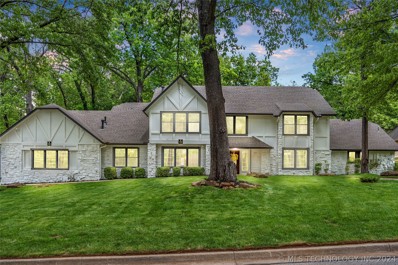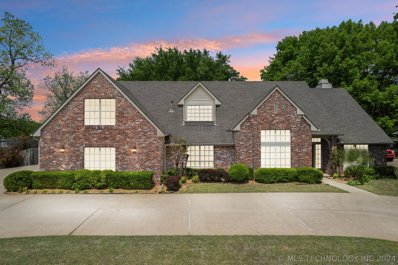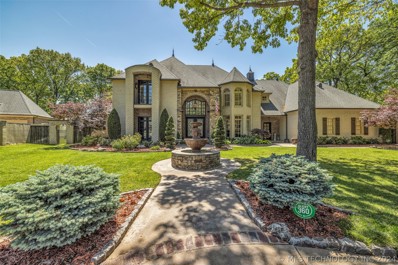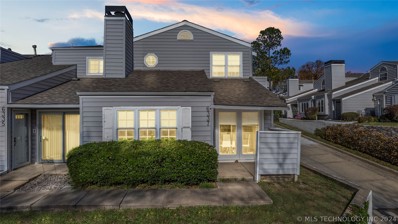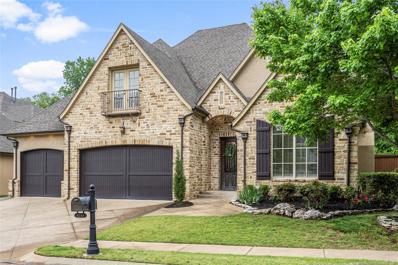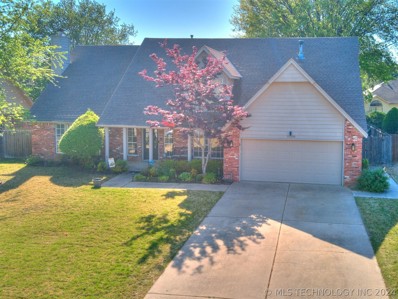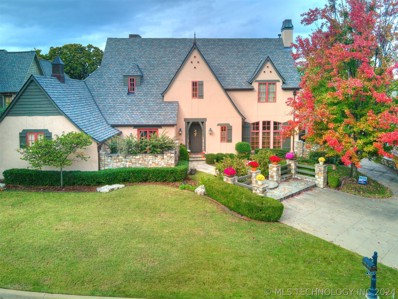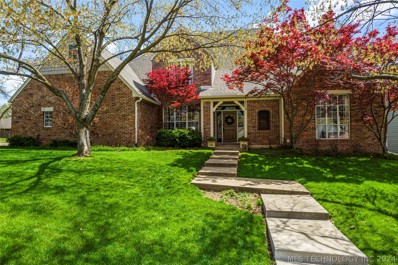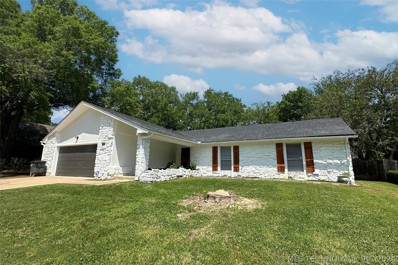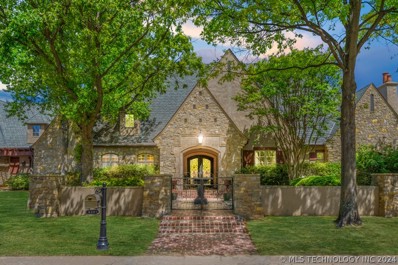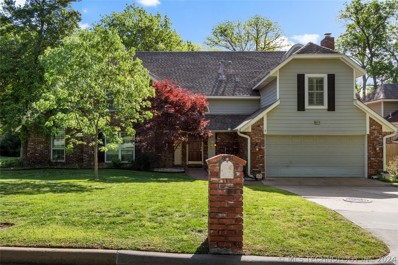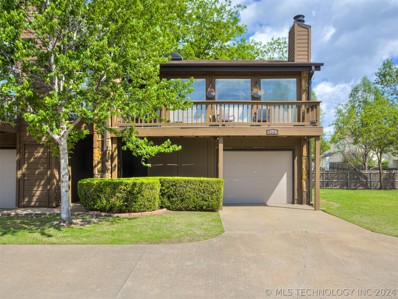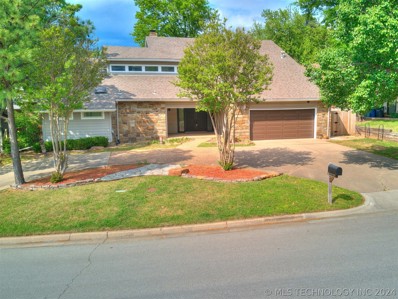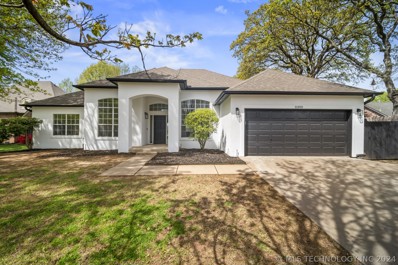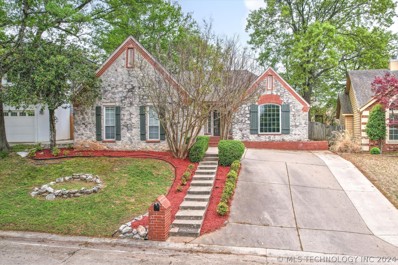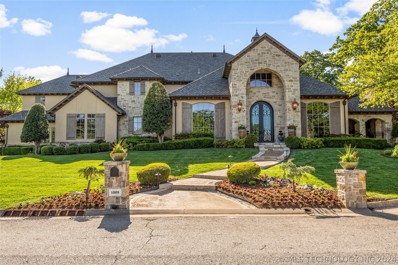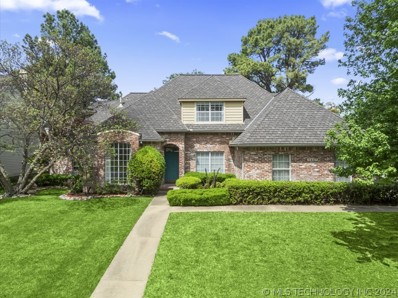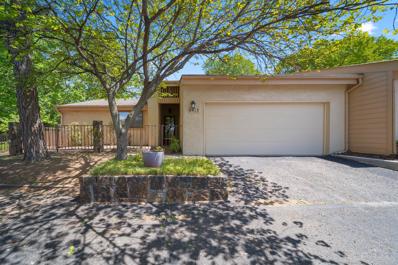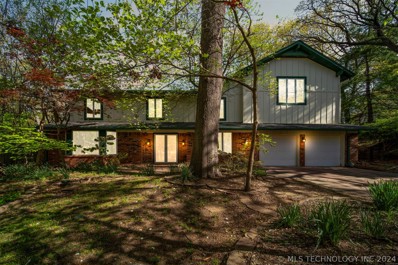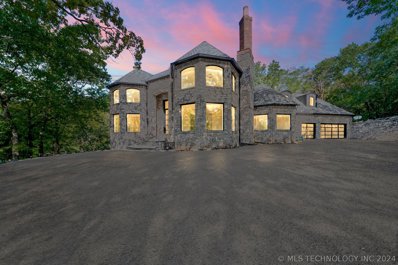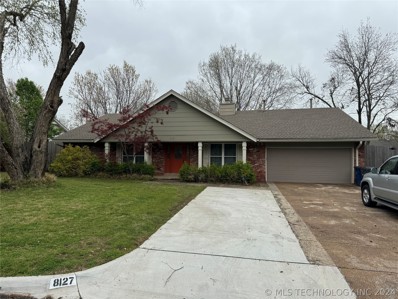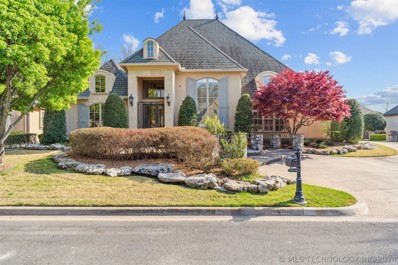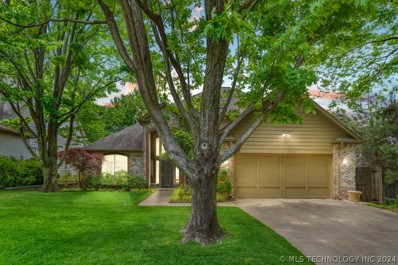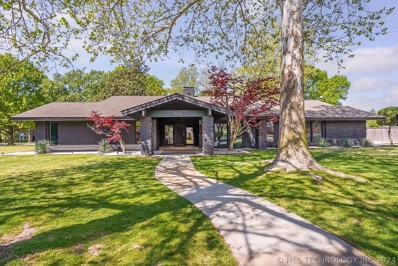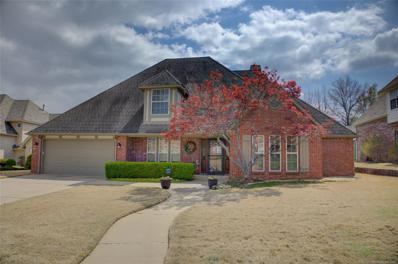Tulsa OK Homes for Sale
$730,000
9831 S Oswego Avenue Tulsa, OK 74137
- Type:
- Other
- Sq.Ft.:
- 5,190
- Status:
- NEW LISTING
- Beds:
- 5
- Lot size:
- 0.54 Acres
- Year built:
- 1981
- Baths:
- 6.00
- MLS#:
- 2413895
- Subdivision:
- Silver Chase Amd
ADDITIONAL INFORMATION
A phone booth room? Wait, what!? Step into jaw-dropping luxury with this enormous meticulously remodeled 5-bedroom, 4-full-bath, and 2-half-bath home. Nestled in the serene Silver Chase addition, this home has so much to offer! A cascading staircase completely updated, along with fresh paint inside and out. Did you miss the carpet? There is none! A central vacuum for the engineered wood and tile throughout. The kitchen features updated stained cabinetry, mostly new appliances, an eat-in area, an island with an electric cooktop, updated lighting, plumbing fixtures, and a walk-in pantry. A big open sunroom overlooking the backyard awaits. A vaulted living room with a wet bar featuring a stainless steel ice maker. All bathrooms with brand new white and gray granite countertops. The primary bathroom complete with a new freestanding soaker tub, brushed nickel lighting and plumbing fixtures, and a walk-in closet. The luscious green half-acre yard boasts a circular driveway, a side-entry 3-car garage with raised ceilings, a dog run, fresh sod, a sprinkler system, an updated retaining wall, and fencing. Conveniently located off 101st St near Jenks Middle School & East Elementary, shops, restaurants, and the highway. This home has so many more updates awaiting you; don’t miss the opportunity to make them all your own!
$485,000
3307 E 88th Street Tulsa, OK 74137
- Type:
- Other
- Sq.Ft.:
- 3,523
- Status:
- NEW LISTING
- Beds:
- 4
- Lot size:
- 0.52 Acres
- Year built:
- 1993
- Baths:
- 4.00
- MLS#:
- 2414546
- Subdivision:
- Harvard Estates
ADDITIONAL INFORMATION
This beautifully landscaped, half-acre, South Tulsa property has 4 Bedrooms, 4 Full Bathrooms, a gameroom, 3-car garage and is situated on a corner lot near Jenks Elementary. This home has only had two owners and has been well cared for. 1.5-story with pristine hardwood floors throughout, plus high-efficiency heating and AC systems. There are two living areas with the formal living providing space for a nice size office. The second living is a spacious den, ideal for entertaining and opens to the chef's kitchen with an island, ample storage, a walk-in pantry and access to a beautiful formal dining. The first floor hosts two bedrooms and two full baths. The large master bedroom has heated marble floors and includes a master bath & separate shower. Upstairs, you'll find two guest suites with bathrooms and a sizable game room that could also be a great theater or even a 5th bedroom! An extended covered patio offers views of the park-like backyard with amazing trees and plenty of room for a pool! A circular driveway, side-entry garage, and RV parking area complete this stunning home. Harvard Estates is walking distance to Jenks Elementary, 5 min drive to the Jenks Riverwalk and a neighborhood pool is available in the neighboring subdivision! Schedule today as this neighborhood sells very quickly!
$1,495,000
6104 E 105th Street Tulsa, OK 74137
- Type:
- Other
- Sq.Ft.:
- 5,964
- Status:
- NEW LISTING
- Beds:
- 4
- Lot size:
- 0.71 Acres
- Year built:
- 1999
- Baths:
- 5.00
- MLS#:
- 2414395
- Subdivision:
- Rockhurst
ADDITIONAL INFORMATION
Enter through the majestic gates into the graceful setting that is Rockhurst. This stunning home sits in the rear of the neighborhood in a quiet cul-de-sac. The property has a private gate to exit the neighborhood to the west also. Solid iron doors greet you upon entering the two story foyer. The home has been recently updated with all of the latest amenities for living. The center island kitchen has Quartzite countertops and high end appliances including an additional beverage refrigerator. Large windows allow the southern light to flood the living areas and breakfast area. There is a "man cave" recreation room on the first level with a bar area. An additional game room is also on the second level. The newly reconstructed backyard area is truly an oasis. There are covered, shady areas and open sunny spaces. Prepare your dream meal in the outdoor kitchen while you dip in the gorgeous pool!
- Type:
- Other
- Sq.Ft.:
- 1,399
- Status:
- NEW LISTING
- Beds:
- 3
- Year built:
- 1982
- Baths:
- 3.00
- MLS#:
- 2414213
- Subdivision:
- Chimney Ridge Townhomes
ADDITIONAL INFORMATION
WOW! Look at this 3/2.5/2car attached garage located in South Tulsa and Union schools. This is a near complete remodel in summer 2023 with solid hardwood floors (not vinyl plank or engineered wood) and custom iron rail staircase, new stainless steel appliances, new kitchen cabinets (not just new cabinet doors) master bathroom completely gutted and reconfigured, washer/dryer and refrigerator included, new toilets, sinks and faucets, epoxy garage floor, quartz counter tops, new carpet, soft close cabinets, led lighting and fixtures, modern shades. Corner unit full of natural light. Well cared for neighborhood with pool. owner/agent
Open House:
Saturday, 4/27 2:00-4:00PM
- Type:
- Other
- Sq.Ft.:
- 4,422
- Status:
- NEW LISTING
- Beds:
- 5
- Lot size:
- 0.63 Acres
- Year built:
- 2007
- Baths:
- 5.00
- MLS#:
- 2413775
- Subdivision:
- Wind River
ADDITIONAL INFORMATION
COMING SOON – No showings or offers until 4/25! Welcome to this exceptional rare find on over 0.60 acre double lot backing to private wooded green space located in gated Cross Timbers at Wind River in the award winning Jenks Southeast School District! This home offers comfort, elegance and luxury living with extensive crown molding, hand scraped hardwood floors, vaulted ceilings, updated lighting, large windows and a family friendly open floorplan. Guests are welcomed by a sweeping iron & wood staircase, vaulted formal study with full wall of builtins and cast stone fireplace and a lovely formal dining room! The large open family room open to the kitchen is perfect for entertaining graced with a beautiful cast stone fireplace with gas logs, soaring offered ceiling with cross beams and warm hardwood floors. Gourmet granite kitchen with large center island with seating bar, granite apron sink and prep sink is loaded with awesome SS Kitchen Aide appliances and a delightful breakfast nook looking on to the gorgeous park-like back yard! The Butlers bar leading to the dining room with ice maker, prep sink and huge walk-in pantry is sure to impress! The private Primary Suite boasts an adjoining unique flex room perfect for a nursery or home gym! Also included is an En-suite bath w/tiled shower, soaker tub, dual granite vanities, and large walk-through closet to the utility room. Split from the master is an additional large guest suite with Ensuite full bath and walk-in closet. The second floor boasts a game room positioned over the garage with Juliet balcony, 2 large bedrooms w/walk in closet and jack-n-jill bath, and additional private bedroom suite with Ensuite bath and walk in closet. There is wonderful walk out attic storage space and the 3 car garage has an F-5 tornado rated Family Safe Room. This massive backyard with full privacy fencing and sprinkler system has endless possibilities to be transformed into a spectacular private outdoor oasis! Don’t miss this one!
Open House:
Sunday, 4/28 2:00-4:00PM
- Type:
- Other
- Sq.Ft.:
- 2,939
- Status:
- NEW LISTING
- Beds:
- 4
- Lot size:
- 0.25 Acres
- Year built:
- 1992
- Baths:
- 3.00
- MLS#:
- 2414152
- Subdivision:
- Woodfield B1-7
ADDITIONAL INFORMATION
Welcome to this beautiful and spacious well maintained 4 bedroom 2.5 bath home. Perfect for a family seeking comfort and function. Extremely desired location in the Jenks southeast school district. Master bedroom on the main level with walk-in closet. Remaining 3 bedrooms all have walk-in closets and are located on the 2nd level. Gas fireplace located in the living area. Amazing covered patio with an in-ground swimming pool, perfect for entertaining family and friends. Must act fast, this property will not last long.
$1,125,000
6311 E 108th Street Tulsa, OK 74137
Open House:
Sunday, 4/28 2:00-4:00PM
- Type:
- Other
- Sq.Ft.:
- 4,771
- Status:
- NEW LISTING
- Beds:
- 5
- Lot size:
- 0.34 Acres
- Year built:
- 2001
- Baths:
- 7.00
- MLS#:
- 2414027
- Subdivision:
- The Gates At Forest Park
ADDITIONAL INFORMATION
New on Market and Priced for quick sale. Quality custom construction and amazing updates, it’s ready to move in and enjoy. Flexible floorplan can work for many needs. Primary suite down + 5th Bedroom down can be office or gym w/outside entry. All bedrooms have bath and walk-in closets. Primary suite features spa-like bath, spacious walk-in closet, fireplace, plus a private coffee patio. Chef’s Kitchen with huge pantry is loaded with custom amenities and updated in the past 2 yrs. Quartzite countertops, backsplash, sinks and faucets. Prof décor in past 2 yrs: most flooring including refinished hardwoods, window coverings, interior paint, receivers for surround sound music in living, kitchen, primary and patio. 3 new toilets in updated baths. Updated laundry. Plus much more! Also installed pool safety fence and landscape lighting around entire home. Entertain by the sparkling pool and spa or cozy up by the patio fireplace. Oversized rear entry 3 car garage has storage. Popular gated neighborhood is located in the heart of award-winning Jenks Southeast Schools.
- Type:
- Other
- Sq.Ft.:
- 3,844
- Status:
- NEW LISTING
- Beds:
- 4
- Lot size:
- 0.38 Acres
- Year built:
- 1987
- Baths:
- 4.00
- MLS#:
- 2413858
- Subdivision:
- Woodhill Heights
ADDITIONAL INFORMATION
Tree lined streets, larger lots, quite neighborhood. This is close to everything union schools, Holland Hall, shopping plus. 4bedroom, 3.5 baths, 2 living areas w/ formal dining & living, primary bedroom w ensuite ground level, 3 bedroom & game room or 3rd living area up everything has been updated with loads of storage. All of this plus the outdoor living & cooking area. what more is there! NEW ROOF & SPRAY FOAM ATTIC INSULATION 2023
$299,500
3811 E 82nd Place Tulsa, OK 74137
- Type:
- Other
- Sq.Ft.:
- 2,212
- Status:
- NEW LISTING
- Beds:
- 4
- Lot size:
- 0.22 Acres
- Year built:
- 1975
- Baths:
- 2.00
- MLS#:
- 2414078
- Subdivision:
- Forest Creek Ii Amd
ADDITIONAL INFORMATION
Fresh remodel! New roof, new paint inside and out, new flooring, new granite, new appliances, new electrical panel, new plumbing fixtures, new tile shower in master, new switches and outlets. *BRING OFFERS*
$1,960,250
6201 E 108th Street Tulsa, OK 74137
- Type:
- Other
- Sq.Ft.:
- 8,211
- Status:
- NEW LISTING
- Beds:
- 4
- Lot size:
- 0.34 Acres
- Year built:
- 2003
- Baths:
- 6.00
- MLS#:
- 2413861
- Subdivision:
- The Gates At Forest Park
ADDITIONAL INFORMATION
Built with comfortable, family living in mind. Enter through the front doors and feel right at home in this beautiful 8211 Sq Ft, Country French home. Features outstanding great room with high beamed ceilings and custom chandelier, chef's kitchen with large island and butler's pantry. 4 bedrooms, 3 full and 3 half bathrooms, 2 offices, game room, theater, outdoor living with kitchen, pool, 2 beautiful courtyards, hickory floors, 2000 bottle wine room, 3 interior and 1 exterior fireplaces, saferoom.
- Type:
- Other
- Sq.Ft.:
- 4,458
- Status:
- NEW LISTING
- Beds:
- 4
- Lot size:
- 0.28 Acres
- Year built:
- 1986
- Baths:
- 4.00
- MLS#:
- 2413640
- Subdivision:
- Woodhill Heights
ADDITIONAL INFORMATION
Executive home situated on beautifully landscaped lot. 4 bedroom home plus game room (or could be 5 bed). Office and primary bedroom suite down. Formal and informal dining options. Large updated kitchen. Nice laundry room and half bath down. Vaulted great room with wet bar. All bedrooms are generously sized and have walk in closets. Excellent storage throughout home. Hardwood through much of down living spaces. Good natural light. Large lot with mature trees. Lovingly maintained by one family since 1987. New roof/gutters 4/2020. Located near all the great things South Tulsa has to offer.
- Type:
- Other
- Sq.Ft.:
- 1,480
- Status:
- NEW LISTING
- Beds:
- 3
- Year built:
- 1982
- Baths:
- 2.00
- MLS#:
- 2413767
- Subdivision:
- Cedarcrest Park Resub
ADDITIONAL INFORMATION
Welcome to easy living with this updated condo/townhome in the highly sought after Jenks school system! 3 beds/ 2 full baths / ample garage and a bonus office that is not included in the sq ft! The outside has also been updated with a new roof, new balcony, and new paint on the interior and exterior. New gutters and garage door; this has already been paid for in the special assessment. Washer/Dryer/Refrigerator included! This end unit has a fantastic green space that connects you over to the pool area. Don't miss this opportunity!! Listing agent Related to seller.
$420,000
4607 E 85th Street Tulsa, OK 74137
- Type:
- Other
- Sq.Ft.:
- 3,714
- Status:
- Active
- Beds:
- 4
- Lot size:
- 0.26 Acres
- Year built:
- 1984
- Baths:
- 5.00
- MLS#:
- 2413613
- Subdivision:
- Brookwood Ii
ADDITIONAL INFORMATION
Welcome to your future home nestled in the heart of the highly sought-after Brookwood II. Conveniently located in South Tulsa near 81st and Yale. This remarkable home offers the perfect blend of modern luxury and timeless charm, providing an escape from the hustle and bustle of the city while still being close to all amenities. Boasting an impressive 4 bedrooms and 5 bathrooms spread across over 3700 square feet of living space, this expansive multi-story home is ideal for creating lasting memories with friends and family. With multiple living areas, there's ample room for relaxation and entertainment. Calling all visionaries with a creative touch—this home presents endless opportunities for personalization allowing you to transform it into your luxury dream home. From the moment you step inside, you'll be captivated by the charm and character that radiates throughout, from the soaring ceilings to the breathtaking original fireplace and windows that flood the space with natural light. Indulge in the ultimate relaxation experience in your very own spa-like master bathroom, complete with a luxurious soaker tub perfect for unwinding after a long day. Retreat to your Master Suite where a seperate reading area awaits offering a peaceful sanctuary from the world. Whether you're hosting a summer barbecue on the gorgeous covered deck or enjoying a morning coffee on the upper balcony, you'll appreciate the seamless indoor-outdoor flow that enhances the overall ambiance of this exceptional home. Don't miss your chance to make this unique residence yours and embark on a new chapter of luxury living in one of Tulsa's most prestigious neighborhoods.
$430,000
10810 S Braden Place Tulsa, OK 74137
- Type:
- Other
- Sq.Ft.:
- 2,850
- Status:
- Active
- Beds:
- 4
- Lot size:
- 0.39 Acres
- Year built:
- 1994
- Baths:
- 3.00
- MLS#:
- 2413723
- Subdivision:
- Hunters Bend I
ADDITIONAL INFORMATION
Welcome to 10810 S Braden Pl, a beautiful single-family home located in Tulsa, OK. This single story, well-maintained property, was built in 1994 and offers a spacious and comfortable living space for you and your family. With 4 bedrooms and 3 bathrooms spread across 2,850 square feet of finished area, this home provides plenty of room for everyone to spread out and relax. The open layout of the main living areas, creates a welcoming atmosphere, perfect for entertaining guests or spending quality time with loved ones. Situated on a generous lot size of 16,842 square feet, there is ample outdoor space for activities and enjoying the beautiful Oklahoma weather. The backyard offers a peaceful retreat with plenty of room for gardening, playing, or simply relaxing on the weekends. The property features a traditional design and has been almost completely remodeled, with modern updates and amenities throughout. The large windows allow natural light to flood the home, creating a bright and airy feel. The kitchen is equipped with brand new stainless steel appliances and plenty of cabinet and counter space for all your cooking needs. Located in an extremely desirable neighborhood in South Tulsa, this home offers convenience and accessibility to Jenks schools, parks, shopping, dining, and entertainment options. Whether you're looking for a quiet retreat or a place to host gatherings, this property has it all. Don't miss your chance to make this charming house your new home. Schedule a tour today and see all that 10810 S Braden Pl has to offer!.
$310,000
2834 E 83rd Street Tulsa, OK 74137
- Type:
- Other
- Sq.Ft.:
- 2,206
- Status:
- Active
- Beds:
- 3
- Lot size:
- 0.15 Acres
- Year built:
- 1993
- Baths:
- 2.00
- MLS#:
- 2412699
- Subdivision:
- Litchfield
ADDITIONAL INFORMATION
Wonderful 1 story Full Brick/Stone home in The Charming Litchfield Neighborhood in South Tulsa- Open floor plan, Kitchen with Attractive Cherry Wood Cabinets, Formal Living/Dining, Fireplace, French Doors, Elegant Tray Ceilings, Primary bedroom with Private bath and walk-in closet, Fenced Yard. Jenks School District, Convenience to Turnpike and Highways, Tulsa Hills Shopping, Jenks River Parks and Oral Roberts University.
$2,350,000
10808 S New Haven Avenue Tulsa, OK 74137
- Type:
- Other
- Sq.Ft.:
- 7,077
- Status:
- Active
- Beds:
- 4
- Lot size:
- 1.31 Acres
- Year built:
- 2006
- Baths:
- 6.00
- MLS#:
- 2413165
- Subdivision:
- Belmont
ADDITIONAL INFORMATION
Masterpiece estate custom build with highest level of finishes. Located in exclusive gated Belmont. This home is timeless, premium quality and nestled on a 1.31 acre lot offering an experience and lifestyle that is unmatched. 4 bedrooms suites (2 down). Formal living room. Vaulted great room/kitchen combo. Formal and informal dining. Media room. Game room. Designated office. All season room with fireplace, remote screens and wall mounted heaters. Up and down laundry. Multiple outdoor entertaining spaces and grilling options. Courtyard pool with outdoor kitchen/grill. Park like setting of side yard ideal for entertaining a crowd. Side yard sprawls over 0.77 acres offers: mature trees, complete outdoor kitchen, firepit, water feature, and outdoor televisions. 4 car garage, plus large gated driveway for additional parking or sport court. Home overlooks neighborhood pond. Full smart home technology package with control 4 audio. Generator. Located in award winning Jenks Southeast school district. Two separate lots sold together, 0.54 acres (home sits on this lot) and 0.77 for a total of 1.31 acres.
- Type:
- Other
- Sq.Ft.:
- 3,861
- Status:
- Active
- Beds:
- 5
- Lot size:
- 0.27 Acres
- Year built:
- 1994
- Baths:
- 4.00
- MLS#:
- 2412093
- Subdivision:
- Southern Woods
ADDITIONAL INFORMATION
Discover the perfect blend of space and serenity in the sought-after Southern Woods Estates located in Jenks School. This corner lot home, embraced by mature trees, offers a tranquil setting for a 5 bedroom, 3.5 bathroom residence complete with a 3-car side entry garage, designed for both comfort and convenience. The layout of this home is thoughtfully designed with the master suite and a comprehensive mother-in-law suite located on the first floor, providing both privacy and ease of access. The second floor is a haven for family life, featuring 3 additional bedrooms linked by a Jack and Jill bathroom, alongside a large playroom that promises endless moments of fun and relaxation. Upon entering, you're greeted by tall ceilings that lead you through the formal living and dining area, setting the stage for memorable gatherings. This space flows naturally into the open-plan kitchen, breakfast area, and family room, crafting an inviting atmosphere for daily living and entertaining. Noteworthy is the home's 50-year roof, offering longevity and peace of mind for the new homeowners. The side entry garage not only adds to the home's aesthetic appeal but provides ample parking, accommodating the needs of a growing family. This Southern Woods Estates home, ready for your personal touches, is a canvas awaiting transformation into your dream home. It promises a lifestyle of comfort and privacy while being perfectly positioned for social gatherings and family life. Experience the potential of this charming property and envision making it your own.
- Type:
- Other
- Sq.Ft.:
- 1,712
- Status:
- Active
- Beds:
- 3
- Year built:
- 1976
- Baths:
- 2.00
- MLS#:
- 2412706
- Subdivision:
- The Timbers
ADDITIONAL INFORMATION
Unicorn alert! Highly sought after, single level condominium in South Tulsa's premier condominium neighborhood, The Timbers. Appreciated features include a two car attached garage, new carpet throughout, an updated kitchen, granite countertops and stainless-steel appliances. Refrigerator stays! Oversized primary bedroom has a huge walk-in closet and en suite bathroom with remodeled, level entry shower. Additional two bedrooms both enjoy walk in closets. The front courtyard provides a quiet, shady area to share a beverage and visit with friends. A lovely back patio is especially nice and private with no back neighbors. Demand will be high. Call today!
$435,000
4125 E 101st Place Tulsa, OK 74137
- Type:
- Other
- Sq.Ft.:
- 3,952
- Status:
- Active
- Beds:
- 5
- Lot size:
- 0.41 Acres
- Year built:
- 1974
- Baths:
- 4.00
- MLS#:
- 2412685
- Subdivision:
- Forest Oaks
ADDITIONAL INFORMATION
Beautiful home ready for its next chapter. Located in convenient South Tulsa location close to Creek Turnpike and less than 10 minutes from shopping along 101st and Memorial, within walking distance to Jenks Southeast Elementary and Jenks Middle School. The desirable Forest Oaks subdivision's rolling, curved, tree-lined streets offer enjoyable walks or jogs. Buyer will enjoy the flexibility this home offers with several options for home office, or exercise space, as well as choice of primary suite with a possibility for conversion to separate quarters. The first floor offers large kitchen with high quality cabinetry and a wall of windows overlooking backyard, a large den, formal living and formal dining provide plenty of space for entertaining. Back patio features a gorgeous hot tub with full sized equipment to accommodate putting in a pool in the future. Florida Room or enclosed patio off of kitchen and garage has separate entrance so could be garden storage, hobby room, or converted to a home office. 5 bedrooms and 3 full baths upstairs to serve a variety of needs. The size of the primary suite is incomparable to comps with enormous space, extremely large walk in closet, and large bathroom with double sinks and separate shower and tub and offers the possibility for conversion to a garage apartment. An additional primary bedroom with full bath offers various options for living arrangements, then 3 additional bedrooms down the hall with a shared hall bathroom. With the exception of the primary bath needing flooring put down, the house is fully functional and move in ready in its current condition. Priced to allow buyer personal touch.
$1,850,000
5011 E 84th Street Tulsa, OK 74137
- Type:
- Other
- Sq.Ft.:
- 7,320
- Status:
- Active
- Beds:
- 5
- Lot size:
- 0.96 Acres
- Year built:
- 1999
- Baths:
- 4.00
- MLS#:
- 2412683
- Subdivision:
- Signal Hill I
ADDITIONAL INFORMATION
This newly renovated home sits on an acre (m/l) of land in gated Signal Hill. Beautiful finishes, new flooring, electric, plumbing, all surfaces and fixtures. New Chef's kitchen with eating area and large Butler's pantry. Formals. Dog washing station. This home is spectacular with a 20+ car garage!
- Type:
- Other
- Sq.Ft.:
- 2,248
- Status:
- Active
- Beds:
- 4
- Lot size:
- 0.24 Acres
- Year built:
- 1975
- Baths:
- 2.00
- MLS#:
- 2411941
- Subdivision:
- Forest Creek Ii Amd
ADDITIONAL INFORMATION
One story home in quiet south Tulsa area fabulous Jenks schools. Features 4 bedrooms. 2 full baths, open and spacious living room with vaulted ceiling. Short distance from major highways around the cities. Fully privacy fenced surrounded side and back yard. New roof 2017, updated kitchen bathrooms 2018, new HVAC 2020, may need a little TLC painting on the interior.
$1,099,000
6114 E 108th Street Tulsa, OK 74137
- Type:
- Other
- Sq.Ft.:
- 5,330
- Status:
- Active
- Beds:
- 4
- Lot size:
- 0.34 Acres
- Year built:
- 2009
- Baths:
- 5.00
- MLS#:
- 2411722
- Subdivision:
- The Gates At Forest Park
ADDITIONAL INFORMATION
This Luxurious Home features endless Modern Amenities with Timeless Elegant Flair. Designed with Views of Nature in Mind the Floor to Ceiling Windows allow for the abundance of Natural Light and views of the Outdoor Backyard & Patio. This 4 bedroom home boasts spacious bedrooms and closets for ample storage. 3 bedrooms down all with private en suites, Large Dining Area, Private Office with Fireplace, Built-In Bookshelving & Full private bathroom. 3 Fireplaces, White Oak Floors, Plantation shutters throughout, Walk-In Butlers Pantry with Icemaker, Dual Islands, Oversized Sink with Prep Sink, Food Warmer, Wet Bar with Sink, In Home Storm Shelter, 3 Car Garage w/ 4 Large storage Closets, Sprinkler system, Decorative Lighting, Decorative Iron Fencing, Outdoor Covered Patio w/ Outdoor Kitchen & Fireplace. Enjoy the relaxing sounds from the Beautiful Fountain Outside. The Exclusive Upstairs Apartment boasts an Enormous Bedroom with Sitting Area/Office/Nook and dedicated Living Area upstairs, 4 Storage Closets, Two Kitchenettes with Microwave, Mini Fridge and Wine Frig. Dual access entry to upstairs from the staircase or the Private Elevator. Enjoy the Picturesque Views and Peace from the Private Exclusive Balcony, providing unparalled luxury and privacy. This home is nestled within the secure gated community of The Gates at Forest Park. Agent is related to seller.
- Type:
- Other
- Sq.Ft.:
- 2,828
- Status:
- Active
- Beds:
- 4
- Lot size:
- 0.17 Acres
- Year built:
- 1992
- Baths:
- 3.00
- MLS#:
- 2411746
- Subdivision:
- Brookline Square
ADDITIONAL INFORMATION
This beautiful listing boasts a highly desirable feature with a Primary bedroom downstairs with a completely updated master bathroom, newly installed garage door, wood flooring throughout the downstairs area, open concept kitchen flowing into the family room. With 4 bedrooms & 2 1/2 baths, there is plenty of space for everyone. At 2,828 Sq Ft, this home is spacious and well designed for modern living. A must see for any buyer looking for a move-in ready home with great amenities!
- Type:
- Other
- Sq.Ft.:
- 3,548
- Status:
- Active
- Beds:
- 4
- Lot size:
- 0.76 Acres
- Year built:
- 1978
- Baths:
- 3.00
- MLS#:
- 2411458
- Subdivision:
- Fieldstone Addn
ADDITIONAL INFORMATION
RUN, DON'T WALK. Absolutely stunning 4 Bed, 3 Bath Ranch-style home in Jenks Southeast school district!!! All one story and on 3/4 of an acre lot!! Amazing updates throughout! Spacious sunken living with vaulted ceiling and wooden beam. Remodeled kitchen has quartz countertops, a brand new range and double oven, and breakfast nook with access to the backyard. Both guest bathrooms have been remodeled. Master suite has a custom walk-in closet, bathtub and separate shower, and double sink vanity. New Pella windows, Newer water heater and HVAC on southside of the home. Great rec/game with closet could be a 5th bedroom! Brand new mudroom built-in in the laundry room. Wraparound patio in the backyard, perfect for entertaining! This home is a showstopper - don't miss out on this beautiful home!
$479,000
5206 E 86th Street Tulsa, OK 74137
Open House:
Sunday, 4/28 2:00-4:00PM
- Type:
- Other
- Sq.Ft.:
- 3,720
- Status:
- Active
- Beds:
- 4
- Lot size:
- 0.2 Acres
- Year built:
- 1988
- Baths:
- 3.00
- MLS#:
- 2411425
- Subdivision:
- Southern Pointe
ADDITIONAL INFORMATION
Beautiful Southern Pointe home. Quality Construction by Roger Reid - loved and well maintained by a long term owner. Foyer has hardwood floors. 1st floor family room w/ fireplace is open to the kitchen & dining area. Front living room w/ French doors could be your study/home office. Fantastic granite clad kitchen with large island. Spacious 1st floor master suite with great bath & walk-in closet. 3 more ample bedrooms, a pullman bath & game room are upstairs. 2 car garage has a work bench. South facing backyard patio views a level, landscaped yard with sprinkler system. Wonderful spot for outdoor dining and family fun. Welcome home!
IDX information is provided exclusively for consumers' personal, non-commercial use and may not be used for any purpose other than to identify prospective properties consumers may be interested in purchasing, and that the data is deemed reliable by is not guaranteed accurate by the MLS. Copyright 2024 , Northeast OK Real Estate Services. All rights reserved.
Tulsa Real Estate
The median home value in Tulsa, OK is $124,500. This is lower than the county median home value of $144,400. The national median home value is $219,700. The average price of homes sold in Tulsa, OK is $124,500. Approximately 44.89% of Tulsa homes are owned, compared to 42.95% rented, while 12.17% are vacant. Tulsa real estate listings include condos, townhomes, and single family homes for sale. Commercial properties are also available. If you see a property you’re interested in, contact a Tulsa real estate agent to arrange a tour today!
Tulsa, Oklahoma 74137 has a population of 401,352. Tulsa 74137 is less family-centric than the surrounding county with 27.82% of the households containing married families with children. The county average for households married with children is 31.48%.
The median household income in Tulsa, Oklahoma 74137 is $44,577. The median household income for the surrounding county is $52,017 compared to the national median of $57,652. The median age of people living in Tulsa 74137 is 34.9 years.
Tulsa Weather
The average high temperature in July is 93.1 degrees, with an average low temperature in January of 26.8 degrees. The average rainfall is approximately 43 inches per year, with 8.5 inches of snow per year.
