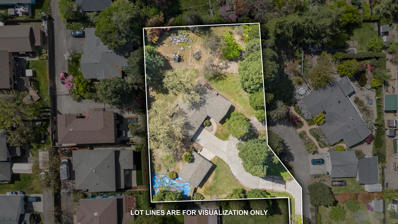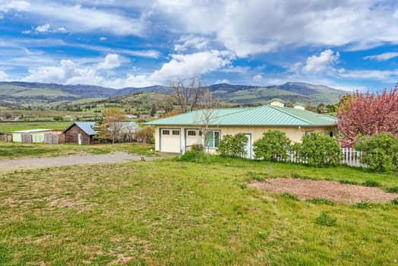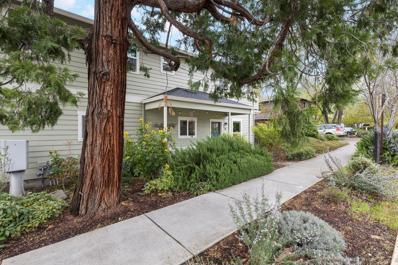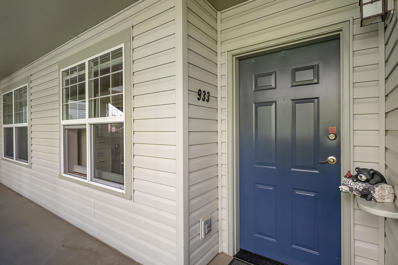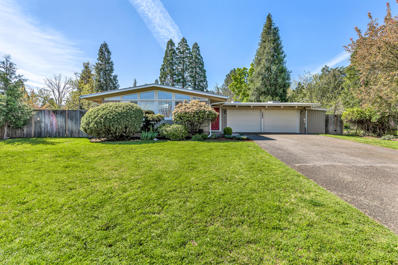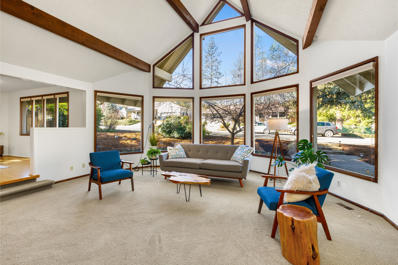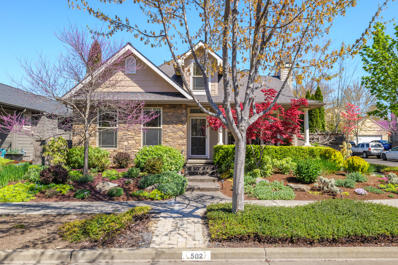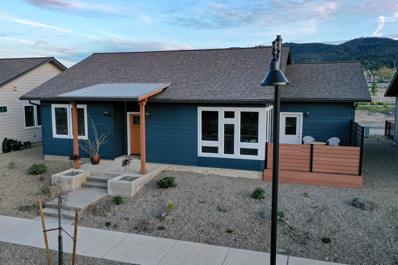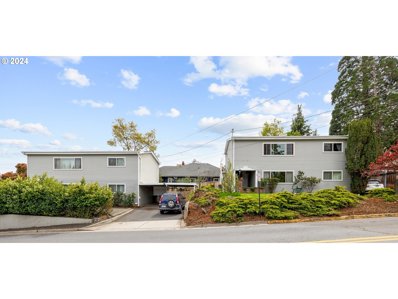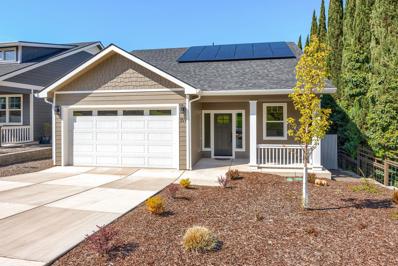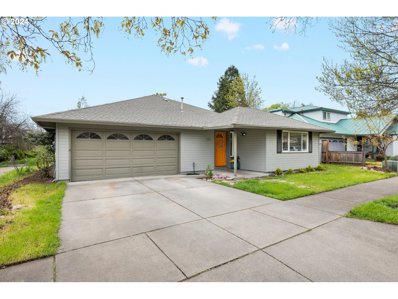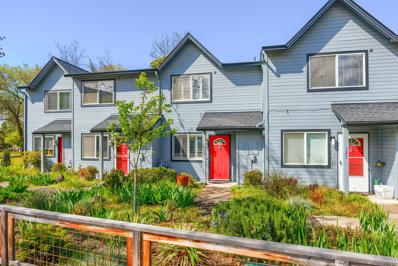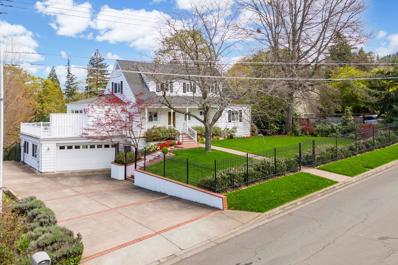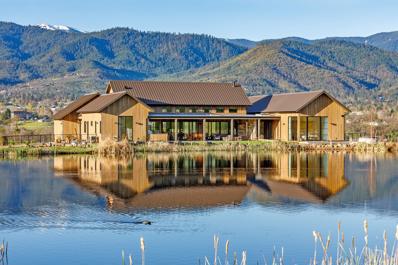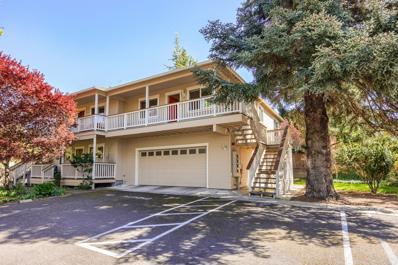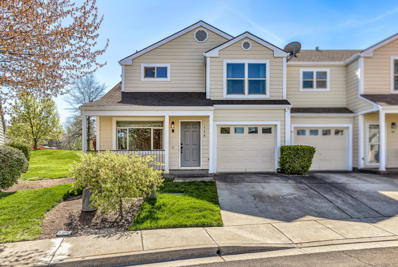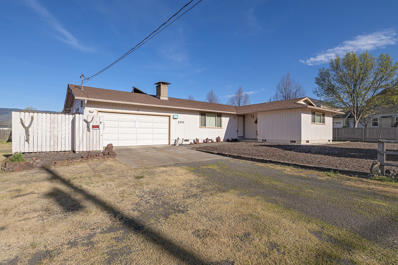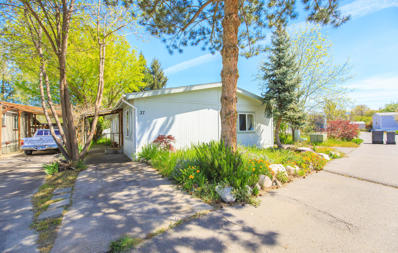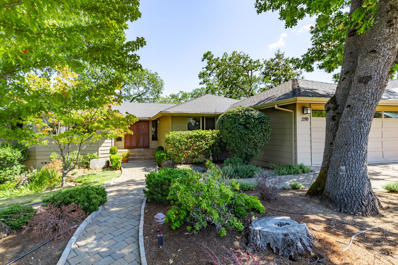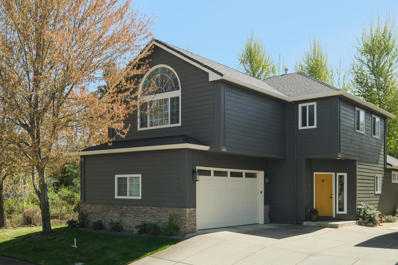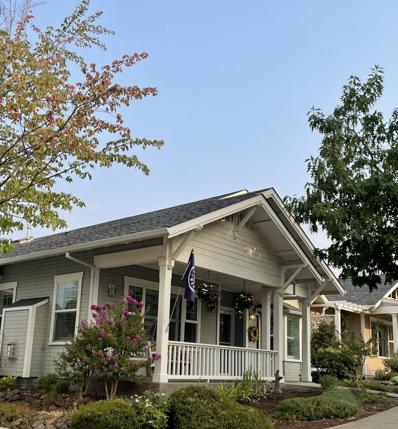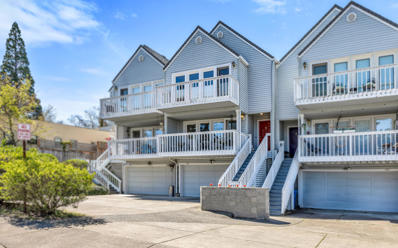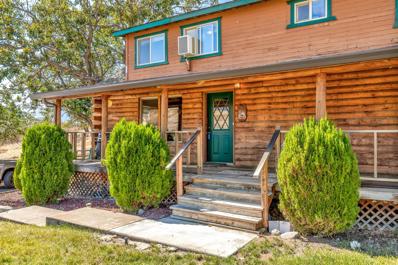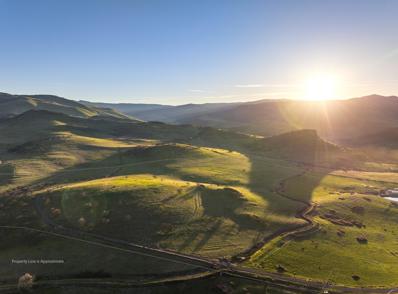Ashland OR Homes for Sale
$539,000
687 Clay Street Ashland, OR 97520
- Type:
- Single Family
- Sq.Ft.:
- 1,640
- Status:
- NEW LISTING
- Beds:
- 3
- Lot size:
- 0.65 Acres
- Year built:
- 1975
- Baths:
- 2.00
- MLS#:
- 220181089
- Subdivision:
- N/A
ADDITIONAL INFORMATION
Single-level ranch-style home on level 0.65-acre lot with TID, tucked away on a private circle drive shared with one other home, less than a block from Ashland's Siskiyou School. With 1640 sqft, 3 bedrooms, and 2 bathrooms, this home features a huge family room with woodstove and sliding glass door in addition to a spacious living room; kitchen with breakfast bar, painted cabinets, stainless steel sink and all appliances included; and primary suite with remodeled ensuite bathroom featuring tiled floor, tiled shower/tub, granite countertops, and garden window. 2-car detached garage could be converted to an additional dwelling unit with extra space for parking in the side yard. The huge backyard is mostly fenced with mature conifers and deciduous trees, a large play structure, brick pathways, an orchard and a concrete patio off the dining area.
$899,000
200 Staples Lane Ashland, OR 97520
- Type:
- Single Family
- Sq.Ft.:
- 1,554
- Status:
- NEW LISTING
- Beds:
- 2
- Lot size:
- 17.74 Acres
- Year built:
- 2011
- Baths:
- 2.00
- MLS#:
- 220181068
ADDITIONAL INFORMATION
This thoughtfully designed and built home is a delight - energy efficient and environmentally responsible. Sparkling clean, with lots of light, situated minutes to Ashland under big sky, with fantastic sunrises and sunsets and gorgeous pastoral and mountain views. It features a ground source heat pump system, radiant heat floors, beautiful cherry wood cabinetry, clear grain fir woodwork, mostly triple paned windows, soaking tub, metal roof. The 17+ acres are ready for farming or grazing, nice vegetable garden, TID irrigation rights, two barns, one with workshop area and office, one with two horse stalls and hay storage, separate tack room, lots of water storage, super-efficient irrigation/sprinkler system for the fields, solar panels. The house is surrounded by lilacs, and fruit trees - cherry, peach, walnut. Little bit of heaven on earth.
- Type:
- Condo
- Sq.Ft.:
- 1,510
- Status:
- NEW LISTING
- Beds:
- 3
- Lot size:
- 0.03 Acres
- Year built:
- 2006
- Baths:
- 3.00
- MLS#:
- 220181064
- Subdivision:
- N/A
ADDITIONAL INFORMATION
Easy Ashland living in this light & airy updated end-unit condo. Convenient location close to schools, parks, Grower's Market, bike path & blocks from Railroad District & downtown. Charming covered front porch leads to the well-designed, open & light-filled main living area. Living room features warm bamboo flooring, gas FP, updated kitchen with rich wood cabinets, stainless pulls, quartz counters, new stainless appliances & an island breakfast bar. Half bath & a nice enclosed garden patio area complete the main level. Upper-level features spacious primary bedroom with private balcony for enjoying the expansive mountain views, full bath with dual sinks & walk-in. 2 additional bedrooms, 2nd full bath & a laundry room complete upper level. Plenty of storage throughout. There is a Sol-Reliant energy efficient solar assist water heater system + energy efficient dual zone heating/cooling system. 2-car garage. This is a fantastic place, incredible location, at a great price
- Type:
- Condo
- Sq.Ft.:
- 1,278
- Status:
- NEW LISTING
- Beds:
- 2
- Year built:
- 1999
- Baths:
- 2.00
- MLS#:
- 220181035
- Subdivision:
- Mountain Meadows Subdivision Phase 2
ADDITIONAL INFORMATION
Looking for a carefree lifestyle? Welcome to the Mountain Meadows 55+ community! This 2 bedroom, 2 bath condo features 1278 sq. feet with beautiful views of the mountains. Newer carpet throughout, living room with slider that accesses the covered deck. Kitchen with dining area, laminate counters, new dishwasher and garbage disposal. Outside the primary bedroom is an alcove area that is a perfect space for an office. Primary bedroom is light and bright, offering two closets, ensuite bathroom with single sink vanity, linen storage, easy access shower with adjustable dual shower heads. Laundry area in hallway with new washer and dryer that are included. Second bedroom is right next to the hall bath with tub/shower combination, and linen closet. Something for everyone: outdoor garden space, community trails, library, fitness center, bocce ball, Meadowlark dining room, regularly scheduled activities as well as guest speakers/musicians. ...Welcome Home!
$695,000
1500 Oregon Street Ashland, OR 97520
- Type:
- Single Family
- Sq.Ft.:
- 1,424
- Status:
- NEW LISTING
- Beds:
- 3
- Lot size:
- 0.38 Acres
- Year built:
- 1954
- Baths:
- 3.00
- MLS#:
- 220181028
- Subdivision:
- N/A
ADDITIONAL INFORMATION
Location, location, location! Looking for an immaculate single level home in a quiet neighborhood? If so, this is the one for you! This mid-century charmer features 3 bedrooms, 3 full bathrooms, 1424 sq ft, open floor plan, remodeled kitchen, vaulted ceilings, fantastic views of the mountainside, large 0.38 TID irrigated lot, attached 2 car garage, attached 255 sq ft art studio w/ full bathroom, & much more! Tentatively city approved plans for an attached ADU (garage conversion) can be a great opportunity for someone to move into the main house while making additional income from the ADU. Over the last 6 years, the owners have installed a new roof, new interior paint, new laminate flooring, new kitchen sink, new stainless-steel appliances, new composite deck, new gas fireplace, new lighting fixtures, new kitchen countertops, & new vanity in the art studio. This one won't last long, so contact your agent today for a personal tour, before it's too late!
$839,900
928 Beswick Way Ashland, OR 97520
- Type:
- Single Family
- Sq.Ft.:
- 3,297
- Status:
- NEW LISTING
- Beds:
- 3
- Lot size:
- 0.34 Acres
- Year built:
- 1980
- Baths:
- 3.00
- MLS#:
- 220180947
- Subdivision:
- N/A
ADDITIONAL INFORMATION
Open House Sunday April 28 - 12:00 to 3:00 Beautiful Ashland home located on a quiet, tree lined street. This wonderful home is filled with light from the floor to ceiling windows in the living room and large open rooms. The tall, beamed ceilings and tile floors make a great separation from the main living room with vaulted ceilings, fireplace and built-in bookcases to the separate dining room which opens with a slider to a large wooden deck. The kitchen with island and breakfast nook leads to the deck, a very large mud room/storage area, as well as to the family room. The ground floor finishes off with a large primary bedroom suite with walk-in closet, and bathroom with spa tub and shower. Upstairs there are 2 additional large bedrooms, a full bath, a bonus room with window and storage and additional under eve accessible storage. Outside you will find multiple decks, a yard with mature landscaping, views of surrounding mountains, the TID valves and storage.
$849,000
502 Clinton Street Ashland, OR 97520
- Type:
- Single Family
- Sq.Ft.:
- 2,645
- Status:
- NEW LISTING
- Beds:
- 4
- Lot size:
- 0.13 Acres
- Year built:
- 2004
- Baths:
- 3.00
- MLS#:
- 220180924
- Subdivision:
- N/A
ADDITIONAL INFORMATION
Welcome to luxury living in the heart of Riverwalk! Step into this stunning 4-bedroom retreat boasting so many custom features and elegant design. From the moment you enter, hickory flooring guides you through a spacious layout with soaring ceilings inviting in the natural light. The chef inspired kitchen boasts granite countertops, gas stove and stainless appliances.Cozy up by the gas fireplace in the living room; enjoy meals in the dining area or breakfast nook or alfresco on the private back patio.A sumptuous master suite on the main floor beckons with an ensuite bath offering both a steam shower and a luxurious soaking tub. Two additional guest bedrooms and a well-appointed guest bathroom for family or visitors also on the main floor. Upstairs you will find another guest bedroom and bathroom, an office for remote work, and a charming bonus room.With a welcoming porch to greet you, this home promises the epitome of comfort and style. Don't miss your chance to make it yours!
$629,900
1282 Hagen Way Ashland, OR 97520
- Type:
- Single Family
- Sq.Ft.:
- 1,236
- Status:
- NEW LISTING
- Beds:
- 3
- Lot size:
- 0.07 Acres
- Year built:
- 2024
- Baths:
- 2.00
- MLS#:
- 220180919
- Subdivision:
- N/A
ADDITIONAL INFORMATION
Ashland's Finest! This custom single-level home includes an age-in-place open floor plan with vaulted ceilings and lots of windows for great natural light and pretty mountain views. Outside is an inviting front porch and spacious deck for indoor-outdoor living and neighborly interaction, plus a convenient fenced rear yard for pets, gardening and enjoying the sun. Inside, you'll love the generous kitchen with granite counters, hard surface flooring, upgraded appliances, custom cabinets with soft-close doors and drawers, and super energy-wise fixtures throughout. From a spacious owners suite with great storage, double basins and custom tile shower, to the lovely guest bedrooms and custom guest bath, this is an ideal home for convenient, easy care living. In addition, this home is Firewise certified, Net Zero/Earth Advantage Platinum certified (superior climate conscious construction for significant monthly cost savings), with solar panels, heatpump water heater and single garage. WOW!
$795,000
10 WIMER St Ashland, OR 97520
- Type:
- Single Family
- Sq.Ft.:
- 3,528
- Status:
- NEW LISTING
- Beds:
- 4
- Lot size:
- 0.22 Acres
- Year built:
- 1969
- Baths:
- 4.00
- MLS#:
- 24323314
ADDITIONAL INFORMATION
Ashland Multiplex! Ashland, known for Southern Oregon University and Tony award-winning Oregon Shakespeare Festival, thrives with charm and vitality. This offering of 2 duplex units, a total of 4 units, are on one tax lot. Very well maintained in convenient location to bus line and downtown Ashland. Built in 1968, many upgrades have been completed including window replacement in 2003, roof in 2014, new stairways in 2013 and new siding in 2009. Each unit has 2 bedrooms and 1 bath. Rents are $1175-1350 for each unit. Situated side by side, with brick front exterior accents, carport, and nice lawn areas. No interior showings without accepted offer. Net $38,000.
$789,900
359 Otis Street Ashland, OR 97520
- Type:
- Single Family
- Sq.Ft.:
- 1,624
- Status:
- NEW LISTING
- Beds:
- 3
- Lot size:
- 0.11 Acres
- Year built:
- 2022
- Baths:
- 3.00
- MLS#:
- 220180748
- Subdivision:
- N/A
ADDITIONAL INFORMATION
Don't miss this lovely, practically new, close to downtown, 3 bedroom plus office, 2.5 bath, Taylored Elements built home with great views of the valley and hills. The main level has engineered hardwood floors, open floor plan, practical kitchen with island, stainless steel appliances, quartz counters & ample storage in custom cabinetry with soft-close drawers. Enjoy the views from adjacent eating area with sliding door to back deck & living room with gas fireplace along with the primary suite complete with walk-in closet, walk-in tiled shower and dual vanity. The half bathroom, office & laundry room with tile floor & extra storage complete the main level. Upstairs is the second full bathroom with tiled shower/tub combo & 2 carpeted guest bedrooms. The Earth Advantage Platinum Standard provides more comfort, energy efficiency and sustainable environment with ductless heating & cooling, solar panels and EV charger. The yard is fully landscaped with irrigation & fencing. See it today!
$482,000
1351 EVAN Ln Ashland, OR 97520
- Type:
- Single Family
- Sq.Ft.:
- 1,372
- Status:
- NEW LISTING
- Beds:
- 3
- Lot size:
- 0.11 Acres
- Year built:
- 1994
- Baths:
- 2.00
- MLS#:
- 24335002
ADDITIONAL INFORMATION
Great Ashland neighborhood for this cheerful and inviting single level home with new upgrades! Millpond area is a community of well-kept homes convenient to schools, Grower?s Market and the bike path. You will love the lovely natural creek-side setting. The expansive decking is a great place to unwind and it overlooks the tranquil creek and large grassy areas surrounded by mature trees. Brand new interior paint, stylish new designer flooring, upgraded lighting and plumbing fixtures and new appliances. Loads of interior light throughout the open main living areas. Nice features include the large windows, tray ceiling, floor plan with nice separation for the sleeping quarters and beautiful outdoor spaces. Nice sized primary suite with walk in closet and bath with dual sinks and nice shower. 2 additional bedrooms and 2nd full bath. Laundry closet with hookups. Double car attached garage. Close to 40-acre North Mountain Park. Sweet home!
- Type:
- Townhouse
- Sq.Ft.:
- 1,053
- Status:
- NEW LISTING
- Beds:
- 2
- Lot size:
- 0.02 Acres
- Year built:
- 1993
- Baths:
- 2.00
- MLS#:
- 220180680
- Subdivision:
- N/A
ADDITIONAL INFORMATION
Charming, updated, and remodeled townhome blocks to downtown, the Ashland Food Co-op, and Ashland Creek Park. With lovely hardwood floors and newer finishes, this home has a wonderful feel. The kitchen has granite countertops, stainless steel appliances, and a nice pass-through to the living room. The living area has a gas fireplace, and French doors open to the backyard. Additionally, there is a half bathroom downstairs that is perfect for guests. Upstairs are two bedrooms that both enjoy mountain views. The full bathroom has been renovated beautifully, with custom tile and a glass-enclosed shower. A stackable washer/dryer is also on the second floor, close to the bedrooms. The HOA fee is $200/month and covers all exterior maintenance and landscaping for the front yard and common areas. See this lovely home for yourself!
$1,000,000
876 Walker Avenue Ashland, OR 97520
- Type:
- Single Family
- Sq.Ft.:
- 4,545
- Status:
- NEW LISTING
- Beds:
- 5
- Lot size:
- 0.72 Acres
- Year built:
- 1970
- Baths:
- 4.00
- MLS#:
- 220180626
- Subdivision:
- N/A
ADDITIONAL INFORMATION
There is so much to love about this incredible home! Located on nearly 3/4 of an acre, this 5 bedroom, 3.5 bath home offers a quiet, park-like setting with many thoughtful upgrades throughout. The kitchen has unobstructed views of Grizzly Peak, along with tons of granite counter space due to clever appliance garages w/power. The living room has a gas fireplace & patio access. Outside is a true oasis with beautiful landscaping, a rose garden, and a mature pear tree. A portion of TID runs through the back of the property which feels like a seasonal creek. The 5th bedroom doubles as a fully sound-insulated home theater room with its own access and gas fireplace. Lastly, with full RV hookups, this is the perfect home for those who love to entertain or travel.
$3,650,000
245 Majestic Lane Ashland, OR 97520
- Type:
- Single Family
- Sq.Ft.:
- 5,139
- Status:
- Active
- Beds:
- 4
- Lot size:
- 39.1 Acres
- Year built:
- 2023
- Baths:
- 5.00
- MLS#:
- 220180611
- Subdivision:
- N/A
ADDITIONAL INFORMATION
Stunning mountain modern home with panoramic views of the Siskiyous and surrounding Rogue Valley. Located in the beautiful hamlet of Ashland with world-class theater, dining, fly-fishing, skiing, and just 20 minutes to Medford Intl Airport, this home will satisfy the most discerning buyer. Completed in 2023 by Asher Homes, the open floor plan is an entertainer's dream. The kitchen island is a wonderful gathering place, and the Wolf and Sub-Zero appliances are chef's quality. The great room opens to a covered patio with a gas-fire table and an outdoor kitchen overlooking the pond. A private deck with a hot tub and outdoor shower are accessed from the spacious primary suite. Downstairs is over 1000 ft of finished basement with a full bath and plumbed for a kitchenette. Perfect for an in-law unit, workout space, home office or art studio. The irrigated property has a riding ring and space for grazing while leaving plenty of room for new ideas and projects. Live your Ashland dream.
- Type:
- Single Family
- Sq.Ft.:
- 2,316
- Status:
- Active
- Beds:
- 2
- Lot size:
- 5.1 Acres
- Year built:
- 1993
- Baths:
- 3.00
- MLS#:
- 220180444
- Subdivision:
- N/A
ADDITIONAL INFORMATION
Welcome to your Dream Mountain Retreat! More than a weekend cabin, this custom 2 bedroom, 2.5 bath, 2,316 square foot home with wrap-around decking offers year-round living with lovely views of Hyatt Lake, Cottonwood Creek, pond and the surrounding forest. The home features a cozy main-level living with a wood-burning fireplace, an ample kitchen with tile countertops and plenty of cabinetry, powder room, tile and carpeted flooring, T&G ceilings, abundant recessed lighting, two large primary suites (one on the main level) with over-sized bathrooms and double vanities, a spacious loft for guest or office, loads of storage, abundant closet space, and an expansive wall of windows to showcase the mountain and lake views. Imagine a 47-foot covered RV storage/shop building, a double deep garage with great built-ins, the quiet beauty of nature and the convenience of a well-built home--all within an easy drive to Ashland and the Rogue Valley. Make this one your own!
$319,000
802 Park Street Ashland, OR 97520
- Type:
- Condo
- Sq.Ft.:
- 960
- Status:
- Active
- Beds:
- 2
- Year built:
- 2002
- Baths:
- 2.00
- MLS#:
- 220180393
- Subdivision:
- N/A
ADDITIONAL INFORMATION
You are going to LOVE this immaculate Condo in a prime Ashland location! Just minutes from the Ashland Plaza, SOU Campus, Parks, and scenic Hiking Trails. The quiet corner unit features a spacious layout flooded with natural light, two generous bedrooms, including an ensuite bathroom, and a separate full bathroom. Downstairs, find parking in the garage and a large lockable storage unit. Washer/dryer are included! Condo dues cover water, sewer, trash, recycling, and landscaping.
$400,000
136 Brooks Lane Ashland, OR 97520
- Type:
- Townhouse
- Sq.Ft.:
- 1,633
- Status:
- Active
- Beds:
- 3
- Lot size:
- 0.05 Acres
- Year built:
- 1999
- Baths:
- 3.00
- MLS#:
- 220180335
- Subdivision:
- N/A
ADDITIONAL INFORMATION
Move-in ready end-unit townhome backing to 1.11 acres of greenspace -- located near grocery shopping, the Ashland Family YMCA, and future site of East Main Park! Main level with radiant heated tile floors, living room with electric fireplace, kitchen with quartz counters, under-mounted sink, pantry, updated stainless appliances including four-burner gas range, dining area with sliding glass door to private outdoor patio, interior French doors to office or potential fourth bedroom, half bathroom with pedestal sink, laundry closet, and one-car garage. Upper level primary suite with laminate flooring, dual closets, full ensuite bathroom with shower and oversized vanity, two guest bedrooms with closets, and full guest bathroom with pedestal sink and shower tub. Association dues of $158 per month cover landscaping maintenance and irrigation for common areas and front yards. Inquire with agents for details!
$620,000
200 Clay Street Ashland, OR 97520
- Type:
- Single Family
- Sq.Ft.:
- 1,284
- Status:
- Active
- Beds:
- 3
- Lot size:
- 0.34 Acres
- Year built:
- 1977
- Baths:
- 2.00
- MLS#:
- 220180301
- Subdivision:
- N/A
ADDITIONAL INFORMATION
First time on the market in almost 30 years! Come view this well taken care of three-bedroom, two-bathroom home sitting on over a 1/3 of an acre in Ashland! In the home you will find a nice sized living room with wood-burning fireplace to keep you cozy. The spacious kitchen comes complete with a breakfast bar and lots of counter space. There is a primary bedroom with attached full bathroom and two more additional bedrooms down the hall. Step out onto the enclosed patio which provides a great entertaining space with lots of natural light. In addition to the two-car attached garage you will find an additional two-car garage behind the home. The backyard is ready for your fresh ideas with lots of space for gardens and hobbies. This property even had TID irrigation rights! Call today for an appointment!
- Type:
- Mobile Home
- Sq.Ft.:
- 1,404
- Status:
- Active
- Beds:
- 3
- Year built:
- 1996
- Baths:
- 2.00
- MLS#:
- 220180274
- Subdivision:
- N/A
ADDITIONAL INFORMATION
Sleeping beauty. Here's an affordable home in Ashland with endless possibilities and all the space you need. This park is tucked away along Bear Creek behind the Human Bean coffee stand. This 1996 double-wide offers 3 bedrooms and 2 baths, with a split floor plan that provides plenty of privacy. The kitchen features a center island, pantry, and ample space for a dining table. Hardwood floors adorn the open, vaulted living room and hallway, while the main bedroom has tile floors in the bathroom. The bedrooms have easy-care laminate floors. Outside, you'll find a big backyard with plenty of room for play or gardening, as well as two sheds for all your storage needs. A long carport provides cover for two cars. Imagination and a little work will reward you with your dream home.
$1,200,000
290 Skycrest Drive Ashland, OR 97520
- Type:
- Single Family
- Sq.Ft.:
- 2,943
- Status:
- Active
- Beds:
- 3
- Lot size:
- 0.36 Acres
- Year built:
- 1973
- Baths:
- 3.00
- MLS#:
- 220180188
- Subdivision:
- N/A
ADDITIONAL INFORMATION
This view property will not disappoint. Perfect wood window placement throughout takes in the surrounding mountain & valley views. Open floor plan w/ formal/informal dining & living, creates ample spaces for entertaining. Vaulted living room w/ slate tile flooring & a corner woodburning fireplace. Roomy kitchen w/ plenty of storage, granite counters & slider access to the large outdoor deck & integrated paneled Thermador refrigerator. Primary bedroom on the main floor is situated perfectly to take in the city views from the private deck. It also has walk-in closet, soaking tub & separate tile shower. One other bedroom & full bathroom located on the main floor. Downstairs is perfect for overflow guests, w/ its own living room, full bath, bedroom & an office space. Each level has its own 2 car attached garage. Mature, easy-care landscaping on this large lot w/ great privacy provided from the city owned lot below, which gives a rural atmosphere to the back yard while being close to town.
$596,000
280 Meadow Drive Ashland, OR 97520
- Type:
- Single Family
- Sq.Ft.:
- 2,170
- Status:
- Active
- Beds:
- 4
- Lot size:
- 0.11 Acres
- Year built:
- 2001
- Baths:
- 3.00
- MLS#:
- 220180144
- Subdivision:
- N/A
ADDITIONAL INFORMATION
This delightful four-bedroom home in the desirable Meadowbrook Park neighborhood features an open floorplan, spacious main-level master suite, & vaulted living room. Stylish recent remodel by renowned local designer and architect combines carefully chosen colors and materials with thoughtful use of space. The main-level master with en suite bath has a sliding glass door to covered private back patio and could serve as an in-law unit. Upstairs are 3 bedrooms plus a bonus nook, perfect for a small office or yoga space. Largest upstairs room overlooks mature trees and feels like a treehouse! Abundant storage. Living room has a gas fireplace and plentiful windows, with a sliding glass door that opens onto a covered patio. Clay Creek flows through the wooded common area adjacent to the house, providing privacy and serenity. Gorgeous easy-care landscaping, mature trees, covered patios & hot tub create the serene yard of your dreams. Front yard maintained by the HOA. Two-car garage
- Type:
- Single Family
- Sq.Ft.:
- 1,889
- Status:
- Active
- Beds:
- 3
- Lot size:
- 0.14 Acres
- Year built:
- 1997
- Baths:
- 2.00
- MLS#:
- 220180137
- Subdivision:
- N/A
ADDITIONAL INFORMATION
This beautiful craftsman style home is located in the desired 55+ Mountain Meadows Community and is located directly across from key amenities. The living room boasts large windows with lots of natural light and has a gas fireplace. The kitchen/dining area has built in cabinetry with beautiful stained glass doors. The large kitchen has white cabinets, gas cooktop and a large pantry with pull outs and second pantry area separated with a pocket door. The primary suite has a walk-in closet and second closet near the bath area. Sliding doors open to the side deck featuring a new hot tub. Two more bedrooms are ready for guests and/or could be used for office space. There is also an additional space above the one car garage that could be used for a hobby room, tv room or whatever you desire and has access to attic storage as well. You will find many pocket doors throughout which are a huge space saving highlight. The roof was replaced in 2022, new HVAC and hot water heater in 2021.
$425,000
493 Lori Lane Ashland, OR 97520
- Type:
- Townhouse
- Sq.Ft.:
- 1,804
- Status:
- Active
- Beds:
- 2
- Lot size:
- 0.05 Acres
- Year built:
- 1992
- Baths:
- 3.00
- MLS#:
- 220179969
- Subdivision:
- Glennview Place
ADDITIONAL INFORMATION
Spacious updated townhome located near Asante Ashland Community Hospital, just three minutes from Ashland's downtown plaza and Lithia Park! Main level living room with French doors to covered deck, formal dining area, kitchen with solid oak and glass-fronted display cabinets, granite dining counter, door to fully-fenced private backyard with deck, and half bath with washer and dryer. Upper-level primary suite with vaulted ceiling, two walk-in closets, French doors to private view balcony, full ensuite bathroom with jetted tub and separate shower. Second primary or guest bedroom with renovated full ensuite bathroom with black marble tiled floor and shower surround. Interior stairwell to lower-level garage with space for three vehicles, storage, workshop space, or potential additional living area. Association dues of $80 per month cover common area landscaping and maintenance. Inquire for details!
- Type:
- Single Family
- Sq.Ft.:
- 3,084
- Status:
- Active
- Beds:
- 6
- Lot size:
- 10.1 Acres
- Year built:
- 1982
- Baths:
- 3.00
- MLS#:
- 220179925
- Subdivision:
- N/A
ADDITIONAL INFORMATION
Come check out the views from this front porch. Home surrounded by vineyards and horse property. Wildlife abundant. Large shop. Plenty of room to add additional parking for toys or room for horses to graze. Beautiful homes surround the property. Hardwood floor upstairs, pellet stove with blower in living area open to kitchen and dining.Quiet and serene place to end your work day.
$1,649,000
453 Majestic Lane Ashland, OR 97520
- Type:
- Single Family
- Sq.Ft.:
- 1,296
- Status:
- Active
- Beds:
- 3
- Lot size:
- 181.2 Acres
- Year built:
- 2022
- Baths:
- 2.00
- MLS#:
- 220179864
- Subdivision:
- N/A
ADDITIONAL INFORMATION
Nestled within the picturesque expanse of Pompadour Estates lies an extraordinary offering. Parcel 1, also known as Haystack Hill Ranch, is one of the last remaining parcels within this exclusive community. Stretching across 181 acres, this parcel offers a blend of rolling pastures, irrigated land (+/- 23 acres), & oak savannas adorned with breathtaking views that span from the city of Ashland, to Pilot Rock, & Mount Ashland. Whether for outdoor recreation, cattle, equestrian, or vineyard, the possibilities are boundless. At the heart of the Ranch lies an unparalleled homesite with panoramic 360-degree views, making it the perfect canvas. Essential development is complete, including a new ranch manager's home, utilities, fiber optic internet, a high-producing well, irrigation rights, & perimeter fencing. Pompadour Estates is renowned for its stunning homes & unparalleled exclusivity. Minutes away from Ashland's world-class dining, entertainment, & outdoor recreational opportunities.
 |
| The content relating to real estate for sale on this website comes in part from the MLS of Central Oregon. Real estate listings held by Brokerages other than Xome Inc. are marked with the Reciprocity/IDX logo, and detailed information about these properties includes the name of the listing Brokerage. © MLS of Central Oregon (MLSCO). |

Ashland Real Estate
The median home value in Ashland, OR is $470,300. This is higher than the county median home value of $297,300. The national median home value is $219,700. The average price of homes sold in Ashland, OR is $470,300. Approximately 49.77% of Ashland homes are owned, compared to 42.19% rented, while 8.04% are vacant. Ashland real estate listings include condos, townhomes, and single family homes for sale. Commercial properties are also available. If you see a property you’re interested in, contact a Ashland real estate agent to arrange a tour today!
Ashland, Oregon 97520 has a population of 20,733. Ashland 97520 is less family-centric than the surrounding county with 22.51% of the households containing married families with children. The county average for households married with children is 26.52%.
The median household income in Ashland, Oregon 97520 is $50,517. The median household income for the surrounding county is $48,688 compared to the national median of $57,652. The median age of people living in Ashland 97520 is 44.3 years.
Ashland Weather
The average high temperature in July is 80.1 degrees, with an average low temperature in January of 23.3 degrees. The average rainfall is approximately 23.6 inches per year, with 125.2 inches of snow per year.
