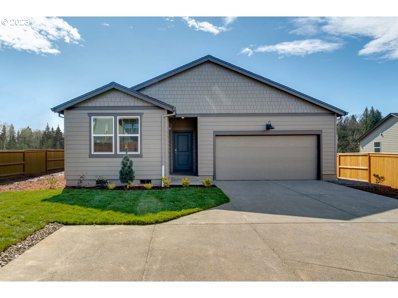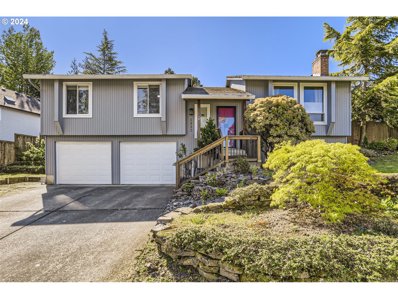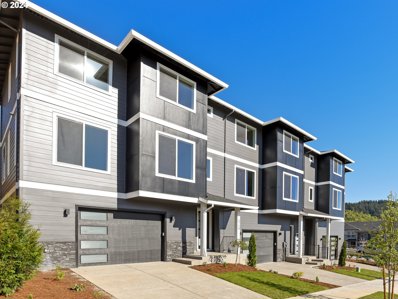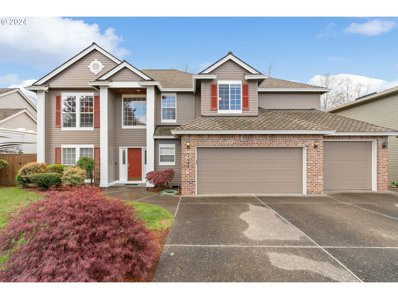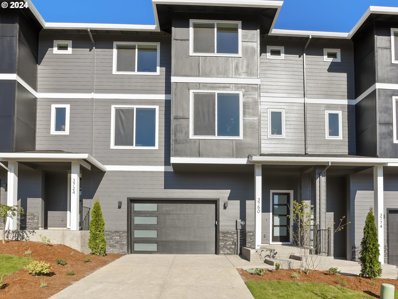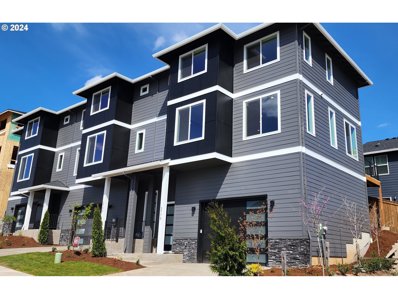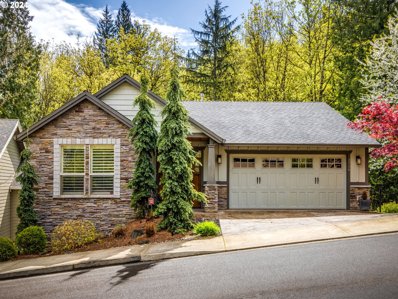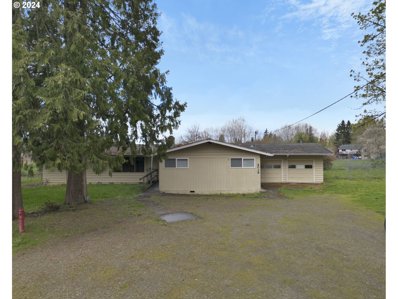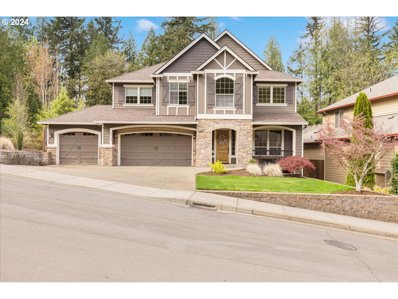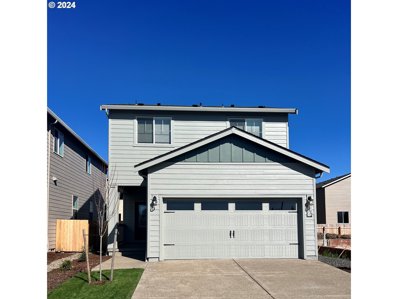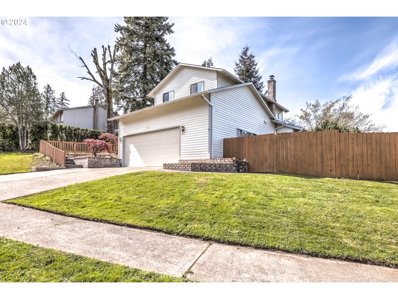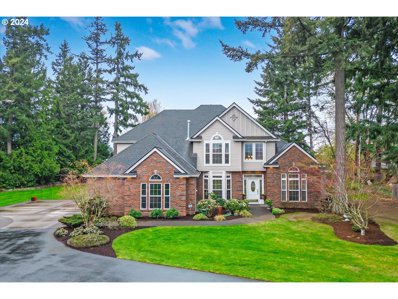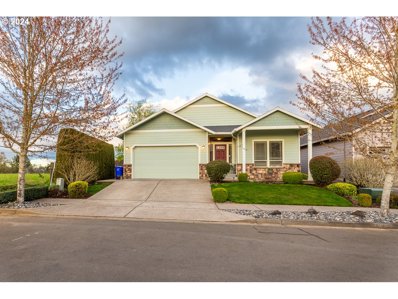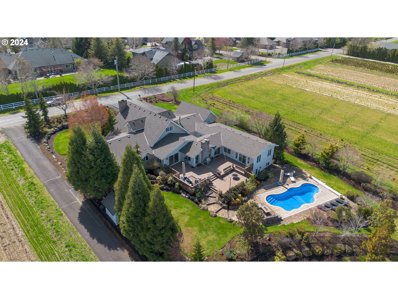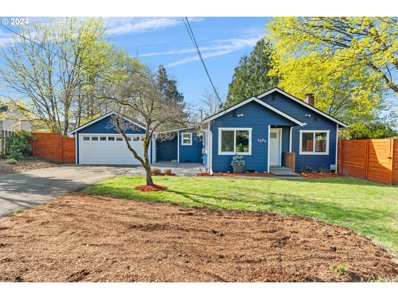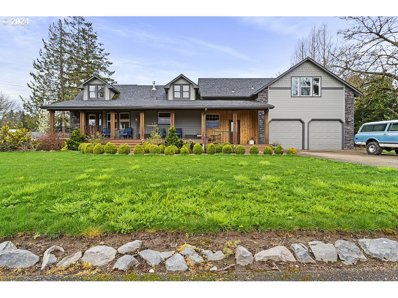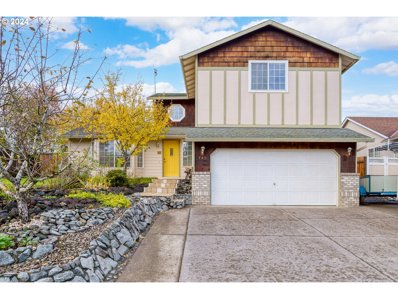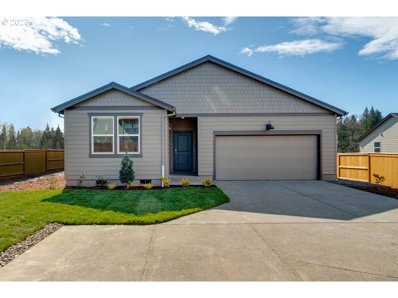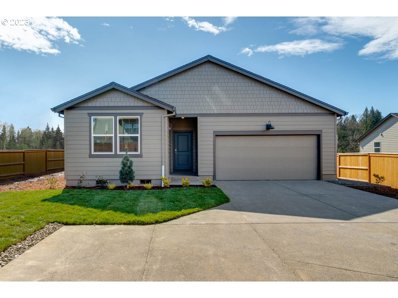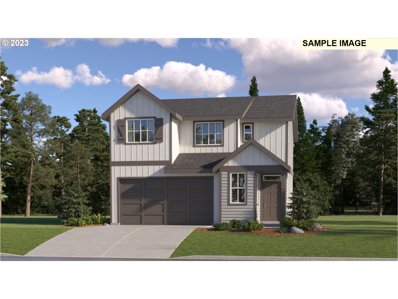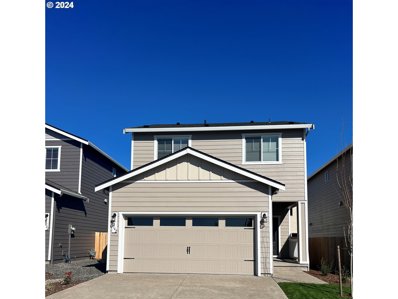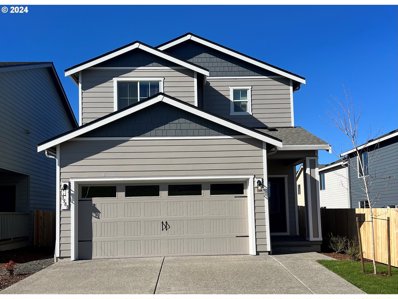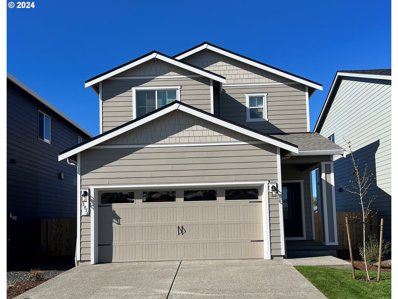Gresham OR Homes for Sale
$1,200,000
550 SE ARROW CREEK Ln Gresham, OR 97080
- Type:
- Single Family
- Sq.Ft.:
- 4,646
- Status:
- NEW LISTING
- Beds:
- 3
- Lot size:
- 1.15 Acres
- Year built:
- 2000
- Baths:
- 4.00
- MLS#:
- 24314737
ADDITIONAL INFORMATION
Buyers don't miss this opportunity to be in a gated custom home community, with undivided interest in a private 50 acre greenspace and tennis courts. This home also features an in-ground 40 X 20 pool, in a park-like setting on a well manicured 1.15 acre lot. Majestic views of Mt Hood, Adams and Larch. This is a entertainer's delight with a gourmet kitchen, a large pantry and an abundant space for entertaining. There is room to spread out with this floor plan including a large master suite on main level and second bedroom upstairs with den and full bathroom. Lower level Family room with built in bar area, wine room, extra storage, full bathroom with access to the pool area and another large bedroom. There is unfinished space for potentially more square footage. Oversized 3-car garage, newer 50-year roof and so much more that you need to see it!
$449,900
7021 SE 322ND Ave Gresham, OR 97080
- Type:
- Single Family
- Sq.Ft.:
- 1,553
- Status:
- NEW LISTING
- Beds:
- 2
- Lot size:
- 2.87 Acres
- Year built:
- 1928
- Baths:
- 2.00
- MLS#:
- 24698575
ADDITIONAL INFORMATION
Ranch home on 2.87 acres with stunning views of Mt Hood! Bring your tools and build sweat equity! Over 1500 SF of living space featuring a huge Primary Suite with french door entry, walk-in closet and extra storage space. Great Room style Family Room with skylight and bay window for plenty of natural light. Fully fenced property with multiple different fruit trees, huge barn plus a 30 x 60 shop with power - perfect for projects and storage! Enjoy the beauty and open space while you make this home your own!
$539,995
3498 SE Olvera Ave Gresham, OR 97080
- Type:
- Single Family
- Sq.Ft.:
- 1,797
- Status:
- NEW LISTING
- Beds:
- 4
- Year built:
- 2024
- Baths:
- 2.00
- MLS#:
- 24449835
- Subdivision:
- TELFORD ESTATES
ADDITIONAL INFORMATION
Telford Estate offers close proximity to the HWY, shopping, restaurants + more! The Cali floor plan offers one level living with 4 bds, 2 baths, SS appliances, island in kitchen, W/I closet, 2 car attached garage. Up to $6,000 in closing costs. Special interest rate available on certain new inventory homes with preferred lender. See flyer and agent for details! Pictures of like home - Finishes may vary. Call today! EST completion June 2024!
- Type:
- Single Family
- Sq.Ft.:
- 2,011
- Status:
- NEW LISTING
- Beds:
- 3
- Lot size:
- 0.2 Acres
- Year built:
- 1982
- Baths:
- 3.00
- MLS#:
- 24418143
ADDITIONAL INFORMATION
Welcome to this Move-In Ready, Beautiful Spacious 3 Bedroom, 3 Bath Home with Ample Space for a Family or Guests and 2 Car Garage. Features a Great Room with Cozy Rustic Brick Wood Burning Fireplace. Large Open Kitchen with Black Appliances and Island. Exterior Door off of the Kitchen to the Covered Patio Deck and Terraced Backyard.This Property Features a Fully Fenced Back Yard, Ample Outdoor Space, Privacy and is Perfect for Entertaining or a Playground for Kids. 6' x 8' attached Storage Area. Daylight Basement offers a Large Family Room with Gas Insert Fireplace, Possible In-Laws Quarters,Bathroom/Shower & Laundry Room. The Side Yard offers Raised Garden Beds with Established Berries To Enjoy.
Open House:
Sunday, 4/28 1:00-3:00PM
- Type:
- Single Family
- Sq.Ft.:
- 1,688
- Status:
- NEW LISTING
- Beds:
- 3
- Year built:
- 2024
- Baths:
- 3.00
- MLS#:
- 24357007
ADDITIONAL INFORMATION
Gorgeous pleasant Valley ClearWater townhome. Ready to move in. Blocks away from the desirable Butler Creek elementary school & minutes to Happy Valley. Elegance and affordability in this spacious townhome, features include open floor plan, kitchen w/slab Quartz counters, SS appliances. Nice deck of the kitchen area. Master BR w/ beautiful bath. Engineered hardwood floors in main level & quality throughout. Front landscaping w/sprinklers. Energy efficient electric heat pump water heater and mini split unit for heating and cooling. Beautiful Valley view!! staging photos are from the middle unit.
$719,000
4000 SW 30TH Dr Gresham, OR 97080
- Type:
- Single Family
- Sq.Ft.:
- 2,838
- Status:
- NEW LISTING
- Beds:
- 4
- Lot size:
- 0.2 Acres
- Year built:
- 1997
- Baths:
- 3.00
- MLS#:
- 24460926
- Subdivision:
- Hunters Highland
ADDITIONAL INFORMATION
This beautiful, remodeled and extremely well maintained NW contemporary home is located in the desirable Hunters Highland neighborhood.A great, flowing floor-plan with high ceilings and many large windows makes for an airy and bright atmosphere. The gourmet kitchen was recently totally remodeled and it is one of the highlights of this lovely home. The countertops are all done in smudge free, low maintenance ?leathered? granite and all the stainless steel appliances are included.The primary bedroom has a gorgeous en-suite bathroom with granite countertops, double sinks, a soak tub and a very nice shower. The large bonus room could be a 5th bedroom if needed. All the important items have been taken care of; newer 50 yr presidential composite roof, 95% plus high efficiency gas furnace and a freshly painted exterior.The home is equipped with a custom designed, high-end BRUNO stair lift as well as a bathroom lift system. It can either stay in place, or Seller can have it removed and donated if required. In the back, the beautiful, expansive deck overlooks the large, fully fenced yard. The deck was recently re-done with high-end composite boards.
$469,500
3750 SW Sandlewood Gresham, OR 97080
Open House:
Sunday, 4/28 1:00-3:00PM
- Type:
- Single Family
- Sq.Ft.:
- 1,688
- Status:
- NEW LISTING
- Beds:
- 3
- Year built:
- 2024
- Baths:
- 3.00
- MLS#:
- 24391453
ADDITIONAL INFORMATION
Gorgeous pleasant Valley ClearWater townhome. Ready to move in. Blocks away from the desirable Butler Creek elementary school & minutes to Happy Valley. Elegance and affordability in this spacious townhome, features include open floor plan, kitchen w/slab Quartz counters, SS appliances. Nice deck of the kitchen area. Master BR w/ beautiful bath. Engineered hardwood floors in main level & quality throughout. Front landscaping w/sprinklers. Energy efficient electric heat pump water heater and mini split unit for heating and cooling.
Open House:
Sunday, 4/28 1:00-3:00PM
- Type:
- Single Family
- Sq.Ft.:
- 1,688
- Status:
- NEW LISTING
- Beds:
- 3
- Year built:
- 2024
- Baths:
- 3.00
- MLS#:
- 24252487
- Subdivision:
- Bookside phase 5
ADDITIONAL INFORMATION
Gorgeous pleasant Valley ClearWater townhome. Ready to move in. Blocks away from the desirable Butler Creek elementary school & minutes to Happy Valley. Elegance and affordability in this spacious townhome, features include open floor plan, kitchen w/slab Quartz counters, SS appliances. Nice deck of the kitchen area. Master BR w/ beautiful bath. Engineered hardwood floors in main level & quality throughout. Front landscaping w/sprinklers. Energy efficient electric heat pump water heater and mini split unit for heating and cooling. Beautiful Valley view!! staging photos are from the middle unit.
$719,000
2746 SE ELLIOTT Dr Gresham, OR 97080
Open House:
Sunday, 4/28 11:00-2:00PM
- Type:
- Single Family
- Sq.Ft.:
- 2,635
- Status:
- NEW LISTING
- Beds:
- 4
- Lot size:
- 0.18 Acres
- Year built:
- 2014
- Baths:
- 3.00
- MLS#:
- 24183692
- Subdivision:
- DEER GLEN
ADDITIONAL INFORMATION
Fabulous home in sought after Deer Glen neighborhood of Gresham! Peaceful views of the preserved forest/green space from all living areas and most rooms in the home. Numerous custom upgrades and features include high ceilings, built-in bookcases, hardwood floors, primary ensuite with spacious bathroom including a soaking tub, cozy gas fireplace, plantation shutters, custom landscaping with drip irrigation, gourmet kitchen, beautiful composite deck, and covered lower deck. Close proximity to Persimmon Country Club and Hogan Butte Nature Park. Don't miss this one!
$490,000
5039 SE CHASE Rd Gresham, OR 97080
- Type:
- Single Family
- Sq.Ft.:
- 1,876
- Status:
- NEW LISTING
- Beds:
- 4
- Lot size:
- 2.41 Acres
- Year built:
- 1966
- Baths:
- 3.00
- MLS#:
- 24206565
ADDITIONAL INFORMATION
One Level fixer on 2.41 acres. Cash Only, roof has active leaks and in need on replacing. LDR 7 Residential-7 District is primarily intended for residential uses including single detached dwellings and manufactured homes, duplexes, triplexes, quadplexes, townhouses, Residential Homes and cottage clusters at a maximum net density for single detached units of 6.22 units per acre and for townhouses of 25 units per acre. Buyer to verify with the City OF Gresham
$719,500
2787 SE ELLIOTT Dr Gresham, OR 97080
- Type:
- Single Family
- Sq.Ft.:
- 2,960
- Status:
- NEW LISTING
- Beds:
- 4
- Lot size:
- 0.14 Acres
- Year built:
- 2008
- Baths:
- 3.00
- MLS#:
- 24335636
ADDITIONAL INFORMATION
Distinctive Custom Home in a desirable neighborhood. Stunning features throughout home. 4 Bedrooms and an office. Hardwood floors, granite, tile, soft blend of harmonious colors, multiple design features such as wainscoting and trims. First Level perfect for entertaining with a deluxe kitchen that adjoins spacious Family Room with fireplace. Distinctive Dining Room. Primary Bedroom Suite features a fireplace, a sitting area, spacious bathroom with walk-in shower and separate jetted tub and a walk-in closet. Covered Deck. Easy maintenance yard. Newer roof, exterior paint and carpeting. You really want to view this. Hot tub to stay.
- Type:
- Single Family
- Sq.Ft.:
- 1,472
- Status:
- Active
- Beds:
- 3
- Lot size:
- 0.07 Acres
- Year built:
- 2024
- Baths:
- 3.00
- MLS#:
- 24538860
ADDITIONAL INFORMATION
Enjoy comfort and luxury in the gorgeous new Baker Plan by LGI Homes. This home features an open-concept layout downstairs perfect for socializing and making memories. Everyone will love spending time together in the stunning space, highlighted by a spacious family room, modern kitchen, eat-in dining area and relaxing covered back patio. Upstairs, three spacious bedrooms, two bathrooms, the laundry rooms and a flex space at the top of the stairs allows for flexibility to suit your lifestyle.
$559,900
1410 SW 19TH Dr Gresham, OR 97080
- Type:
- Single Family
- Sq.Ft.:
- 2,336
- Status:
- Active
- Beds:
- 4
- Lot size:
- 0.29 Acres
- Year built:
- 1985
- Baths:
- 4.00
- MLS#:
- 24000018
ADDITIONAL INFORMATION
Beautiful home features an inviting open floor plan, perfect for entertaining guests. The spacious private backyard, complete with extensive decking, is an entertainer's dream. The lower-level family room opens to a back patio/deck and includes a convenient wet bar and built-in storage. Upon entering, you're greeted by a lovely formal living and dining area, which leads to a large kitchen equipped with a cook island. 2 primary bedrooms, situated in a highly desirable area, this home offers a range of great amenities including a built-in vacuum system, air conditioning, skylights, a new gutter, exterior paint, wood floors. Additionally, there's an outbuilding on the property with electrical wiring, a skylight, a storage loft, and side wood storage. The garage includes a work area and water connection. The utility/mudroom is generously sized with an outside entrance, plenty of counters, and cabinets for added convenience. Surrounded by beautifully landscaped grounds, scenic walking trails in the area, this home offers a well-groomed, large lot perfect for enjoying outdoor activities & relaxation.Buyer to check schools & the square footage. Don't miss the opportunity to make this charming home yours!
- Type:
- Single Family
- Sq.Ft.:
- 3,211
- Status:
- Active
- Beds:
- 4
- Lot size:
- 1.02 Acres
- Year built:
- 2001
- Baths:
- 3.00
- MLS#:
- 24061929
ADDITIONAL INFORMATION
This stunning Mascord custom home is situated on a generous 1.02-acre lot, providing a perfect blend of luxury and comfort. Step inside! Feel the inviting ambiance of hardwood floors and soaring ceilings that create a spacious and welcoming atmosphere. The main level hosts a primary suite, featuring high ceilings, jetted tub, fireplace, giant walk in shower and walk in closet. There is also a door from the bedroom to the back deck where you can enjoy the outdoor sounds and lush landscape.The kitchen space is amazing! Complete with built in ovens, gas cook top, island, and a butler's pantry for extra storage and preparation space. Open and entertaining to the great room and also french doors to another deck to the backyard! Upstairs features 2 more bedrooms, full bathroom and expansive bonus room complete with a closet. The grounds are amazing as well! Fully and meticulously landscaped, circular driveway out front and expansive parking, and don't forget 729 square feet in the garage! Don't miss out on this home! Its simply Stunning!
- Type:
- Single Family
- Sq.Ft.:
- 1,652
- Status:
- Active
- Beds:
- 3
- Lot size:
- 0.12 Acres
- Year built:
- 2008
- Baths:
- 2.00
- MLS#:
- 24118277
ADDITIONAL INFORMATION
Listing agent is seller. Beautifully maintained home in popular Kelly Creek neighborhood. Outdoor living space including a custom timber framed patio with built-in gas fireplace, built-in gas grill, hot tub, and easy to maintain lawn, tool shed. Kitchen has granite counters, newer stainless appliances, gas stove. Huge primary bedroom with vaulted ceilings and ensuite with double vanity. Vaulted ceilings throughout. Inside laundry. New water heater, new AC in 2023. New outside paint in 2021. This home is tried and true, has lots of extras in back yard already done for you. New paint inside, freshly cleaned carpets. A clean slate for your own personalization. The pride of ownership really shines through.
$1,375,000
29933 SE ROORK Rd Gresham, OR 97080
- Type:
- Single Family
- Sq.Ft.:
- 4,959
- Status:
- Active
- Beds:
- 5
- Lot size:
- 2 Acres
- Year built:
- 1969
- Baths:
- 6.00
- MLS#:
- 24428739
ADDITIONAL INFORMATION
Vacation where you live in this entertainers dream oasis sitting on a meticulously maintained 2 acre resort style property. Lounge on the huge deck that leads to a stunning pool with electric cover, custom landscaped yard complete with lighting and irrigation. Huge shop for RV, boat and toy storage that also includes a second level loft and gym space. Enter the home through an inviting and spacious entryway that leads to a formal living room. Open concept chef's kitchen with huge island, large family room with fireplace, walk-in pantry, granite countertops, stainless steel appliances including a 6 gas burner stove, oversized fridge, double oven, custom wood cabinetry, and wood floors. Primary suite features an updated and spa-like bathroom with a huge walk-in shower, soaking tub, double vanity and large walk-in closet and effortless access to the back patio and pool through sliding doors. As you walk through the home you can't help but admire the lush landscaping seen from every room. Four bedrooms on one side of the home share two jack and jill bathrooms with separate sinks and walk-in closets. Bonus room has a private enclosed courtyard and a separate entrance. Upstairs, find another flex space for watching movies, creating office space, crafts, or entertaining. Incredible lower level includes your very own billiard room with kitchen, wet bar, full bath, wine cellars, and another access point to the pool. Spacious attached 3 car garage. Every corner of this property has been taken special care of with no lack of detail missed in the features. The opportunities here are endless.
$497,000
2680 SE 1ST St Gresham, OR 97080
Open House:
Sunday, 4/28 12:00-2:00PM
- Type:
- Single Family
- Sq.Ft.:
- 1,161
- Status:
- Active
- Beds:
- 2
- Lot size:
- 0.43 Acres
- Year built:
- 1950
- Baths:
- 2.00
- MLS#:
- 24316368
- Subdivision:
- POWELL VALLEY
ADDITIONAL INFORMATION
Charming 2-Bed, 1.5-Bath Haven on large, expansive lot to add-on to existing home or ADU! Step into your cozy retreat nestled on a spacious .43-acre lot! This beautifully updated 2-bedroom, 1.5-bathroom home offers a warm and inviting atmosphere with an elegant fireplace as the focal point of the living space. Bright and airy, the home boasts an abundance of windows, laminate wood floors throughout, and a tastefully remodeled kitchen featuring a stylish tile backsplash and an eat-in bar. The one full bath has been tastefully updated, adding a touch of modern elegance, while the oversized laundry/mud room includes a sink. 1/2 bath and provides convenience and additional storage space. The large lush yard offers plenty of room to entertain and relax. Indulge in serene moments on the deck, ideal for unwinding or consider adding a jacuzzi to enhance those cozy Oregon nights. Retreat to the tranquil office building in the backyard for focused work or creative endeavors. Conveniently located within walking distance to shopping, restaurants, and grocery stores, this home combines comfort and convenience. Don't miss out on the chance to make this your own personal oasis!
$999,900
5360 SE CHASE Rd Gresham, OR 97080
- Type:
- Single Family
- Sq.Ft.:
- 4,178
- Status:
- Active
- Beds:
- 5
- Lot size:
- 0.7 Acres
- Year built:
- 1948
- Baths:
- 5.00
- MLS#:
- 24651729
ADDITIONAL INFORMATION
Fantastic home on almost 3/4 of an acre! With 5 bedrooms and 4 1/2 bathrooms, there is room for everyone! Large office with built in desks and storage! Master bath has heated floors and a huge soaking tub. Basement with bonus room, bedroom and bathroom with W/D hookups. Large shop in the fully fenced backyard with an additional 2 bedroom 1 bath ADU. Beautiful covered back deck for those summer BBQs! Enjoy the sunrise over Mt. Hood on the front porch every morning!
$549,000
745 SE WENDY Ln Gresham, OR 97080
- Type:
- Single Family
- Sq.Ft.:
- 1,920
- Status:
- Active
- Beds:
- 3
- Lot size:
- 0.16 Acres
- Year built:
- 1995
- Baths:
- 3.00
- MLS#:
- 24603766
ADDITIONAL INFORMATION
Spacious, well-maintained, traditional home in a prime location! Cozy family room with gas fireplace & abundant natural light. Beautiful vaulted cedar ceiling in the living room. Fully equipped kitchen with ample cabinet space, an eating bar & a large pantry. Large master suite with private bath & walk-in closet. Huge backyard that is a gardeners' dream with raised beds, ample fruit trees and berry bushes, a built-in wood-burning grill, a built-in firepit, and a 120 sq ft shed. Close proximity to parks, schools, restaurants and shopping!
$533,995
3442 SE 36th St Gresham, OR 97080
- Type:
- Single Family
- Sq.Ft.:
- 1,797
- Status:
- Active
- Beds:
- 4
- Year built:
- 2024
- Baths:
- 2.00
- MLS#:
- 24314846
- Subdivision:
- TELFORD ESTATES
ADDITIONAL INFORMATION
RED TAG SALES EVENT IS HERE!!! Take advantage of our new home sales event only for a limited time! Telford Estate offers close proximity to the HWY, shopping, restaurants + more! The Cali floor plan offers one level living with 4 bds, 2 baths, SS appliances, island in kitchen, W/I closet, 2 car attached garage. Up to $6,000 in closing costs. Special interest rate available on certain new inventory homes with preferred lender. See flyer and agent for details! Pictures of like home - Finishes may vary. Call today! EST completion June 2024!
$533,995
3550 SE Olvera Ave Gresham, OR 97080
- Type:
- Single Family
- Sq.Ft.:
- 1,797
- Status:
- Active
- Beds:
- 4
- Year built:
- 2024
- Baths:
- 2.00
- MLS#:
- 24096051
- Subdivision:
- TELFORD ESTATES
ADDITIONAL INFORMATION
RED TAG SALES EVENT IS HERE!!! Take advantage of our new home sales event only for a limited time! Telford Estate offers close proximity to the HWY, shopping, restaurants + more! The Cali floor plan offers one level living with 4 bds, 2 baths, SS appliances, island in kitchen, W/I closet, 2 car attached garage. Up to $6,000 in closing costs. Special interest rate available on certain new inventory homes with preferred lender. See flyer and agent for details! Pictures of like home - Finishes may vary. Call today! EST completion June 2024!
$502,400
2159 SE Osprey Ave Gresham, OR 97080
- Type:
- Single Family
- Sq.Ft.:
- 1,876
- Status:
- Active
- Beds:
- 4
- Year built:
- 2024
- Baths:
- 3.00
- MLS#:
- 24464117
ADDITIONAL INFORMATION
Our Fairview floorplan features an open concept downstairs with with a small office downstairs and 4 Bedrooms upstairs. Dove White cabinets w/slab Serene White quartz counters & stainless steel appliances. Front and back yard landscaping w/sprinkler, fencing, patio, and gas fireplace with floating mantel above. Photos are of similar or model home so features and finishes will vary.
- Type:
- Single Family
- Sq.Ft.:
- 1,472
- Status:
- Active
- Beds:
- 3
- Lot size:
- 0.07 Acres
- Year built:
- 2023
- Baths:
- 3.00
- MLS#:
- 24657582
ADDITIONAL INFORMATION
Enjoy comfort and luxury in the gorgeous new Baker Plan by LGI Homes. This home features an open-concept layout downstairs perfect for socializing and making memories. Everyone will love spending time together in the stunning space, highlighted by a spacious family room, modern kitchen, eat-in dining area and relaxing covered back patio. Upstairs, three spacious bedrooms, two bathrooms, the laundry rooms and a flex space at the top of the stairs allows for flexibility to suit your lifestyle.
$474,900
3988 SE KNAPP Dr Gresham, OR 97080
- Type:
- Single Family
- Sq.Ft.:
- 1,285
- Status:
- Active
- Beds:
- 3
- Lot size:
- 0.07 Acres
- Year built:
- 2023
- Baths:
- 2.00
- MLS#:
- 24265983
ADDITIONAL INFORMATION
The Adams plan is a stunning 2-story home right on the edge of Pleasant Valley. The downstairs features a bright, open living area. The kitchen has polished granite countertops, designer cabinets and a full set of Whirlpool appliances. Upstairs you will find 3 bedrooms and 2 full bathrooms. Find the storage space you need in the attached 2-car garage and spacious closets throughout the home.
$469,900
3956 SE KNAPP Dr Gresham, OR 97080
- Type:
- Single Family
- Sq.Ft.:
- 1,285
- Status:
- Active
- Beds:
- 3
- Lot size:
- 0.07 Acres
- Year built:
- 2023
- Baths:
- 2.00
- MLS#:
- 24145671
ADDITIONAL INFORMATION
The Adams plan is a stunning 2-story home right on the edge of Pleasant Valley. The downstairs features a bright, open living area. The kitchen has polished granite countertops, designer cabinets and a full set of Whirlpool appliances. Upstairs you will find 3 bedrooms and 2 full bathrooms. Find the storage space you need in the attached 2-car garage and spacious closets throughout the home.

Gresham Real Estate
The median home value in Gresham, OR is $332,100. This is lower than the county median home value of $411,100. The national median home value is $219,700. The average price of homes sold in Gresham, OR is $332,100. Approximately 50.18% of Gresham homes are owned, compared to 44.22% rented, while 5.6% are vacant. Gresham real estate listings include condos, townhomes, and single family homes for sale. Commercial properties are also available. If you see a property you’re interested in, contact a Gresham real estate agent to arrange a tour today!
Gresham, Oregon 97080 has a population of 110,336. Gresham 97080 is more family-centric than the surrounding county with 32.69% of the households containing married families with children. The county average for households married with children is 32.31%.
The median household income in Gresham, Oregon 97080 is $50,675. The median household income for the surrounding county is $60,369 compared to the national median of $57,652. The median age of people living in Gresham 97080 is 35.7 years.
Gresham Weather
The average high temperature in July is 81.4 degrees, with an average low temperature in January of 33.8 degrees. The average rainfall is approximately 52 inches per year, with 1.7 inches of snow per year.

