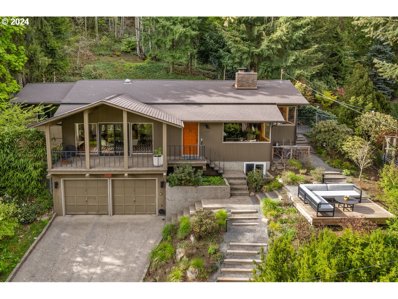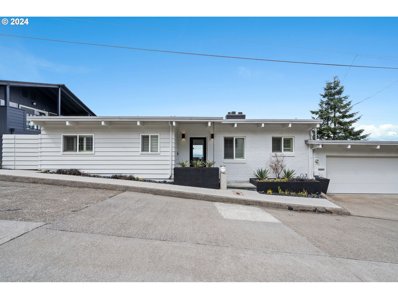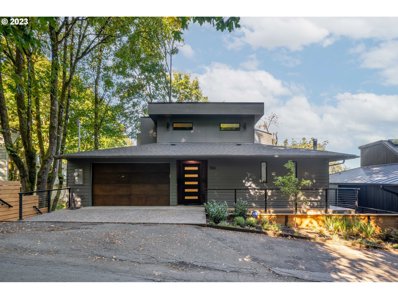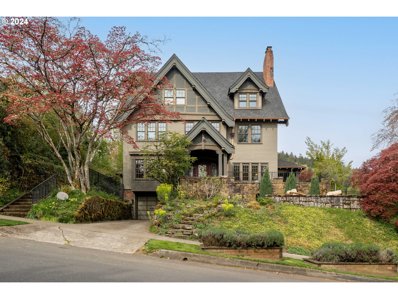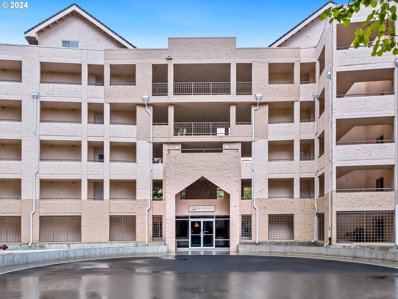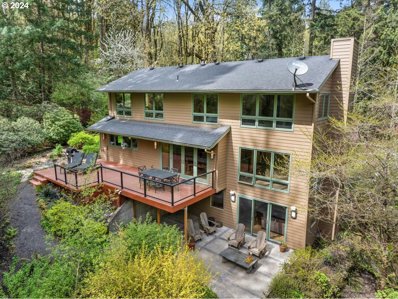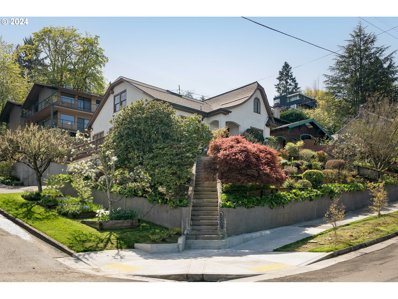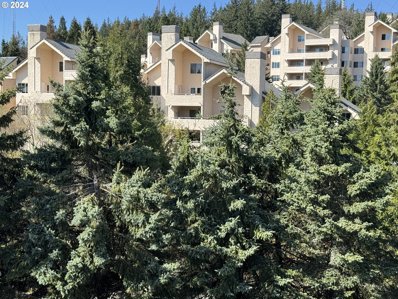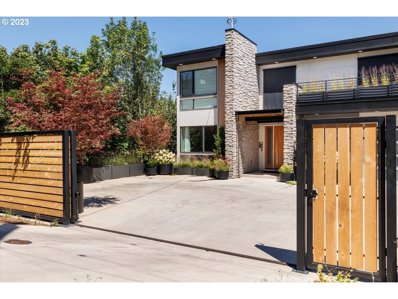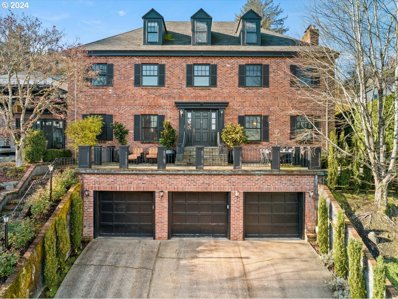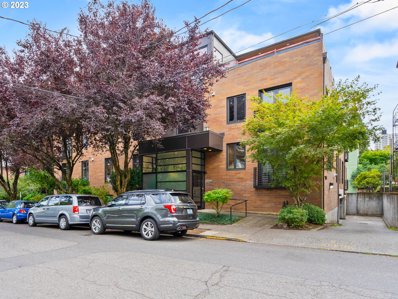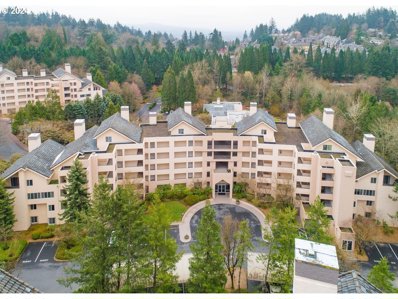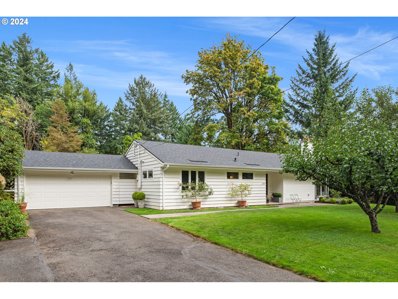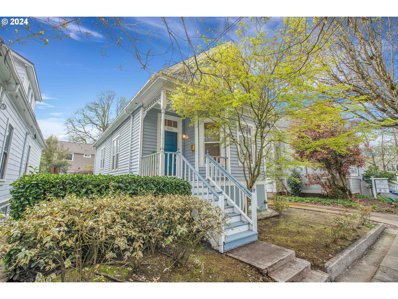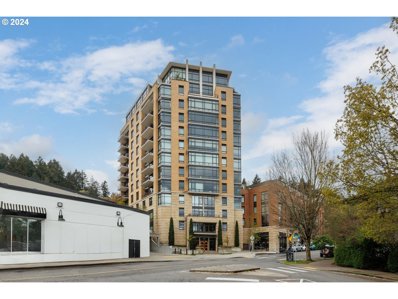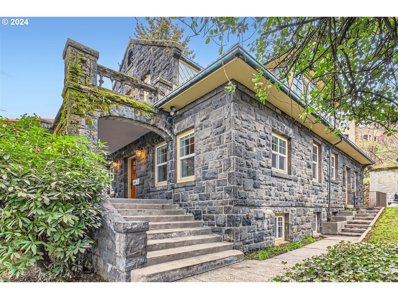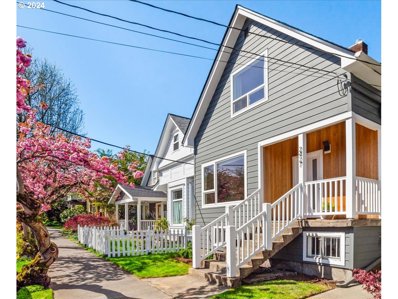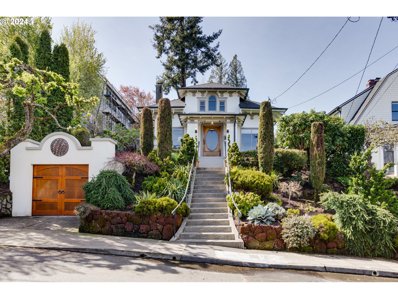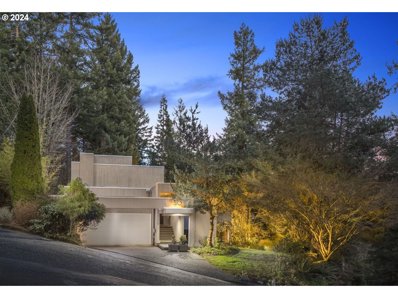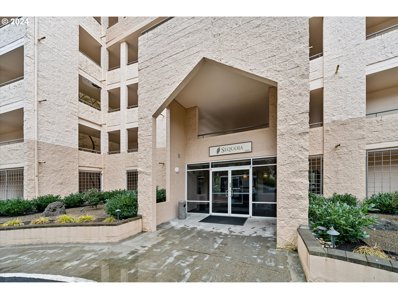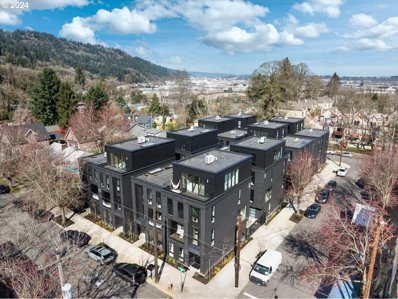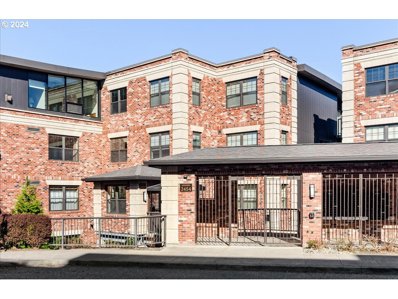Portland OR Homes for Sale
- Type:
- Condo
- Sq.Ft.:
- 597
- Status:
- NEW LISTING
- Beds:
- n/a
- Year built:
- 2006
- Baths:
- 1.00
- MLS#:
- 24505735
- Subdivision:
- NORTHWEST DISTRICT / Vaux
ADDITIONAL INFORMATION
Beautiful studio with an impressive private patio perfect for entertaining and soaking in the summer days! Ethanol fireplaces inside, and on the patio with custom built surround are included. Finishes and features include beautiful Caribbean Rosewood floors, stainless appliances, granite counters, large double hung windows for great natural light, spacious bathroom with soaking tub and stone surround, in-unit laundry, cozy sleeping quarters with walk-in closet, and deeded garage parking and storage. Enjoy all the creature comforts of condominium living at The Vaux; coffee, parks, groceries, restaurants all within a couple of blocks. Furniture can be sold separately making this a perfect, turnkey Pied-a-Terre.
- Type:
- Condo
- Sq.Ft.:
- 1,412
- Status:
- NEW LISTING
- Beds:
- 2
- Year built:
- 1999
- Baths:
- 2.00
- MLS#:
- 24327074
- Subdivision:
- Westover Hts, NW 223rd
ADDITIONAL INFORMATION
Welcome to this elegant garden-level home with an. open-concept floor plan, beautiful bamboo floors and beautifully updated finishes. The massive 799sqft patio is not just another balcony. This private space that is nestled up to greenery, gives you a true outdoor room You will have the space for your morning coffee, evening cocktails/mocktails, yoga, gatherings, entertaining...you get the picture :) Relish your own private garden, let's bring on the tomatoes! This is one of only a few units offering such indoor/outdoor living. Great room w/gas fireplace, spacious primary suite with walk-in closet and patio access. The gorgeous kitchen is open and beautifully updated. Fantastic flex-space w/the 2nd bedroom or office. You'll stay comfy year round w/the well maintained Heat pump & tankless H2O. All of the appliances stay including the washer/dryer. Also included are TWO side-by-side parking spaces and storage. Bldg amenities include a gym, library, party room, meeting room, guest parking and elevators. Enjoy NW 23rd and Nob Hill neighborhoods numerous shops, boutiques and good vibes. With the many coffee shops, food carts and restaurants, you have an area that is a Foodie's dream come true. Easy distance to Wallace Park, Hoyt Arboretum, Zupans, Trader Joe?s and the Portland StreetCar w/routes to the Pearl, Downtown and South Waterfront. At the end of the day achievement has its own reward. You.have.earned.this
$1,075,000
3117 NW VERDE VISTA Ter Portland, OR 97210
Open House:
Saturday, 4/20 12:00-3:00PM
- Type:
- Single Family
- Sq.Ft.:
- 2,522
- Status:
- NEW LISTING
- Beds:
- 3
- Lot size:
- 0.25 Acres
- Year built:
- 1968
- Baths:
- 3.00
- MLS#:
- 24175247
- Subdivision:
- KINGS HEIGHTS
ADDITIONAL INFORMATION
This beautiful Kings Heights Mid-Century Modern is all about location, views and unique architectural details. Location: House sits up off the street on a rare cul-de-sac with convenient access to the Wildwood Trail, Hillside Park, Northwest 23rd shopping district and excellent schools (Chapman Elementary School, West Sylvan Middle School, and Lincoln High School). Views: Enjoy views of downtown and the Cascade mountain range from your living room, front deck or upper yard. Architectural details: Designed by architect Ralph Panhorst, the open-plan living and dining rooms boast Cedar lined walls and vaulted ceilings with exposed beams, and a wood fireplace. On the entry level, choose between the cozy living room as a perfect place to wind down after a busy day, or relax in the large, sun-drenched family room with its sliding glass door to the balcony. Step up to the main level with new cork floors throughout, and enter the dining room with a new sliding door to the private patio. Next to the dining room is the kitchen with Fisher & Paykel fridge, GE Café induction oven, and a corner breakfast nook with city views. Behind the kitchen is the laundry room with LG washer & dryer, sink, and a new ProVia back door leading to the patio and upper yard. The main floor includes a spacious primary suite with two closets; a bathroom with dual sinks, shower and tub; a second bedroom with a walk-in closet; and a powder room. On the lower level, you will find a third bedroom, a second full bathroom, a big storage room, and direct access to the 2-car garage. Recent updates: Pella Impervia fiberglass windows and sliding doors, Herman Miller lighting, fresh interior and exterior paint, and new cork flooring on the main floor. Outside space: The 0.25 acre lot features landscape design by Pistils Nursery, fenced yard, and includes four zones: front yard deck, balcony, backyard patio, and an upper level yard.
Open House:
Saturday, 4/20 12:00-3:00PM
- Type:
- Condo
- Sq.Ft.:
- 1,010
- Status:
- NEW LISTING
- Beds:
- 2
- Year built:
- 1892
- Baths:
- 2.00
- MLS#:
- 24161656
- Subdivision:
- ALPHABET DISTRICT
ADDITIONAL INFORMATION
Park in your own driveway, deeded only to the middle unit of this amazing residence built in 1892, remodeled, renovated completely to 3 separate units, adding a brand new interior (2010). Builder kept the lovely old fireplace (now gas), added hardwood floors, granite and cherry kitchen, main bedroom suite, and deck overlooking the landscaped back yard. Recently installed air conditioning and a brand new fridge. Low HOA's! This perfect home has easy access to restaurants, shops, hospital and schools. Walk score 99! Come see it all at the open house Saturday or Sunday 12-3.
$1,250,000
3065 NW RIO VISTA Ter Portland, OR 97210
- Type:
- Single Family
- Sq.Ft.:
- 2,482
- Status:
- NEW LISTING
- Beds:
- 3
- Lot size:
- 0.17 Acres
- Year built:
- 1963
- Baths:
- 3.00
- MLS#:
- 24281112
- Subdivision:
- KINGS HEIGHTS
ADDITIONAL INFORMATION
Perched high in the coveted Kings Heights neighborhood, this mid-century modern home has a panoramic view of the city, mountain, & Willamette River. This exquisite home offers luxurious living spaces, breathtaking views. As you enter, you will be greeted by a grand foyer that sets the tone for the rest of the house. The main level features an open floor plan, allowing for seamless flow between the living, dining and kitchen areas. The living room boasts soaring ceilings, a cozy fireplace, and large windows that frame the panoramic views of the surrounding natural beauty. The master suite is a true retreat, a luxurious ensuite bathroom. Wake up to breathtaking views every morning. The lower level of the home features a spacious family room, perfect for entertaining or relaxing with loved ones. Located in the highly sought after Kings heights neighborhood, this home offers a tranquil setting while being minutes away from downtown Portland, parks, shops and restaurants. Enjoy the best of both worlds. Don't miss out!
$1,199,000
506 NW MACLEAY Blvd Portland, OR 97210
Open House:
Sunday, 4/21 1:00-3:00PM
- Type:
- Single Family
- Sq.Ft.:
- 2,782
- Status:
- NEW LISTING
- Beds:
- 3
- Lot size:
- 0.16 Acres
- Year built:
- 1966
- Baths:
- 4.00
- MLS#:
- 24501995
- Subdivision:
- KINGS HEIGHTS
ADDITIONAL INFORMATION
OPEN 4/21 Sunday FROM 1PM TO 3PM. Stunning Kings Heights midcentury remodel from the studs out, with primary suite on the main floor, offers breathtaking panoramic views of the city and river throughout the year. This is an ideal spot for those who appreciate scenic beauty. Combining the charm of a bygone era with modern updates and features. The three-level layout creates distinct and unique living areas within the house, allowing for a flexible and private living experience for its residents and todays modern live/work from home environments. The main level features an open floor plan, promoting an easy flow between the living, dining, and kitchen areas and out to the expansive deck. This design is accentuated by large windows with extensive use of glass, ensuring plenty of natural light and a seamless connection between indoor and outdoor spaces. The primary suite is complete with vaulted ceilings and an impressive wall of windows to maximize the view, and the luxury ensuite bathroom features heated floors. The daylight lower level includes two spacious bedrooms, a full bathroom, and a grand family room, offering additional living space and privacy. The upper level to the home is a unique bonus area with a full bathroom; this flexible space has endless possibilities and likely provides the best views in the house, making it a standout feature. The home is nestled in the Northwest hills, providing quick and convenient access to Forest park trails, 23rd and the Alphabet district, the Pearl, Good Samaritan hospital, and downtown. OHSU, Nike, Intel, and HWY 26 high tech corridor are not far away either! This central location is a significant advantage. Owner relocating for work!
$2,350,000
1827 NW 32ND Ave Portland, OR 97210
Open House:
Sunday, 4/21 12:00-2:00PM
- Type:
- Single Family
- Sq.Ft.:
- 6,194
- Status:
- NEW LISTING
- Beds:
- 6
- Lot size:
- 0.23 Acres
- Year built:
- 1908
- Baths:
- 6.00
- MLS#:
- 24451339
- Subdivision:
- WILLAMETTE HEIGHTS
ADDITIONAL INFORMATION
Perfectly positioned in the Willamette Heights neighborhood, this distinguished residence designed by renowned architect William C. Knighton, also known for designing Portland's Sentinel Hotel, exudes sophistication and timeless character throughout. Built in 1908, this home has been beautifully remodeled to retain its original integrity and masterful craftsmanship while also providing a contemporary lifestyle. A grand foyer welcomes you to the main floor, where gracious formal living and dining areas exude an air of grace, and are complemented by a remodeled chef's kitchen by Neil Kelly complete with high end appliances, marble counters and custom cabinetry. It seamlessly flows to the adjacent family room for more casual gatherings. Elegant touches abound which include stunning stained glass windows, gleaming hardwood floors, extensive moldings and built-in features. Upstairs you will find a total of 6 spacious bedrooms and 5 full bathrooms, including a primary ensuite with a walk-in closet and secondary laundry. There are endless possibilities to create a home office or bonus space for flexible options/uses. To round out the interior of the home, the lower level features a home gym and second prep kitchen for entertaining. Positioned on an expansive corner lot, the exterior spaces include an inviting wraparound porch and two private patios for outdoor gatherings along with a level side yard. Attached 2 car tandem garage w/Tesla charging station. Conveniently located mere minutes to NW 23rd Ave, Thurman shops and cafes and surrounded by Forest Park and its many miles of trails, this home presents a rare opportunity to enjoy both urban amenities and the beauty of nature. [Home Energy Score = 1. HES Report at https://rpt.greenbuildingregistry.com/hes/OR10227075]
- Type:
- Condo
- Sq.Ft.:
- 1,097
- Status:
- NEW LISTING
- Beds:
- 2
- Year built:
- 1996
- Baths:
- 2.00
- MLS#:
- 24225141
- Subdivision:
- THE QUINTET
ADDITIONAL INFORMATION
Welcome to the sought after Quintet community, a resort-like association situated on 17 private acres. This true two bedroom home features newer ceramic tile flooring, carpeting, and upgraded bathrooms. The kitchen has ample counter space and cabinet storage. The dining is open to the living with cozy fireplace. Step outside to your expansive, covered, and very quiet patio from either the living room or primary bedroom. Clubhouse amenities include indoor lap pool and hot tub, sauna, gym, locker rooms, meeting/party rooms, and spacious patio. Clubhouse amenities include indoor lap pool and hot tub, sauna, gym, locker rooms, meeting/party rooms, and spacious patio. Outside enjoy fully lit tennis and pickleball courts, manicured landscaping, and water features. Two deeded/assigned parking spaces, no241 is in the secure garage and no134 is in the carport directly outside the building. Ideal location tucked in the West Hills, minutes to Portland's urban core to the east and the Cedar Hills Shopping Center to the southwest. Washington County taxes. **$26,960 SPECIAL ASSESSMENT FOR THIS UNIT HAS BEEN PAID IN FULL.**
$1,250,000
6335 NW CORNELL Rd Portland, OR 97210
- Type:
- Single Family
- Sq.Ft.:
- 3,850
- Status:
- NEW LISTING
- Beds:
- 3
- Lot size:
- 2.05 Acres
- Year built:
- 1984
- Baths:
- 4.00
- MLS#:
- 24464821
- Subdivision:
- Forest Park
ADDITIONAL INFORMATION
WELCOME to your UBRAN DREAM NATURE RETREAT in forested privacy just moments away from the city. This extensively remodeled residence with a bright and open floor plan is designed for both aesthetic appeal and modern functionality and boasts maple, bamboo, travertine and limestone flooring throughout. A ONE-OF-A-KIND BULTHAUP KITCHEN custom crafted for connection will WOW you with Miele appliances, superb storage solutions, appliance garage, steam oven, and stainless and quartz countertops with exquisite elm wood accents. The PRIMARY SUITE is a SANCTUARY, complete with soaking tub, heated floors and custom California Closets, while a secondary primary suite offers the potential to revert to 2 spacious bedrooms. Newer features include Marvin windows and doors throughout with Douglas fir trim, Rheem furnace, tankless water heater, 2 A/C units, central vacuum system and well pump. Be captivated by the incredible landscaping with native plants and trees adorning the grounds. Rhododendrons, lilacs, Japanese maples, and more create a picturesque setting, complemented by a level yard, patio with fountain and spa hookup, custom gated fencing, meandering paths and the soothing sounds of a nearby stream. Abundant storage solutions throughout the home. The perfect balance of nature and urban living in this truly unique two-acre property!
- Type:
- Single Family
- Sq.Ft.:
- 3,216
- Status:
- NEW LISTING
- Beds:
- 4
- Lot size:
- 0.14 Acres
- Year built:
- 1927
- Baths:
- 3.00
- MLS#:
- 24567174
- Subdivision:
- NW Flats/Willamette Hts
ADDITIONAL INFORMATION
Welcome to Willamette heights, the NW Alphabet district and all it has to offer. This home is a gem in a quiet location in the neighborhood that is really ideal. Situated on an oversized corner lot elevated up off the street for privacy, with views of 4 mountains, city, and mature landscaping will not disappoint. Large two car garage attached to the home is rare. Features include recent interior paint, remodeled main floor bath, and period details such as glass door knobs, and wood floors. Plus newer kitchen appliances, and partially finished lower level with full bath, newer foundation, roof in 2013, and generator. Enjoy the nice weather out back on the patio, or the side view deck. Garden includes 2 pare bosc tree, 2 mini Italian plumb trees, a Fuji apple tree, Hood strawberries, Daphnes, a Japanese maple, an azalea, a giant rhododendron, and more! Ideally situated just a few blocks off of NW 23rd, walking distance to Chapman elementary school, Forest Park, shopping, restaurants, New Seasons, the street car, Good Sam hospital, freeway access, the Pearl, and downtown. Don't miss out on this opportunity!
- Type:
- Condo
- Sq.Ft.:
- 1,140
- Status:
- NEW LISTING
- Beds:
- 2
- Year built:
- 1996
- Baths:
- 2.00
- MLS#:
- 24351652
- Subdivision:
- Building 5
ADDITIONAL INFORMATION
Discover this hidden gem in the West Hills of Portland. A rare 2-bed, 2-bath corner unit with vaulted ceilings. Bare bones and ready for you to add your style and flare!Nestled on 17 acres of lush nature in a private gated community. Open living space with a fireplace and XL balcony offering territorial views. Resort-style living with clubhouse, gym, indoor pool, and more. 2 deeded parking spaces and HOA covering water, sewer, trash, cable TV, and internet services. Don't miss this chance to make this outstanding property your home.
$3,875,000
296 NW MAYWOOD Dr Portland, OR 97210
- Type:
- Single Family
- Sq.Ft.:
- 6,685
- Status:
- Active
- Beds:
- 5
- Lot size:
- 0.63 Acres
- Year built:
- 2023
- Baths:
- 6.00
- MLS#:
- 24187447
ADDITIONAL INFORMATION
Portlands Finest Modern! Every once in a while, you see a home that simply takes your breath away: an experience that exceeds expectations at every turn. Welcome to 296 NW Maywood! Arriving at the gate, the City of Roses unfolds beneath you, revealing an incredible view: Cascade mountains, the Willamette River, and the entire City of Portland. Kings Heights Neighborhood is one of Portlands' premiere neighborhoods loaded with a diverse community with walking trails, hidden staircases and the Hillside Center: a place for kids to come play! With a fantastic walk score, you'll discover the convenience of Washington Park, Zupan's (PDX's Erewhon), and the vibrant NW 23rd Shopping & Dining Avenue - all within minutes from your doorstep. Inside, be prepared for pure luxury. Each detail has been hand selected with an exquisite eye for rich detail and superb quality. The great room welcomes you with warmth and sophistication, setting the stage for what lies ahead; a gorgeous luxe kitchen, wide plank hardwoods, floor-to-ceiling windows, main floor office and a heated patio to enjoy the sweeping views year round. 5 ensuite bedrooms (one with shared bath), main floor office, stunning primary suite with luxurious walk in closet and adjacent work out studio w/full bath. Wake up, work out and start your day on the owners upper level. The workout room has its own full bath and opens out to fresh air on the private rooftop balcony. Indulge in the spa like primary suite with stunning views, plush walk-in closet and exquisite bathroom.Aspiring artist or industry expert? The Recording/Podcast/Engineering studio adjacent to the music performance room was designed just for you! Then take a break in the nearby sanctuary with wetbar and fireplace with city wide views and evening lights- Welcome home and relax!
$1,850,000
635 NW ALBEMARLE Ter Portland, OR 97210
Open House:
Saturday, 4/20 2:00-4:00PM
- Type:
- Single Family
- Sq.Ft.:
- 5,882
- Status:
- Active
- Beds:
- 4
- Lot size:
- 0.21 Acres
- Year built:
- 1981
- Baths:
- 4.00
- MLS#:
- 24088703
- Subdivision:
- Kings Heights
ADDITIONAL INFORMATION
Perched high in Portland's picturesque Kings Heights, on undeniably one of the best streets in this neighborhood, you will find this awesome home! Influenced by classic Georgian architecture, the modern day construction benefits the interior floor plan ensuring a seamless 2024 living experience! Transitional living spaces provide versatility for both warm cozy gatherings and exciting grand entertaining. A front covered lanai crowns the residence, providing a serene vantage point to enjoy the fabulous views of the city beyond. The scenic backdrop becomes a living canvas, especially during sunrise and sunset hours. Convenience meets luxury with the residence's proximity to NW23rd, a renowned hub for shopping and dining.Residents enjoy the luxury of strolling through the charming streets, indulging in upscale boutiques and savoring delectable cuisine from the city's finest restaurants. As us locals know, Portland is the ultimate foodie town! For those who appreciate the secrets of the amazing Pacific NW, Kings Heights is at the base of the 5200 acre Forest Park boasting over 80 miles of the wildwood trail system connecting its residents with the outdoors. Whether it's a leisurely hike or a jog through green lush landscapes, the home invites an active and wholesome lifestyle. In essence, this brick abode in the heart of our scenic city encapsulates the quintessential Portland experience. Enjoy this harmonious blend of architectural sophistication, urban accessibility, and a connection to the nature, a rare trifecta in an urban core. [Home Energy Score = 2. HES Report at https://rpt.greenbuildingregistry.com/hes/OR10224835]
- Type:
- Condo
- Sq.Ft.:
- 1,645
- Status:
- Active
- Beds:
- 2
- Year built:
- 1970
- Baths:
- 2.00
- MLS#:
- 24218916
ADDITIONAL INFORMATION
Discover the epitome of modern city living in this luxury condominium located in the bustling Alphabet District of NW Portland. With a spacious layout and sleek finishes, this residence offers an ideal urban sanctuary for those seeking style and convenience. Relax knowing your HOA covers water, garbage, exterior maintenance, and even internet allowing you to take off on extended trips with no worries. The open floor plan seamlessly blends the kitchen, dining, and living areas, creating an inviting environment perfect for entertaining friends and family. The chef-inspired kitchen features a cook island, high-end appliances, and contemporary cabinetry. French doors open to a charming Juliette balcony creating the connected feel to the outdoors. The oversized primary suite offers a private retreat with a lavish en-suite bathroom and a walk-in closet, providing ample storage and comfort. The second bedroom is perfect for guests or use as a home office, offering flexibility to suit your lifestyle. Easy access to the two secure tandem parking spaces, a rare find in this urban locale. Additional storage space is included giving you plenty of room for your outdoor gear, holiday decorations, or any extras you need to stow away. The building is equipped with an elevator, making it easily accessible to your new home without having to use any stairs. Enjoy views of the surrounding neighborhood from the shared rooftop terrace. With a high Walk Score of 98, you're surrounded by the city's best dining, shopping, and cultural attractions. Public transportation is also easily accessible to take you anywhere in the city you need to go. Whether you're strolling through the Alphabet District's charming streets or entertaining in your stylish home, this property delivers the best of modern urban living. Contact us today to schedule a private tour and make this exquisite condominium your new urban retreat! See more information on our virtual tour links.
- Type:
- Condo
- Sq.Ft.:
- 707
- Status:
- Active
- Beds:
- 1
- Year built:
- 1996
- Baths:
- 1.00
- MLS#:
- 24056676
- Subdivision:
- Sequoia
ADDITIONAL INFORMATION
Explore a hidden gem in Portland! This rare 1-bedroom 1-bath unit is nestled on 17 acres of beautifully landscaped grounds in a private gated community. Residents enjoy many amenities including a clubhouse, gym, indoor pool, meeting rooms, sun terrace, tennis courts, pickleball courts, and outdoor BBQ areas. The location could not be better! The HOA covers water, sewer, trash, cable TV, and internet services. Home comes with 2 deeded parking spaces
$1,095,000
4749 NW WOODSIDE Ter Portland, OR 97210
- Type:
- Single Family
- Sq.Ft.:
- 3,018
- Status:
- Active
- Beds:
- 4
- Lot size:
- 0.46 Acres
- Year built:
- 1950
- Baths:
- 3.00
- MLS#:
- 24535505
- Subdivision:
- NW/Hillside/Pittock Mansion
ADDITIONAL INFORMATION
Welcome to the epitome of contemporary living nestled into the West Hills. This captivating 1950's ranch offers the ultimate fusion of comfort, style, and convenience, boasting true main level living that exudes sophistication at every turn. With an open floor plan, 4 main floor bedrooms which includes two suites, access to outdoor entertaining spaces via french doors that allow the outdoor views to be realized from interior spaces. The tranquil backyard, enveloped by lush trees, creates an oasis where one can unwind and rejuvenate in absolute seclusion. The perfect site for your dream pool amongst the 20,000 sq ft lot! Conveniently located near NW 23rd, Pearl District, and downtown, residents will enjoy easy access to a plethora of dining, shopping, and entertainment options. Request a video tour to preview this exceptional home! [Home Energy Score = 1. HES Report at https://rpt.greenbuildingregistry.com/hes/OR10101756]
- Type:
- Single Family
- Sq.Ft.:
- 2,474
- Status:
- Active
- Beds:
- 3
- Lot size:
- 0.12 Acres
- Year built:
- 1895
- Baths:
- 2.00
- MLS#:
- 24301116
ADDITIONAL INFORMATION
Lovely Alphabet District Victorian Home! This quant 3 bedrooms, 2 full bath home has an updated kitchen w/ granite, beautiful hardwoods, 9+ foot coffered ceilings, a primary bedroom, a full bath on the main floor, custom shutters, and amazing parking!! The full basement has 2 bedrooms, a full bath, a large laundry room, and generous storage throughout the entire home. Solid home just waiting for someone to add the final personal touches. Beautiful parks, bakeries, shopping, and great restaurants within blocks. Potential development opportunity with no lot line adjustments you could add an ADU, or garage.. buyer to do their own due diligence on square footage and building codes/setbacks.
- Type:
- Condo
- Sq.Ft.:
- 1,640
- Status:
- Active
- Beds:
- 2
- Year built:
- 2007
- Baths:
- 2.00
- MLS#:
- 24270200
- Subdivision:
- The Westerly
ADDITIONAL INFORMATION
Enjoy carefree living in this beautiful condo. Natural light floods the open concept living room and kitchen with peaceful views of trees. The inviting designer kitchen will inspire fabulous meals. Wake up viewing the trees from the owner's suite inclusive of a walk-in-closet and ensuite bathroom. Conveniently located steps away from shopping, restaurants, transit, parks, and trails. This home comes complete with 2 parking garage spots and a sizable storage locker. Book a tour today and start imagining the ease of condo living.
$1,550,000
2502 NW WESTOVER Rd Portland, OR 97210
- Type:
- Single Family
- Sq.Ft.:
- 4,640
- Status:
- Active
- Beds:
- 4
- Lot size:
- 0.39 Acres
- Year built:
- 1927
- Baths:
- 4.00
- MLS#:
- 24101814
ADDITIONAL INFORMATION
Welcome to the Stone House!!! Built in 1927, this distinctive one-of-a-kind home is built of Italian stone, set back from Westover on a large private lot, .39 acre. Totally remodeled 4-5 years ago, down to the studs, everything is new, including sewer line, furnace, A/C, hot water heater, windows. Over 2700 sf in finished space. You will love the modern floor plan featuring large comfortable rooms, with 4 bedrooms, and 3 1/2 baths. Full bath on the main floor. Awesome city views. Flooring is all hardwood or tile. Lovely built-ins in the dining room. Chef's kitchen features gas stainless appliances, granite, pantry, and large island. Lots of storage throughout. Drive up on the left to a 2-car garage with extra parking for 4 cars. The large unfinished basement with very high ceilings has 2 separate entrances and could be remodeled into 2 ADUs.Great schools. Walk to shops & restaurants on 23rd. 91 walk score.This home is ready to move into and can be purchased fully furnished. [Home Energy Score = 1. HES Report at https://rpt.greenbuildingregistry.com/hes/OR10225004]
$785,000
2427 NW SAVIER St Portland, OR 97210
Open House:
Sunday, 4/21 12:00-2:00PM
- Type:
- Single Family
- Sq.Ft.:
- 2,023
- Status:
- Active
- Beds:
- 2
- Lot size:
- 0.06 Acres
- Year built:
- 1905
- Baths:
- 1.00
- MLS#:
- 24586437
- Subdivision:
- ALPHABET DISTRICT, NW FLATS
ADDITIONAL INFORMATION
Open Sunday, 4/21, 12-2 pm. Introducing your dream home nestled in the heart of the highly desirable NW Flats neighborhood, where historic charm meets modern luxury! Step inside and be greeted by an open floor plan and an abundance of natural light accentuating the high ceilings, designer fixtures, premium finishes, sleek built-ins, and durable Pergo laminated wood floors. The dream kitchen is equipped with top-of-the-line stainless-steel appliances, Corian countertops, and a large island with a dining bar. The open floor plan and spacious living and dining rooms are ideal for entertaining. Unwind in two well-appointed bedrooms and enjoy the versatile office space. The rear bedroom boasts a private deck overlooking the enchanting backyard oasis. The spa-like bathroom features tiled floors, double sink vanity, and contemporary tub/shower combo. You will appreciate the new siding, exterior paint, and many energy-efficient windows. The spacious unfinished basement with backyard access offers endless possibilities for a gym, bonus room, home office, storage or additional living quarters. The quaint backyard provides the perfect space for pets, gardening, relaxing, and hosting guests. Top-notch schools; Chapman, West Sylvan, and Lincoln! Enjoy the ultimate convenience with an exceptional walk score of 94 (out of 100!), and an impressive bike score of 96, making a car-free lifestyle possible! With the Streetcar a few blocks away and nearby parks like Wallace Park (dog park too!), Macleay Park, and Forest Park's sprawling trails, adventure and relaxation await at every turn. Experience easy access to New Seasons Market, trendy coffee shops, eclectic boutiques, and renowned restaurants, all within minutes away. And as a bonus, relish in the historic significance that this home was built in 1905 during Portland's World Fair! Move-in ready and waiting to welcome you home! Schedule a viewing today and make your dream lifestyle a reality!
$1,300,000
1717 NW 33RD Ave Portland, OR 97210
Open House:
Sunday, 4/21 1:00-3:00PM
- Type:
- Single Family
- Sq.Ft.:
- 3,460
- Status:
- Active
- Beds:
- 3
- Lot size:
- 0.13 Acres
- Year built:
- 1910
- Baths:
- 2.00
- MLS#:
- 24360866
- Subdivision:
- WILLAMETTE HEIGHTS
ADDITIONAL INFORMATION
This storied Willamette Heights home was built for the 1905 Lewis & Clark Centennial Exposition to showcase the NW Spanish Renaissance style. Shortly thereafter, it was transported by mule team to its current location. The home has long been known as the "Wedding Cake House" due to its unique cake topper look, accentuated by columns, frosted scrolls, creamy white color and candle sconces. Great efforts have been made to preserve the craftsmanship & charm, while updating the homes electrical, mechanical & plumbing systems. Sitting on the Willamette Heights hillside, numerous rooms offer peek-a-boo views of the city, river & mountain. With the exception of copper gutters & the Mahogany garage door, the exterior of the home has remained the same. Plumbing, mechanical & electrical updates include PEX water lines, 200-amp electrical service & natural gas piping servicing the tankless water heater, 3-zone forced air heating furnace, wolf kitchen stove & outdoor BBQ. The interior has been updated while keeping original stained glass, door knobs, pocket doors & wood floors, to name a few. The renovated kitchen looks out to the private backyard thru Marvin windows & doors, includes high end appliances, floor to ceiling wood cabinets, farmhouse sink & soap stone counter tops. The upper bath renovation has similar charm & character of the kitchen and includes both a claw foot tub & a separate walk-in shower.A complete yard drainage system was installed, which has enabled a fully functional and useable basement, which also happens to connect to the one car garage via an underground tunnel!The entire yard was professionally landscaped with particular attention made to create a private, tranquil back yard get away. Highlights include a red volcanic rock wall, period railing for the front steps, outdoor lighting, Brazilian hardwood decks, irrigation & a historical iron fence & gate from a Seattle hotel. 2 Blks to Forest Park, 10 Blks to Thurman/NW 23rd restaurants&shops. [Home Energy Score = 2. HES Report at https://rpt.greenbuildingregistry.com/hes/OR10226451]
$1,595,000
310 NW KRONAN Ct Portland, OR 97210
Open House:
Saturday, 4/20 1:00-3:00PM
- Type:
- Single Family
- Sq.Ft.:
- 3,964
- Status:
- Active
- Beds:
- 4
- Lot size:
- 0.74 Acres
- Year built:
- 1988
- Baths:
- 4.00
- MLS#:
- 24095430
ADDITIONAL INFORMATION
Nestled within the private and gated neighborhood of Kronan Heights, this extensively updated contemporary home offers the perfect retreat yet is only minutes away from the restaurants and shopping on NW 23rd Ave. Explore and relax in the .74-acre park-like setting with a pond, waterfall, and paths while admiring the Japanese-style garden, which provides a peaceful atmosphere. If seeking an adventure, the property backs into an environmentally protected forest with trails to Pittock Acres Park. The 3,964 square foot floor plan includes four bedrooms, 3.5 bathrooms, an office, a reading nook, a sitting room, and a media/craft room. The open kitchen, dining, and reading nook great room are perfect for entertaining with a 16' breakfast/buffet counter complete with a poured glass countertop, double ovens, and a gas cooktop. Take the party outside to one of the decks off the living room or dining area, or enjoy extensive views from the primary suite rooftop deck. Despite the home's forest-like setting, the walls of glass at every turn allow an abundance of light to enter the house. System updates include the roof, three-zone HVAC, generator, decks, and much more! [Home Energy Score = 1. HES Report at https://rpt.greenbuildingregistry.com/hes/OR10225714]
- Type:
- Condo
- Sq.Ft.:
- 1,097
- Status:
- Active
- Beds:
- 2
- Year built:
- 1996
- Baths:
- 2.00
- MLS#:
- 24300900
- Subdivision:
- QUINTET CONDO
ADDITIONAL INFORMATION
Welcome to The Quintet! Forested urban living on 17 stunning and manicured acres in the West Hills, located just minutes from shopping, dining, transit, arterials, top-ranked schools and trails, as well as city and suburban amenities. Are you tired of yard work and want the weekends to play? This tranquil 2 bedroom, 2 bath condo is ideal for easy living with close proximity to it all, yet tucked away in one of the most secure and beautiful settings around. This charming, mostly original unit, has been well cared for with room to make it yours. Favorite features include the gas fireplace, laminate floors, large balcony backing to trees and creek, resort feel, convenient location and easy parking. Resort amenities include clubhouse (undergoing modernization/renovation), indoor pool, hot tub, sauna, gym, library, party spaces, tennis and pickleball courts, bike storage, secure parking, picnic areas with grills and gorgeous grounds featuring ponds, creeks and waterfalls. Thoughtful landscaping offers something unique and beautiful for each season. Hurry - everything's blooming and you won't want to miss it!
- Type:
- Condo
- Sq.Ft.:
- 2,376
- Status:
- Active
- Beds:
- 3
- Year built:
- 2021
- Baths:
- 3.00
- MLS#:
- 24056313
- Subdivision:
- SLABTOWN
ADDITIONAL INFORMATION
The Balch Creek Townhomes located in Slabtown. Flooded with natural light this premier corner unit with windows on 3 sides has high end finishes throughout with a true clean, chic, contemporary feel. Polished concrete floors on the garage and office levels, wide plank floors on the main level, custom cabinetry throughout, gourmet kitchen with designer appliances and spa like primary suite. Comfortable deck with views of the city and West Hills. Gate secured parking leads to oversized single car garage.
- Type:
- Condo
- Sq.Ft.:
- 1,475
- Status:
- Active
- Beds:
- 1
- Year built:
- 2008
- Baths:
- 2.00
- MLS#:
- 24150719
- Subdivision:
- NORTHWEST PORTLAND
ADDITIONAL INFORMATION
Enjoy spectacular, floor-to-ceiling views in this nearly 1500 square foot Cambridge Condominium with one bedroom and large flex room at the foot of Northwest Heights. Take in the panorama of the city, Mt. Hood, Mt. St Helens and more from the main living area, master bedroom and covered deck. A perfect blend of classic design and contemporary style, this residence exudes sophistication. Extensive updates throughout including a recently refreshed gourmet kitchen with luxury appliances, a wine and beverage refrigerator and walk-in pantry. The premiere suite has its own private door to the deck. And the remodeled, master bathroom includes double sinks, quartz counters, a tiled walk-in shower and large linen closet. Double-pocket doors lead to a large flex room that can be used as a bedroom, den or many other uses. Walk to some of the best shopping and dining a block away in the NW 23rd shopping district. Choose from five major grocery chains all within a few blocks. Easy access to Washington and Forest parks.

Portland Real Estate
The median home value in Portland, OR is $423,300. This is higher than the county median home value of $411,100. The national median home value is $219,700. The average price of homes sold in Portland, OR is $423,300. Approximately 50.26% of Portland homes are owned, compared to 43.77% rented, while 5.96% are vacant. Portland real estate listings include condos, townhomes, and single family homes for sale. Commercial properties are also available. If you see a property you’re interested in, contact a Portland real estate agent to arrange a tour today!
Portland, Oregon 97210 has a population of 630,331. Portland 97210 is less family-centric than the surrounding county with 29% of the households containing married families with children. The county average for households married with children is 32.31%.
The median household income in Portland, Oregon 97210 is $61,532. The median household income for the surrounding county is $60,369 compared to the national median of $57,652. The median age of people living in Portland 97210 is 36.8 years.
Portland Weather
The average high temperature in July is 80 degrees, with an average low temperature in January of 36.6 degrees. The average rainfall is approximately 42.8 inches per year, with 2.9 inches of snow per year.

