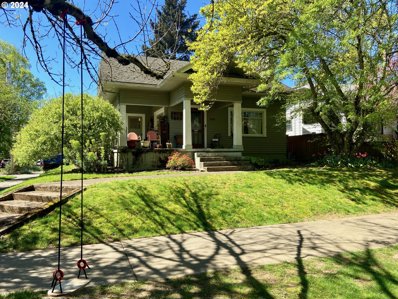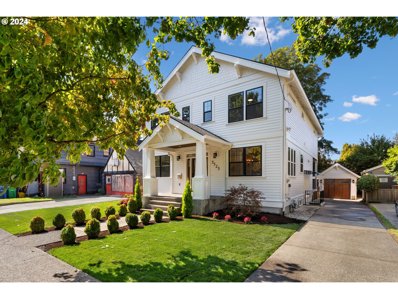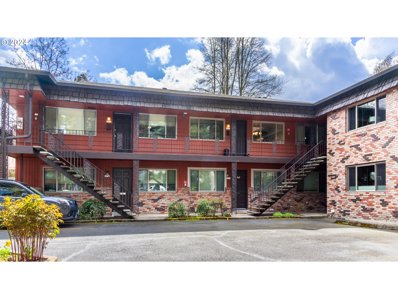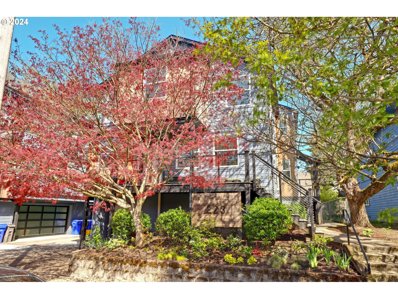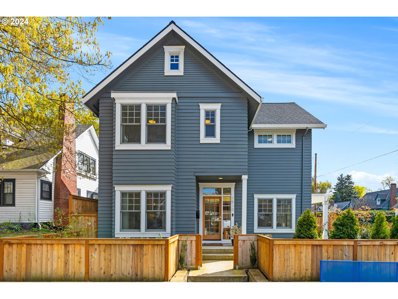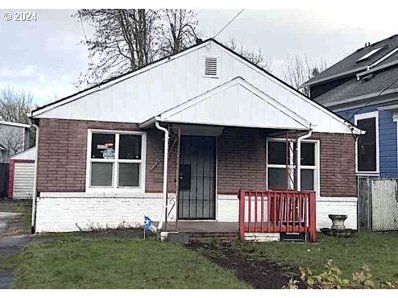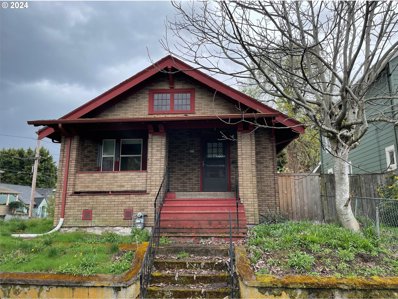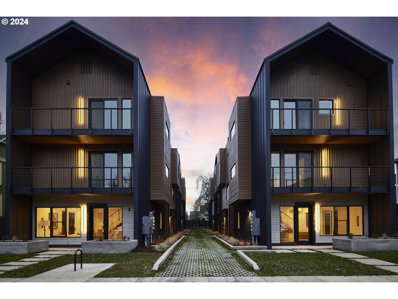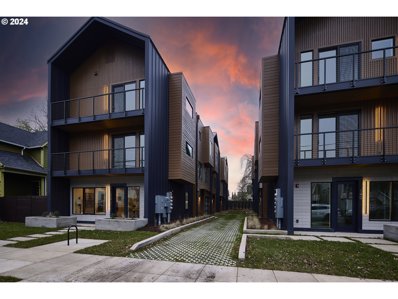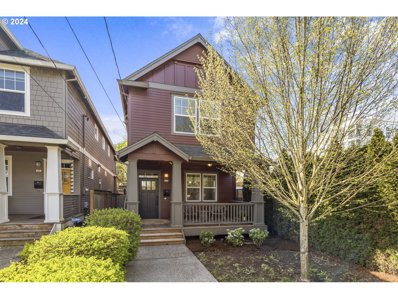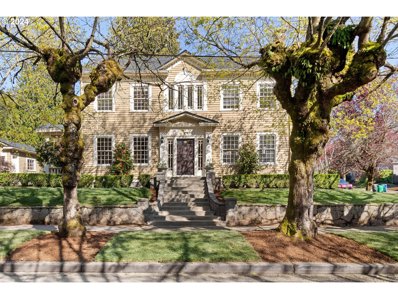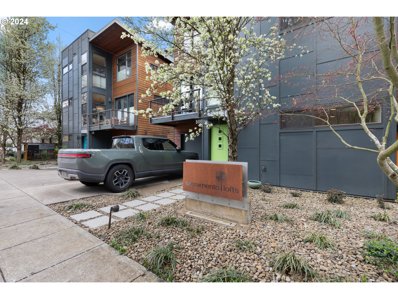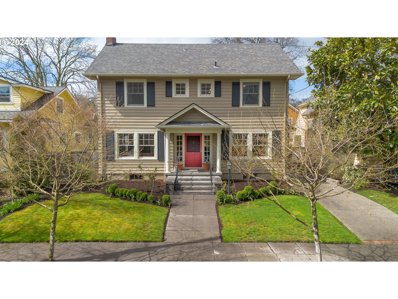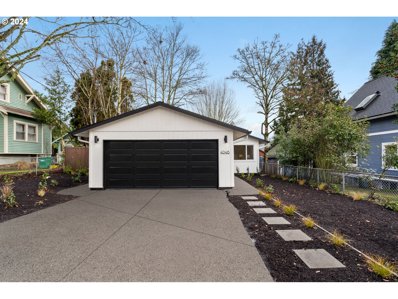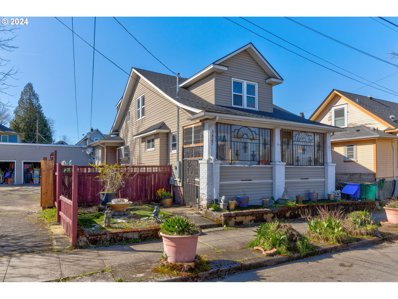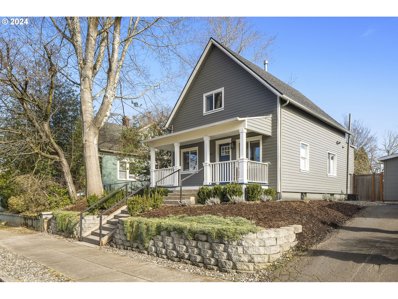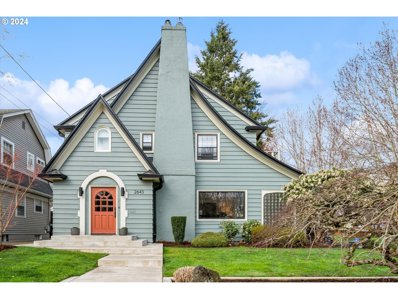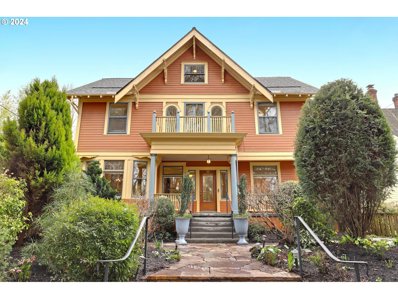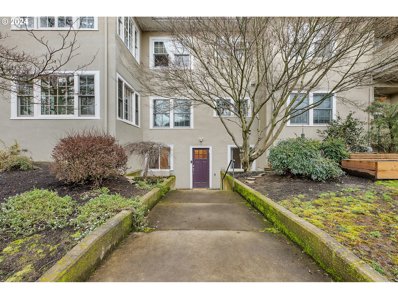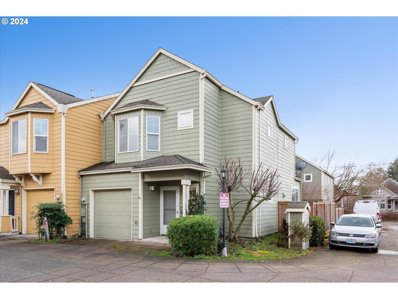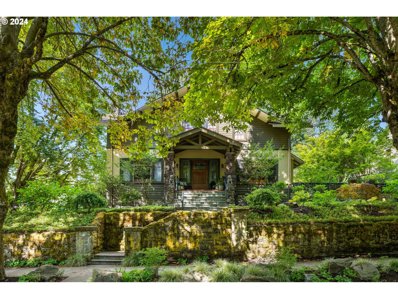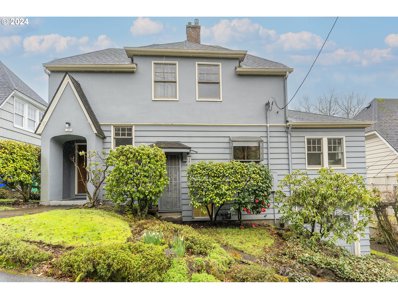Portland OR Homes for Sale
$895,000
3118 NE 32ND Ave Portland, OR 97212
- Type:
- Single Family
- Sq.Ft.:
- 3,341
- Status:
- NEW LISTING
- Beds:
- 4
- Lot size:
- 0.13 Acres
- Year built:
- 1927
- Baths:
- 3.00
- MLS#:
- 24175867
- Subdivision:
- ALAMEDA
ADDITIONAL INFORMATION
Step into the allure and character of a bygone era with this exquisite 1920s English-style residence nestled in the sought-after Alameda neighborhood. Meticulously maintained and updated, this home seamlessly blends classic architectural details with modern amenities. As you enter, you'll be greeted by fresh interior paint and newly refinished hardwood floors on the main level, creating an inviting atmosphere. The spacious living room beckons with a wood-burning stove, coved ceilings, and a large picture window. Entertain with ease in the formal dining room, adorned with coved ceilings and conveniently adjacent to the kitchen. The kitchen itself features a leaded glass built-in hutch, a breakfast bar, and granite counters. Retreat to the upper level, where a skylighted loft space and an expansive primary suite await. The en suite bathroom offers tile floors, a double sink vanity, and a walk-in shower, while a walk-in closet and sitting area provide additional comfort and convenience. Two main-level bedrooms share a full hallway bathroom, offering flexibility for main-level living. The lower level features a private bedroom with an en suite bathroom, ideal for guests?a workshop with a built-in workbench, laundry, and additional storage complete the lower level. Outside, a patio awaits in the easy-to-fully-fenced backyard with raised garden beds and a hot tub in a secluded area. Plus, solar panels and a tankless water heater help to offset utility costs, while earthquake retrofitting, updated electrical, and PEX plumbing offer peace of mind. The generous private driveway and parkable garage is EV-ready with a 220 outlet. Don't miss your chance to own a piece of history in the Alameda neighborhood! [Home Energy Score = 1. HES Report at https://rpt.greenbuildingregistry.com/hes/OR10226855]
$1,150,000
2428 NE 20TH Ave Portland, OR 97212
- Type:
- Single Family
- Sq.Ft.:
- 2,493
- Status:
- NEW LISTING
- Beds:
- 4
- Lot size:
- 0.12 Acres
- Year built:
- 1908
- Baths:
- 4.00
- MLS#:
- 24696288
- Subdivision:
- IRVINGTON
ADDITIONAL INFORMATION
Stunning Craftsman nestled amongst the beautiful green canopy of Irvington. Designed and built in 1908 by esteemed architect Ellis F Lawrence, this home has been meticulously updated throughout while honoring its historic charm. Step into the formal entry and feel the rich craftsmanship. Period charm abounds - leaded glass built-ins, box beams, wainscoting, beautiful fireplace with handmade tile from Pratt and Larson and hardwood floors thru-out. Thoughtfully renovated in 2020 by Cooper Design Build including a new chef's kitchen with quartz counters, Subzero, and Wolf range. The build also includes a new bath in the primary suite, a remodel lower level bathroom, new lighting in the primary living spaces, and French doors off the dining room. Coveted floor plan with 3 bedrooms and 2 baths up plus 4th bedroom, full bath and family room in the lower level. Step out onto the hardwood deck from either the kitchen or dining room and enjoy the beautifully landscaped backyard, perfect for entertaining. The yard and garden feature a gorgeous steel fence, gates, and railings by local craftsman Jill Torberson. Gracefully elevated off the tree lined street, the spacious front porch welcomes you home. [Home Energy Score = 2. HES Report at https://rpt.greenbuildingregistry.com/hes/OR10226808]
$650,000
3245 NE 29TH Ave Portland, OR 97212
Open House:
Saturday, 4/27 10:00-12:00PM
- Type:
- Single Family
- Sq.Ft.:
- 1,824
- Status:
- NEW LISTING
- Beds:
- 2
- Lot size:
- 0.13 Acres
- Year built:
- 1923
- Baths:
- 2.00
- MLS#:
- 24466042
- Subdivision:
- ALAMEDA
ADDITIONAL INFORMATION
This charming bungalow in Northeast Portland's desirable Alameda neighborhood offers an inviting living space with hardwood floors, fresh interior paint, and original details. Relax in the living room with cozy wood-burning fireplace and original built-ins, or entertain guests in the spacious dining room. Great floorplan with two bedrooms, an instagram-worthy retro bathroom plus two flex spaces on the main level. The bonus room could be the ideal quiet home-office or utilize the laundry hook-ups and enjoy a spacious area for chores and storage. The enclosed front porch provides a sunny spot for hobbies and houseplants. Enjoy your morning coffee in the generously sized kitchen breakfast nook, or welcome warm summer nights on the covered back deck. Outside, the fully fenced private yard boasts mature shrubs and perennials, creating a peaceful and secluded outdoor space. The unfinished basement presents an opportunity for future renovations, with laundry hook-ups, a half bath, workbench, and storage space. Updates include fresh interior paint, new light fixtures with dimmer switches, an energy-efficient gas furnace (2022), decommissioned oil tank, copper pipes. Schools: Alameda Elementary, Beaumont Middle, and Grant High. This home offers easy access to amenities on NE Fremont and the beauty of the Alameda neighborhood. Open Houses Saturday 4/27 10a-12p, Sunday 4/28 1p-3p. Don't miss out on this wonderful opportunity to own a home in this sought-after area. [Home Energy Score = 4. HES Report at https://rpt.greenbuildingregistry.com/hes/OR10225880]
$789,900
2305 NE 41ST Ave Portland, OR 97212
- Type:
- Single Family
- Sq.Ft.:
- 2,512
- Status:
- NEW LISTING
- Beds:
- 5
- Lot size:
- 0.12 Acres
- Year built:
- 1923
- Baths:
- 2.00
- MLS#:
- 24185350
ADDITIONAL INFORMATION
This beautiful Grant Park bungalow is nestled in a quiet neighborhood just up from Grant High School, and close to the Hollywood theatre, the Hollywood Library, restaurants and shopping. The weekly Hollywood farmer's market and Whole Foods Market are a few short blocks away, and a MAX stop is nearby as well. Everything is within walking distance. The home features an updated primary suite on the lower level including a walk in shower, dual sinks, and a sauna. Other updates include a new heat pump furnace/AC, plus an updated electrical service/panel. On a coveted corner lot, the main floor boasts lots of natural light with south facing windows, large dining room for family dinners, and living room with a wood burning fireplace that is perfect for winter evenings and holiday gatherings. The kitchen features a large farm sink, updated convection oven, and stainless steel appliances. There are two bedrooms on the main floor that are currently being used as an office and tv room/excersise room, but could have other uses too. Lots of charming details througout including original hard wood floors, and several beautiful built ins. There are two bedrooms, a bonus room, and an attic on the upper level. The back yard has a deck, patio, a hot tub, and is perfect for BBQ's and gatherings. The front porch is a serene spot for happy hour, quietly watching the neighborhood go by. This home has lovingly helped raise four children who are now grown, and the swing on the tree out front has seen just about every kid in the neighborhood stop by for a quick swing or two. This home has been lived in with lots of love, come make it your own!
$1,295,000
3523 NE 20TH Ave Portland, OR 97212
- Type:
- Single Family
- Sq.Ft.:
- 3,300
- Status:
- NEW LISTING
- Beds:
- 6
- Lot size:
- 0.12 Acres
- Year built:
- 1924
- Baths:
- 5.00
- MLS#:
- 24130278
ADDITIONAL INFORMATION
Experience luxury and comfort in this meticulously renovated Craftsman home, where every detail has been curated to perfection **(Down to the studs remodel! New electrical, plumbing, HVAC, insulation, windows, roof, siding, finishes, etc)** The thoughtfully designed floor plan seamlessly blends modern sophistication with the warmth of natural elements, creating an inviting ambiance. The living room features a cozy gas fireplace and engineered hardwood floors. Adjacent to the living space, the dining area effortlessly connects to a gourmet kitchen with beautiful cabinetry, quartz counters, high-end appliances including a six burner luxury range, and a convenient breakfast bar. Notably, this home offers the unique feature of dual primary bedrooms one on the main level and another on the upper level. Each primary suite offers a serene retreat, complete with spacious walk-in closets and luxurious en-suite bathrooms featuring heated tile floors. The lower level introduces versatility with a family room, bedroom, full bath, utility room, and a separate entrance, making it perfect for multigenerational living. Step outside to the inviting covered deck with a fireplace, creating an ideal setting for year-round relaxation and entertainment. Conveniently located within walking distance of Whole Foods, shops, and restaurants, this home is a rare gem. Don't let the opportunity slip away to call this remarkable home your own! [Home Energy Score = 6. HES Report at https://rpt.greenbuildingregistry.com/hes/OR10199291]
- Type:
- Condo
- Sq.Ft.:
- 857
- Status:
- Active
- Beds:
- 2
- Year built:
- 1966
- Baths:
- 1.00
- MLS#:
- 24039974
ADDITIONAL INFORMATION
Located in the beautiful tree-lined Irvington neighborhood. This one-level, 2 bedroom condominium is completely refreshed with professional painting. You will enjoy the large light filled living room with quiet, newly installed, wall to wall carpet. The living room flows into the tile floored galley kitchen and comfortable living is ensured with the efficient heating and cooling of a Daikin mini-split. Centrally located, you will be just blocks from shopping and dining on Broadway. Enjoy the leisure of an assigned parking space along with affordable HOA fees. This is truly a unique lifestyle to experience.
Open House:
Sunday, 4/28 11:00-1:00PM
- Type:
- Condo
- Sq.Ft.:
- 1,303
- Status:
- Active
- Beds:
- 3
- Year built:
- 2002
- Baths:
- 3.00
- MLS#:
- 24314688
- Subdivision:
- Eliot/Williams
ADDITIONAL INFORMATION
Never worry about parking at your favorite restaurants/shops on Williams because you LIVE there! This quiet, spacious townhouse condo is amazing in every way! 3 bedrooms (1 en-suite) and 2.5 bathrooms, hardwood floors and quartz counters in the kitchen, a 2 car attached garage AND additional off street parking area (3 off street parking spots!), plus your own private patio/yard for hanging out. Portland perfect living in the heart of Williams. AND a perfect "10" Energy Score! Life is good! [Home Energy Score = 10. HES Report at https://rpt.greenbuildingregistry.com/hes/OR10163700]
Open House:
Saturday, 4/27 12:00-3:00PM
- Type:
- Condo
- Sq.Ft.:
- 2,547
- Status:
- Active
- Beds:
- 4
- Year built:
- 2021
- Baths:
- 3.00
- MLS#:
- 24534739
- Subdivision:
- IRVINGTON
ADDITIONAL INFORMATION
**1.0% 12mo BUYDOWN W/ PREFERRED LENDER** Extremely rare opportunity for you to enjoy a modern lifestyle in historic Irvington! Inside one of Portland's most iconic neighborhoods, this four bedroom, three bathroom townhome encompasses the best of city living. Convenient access to numerous coffee shops, restaurants, and pubs as well as grocery shopping at New Seasons and Whole Foods. Wake up early to get in line at Pip's and spend your evening taking a walk through nearby Irving Park. Meet with your friends nearby at some of Portland's best restaurants in the popular Williams District. Constructed in 2021, the home is one of Irvington's newest buildings. Enter into the parlor level to rows of Marvin windows bathing your entertaining space in natural light. Step into your modern kitchen with Wolf appliances, quartz countertops, and other high-end finishes. The lower level features a bonus room, bedroom, full bathroom, laundry room, and wet bar. The upper level is highlighted by a primary suite with walk-in closet and private bathroom. Fully-fenced and gated private yard with patio to enjoy your afternoons. Attached garage as well as driveway parking. 1510 NE Fremont St is the epitome of urban living in Portland! Walk Score 85, Bike Score 99. **OPEN HOUSE Sat Apr 27 12-3PM** [Home Energy Score = 8. HES Report at https://rpt.greenbuildingregistry.com/hes/OR10227008]
$325,000
205 NE STANTON St Portland, OR 97212
- Type:
- Single Family
- Sq.Ft.:
- 1,404
- Status:
- Active
- Beds:
- 2
- Lot size:
- 0.1 Acres
- Year built:
- 1950
- Baths:
- 1.00
- MLS#:
- 24289997
ADDITIONAL INFORMATION
Location! Location! Location! Excellent opportunity with a little elbow grease. Wonderful floor plan, great lot and awesome walk and transit scores!
$450,000
832 NE FAILING St Portland, OR 97212
- Type:
- Single Family
- Sq.Ft.:
- 1,896
- Status:
- Active
- Beds:
- 3
- Lot size:
- 0.08 Acres
- Year built:
- 1909
- Baths:
- 2.00
- MLS#:
- 24606049
ADDITIONAL INFORMATION
This property is a true fixer-upper, offering the chance to unleash your creativity and craftsmanship. Whether you're a seasoned investor or a first-time homeowner with a vision, the possibilities are endless. From updating the kitchen and bathrooms to refinishing the floors and adding modern conveniences, this home is a blank canvas waiting to be transformed into a masterpiece. This is a lucrative opportunity for those looking to build equity or customize their dream home. Whether you're planning to renovate and sell or make it your forever home, 832 NE Failing Street offers endless potential and value. [Home Energy Score = 6. HES Report at https://rpt.greenbuildingregistry.com/hes/OR10201325]
- Type:
- Condo
- Sq.Ft.:
- 1,673
- Status:
- Active
- Beds:
- 3
- Year built:
- 2022
- Baths:
- 3.00
- MLS#:
- 24555843
ADDITIONAL INFORMATION
Come home to elevated townhouse living in one of 9 recently completed units close to the Alberta district. Stylish 3-level units filled with natural light & designer finishes, and spacious backyards! Engineered hardwood floors, quartz countertops & sleek bathrooms set the stage for entertaining & living in this effortlessly cool neighborhood. Each bedroom features an ensuite with walk-in shower. Lg laundry rm, ample storage & classic details set these townhomes apart.
- Type:
- Single Family
- Sq.Ft.:
- 1,954
- Status:
- Active
- Beds:
- 3
- Year built:
- 2022
- Baths:
- 4.00
- MLS#:
- 24414396
ADDITIONAL INFORMATION
BRAND NEW CONSTRUCTION! Come home to elevated townhouse living in one of 9 recently completed units close to the Alberta district. Stylish 3-level units with 2-5 bedrooms range from 1,680 to 2,950 sq feet filled with natural light & designer finishes. Engineered hardwood floors, quartz countertops & sleek bathrooms set the stage for entertaining & living in this effortlessly cool neighborhood.All utilities and landscaping included in HOA. Each bedroom features an ensuite with walk-in shower. Lg laundry rm, ample storage & classic details set these townhomes apart. All utilities included in HOA!
$609,000
18 NE COOK St Portland, OR 97212
Open House:
Saturday, 4/27 11:00-1:00PM
- Type:
- Single Family
- Sq.Ft.:
- 1,792
- Status:
- Active
- Beds:
- 3
- Lot size:
- 0.06 Acres
- Year built:
- 2016
- Baths:
- 3.00
- MLS#:
- 24552115
- Subdivision:
- Eliot/Willimas Corridor
ADDITIONAL INFORMATION
Nestled in the vibrant Eliot/Williams Corridor neighborhood, this exquisite craftsman style home built in 2016 exudes charm and sophistication. Boasting three spacious bedrooms and two and a half baths, this residence offers both comfort and functionality. The open concept floor plan seamlessly connects the living, dining and kitchen areas, creating an inviting space for entertaining or relaxing. Within minutes on foot or a quick bike ride t0 a plethora of amenities, including trendy cafes/bars, boutique shops, parks & community events making it the ideal place to experience urban living at it's finest!! Come see today, this one won't last.... [Home Energy Score = 10. HES Report at https://rpt.greenbuildingregistry.com/hes/OR10140941]
$1,100,000
3508 NE 22ND Ave Portland, OR 97212
- Type:
- Single Family
- Sq.Ft.:
- 3,014
- Status:
- Active
- Beds:
- 4
- Lot size:
- 0.11 Acres
- Year built:
- 1922
- Baths:
- 3.00
- MLS#:
- 24034496
ADDITIONAL INFORMATION
Main floor has elegant formal entry, living room with wood burning fireplace, dining room, sunroom and chef's kitchen. Upper floor includes a primary bedroom with ensuite bathroom and walk-in closet, full bath and two bedrooms. The lower level has family room, bonus room, wine cellar, full bath, laundry room, storage room and a separate outside entrance. Spacious fenced back yard includes a covered patio. Detached garage with private driveway.
- Type:
- Single Family
- Sq.Ft.:
- 1,853
- Status:
- Active
- Beds:
- 3
- Year built:
- 2009
- Baths:
- 4.00
- MLS#:
- 24120502
ADDITIONAL INFORMATION
Come and see this dialed modern townhome located in Northeast Portland. Updated in all the right places, this four story front corner unit at the Sacramento Lofts is what you've been waiting for. Built in 2009 this home offers ground level access, an attached garage, private driveway, floor to ceiling windows, balcony, and exclusive rooftop deck. Main floor has an en suite bedroom that could be used as a guest suite or office. First level up is a cozy living area accompanied by surround sound speakers. This opens up to the kitchen with a new stove and refrigerator, indoor and outdoor dining space, and half bath. Upper level features two spacious en suites with new glass shower doors. Enjoy polished concrete and refinished wood floors throughout. New boiler for hot water and radiant floor heating. Brand new roof. Brand new Tesla supercharger installed in the garage. Four level living is made easy with a private elevator and aesthetic with contemporary open-riser staircases. Walk Score of 91, bike score of 98, and transit score of 70.
$995,000
2235 NE 26TH Ave Portland, OR 97212
- Type:
- Single Family
- Sq.Ft.:
- 3,058
- Status:
- Active
- Beds:
- 4
- Lot size:
- 0.12 Acres
- Year built:
- 1924
- Baths:
- 2.00
- MLS#:
- 24286501
- Subdivision:
- IRVINGTON
ADDITIONAL INFORMATION
Classic colonial style home in the heart of the historic Irvington neighborhood. Traditional floor plan with formal entry and open staircase. Large open living room with gas fireplace. Adjacent, find a cozy and light-filled den with French doors leading to the back patio and backyard gardens. Hardwood floors, lovely updated kitchen with all new appliances, and the perfect layout with 4 bedrooms up (3 large and 1 small). Partially finished basement with family room and full bath. Updated electrical panel and sewer line. All just off the corner of NE Thompson and 26th Ave. Close to all schools, Grant High School, Irvington and Madeleine. Don't miss it!
$589,000
4046 NE 13TH Ave Portland, OR 97212
- Type:
- Single Family
- Sq.Ft.:
- 1,025
- Status:
- Active
- Beds:
- 3
- Lot size:
- 0.12 Acres
- Year built:
- 1981
- Baths:
- 1.00
- MLS#:
- 24658155
- Subdivision:
- SABIN
ADDITIONAL INFORMATION
SELLER IS WILLING TO GIVE 10K IN CONCESSIONS, PRE-PAIDS. Located in the desirable Sabin neighborhood of Portland. This house features 3 bedrooms and 1 bathroom. Fully updated and remodeled. This beautiful home is flooded with natural light, a cozy living room and amazing floor throughout. The kitchen is fully equipped with stainless steel appliances, quartz countertops and ample cabinet space. Conveniently located near parks, schools and shopping centers, this home is perfect for families or anyone looking for a comfortable and stylish living space. Don't miss out!
$1,200,000
3827 NE 13TH Ave Portland, OR 97212
- Type:
- Single Family
- Sq.Ft.:
- 2,104
- Status:
- Active
- Beds:
- 5
- Lot size:
- 0.23 Acres
- Year built:
- 1906
- Baths:
- 3.00
- MLS#:
- 24460199
- Subdivision:
- SABIN
ADDITIONAL INFORMATION
Unique property with two homes on one 10,000sqft tax lot. Renovate one, or both homes. Or go blank slate and develop fresh. City of Portland allows for up to 9 individual units using middle housing land division. Developer packet attached via RMLS. for developer packet, disclosures, and more information. SQFT is from floorplan renderings. Please see photos as reference. Tax records provide little information. Property is located in the desirable Sabin neighborhood. Highly rated schools. Right in the cultural epicenter of NE Portland. Lots of space in the home with plenty of opportunity to renovate to your preferred style and tastes. Newer roof and recently renovated upstairs primary bedroom and bath. Yard is very private and offers extensive space for whatever outdoor activities you prefer. Large driveway offering space for RV parking. 3 car detached garage. 2nd smaller home is a fixer and is ready to be renovated as a potential rental property for additional cash flow opportunities. Easy walk to nearby bus lines. Only a few short blocks from attractive community amenities like Irving Park, coffee shops, restaurants, Whole Foods & New Seasons markets, and much more.
$699,900
3936 NE 10TH Ave Portland, OR 97212
- Type:
- Single Family
- Sq.Ft.:
- 1,796
- Status:
- Active
- Beds:
- 3
- Lot size:
- 0.12 Acres
- Year built:
- 1907
- Baths:
- 2.00
- MLS#:
- 24034090
ADDITIONAL INFORMATION
Open House Wednesday (4/24) 5-7 PM Step into a timeless blend of 20th-century upgrades and 19th-century charm in this captivating light & bright home. Don't miss the potential for an incredible ADU space adding versatility to its undeniable appeal. The spacious open floor plan is ideal for entertaining with hardwood floors throughout. Custom kitchen with quartz counters, stainless steel/gas appliances and ample prep/ cabinet space, the perfect blend of character and functionality. Enjoy the utmost privacy in the fenced backyard complete with fire pit, raised beds, lush yard and sprawling deck ideal for your summer dinners. Detached garage perfect for an at home gym, man cave or any DIY projects. Spacious basement, AC and classic front deck. Nestled in the amazing and vibrant Sabin neighborhood, the location is a walker's paradise (walk score 98, bike score 100), mere steps away from Whole Foods and the enchanting Irving Park. Updated paint, flooring, kitchen, bathrooms, furnace and water heater. Don't miss the chance to own a piece of history with modern conveniences.
$1,097,000
2643 NE 26TH Ave Portland, OR 97212
- Type:
- Single Family
- Sq.Ft.:
- 3,132
- Status:
- Active
- Beds:
- 4
- Lot size:
- 0.12 Acres
- Year built:
- 1925
- Baths:
- 3.00
- MLS#:
- 24152531
- Subdivision:
- IRVINGTON
ADDITIONAL INFORMATION
Welcome to this Classic Irvington English with original architectural features and charm, along with modern design and function. Remodeled and re-designed in 2018 by local interior designer. Inviting level front yard with newer hardscape and landscaping with room to enjoy or relax on the spacious private patio courtyard with gas firepit. Open Kitchen and dining room with creative sleek Italian cabinets by Pedini, recently designed and installed. Quartz counter tops, tile backsplash, large island and high-end appliances. Three spacious bedrooms upstairs with an updated bathroom that includes a heated bathroom floor and new vanity. Lovely living room adjacent to dining room with updated gas fireplace. You will find a charming comfortable sunroom next to the living area for quiet reading or relaxation. Don't miss the cozy bedroom on the main floor that is adjacent to the second bath. And plenty of room in the basement with a family room, laundry room with sink and a toilet room. Hardwood floors on the main and upper floor. Newer roof, exterior and interior paint, fenced yard, gas line for barbeque and 2 car garage. Located in the heart of the Irvington historic neighborhood. Close to Whole Foods, New Seasons, restaurants, and shops. Convenient for walking and biking with an 84-walking score and a 100-bike score. Buyer to confirm schools.
$1,200,000
1934 NE HANCOCK St Portland, OR 97212
- Type:
- Single Family
- Sq.Ft.:
- 4,010
- Status:
- Active
- Beds:
- 5
- Lot size:
- 0.14 Acres
- Year built:
- 1901
- Baths:
- 3.00
- MLS#:
- 24620627
- Subdivision:
- IRVINGTON
ADDITIONAL INFORMATION
This property is sure to surprise and delight. Elegant curb appeal, carefully curated gardens with artistic hardscape and a gracious covered porch depict the beginning of something special. Circa 1901 is exemplified with the Craftsman artisanship of the Era combined with modern amenities for comfort and safety. An oversized entry showcases the open staircase, flanked by a grand living room and spacious dining room. The kitchen is said to be the heart of the home with an addition for an attached cozy family room / den and original 2nd breakfast staircase. Beautiful windows & divided light doors allow for ample light and lead to a private deck and garden perfect for relaxation or hosting friends. The first upper floor houses 3 large bedrooms including primary suite, two full baths and laundry. Additionally, the full height, top floor was designed for the original owner's large family with a sitting area and 2 more bedrooms, perhaps the perfect teenager sanctuary. The 1000 Sq Ft lower level is clean and dry, previously used as an art studio. with seismic retrofit, radon system, updated electrical panels & dual hot H2O heaters. Rare Double garage [Home Energy Score = 1. HES Report at https://rpt.greenbuildingregistry.com/hes/OR10225305]
- Type:
- Condo
- Sq.Ft.:
- 1,044
- Status:
- Active
- Beds:
- 1
- Year built:
- 1922
- Baths:
- 1.00
- MLS#:
- 24500687
ADDITIONAL INFORMATION
This quintessential Irvington condo is the epitome of cozy urban living! Oozing with charm, this one-level ground floor unit with a private entry features an open concept floorpan with hardwood floors throughout, a spacious and stylish kitchen, and a beautiful gas fireplace perfect for intimate gatherings or quiet evenings. Brand new, modernly elegant (and huge!) remodeled bathroom in 2024. Private laundry area and an additional separate storage space included. Offering comfort, convenience and style, this 1 bed + 1 bath cutie is steps to nearby shops, restaurants, while easy access to HWY 84 + I-5 simplifies commuting. Embrace the essence of city living here! Private entrance on NE 22nd. Open Saturday 11am - 1pm.
$449,000
2638 NE 6TH Pl Portland, OR 97212
- Type:
- Single Family
- Sq.Ft.:
- 1,219
- Status:
- Active
- Beds:
- 2
- Lot size:
- 0.04 Acres
- Year built:
- 1999
- Baths:
- 3.00
- MLS#:
- 24651275
- Subdivision:
- Knott Street Townhomes
ADDITIONAL INFORMATION
Clean, move-in ready townhome in Portland's desirable Eliot neighborhood. Updates include new laminate flooring & paint on the main level, new countertops & stainless steel appliances in the kitchen and a new epoxy floor in the garage. The primary suite lives large, with vaulted ceilings and two spacious closets. This end-unit townhome has a wrap-around patio, perfect for relaxing or entertaining. Fantastic location, just blocks to restaurants, bars, coffee and shops. Also, a quick drive to PDX. Feeds into either Grant HS or Jefferson HS. [Home Energy Score = 8. HES Report at https://rpt.greenbuildingregistry.com/hes/OR10225282]
$2,999,950
2509 NE 18TH Ave Portland, OR 97212
- Type:
- Single Family
- Sq.Ft.:
- 5,094
- Status:
- Active
- Beds:
- 5
- Lot size:
- 0.29 Acres
- Year built:
- 1910
- Baths:
- 4.00
- MLS#:
- 24431725
- Subdivision:
- IRVINGTON
ADDITIONAL INFORMATION
Welcome to the August Olson house, located on a private 12,500 SqFt lot, perched above one of the best streets in Irvington. This grand, architecturally significant 1910 Craftsman has been fully renovated with no expense spared. Listed in the National Register of Historic Places, it was designed by architect Raymond Hockenberry, who also designed the lodge at Crater Lake National Park. Over the last 10 years, the owners have completed a comprehensive total home renovation preserving all period characteristics while the home mechanicals and finishes have been brought up to date for modern living. Upon entering the home you are greeted by a warm and inviting living room with exquisite millwork, a chic comfortable den and a formal dining room overlooking a serene tree lined street. Through the butler's pantry, the fully appointed chef's kitchen awaits featuring Soapstone countertops, Wolf 5 burner cooktop, Dacor double ovens, built in refrigerator and a sunny breakfast nook. Upstairs, you'll find 4 bedrooms including a stunning primary suite with a walk-in closet that dreams are made of. The primary bath is a luxurious retreat, featuring Pratt & Larson Tile, Calcutta Marble, Waterworks fixtures, and a refinished original bathtub. The lower level is an entertainer's delight, featuring your very own authentic English Pub and wine cellar with storage for 1,000+ bottles. Private backyard and garden is an entertainer's oasis with a smashing outdoor kitchen, beautiful stonework and Koi pond. Rare for the neighborhood, a rebuilt 3-car garage provides ample parking and storage. Don't miss the opportunity to own this meticulously updated and thoughtfully designed home in the heart of Historic Irvington! [Home Energy Score = 1. HES Report at https://rpt.greenbuildingregistry.com/hes/OR10225640]
- Type:
- Single Family
- Sq.Ft.:
- 2,602
- Status:
- Active
- Beds:
- 3
- Lot size:
- 0.13 Acres
- Year built:
- 1929
- Baths:
- 3.00
- MLS#:
- 24073729
ADDITIONAL INFORMATION
AMAZING VIEWS OF THE CITY!! One of the very few homes on the Alameda/Beaumont ridge with unobstructed views of the valley and downtown Portland. Charm and character throughout this 1920s GEM. Hardwood flooring throughout protected by carpet for the past few decades. Cosmetic fixer. Main level with formal living and dining room. Three bedrooms on upper level. Lower level features cozy bonus room and full bathroom. Expansive deck designed for outdoor entertaining. Solar panels. Two car tandem garage. [Home Energy Score = 3. HES Report at https://rpt.greenbuildingregistry.com/hes/OR10226550]

Portland Real Estate
The median home value in Portland, OR is $423,300. This is higher than the county median home value of $411,100. The national median home value is $219,700. The average price of homes sold in Portland, OR is $423,300. Approximately 50.26% of Portland homes are owned, compared to 43.77% rented, while 5.96% are vacant. Portland real estate listings include condos, townhomes, and single family homes for sale. Commercial properties are also available. If you see a property you’re interested in, contact a Portland real estate agent to arrange a tour today!
Portland, Oregon 97212 has a population of 630,331. Portland 97212 is less family-centric than the surrounding county with 29% of the households containing married families with children. The county average for households married with children is 32.31%.
The median household income in Portland, Oregon 97212 is $61,532. The median household income for the surrounding county is $60,369 compared to the national median of $57,652. The median age of people living in Portland 97212 is 36.8 years.
Portland Weather
The average high temperature in July is 80 degrees, with an average low temperature in January of 36.6 degrees. The average rainfall is approximately 42.8 inches per year, with 2.9 inches of snow per year.

