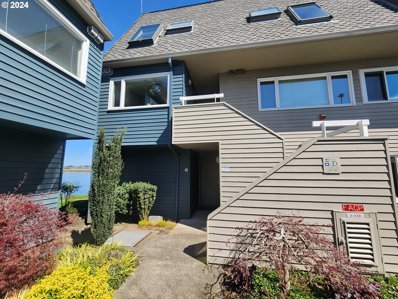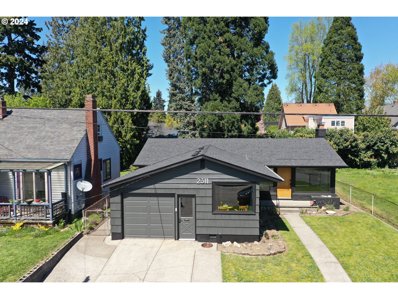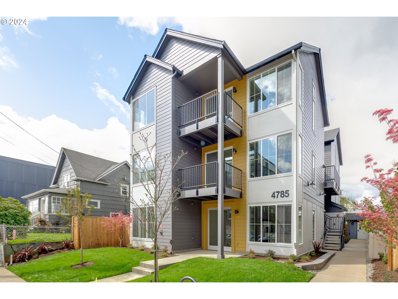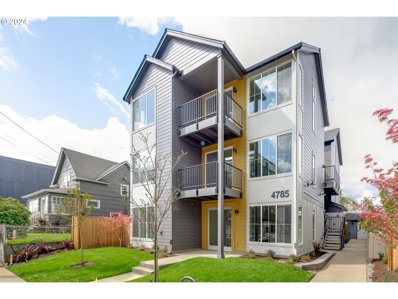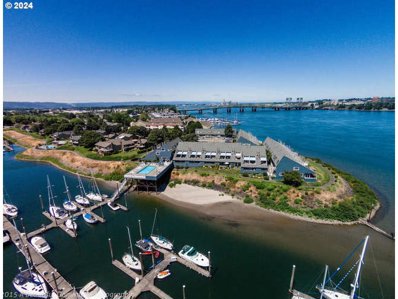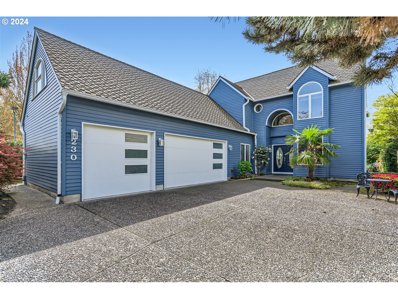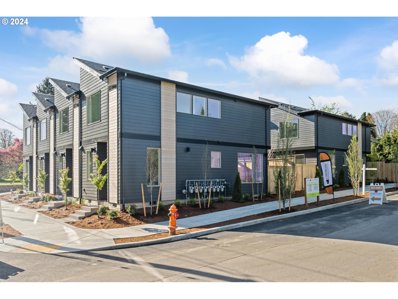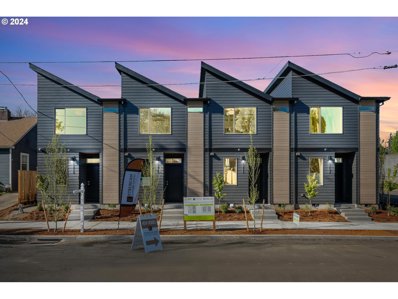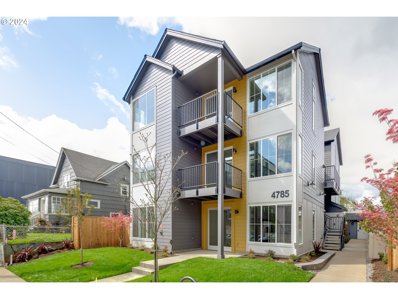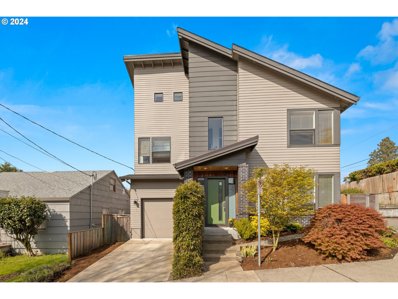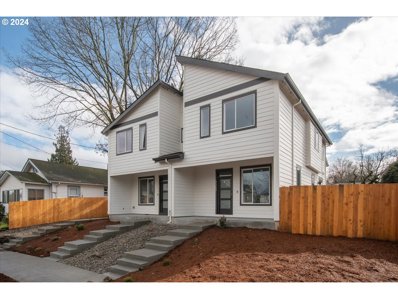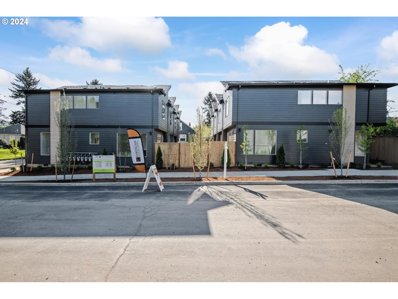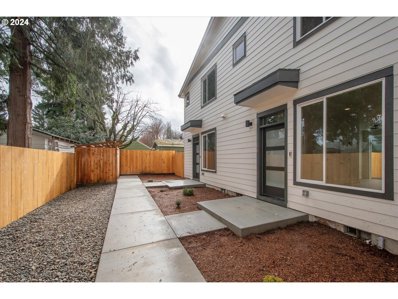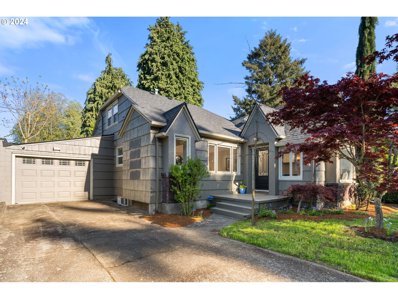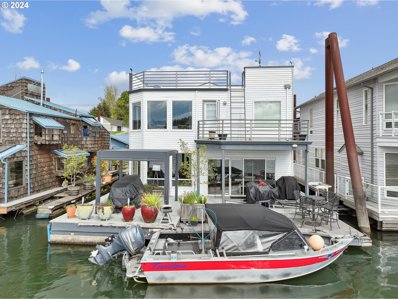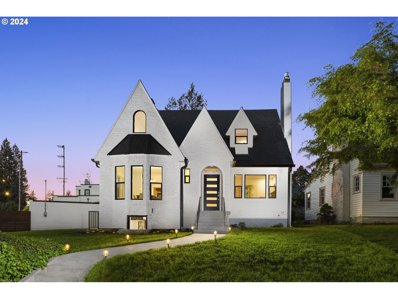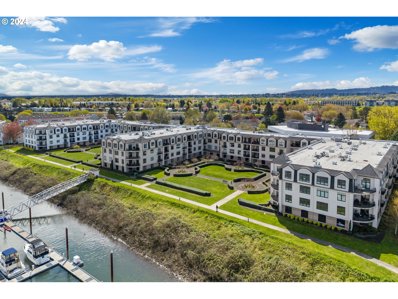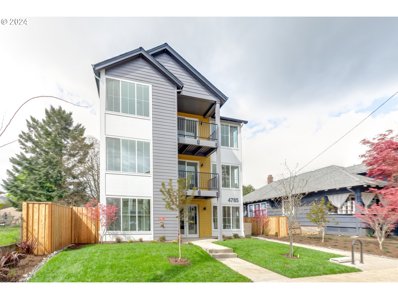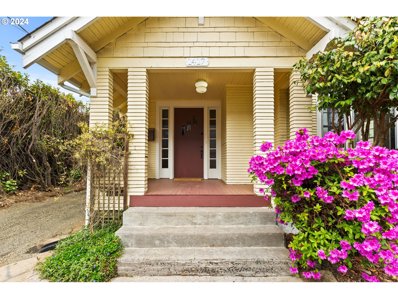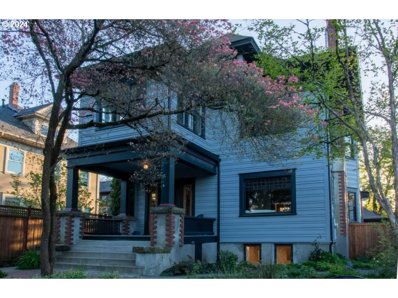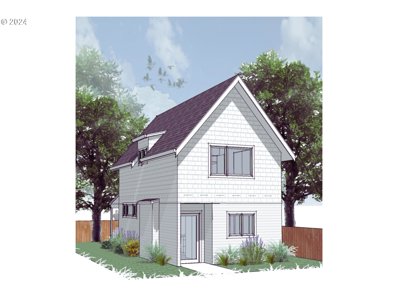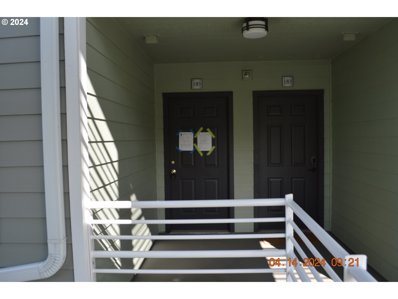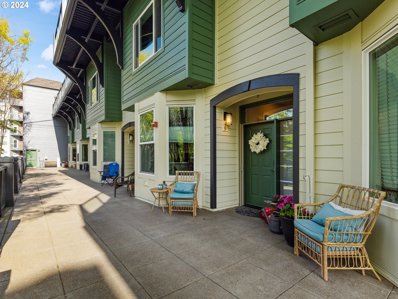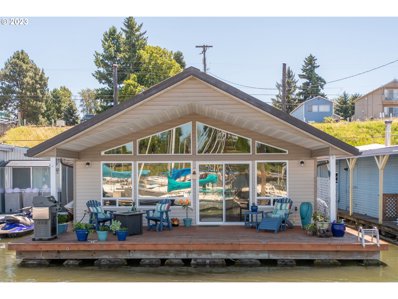Portland OR Homes for Sale
- Type:
- Condo
- Sq.Ft.:
- 640
- Status:
- NEW LISTING
- Beds:
- 1
- Year built:
- 2023
- Baths:
- 1.00
- MLS#:
- 24626768
ADDITIONAL INFORMATION
Open concept living w/10' ceilings and large windows make this light and bright. High end designer finishes including Custom Cabinets, HW flooring, tile bathrooms, quartz slab countertops, stainless steel appliances etc. The unit has a tankless water heater, mini split heating and cooling, gas range, all these items lead to a very energy efficient home that has low monthly utilities. HOA includes water, sewer and trash. so all you will have is a very low electrical and gas bill. The location is prime with 100 BikeScore. New Seasons is a 5 minute walk away as well as coffee, shops, and restaurants all just around the corner. That coupled with downtown Portland, The Pearl District and NW 23rd all within a 8 min drive. 1 Year builder warranty included
- Type:
- Condo
- Sq.Ft.:
- 724
- Status:
- NEW LISTING
- Beds:
- 1
- Year built:
- 1983
- Baths:
- 2.00
- MLS#:
- 24612010
- Subdivision:
- Hayden Island
ADDITIONAL INFORMATION
Quiet community on Hayden Island, luxury river and Mt Hood views located in a park-like setting with paths & trails, local eateries & shopping. Enjoy River views from bed in this beautiful corner condo located on the Columbia River within Columbia Point. Open floor plan has high ceilings and lots of light with views from each window, New Lvp floors on the main and new carpeting on the upper floor. The living room / dining area comes with new Lvp floors, gas fireplace, river views and slider to a private balcony overlooking the beautiful Columbia River. The kitchen comes with all appliances, Insta hot, disposal, plenty of counter and cabinet space and a laundry closet with washer and dryer combo. The expansive balcony is partially covered and overlooks the Columbia River with views of Mt Hood and downtown Vancouver. Located in the private storage room there is a faucet hookup perfect for watering your plants. This is one of the only units that has a true bedroom and river views you can see from bed, bedroom has lots of light, ceiling fan and remote for convertible blinds. The upper nook area comes with a skylight and space for a small desk, closet space and nice sized bathroom with a skylight overlooking the enclosed tub / shower. This unit comes with central air, gas heat and all appliances including the washer/dryer combo, covered garage parking space #53 with visitor parking nearby. This wonderful community has amenities including walking trails, key access to the fitness center, indoor and outdoor swimming pools, sauna and hot tub. The outdoor swimming pool hangs over the beautiful harbor off a private beach with community kayak storage. Easy access to transportation, Hwy/freeway, located minutes to Washington, downtown Portland, airport, shopping, dining and parks. There are no assessments @ Columbia Point.
- Type:
- Single Family
- Sq.Ft.:
- 1,370
- Status:
- NEW LISTING
- Beds:
- 3
- Lot size:
- 0.12 Acres
- Year built:
- 1960
- Baths:
- 1.00
- MLS#:
- 24001838
ADDITIONAL INFORMATION
Welcome to your new home in the heart of the Overlook Neighborhood!Nestled on a picturesque tree-lined street, this nostalgic one-level abode exudes charm and character at every turn. Situated on an oversized lot, this home offers the perfect blend of modern updates and original 60's allure.Step inside to discover tons of natural light flooding through the spacious living room, complete with a cozy and modern wood burning fireplace for those chilly winter evenings. Enjoy meals in the adorable eat-in kitchen, with new stainless steel appliances.Practicality meets functionality, the backyard patio space is ideal for entertaining and the avid gardener. Updates abound, including a new roof, exterior/interior paint, brand new furnace, AC Unit, and replaced windows (transferable warranty). in-ground tank decommissioned and certified for peace of mind.Located just minutes from Adidas world headquarters, popular eateries, coffee shops, grocery stores, services, I5, and downtown St. Johns, convenience is at your fingertips. And as a charming bonus, the wall-mounted telephone stays with the property!
- Type:
- Condo
- Sq.Ft.:
- 920
- Status:
- NEW LISTING
- Beds:
- 2
- Year built:
- 2024
- Baths:
- 2.00
- MLS#:
- 24162574
ADDITIONAL INFORMATION
Brand new luxury condo building featuring all of the modern details and conveniences by Street of Dreams builder Everett Custom Homes. Open concept, high end finishes, high ceilings, custom built-ins, slab quartz countertops, and stainless steel appliances. All appliances are included. Sustainable, energy efficient, and quality craftsmanship built to perfection. Spacious, landscaped private backyard. Bike Score 97, bikers paradise. Each home has a bike storage unit included. Great location and friendly neighborhood! Walk to nice parks, schools, restaurants and shops on Mississippi! Investors are welcome! Don't miss this opportunity to make this beautiful home your own! **Spring incentive available of a limited time!**
- Type:
- Condo
- Sq.Ft.:
- 920
- Status:
- NEW LISTING
- Beds:
- 2
- Year built:
- 2024
- Baths:
- 2.00
- MLS#:
- 24117948
ADDITIONAL INFORMATION
Brand new luxury condo building featuring all of the modern details and conveniences by Street of Dreams builder Everett Custom Homes. Open concept, high end finishes, high ceilings, custom built-ins, slab quartz countertops, and stainless steel appliances. All appliances are included. Sustainable, energy efficient, and quality craftsmanship built to perfection. Spacious, landscaped private backyard. Bike Score 97, bikers paradise. Each home has a bike storage unit included. Great location and friendly neighborhood! Walk to nice parks, schools, restaurants and shops on Mississippi! Investors are welcome! Don't miss this opportunity to make this beautiful home your own! **Spring incentive available of a limited time!**
- Type:
- Condo
- Sq.Ft.:
- 724
- Status:
- NEW LISTING
- Beds:
- 1
- Year built:
- 1983
- Baths:
- 2.00
- MLS#:
- 24025107
- Subdivision:
- HAYDEN ISLAND - COLUMBIA POINT
ADDITIONAL INFORMATION
Direct Riverfront "Perfect 10 REMODELED" Condo with Vaulted Great Room and Lofted Bedroom Suite, Newer Full Bath, Large Closet, and You Can Even See The Views Out Of The 3 Skylite Windows from Your Bed! Condo has 724SF and Sliding Glass Doors to Additional 140SF Partly Covered Deck to use your Bar-B-Q or Watch the Boaters All Year Round! Day & Night Views of Columbia River, City Lights at Night, A Paddle Board Cruise Ship, Mt. St. Helens & Watch the Annual Christmas Ship Parades! Resort Living All Year-Round in This Condo on Hayden Island! Remodel Includes Both Bathrooms, 1/2 Main Floor Bath & 2nd Full Bathroom in Lofted Bedroom Suite. New Bamboo Floors on Both Floors. Newer Kitchen, Newer Cabinets, The Quartz Countertops & Some New Appliances. Great Room Has A Tall Beautiful Stone Gas Fireplace and $8,500 was already paid for The New Double Paned "Milguard Windows" This Condo Has the Best Parking Space #96 Right Out Your Front Door and You Just Walk Right In from Your Car to Your CONDO! This Condo Has Amazing Open Vaulted Ceiling Open Floor Plan with 140SF Partly Covered Deck & Those Day & Night Views. Owners Love To Walk Day and @ Night along The Lighted Walking Paths On Hayden Bay and The River and See All of The Boats in Hayden Bay Moorage which are all lighted too. There is a Sandy Beach in Season to Launch a Kayak or Paddle Board. Boat Moorages can be available to rent in The Bay from Columbia Crossings Moorage Company. An Outdoor Seasonal Pool & Newer Indoor Recreation Room with: Pool, Spa, Gym, with some Weights & Cardio, and Sauna. The RecRm Will Be Open After Some Repairs Are Completed. "TRULY RESORT LIVING ALL YEAR ROUND!" on Hayden Island! Catch Island Bus to Max Line. Go East, West, Downtown and to The Airport Gates & Pay NO Parking Fees when you Fly! SHOWINGS ONLY-SAT-SUN-MON.
$1,150,000
230 N LOTUS ISLE Dr Portland, OR 97217
- Type:
- Single Family
- Sq.Ft.:
- 3,530
- Status:
- NEW LISTING
- Beds:
- 5
- Lot size:
- 0.23 Acres
- Year built:
- 1989
- Baths:
- 4.00
- MLS#:
- 24150405
- Subdivision:
- HAYDEN ISLAND / JANTZEN BEACH
ADDITIONAL INFORMATION
Welcome to your own slice of paradise in this exclusive gated community! Nestled along the tranquil shores of the Columbia River, this waterfront two-story contemporary masterpiece boasts elegance, comfort + views that will take your breath away. Open concept living area w/fireplace + slider to covered deck. Expansive windows throughout flood the space w/natural light, inviting the serene beauty of the river indoors. The heart of the home is the chef's dream kitchen featuring granite cook island w/eat-bar, built-in microwave, double dishwasher + pantry plus adjacent dining area. Convenience + versatility abound w/main level office, laundry room + bedroom w/attached bathroom, offering the perfect setup for separate living quarters or comfortable mother-in-law suite. Retreat to the upper-level primary suite w/vaulted ceilings, jetted tub, walk-in shower, double vanity, skylight + two walk-in closets creating a luxurious sanctuary to unwind + rejuvenate. Three additional bedrooms upstairs, one with its own attached bathroom. Plus a large bonus room + flex space off one of the upper bedrooms offer endless possibilities for entertainment or relaxation. Newer HVAC system w/central AC. Attached 3-car garage w/newer doors + oversized driveway. HOA amenities include gated entrance, pool, hot tub + meeting room. Easy access to the river, marina, Downtown Portland/Vancouver, shopping + more! [Home Energy Score = 2. HES Report at https://rpt.greenbuildingregistry.com/hes/OR10088201]
Open House:
Sunday, 4/28 1:00-3:00PM
- Type:
- Condo
- Sq.Ft.:
- 1,033
- Status:
- NEW LISTING
- Beds:
- 2
- Year built:
- 2024
- Baths:
- 3.00
- MLS#:
- 24142886
- Subdivision:
- KENTON
ADDITIONAL INFORMATION
High interest rates pricing you out? This builder has you covered with a 2-1 buydown OR interest rate buydown on your 30 year mortgage! These units also qualify for up to 75% property tax reduction for 10 years*. Fairport Condominium's offer fine townhouse living with 2bd/2.1ba and an expansive 1061 sq/ft - the epitome of modern design sophistication. Custom cabinets - including a pantry cabinet, fireplace, quartz counters, wide plank oak laminate floors, en-suite bedrooms, vaulted ceilings, mini-splits, spacious fenced backyards, and custom window coverings set these homes apart from the competition! Charming Kenton location ? corner lot development with ample street parking, and fantastic access to North Portland amenities ? blocks to Kenton Park and mass transit. Another quality development by Etruscan Custom Homes; trusted; quality, local builder. *List price based on buyer qualifying for HOTLE/SDC waiver program through the Portland Housing Bureau max income $137K/yr. Mortgage interest rate buydown via seller contribution of $8,000.00 through preferred lender.
$369,900
1211 N Watts St Portland, OR 97217
Open House:
Sunday, 4/28 1:00-3:00PM
- Type:
- Condo
- Sq.Ft.:
- 1,061
- Status:
- NEW LISTING
- Beds:
- 2
- Year built:
- 2024
- Baths:
- 3.00
- MLS#:
- 24411140
ADDITIONAL INFORMATION
High interest rates pricing you out? This builder has you covered with a 2-1 buydown OR interest rate buydown on your 30 year mortgage! These units also qualify for up to 75% property tax reduction for 10 years*. Fairport Condominium's offer fine townhouse living with 2bd/2.1ba and an expansive 1061 sq/ft - the epitome of modern design sophistication. Custom cabinets - including a pantry cabinet, fireplace, quartz counters, wide plank oak laminate floors, en-suite bedrooms, vaulted ceilings, mini-splits, spacious fenced backyards, and custom window coverings set these homes apart from the competition! Charming Kenton location, corner lot development with ample street parking, and fantastic access to North Portland amenities ? blocks to Kenton Park and mass transit. Another quality development by Etruscan Custom Homes; trusted; quality, local builder. *List price based on buyer qualifying for HOTLE/SDC waiver program through the Portland Housing Bureau max income $137K/yr. Mortgage interest rate buydown via seller contribution of $8,000.00 through preferred lender.
- Type:
- Condo
- Sq.Ft.:
- 920
- Status:
- NEW LISTING
- Beds:
- 2
- Year built:
- 2024
- Baths:
- 2.00
- MLS#:
- 24347130
ADDITIONAL INFORMATION
Brand new luxury condo building featuring all of the modern details and conveniences by Street of Dreams builder Everett Custom Homes. Open concept, high end finishes, high ceilings, custom built-ins, slab quartz countertops, and stainless steel appliances. All appliances are included. Sustainable, energy efficient, and quality craftsmanship built to perfection. Spacious, landscaped private backyard. Bike Score 97, bikers paradise. Each home has a bike storage unit included. Great location and friendly neighborhood! Walk to nice parks, schools, restaurants and shops on Mississippi! Investors are welcome! Don't miss this opportunity to make this beautiful home your own! Great one level living! Investors Welcome **Spring incentive available of a limited time!**
- Type:
- Single Family
- Sq.Ft.:
- 2,264
- Status:
- NEW LISTING
- Beds:
- 4
- Lot size:
- 0.05 Acres
- Year built:
- 2014
- Baths:
- 3.00
- MLS#:
- 24268596
- Subdivision:
- OVERLOOK NEIGHBORHOOD
ADDITIONAL INFORMATION
Prepare to be dazzled by this gorgeous, modern 2264 sq ft corner lot home in the Overlook neighborhood. Built in 2013 and purchased by its current owner in 2014, it was designed for low maintenance living, featuring sustainable green features, quality craftsmanship, and high-end finishes. The main floor boasts smoke-stained maple hardwood, while the upper floors welcome you with plush new carpeting. Quartz countertops grace the kitchen and bathrooms, complemented by glass tile accents & backsplashes. A versatile layout creates ample room and flexible spaces throughout. The open concept main level combines the living spaces, designer kitchen, bright dining area, and powder room. A large primary suite with a walk-in closet is located on the second floor along with the 2nd and 3rd bedrooms and an additional full bathroom. The 3rd floor hosts a spacious 4th bedroom or flexible bonus space for office, family room, home gym, or a private guest room with views. Strategically situated, the house is a mere 3 blocks from the Max light rail and bus stations, offering easy access to public transportation. The Overlook area's largely flat terrain makes it ideal for leisurely bike rides or strolls along the Willamette River Bluffs. Within a 10-minute drive lie the vibrant areas of Mississippi Ave, North Williams/Vancouver Street, the Alberta Arts district, NW 23rd, Moda Center, Legacy Emanuel, the University of Portland, and numerous parks, including the Peninsula Park Rose Garden and St. Johns famous Cathedral Park. Adidas headquarters is just a 15-minute walk away, and PDX airport is a convenient 20-minute drive.
- Type:
- Single Family
- Sq.Ft.:
- 1,321
- Status:
- NEW LISTING
- Beds:
- 3
- Lot size:
- 0.16 Acres
- Year built:
- 2024
- Baths:
- 3.00
- MLS#:
- 24207937
ADDITIONAL INFORMATION
Great opportunity to own a NEW construction townhome style condo in an amazing central N Portland location! Open floor plan, private fenced in backyard, SS appliances, quartz counters, high-end finishes, 9' ceilings, high-efficency mini split with AC. Peace of mind with the included one year builder warranty. Just blocks from Farragut Park which is currently being updated. A must see!**Seller to credit 10k towards buyers closing costs if you close by 6/15List price is based on buyers qualifying for SDC waiver through the Portland Housing Bureau.
- Type:
- Condo
- Sq.Ft.:
- 1,061
- Status:
- NEW LISTING
- Beds:
- 2
- Year built:
- 2024
- Baths:
- 3.00
- MLS#:
- 24630327
- Subdivision:
- KENTON
ADDITIONAL INFORMATION
High interest rates pricing you out? This builder has you covered with a 2-1 buydown OR interest rate buydown on your 30 year mortgage! These units also qualify for up to 75% property tax reduction for 10 years*. Fairport Condominium's offer fine townhouse living with 2bd/2.1ba and an expansive 1061 sq/ft - the epitome of modern design sophistication. Custom cabinets - including a pantry cabinet, fireplace, quartz counters, wide plank oak laminate floors, en-suite bedrooms, vaulted ceilings, mini-splits, spacious fenced backyards, and custom window coverings set these homes apart from the competition! Charming Kenton location, corner lot development with ample street parking, and fantastic access to North Portland amenities ? blocks to Kenton Park and mass transit. Another quality development by Etruscan Custom Homes; trusted; quality, local builder. *List price based on buyer qualifying for HOTLE/SDC waiver program through the Portland Housing Bureau max income $137K/yr. Mortgage interest rate buydown via seller contribution of $8,000.00 through preferred lender.
$349,000
1154 N TERRY St Portland, OR 97217
- Type:
- Single Family
- Sq.Ft.:
- 1,086
- Status:
- NEW LISTING
- Beds:
- 2
- Lot size:
- 0.16 Acres
- Year built:
- 2024
- Baths:
- 2.00
- MLS#:
- 24699756
- Subdivision:
- Piedmont
ADDITIONAL INFORMATION
Great opportunity to own a NEW construction townhome style condo in an amazing central N Portland location! Open floor plan, private fenced in backyard, SS appliances, quartz counters, high-end finishes, 9' ceilings, high-efficiency mini splits with AC. Peace of mind with the included one year builder warranty. Just blocks from Farragut Park which is currently being updated. A must see!**Seller to credit 10k towards buyers closing costs if you close by 6/15. List price is based on buyers qualifying for SDC waiver through the Portland Housing Bureau.
Open House:
Saturday, 4/27 12:00-2:00PM
- Type:
- Single Family
- Sq.Ft.:
- 2,532
- Status:
- NEW LISTING
- Beds:
- 4
- Lot size:
- 0.12 Acres
- Year built:
- 1930
- Baths:
- 2.00
- MLS#:
- 24096420
- Subdivision:
- PIEDMONT/HUMBOLDT
ADDITIONAL INFORMATION
Light, bright, dialed, and done! Head-to-toe Piedmont remodel with all the period charm you want. Gorgeous hardwoods, picture-perfect windows, lovely coved ceilings, all drenched in natural light. This hard-to-beat floor plan offers space for live, work, and play throughout. Enjoy the ease of move-in with ALL the updates, including a brand-new roof, furnace, AC, water heater, custom blinds, new paint, and beautifully refinished floors, plus so much more! Step into the inviting formal living room and unwind by the cozy fireplace or indulge in a good book by the large windows with bench seating. Entertain guests in the spacious formal dining room and prepare meals in the kitchen equipped with a suite of all-new appliances and a charming breakfast nook. The main level boasts a generous primary bedroom, a second bedroom, and a sizable full bath. Ascend to the sun-soaked third bedroom or the light-filled office/playroom in the finished upper attic. The fully finished lower level provides ample space to relax, exercise, or host game nights. This area includes a fourth bedroom, a bonus room, a full bath, and a laundry room, catering to all your lifestyle needs. Park conveniently in the driveway or the attached garage, with access to both the house and the backyard. Enjoy Portland's vibrant dining scene just minutes away, or take a leisurely stroll to Peninsula Park with its picturesque rose gardens. Experience all that North Portland has to offer in this charming and tranquil neighborhood pocket! [Home Energy Score = 3. HES Report at https://rpt.greenbuildingregistry.com/hes/OR10224946]
- Type:
- Single Family
- Sq.Ft.:
- 2,246
- Status:
- NEW LISTING
- Beds:
- 2
- Year built:
- 1999
- Baths:
- 2.00
- MLS#:
- 24356139
- Subdivision:
- HAYDEN ISLAND
ADDITIONAL INFORMATION
Fantastic floating home, gleaming hardwood floors on both levels, kitchen has newer refrigerator, dishwasher & microwave past two years. Two bedrooms, two bathrooms with newer bath in upper primary including 2 sinks + large walk-in closet plus balcony. Office on main and storage room on first level with second fridge, laundry room with washer & dryer upper level. Main deck on river including metal gazebo with shutters to have open or closed top, 16 x 30' roof top deck! Large 45' x 75' outside slip offering sweeping views! Concrete float rated 4 in March 2024 PLUS two car garage. Moorage has all steel pilings, concrete walkways and gated with low HOA fee of $500 includes your; water, garbage, sewer, landscaping and commons - a true "10" on the river! Proximity to; shopping, restaurants, downtown Portland, Pearl District, parks, golf courses, Vancouver with revitalized riverfront!
$850,000
2639 N SUMNER St Portland, OR 97217
- Type:
- Single Family
- Sq.Ft.:
- 2,646
- Status:
- NEW LISTING
- Beds:
- 4
- Lot size:
- 0.13 Acres
- Year built:
- 1929
- Baths:
- 4.00
- MLS#:
- 24377280
- Subdivision:
- OVERLOOK
ADDITIONAL INFORMATION
Prepare to fall in love with this stunning Portland Tudor, where CLASSIC elegance harmonizes with MODERN luxury. DESIGN and STYLE come together that make this one of the areas most IN-DEMAND properties. An ENTERTAINER or FAMILY dream home minutes away from downtown and a stones throw away from ADIDAS. A spacious turnaround driveway offers both convenience and curb appeal, while original wood floors add warmth and character to the open-concept living area. At the heart of the home, an original 1929 tile fireplace sets a cozy tone, ideal for gatherings or quiet evenings. The master bedroom boasts a generous ensuite bathroom, providing a tranquil sanctuary within the residence. Upgrade your culinary experience with stainless steel Jenn-Air appliances, adding a dash of contemporary sophistication to the kitchen. Plus, a convenient kitchenette in the basement is perfect for entertaining or multigenerational living. Situated on a large lot, this home offers ample outdoor space, including a patio ideal for outdoor entertaining or relaxation.Fully remodeled with new electrical, plumbing, and HVAC systems, this home seamlessly blends historical charm with modern convenience. Don't let this meticulously renovated Portland Tudor slip away. Access the driveway entrance via Greeley. The house is nestled at the cul-de-sac's end, reachable by heading east on Emerson, then south on Delaware, and finally west on Sumner.
- Type:
- Condo
- Sq.Ft.:
- 1,808
- Status:
- NEW LISTING
- Beds:
- 2
- Year built:
- 2006
- Baths:
- 2.00
- MLS#:
- 24579370
- Subdivision:
- The Waterside
ADDITIONAL INFORMATION
Welcome home to exquisite waterfront living! This private top-floor condo offers a seamless blend of style & comfort, boasting an airy one-level layout perfect for modern living. The open floor plan, with expansive windows, allows for abundant natural light & breath-taking views of the Columbia River, city skyline, courtyard with manicured gardens, marina & splendid sunsets. As you step inside, you're greeted by 10-foot high coved ceilings & stunning plank bamboo floors. In the spacious living area, a cozy gas fireplace adds warmth & charm, creating the ideal setting for intimate conversations or lively celebrations. Step out onto the covered terrace, extending your living space & providing a serene haven to further enjoy the views. The beautifully appointed gourmet kitchen, includes porcelain countertops w/ waterfall edge, ss appliances, farmhouse sink, & glass tile backsplash. The stunning dining room is perfect for hosting dinner parties. The spacious ensuite primary bedroom boasts sliding glass doors that open onto the terrace. The 5-piece bathroom has a double vanity, spa-like bath and walk-in shower. Revel in the large walk-in closet with wood built-ins. Make the flex room a guest room, den, office, or 2nd bedroom: a versatile space to suit your lifestyle needs. Addt'l features: stylish wood shutters, triple-paned windows, recessed LED lighting, on-demand hot water, in-unit W/D, loads of storage space, & A/C- this home has it all. Two parking spots in gated garage are conveniently located near the elevator. Workout in the fitness center or take a leisurely stroll along the walking paths. Other amenities include secured building, 3 elevators, library, meeting room, & EV stations. Pet friendly-2 pets allowed, no special assessments, great HOA. No rental cap! Shopping, dining, and PDX are just minutes away. A perfect blend of convenience & tranquility. A slice of paradise where everyday feels like a vacation. Move-in ready and a must-see experience!
- Type:
- Condo
- Sq.Ft.:
- 920
- Status:
- Active
- Beds:
- 2
- Year built:
- 2024
- Baths:
- 2.00
- MLS#:
- 24496555
ADDITIONAL INFORMATION
Brand new luxury condo building featuring all of the modern details and conveniences by Street of Dreams builder Everett Custom Homes. Open concept, high end finishes, high ceilings, custom built-ins, slab quartz countertops, and stainless steel appliances. All appliances are included. Sustainable, energy efficient, and quality craftsmanship built to perfection. Spacious, landscaped private backyard. Bike Score 97, bikers paradise. Each home has a bike storage unit included. Great location and friendly neighborhood! Walk to nice parks, schools, restaurants and shops on Mississippi! Investors are welcome! Don't miss this opportunity to make this beautiful home your own! **Spring incentive available of a limited time!**
- Type:
- Single Family
- Sq.Ft.:
- 2,395
- Status:
- Active
- Beds:
- 2
- Lot size:
- 0.12 Acres
- Year built:
- 1916
- Baths:
- 2.00
- MLS#:
- 24682297
- Subdivision:
- KENTON
ADDITIONAL INFORMATION
Check out this amazing opportunity to own this spacious home in the Kenton neighborhood! Her ceilings are high, her yard is huge, she's full of natural light and ready for new owners. As you enter, the main floor greets you with its grand open flow, wood burning fireplace and French doors leading to the backyard. Upstairs, the oversized bedrooms offer ample closet space, period built-ins and a fully freshened up bathroom. The lower level has a separate entrance with a 11x11 finished bonus room (possible 3rd bedroom), new carpet and a full bathroom. With a Walking Score of 83, conveniently located to the Max line and all things N Denver has to offer, what a pleasure it would be to call this house your home. Open house Saturday 10-1 [Home Energy Score = 4. HES Report at https://rpt.greenbuildingregistry.com/hes/OR10203985]
$1,180,000
5723 N VANCOUVER Ave Portland, OR 97217
Open House:
Sunday, 4/28 11:00-2:00PM
- Type:
- Single Family
- Sq.Ft.:
- 3,265
- Status:
- Active
- Beds:
- 5
- Lot size:
- 0.18 Acres
- Year built:
- 1909
- Baths:
- 4.00
- MLS#:
- 24479284
ADDITIONAL INFORMATION
This 1909, Alfred Faber-designed home is an absolute must see! Exceptionally remodeled and offering a perfect mix of vintage PDX charm and modern amenities. So many exquisite details: solid white oak hardwood floors w/cherry inlay, solid fir pocket doors in the formal dining room with built-ins and box-beam ceiling. Chef's kitchen - Miele 6 burner, Silestone counters, beautiful concrete floor, custom cabinets, farmhouse sink, in-door/outdoor dining. Lower-level guest quarters include private bedroom, comfortable living room, kitchenette, dining space, full bathroom and its own washer/dryer. In-floor/hydronic heating system served by a 95% Navien tankless water heater and period radiators. Private outdoor cedar deck for entertaining. Meticulously landscaped with serene water feature and a locally constructed cedar hot tub, mature plants and garden beds. Located just blocks away from dining and entertainment. Has a walk score of 90 and a bike score of 100. This is a unique opportunity to own one of Humboldt's premiere historic homes. Seller's lender is offering a no-cost refinance in the future if used for this transaction.
- Type:
- Condo
- Sq.Ft.:
- 884
- Status:
- Active
- Beds:
- 2
- Year built:
- 2024
- Baths:
- 2.00
- MLS#:
- 24176667
- Subdivision:
- PIEDMONT
ADDITIONAL INFORMATION
New construction modern home conveniently located near Piedmont, Kenton, & Arbor Lodge. Built with uncompromised quality and true architectural design by Portland's premier infill cottage developer. 1 of 3 detached homes, each with a private fenced yard. Lives large with main floor office and covered rear patio for year-round entertaining. Loads of storage with large interior pantry & exterior storage closet for all your gear and gardening supplies. Great room plan with beamed ceiling and chef's kitchen. 2 bedrooms with vaulted ceilings. Completely move-in-ready with included fridge, W/ D and full landscaping. All electric with mini-split heating and cooling and built to Energy Star "Zero Energy Ready" standard. Total energy bill estimated at just $50 per month! Live maintenance free with minimal monthly expenses, while enjoying all the benefits of a single family home. HES=10! Bike Score=94! List price is subject to buyer qualifying for the Portland Housing Bureau - System Development Charge exemption program. SDC waiver income limit for this property is $137,280. For more details, go to https://www.portland.gov/phb/sdc-exemption/home-ownership. Short term rentals allowed.
- Type:
- Condo
- Sq.Ft.:
- 905
- Status:
- Active
- Beds:
- 1
- Year built:
- 1991
- Baths:
- 1.00
- MLS#:
- 24408037
ADDITIONAL INFORMATION
The list price is not indicative of seller's final reserve amount. This property is part of an online bidding event; please visit Auction.com to place bids. Inspections of this property and contact with occupants are strictly prohibited. Property is sold "AS IS" and no for sale sign allowed.
- Type:
- Condo
- Sq.Ft.:
- 2,004
- Status:
- Active
- Beds:
- 3
- Year built:
- 2000
- Baths:
- 3.00
- MLS#:
- 24468366
ADDITIONAL INFORMATION
A true retreat! This spacious condo has been recently updated with 100K in upgrades and has stunning views of the Columbia River and Mt. Hood. Upon entering this home you are greeted with new luxury vinyl flooring, a spacious bedroom with a bay window and ensuite. Heading to the back of the condo is a new renovated kitchen, including new countertops, appliances and a walk in pantry. The living room boasts high ceilings and large windows that perfectly frame the Columbia River. The main level hosts a patio making the condo feel like a true oasis, including gas plumbing for an outdoor grill and storage. Head upstairs through the French doors you will find the primary bedroom that greets you with floor to ceiling windows, a double sided gas fireplace, and a private patio that is perfect for your morning coffee. The ensuite feels like a spa with a jetted tub that has a private window looking out on the river, and the backside of the gas fireplace, you will also find a newly tiled walk-in shower, double vanity and walk-in closet. The 3rd bedroom upstairs is spacious, including an ensuite and large closet for storage. HOA dues include access to the clubhouse, indoor pool, garbage, cable, sewer, water, storage unit and 2 deeded parking stalls. Other upgrades include a new furnace and A/C unit, new lighting, paint. This spectacular condo will not last long!
- Type:
- Single Family
- Sq.Ft.:
- 1,456
- Status:
- Active
- Beds:
- 2
- Year built:
- 2018
- Baths:
- 2.00
- MLS#:
- 24408596
- Subdivision:
- BRIDGETON
ADDITIONAL INFORMATION
One owner floating home designed and built by Derek Morell Construction. Spacious open floor plan (think Great Room) with pellet stove for those Oregon winters. This floating home has 2 spacious bedrooms, 2 full bathrooms, separate utility room, stand up attic for storage with pull down ladder access. Exterior racks are installed for your SUP and other water toys. A sturdy swim ladder is also installed. The seller has added everything you need to move in and enjoy being 'lucky enough to llive on the river'. Open covered deck with room for a dining set, outdoor fireplace, lounge chairs. Privacy screen on the sides. Large safe in priimary walk in closet. The primary bedroom has an en suite bathroom plus walk in closet and room for bedroom furniture + chair & dresser. This floating home has been meticulously maintained and is move in ready. Carpet in bedrooms, ceiling fan in great room, includes washer * dryer. 2 parking spaces S & T

Portland Real Estate
The median home value in Portland, OR is $423,300. This is higher than the county median home value of $411,100. The national median home value is $219,700. The average price of homes sold in Portland, OR is $423,300. Approximately 50.26% of Portland homes are owned, compared to 43.77% rented, while 5.96% are vacant. Portland real estate listings include condos, townhomes, and single family homes for sale. Commercial properties are also available. If you see a property you’re interested in, contact a Portland real estate agent to arrange a tour today!
Portland, Oregon 97217 has a population of 630,331. Portland 97217 is less family-centric than the surrounding county with 29% of the households containing married families with children. The county average for households married with children is 32.31%.
The median household income in Portland, Oregon 97217 is $61,532. The median household income for the surrounding county is $60,369 compared to the national median of $57,652. The median age of people living in Portland 97217 is 36.8 years.
Portland Weather
The average high temperature in July is 80 degrees, with an average low temperature in January of 36.6 degrees. The average rainfall is approximately 42.8 inches per year, with 2.9 inches of snow per year.

