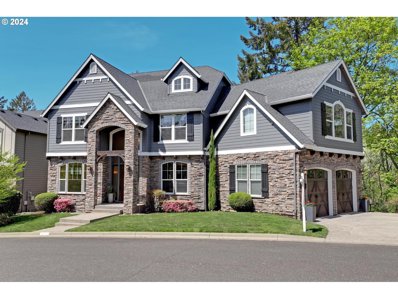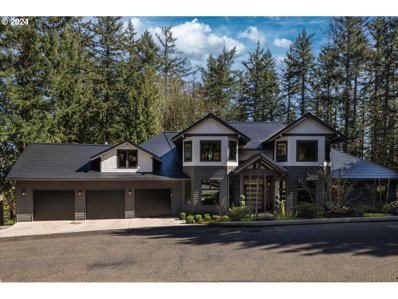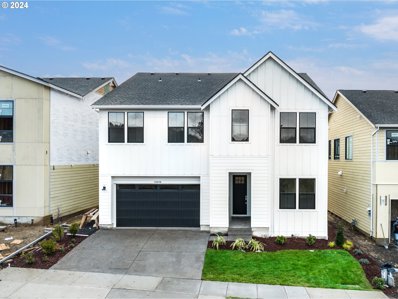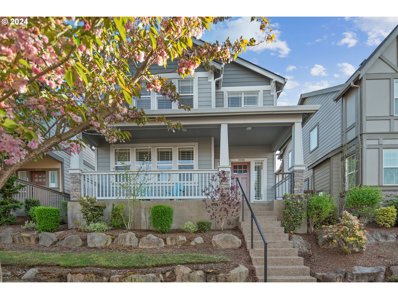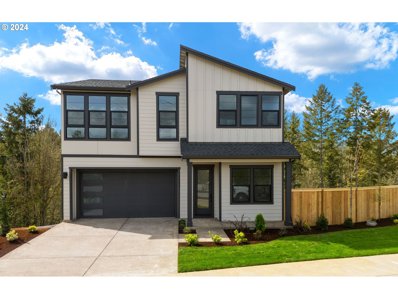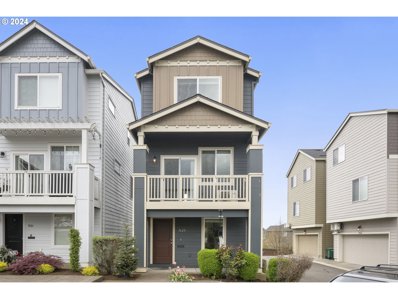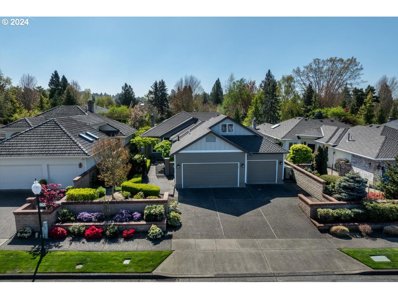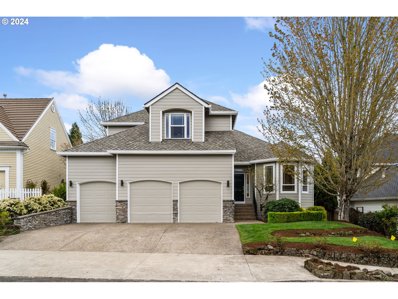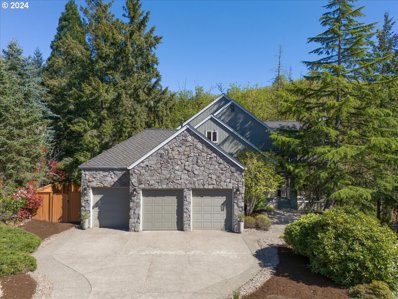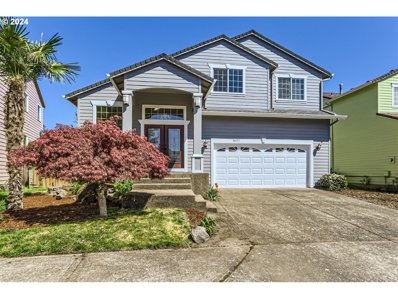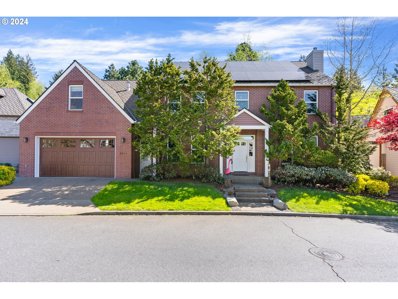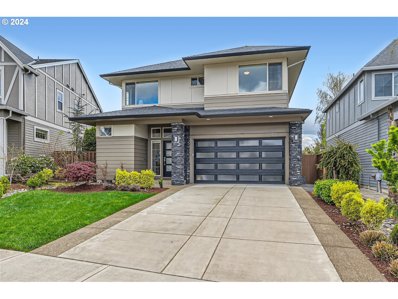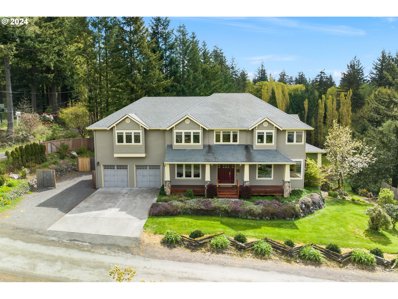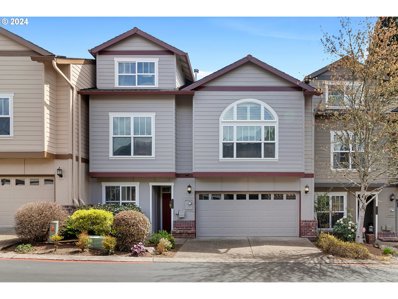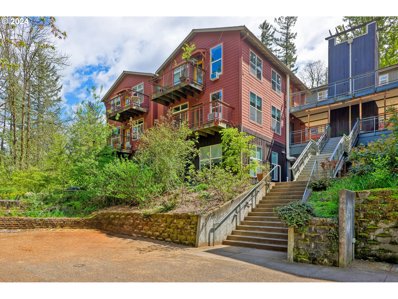Portland OR Homes for Sale
- Type:
- Single Family
- Sq.Ft.:
- 1,344
- Status:
- NEW LISTING
- Beds:
- 3
- Lot size:
- 0.07 Acres
- Year built:
- 2000
- Baths:
- 3.00
- MLS#:
- 24504310
- Subdivision:
- KAISER WOODS / BETHANY
ADDITIONAL INFORMATION
Amazing value in Bethany! Charming Arbor Home single family home located in a cul-de-sac, desirable neighborhood and schools. This home features an open floor plan, tile counters, laminate floors, new interior paint, new carpet, central AC and fenced yard. Walk to Parks and nature trials nearby. Easy access to HWY 26, Hi-tech employers and shopping.
$1,200,000
11958 NW SADIE St Portland, OR 97229
- Type:
- Single Family
- Sq.Ft.:
- 3,260
- Status:
- NEW LISTING
- Beds:
- 5
- Lot size:
- 0.11 Acres
- Year built:
- 2021
- Baths:
- 4.00
- MLS#:
- 24401829
ADDITIONAL INFORMATION
OPEN HOUSE 4/27 1pm-3pm! Welcome to your ideal home! Step into the spacious great room featuring a modern gas fireplace, perfect for cozy gatherings. The chef's dream kitchen boasts quartz countertops, a sizable island, stainless steel gas appliances, and a convenient butler's pantry for ample storage. On the main level, discover a full bathroom alongside a versatile office/bedroom with its own closet. This fabulous unique floor plan boasts two suites on the second floor plus a large bonus room to entertain. Rare 3 full baths on 2nd level. Included for your convenience are a washer, dryer, and fridge, making moving in a breeze. Enjoy a quick commute to Nike, Intel, and downtown, with shopping, dining, and entertainment just minutes away. With high-end amenities and upgrades throughout, this home truly embodies luxury living at its finest.
$1,395,000
12245 NW MAPLE HILL Ln Portland, OR 97229
- Type:
- Single Family
- Sq.Ft.:
- 3,086
- Status:
- NEW LISTING
- Beds:
- 5
- Lot size:
- 0.56 Acres
- Year built:
- 1969
- Baths:
- 3.00
- MLS#:
- 24242611
- Subdivision:
- Cedar Mill
ADDITIONAL INFORMATION
Welcome to this classic custom home that sits on the most coveted street in Cedar Mill. Private, leveled flat half acre lot with swimming pool, and room for SportCourt, the backyard possibilities are endless. Inside and out this house is an entertainers delight! Tons of storage on every floor. Driveway has extra room for cars, parking, and basketball hoop. Primary bedroom is on the MAIN floor. Washington County taxes. Great location to Cedar Mill shopping center, Sunset HS, freeway access, St. Vincent, Intel and Nike. Don't miss this one!! Enjoy this pool and yard all summer long!!
- Type:
- Single Family
- Sq.Ft.:
- 1,866
- Status:
- NEW LISTING
- Beds:
- 3
- Lot size:
- 0.03 Acres
- Year built:
- 2020
- Baths:
- 3.00
- MLS#:
- 24169646
- Subdivision:
- North Bethany Commons
ADDITIONAL INFORMATION
Like new end unit townhome with ample natural light, desirable Bethany schools, fully upgraded with slab quartz countertops, gas cooktop, stainless steep appliances, laminate floors, white cabinets, AC & more. Walk into the living room from front door/porch. Extra deep tandem 2 car garage with plenty of storage. Walk to school!
- Type:
- Single Family
- Sq.Ft.:
- 1,624
- Status:
- NEW LISTING
- Beds:
- 4
- Year built:
- 1978
- Baths:
- 3.00
- MLS#:
- 24480631
ADDITIONAL INFORMATION
Welcome to your contemporary retreat in the serene enclave of Rock Creek. Tucked away at the end of a tranquil dead-end street, this home offers a perfect blend of modern comfort and stylish design. Step inside to discover the allure of updated Luxury Vinyl Plank (LVP) flooring gracing the main level, providing both durability & aesthetic appeal. Effortlessly combining form & function, the gourmet kitchen stands as the heart of the home, boasting a captivating "barnwood" feature wall, stainless steel appliances & an undermount sink for added convenience. The main level presents an inviting sanctuary with a primary suite featuring a spacious closet & en-suite bath. Sliders open from the primary suite onto a private deck, allowing seamless indoor-outdoor living. Entertain or unwind in the expansive living room adorned with an open beam tongue & groove ceiling & a warming fireplace, ideal for gatherings or enjoying quiet evenings by the fire. Main level laundry adds convenience to daily routines. On the upper level, 3 additional bedrooms await. An additional loft area offers flexibility for work or leisure activities, ensuring ample space. The upper level has been enhanced with newly refloored areas, adding to the modern appeal of the home. The upstairs bathroom has been tastefully updated with a new vanity, flooring & glossed tub. Outside, a generously sized fenced backyard beckons, complete with decks accessible from all 3 sliders, providing the ultimate setting for outdoor enjoyment & relaxation. Whether hosting gatherings, enjoying al fresco dining, or simply basking in the tranquility of nature, this outdoor space offers endless possibilities. Additional features include a new hot water heater installed four years ago, ensuring comfort & efficiency for years to come. With meticulous attention to detail & modern amenities throughout, this contemporary oasis in Rock Creek presents a rare opportunity to embrace the essence of modern living in a coveted locale.
- Type:
- Condo
- Sq.Ft.:
- 1,093
- Status:
- NEW LISTING
- Beds:
- 2
- Year built:
- 2010
- Baths:
- 2.00
- MLS#:
- 24025352
ADDITIONAL INFORMATION
Location! Location! Location! Beautiful penthouse unit with abundant natural lighting. Open floor plan, kitchen offers abundant cabinet space, new appliances, tile counters, back splash, and a granite eating bar. Living room has a fireplace & open views from balcony. Master bedroom suite contains large bath & walk-in closet. New interior paint and new carpet throughout! Laundry room with washer and dryer. Deeded extra large garage & extra parking in driveway. Walk to shops and restaurants. Only minutes from downtown & hi-tech corridor. Beautifully maintained grounds and walkways! Exceptional schools. Move-in ready!
$725,000
1500 NW 116TH Ave Portland, OR 97229
Open House:
Saturday, 4/27 12:00-2:00PM
- Type:
- Single Family
- Sq.Ft.:
- 2,079
- Status:
- NEW LISTING
- Beds:
- 4
- Lot size:
- 0.23 Acres
- Year built:
- 1977
- Baths:
- 2.00
- MLS#:
- 24574128
- Subdivision:
- CEDAR MILL
ADDITIONAL INFORMATION
Delightful home nestled in the sought-after community of Cedar Mill. Exceptional light pours in from large windows that frame backyard greenery. Dramatic high ceilings and a great flowing floor plan make this home standout in a beautiful neighborhood. Large 0.23 acre lot, 2 grand fireplaces, expansive back deck, and a large primary bedroom with en suite, walk-in closet, flex space loft/office, and private deck. Meticulously maintained and cared for with NEW ROOF 2021, NEW FURNACE 2019, REMODELED BATHROOMS 2018, INTERIOR PAINT 2023 and much more. Come see this home today! OPEN HOUSE SATURDAY 04/27 & SUNDAY 04/28 12PM - 2PM
- Type:
- Single Family
- Sq.Ft.:
- 2,932
- Status:
- NEW LISTING
- Beds:
- 4
- Lot size:
- 0.15 Acres
- Year built:
- 2001
- Baths:
- 3.00
- MLS#:
- 24262489
ADDITIONAL INFORMATION
Your wait is over! Craftsman style home located in highly desirable Willow Creek Heights. A view of a lovely open green space from an inviting front porch is only the beginning! A foyer with high ceilings and hardwood floors opens into a formal living & dining room combo. Kitchen with island,cherry cabinetry and granite counter tops leads into a sunny breakfast nook and family room with plenty of natural light and windows. A spacious family room with gas fire place, cherry built ins & shelves. A true office with ample custom cabinetry. A full bath on the main level with walk in shower. New interior paint & light fixtures. Upstairs offers a delightfully large primary suite with spacious additional bedrooms, updated baths and a huge bonus/flex room. A private backyard with newer fence. Conveniently located with access to freeways, shopping & restaurants. Easy commute to Intel or downtown PDX. Excellent schools - Findley, Tumwater & Sunset.
Open House:
Saturday, 4/27 12:00-2:00PM
- Type:
- Single Family
- Sq.Ft.:
- 4,107
- Status:
- NEW LISTING
- Beds:
- 4
- Lot size:
- 0.19 Acres
- Year built:
- 2005
- Baths:
- 4.00
- MLS#:
- 24492462
- Subdivision:
- FOREST HEIGHTS
ADDITIONAL INFORMATION
Gorgeous Craftsman Home in Forest Heights surrounded by greenery and in Washington County! High ceilings and extensive millwork throughout. Over 4,000 Sq Ft with 4 Bedrooms + Den + Bonus + Theater Room & 3.5 Bathrooms. Great Room floor plan with floor to ceiling windows. Gourmet kitchen with large island & built-in Wolf refrigerator opens to expansive deck overlooking green space. Primary Suite with vaulted ceilings, soaking tub and walk-in closet. Lower-level bonus room + theater & loads of storage! Rare, private level yard surrounded by green. Close to Mill Pond Park, miles of walking & hiking trails & FH Village. Excellent Schools! Easy commute to Nike, Intel, Hwy 26.
$999,000
3190 NW 132ND Pl Portland, OR 97229
Open House:
Saturday, 4/27 12:00-3:00PM
- Type:
- Single Family
- Sq.Ft.:
- 3,189
- Status:
- NEW LISTING
- Beds:
- 3
- Lot size:
- 0.31 Acres
- Year built:
- 1988
- Baths:
- 3.00
- MLS#:
- 24598808
- Subdivision:
- BAUER WOODS
ADDITIONAL INFORMATION
Beautiful Bauer Woods traditional in a park-like setting on a quiet cul-de-sac. This home sits on .31 acres with a wrap-around yard, two story entry and staircase, connecting formal living/dining rooms, kitchen/great room with eat in kitchen, plus 3 bedrooms, 2.5 baths, large bonus room (or 4th bedroom), a den/office, oversize laundry room and 3 car garage. You will love the refinished oak hardwood floors throughout the main, new carpet on the upper level, all new stainless steel appliances, Up the grand staircase to the owner's suite with spa-inspired soaking tub and tile shower, walk-in closet, 2 more bedrooms, and huge bonus room with closet. And to top it off, you get a brand new gas furnace/HVAC and water heater, fresh landscaping and new cedar deck to hang out with friends and family. Home is in Washington County. Terra Linda, Tumwater, Sunset schools.
$1,495,000
12125 NW BLACKHAWK Dr Portland, OR 97229
Open House:
Thursday, 4/25 4:00-6:00PM
- Type:
- Single Family
- Sq.Ft.:
- 5,015
- Status:
- NEW LISTING
- Beds:
- 4
- Lot size:
- 0.16 Acres
- Year built:
- 2008
- Baths:
- 4.00
- MLS#:
- 24193813
- Subdivision:
- IRONWOOD / BONNY SLOPE
ADDITIONAL INFORMATION
Stunning Custom Home in Ironwood with 4 bedrooms, den, bonus, media room and 3.5 Bathrooms. Over 5,000 sq. Ft. with high ceilings and quality construction details throughout. Expansive great room floor plan with oversized island, custom cabinetry, stainless steel appliances and Butler's Pantry. Covered deck with outdoor kitchen, built-in BBQ and private, green space views. Spacious primary suite retreat with double walk-in closets, balcony, walk-in shower and soaking tub. Huge media room with wet bar, built-in projector and sound system. Lower level features the family room with fireplace and wet bar, bedroom with adjacent full bathroom and access to the backyard with peaceful water feature. Newer High-Efficient Furnace. Washington County - Bonny Slope, Tumwater, Sunset!
$2,995,000
7240 NW SUMMITVIEW Dr Portland, OR 97229
- Type:
- Single Family
- Sq.Ft.:
- 6,321
- Status:
- NEW LISTING
- Beds:
- 6
- Lot size:
- 5.56 Acres
- Year built:
- 1997
- Baths:
- 6.00
- MLS#:
- 24543045
- Subdivision:
- FOREST PARK
ADDITIONAL INFORMATION
Forested privacy meets modern luxury in this sanctuary of unparalleled sophistication. This impressive, eco-conscious home is perched on 5+ acres of private, enchanting woodland in the iconic West Hills and has been recently & extensively remodeled w/ impeccable design & appointment, inside & out. The intuitive smart home "brain" can manage everything from climate control to ambient lighting & the cutting-edge Tesla solar panel roof tiles & power walls & backup generator ensure uninterrupted, efficient power sourcing. No surprise this residence obtained a 10/10 Home Energy Score.The spacious chef's kitchen is warm & approachable while boasting quartz counters, attractive tile backsplashes, 2 expansive islands, & an incredible list of state-of-the-art appliances including a BlueStar Platinum 8-Burner Range & Ventahood, Miele Wall Oven, Miele Steam Oven, 2 Sub-Zero Refrigerators, a Sub-Zero Beverage Center, Sub Zero Produce Drawers, and a Perlick Dual Zone Wine Reserve - just to name a few. Indoor/outdoor dining & entertaining is seamless via the stunning, contemporary formal dining room or the roomy deck complete w/ high-end sun awnings. 6 spacious bedrooms, 5 w/ ensuite bathrooms & walk-in closets + private balconies off 2 bedroom suites ensures privacy & convenience for all. Additional ½ bathroom on the main - conveniently located off the family room & next to the laundry room complete w/ 2 washers & 2 dryers.Working from home is a breeze thanks to hard-wired, high-speed internet throughout. Get your physical workout in now & wine later in the fully equipped gym and dedicated wine safe. Relax w/ family & friends around the large, built-in firepit, take a swing on the swing set, or a hike thru your own forest. Park & store in the immaculate, epoxy-floored, three-car garage. Easy commute to Nike, Intel, & proximity to the vibrant shops, eateries, & cafes of NW 23rd & NW 21st. This exceptional property is not just a place to live, but a retreat to thrive. [Home Energy Score = 10. HES Report at https://rpt.greenbuildingregistry.com/hes/OR10087219]
- Type:
- Single Family
- Sq.Ft.:
- 4,413
- Status:
- NEW LISTING
- Beds:
- 6
- Lot size:
- 0.13 Acres
- Year built:
- 2024
- Baths:
- 6.00
- MLS#:
- 24431277
ADDITIONAL INFORMATION
The Springhill with Basement Farmhouse plan offers a versatile layout featuring a main floor multi gen suite as well as a luxury living outdoor space. The lower level's bonus space and the loft in the upper level allow you to tailor the home to your lifestyle. Complete with air conditioning for your convenience. Don't miss out on this exceptional homesite in the highly sought-after North Bethany neighborhood. Enjoy access to top-rated schools, nearby trails, parks, restaurants, and more, with swift connectivity to major employers like Intel and Nike. This is your chance to experience unparalleled luxury and convenience.
- Type:
- Single Family
- Sq.Ft.:
- 2,002
- Status:
- NEW LISTING
- Beds:
- 4
- Lot size:
- 0.06 Acres
- Year built:
- 2016
- Baths:
- 3.00
- MLS#:
- 24662096
ADDITIONAL INFORMATION
Turn-key Home in Bethany Creek Falls! HOA includes a pool, parks, gym and front yard maintenance. Sitting above the street level provides privacy and territorial views. Recent updates include high-end plantation shutters, painted kitchen cabinetry & upstairs bathroom cabinetry. Side yard updates include turf grass and pavers for entertaining. Open main concept main level floorplan with lots of natural light. All bedrooms & utility room upstairs. Upgrades to garage include built-in above head storage and painted floor. Tons of walking trails & parks!
Open House:
Saturday, 4/27 11:30-5:30PM
- Type:
- Single Family
- Sq.Ft.:
- 2,947
- Status:
- NEW LISTING
- Beds:
- 4
- Lot size:
- 0.15 Acres
- Year built:
- 2024
- Baths:
- 3.00
- MLS#:
- 24275464
- Subdivision:
- HOSFORD FARMS VISTA
ADDITIONAL INFORMATION
Limited-Time Offer! Benefit from a $35,000 incentive towards closing costs/rate buy down with Toll Brothers Mortgage. Discover serenity in this secluded homesite, tucked into a corner lot on a tranquil dead-end street, overlooking a picturesque wetland area. Delight in breathtaking oasis-like vistas from your back deck, patio, and primary bedroom. The Bandon with Basement Contemporary plan offers a versatile layout, featuring a main floor office, lower level bonus space, and upper level loft, allowing you to tailor the home to your lifestyle. Expertly crafted with contemporary double-stacked cabinetry in the kitchen, exquisite fixtures, and captivating tile work in the primary bath and powder room, ensuring to leave a lasting impression on your guests. Complete with AC and fridge for your convenience. Don't miss out on this exceptional homesite in the highly sought-after North Bethany neighborhood. Enjoy access to top-rated schools, nearby trails, parks, restaurants, and more, with swift connectivity to major employers like Intel and Nike. This is your chance to experience unparalleled luxury and convenience. Photos depict actual home.
Open House:
Saturday, 4/27 1:00-3:00PM
- Type:
- Single Family
- Sq.Ft.:
- 1,428
- Status:
- NEW LISTING
- Beds:
- 3
- Lot size:
- 0.03 Acres
- Year built:
- 2015
- Baths:
- 3.00
- MLS#:
- 24022154
- Subdivision:
- ABBEY CREEK IN BETHANY
ADDITIONAL INFORMATION
Beautiful corner single family home in sought after core Bethany area for a price of a townhome. This exclusive home has a balcony and small private park in front of it. Amazing views from top floor and balcony. Engineered wooden flooring throughout the main floor. Area downstairs can be served as an office or work space. Stainless steel appliances, granite countertops in kitchen and accent walls. Solar panels on the house are paid off. Custom shelves for storage throughout the house. Screen and projector mount are installed and it is projector ready. This house boasts 1428 sq ft of comfortable living space perfect for families looking for solid schools and unbeatable pricing for single family homes. Family owned this house since built, construction began in 2015 and completed in 2016 when they closed.
Open House:
Sunday, 4/28 11:00-1:00PM
- Type:
- Single Family
- Sq.Ft.:
- 2,748
- Status:
- NEW LISTING
- Beds:
- 3
- Lot size:
- 0.21 Acres
- Year built:
- 1991
- Baths:
- 2.00
- MLS#:
- 24443315
- Subdivision:
- Hartung Villas
ADDITIONAL INFORMATION
Open house Sun, April 28th. 11 am to 1:00pm..... This fabulous home has been completely remodeled. 2683 sq ft all on one level with a 3 car garage. Hartung Villa's is a gated 55+ community that is beautifully cared for with an affordable HOA. All new scraped pecan wood floors throughout with carpeting in the bedrooms. The entire kitchen is rebuilt with Fulgar Bosch range, Dacor built in refrigerator, touch free faucet and leather texture quartzite countertops. The office has built in bookcases and french doors. All the lights are LED with dimmers. The laundry room is 100% new cabinetry and touchless faucet. The hall bath has new custom cabinets with quartz countertops, a beautiful new shower and a sink that is convertible to an ADA to accommodate a wheelchair if needed in the future. The formal dining rooms holds a table for 12. It has a new custom chandelier. The kitchen, living room, primary, and family room have motorized window shades. The family room was completely redone to open it and the fireplace remodeled wit a custom walnut mantle piece and remote gas log. The living fireplace was completely remodeled with a marble surround. The primary bathroom was totally remodeled. The soaking tub is extra heavy to retain warmth, it has a brand new tile shower, custom cabinets, with quartz counter tops. The garage has epoxy floors and is wired for a car charger. The yard has a sprinkler system. Toto toilets with heated seats and built in bidet.
Open House:
Saturday, 4/27 12:00-3:00PM
- Type:
- Single Family
- Sq.Ft.:
- 2,777
- Status:
- NEW LISTING
- Beds:
- 4
- Lot size:
- 0.16 Acres
- Year built:
- 1996
- Baths:
- 3.00
- MLS#:
- 24682041
- Subdivision:
- FOREST HEIGHTS
ADDITIONAL INFORMATION
Desirable Forest Heights Neighborhood with Washington County taxes. Wonderful traditional home with bedroom and full bathroom on the main level. Marble entry with vaulted dining and living room. Open kitchen great room floor plan terrific for entertaining. Family room w/NEW carpets, built-in shelves and gas fireplace. Primary bedroom suite w/step-out balcony. Primary bath w/double sinks, walk-in closet, jetted tub. Professionally landscaped and fully fenced yard w/new decks and multiple outdoor living spaces - perfect for entertaining and BBQs. Desirable close in location, excellent schools, minutes to downtown, and down the street from the Forest Heights Village Center. Enjoy Mill Pond Park and the Forest Heights Trail system with over 7 miles of tree covered paths. Don't miss out.
$1,289,900
1916 NW RUNNYMEADE Ct Portland, OR 97229
Open House:
Saturday, 4/27 12:00-2:00PM
- Type:
- Single Family
- Sq.Ft.:
- 4,675
- Status:
- NEW LISTING
- Beds:
- 5
- Lot size:
- 0.26 Acres
- Year built:
- 1993
- Baths:
- 4.00
- MLS#:
- 24029222
- Subdivision:
- FOREST HEIGHTS
ADDITIONAL INFORMATION
Forest Heights! One of the best lots in the neighborhood. Located on quiet cul-de-sac with lush, level lawns, backing to neighborhood greenspace. 4,675 Sq.Ft. 5 bedrooms + bonus, 4 full bathrooms. Desirable custom floor plan with bedroom/walk-in closet and full bathroom on the main. High ceilings throughout, hardwood floors, and floor to ceiling windows. Gorgeous, spa-like updated primary suite retreat with vaulted ceilings, walk-in closet, private views to greenspace and remodeled bath featuring heated tile floors, double vanity, custom tile, soaking tub and walk-in closet. Large lower level including bonus room, bedroom, wine room, storage space, exercise room and full bathroom. Newer deck with views to greenspace. Abundant storage throughout. Newer Presidential Composition roof and dual HVAC systems. Forest Park, West Sylvan, Lincoln! [Home Energy Score = 2. HES Report at https://rpt.greenbuildingregistry.com/hes/OR10045273]
Open House:
Sunday, 4/28 2:00-4:00PM
- Type:
- Single Family
- Sq.Ft.:
- 2,429
- Status:
- NEW LISTING
- Beds:
- 5
- Lot size:
- 0.13 Acres
- Year built:
- 1996
- Baths:
- 3.00
- MLS#:
- 24098918
ADDITIONAL INFORMATION
Discover the home you've been waiting for nestled in the Bethany neighborhood and Beaverton School District! This 5-bedroom, 3-bathroom gem is freshly painted and ready to welcome you. Step inside to discover a bright and airy living space, perfect for relaxing or hosting gatherings with friends and family. Convenience meets comfort with a full bedroom and bathroom on the main level, offering flexibility for home office, guests or accommodating multi-generational living arrangements. Outside, the fenced backyard is ready for summer BBQs and morning coffee on the patio. With parks, shopping, and easy highway access nearby, this location is a true winner.
- Type:
- Single Family
- Sq.Ft.:
- 3,324
- Status:
- NEW LISTING
- Beds:
- 4
- Lot size:
- 0.21 Acres
- Year built:
- 1999
- Baths:
- 3.00
- MLS#:
- 24426381
- Subdivision:
- Forest Heights
ADDITIONAL INFORMATION
This Forest Heights Colonial has everything you are looking for. A desirable 4 bedroom + bonus + den floorplan, a breathtaking (and spacious) landscaped backyard, a 3 car tandem garage - all located in a pocket of homes on Spencer St and Henry Ct that are close to Forest Park elementary school! Be prepared to be wowed as the home is much larger than it seems. Updates include a remodeled kitchen with newer stainless steel appliances and a pantry, remodeled bathrooms, a newer Presidential roof, and higher-end (owned) solar panels that cover all of the current homeowner's electricity bills. Other features include a covered patio with skylights, 2 gas fireplaces, hardwood floors, a soaking tub in the primary bath, premium millwork, built-ins, and central AC. You will love the beautiful brick front exterior and the terraced landscape and garden area with multiple spaces to relax and/or entertain. There are truly too many great things to list about this property. Come check it out for yourself! HURRY, MUST SEE! [Home Energy Score = 7. HES Report at https://rpt.greenbuildingregistry.com/hes/OR10227246]
$1,200,000
12170 NW MILLFORD St Portland, OR 97229
- Type:
- Single Family
- Sq.Ft.:
- 2,970
- Status:
- NEW LISTING
- Beds:
- 4
- Lot size:
- 0.15 Acres
- Year built:
- 2018
- Baths:
- 4.00
- MLS#:
- 24649988
ADDITIONAL INFORMATION
This exquisite formal model home has 4 bedrooms plus bonus room with closet & 3.5 baths, featuring an oversized patio, long driveway, charging for electric cars in the garage, floor-to-ceiling fireplace, main-floor bedroom suite, plush carpet, engineered hardwood floors. Meticulously maintained and lightly lived in, better than new with upgraded materials, wainscoting, coved ceilings, ten-foot ceiling in main level, shiplap in primary bedroom, luxurious bathrooms, immaculately landscaped yard. Primary bath has double vanity, lots of storage & counter space, soaking tub, and tiled separate shower. Ample storage throughout the home. Large windows and south-facing kitchen, dining nook, and living room invite an abundance of light. The gourmet kitchen boasts high-end appliances including upgraded refrigerator, dual fuel 6-burner range with oven, separate oven and microwave oven, and higher-grade quartz countertop, beautiful backsplash, under-cabinet lighting, walk-in pantry, and butler's pantry. Spacious laundry room with plenty of counterspace and storage, hanging rod. Central hide-a-hose vacuum, never used. Home was built in 2019 according to builder. Sellers moved into home in 2020, original owners. This residence offers the perfect blend of elegance, functionality, and tranquility for discerning homeowners, with more privacy from a wide buffer on the side of the home, and not directly looking into surrounding homes.
$1,295,000
8141 NW OLD SKYLINE Blvd Portland, OR 97229
- Type:
- Single Family
- Sq.Ft.:
- 4,477
- Status:
- NEW LISTING
- Beds:
- 4
- Lot size:
- 1.1 Acres
- Year built:
- 2004
- Baths:
- 3.00
- MLS#:
- 24314823
- Subdivision:
- FOREST PARK
ADDITIONAL INFORMATION
Gorgeous custom Craftsman on one acre in Skyline Ridge, just 20 minutes to downtown or Nike/Intel. Incredible vertical grain Douglas fir millwork. For the sentimental, the fireplace mantel is crafted from the beams of the original house. Thoughtfully situated to take advantage of sun up to sun down light, and valley views. Main level office with closet and full bathroom could easily be a guest bedroom/bath. The primary suite faces west to enjoy stunning sunsets. Walk-thru primary closet to upstairs laundry. Highlights include: Covered deck, gas back-up generator, central vac, second main floor laundry room. Currently set up as 4 bedrooms and a bonus room, however, house is framed to add a door & hallway to convert to 5 bedrooms. Full height, unfinished basement could be finished into two more rooms. 10x18 tool shed/shop next to home with generous RV parking. Gently sloping acre with pond and surrounded by trees. Your own private park! [Home Energy Score = 1. HES Report at https://rpt.greenbuildingregistry.com/hes/OR10227076]
$550,000
2346 NW BREWER Ln Portland, OR 97229
- Type:
- Single Family
- Sq.Ft.:
- 2,057
- Status:
- NEW LISTING
- Beds:
- 4
- Lot size:
- 0.03 Acres
- Year built:
- 2002
- Baths:
- 3.00
- MLS#:
- 24193439
- Subdivision:
- FOREST HEIGHTS-CREEKSIDE
ADDITIONAL INFORMATION
Welcome to your new home Forest Heights neighborhood! This charming 4-bedroom, 3-bathroom townhouse offers spacious living, perfect for both comfort and convenience. Set in an amazing neighborhood, it's designed for those who love the outdoors and community vibes with lots of walking trails and parks nearby. Notably, the home is just a stone's throw away from the Sunset Transit Center, making commuting a breeze.Living here means you're within reach of Forest Park for your nature escapes and Lincoln High School, known for its excellence in education. The vibrant local scene comes alive with live music in the summer at nearby parks, plus a selection of restaurants and cafés that cater to every taste. You'll love the easy 10-minute access to downtown Portland, offering a blend of urban convenience and serene living.This townhouse is perfect for those who appreciate a connected community setting, outdoor activities, and the convenience of city life. Don?t miss the chance to make Brewer Ln your new address!
- Type:
- Condo
- Sq.Ft.:
- 956
- Status:
- NEW LISTING
- Beds:
- 2
- Year built:
- 1998
- Baths:
- 1.00
- MLS#:
- 24560402
- Subdivision:
- Trillium Hollow Co Housing
ADDITIONAL INFORMATION
Great Opportunity to be part of rare Co Housing community. Situated on 4 acres in desirable Cedar Mills, this one level condo has view of the community garden and woods. Extensive Laminated Floors, Kitchen features S/S Refrigerator, Gas Cooking, Baker's Counter and open to the Dining Area and Great Room. Primary Bedroom has generous Walk-in Closet. This includes an assigned parking spot and storage area in the tuck under garage. The assigned parking spot is very close to the EV charging station. This is a neighborhood where there are 29 units, the neighbors share a community garden, tool shop, community room, guest room and various gathering spots throughout. There is shared responsibility for maintaining the grounds. The layout was designed to have space for group gatherings, music, parties, and shared activities, yet provides quiet spaces and walkways for private time. There is an elevator for easy access from the garage to the different floors. For more information on Trillium Hollow please visit: https://trilliumhollow.weebly.com

Portland Real Estate
The median home value in Portland, OR is $571,300. This is higher than the county median home value of $401,600. The national median home value is $219,700. The average price of homes sold in Portland, OR is $571,300. Approximately 71.52% of Portland homes are owned, compared to 25.15% rented, while 3.33% are vacant. Portland real estate listings include condos, townhomes, and single family homes for sale. Commercial properties are also available. If you see a property you’re interested in, contact a Portland real estate agent to arrange a tour today!
Portland, Oregon 97229 has a population of 23,177. Portland 97229 is more family-centric than the surrounding county with 46.18% of the households containing married families with children. The county average for households married with children is 37.21%.
The median household income in Portland, Oregon 97229 is $121,149. The median household income for the surrounding county is $74,033 compared to the national median of $57,652. The median age of people living in Portland 97229 is 38 years.
Portland Weather
The average high temperature in July is 80.1 degrees, with an average low temperature in January of 39.9 degrees. The average rainfall is approximately 40.9 inches per year, with 2.8 inches of snow per year.

