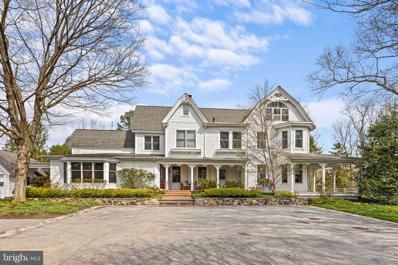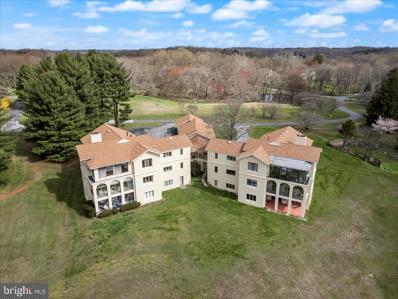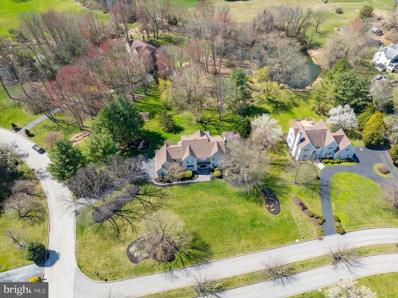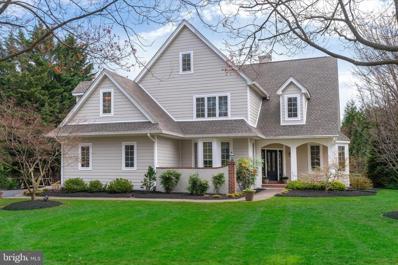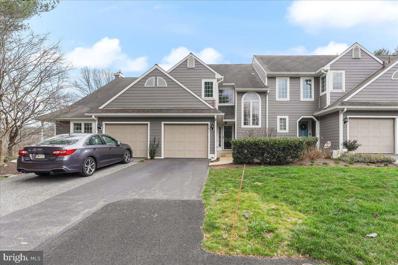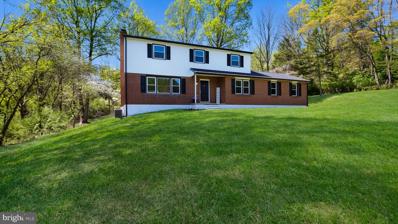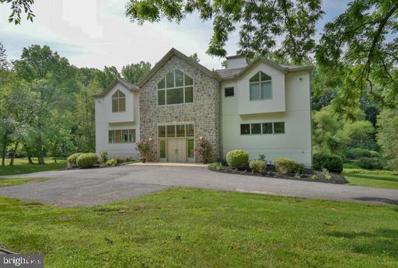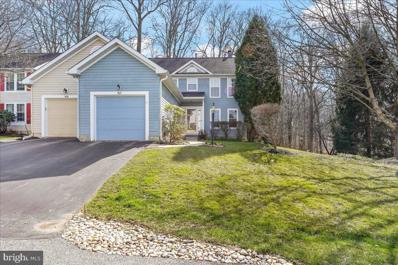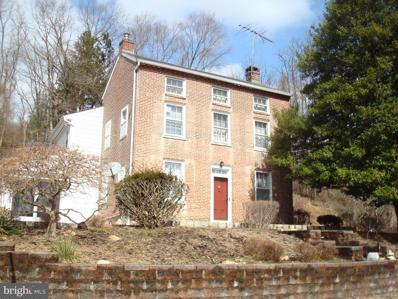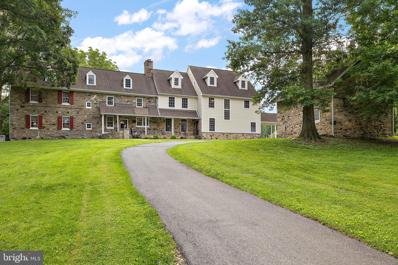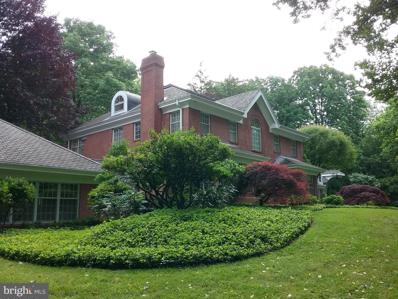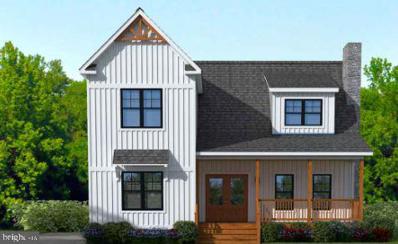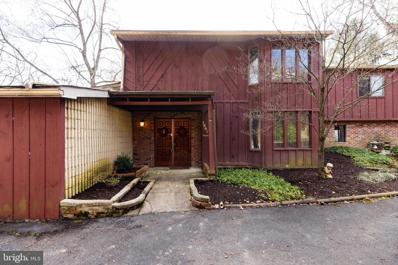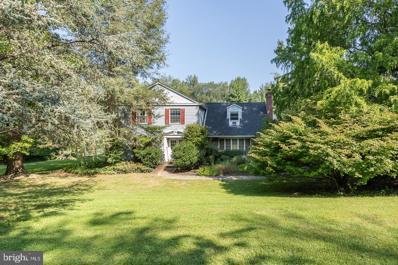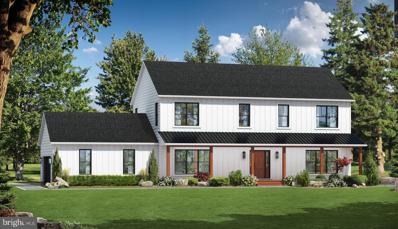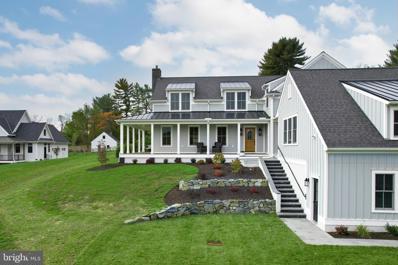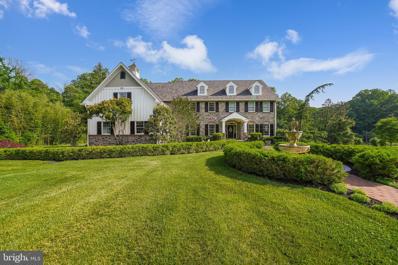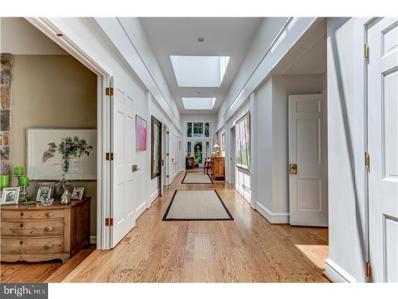Chadds Ford Real EstateThe median home value in Chadds Ford, PA is $645,000. This is higher than the county median home value of $210,900. The national median home value is $219,700. The average price of homes sold in Chadds Ford, PA is $645,000. Approximately 89.32% of Chadds Ford homes are owned, compared to 10.01% rented, while 0.67% are vacant. Chadds Ford real estate listings include condos, townhomes, and single family homes for sale. Commercial properties are also available. If you see a property you’re interested in, contact a Chadds Ford real estate agent to arrange a tour today! Chadds Ford, Pennsylvania has a population of 3,725. Chadds Ford is more family-centric than the surrounding county with 34.48% of the households containing married families with children. The county average for households married with children is 31.92%. The median household income in Chadds Ford, Pennsylvania is $123,350. The median household income for the surrounding county is $69,839 compared to the national median of $57,652. The median age of people living in Chadds Ford is 46.8 years. Chadds Ford WeatherThe average high temperature in July is 84.6 degrees, with an average low temperature in January of 25 degrees. The average rainfall is approximately 45.8 inches per year, with 10.8 inches of snow per year. Nearby Homes for Sale |
