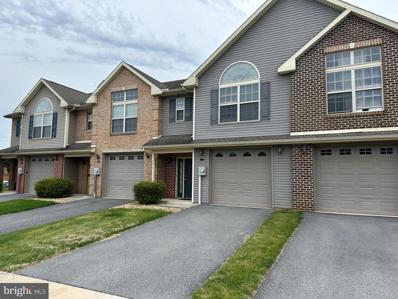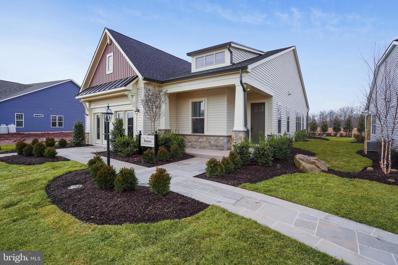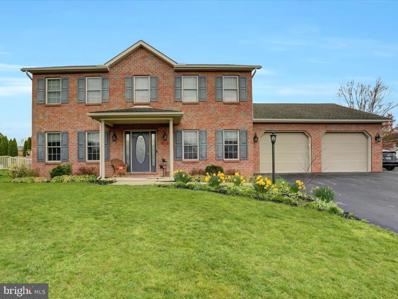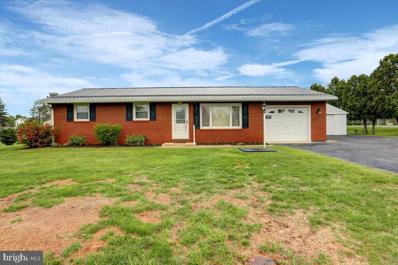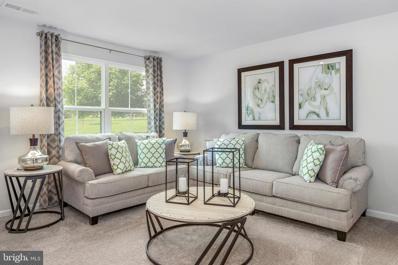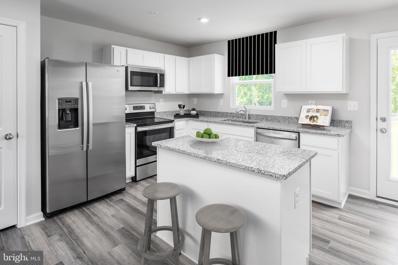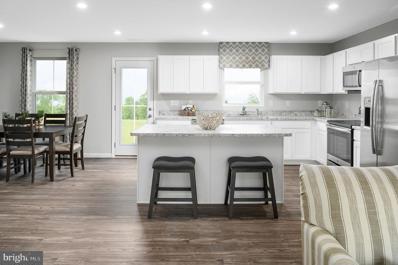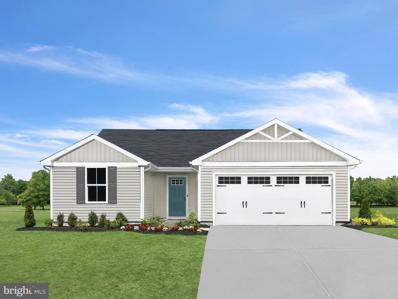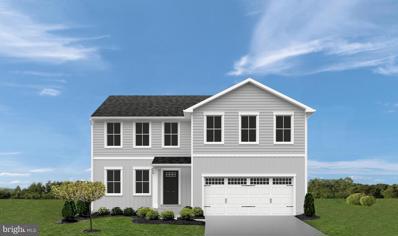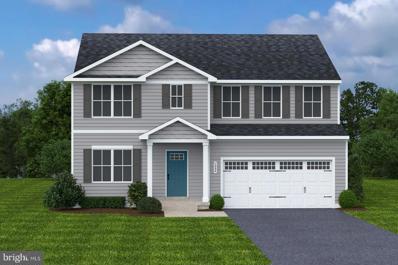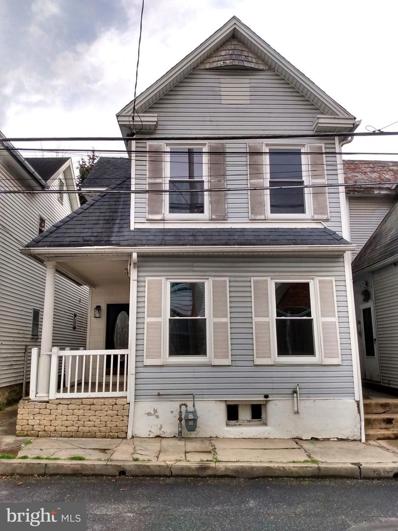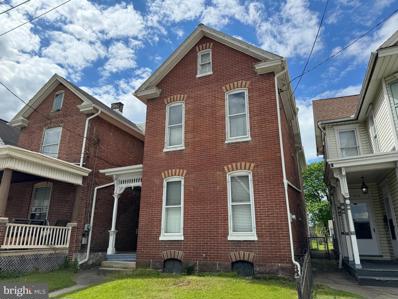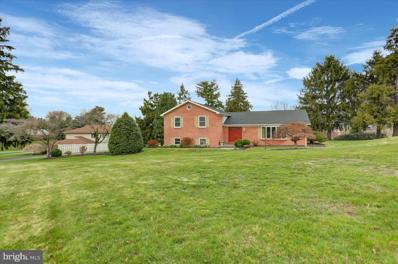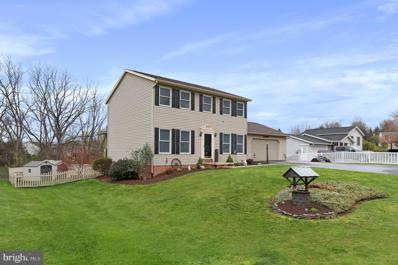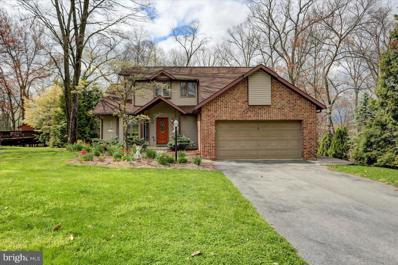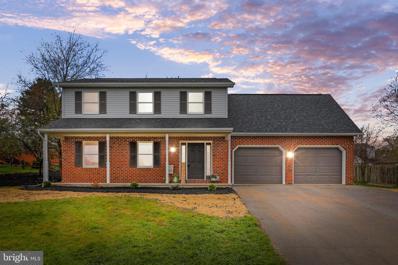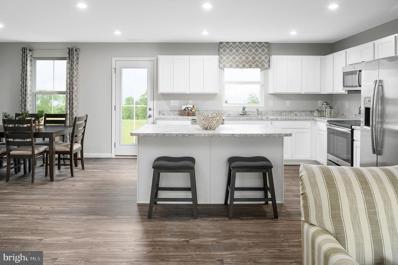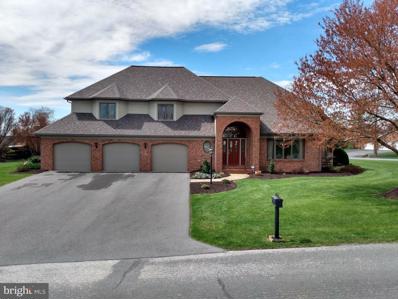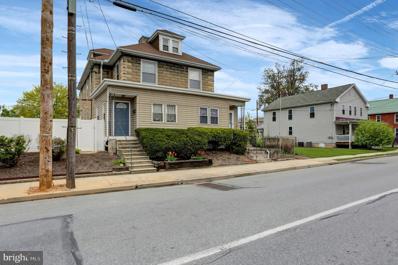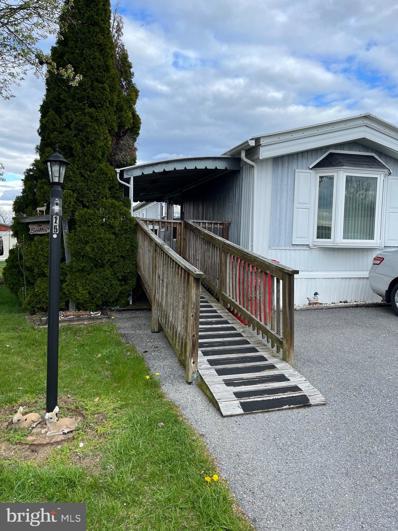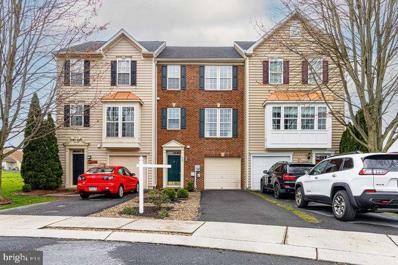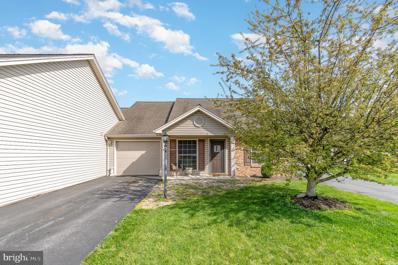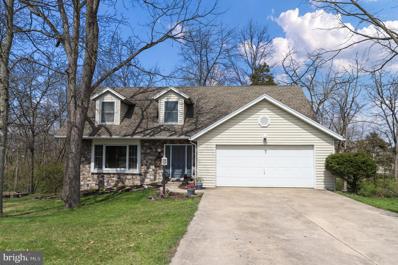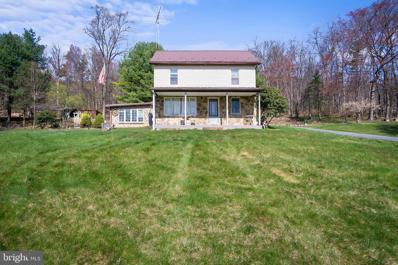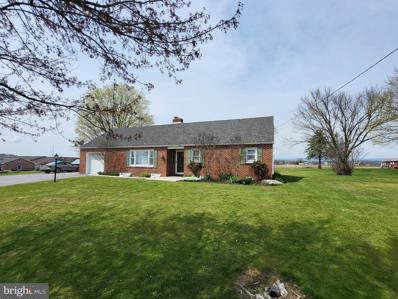Chambersburg Real EstateThe median home value in Chambersburg, PA is $259,900. This is higher than the county median home value of $168,100. The national median home value is $219,700. The average price of homes sold in Chambersburg, PA is $259,900. Approximately 40.79% of Chambersburg homes are owned, compared to 51.53% rented, while 7.68% are vacant. Chambersburg real estate listings include condos, townhomes, and single family homes for sale. Commercial properties are also available. If you see a property you’re interested in, contact a Chambersburg real estate agent to arrange a tour today! Chambersburg, Pennsylvania has a population of 20,640. Chambersburg is less family-centric than the surrounding county with 24.03% of the households containing married families with children. The county average for households married with children is 29.57%. The median household income in Chambersburg, Pennsylvania is $45,846. The median household income for the surrounding county is $58,267 compared to the national median of $57,652. The median age of people living in Chambersburg is 35.4 years. Chambersburg WeatherThe average high temperature in July is 84.8 degrees, with an average low temperature in January of 22.5 degrees. The average rainfall is approximately 43.1 inches per year, with 31.1 inches of snow per year. Nearby Homes for Sale |
