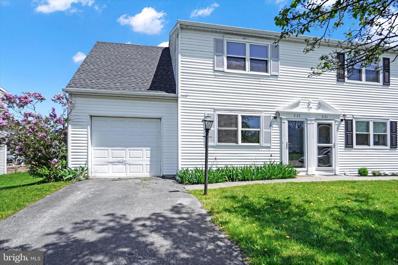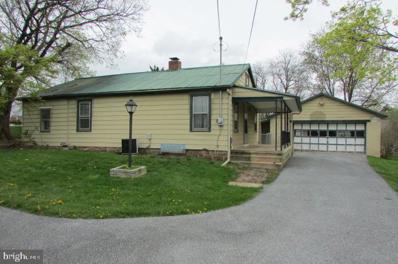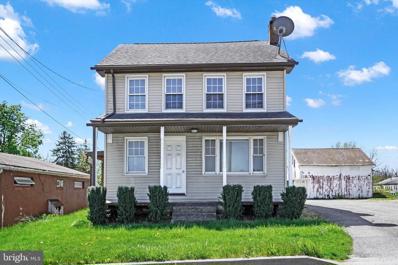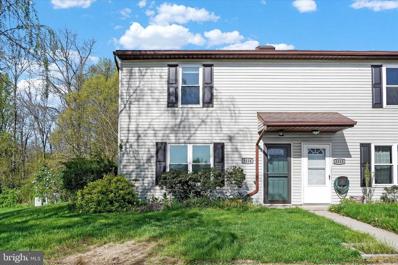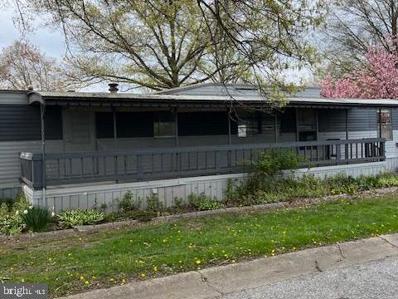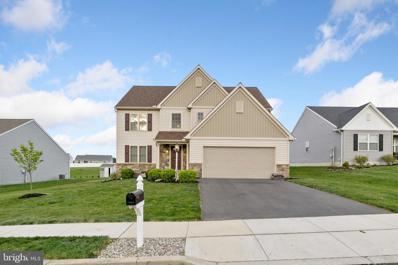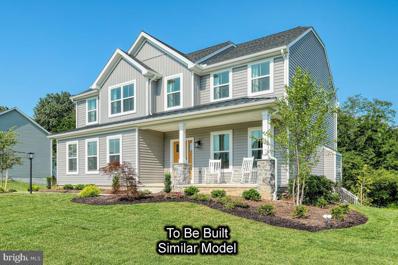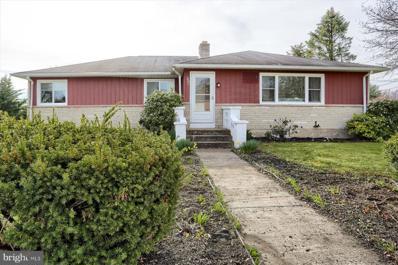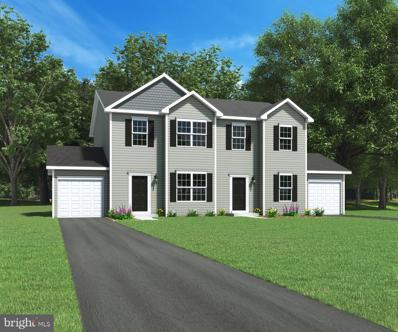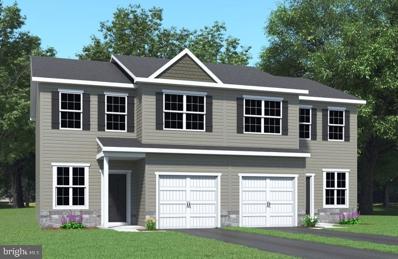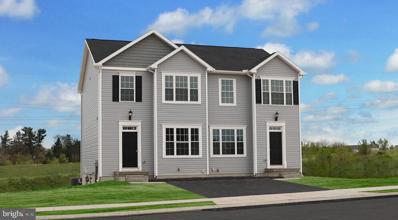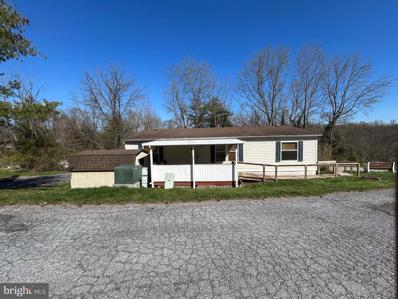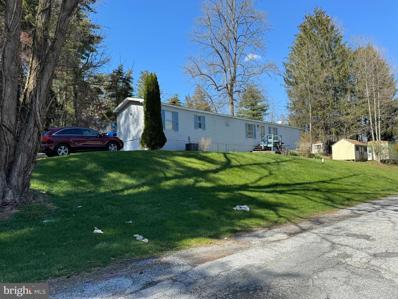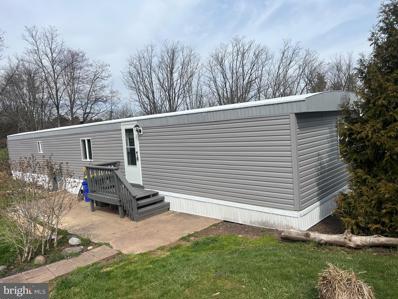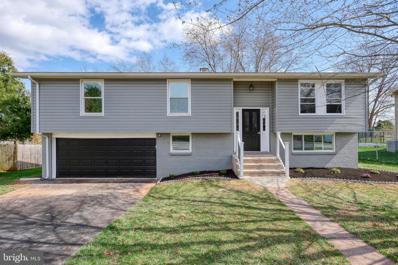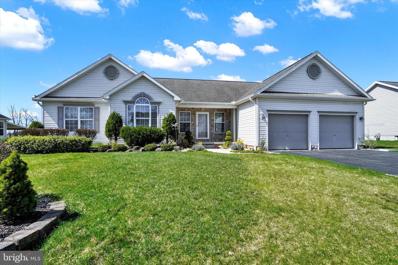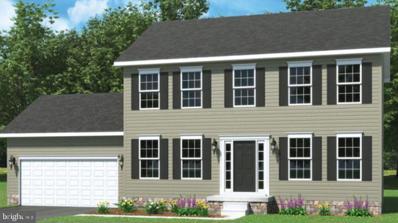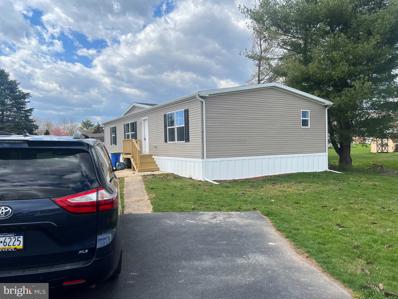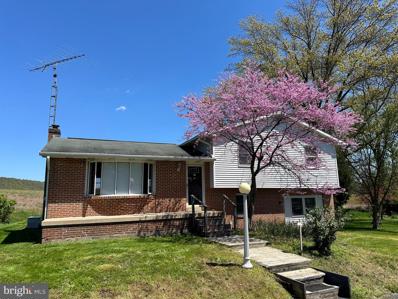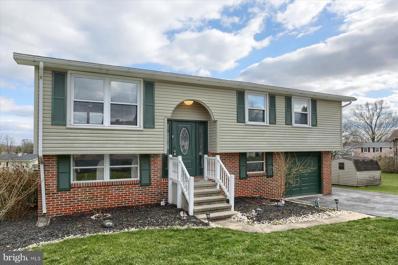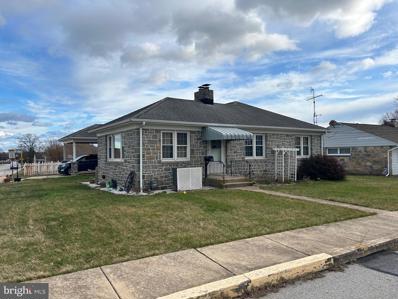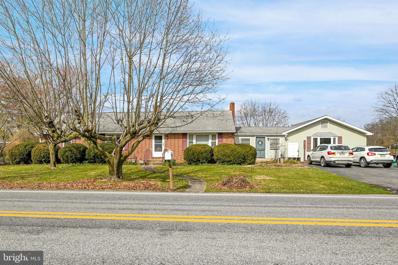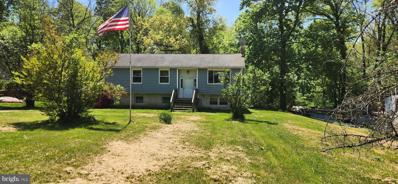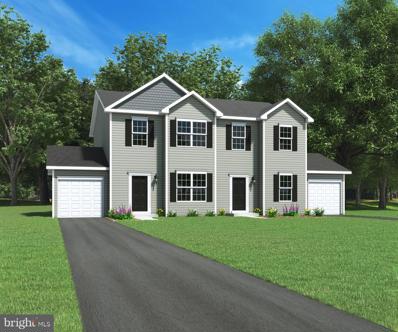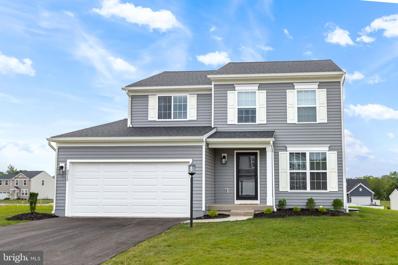Dover PA Homes for Sale
- Type:
- Twin Home
- Sq.Ft.:
- 1,378
- Status:
- NEW LISTING
- Beds:
- 3
- Year built:
- 1990
- Baths:
- 2.00
- MLS#:
- PAYK2059942
- Subdivision:
- Glen Hollow
ADDITIONAL INFORMATION
Cozy 3 bed, 1.5 bath, Semi-detached home, Located in Dover School District. Home Features: Single car garage. Living room with vinyl plank flooring, Kitchen with vinyl flooring and ALL NEW APPLIANCES. Main floor laundry. Half bath with single vanity. Family room with laminate flooring and sliding glass doors giving access to NEW back yard deck. On the second floor you will find 3 bedrooms, all with NEW CARPET and closets. Full bathroom with tub shower and single vanity. FRESH PAINT THROUGHOUT! MUST SEE!
$184,900
3161 Claremont Road Dover, PA 17315
- Type:
- Single Family
- Sq.Ft.:
- 944
- Status:
- NEW LISTING
- Beds:
- 2
- Lot size:
- 0.42 Acres
- Year built:
- 1948
- Baths:
- 1.00
- MLS#:
- PAYK2059662
- Subdivision:
- None Available
ADDITIONAL INFORMATION
Welcome to 3161 Claremont Rd, a charming ranch-style home nestled in a very convenient area and close to all amenities of Dover, PA. Boasting a covered front porch, this residence invites you to relax and enjoy the serene surroundings. Situated on a spacious lot, the property features a large yard, perfect for outdoor activities and gatherings. Step inside to discover a cozy interior with two bedrooms and one bath, A separate laundry room providing comfort and convenience. The eat-in kitchen offers a delightful space for mealtime gatherings, with ample room for dining and culinary creations. Stay comfortable year-round with economical gas heat and central air conditioning, ensuring a pleasant atmosphere throughout the seasons. Additionally, the home includes an oversized two-car detached garage, providing ample parking and storage space for vehicles, tools, and equipment. Don't miss the opportunity to make this charming property your own, offering both comfort and functionality in a desirable location. Schedule youâre showing today !!!!
$229,995
2930 Carlisle Road Dover, PA 17315
- Type:
- Single Family
- Sq.Ft.:
- 1,484
- Status:
- NEW LISTING
- Beds:
- 3
- Lot size:
- 0.34 Acres
- Year built:
- 1900
- Baths:
- 3.00
- MLS#:
- PAYK2059828
- Subdivision:
- Dover Twp
ADDITIONAL INFORMATION
Welcome to 2930 Carlisle Road, nestled in the Dover Area School District. This charming commercially zoned residence offers a perfect blend of modern comfort and classic charm, with unique wood features throughout add warmth and character. Boasting 3 bedrooms and 2.5 bathrooms across 1,484 square feet of living space. Enjoy a nearly move-in ready home with a large updated kitchen, a spacious covered back porch, a peaceful balcony upstairs, 1st-floor laundry, and an oversized 2-story garage providing plenty of storage! With a few updates, you can turn this house into your dream home! Plus, with its convenient location close to schools, shopping, dining, and major transportation routes, this home offers both comfort and convenience. Don't miss out on the opportunity to make 2930 Carlisle Road your new address. Schedule a showing today and discover the perfect blend of style and functionality in Dover!
$162,000
3114 Galaxy Road Dover, PA 17315
- Type:
- Twin Home
- Sq.Ft.:
- 1,064
- Status:
- NEW LISTING
- Beds:
- 2
- Lot size:
- 0.12 Acres
- Year built:
- 1987
- Baths:
- 2.00
- MLS#:
- PAYK2059824
- Subdivision:
- Solar Drive
ADDITIONAL INFORMATION
Here's an opportunity to own a towhouse in Dover at a great price of $162,000. This property features a spacious living room with updated flooring, providing a warm and inviting atmosphere. The attractive kitchen includes a generously sized eating area, perfect for family meals or entertaining guests. The rear deck offers outdoor space for relaxation or gatherings and includes one plastic shed, two smaller wooden sheds, and a fire pit area, providing ample storage and space for outdoor activities. There's also a convenient half-bath off the kitchen and a dedicated laundry room for your washer and dryer. On the second floor, you'll find two comfortable bedrooms and a full bathroom. The condo has a private rear yard with a view of the woods and a large side yard, offering a peaceful setting and extra outdoor space. Additional features include vinyl windows and off-street parking for your convenience.
- Type:
- Other
- Sq.Ft.:
- 738
- Status:
- NEW LISTING
- Beds:
- 2
- Year built:
- 1974
- Baths:
- 1.00
- MLS#:
- PAYK2059704
- Subdivision:
- Thunderbird Mhp
ADDITIONAL INFORMATION
Welcome to Dover! Tranquility awaits you in this quiet mobile home park know as Thunderbird Terrace. This 1974 Holly Park mobile has been updated. All appliances are included. This 2 bedroom 1 full bath home has been remodeled. Property features Gas heat and central air, a large shed and off street parking. Shopping and community park is close by. (Buyers must be park approved).
- Type:
- Single Family
- Sq.Ft.:
- 2,400
- Status:
- Active
- Beds:
- 4
- Lot size:
- 0.23 Acres
- Year built:
- 2021
- Baths:
- 3.00
- MLS#:
- PAYK2059448
- Subdivision:
- Fox Run Creek
ADDITIONAL INFORMATION
Discover the enchanting allure of Fox Run Creek, your ultimate sanctuary to call home. This meticulously maintained residence exudes charm and sophistication. Boasting 4 bedrooms, 2.5 bathrooms, and a plethora of contemporary conveniences, this dream abode promises an unparalleled living experience for you and your family. As you step through the grand entrance, you'll be greeted by soaring ceilings, an abundance of natural light, and an inviting wrap-around staircase. The home spans nearly 2400 sq ft of gracefully appointed living space, complete with a full lower level and a 2-car garage with an abundance of storage space. A versatile layout includes a dining area, living space, and an office or additional room adjacent to the foyer. The dining area seamlessly flows into the spacious, sunlit eat-in kitchen featuring brand new stainless steel appliances, granite countertops, and a sizable island perfect for meal preparation and entertaining. The kitchen opens up to a cozy family room and a convenient half bathroom. Upstairs, the primary bedroom suite shines with two walk-in closetsâone within the bedroom and another in the luxurious en-suite bathroom. The second floor also accommodates three additional bedrooms and a well-organized laundry room, ensuring practicality and comfort for the entire family. A vast basement offers endless potential and grants access to the expansive backyard oasis. Outside, a captivating a concrete patio that opens up an outdoor world to explore. Don't miss the opportunity to make this stunning property your own. Schedule your showing today to experience the epitome of luxurious living. Schedule your showing today!!!!
- Type:
- Single Family
- Sq.Ft.:
- 2,580
- Status:
- Active
- Beds:
- 4
- Lot size:
- 0.19 Acres
- Year built:
- 2024
- Baths:
- 3.00
- MLS#:
- PAYK2059316
- Subdivision:
- The Seasons
ADDITIONAL INFORMATION
ðIntroducing the Blue Ridge Floorplan - Your Dream Home Awaits!𪴠Discover luxury living with the Blue Ridge Floorplan, offering 4 bedrooms, 2.5 baths, and spacious living areas. With the option to expand. Step inside and experience the seamless flow of the open floor plan, where the spacious family room effortlessly merges with the breakfast area and kitchen. Perfect for hosting gatherings or simply unwinding in comfort. The first floor features a versatile flex room, adaptable to your lifestyle needs - whether you desire a home office, game room, or a space to indulge in your hobbies. Upstairs, retreat to the tranquility of 4 bedrooms, 2 full baths, and a generous loft area, accompanied by a convenient laundry space for added convenience. Seeking even more space? Customize your home with a finished basement option, complete with an additional bathroom, providing endless possibilities for entertainment and relaxation. Rest easy knowing that all our homes come with a 10-Year Warranty, ensuring peace of mind for years to come. Don't miss out on this exceptional opportunity to own your dream home. Schedule a showing today and experience the Blue Ridge Floorplan for yourself! Key Features: â¢
$329,000
1801 Oakley Drive Dover, PA 17315
- Type:
- Single Family
- Sq.Ft.:
- 2,389
- Status:
- Active
- Beds:
- 5
- Lot size:
- 0.31 Acres
- Year built:
- 1970
- Baths:
- 2.00
- MLS#:
- PAYK2057124
- Subdivision:
- None Available
ADDITIONAL INFORMATION
Welcome to your next home! Situated in an established community and on a beautiful, large corner lot with multiple mature trees, 1801 Oakley dr has been well maintained and tastefully updated over the past few years, just in time for it's next owner. Upon arriving and pulling in the driveway, you'll see enough parking space for the whole family, a fenced in backyard big enough for all your furry friends, as well as the garage on the lower level of the home. Walk in the front door to a welcoming family room on your right. Directly ahead is the spacious kitchen with a gas stove, plenty of countertop space and dining area. On your left you'll find the hallway leading to 4 bedrooms and 1 full bathroom. Notice the original hardwood floors throughout the main level. Walk through the kitchen to access both the door to the backyard and the stairs leading to the lower level. Speaking of lower levels, this is no typical basement. Features and upgrades include, but not limited to a full bathroom, laundry area, bonus room, and finally, a 400+ sq foot master bedroom/in law quarters complete with a large walk in closet, surround sound, gas fireplace and direct access to the garage through a private, secondary door. Multiple upgrades have been completed including a new tankless on demand hot water heater w/transferrable warranty, all new copper plumbing throughout several areas of the home, new, energy efficient windows and more! Don't miss your opportunity to see this home before it's gone. Schedule your showing asap.
- Type:
- Twin Home
- Sq.Ft.:
- 1,400
- Status:
- Active
- Beds:
- 3
- Lot size:
- 0.1 Acres
- Year built:
- 2024
- Baths:
- 3.00
- MLS#:
- PAYK2058794
- Subdivision:
- Kings Court At Brownstone
ADDITIONAL INFORMATION
******UP TO $10, 000 IN CLOSING ASSISTANCE & A FREE DECK OR PATIO INCENTIVE FOR USING ONE OF OUR PREFERRED LENDERS & TITLE COMPANY****** 3 Bedroom, 2 1/2 Bath quality built Duplex home. This fantastically functional home has an Open Living Room to Kitchen with an island and a Dining Room with a 6-foot slider door that opens to your optional composite deck area.. 9â² First Floor ceilings are standard! The entire first floor is quality Laminate Plank flooring. The Kitchen is equipped with Granite Countertops, a Pantry, and 36â³ cabinets with crown molding. Included are an electric range, microwave, dishwasher, and garbage disposal â All Stainless Steel. The sizeable Ownerâs Suite has a large walk-in closet next to the attached ownerâs private bathroom â complete with a 5-foot shower unit with a seat. Beautiful Brushed Nickel Lighting package & finishes. This home has a full basement that you can make into a really nice rec room! This is a must-see! Convenient to Shopping, Schools, and close proximity to anything you could need.
- Type:
- Twin Home
- Sq.Ft.:
- 1,506
- Status:
- Active
- Beds:
- 3
- Lot size:
- 0.09 Acres
- Year built:
- 2024
- Baths:
- 3.00
- MLS#:
- PAYK2058792
- Subdivision:
- Kings Court At Brownstone
ADDITIONAL INFORMATION
***SPECIAL INCENTIVE OF UP TO $10,000 TOWARDS CLOSING COSTS & FREE PATIO*** ********READY IN 60 DAYS******** Offering you the best of both worlds: a well-crafted duplex home you can be proud of that is close to local amenities and gorgeous countryside, and they are absolutely affordable! This fantastically functional KENDALL home has an Open Flex Space to Kitchen with an island plus a 6' slider door and a spacious Living Room. 9â² First Floor ceilings are standard! The Kitchen is equipped with Granite Countertops, a Pantry, and 36â³ painted white cabinets with crown molding. Included are an electric flat-top cooking range, built-in microwave, dishwasher, and garbage disposal â All Stainless Steel. The sizeable Ownerâs Suite has a large walk-in closet next to the attached ownerâs private bathroom â complete with a 5-foot shower unit with a seat. This unit does have a full unfinished basement which you can turn into anything you'd like! This is a must-see! Convenient to Shopping, Schools, and close proximity to anything you could need. You will feel like royalty living here! Perfect for first-time homeowners or buyers on a budget. Special Financing Programs may be available. Terms & conditions will apply. Public utilities â water & sewer and Natural gas heat are standard here at King's Court!
- Type:
- Twin Home
- Sq.Ft.:
- 1,400
- Status:
- Active
- Beds:
- 3
- Lot size:
- 0.09 Acres
- Year built:
- 2024
- Baths:
- 3.00
- MLS#:
- PAYK2058668
- Subdivision:
- Kings Court At Brownstone
ADDITIONAL INFORMATION
***UP TO $10,000 in CLOSING COST ASSISTANCE & FREE PATIO or DECK!*** The Delray is a 3 Bedroom, 2 1/2 Bath quality built Duplex home. This fantastically functional home has an Open Living Room to a Kitchen with an island and a Dining Room with a 6-foot slider door â should you want to add the optional 6Ã12 patio. 9â² First Floor ceilings are standard! The entire first floor is quality Laminate Plank flooring. The Kitchen is equipped with Granite Countertops, a Pantry, and 36â³ cabinets with optional crown molding. Included are an electric range, microwave, dishwasher, and garbage disposal â All Stainless Steel. The sizeable Ownerâs Suite has a large walk-in closet next to the attached ownerâs private bathroom â complete with a 5-foot shower unit with a seat. This unit has no basement. Beautiful Brushed Nickel Lighting package. This is a must-see! Convenient to Shopping, Schools, and close proximity to anything you could need.
- Type:
- Manufactured Home
- Sq.Ft.:
- 1,188
- Status:
- Active
- Beds:
- 3
- Year built:
- 2000
- Baths:
- 2.00
- MLS#:
- PAYK2058606
- Subdivision:
- Mountain View
ADDITIONAL INFORMATION
Donât miss out on this opportunity to have affordable housing in the country with this three bedroom two bath spacious Manufatured Home which has a lot to offer. The owners put new paint and flooring through the home. The kitchen features a lot of cabinets and plenty of room for your cooking needs. Primary bathroom has a standup shower for easy access. The two 2ï¸â£ other bedrooms are on the opposite side of the primary bedroom giving you privacy. The second bathroom is a tub shower and all three bedrooms are a nice size. The property has an outside deck for enjoying the tranquil surroundings. It also offers the large shed for your yard needs during the summer. If living in a country setting with a mobile home park that your neighbors are not on top of you, then this is for you! There is plenty of space in between the homes to give you your privacy, this is a rare find you wonât be disappointed schedule your showing today. All applicants must be park approved and adhere to the pet policy and guidelines. Current lot rent is $450 a month which includes water, sewer and trash. Properties located in the park on Jay Road unit number 515
- Type:
- Manufactured Home
- Sq.Ft.:
- 924
- Status:
- Active
- Beds:
- 3
- Year built:
- 1994
- Baths:
- 2.00
- MLS#:
- PAYK2058586
- Subdivision:
- Mountain View
ADDITIONAL INFORMATION
READY FOR A PROJECT? 1994 REDMAN 14x70 (3 beds, 2 baths) Singlewide in Newberry Twp, Dover, PA, all-ages community called Mountain View Terrace mobile home park with lot rent of $425/mo. and Low taxes. Pet friendly rules. Will need cosmetic updates like bathroom remodel, kitchen floor, cabinets, deck stairs painted. Being sold in "AS IS" condition. This is a FIXER UPPER. Includes all appliances and shed. Quick occupancy is possible. Below chattel bank financing minimum so a personal loan or cash is needed.
- Type:
- Manufactured Home
- Sq.Ft.:
- 924
- Status:
- Active
- Beds:
- 3
- Year built:
- 1983
- Baths:
- 2.00
- MLS#:
- PAYK2057968
- Subdivision:
- Del Brook Estates
ADDITIONAL INFORMATION
Welcome to Del Brook Estates! This meticulously renovated mobile home offers the perfect blend of modern comfort and tranquil community living. Boasting 3 bedrooms and 1.5 bathrooms, this residence is ideal for families seeking both space and convenience. Step inside to discover a fully renovated interior that exudes contemporary charm. The spacious living area invites you to unwind after a long day, while the adjacent kitchen dazzles with sleek countertops, and ample cabinet space for all your culinary needs. With a new roof, new siding, and new HVAC system, this home offers worry-free living for years to come, ensuring both comfort and peace of mind. Nestled in the serene Del Brook Estates community, residents enjoy a quiet atmosphere and a strong sense of camaraderie. Take a leisurely stroll through the neighborhood or unwind on your own private patio, soaking in the tranquility of your surroundings. Conveniently located, this home offers easy access to a wealth of amenities and attractions. Whether it's shopping, dining, or entertainment, everything you need is just a stone's throw away. Don't miss this opportunity to make Del Brook Estates your new home. Schedule your showing today and experience the perfect blend of modern living and community charm! Call your agent today, for a private tour. This one won't last long.
$289,900
224 Maplewood Drive Dover, PA 17315
- Type:
- Single Family
- Sq.Ft.:
- 1,548
- Status:
- Active
- Beds:
- 4
- Lot size:
- 0.21 Acres
- Year built:
- 1972
- Baths:
- 2.00
- MLS#:
- PAYK2058006
- Subdivision:
- Dover
ADDITIONAL INFORMATION
***********Open house scheduled on Sunday, April 21 from 12:00-2:00*********** Welcome home! This home is situated perfectly in a nice quiet neighborhood on a cul-de-sac. 4 bedrooms, 1 1/2 bathrooms, beautiful kitchen with quartz countertops! Outside, you will enjoy the deck for hosting gatherings and a nice level backyard.
- Type:
- Single Family
- Sq.Ft.:
- 2,367
- Status:
- Active
- Beds:
- 3
- Lot size:
- 0.55 Acres
- Year built:
- 2006
- Baths:
- 3.00
- MLS#:
- PAYK2058322
- Subdivision:
- Shadowbrooke
ADDITIONAL INFORMATION
Someone cared and it is reflected in the immaculate care of this 3BR, 2.5BA Rancher located in Shadowbrooke, Dover Schools. Call it a Cream Puff with Curb Appeal and a great Backyard! The home showcases everything good in 1-floor living, with a neutral canvas for you to decorate how you wish. A lovely hardwood entry foyer welcomes you into the home and overlooks a cathedral ceiling living room, with gas fireplace, open to an eat-in kitchen, with deck access. A dining room, with tray ceiling, is off the kitchen. Conveniently located laundry/mud room has foyer and garage entry. Hardwood floors lead to a split bedroom plan, with the primary bedroom suite and bath on one side, and two additional bedrooms and full bath on the other side. The primary suite features a walk-in closet and a double closet. The primary bath has a stall shower, soaking tub, and double-bowl vanity. When family and friends come to visit, everyone can retreat to the lower level which is already partially finished, with a finished family room and powder room and a partially finished game room, with wet-bar. There is also a large unfinished storage room, with shelving, and a bilco door leading to the backyard. Unwind on the back deck and take in the view or play in the large backyard. One year Cinch Home Warranty included. This home is sure to become your happy place! Community is minutes to tons of conveniences, Rt30 and UPMC Main Campus. AGENTS - Please read Agent Remarks!
- Type:
- Single Family
- Sq.Ft.:
- 1,643
- Status:
- Active
- Beds:
- 3
- Lot size:
- 0.28 Acres
- Year built:
- 2024
- Baths:
- 3.00
- MLS#:
- PAYK2058234
- Subdivision:
- Kings Court At Brownstone
ADDITIONAL INFORMATION
*****SPECIAL INCENTIVES OFFERED ON TO BE BUILT HOMES LIKE THIS ONE***** To Be Built! Make it yours. You can choose your options and color selections. You can build this DORAL II base model or choose another model style to be built on this lot. This is a beautiful community in Dover Township and our Single Family lots are selling quickly. Once under contract, delivery time is expected to be approximately 6-8 months. You may drive by and see our available lots. Let's talk about how new construction is more affordable than you may think! Take a look at the attached Standard Features for our Single Family Homes in this community.
$156,900
4243 Leah Avenue Dover, PA 17315
- Type:
- Manufactured Home
- Sq.Ft.:
- 1,568
- Status:
- Active
- Beds:
- 3
- Year built:
- 2023
- Baths:
- 2.00
- MLS#:
- PAYK2058100
- Subdivision:
- Tall Oak Estates
ADDITIONAL INFORMATION
This gorgeous 3 bedroom 2 full bath 2023 Marlette 1568 sf home is the best deal out there! Living room has open floor plan that opens to the spectacular kitchen with a breakfast bar and farmhouse sink. Dishwasher ,refrigerator, microwave and electric range are included. Two bedrooms in one wing with a full bath . Primary bedroom has attached bathroom with dual sinks and a walk in shower with glass doors and a transom window above ! Total electric home with heat pump and central air. Hurry as with todays prices this will sell quickly! Call us for park application and a showing soon!
- Type:
- Single Family
- Sq.Ft.:
- 1,920
- Status:
- Active
- Beds:
- 3
- Lot size:
- 2.54 Acres
- Year built:
- 1981
- Baths:
- 2.00
- MLS#:
- PAYK2058156
- Subdivision:
- None Available
ADDITIONAL INFORMATION
Welcome to Your Country Oasis! Escape the hustle and bustle of life and discover the tranquility of this charming split-level home nestled in the heart of the countryside. Situated on a sprawling 2.54-acre lot, this picturesque property offers the perfect blend of space, comfort, and natural beauty. Step inside to find a spacious and inviting living area, perfect for relaxing or entertaining friends and family. The kitchen boasts ample counter space and storage, making meal prep a breeze. With three bedrooms, there's plenty of room for everyone to spread out and relax. But the real magic awaits outside! Explore your own private slice of paradise, complete with a babbling creek that meanders through the property, creating a serene backdrop for outdoor adventures. Need storage for all your toys and tools? Look no further than the large pole barn and two-car detached garage, providing plenty of space for vehicles, equipment, and more. Whether you're seeking a peaceful retreat or a place to call home, this country gem offers endless possibilities. Don't miss your chance to make this slice of rural paradise yoursâschedule a showing today!
$209,900
109 Maplewood Drive Dover, PA 17315
- Type:
- Single Family
- Sq.Ft.:
- 1,390
- Status:
- Active
- Beds:
- 3
- Lot size:
- 0.25 Acres
- Year built:
- 1975
- Baths:
- 2.00
- MLS#:
- PAYK2057638
- Subdivision:
- None Available
ADDITIONAL INFORMATION
Welcome to 109 Maplewood Drive in Dover. You will Love this Detached Home in Dover School District. This Home Consists of 3 Bedrooms, 1.5 Baths, Dining Room, Kitchen, Living Room, Family Room and 1 Car Garage. BONUS Enclosed parking for 3 cars, separate detached tandem garage to fit your classic cars. Oversized two-tier deck overlooking your private backyard. Recently Installed Brand New Generac Solar Panel System with Power Cell & Battery. No Assumption of any Solar Lease. All Appliances (Refrigerator, Dishwasher, Washer & Dryer) Included with Sale. Seller will Accept Cash, Conventional, FHA & VA Financing.
$249,500
215 Gross Avenue Dover, PA 17315
- Type:
- Single Family
- Sq.Ft.:
- 1,386
- Status:
- Active
- Beds:
- 3
- Lot size:
- 0.25 Acres
- Year built:
- 1965
- Baths:
- 1.00
- MLS#:
- PAYK2057514
- Subdivision:
- Dover Boro
ADDITIONAL INFORMATION
Wonderful Solid STONE built Home on Corner Lot in Dover Boro. The home boasts 3 spacious Bedrooms with the Primary Bedroom having a sitting area. Spacious Living Room with Gas Insert Fireplace. Wide Hallways connect to the Kitchen and Dining Area. The Basement is a full basement and plenty of room to finish. . There is a walk up attic for storage, attached 1 Car Garage and Carport. Vinyl Fenced in Yard completes this Nice Home.
$320,000
820 Butter Road Dover, PA 17315
- Type:
- Single Family
- Sq.Ft.:
- 2,480
- Status:
- Active
- Beds:
- 5
- Lot size:
- 0.87 Acres
- Year built:
- 1961
- Baths:
- 2.00
- MLS#:
- PAYK2057172
- Subdivision:
- None Available
ADDITIONAL INFORMATION
Welcome to 820 Butter Road, this spacious rancher sits on a generous .87-acre lot, offering a tranquil retreat with over 2400 sq ft of living space on the main floor. This 5-bed, 2-bath home features versatile in-law quarters, providing flexibility for various living arrangements. Enjoy the seamless blend of comfort and functionality, making this property a perfect haven for family living. Explore the expansive backyard with a detached oversize 1-car garage with attached workshop and envision the possibilities of creating your dream outdoor oasis. Don't miss the chance to make this well-appointed residence your new home.
$229,900
130 Cedar Hill Drive Dover, PA 17315
- Type:
- Single Family
- Sq.Ft.:
- 1,526
- Status:
- Active
- Beds:
- 3
- Lot size:
- 0.46 Acres
- Year built:
- 1981
- Baths:
- 1.00
- MLS#:
- PAYK2057404
- Subdivision:
- None Available
ADDITIONAL INFORMATION
Let's Make a Deal Owner wants to sell and if you want to buy we have a 3BR, 2-bath, Bileve on a nice size lot, in a great Newberry Township neighborhood . We told the owner it's worth $299,500 with some updates. SO, WHAT'S YOUR OFFER?
- Type:
- Twin Home
- Sq.Ft.:
- 1,400
- Status:
- Active
- Beds:
- 3
- Lot size:
- 0.15 Acres
- Year built:
- 2024
- Baths:
- 3.00
- MLS#:
- PAYK2056948
- Subdivision:
- Kings Court At Brownstone
ADDITIONAL INFORMATION
3 Bedroom, 2 1/2 Bath quality built Duplex home. This fantastically functional home has an Open Living Room to Kitchen with an island and a Dining Room with a 6-foot slider door that opens to your concrete patio area.. 9â² First Floor ceilings are standard! The entire first floor is quality Laminate Plank flooring. The Kitchen is equipped with Granite Countertops, a Pantry, and 36â³ cabinets with crown molding. Included are an electric range, microwave, dishwasher, and garbage disposal â All Stainless Steel. The sizeable Ownerâs Suite has a large walk-in closet next to the attached ownerâs private bathroom â complete with a 5-foot shower unit with a seat. Beautiful Brushed Nickel Lighting package & finishes. This is a must-see! Convenient to Shopping, Schools, and close proximity to anything you could need.
$379,000
3515 Winter Drive Dover, PA 17315
- Type:
- Single Family
- Sq.Ft.:
- 1,819
- Status:
- Active
- Beds:
- 3
- Lot size:
- 0.2 Acres
- Year built:
- 2022
- Baths:
- 3.00
- MLS#:
- PAYK2055358
- Subdivision:
- None Available
ADDITIONAL INFORMATION
Welcome to 3515 Winter Drive! If you are looking for a turn key home that is ready for you and your family, look no further! This new construction home offers 1,816 sq feet of living space, along with 3 bedrooms and 2.5 bathrooms. The master suite is very spacious with a large walk in closet and en suite bathroom! Brand new appliances and HVAC systems from head to toe. Along with this home being brand new, a few more additions have been made such as the installation of a gas generator & additional electrical panel with auto transfer switch, eight zone sprinkler system with programmable controller, Larson front storm door, cellular & solar shades, and entire home ventilation system! The home includes two sliding semi-frameless shower doors, recessed lighting with dimmers in the master bedroom, living room, and kitchen, ceiling lights wired for fans, and upgraded sump pump with a 1HP Rigid brand. The exterior siding, windows, and roof all include a lifetime warranty. The bathrooms include cultured marble bathroom sink tops with backsplash in the kitchen, along with a beautiful kitchen island with drop pendant lighting. With a new enclosed egress basement cover to prevent snow buildup, make sure to schedule a showing, this one won't last long!
© BRIGHT, All Rights Reserved - The data relating to real estate for sale on this website appears in part through the BRIGHT Internet Data Exchange program, a voluntary cooperative exchange of property listing data between licensed real estate brokerage firms in which Xome Inc. participates, and is provided by BRIGHT through a licensing agreement. Some real estate firms do not participate in IDX and their listings do not appear on this website. Some properties listed with participating firms do not appear on this website at the request of the seller. The information provided by this website is for the personal, non-commercial use of consumers and may not be used for any purpose other than to identify prospective properties consumers may be interested in purchasing. Some properties which appear for sale on this website may no longer be available because they are under contract, have Closed or are no longer being offered for sale. Home sale information is not to be construed as an appraisal and may not be used as such for any purpose. BRIGHT MLS is a provider of home sale information and has compiled content from various sources. Some properties represented may not have actually sold due to reporting errors.
Dover Real Estate
The median home value in Dover, PA is $255,250. This is higher than the county median home value of $181,300. The national median home value is $219,700. The average price of homes sold in Dover, PA is $255,250. Approximately 77.94% of Dover homes are owned, compared to 16.91% rented, while 5.16% are vacant. Dover real estate listings include condos, townhomes, and single family homes for sale. Commercial properties are also available. If you see a property you’re interested in, contact a Dover real estate agent to arrange a tour today!
Dover, Pennsylvania has a population of 21,373. Dover is more family-centric than the surrounding county with 32.41% of the households containing married families with children. The county average for households married with children is 29.86%.
The median household income in Dover, Pennsylvania is $59,834. The median household income for the surrounding county is $61,707 compared to the national median of $57,652. The median age of people living in Dover is 41.6 years.
Dover Weather
The average high temperature in July is 84.8 degrees, with an average low temperature in January of 20.6 degrees. The average rainfall is approximately 42.4 inches per year, with 17.6 inches of snow per year.
