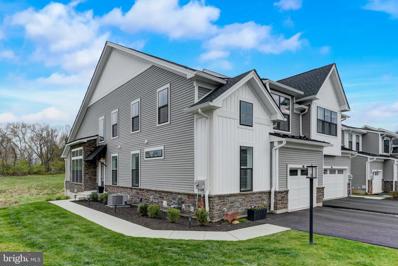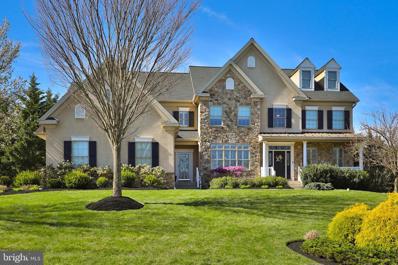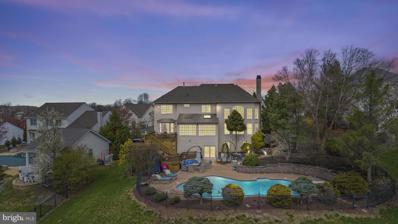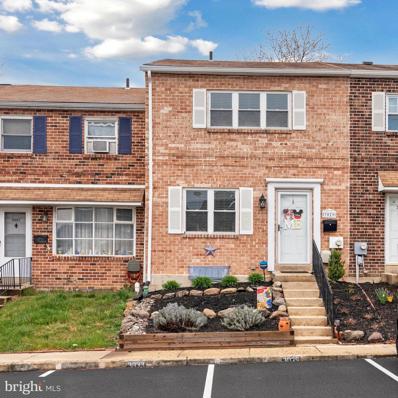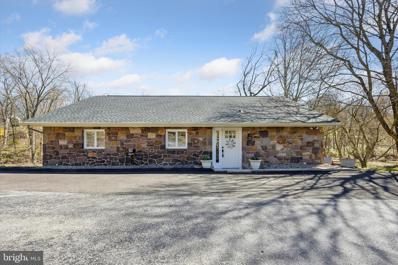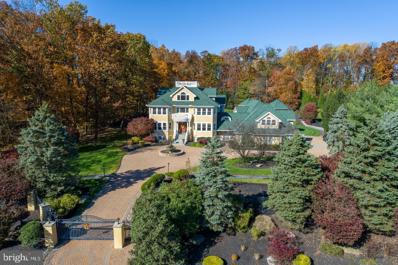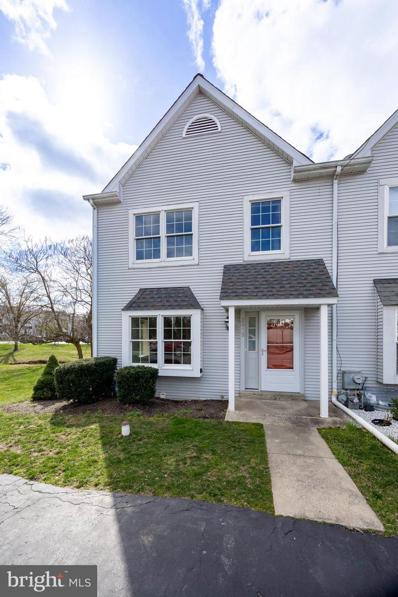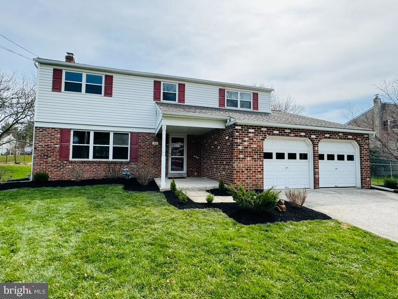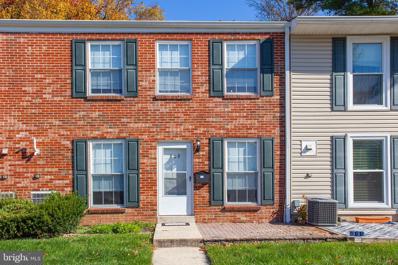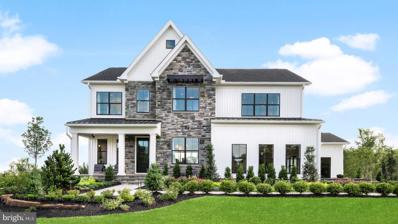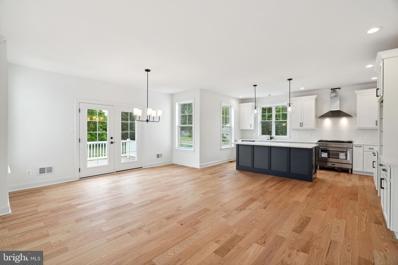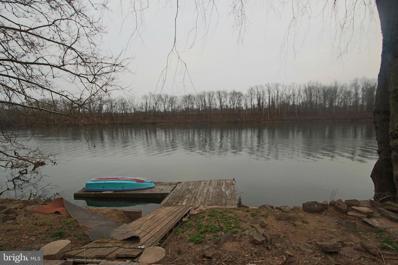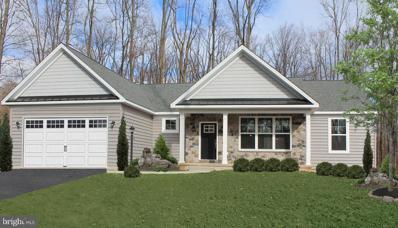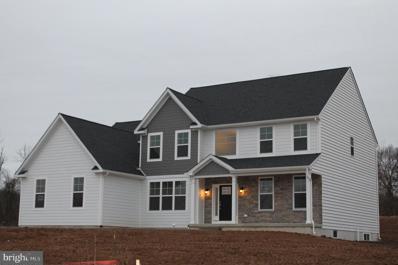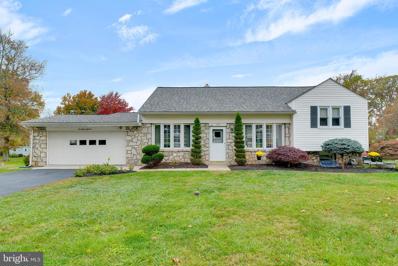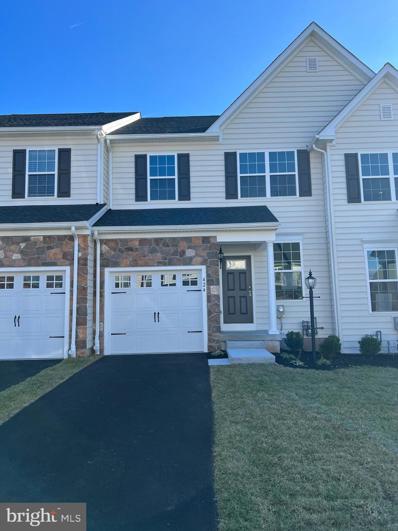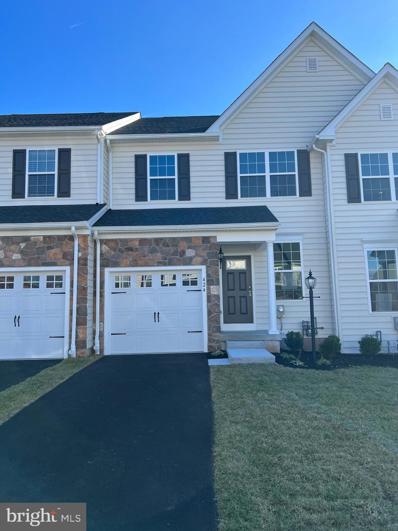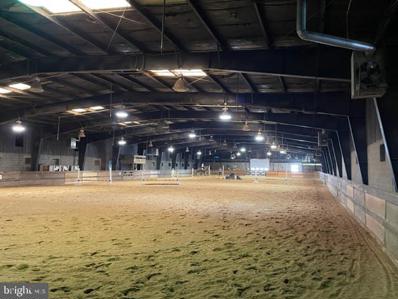Eagleville Real EstateThe median home value in Eagleville, PA is $402,500. The national median home value is $219,700. The average price of homes sold in Eagleville, PA is $402,500. Eagleville real estate listings include condos, townhomes, and single family homes for sale. Commercial properties are also available. If you see a property you’re interested in, contact a Eagleville real estate agent to arrange a tour today! Eagleville, Pennsylvania has a population of 17,278. The median household income in Eagleville, Pennsylvania is $45,017. The median household income for the surrounding county is $84,791 compared to the national median of $57,652. The median age of people living in Eagleville is 32.5 years. Eagleville WeatherThe average high temperature in July is 88.2 degrees, with an average low temperature in January of 22.1 degrees. The average rainfall is approximately 47.5 inches per year, with 23.8 inches of snow per year. Nearby Homes for Sale |
