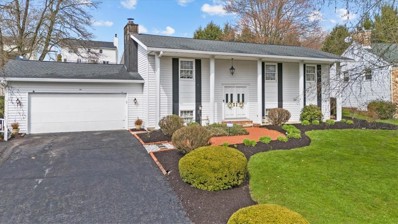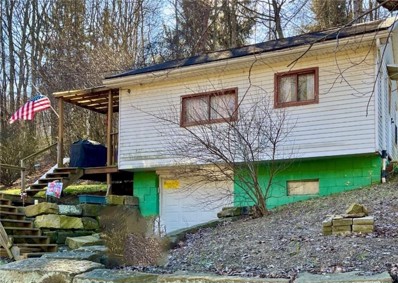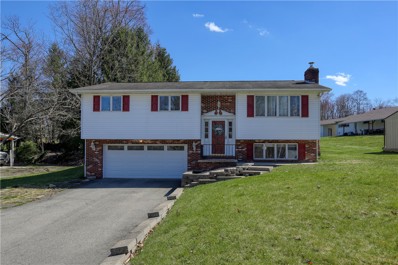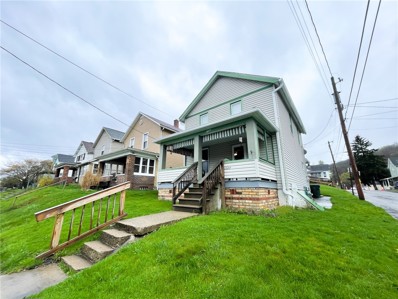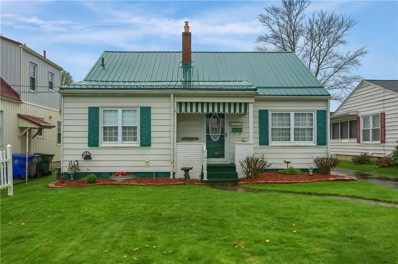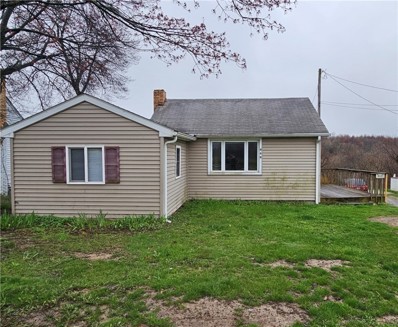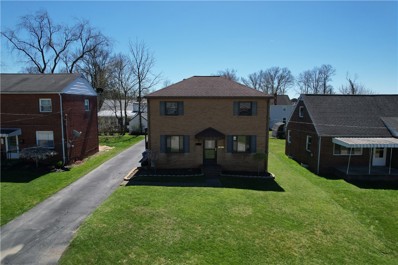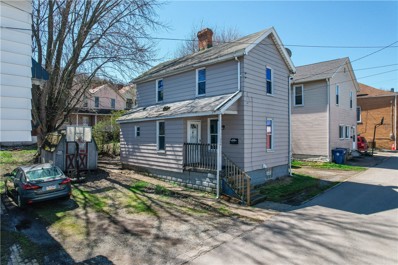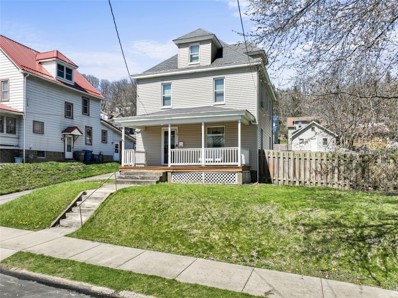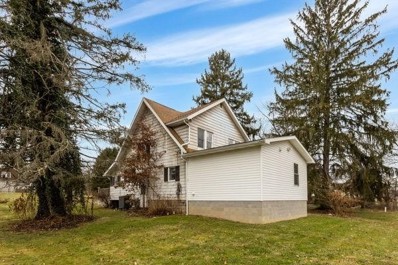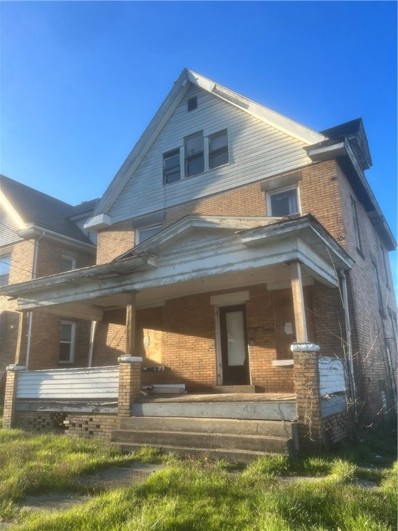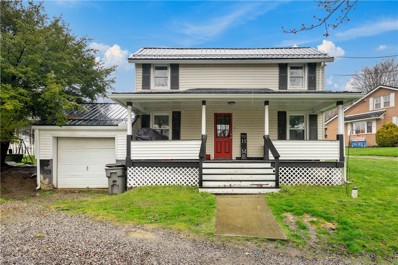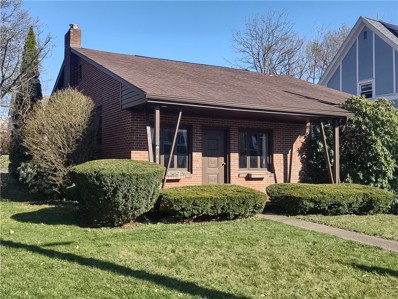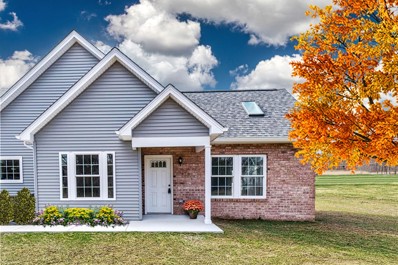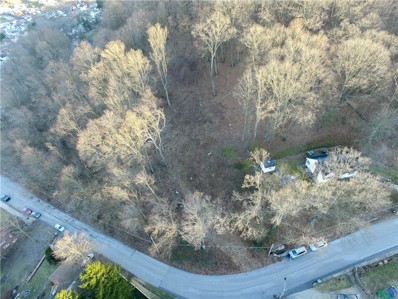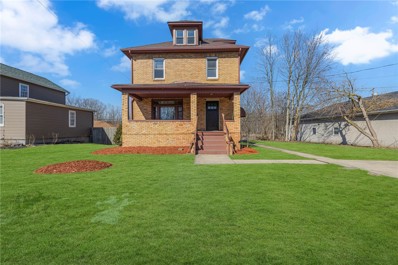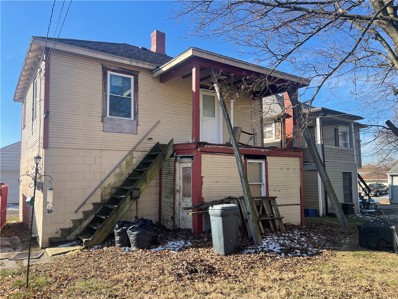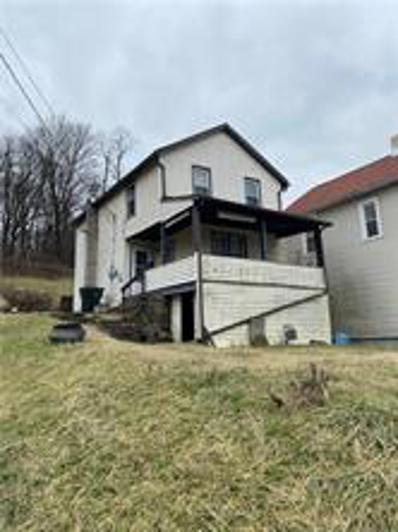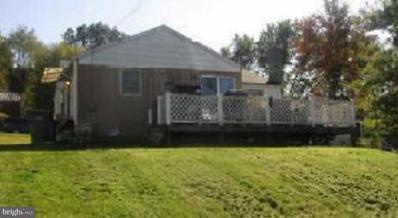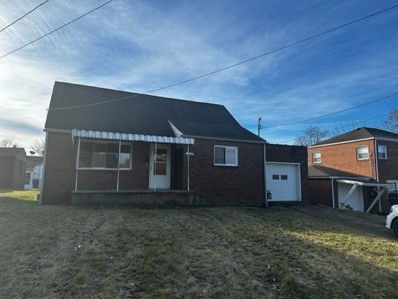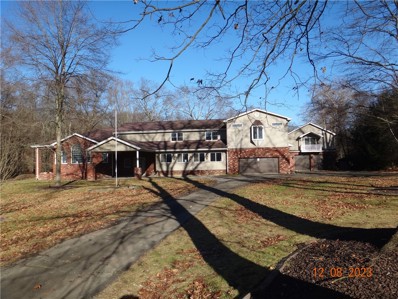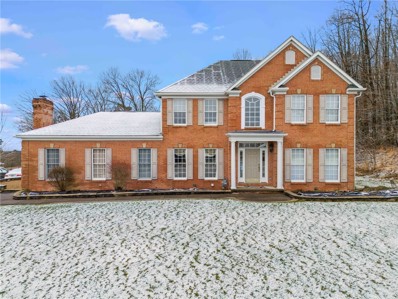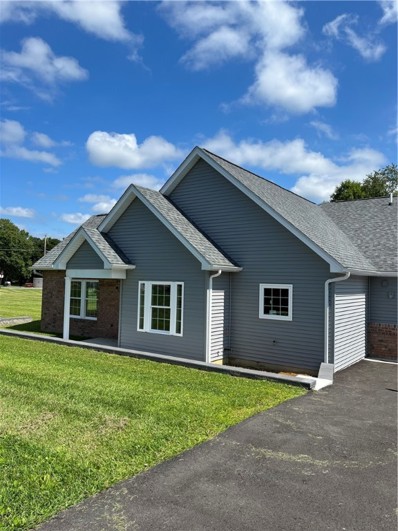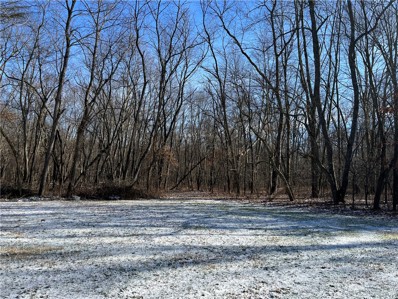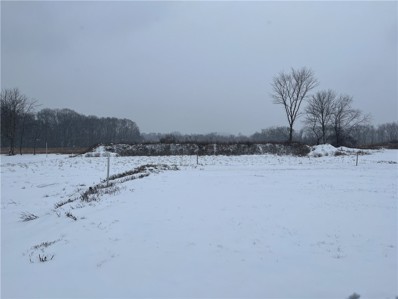Ellwood City Real EstateThe median home value in Ellwood City, PA is $161,250. This is higher than the county median home value of $95,300. The national median home value is $219,700. The average price of homes sold in Ellwood City, PA is $161,250. Approximately 57.96% of Ellwood City homes are owned, compared to 30.78% rented, while 11.27% are vacant. Ellwood City real estate listings include condos, townhomes, and single family homes for sale. Commercial properties are also available. If you see a property you’re interested in, contact a Ellwood City real estate agent to arrange a tour today! Ellwood City, Pennsylvania has a population of 7,998. Ellwood City is more family-centric than the surrounding county with 24.51% of the households containing married families with children. The county average for households married with children is 24.44%. The median household income in Ellwood City, Pennsylvania is $43,068. The median household income for the surrounding county is $47,188 compared to the national median of $57,652. The median age of people living in Ellwood City is 40.5 years. Ellwood City WeatherThe average high temperature in July is 84 degrees, with an average low temperature in January of 18.3 degrees. The average rainfall is approximately 38.9 inches per year, with 9.5 inches of snow per year. Nearby Homes for Sale |
