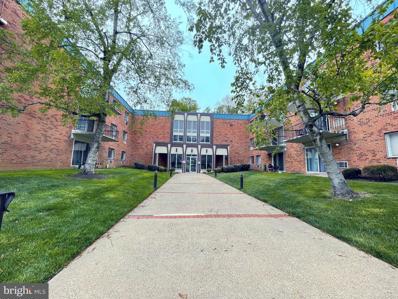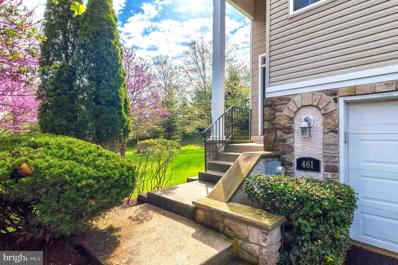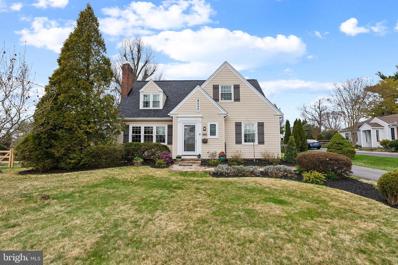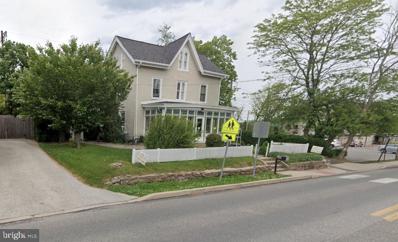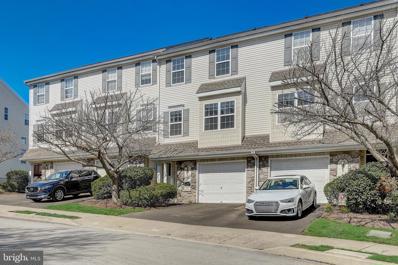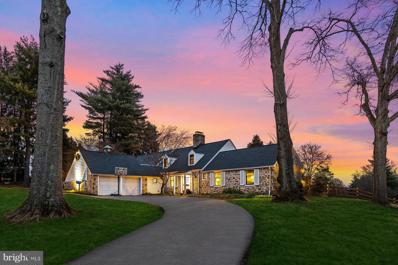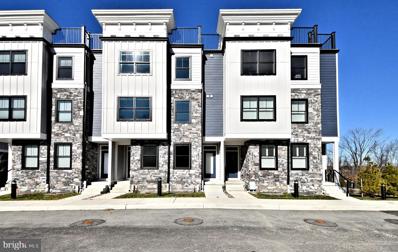Fort Washington PA Homes for Sale
- Type:
- Single Family
- Sq.Ft.:
- 1,265
- Status:
- NEW LISTING
- Beds:
- 3
- Year built:
- 1950
- Baths:
- 2.00
- MLS#:
- PAMC2101748
- Subdivision:
- Somerset House
ADDITIONAL INFORMATION
Beautiful, well kept large 3 bedroom condo. Enter into a large hardwood floored living area with a tall glass double door. The balcony has a magnificent view of the neighborhood. Property features a convenient open kitchen and dining area. Both bathrooms have been updated by the seller during her ownership. The hallway full bathroom has a bathtub, and the main bedroom has a large walk-in closet and private ensuite bathroom with a walk-in shower. There is a laundry room conveniently located on each floor. This condo also features an outdoor pool open during summer months. On the first floor, there is a private mail room for receiving packages. There is separate, additional storage in the basement for every condo unit. This property is conveniently located near the PA Turnpike, Fort Washington Septa regional rail train station, and Septa bus stop (Route 94 & 95 ) in front of the building. Lastly, the condo is located in the highly rated Upper Dublin School.
- Type:
- Townhouse
- Sq.Ft.:
- 1,722
- Status:
- NEW LISTING
- Beds:
- 2
- Lot size:
- 0.08 Acres
- Year built:
- 2002
- Baths:
- 3.00
- MLS#:
- PAMC2101040
- Subdivision:
- Garrison Greene
ADDITIONAL INFORMATION
Welcome to an end unit townhome in the sought after Garrison Greene community. This home is tucked boasting a beautiful location with the side and back yards with privacy and lovely trees. The 2 story foyer leads you to the first floor with hardwood floors presenting a large livingroom/ dining room full of windows to let the natural light shine in . There is recessed lighting and custom moldings. The kitchen has granite counter tops, with stainless steel appliances and the dishwasher, oven, and microwave have all been replaced in the last 3 years. There are 42 inch cabinets and there a spacious breakfast area with a slider to an ample sized deck perfect for entertaining with serene views. The second level provides 2 separate primary ensuite bedrooms with their own baths and walk in closets. A handy laundryroom completes the second level. The finished lower level present a multitude of uses. It is the perfect space for an office, playroom, or gym and accesses the 1 car garge. The location is amazing! You can walk to the train and you and are minutes to the PA turnpike. You will have peace of mind knowing that the furnace was replaced in 2022 as was the water heater and the central air in 2020. There is neutral decor throughout. The location is within the Colonial School District. Enjoy the comfort and convenience of living in Garrison Greene yourself!
- Type:
- Single Family
- Sq.Ft.:
- 2,700
- Status:
- Active
- Beds:
- 4
- Lot size:
- 0.54 Acres
- Year built:
- 1941
- Baths:
- 3.00
- MLS#:
- PAMC2099912
- Subdivision:
- Fort Washington
ADDITIONAL INFORMATION
Welcome to 502 Madison Avenue: a 1941 large but quaint Cape Cod, 4 bed, 2 and a 1/2 bath home. The home is located in sought-after Fort Washington and the award-winning Upper Dublin School District, minutes from downtown Amblerâs shops and restaurants, and SEPTA train station. In the last year, the owners have renovated and/or updated nearly 80% of the home, with the intention of staying a very long time, but life happened. After ages of planning their return back home to Philly, and spending nearly a year turning 502 Madison Ave. into their dream home, they have, after deep deliberation, decided to move to be closer to (coming soon) a new grandchild. They have vetted and sweated out all the contractors and lived a year with the dust, so you donât have to. There are just some of the fun, personal touches left for the new dreamers. Renovations include: new roof with transferable warranty, downspouts and gutter guard, new garage door and French drain along-side of garage, extensive landscaping for private back yard, including outdoor security lighting and ring doorbell, new red cedar privacy fence, new HVAC, ceiling fans, seventeen new windows, including a double paned stained-glass at front entrance, updated electrics throughout the home, including new 200-amp electric panel. Modernized primary bedroom on the main that now includes an ensuite bath with double vanity and large walk-in shower. The entire house has been painted internally (including removing layers of layer of old wallpaper) and all bedrooms have new carpet. Updated plumbing, including new powder room for guests on main floor, relocated Washer/Dryer from the basement to main (included is a new all-in-one GE Washer/Dryer). In the kitchen is a new faucet, dishwasher, and disposal. Basement updates include: new sump-pump and walls drylok sealed. Custom blinds in living room, kitchen, master bedroom, and bath. New remote-controlled gas fireplace in living room with both fireplaces serviced. Open concept kitchen/dining room adjoining huge Great Room with cathedral ceiling, gas stove fireplace, abundant light, including French doors leading to patio and ânewâ vintage amber glass pendant lighting by mid-century Swedish designer Carl Fagerlund. A flexible room for an office/butlerâs pantry or even a nursery completes the main floor giving personal options. Large upstairs bedrooms with architectural interest, one including an adorable window seat. This is not a cookie cutter house, so call, make an appointment, and take a look at this charming home!
- Type:
- Single Family
- Sq.Ft.:
- 2,538
- Status:
- Active
- Beds:
- 7
- Lot size:
- 0.18 Acres
- Year built:
- 1873
- Baths:
- 3.00
- MLS#:
- PAMC2099836
- Subdivision:
- Fort Washington
ADDITIONAL INFORMATION
Single Family Home with 7 Bedrooms 3 Full Bathrooms, Currently Used as a Income Producing Property, Great Investment or Inlaw Suite; Calling All Investors! Donât Miss Out on This Fantastic Opportunity to Own a Rarely Offered, Turnkey Investment Property!!! Also Great For an Owner Occupied Investor, Live on the Beautiful Completely Updated 1st Floor Apartment and Have Tenants Pay Your Mortgage; This Multi-Family Property Has Been Completely Updated, is Fully Furnished, Fully Rented and is Cash Flowing! This Victorian Home Dates Back to 1873 and Has Been Completed Restored! Recent Updates Include a Brand New Driveway with Plenty of Parking, a New Roof and New Heater! Walk to the Train, Restaurants, and This Fabulous Property is Only a Few Minutes from Major Highways Such as the Turnpike and 309; This a Boarding House That is Permitted by the Township for 5 Rooms, and 2 Apartments; There Are Two - 1 Bedroom Apartments with Full Kitchens and Full Bathrooms, Plus There Are 5 Additional Rooms That are Rented with Weekly Payments and Share a Large Bathroom! All Units are Rented with Long Term Tenants at a Below Market Weekly Rental; See MLS Uploads for Projected Rents That Are at the Current Market Rental Amounts; Each Unit has at least a Microwave, a Small Refrigerator and is Furnished; Also There Are 2 Additional Parking Spots Rented From the Church Which is a Few Doors Down; The First Floor Apartment is Totally Separate and Completely Renovated with Refinished Hardwood Floors Throughout! This Apartment Features a Full Length Sunroom Entrance with 2 Ceiling Fans, a Foyer Entrance That Opens to the Spacious Living Room with Tons of Windows for Natural Light, And it is a Perfect Space for a Home Office; Also this Apartment Has a Full Kitchen with Granite Tops and Backsplash, New Cabinets, Recessed Lighting, Stainless Steel Appliances and a Dining Area! A Big Perk For The 1st Floor Apartment is a Personal Laundry Room & Back Entrance, a Spacious Master Bedroom with a Ceiling Fan, and a Bathroom That is Totally Updated with Tiled Shower Surround, Tiled Flooring and Walls! Lastly, the First Floor Apartment Has Access to a Full Basement For Additional Storage with a Brand New Concrete Floor! Tenants For The Other Rooms Have a Private Entrance on the Left Side of the Building; Through This Entrance the First Room is on the Left and is the Only Room with a Private Sink; Upstairs Youâll Find a Landing with an Entrance To 3 of the Rooms as Well As the Entrance To the Oversized Bathroom as Well As An ATM Machine Which Makes it Very Easy for Tenants to Pay Their Rents; All 3 Rooms are Generously Sized Complete with Bedding, Dressers, Refrigerators, TVs, Microwaves and Ample Closet Space; Large Communal Bathroom Offers a Stall Shower, 4 Gym Lockers, a Storage Closet with a Vacuum and Other Common Supplies, a Coin Operated Washer & Dryer for Tenant Convenience That Generates Additional Income, a Coin Machine and Table; Third Floor Offers One More Generously Sized Room and the Second Private Apartment with Recessed Lighting, a Full Kitchen, Dining Area and Large Bedroom Space, Tons of Closet and Storage Space, and a Full Bathroom with a Stall Shower! See the Income & Expense Sheet in the MLS Downloads For All The Numbers! This Property is Unique as It Is Income Producing and Completely Updated, No Work is Needed! All Units are Rented with Long Term Tenants at a Below Market Weekly Rental; See MLS Uploads for Projected Rents That Are at the Current Market Rental Amounts;
- Type:
- Single Family
- Sq.Ft.:
- 1,798
- Status:
- Active
- Beds:
- 3
- Year built:
- 2002
- Baths:
- 3.00
- MLS#:
- PAMC2097936
- Subdivision:
- Garrison Greene
ADDITIONAL INFORMATION
Welcome home to your freshly painted and spacious townhome drenched in natural light located in the great neighborhood of Garrison Greene! With a one-car driveway and one-car garage, you'll never have to worry about parking which is a true gem with townhomes. Enter into the foyer, a great area to keep your day-to-day gear organized. The double height living room has huge windows taking up the entire wall and a gas fireplace. The deck is access from the living room. A formal dining room opens into the kitchen which has ample cabinet space, a center island, stainless steel appliances and a breakfast nook. There are even more windows in the kitchen! Hardwood floors throughout and a half bathroom for convenience are found on this level. You'll find the primary bedroom up another level that has large windows, an ensuite, and a walk-in closet with a built-in organizational system. Two more spacious bedrooms that share a full hall bathroom plus the laundry round out this level. The finished walk-out lower level is ready to be used for whatever fits your needs. Maybe a home office, home gym, fourth bedroom, playroom, or additional living room? Literally the possibilities are endless! Don't forget the new roof that was installed in 2023! This home is located close to Fort Washington State Park, all major highways and the Fort Washington SEPTA station, and is located in the top-rated Colonial School District.
$2,075,000
7012 Sheaff Lane Fort Washington, PA 19034
- Type:
- Single Family
- Sq.Ft.:
- 5,487
- Status:
- Active
- Beds:
- 4
- Lot size:
- 3.93 Acres
- Year built:
- 1948
- Baths:
- 5.00
- MLS#:
- PAMC2094152
- Subdivision:
- Fort Washington
ADDITIONAL INFORMATION
Great opportunity and true value on SHEAFF Lane. Rarely does an offering like this become available on coveted Sheaff Lane, nestled on a gorgeous piece of land spanning 4 scenic acres, neighboring the bucolic Highlands Preserve. 7012 is an expanded 4-bedroom stone cape styled residence that effortlessly blends a chic modern farmhouse design centered around a curated chefâs working kitchen. You are immediately greeted with a sense of place and tranquility. The back sanctuary, first seen as you enter the home, is framed with specimen trees that include varieties of magnolias, katsura, hemlock, beech, redwood, cypress, red buckeye, and holly trees like any fine arboretum. Within that frame is a fully restored âHamptons-styledâ saltwater heated pool, waterfall, jacuzzi, full service with full bathroom pool house and garden that includes sage, azalea, daisy, boxwood and English lavender. Market lights on timer extenuate the setting at dusk. Your home has been carefully renovated (New Windows, New Roof, etc.) for todayâs hectic lifestyle with high end finishes, appliances and captivating attention to detail. Adding to your Zen, is 60+ acres of recently protected open space out your front door for walking, horseback riding or birding. Surrounding the newly renovated kitchen, anchored by the 48â Elise Edition Aga gas stove, is an original brick floor sitting area with day bed and a gas fireplace. One side of the kitchen opens up to the library with lighted bookshelves and a log-lighting large wood burning fireplace. The view from the Library to your backyard is breathtaking in ALL seasons! Adjacent to the kitchen is a brand-new walk-in California Closet pantry with a desk area and a mudroom with built-in cubbies adjacent to the attached 2-car garage. On the opposite side of the kitchen sits the George Nakashima inspired living space; excellent for entertaining that includes two spacious sitting areas and a dining room. Next to the Library is a primary suite wing that includes an ample supply of closets, bathroom, foyer and stone floor study. Upstairs connected via two staircases are two independent living spaces. One side includes two bedrooms and a full bath that can be configured as a suite. The other side includes a dramatic two-story bedroom with wood beams, full bath and sitting area. Both 2nd floor suites have separate entrances for ultimate privacy. The basement has been finished and includes a full modern bathroom. Heading down the stairs is a secondary storage area for the kitchen that currently houses an additional refrigerator, a freezer and wine cooler that are tucked away behind three sliding solid white doors. Entering the finished area, youâll find an open space that can be configured for a personal escape such as entertainment, TV binging, and work out space. The ceiling has been soundproofed and added storage space is tucked away with a walk out exit. The basement has a sump pump, French drain and has been waterproofed. Outlets, electrical switches, and lighting have all been updated. New electrical wiring with a new subpanel has been installed. A new upgraded gas line has been installed as well to meet the needs of any future expansion if so desired. A detached springhouse greets you on the lower entrance of the horse-shoe drive if you wanted to add a party room or home office. A beautiful setting, prime location and elegant living quarters define this stunning 5000 sq foot gem. Located a short distance to the bustling town of Ambler and nearby to several private schools and major arteries. A terrific opportunity in an A+ location! A true value!
- Type:
- Single Family
- Sq.Ft.:
- 2,698
- Status:
- Active
- Beds:
- 3
- Lot size:
- 0.05 Acres
- Year built:
- 2023
- Baths:
- 3.00
- MLS#:
- PAMC2094028
- Subdivision:
- None Available
ADDITIONAL INFORMATION
Spectacular 1-year new townhome in Hyview Terrace. Elevator included to all floors. Black gourmet kitchen with large Island, pantry, induction range, and recessed lighting . Open floor plan from living room to dining area, and flows to the kitchen. Wonderful spacious main suite with lavish bathroom, walk-in closet with closet organizers, and tons of recessed lighting. The full size laundry is on the main suite floor. The next level has 2-good size bedrooms with ceiling fans and the 2nd bedroom has a walk-in closet. Large hall bathroom. Upstairs you will discover the roof top terrace overlooking the county!!! There's also a media room downstairs with a powder room and entrance to the garage with epoxy floor and garage opener. Convenient to the turnpike ( 3-minutes away) and Rt. 309 (3- minutes away). Don't miss this gem!
© BRIGHT, All Rights Reserved - The data relating to real estate for sale on this website appears in part through the BRIGHT Internet Data Exchange program, a voluntary cooperative exchange of property listing data between licensed real estate brokerage firms in which Xome Inc. participates, and is provided by BRIGHT through a licensing agreement. Some real estate firms do not participate in IDX and their listings do not appear on this website. Some properties listed with participating firms do not appear on this website at the request of the seller. The information provided by this website is for the personal, non-commercial use of consumers and may not be used for any purpose other than to identify prospective properties consumers may be interested in purchasing. Some properties which appear for sale on this website may no longer be available because they are under contract, have Closed or are no longer being offered for sale. Home sale information is not to be construed as an appraisal and may not be used as such for any purpose. BRIGHT MLS is a provider of home sale information and has compiled content from various sources. Some properties represented may not have actually sold due to reporting errors.
Fort Washington Real Estate
The median home value in Fort Washington, PA is $767,500. This is higher than the county median home value of $298,200. The national median home value is $219,700. The average price of homes sold in Fort Washington, PA is $767,500. Approximately 77.75% of Fort Washington homes are owned, compared to 14.76% rented, while 7.49% are vacant. Fort Washington real estate listings include condos, townhomes, and single family homes for sale. Commercial properties are also available. If you see a property you’re interested in, contact a Fort Washington real estate agent to arrange a tour today!
Fort Washington, Pennsylvania has a population of 5,640. Fort Washington is more family-centric than the surrounding county with 37.27% of the households containing married families with children. The county average for households married with children is 35.13%.
The median household income in Fort Washington, Pennsylvania is $112,961. The median household income for the surrounding county is $84,791 compared to the national median of $57,652. The median age of people living in Fort Washington is 43.4 years.
Fort Washington Weather
The average high temperature in July is 86.4 degrees, with an average low temperature in January of 23.7 degrees. The average rainfall is approximately 47.4 inches per year, with 19.1 inches of snow per year.
