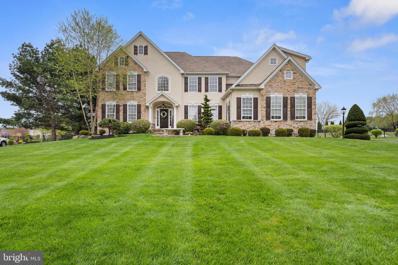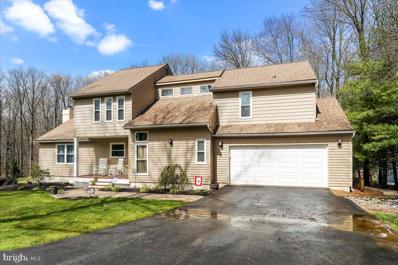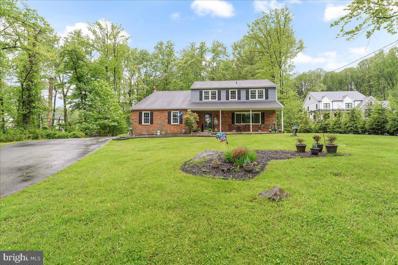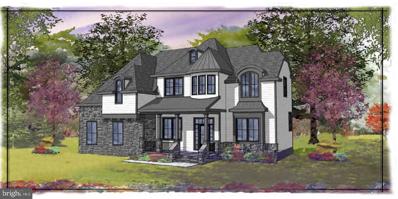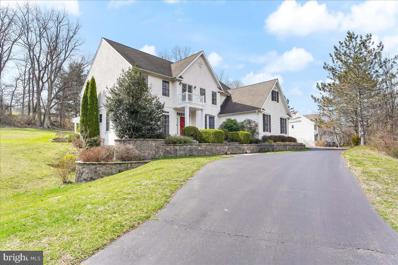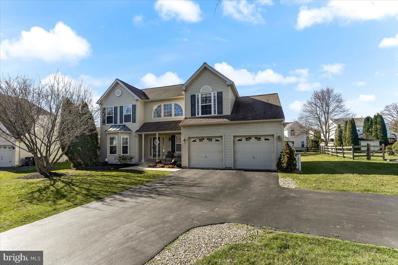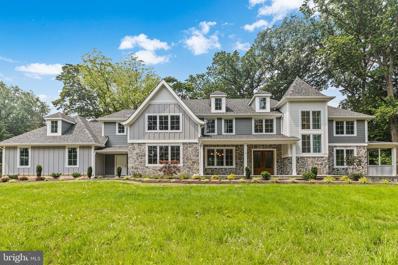Garnet Valley PA Homes for Sale
$1,295,000
3234 Hamilton Lane Garnet Valley, PA 19060
- Type:
- Single Family
- Sq.Ft.:
- 5,922
- Status:
- NEW LISTING
- Beds:
- 6
- Year built:
- 2005
- Baths:
- 5.00
- MLS#:
- PADE2065954
- Subdivision:
- Greystone
ADDITIONAL INFORMATION
Welcome home to 3234 Hamilton Lane! Located in the prestigious Greystone Community in the Garnet Valley School District, this stunningly updated, meticulously kept 6 bedroom, 4.5 bath home boasts many options for entertaining as well as private spaces to unwind and enjoy. In addition to a traditional living and dining room on the first floor, the kitchen-where everyone seems to congregate-opens into a family room with gas fireplace and large eat-in area, both with cathedral ceilings. A beautiful foyer, powder room, mudroom, pantry, and large office complete this level. There are hardwoods, custom trim and window treatments, new paint, crown molding, and modern black plumbing fixtures accenting the first floor. Accessible from both the hall and the kitchen area, the covered porch provides a comfortable retreat overlooking the manicured lawn with sprinkler system, outdoor fireplace with seating area, hot tub, and inviting heated pool. Accessible by two staircases, the second floor features five bedrooms, including the primary bedroom with en suite bath, double vanities and closets plus four additional bedrooms which share two full baths, and conveniently located upper floor laundry room. Descend to the newly painted finished lower level featuring the tasteful and well-appointed 8 seat granite bar, with everything you need for a large party or an intimate gathering: bar fridge, wine fridge, ice maker, sink, microwave, and convenient dishwasher. A bedroom and full bath along with a seating area with gas fireplace make this a perfect getaway for a guest or someone preferring their own space. There is room for a pool table and a game area, as well as ample storage and a theater sound system. If you require more storage, use the stand-up attic or shed out back! Please review the many inclusions and updates listed in the documents regarding the listing, as there are simply too many to list here. This is one of Delaware Countyâs most desirable neighborhoods and absolutely one of Garnet Valleyâs finest! Come see this one ASAP!
- Type:
- Single Family
- Sq.Ft.:
- 2,966
- Status:
- Active
- Beds:
- 4
- Lot size:
- 1.21 Acres
- Year built:
- 1990
- Baths:
- 4.00
- MLS#:
- PADE2064888
- Subdivision:
- None Available
ADDITIONAL INFORMATION
Exceptional updated one-of-a-kind 3 or 4 bedroom, 3.5 bath contemporary home nestled on a breathtaking 1.2 acre lot at the end of a long shared private driveway backing to woods and featuring the peaceful sounds of a shallow meandering creek, located in the award winning Garnet Valley School district. Complimented by extensive landscaping & hardscaping, a lovely lower patio with a gazebo, a fabulous rear deck overlooking a breathtaking tree lined private backyard, a fenced in-ground pool and more, this exceptional home has everything with lots of spacious rooms indoors and endless outdoor space for every need and activity. You'll never run out of options with this fabulous home that says "welcome home" from the moment you approach and are greeted by an abundantly landscaped paradise. Upon entering the home through its charming covered front porch main entrance into the foyer you're greeted by gleaming wood floors flowing throughout the main level of this lovely open concept floor plan featuring an oversized living room with vaulted ceilings and panoramic views out over the lovely backyard and pool, a lovely gourmet chefs kitchen with beautiful maple cabinetry, a breakfast bar, stainless appliances, tile backsplash and an adjacent open concept dining room with a convenient butlers pantry and additional built in cabinetry, as well as an adjacent family room with a stone wood burning fireplace and walk out access to the large deck overlooking backyard views with nature abounds. Complementing the main level of this fabulous home is a conveniently located half bath as well as inside access to the garage. On the upper level of this spectacular home are three generously sized bedrooms, including a master bedroom suite with an en-suite tiled bath and plenty of closet space and two additional bedrooms, a tiled hall bath as well as a convenient upper level laundry. The finished basement walks out to the pool patio and includes a full bath, great room with a kitchenette and sitting area, a recreation room and an extra office/den and could easily be used as an fourth bedroom / in law or nanny/au pair suite. there is also a large storage/utility room for added storage space. This fabulous turnkey home has been lovingly updated over the past few years with recent updates including the pool (renovated in 2020), bathrooms remodeled (2018), basement remodel (2016), roof (2013 - lifetime warranty - 50 year shingles), two zone HVAC (2012 & 2009), windows (2021 & 2007), driveway re-pave (2010), vinyl siding (2007), 5" gutters, downspouts and gutter guard system (2012). This fantastic home is conveniently situated in the heart of Garnet Valley with easy access to all major shopping centers, Garnet Valley Schools, parks, restaurants, family activities, and corporate centers; just a short travel to Wilmington, Philadelphia, West Chester, the Philadelphia International Airport, Amtrak train stations, and more.**Thank you for your interest in this exceptional home. The home sellers would like to request that each home buyer submit their highest best and cleanest offer without escalation clause by Monday April 8th at 5 PM for review and decision.***. The sellers ideal settlement timeline is 30 days (Mid May).
$649,900
18 Kirk Road Garnet Valley, PA 19060
- Type:
- Single Family
- Sq.Ft.:
- 2,728
- Status:
- Active
- Beds:
- 5
- Lot size:
- 2.02 Acres
- Year built:
- 1968
- Baths:
- 3.00
- MLS#:
- PADE2064376
- Subdivision:
- None Available
ADDITIONAL INFORMATION
Tucked way back down a long driveway you will find this beautiful home! Besides the outstanding curb appeal and 2+ acre private location in Garnet Valley School District, there are many upgrades that add up to a fabulous property! Enter through the covered front porch, there is a formal living room with newer hardwood flooring that continues into the formal dining room, these rooms are huge and have great flow. The eat in kitchen is modern and has an oversized island, upgraded lighting and ceiling fans. The half bath was just renovated in 2023! The family room has been extended and features a wood burning fireplace, and mudroom/office area to the garage storage area. There are sliders to the 2 level deck that overlooks the wooded, peaceful back lot! The second floor features a primary suite, walk in attic and barn doors for closet doors! There is a cute primary bathroom with stall shower. Down the hall there are 4 more big bedrooms, most with fresh paint and new carpet! So yes, this is a true 5 bedroom home, The hall bath has been updated too. The basement is ready to be finished with outside entrance and french drain system. This home has Geothermal HVAC, a green energy /high efficiency system, which makes for super reasonable utility bills and a comfortable home! (Seller has a warranty/service plan until 4/2025). There is new vinyl siding in 2022, new garage doors (2023) plus quite a few nice upgrades and finishing touches. No HOA, so park your RV, boat or work trucks without an issue! Close to all major roads, DE tax free shopping, public transportation, Costco and Garnet Valley Schools. Must see to appreciate this home, lot and location.
$1,199,000
153 Kirk Road Garnet Valley, PA 19060
- Type:
- Single Family
- Sq.Ft.:
- 3,618
- Status:
- Active
- Beds:
- 4
- Year built:
- 2024
- Baths:
- 4.00
- MLS#:
- PADE2064290
- Subdivision:
- None Available
ADDITIONAL INFORMATION
Construction is underway on this Custom New Home in the heart of Garnet Valley. Delivery for 153 Kirk Rd. will be in approximately 7 months. (Optional finished third level will make this a 5 bedroom home.) Local custom home builder Garnet Valley Builders will construct your forever home on either of two large, deep and level one + acre lots bordered with mature trees. Choose one of our plans or work directly with our architect to design the one of a kind home of your dreams. This Strafford model will deliver cutting edge design, quality craftsmanship and high-end finishes typically seen in much higher priced homes. With over 30 years of luxury new home construction experience Garnet Valley Builders stakes their reputation on delivering the highest quality New Construction at the most attractive pricing possible. Ten foot high ceilings on the first floor and over-sized one panel interior doors, site finished solid hardwood oak flooring, standout custom Craftsman style millwork and a facade constructed of real stone veneer and cement board siding characterize the design. High-end construction quality details include Anderson low-e windows, high definition architectural shingle roof, high efficiency two stage HVAC system, a tankless hot water heater and spray foam insulation to mention just a few. The model depicted provides an open floor plan, kitchen/great room with an over-sized island, mudroom, dining room and first floor office, optional butler's kitchen and more. This large lot will accommodate an inground pool. Custom designs and additional lots & floor-plans available upon request. Don't miss the opportunity to work directly with your local builder to design and customize your forever home.
$1,095,000
1075 Loraine Drive Garnet Valley, PA 19061
- Type:
- Single Family
- Sq.Ft.:
- 5,463
- Status:
- Active
- Beds:
- 5
- Lot size:
- 1 Acres
- Year built:
- 2004
- Baths:
- 5.00
- MLS#:
- PADE2063380
- Subdivision:
- Green Glen
ADDITIONAL INFORMATION
Welcome! We have no doubts that you will fall in love with this beautiful home located on a cul-de-sac street in the award-winning Garnet Valley School District! This wonderful home offers everything you have been looking for! From the moment you walk up the paver steps to the front door and turn to look at the beautiful views in front of you, you will realize this home is special. The foyer is open with gorgeous Brazilian cherry hardwood floors and lovely crown moulding, and a nice archway greeting you to the rest of the home! The living room and dining rooms flank the foyer and offer great spaces for entertaining family and friends. And as you walk into the family room you'll love all of the windows overlooking the back deck, patio and yard! This room has soaring ceiling yet the coziness of the double-sided fireplace adds a special charm to the room. The fireplace is shared with the kitchen and breakfast room. Who doesn't love a fireplace in the kitchen! The kitchen is a chef's delight with the abundance of counter space and cabinetry, stainless steel appliances, double wall ovens and large gas cooktop. The breakfast room off of the kitchen is a great place for informal family dining. And in the warm weather, let your evening dinner spill out to the deck and patio to enjoy the wonderful outdoor spaces offered. If you stay outside on a cool evening, be sure to use the fire pit and extend your time enjoying the fresh air. Back inside, the main floor office is very big and could also be used as a first-floor bedroom since there is a full bath next to it. This gives families options if they have an aging parent of somone with special needs. Lastly, the mudroom/laundry room is quite spacious and has a door to the driveway and 3-car garage. The second floor has an oversized primary bedroom with the biggest walk-in closet! And you'll be super spoiled by having a second laundry room in the primary bedroom. The primary bathroom has a double vanity, large tub and shower stall too! There are three additional spacious bedrooms with one being en-suite and the other two straddling a full hall bath. The nook in the hallway is such a cute space for reading or a studying. As if this wasn't enough... take the stairs to the lower level to find yet another bedroom, full bath, game area, office space and another family room/great room! The door to anther patio area allows nice lighting into this level of the home. All of this conveniently located to all major roadways, shopping and local businesses as well as easy access to Philadelphia and Wilmington. Make your appointment today and get ready to enjoy your new home!
- Type:
- Single Family
- Sq.Ft.:
- 3,058
- Status:
- Active
- Beds:
- 4
- Lot size:
- 0.28 Acres
- Year built:
- 1998
- Baths:
- 3.00
- MLS#:
- PADE2063124
- Subdivision:
- Hills At Bethel
ADDITIONAL INFORMATION
Welcome home to 6 Meadow View Ln, a meticulously maintained, upgraded colonial home that is turnkey move in ready, nestled on the nicest level lot on the quiet side street of Meadow View Ln in the highly sought after Hills At Bethel community and Blue Ribbon Garnet Valley School District. Some of the many wonderful features of this exceptional home include a lovely covered front porch main entryway that walks into an open welcoming layout beginning with the foyer that has beautiful gleaming hard wood floors, a lovely formal living room featuring crown moulding, a bay window and is adjacent/open to the formal dining room with gleaming hard wood floors, chair rail and crown moulding. The formal dining room is also adjacent to an upgraded gourmet kitchen with gleaming hardwood floors, lots of cabinetry, an extended "L" counter/Breakfast Bar, gorgeous granite countertops, tile back splash and stainless /black appliances as well as a lovely breakfast room that walks into the family room featuring vaulted ceilings, a cozy gas fireplace, skylights and walks out to a fantastic low maintenance deck overlooking the beautiful large level backyard. Completing the main level is a half bath and main floor laundry as well as interior access to the oversized 2 car garage for added convenience. The upper level is elegantly appointed with a fantastic spacious master suite with a vaulted ceiling, complete with plenty of closet space including a walk in closet and a tiled en suite bath with a skylight, jetted soaking tub, and his & her vanity/sinks. Three additional spacious bedrooms and a hall bath complete the second floor. The finished basement includes a great room and game room/recreation area as well as a utility and storage room with lots of storage space. The large, level backyard is one of the largest in the community. his home is truly turnkey move in ready with nothing to do but move right in and enjoy all that this home and community have to offer. Some of the many recent updates to this home include a new HVAC system (2023 - with an extended transferrable 10 year warranty), low maintenance Trex deck (2013), newer water heater (2021) and roof (2014). Schedule a tour of this fantastic home today before its too late !! Open House scheduled for Saturday March 30th is canceled. Home is under contract.
$1,489,000
717A Featherbed Rd Garnet Valley, PA 19060
- Type:
- Single Family
- Sq.Ft.:
- 4,714
- Status:
- Active
- Beds:
- 5
- Lot size:
- 0.96 Acres
- Year built:
- 2024
- Baths:
- 5.00
- MLS#:
- PADE2058834
- Subdivision:
- None Available
ADDITIONAL INFORMATION
New Construction to be built on two deep and level one +/- acre lots bordered by mature trees and plantings. Allow local custom home builder Garnet Valley Builders to construct the home of your dreams in the heart of Garnet Valley. Garnet Valley Builders (GVB) has made their mark locally building and selling the highest quality homes in the area and including upgrades and custom features as part of their base packages. Beautifully sited, this expanded Woodbriar model is the largest of three home plans to consider and was recently built and sold in the town of Media at a much higher price. This highest quality construction includes a facade of real stone veneer & James Hardie cement board , site finished solid hardwood oak flooring, 10-foot ceilings on the first floor, over-sized 8-foot interior doors, huge Anderson low-e windows, high definition architectural shingle roof with 50 yr. warranty, spray foam insulation, high efficiency two stage HVAC, tankless hot water heater and more. This is not your ordinary new construction, architecture or floor plan. Natural light floods the home through a two story wall of over-sized windows with a stunning stairway crafted of black iron spindles and oak hardwood treads. The heart of the home is it's over the top Chef's kitchen with ample floor to ceiling cabinetry, a huge island and walk-in butler's pantry with custom built-ins. This home includes a spacious primary suite with vaulted ceiling, large walk-in closet and spa like primary bath. Your aosis will include a stand alone soaking tub, compartmentalized commode and expanded rain shower with seamless glass enclosure. The home will be outfitted with the stand-out craftsman style trim and custom features that GVB is known for. Photos included are of a similar home that was recently built and sold by Garnet Valley Builders and include some upgrades. Choose one of our plans or work directly with our architect to design a one of a kind home for your family. Custom designs and additional lots & floor-plans available upon request.
© BRIGHT, All Rights Reserved - The data relating to real estate for sale on this website appears in part through the BRIGHT Internet Data Exchange program, a voluntary cooperative exchange of property listing data between licensed real estate brokerage firms in which Xome Inc. participates, and is provided by BRIGHT through a licensing agreement. Some real estate firms do not participate in IDX and their listings do not appear on this website. Some properties listed with participating firms do not appear on this website at the request of the seller. The information provided by this website is for the personal, non-commercial use of consumers and may not be used for any purpose other than to identify prospective properties consumers may be interested in purchasing. Some properties which appear for sale on this website may no longer be available because they are under contract, have Closed or are no longer being offered for sale. Home sale information is not to be construed as an appraisal and may not be used as such for any purpose. BRIGHT MLS is a provider of home sale information and has compiled content from various sources. Some properties represented may not have actually sold due to reporting errors.
Garnet Valley Real Estate
The median home value in Garnet Valley, PA is $545,000. This is higher than the county median home value of $210,900. The national median home value is $219,700. The average price of homes sold in Garnet Valley, PA is $545,000. Approximately 95.87% of Garnet Valley homes are owned, compared to 1.73% rented, while 2.41% are vacant. Garnet Valley real estate listings include condos, townhomes, and single family homes for sale. Commercial properties are also available. If you see a property you’re interested in, contact a Garnet Valley real estate agent to arrange a tour today!
Garnet Valley, Pennsylvania has a population of 11,218. Garnet Valley is more family-centric than the surrounding county with 40.86% of the households containing married families with children. The county average for households married with children is 31.92%.
The median household income in Garnet Valley, Pennsylvania is $132,987. The median household income for the surrounding county is $69,839 compared to the national median of $57,652. The median age of people living in Garnet Valley is 46 years.
Garnet Valley Weather
The average high temperature in July is 87.2 degrees, with an average low temperature in January of 27.1 degrees. The average rainfall is approximately 46 inches per year, with 7.5 inches of snow per year.
