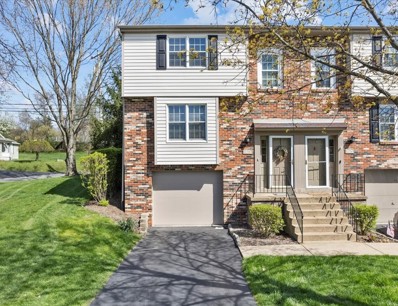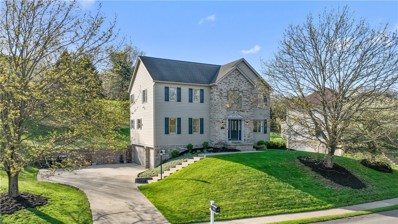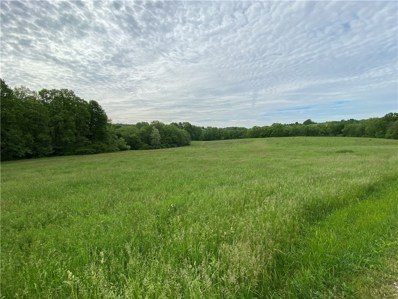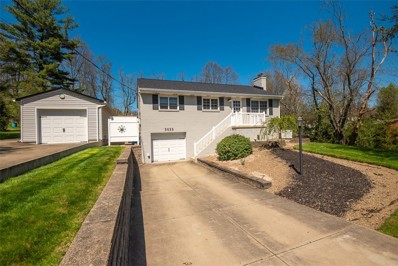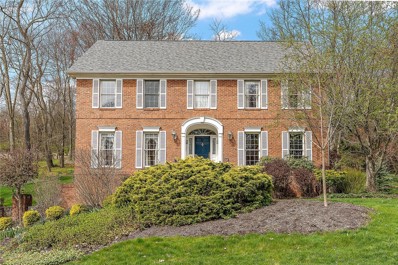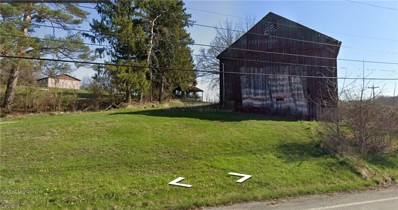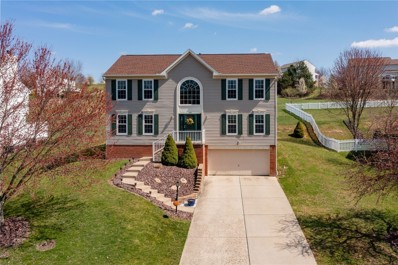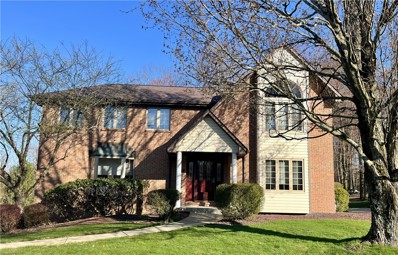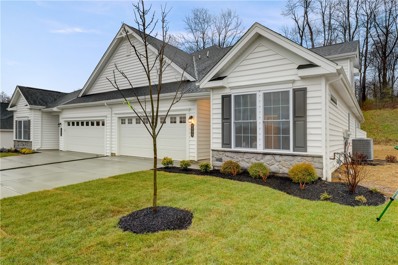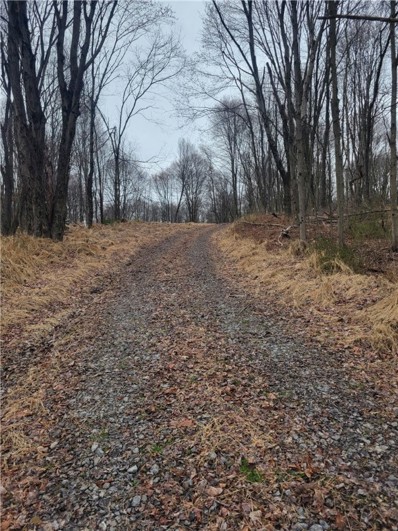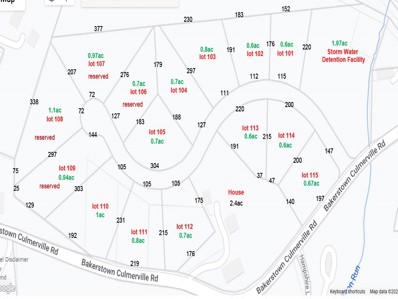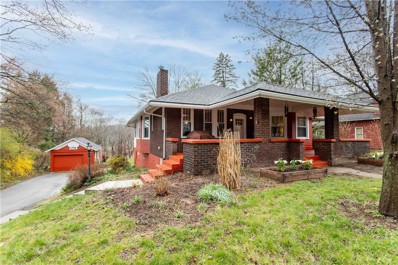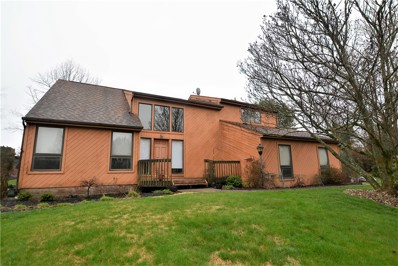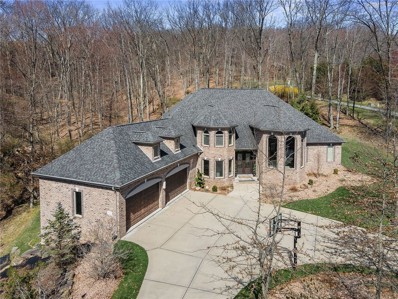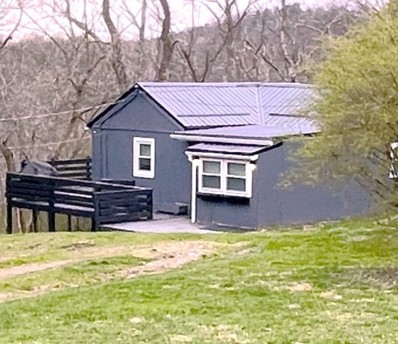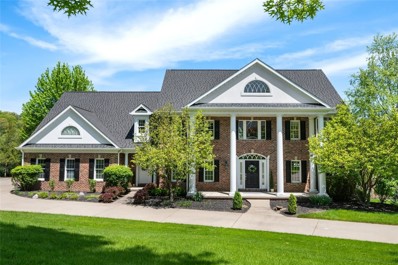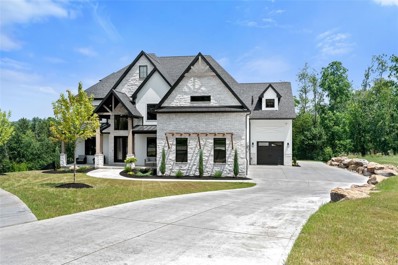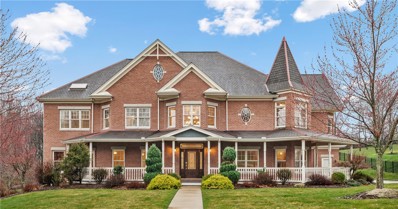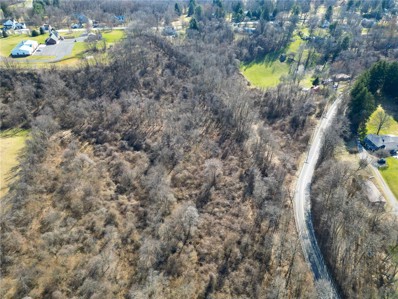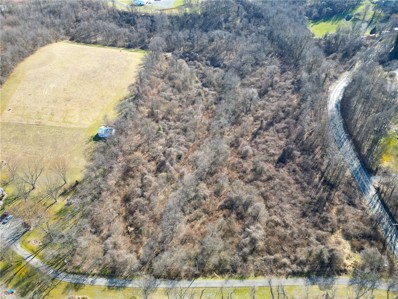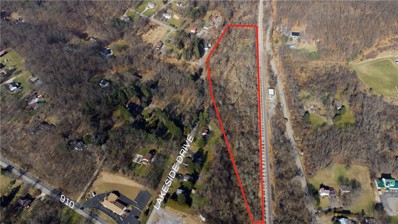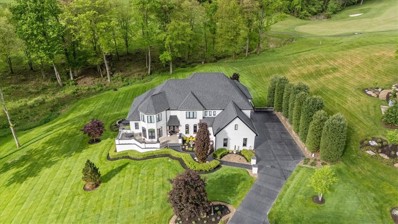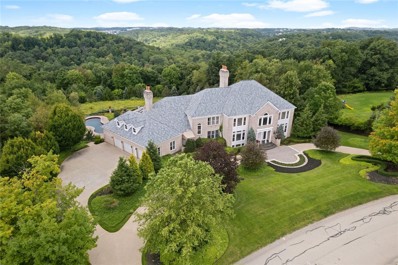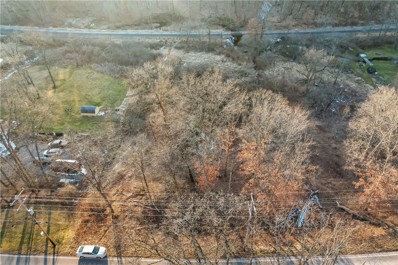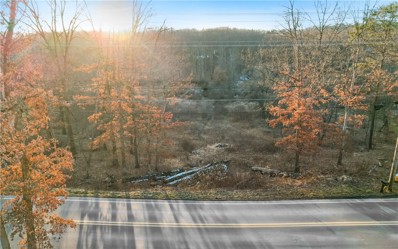Gibsonia Real EstateThe median home value in Gibsonia, PA is $372,450. This is higher than the county median home value of $156,600. The national median home value is $219,700. The average price of homes sold in Gibsonia, PA is $372,450. Approximately 89.84% of Gibsonia homes are owned, compared to 6.4% rented, while 3.76% are vacant. Gibsonia real estate listings include condos, townhomes, and single family homes for sale. Commercial properties are also available. If you see a property you’re interested in, contact a Gibsonia real estate agent to arrange a tour today! Gibsonia, Pennsylvania has a population of 2,558. Gibsonia is more family-centric than the surrounding county with 32.73% of the households containing married families with children. The county average for households married with children is 27.98%. The median household income in Gibsonia, Pennsylvania is $88,018. The median household income for the surrounding county is $56,333 compared to the national median of $57,652. The median age of people living in Gibsonia is 38 years. Gibsonia WeatherThe average high temperature in July is 83.2 degrees, with an average low temperature in January of 20.9 degrees. The average rainfall is approximately 38.9 inches per year, with 31.1 inches of snow per year. Nearby Homes for Sale |
