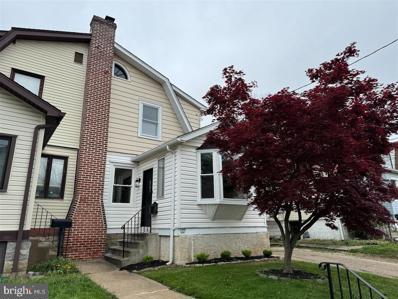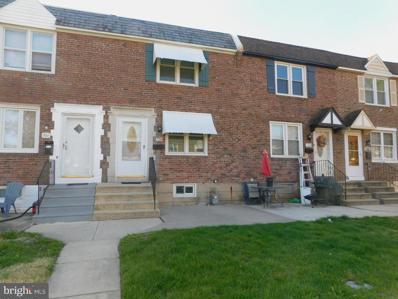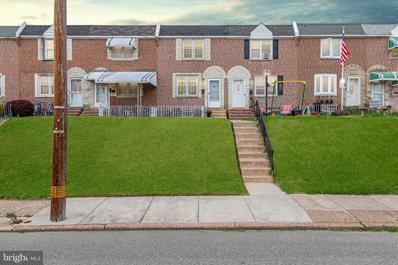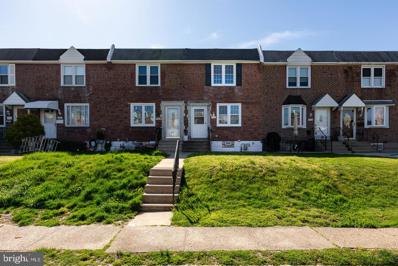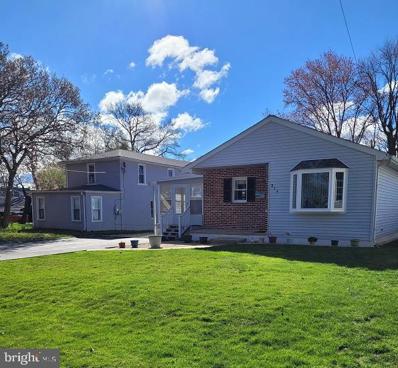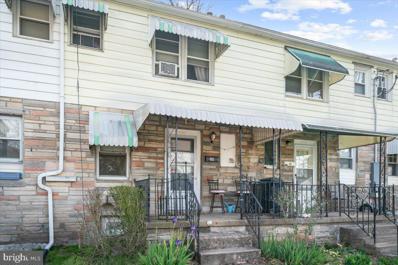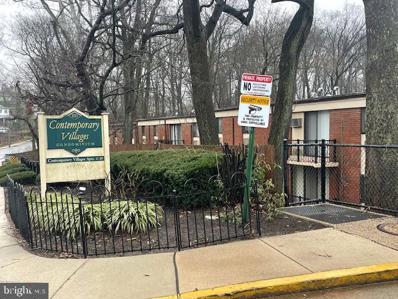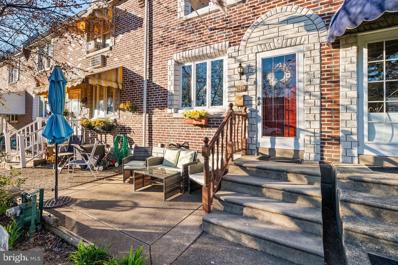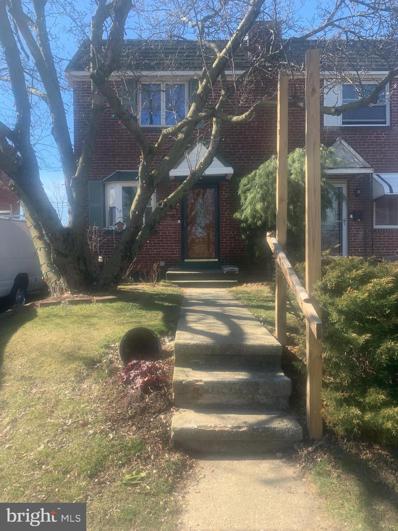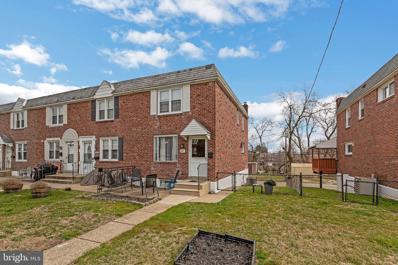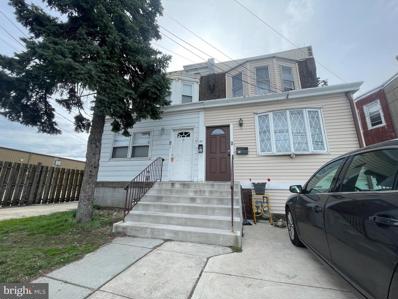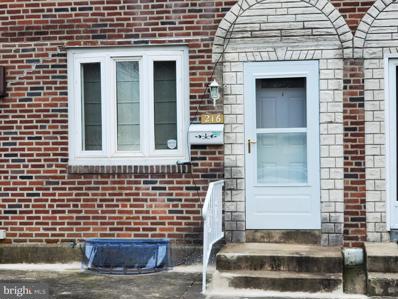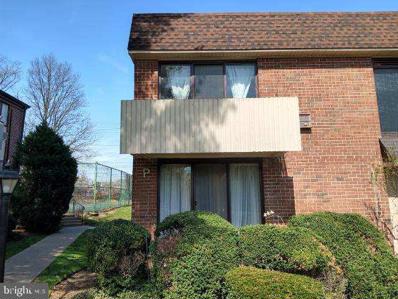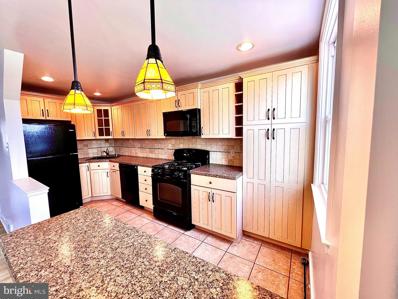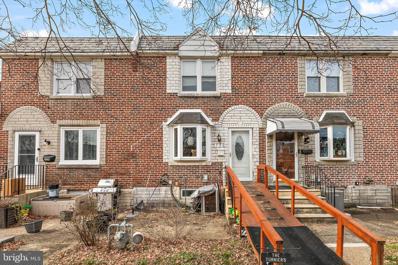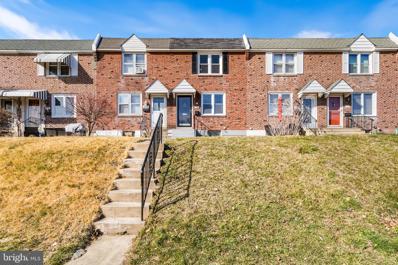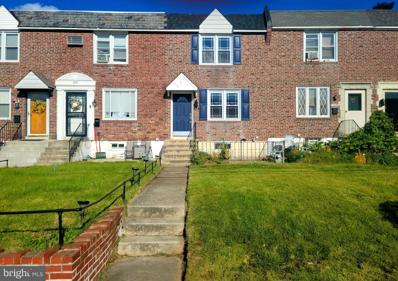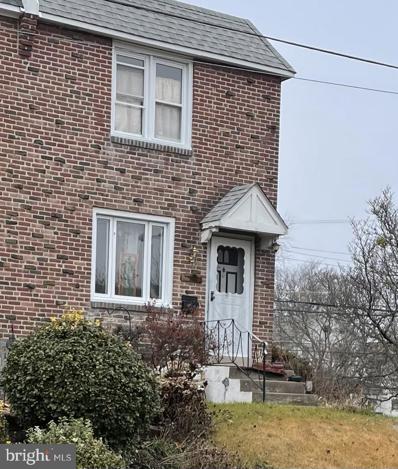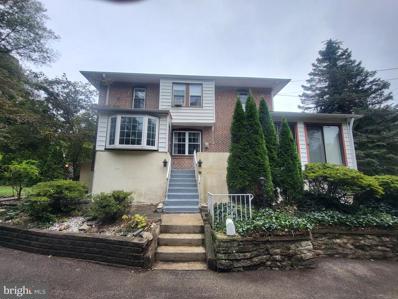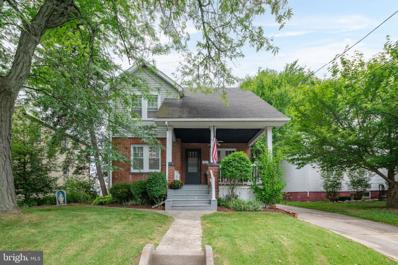Glenolden Real EstateThe median home value in Glenolden, PA is $229,950. This is higher than the county median home value of $210,900. The national median home value is $219,700. The average price of homes sold in Glenolden, PA is $229,950. Approximately 58.36% of Glenolden homes are owned, compared to 31.7% rented, while 9.94% are vacant. Glenolden real estate listings include condos, townhomes, and single family homes for sale. Commercial properties are also available. If you see a property you’re interested in, contact a Glenolden real estate agent to arrange a tour today! Glenolden, Pennsylvania has a population of 7,167. Glenolden is less family-centric than the surrounding county with 26.89% of the households containing married families with children. The county average for households married with children is 31.92%. The median household income in Glenolden, Pennsylvania is $58,365. The median household income for the surrounding county is $69,839 compared to the national median of $57,652. The median age of people living in Glenolden is 40.3 years. Glenolden WeatherThe average high temperature in July is 87.1 degrees, with an average low temperature in January of 25.6 degrees. The average rainfall is approximately 46.1 inches per year, with 22.4 inches of snow per year. Nearby Homes for Sale |
