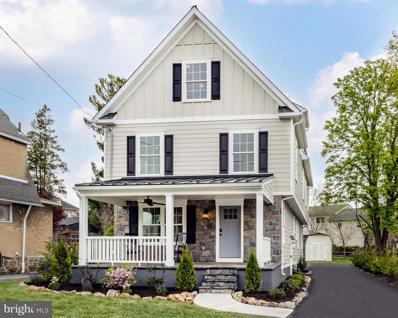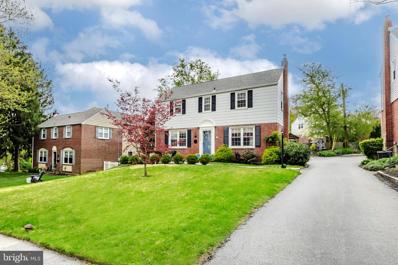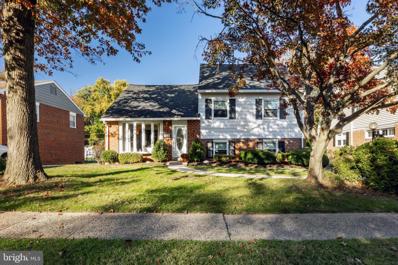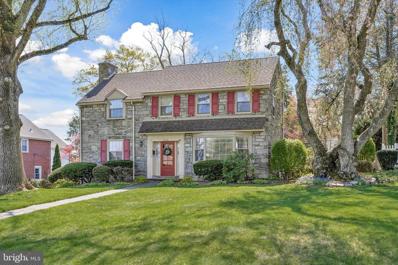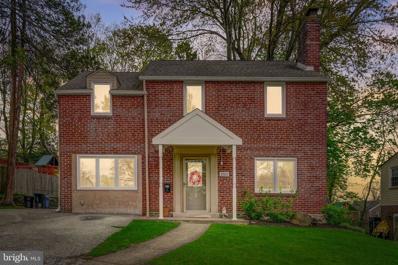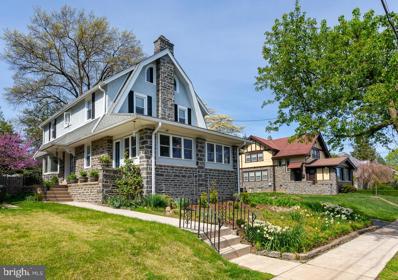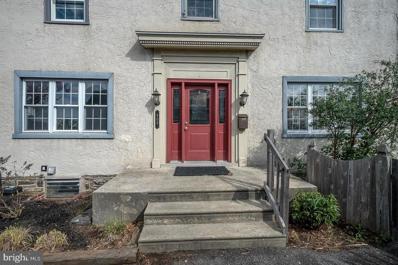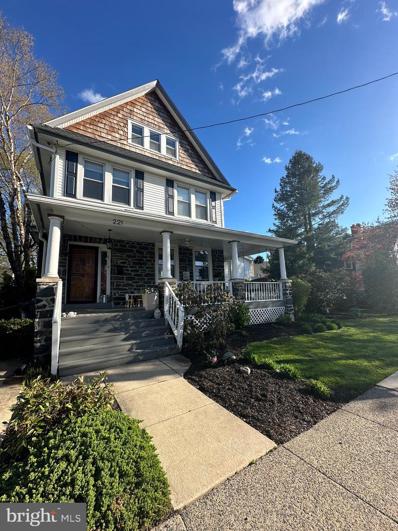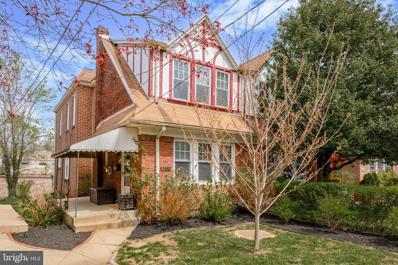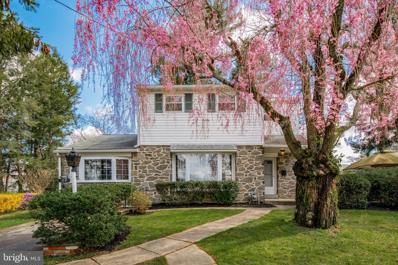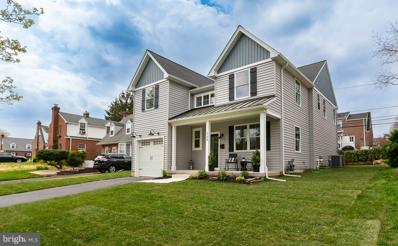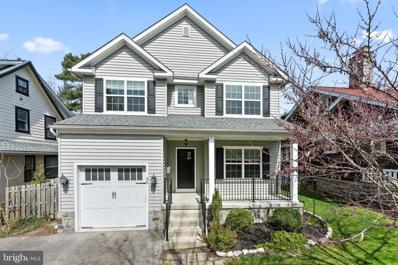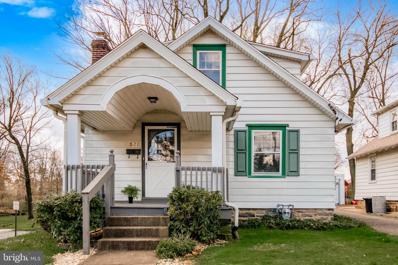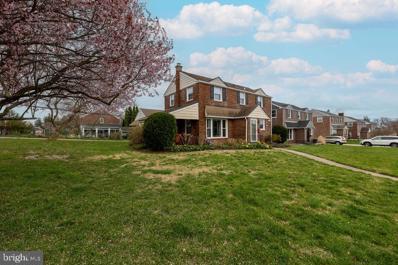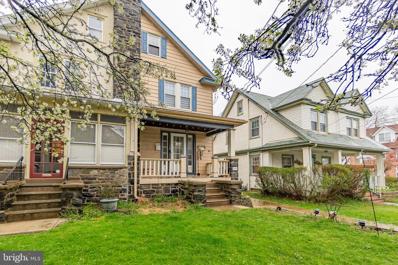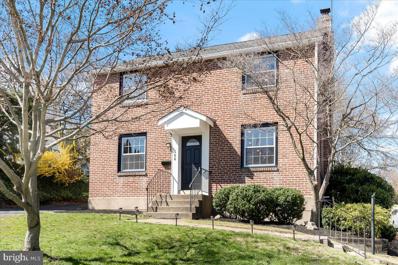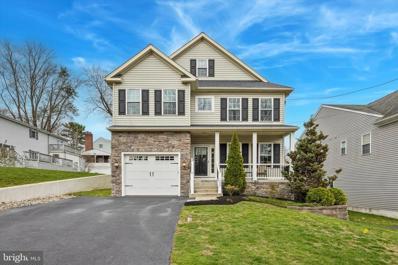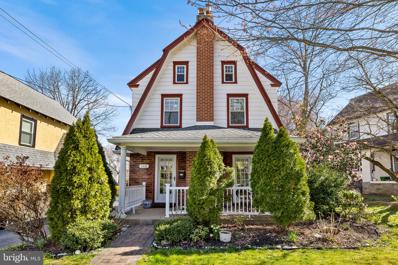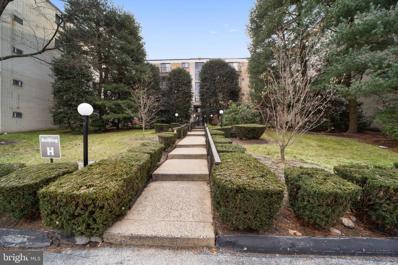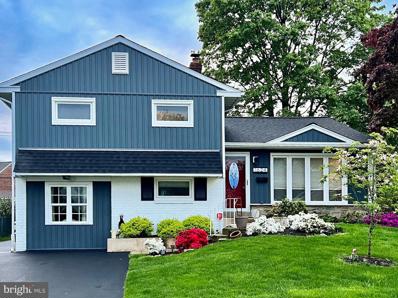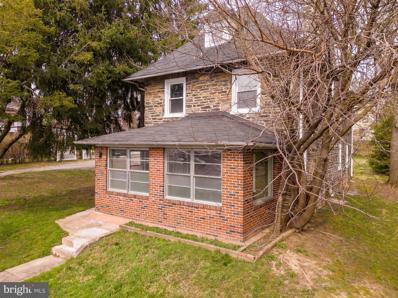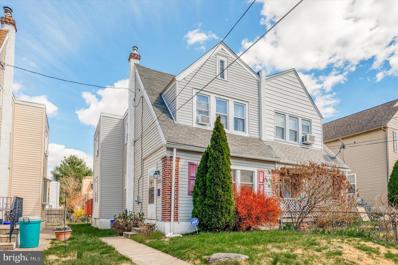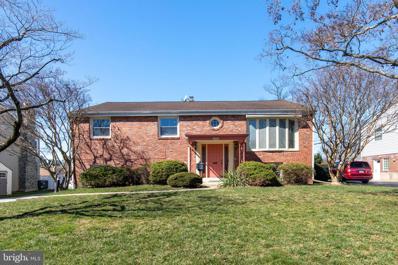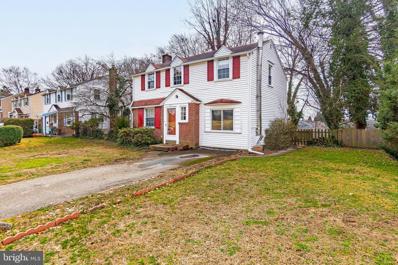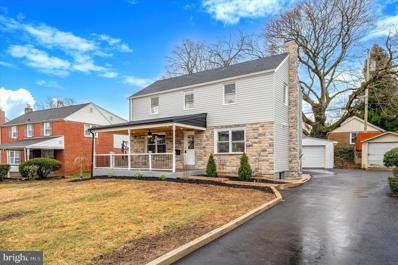Havertown PA Homes for Sale
$1,149,000
2207 Pennview Road Havertown, PA 19083
- Type:
- Single Family
- Sq.Ft.:
- 4,421
- Status:
- NEW LISTING
- Beds:
- 5
- Lot size:
- 0.15 Acres
- Year built:
- 1926
- Baths:
- 4.00
- MLS#:
- PADE2065758
- Subdivision:
- Oakmont
ADDITIONAL INFORMATION
Welcome to 2207 Pennview Rd. A most impressive, 3 story reconstruction in one of the most sought after parts of Havertown. You are walking distance to some of Havertown's finest Restaurants, CVS, Wawa, Grasslyn Park, YMCA and the Haverford Middle and High Schools just to name a few. As you pull up you are definitely hit with the WOW FACTOR!!!! The new black metal roofed, stoned open porch with composite railing and ceiling fan are the perfect start to this modern/Transitional home. The front door enters you to the formal Living room with a gas fireplace that's surrounded with built-in seating that are perfect for those fireside chats with family and friends. From the living room you enter into the open concept starting with the Chefs Kitchen w/ Kraftmaid Cabinetry, Calcutta Quartz Tops and backsplash, GE stainless steel appliances and 36â VERONA 5 burner stove. The Dining area/Family room with Gas Fireplace and built in Bar area w/ Beverage center leads you out to the beautiful, private deck that's just perfect for entertaining. Off the kitchen you have the Mudroom with a powder room, closet, bench and cubbies. Also here you have the driveway side entry and stairs to the finished basement. The Black metal baluster stairway leads you to the 2nd floor with 2 nice sized bedrooms that have use of the Hall bathroom with double vanity. Off the hall you have the Laundry room with Linen closet, utility sink and Butcher Block countertop. The Master suite starts with 2- large His & Hers walk-in closets with built-ins. The master bath is truly eye-catching whether it's the 48x48 tile that pops against the matte black fixtures or the 72â furniture looking double vanity. The large soaking tub and a multi-function shower with handheld, rain shower and massage body sprays that make you say â I deserve to be spoiled â!! The open stairs lead to the 3rd floor with 2 additional bedrooms and full bath with stall shower and double vanity. There is also a large finished rec room/sitting room open area that can be closed off for an OPTIONAL HOME OFFICE or possible 6th bedroom?? There's more!!!! House is hard wired with CAT 6 at all TV inputs and areas for WIFI Antennas. Complete 1st floor including porch and deck, basement and 2nd floor hall are all tied into a central speaker system (for sonos or whatever you chose) Perfect for entertaining. The Family room and basement speakers are set up to be used as surround sound too. So there you have it. A practically New Construction 3 story Gem just waiting to be yours redone with some of the FINEST MATERIALS available like Hardie Siding, Azek trim work, Composite Deck, Real Stone, Solid Hardwood Floors & the list goes on!!!! Minutes to Ardmore and Suburban Square, To 76, 476 or 95. Easy commute to Center City. Havertown has great summer park programs for the kids and many sport leagues, seasonal festivals throughout the year and most importantly AWARD WINNING SCHOOLS. Come see why so many new families are calling Havertown HOME today!!!!
- Type:
- Single Family
- Sq.Ft.:
- 1,292
- Status:
- NEW LISTING
- Beds:
- 3
- Lot size:
- 0.15 Acres
- Year built:
- 1950
- Baths:
- 2.00
- MLS#:
- PADE2065730
- Subdivision:
- Chatham Park
ADDITIONAL INFORMATION
A Chatham Park classic! If you have been looking for an affordable single family home in a beautiful pocket of Havertown, look no further! This beautiful 3 bed 1.5 bath Colonial home is perfect for you. Pull up and fall in love with the classic brick curb appeal, front porch and the Colonial blue front door! The first floor of this home has a nice open flow as the current owners renovated the kitchen and opened it up to the dining room. This created a nice open space which is great for everyday life and entertaining guests. The kitchen has white shaker cabinetry with crown molding, stainless steel appliances, subway tile backsplash, recessed lighting and quartz countertops. The kitchen offers access to the driveway and backyard, so this is the door used most. The dining room has plenty of space for a large table and a buffet. The living room is right off the kitchen/dining room combo so the whole first floor is nice and open. There are newer oak hardwood floors throughout the first and second floors which is so nice! Upstairs you will find a primary bedroom to accommodate lots of furniture and a walk in closet. 2 additional bedrooms and a tiled hall bath. The original tile is in pristine condition! The basement offers you another living space for whatever your needs may be. A playspace, office space, gym, etc. There is a half bath for convenience and the utility and laundry room are separate, so the finished space is just that, all finished! This home is buttoned up beautifully and offers you a truly move in ready appeal. There is a shared driveway with plenty of space because you can pull in straight and veer to the left in front of your 1 car garage!! The backyard is fully fenced and there is a covered patio out back as well. Chatham Village is known for its fun and friendly vibe, easy accessibility to everything you need, a short walk to schools, Chatham Glen Park and Playground, restaurants and shops along Brookline and much more. This one is ready to go!
- Type:
- Single Family
- Sq.Ft.:
- 3,900
- Status:
- NEW LISTING
- Beds:
- 5
- Lot size:
- 0.42 Acres
- Year built:
- 1950
- Baths:
- 3.00
- MLS#:
- PADE2056236
- Subdivision:
- None Available
ADDITIONAL INFORMATION
You have to see it to believe it. This incredibly large and custom, 5+ bedroom 2.5 bath 6 split level home in the heart of Havertown offers so much space both inside and out! The current owners have loved this home for decades, adding onto it through the years, creating so much versatile space! Enter the home into the large and naturally sunlit living room with a bay window that opens right up to the dining room. The eat-in kitchen has plenty of oak cabinets, black appliances and room for a nice sized table. If desired, open up the kitchen to the dining room for an even more open flow. Head on down first! The next level offers 2 large living spaces, depending on your needs. The sellers have always used one as a den and the other as a nice guest room. This room has built-ins for storage and display. There is a perfectly tucked away half bath off the mudroom/laundry room combo with a door leading to the driveway. This is the perfect spot for the homeowner to enjoy the oversized 2 car attached garage. Go down one more level and youâll fall in love with the huge rec room with a timeless stone accent wall, gas fireplace with bluestone hearth and a custom bar. This room is awesome and makes you want to throw a party! The 2nd floor of the home offers 3 bedrooms, including a large primary and a pristinely tiled hall bath. The 3rd floor has a huge room for whatever your needs may be, 4th bedroom, playroom, office space, etc. The 3rd floor also has a full bath with a shower. The 4th floor has another huge room as well. You truly have to see this home to understand how spacious and versatile it is! It could offer you 6 bedrooms if needed. The outdoor space is awesome! If you are in need of a workshop within your garage, this is a great opportunity for you! With a walk up loft space, perfect for storage, an office, etc, the garage could be your dream come true. There is a built in shed to the right of the garage, great for lawn mower and bike storage as well. The large covered portico is great for hosting parties and BBQâs. The huge private driveway curves around right to the garage for convenience. This property is sprawling and level and once youâre back there, you feel like you are somewhere else! Loved by the same family for decades with thoughtful custom details throughout. Bonus: Generac generator and home alarm system. Make your appointment today.
- Type:
- Single Family
- Sq.Ft.:
- 2,953
- Status:
- NEW LISTING
- Beds:
- 3
- Lot size:
- 0.26 Acres
- Year built:
- 1950
- Baths:
- 3.00
- MLS#:
- PADE2065600
- Subdivision:
- Aronimink
ADDITIONAL INFORMATION
This Fantastic Expanded Classic Center Hall Stone Colonial in the desirable Aronimink section of Havertown is the one you have been waiting for! As soon as you pull up to the home you are immediately struck by the inviting curb appeal. The paver walkway welcomes you to this home with a wonderfully functional layout. The home was expanded in 2003 to include a first-floor family room, breakfast room, first-floor powder room and laundry, mud room area and an oversized garage with inside access. Large living room with a brick gas fireplace, hardwood floors and crown molding. Formal dining room features a beautiful bay window that allows the natural light to stream through, chair rail with shadow box and crown molding and convenient access to the kitchen. Kitchen with plenty of cabinet space, stainless appliances, granite countertops and tile backsplash. There is a separate breakfast room overlooking the stunning family room which features hardwood flooring, abundant windows allow the natural light to brighten this fabulous room. There are sliders to a slate patio and lovely rear yard. The second floor offers a large primary bedroom suite features primary bathroom with beadboard, stall shower and ample closet space int he bedroom. The additional 2 bedrooms are both very large rooms with great closet space. The ceramic tile hall bath completes the floor. The second floor has hardwood flooring under the carpet! Walk up steps to the attic for additional storage space. The basement also has large storage space as well as an area that can be easily finished.
$475,000
1513 Steel Road Havertown, PA 19083
- Type:
- Single Family
- Sq.Ft.:
- 2,400
- Status:
- NEW LISTING
- Beds:
- 3
- Lot size:
- 0.13 Acres
- Year built:
- 1949
- Baths:
- 2.00
- MLS#:
- PADE2064734
- Subdivision:
- Aronimink Estates
ADDITIONAL INFORMATION
Check out the Icon above with the latest, and greatest 3D Home Tour, and Virtual Floor Plans! There is nothing to do, but to figure out your furniture and picture placement. Welcome to your new! This is a wonderful solid brick single home located in the Aronimink Estates of Haverford Township. As you walk up the front walkway to the welcoming covered front porch, you will notice the beautiful and mature landscaping. Upon entering this fabulous home you will immediately notice the LVP flooring in the living room that extends across the home into the dining room. The bright and spacious living room has two specially designed windows on each side of the fireplace that lets in daylight, while providing total privacy, and highlights the fireplace. You will notice the enhancements and creative updates with the marble surround fireplace, and the custom mantel that is the focal point of the living room. There is also a large front window that overlooks the front yard and garden. The living room is open to the gracious dining room with decorative crown molding, and the new LVP flooring. The oversized casement windows in the dining room look out to the amazing backyard, and the custom deck. There is plenty of seating space in the dining room for large family dinners and gatherings. Just off the dining room is the bright eat in kitchen with a ceiling fan, tile flooring, recessed lighting, and an island for cooking and prepping meals. The open floor plan of the full eat in kitchen with another dining table space, flows nicely into the family room addition. The family room has custom tile flooring, recessed lighting, a wall of windows, and enough space for an oversized sectional sofa, chaise and ottoman. There is a set of french doors in the breakfast room area, next to the kitchen table, that allows convenient access from the long driveway, offering off street parking for up to 4 cars. The french doors lead you to the awesome backyard, and a large custom deck with seating for outdoor dining and entertaining with friends. The entire backyard is completely fenced in to create a peaceful oasis with total privacy, and lovely views of the hardscaping and landscaping. A shed with a work bench is just off the deck, and is perfect for storing toys, gardening or bbq grilling supplies. The newer casement windows throughout the house provides lots of natural light to shine in every room. Upstairs on the 2nd floor level there are 3 nice sized bedrooms with ceiling fans, hardwood flooring, and each bedroom has several closets. The main bedroom has a wall of his and her closets, and an additional storage closet with access to the attic. The updated full hall bathroom is centrally located on the upper level, with several storage cabinets, a large counter top, and a linen closet. This home has even more living space to enjoy in the finished basement, with a separate laundry room, workbench, window, and a storage-utility closet. The lower level has a 2nd full bathroom that can be a great private space for out of town guests, or a fun media and game room. This is a super opportunity to live in a marvelous home located in the highly desired community of Havertown. It is only 30 minutes to the city of Philadelphia and airport, with easy access to Route 1, 3, 30 and I 476. The community offers so many options, and so much to do with several golf, tennis and swimming clubs, walking, hiking, biking trails and parks or playgrounds, in addition to various types of shopping, restaurants, sports facilities and fields. Unpack your bags and relax!
- Type:
- Single Family
- Sq.Ft.:
- 2,516
- Status:
- Active
- Beds:
- 5
- Lot size:
- 0.19 Acres
- Year built:
- 1926
- Baths:
- 3.00
- MLS#:
- PADE2065480
- Subdivision:
- Brookline
ADDITIONAL INFORMATION
Welcome to this beautiful colonial in the Brookline section of Haverford Township. Enter into the center hallway and enjoy plenty of natural light and beautiful hardwood flooring throughout. To the right is the large spacious living room which is adorned with a beautiful stone fireplace, decorative windows and french doors which lead to the enclosed front porch-a great place for a sun room or home office. The delightful dining room has crown molding with decorative chair rail and large bay window. The new kitchen is a cookâs delight with custom cabinetry, granite & stainless steel appliances, there is a large laundry room w/plenty of storage and back door leading to back yard. The second floor features a large master bedroom with two closets and plenty of windows, a newer ceramic tile hallway bath. Two additional bedrooms with adequate closet space complete the second floor. Steps to the attic take you to two more bedrooms and one full bath. Full basement offers utilities, plenty of room for storage and another area for an extra room. Outdoors a beautiful large deck offers views of a large private fenced in backyard with mature landscaping perfect for morning coffee or family dinners--and a two car driveway. Additional Street parking if needed. New kitchen & hardwood floors refinished 2020, electrical panel 2021, new windows 2022, chimney 2023, new paint 2024, the bathrooms have all been updated. Award Winning Haverford School District, Chatham Elementary School. Within walking distance to Brookline Blvd. Shops, Restaurants, Wawa, Skatium, Elementary school, Middle and High School. Close to public transportation, the Norristown High Speed Line and Rt. 476, Close to R5 in Wynnewood, Twenty minutes to center city and the airport. A beautiful Brookline home! Brookline-It's a great place to live!
$645,000
809 Darby Road Havertown, PA 19083
- Type:
- Single Family
- Sq.Ft.:
- 2,708
- Status:
- Active
- Beds:
- 4
- Lot size:
- 0.12 Acres
- Year built:
- 1935
- Baths:
- 3.00
- MLS#:
- PADE2065226
- Subdivision:
- Havertown
ADDITIONAL INFORMATION
Welcome to 809 Darby Road, nestled in the charming Llanerch neighborhood of Haverford Township. This 1930's charming Colonial is a true gem, boasting lots of living space and light! Step inside to discover a lovely Center Hall which leads to a cozy living room, complete with a beautiful fireplace and mantel. Off of the living room is a playroom and conveniently placed powder room. There is a lovely dining room adorned with beautifully detailed wood built-ins which has a nice wide doorway that brings you to the family kitchen. The kitchen is equipped with granite countertops and stainless steel appliances. It opens on to an adorable breakfast area with many windows maintaining the airy feel of the home. From there one steps into a mudroom and out the back door to a fenced-in yard with a good size patio, perfect for outdoor family dinners. The second floor offers three generously sized bedrooms, with an extra room to boot adding to the feeling of space. The second floor also has a full hall bathroom and ample closet space for all your storage needs. The third-floor fun haven includes a fourth bedroom, another full bathroom, a second laundry area, and a cozy TV room, adding a layer of comfort and tranquility. A stone's throw to Havertown's finest amenities, including local restaurants, the Skatium, Haverford High School, parks and more, this home promises a lifestyle of comfort and convenience. With easy access to Center City, the airport, and beyond, 809 Darby Road is not just a house, but a place to call home. Professional photos coming early next week.
- Type:
- Single Family
- Sq.Ft.:
- 2,296
- Status:
- Active
- Beds:
- 4
- Lot size:
- 0.23 Acres
- Year built:
- 1908
- Baths:
- 3.00
- MLS#:
- PADE2065412
- Subdivision:
- Brookline
ADDITIONAL INFORMATION
A true gem in Haverford Township. 4 bed, 2.5 baths located in the heart of the highly sought after Brookline neighborhood. Extra large lot, updated kitchen and baths, hardwood floors, primary suite and never ending character!
- Type:
- Twin Home
- Sq.Ft.:
- 1,768
- Status:
- Active
- Beds:
- 3
- Lot size:
- 0.08 Acres
- Year built:
- 1950
- Baths:
- 1.00
- MLS#:
- PADE2064258
- Subdivision:
- Merwood Park
ADDITIONAL INFORMATION
This twin is larger than many Havertown singles and is on one of the most walkable streets in the township because it borders Ardmore and the business districts of Oakmont and Brookline. This large tudor twin has 5 rooms on the 1st floor, 4 of which are open to one another. The ceilings are high and there are lots of windows so the feel is open, bright and spacious. The oak hardwoods are exposed in every room. The kitchen is neutral with oak cabinets that can be opened up to the breakfast room. All three bedrooms are very nice in size, and offer ample closet space. The hall bath has pretty black and white tile and is also larger in size. The basement can be easily finished as well. 1 car attached garage. This home is a great opportunity. Wynnefield Drive is known for its walkability and sense of community.
- Type:
- Single Family
- Sq.Ft.:
- 1,900
- Status:
- Active
- Beds:
- 4
- Lot size:
- 0.11 Acres
- Year built:
- 1960
- Baths:
- 3.00
- MLS#:
- PADE2064288
- Subdivision:
- Bon Air
ADDITIONAL INFORMATION
Welcome to 17 Eleanor Circle in Havertown! This 4 bedroom, 2.5 bath stone colonial (one 1st floor bedroom, three 2nd Floor bedrooms) sits on a quiet cul-de-sac in the Bon Air neighborhood of Havertown offering great spaces and amenities. Walking up to the home youâll see the beautiful blooming willow tree along with a private driveway and Tesla charging connector (included). Entering the home, the expanded first floor starts with an entrance area with large coat closet and opens to a sun-filled living room with a beautiful floor-to-ceiling bay window. To the right, youâll walk past a nicely renovated 1st floor half bath and into the modern kitchen with stone countertops, tile backsplash, stainless steel appliances, white cabinetry and recessed lighting. A back door off the kitchen steps down to a covered rear patio that overlooks a tranquil fenced rear yard with storage shed. Back inside, a large formal dining room sits to the left of the kitchen, offering the potential to remove the dividing wall and open the kitchen to this great space. Off the dining and living room, youâll find an a surprisingly large step down family room/den along with an 1st floor bedroom with closet. With plenty of space to work with, this area could be modified into a nice in-law suite! Upstairs youâll find a large main bedroom with newly renovated ensuite bathroom, 2 secondary bedrooms and a newly renovated hall bath with tub. Additionally, the main bedroom includes pull down steps for easy access to attic storage, as well as, an access panel through one of the closets to further storage space above the lower roof. Stairs by the kitchen and first floor half bath lead down to an unfinished basement with walk out. The basement offers a laundry area, gas utilities (heat and hot water) and plenty of room for storage. Conveniently located to schools (Manoa Elementary), parks (Merry Place, West Gate Hills, Steel Field), shopping and restaurants along West Chester Pike (Manoa Shopping Center) and quick access to all major thoroughfares (Rt 1, Rt 3, 476). Donât miss out on this great opportunity to own in Havertown!
- Type:
- Single Family
- Sq.Ft.:
- 3,100
- Status:
- Active
- Beds:
- 4
- Lot size:
- 0.14 Acres
- Year built:
- 1950
- Baths:
- 3.00
- MLS#:
- PADE2065230
- Subdivision:
- Westgate Hills
ADDITIONAL INFORMATION
A true one of a kind home in the cherished Westgate Hills neighborhood of Haverford Township! This gorgeous and completely rebuilt 4 bedroom 2.5 bath Colonial home has just been completed by E Build. The quality of craftsmanship of this home is superb. The street is tree lined, established and loved. The home has a beautiful curb appeal with fresh sod and new landscaping, brand new driveway and a brand new exterior facade! From the high quality two toned siding, carriage style garage door, covered front porch and standing seam roof, youâll love the modern yet classic look of this home's exterior. Head on in and fall in love! The 2 story foyer entry greets you. Youâll immediately notice cross light from every direction. The first floor offers a beautiful and spacious living room with wainscotting, double window and gorgeous hardwood floors. The hardwoods lead you down the hall to the incredible great room concept. The kitchen is stunning! Higher end finishes such as the two toned cabinets and island, stainless steel appliances including a gas range and industrial style hood, recessed lighting and white quartz countertops. The kitchen is large with tall cabinets and plenty of countertop space. The dining area in the great room can accommodate a large table! The family room space is also huge and has a shiplap wall detail and a floating gas fireplace with a sleek and modern function. This large space is incredible for everyday living or hosting large crowds. The great room has a slider that leads you out to the covered back patio with large stone tiles and level backyard. The first floor also has an incredible walk-in pantry off the kitchen, a mud room with custom built in, perfectly tucked away powder room and access to the attached garage! The white oak hardwood floors are gorgeous and sprawl throughout the first floor for a clean and cohesive feel. Upstairs you will find a primary bedroom with a board and batten accent wall, recessed lighting, and a gorgeous full bath. The 3 additional bedrooms are all nicely sized with great closets. The hall bath has a double vanity and beautiful tile work. Donât forget about the laundry on the second floor for convenience! The lower level of this home offers tons of space depending on your needs! It just keeps going and going! Another rec room space, a gym, office space, a workshop, you name it! When you walk into this home you will notice the details and the quality of work done. That is what E Build is known for. Quality craftsmanship. This home offers a great flow, tons of space and is located on a great street in Westgate Hills. Enjoy close proximity to parks, schools, Manoa Shopping Center, restaurants and public transportation if needed. A true one of a kind custom home.
- Type:
- Single Family
- Sq.Ft.:
- 3,671
- Status:
- Active
- Beds:
- 4
- Lot size:
- 0.14 Acres
- Year built:
- 2016
- Baths:
- 3.00
- MLS#:
- PADE2064560
- Subdivision:
- Havertown
ADDITIONAL INFORMATION
Welcome to 36 W Wilmot Ave, a beautiful home on a quiet, treelined street in the heart of walkable Havertown. The front porch is ideal for your morning coffee spot. If you think the exterior is beautiful just wait until you enter! Hardwood floors, 9 foot ceilings, wainscoting and crown molding throughout the first floor. A true chefs kitchen awaits you with the quiet close cabinets, granite countertops, stainless steel appliances and a custom exhaust hood. The family room is spacious for everyone to spend time in and is complete with a gas fireplace for those cold nights. Off the kitchen is the deck with a perfect view of the fenced in backyard. Completing the first floor is what every house should have- a mudroom- including a bench and hooks just off the garage! Making your way upstairs you will find 4 spacious bedrooms and the laundry room (how convenient!) The primary suite is dreamy with the walk in closet, bathroom complete with soaking tub, dual sinks and a glassed in shower with marble tile. But wait- theres more. The basement was recently finished adding about 1,200 square feet of useable space! Conveniently located with easy access to 476 and center city plus all the shopping and restaurants as well as Llanerch Country Club! A short walk to township parks, ball fields, basketball & tennis courts and playgrounds. This house and neighborhood have so much to offer- book your tour today!
- Type:
- Single Family
- Sq.Ft.:
- 1,405
- Status:
- Active
- Beds:
- 3
- Lot size:
- 0.11 Acres
- Year built:
- 1940
- Baths:
- 1.00
- MLS#:
- PADE2064882
- Subdivision:
- None Available
ADDITIONAL INFORMATION
Welcome to this attractive bungalow at 526 Furlong Ave! Sitting up off the street and overlooking the beautiful tall trees and grounds of Thompson Nature Park, this house is wonderfully appealing. Walking up the front path youâll find an open covered porch before entering the home. Youâll notice the natural light through the southern facing windows as you walk through the first floor. The floor plan starts with a cozy living room with stone (wood burning) fireplace that connects into a formal dining room. Just beyond the dining room is the kitchen, with wood cabinetry, granite countertops, tile backsplash and floors. The kitchen space also includes a pantry/coat closet next to the back door that leads out onto a raised deck. From here, you have an incredible view, overlooking the yard and expansive tranquil park beyond the split rail fencing. Think of it as the âyardâ you get to enjoy, but never maintain! Off the dining room youâll find a small hall leading to 2 first floor bedrooms, as well as, a full hall bath with tub and tile surround. Stairs off the dining room lead up to a large open 2nd floor (with right and left dormerâd roofs) that present what could be a 3rd bedroom, additionally living space, or both if divided. The space includes wood floors, knotty pine walls, multiple closets for storage and 11 windows. Stairs off the kitchen lead down to a full unfinished basement that includes newer gas appliances (boiler & hot water heater), 200 amp electrical panel, the washer and dryer area, and steps up to bilco doors that lead to the back exterior of the home. Situated on a lovely sidewalk lined street, you have easy access to parks, schools (Manoa Elementary around the corner), shopping and restaurants along West Chester Pike & Township Line. Additionally you are just minutes from public transit and major thoroughfares. Whether you're looking for your first home, down sizing or just hoping for a single family home, this might just be the right one for you!
- Type:
- Single Family
- Sq.Ft.:
- 1,478
- Status:
- Active
- Beds:
- 3
- Lot size:
- 0.19 Acres
- Year built:
- 1955
- Baths:
- 3.00
- MLS#:
- PADE2064580
- Subdivision:
- Lynnwood
ADDITIONAL INFORMATION
Welcome to 1700 Mount Pleasant Road, nestled in the desirable Lynnewood section of Haverford Township. This charming Brick colonial offers a perfect blend of classic elegance and modern convenience, presenting a delightful living experience for its fortunate residents. Upon entering, you'll be greeted by an abundance of natural light that fills every corner of the home, accentuating the warmth of the space. Hardwood flooring adorns most of the first floor, complemented by a neutral paint scheme that enhances the timeless appeal of the interior. Step into the large open foyer, where the formal dining room and family room gracefully flank the entryway, creating an inviting atmosphere for gatherings and relaxation. The well-appointed kitchen features stainless steel appliances, granite countertops, a tile backsplash, and tile floors, along with a cozy eat-in breakfast space perfect for casual dining. For added convenience, a first-floor powder room is situated nearby. Upstairs, you'll discover three spacious bedrooms, each adorned with neutral paint, ample closet space, and plush carpeting for added comfort. The versatile basement offers a partially finished large entertaining area, providing the ideal setting for hosting guests or unwinding with loved ones. A side storage room with a laundry area ensures practicality and organization. Experience outdoor living at its finest on the covered porch off the family room, where you can soak in the sunshine and enjoy the upcoming summer months in style. A 2-car detached garage with an open breeze ensures convenience, even during inclement weather. Situated in a prime location, this home offers easy access to major highways, recreational facilities, shopping destinations, and public transportation, ensuring that every necessity and entertainment option is within reach. Don't miss the opportunity to make this move-in-ready home yours and start creating unforgettable memories in this idyllic setting. Schedule your showing today and seize the chance to embrace the epitome of comfortable and convenient living at 1700 Mount Pleasant Road.
- Type:
- Twin Home
- Sq.Ft.:
- 1,546
- Status:
- Active
- Beds:
- 5
- Lot size:
- 0.07 Acres
- Year built:
- 1924
- Baths:
- 2.00
- MLS#:
- PADE2060696
- Subdivision:
- Woodmere
ADDITIONAL INFORMATION
Welcome to 144 Hastings Avenue, a charming 5 bed, 1.5 bath twin home nestled in the desirable neighborhood of Havertown. As you step through the front porch entrance, you are greeted by the warm ambiance of the living room, adorned with gleaming hardwood floors and a stone fireplace, creating an ideal setting for cozy evenings with family and friends. The living room seamlessly flows into the elegant dining room, featuring crown molding and wainscoting. The heart of the home lies in the spacious eat-in kitchen, where hardwood floors, gas cooking, recessed lighting, and solid surface countertops combine to form a great space. The kitchen also provides convenient access to the screened-in porch, offering a serene retreat for enjoying morning coffee or alfresco dining, with steps leading to the yard. The upper level of the home features the primary bedroom with hardwood floors, ample closet space, and three windows that flood the room with natural light. Two additional bedrooms, also boasting hardwood floors, offer comfortable accommodations for family members or guests. A full bathroom with a tub/shower combination and a linen closet completes the upper level. For added versatility, the third level of the home presents two more bedrooms with plush carpeting, and a home office. The finished basement provides even more living space with a convenient powder room, and Bilco doors leading to the yard. This home also features a detached 1-car garage with two floors, providing ample storage space. Additionally, a private driveway offers convenient off-street parking for multiple vehicles. Conveniently located close to schools, shopping, and dining destinations along the Main Line, this home offers the perfect combination of suburban tranquility and urban convenience. Don't miss your chance to make 144 Hastings Avenue your new home!
- Type:
- Single Family
- Sq.Ft.:
- 1,758
- Status:
- Active
- Beds:
- 3
- Lot size:
- 0.15 Acres
- Year built:
- 1950
- Baths:
- 2.00
- MLS#:
- PADE2064484
- Subdivision:
- Chatham Vil
ADDITIONAL INFORMATION
Welcome to this beautifully renovated single home in Chatham Village. Every inch of this home as been meticulously updated and is ready for you to move right in. You will be greeted by a gorgeous living area and kitchen which features a large island to seat 4 comfortably along with plenty of space for a large kitchen table. The open floor plan provides the perfect space for entertaining and to gather with family and friends. On the second floor you will find a large primary bedroom with a beautiful accent wall and plenty of space along with 2 additional bedrooms and a beautifully renovated full bathroom. This home includes a fully finished basement with an additional full bathroom. This space provides a large additional living area to be used however you see fit. Separate laundry area completes this space. Enjoy the back patio on a warm summer night and just steps away in your backyard is Grange Field which includes a playground, tennis/pickleball courts, and plenty of space to enjoy the outdoors. (All township permits have been pulled and approved)
- Type:
- Single Family
- Sq.Ft.:
- 3,700
- Status:
- Active
- Beds:
- 5
- Lot size:
- 0.32 Acres
- Year built:
- 2015
- Baths:
- 4.00
- MLS#:
- PADE2060236
- Subdivision:
- Powder Mill
ADDITIONAL INFORMATION
Be sure to watch the full motion video. Built and finished in 2016 and zoned to the highly desirable Chestnutwold Elementary, this wonderfully designed home is like brand new. It offers everything you could need with 5 nicely sized bedrooms, 3.5 well-appointed bathrooms, a fenced-in rear yard, a whole house generator, brand new hot water heater, hardwood flooring through most of the 1st floor, custom window treatments throughout, upgraded millwork package, an open concept main floor, a 1st-floor mudroom area, an attached 1 car garage and a beautifully finished basement with a room for an office or gym, a large main recreational room, the 5th bedroom suite complete with two large closets and a gorgeous full bath plus an unfinished and finished storage room as well. And, the 1st and second floors were JUST fully painted throughout (all but one room)! All that said, the location is equally special! This home is located in a hidden area of Haverford Township, nestled against Wynnewood, in a quaint area known as Beechwood Park. It is within walking distance to THREE neighborhood parks; Wynnewood Valley Park, Powder Mill Park, and the less-known gem of a park called Gest Tract Park with its new Zipline! The home offers 2,850 above-grade square feet and an additional 850 sqft of finished below-grade living space! Letâs take a closer look: On the first floor, find a lovely entry foyer, formal living room, dining room, great room w/gas fireplace that opens to a stunning kitchen with 42â cabinets and granite counters, plus a large granite island, stainless steel appliances and a pantry plus a powder room and mudroom with built-in cubbies! Upstairs, find a spacious primary bedroom retreat with tray ceiling, TWO walk-in closets, and a delightful en suite bath w/soaking tub, walk-in shower, and wall-to-wall double vanity. Completing this floor are 3 additional bedrooms (each with ample closets), a fabulous hall bath (also with double sink vanity) & full laundry room. Down below, find the recently finished basement with 3 separate living areas! There is a nicely sized room, perfect for a home office and/or gym! A large open recreation room is also ideal for TV/entertaining or the coveted playroom. And then there is also a 5th bedroom and full bathroom suite. This delightful bed and bath suite is perfect for a guest, in-law space, or au pair. Not to mention, this lower level has an unfinished storage area and a finished storage space for more storage or an extra refrigerator/freezer if needed! There is also a window well egress for emergency exit for safety reasons. In addition to the proximity to parks, this home is a stoneâs throw to Karakung Little League Fields, Karakung Swim Club, and Karakung Road, which closes off traffic on Sundays for safe neighborhood walking/running/bike riding and the Haverford Heritage Festival! All that plus walking distance to the Route 100 trolley line & Route 106 bus. This home is a definite winning combination! Just unpack your boxes and move right in!!
- Type:
- Single Family
- Sq.Ft.:
- 1,538
- Status:
- Active
- Beds:
- 4
- Lot size:
- 0.11 Acres
- Year built:
- 1925
- Baths:
- 2.00
- MLS#:
- PADE2063672
- Subdivision:
- Merwood Park
ADDITIONAL INFORMATION
Must Love Sunlight. Prepare to flex your green thumb and wade in some serious natural light in this spacious Dutch Colonial home in lovely Merwood Park. This is one of the most distinctive styles of early-American architecture, thanks to its German-inspired gambrel roof. A handsome flowering dogwood and sturdy red maple greet all visitors to this unique homestead. The front covered porch is ideal for relaxing on a warm summer evening- or for use as a cool and shady place to prep flower bulbs and seedlings. Inside, a large fireplace is the centerpiece of a classic living room and separate dining room floor plan with vintage pine hardwood flooring. Our favorite space is the sun room where you'll gaze through French doors to the backyard and garden. Enjoy a cook's kitchen with a Café double-oven gas stove, wide farmhouse sink, and deep counter and cabinet space. Upstairs is an architectural study in natural light as each room has windows on two sides. The light flow continues through custom made translucent glass bedroom doors. The third floor is especially cozy with vaulted ceiling and brand-new hardwood flooring. The 4th bedroom is currently being used as a calming yoga studio. Also on the third floor is a bonus office space with groovy reading nook by the window, the absolute dream of any happy cat. The owners also created a versatile family room/work space with the newly finished basement. Location is steps from Merwood Park and the babbling brook of Cobbs Creek. Walk to the paved Septa busway where locals stroll and walk their dogs. Ardmore station of the Norristown High Speed Line just a block away. If April showers continue, the May flowers on Linden Drive will be daffodils, roses, and azaleas. We canât wait for you to see this home.
- Type:
- Single Family
- Sq.Ft.:
- 772
- Status:
- Active
- Beds:
- 1
- Year built:
- 1967
- Baths:
- 1.00
- MLS#:
- PADE2064186
- Subdivision:
- Haverford Hill
ADDITIONAL INFORMATION
Welcome to 400 Glendale Road located in Haverford Hills on the 4th floor! This condo is TURN KEY and ready for its new owner. This 1 bedroom 1 bathroom unit-it has been repainted & all new carpet in the last few years. The Kitchen is a few years old with granite countertops, tile flooring & stainless steel appliances. The Bathroom was done a few years ago as well! Enjoy easy carefree living. The HOA includes Pool, Common Area Maintenance, Snow Removal, this building also has an elevator, too! Close to West Chester Pike, Blue Route & Transportation. Call today to schedule your showing!
- Type:
- Single Family
- Sq.Ft.:
- 1,918
- Status:
- Active
- Beds:
- 4
- Lot size:
- 0.18 Acres
- Year built:
- 1955
- Baths:
- 3.00
- MLS#:
- PADE2064138
- Subdivision:
- Lynnwood
ADDITIONAL INFORMATION
Looking for the ultimate home? Look no further! Welcome to 1624 Mount Pleasant Road, nestled in the sought-after Lynnewood neighborhood of Havertown. This isn't just a house; it's a sanctuary of modern luxury and convenience. As you approach, be greeted by the meticulously manicured front lawn and an extended driveway, promising ample parking for you and your guests. Step inside this Colonial Split Level and prepare to be wowed. High ceilings soar above, while a crackling fireplace beckons you to cozy up in the spacious living room, illuminated by natural light pouring in through expansive windows. But that's just the beginning. Next is the fully renovated kitchen, boasting sleek white cabinetry, stainless steel appliances, and luxurious granite countertops. It's a chef's paradise, perfect for whipping up culinary delights while entertaining loved ones. Venture outside and be prepared to be swept away by your own private oasis. A deck awaits, ideal for hosting summer barbecues or dining under the stars. And the pergola seating area? It's a picturesque spot to unwind after a long day, surrounded by peace and tranquility. Your new home also comes complete with a detached garage, providing secure parking and additional storage space for all your needs. Upstairs, discover three inviting bedrooms, along with a master suite and hallway bath â all elegantly renovated to perfection. And don't forget the fully finished lower level, offering another bedroom, powder room, and separate living area â ideal for gatherings or quiet relaxation. Conveniently located within walking distance of top-rated schools, public transportation, and an array of shops and restaurants, this home offers the perfect blend of luxury and accessibility. With every upgrade imaginable, 1624 Mount Pleasant Road isn't just a house â it's the epitome of modern living. Welcome home.
- Type:
- Single Family
- Sq.Ft.:
- 2,629
- Status:
- Active
- Beds:
- 5
- Lot size:
- 0.37 Acres
- Year built:
- 1930
- Baths:
- 2.00
- MLS#:
- PADE2063908
- Subdivision:
- Llanerch
ADDITIONAL INFORMATION
Welcome to 112 E Township Line Rd, a Colonial home replete with historic charm and space in the Havertown School District. Original hardwood floors, ornate woodwork and a large sun porch are just the beginning of what makes this home so special. Access the property via the private driveway off of Township Line Rd. The home sits on a double lot with a detached garage, affording residents with plenty of space for future storage, projects or gardening endeavors. The first floor offers residents a recently updated kitchen with new appliances, a remodeled powder room, two original mantle's and multiple spacious rooms for dining and entertaining. The second and third floors of the home include six light filled bedrooms, loads of closet space and a large tiled bathroom. This home is ideal for those looking for a property to make their own and is conveniently located to Havertown, the Main Line, and fantastic local shopping and restaurants.
- Type:
- Twin Home
- Sq.Ft.:
- 1,473
- Status:
- Active
- Beds:
- 3
- Lot size:
- 0.06 Acres
- Year built:
- 1929
- Baths:
- 2.00
- MLS#:
- PADE2063522
- Subdivision:
- None Available
ADDITIONAL INFORMATION
Welcome to your new home on a charming street! This well-maintained twin offers comfortable living with modern amenities in a desirable neighborhood. As you step through the front door, you'll be greeted by a cozy area flooded with natural sunlight, perfect for a sunroom, play area, or relaxation space. The spacious living and dining room provide ample room for entertaining or unwinding after a long day. The updated kitchen boasts stainless steel appliances, making meal preparation a breeze. Step out through the back door onto the convenient rear deck, ideal for outdoor dining or enjoying your morning coffee. Upstairs, you'll find three ample sized bedrooms, offering plenty of space for rest and relaxation. The updated bathroom features a luxurious jetted tub, ceramic tile, and a double vanity, providing a spa-like atmosphere for your daily routines.The large finished basement adds extra living space and convenience with a half bathroom, perfect for a home office, playroom, or media room. Parking is a breeze with the option for rear parking or on-street parking. This move-in ready home offers everything you need for comfortable living in a fantastic location close to everything. Don't miss your chance to make this house your home!
- Type:
- Single Family
- Sq.Ft.:
- 2,462
- Status:
- Active
- Beds:
- 4
- Lot size:
- 0.2 Acres
- Year built:
- 1963
- Baths:
- 3.00
- MLS#:
- PADE2063344
- Subdivision:
- Marilyn Park
ADDITIONAL INFORMATION
Welcome to 1721 Sue Ellen Drive nestled on a beautiful street in Havertown! This charming split-level residence features four bedrooms, and 3 bedrooms offering ample living space. As you step inside, you'll be greeted by a warm and inviting ambiance, with natural light flooding through large front windows. The recently renovated eat-in kitchen features modern appliances, granite countertops, and ample storage space, perfect for hosting and entertaining guests. The home's layout is designed for comfort and functionality, with a seamless flow between the living, dining, and kitchen areas. Upstairs, you'll find three cozy bedrooms, including a primary suite with en-suite bathrooms. The lower level features the 4th bedroom/office space, spacious bonus living space/den with beautiful built in cabinetry and large glass sliding door to the deck and backyard. This level also features a half bath and shower, with potential to be a 3rd full bathroom. laundry area, additional storage and access to the two car garage. Outside, the property boasts a generous yard, ideal for outdoor activities, gardening, or simply unwinding amidst nature's beauty. With a two-car garage, parking is convenient and secure, providing additional storage space for your vehicles or belongings. Located on a picturesque street, this home offers the perfect blend of serenity and convenience. Enjoy easy access to a variety of shops, restaurants, and public transportation, ensuring that everything you need is just moments away. Home upgrades: Water filtration: Rainsoft System. -Newer HVAC/ water heater -Newer electric panel - now 220 amps - New garage door 2024
$360,000
1501 Norman Road Havertown, PA 19083
- Type:
- Single Family
- Sq.Ft.:
- 1,368
- Status:
- Active
- Beds:
- 3
- Lot size:
- 0.16 Acres
- Year built:
- 1940
- Baths:
- 2.00
- MLS#:
- PADE2055920
- Subdivision:
- None Available
ADDITIONAL INFORMATION
Welcome to 1501 Norman Road, a charming 3 bed, 1.5 bath single-family home in the heart of Havertown. As you enter, you'll be greeted by the inviting living room, featuring a double window that floods the space with natural light and showcases the gleaming hardwood floors that seamlessly flow through an open doorway into the dining room. The home's character continues into the den, where a cozy coal and wood-burning stove creates the perfect atmosphere for relaxation. The kitchen boasts formica countertops, a stylish formica backsplash, a pantry closet, and a practical breakfast bar, making meal preparation and entertaining a breeze. A powder room completes the main level. The upper level primary bedroom features hardwood floors and a spacious walk-in closet with attic access. Two additional well-appointed bedrooms and a full bathroom can also be found on the upper level. The basement has been partially finished to offer additional living space, providing flexibility for a home office, gym, or whatever you can imagine! Situated in a great location, this home offers the perfect blend of convenience and tranquility. Don't miss the opportunity to make 1501 Norman Road your new home â where comfort, style, and a fantastic location come together seamlessly.
- Type:
- Single Family
- Sq.Ft.:
- 2,385
- Status:
- Active
- Beds:
- 4
- Lot size:
- 0.14 Acres
- Year built:
- 1951
- Baths:
- 4.00
- MLS#:
- PADE2062166
- Subdivision:
- Twin Oaks
ADDITIONAL INFORMATION
Welcome to 524 Twin Oaks Drive, a recently fully renovated gem nestled in the heart of Havertown. This exquisite property has undergone a complete transformation in 2024, resulting in a modern and stylish home that is sure to impress even the most discerning buyers. Step inside and be greeted by a bright and airy living space, featuring an open floor plan that seamlessly connects the living, dining, and kitchen areas. The living room is bathed in natural light, creating a warm and inviting atmosphere for gatherings with family and friends. The main level also features a convenient half bathroom, perfect for guests. The kitchen is a chef's dream, boasting brand new stainless steel appliances, sleek quartz countertops, and custom cabinetry. Whether you're whipping up a quick weeknight meal or hosting a dinner party, this kitchen has everything you need to make cooking a breeze. Upstairs, you'll find three spacious bedrooms, including a luxurious master suite. The master bedroom features a walk-in customized closet, providing plenty of storage space for your wardrobe. Additionally, the second floor is home to two full bathrooms, making morning routines a breeze. One of the highlights of this home is the finished lower level, which offers additional living space and versatility. With a fourth bedroom and a full bathroom, this area is perfect for use as a guest suite, home office, or recreational room. The possibilities are endless! Convenience is key in this home, as the laundry room is conveniently located on the second floor, eliminating the need to carry laundry up and down stairs. Plus, with two separate heating and cooling systems, you can ensure comfort throughout every level of the home. Outside, the expansive backyard offers plenty of room for outdoor entertaining and recreation, with a patio area perfect for summer barbecues and al fresco dining or simply relaxing in the sunshine. A Ring doorbell and Blink motion lights on both sides of the home offer peace of mind, while also adding a modern touch to the exterior. Located in the highly sought-after community of Havertown, this home is just minutes away from top-rated schools, parks, shopping, and dining options. With its prime location and luxurious amenities, 524 Twin Oaks Drive is the perfect place to call home. Some of the pictures are virtually staged. Don't miss out on this incredible opportunityâschedule your showing today!
© BRIGHT, All Rights Reserved - The data relating to real estate for sale on this website appears in part through the BRIGHT Internet Data Exchange program, a voluntary cooperative exchange of property listing data between licensed real estate brokerage firms in which Xome Inc. participates, and is provided by BRIGHT through a licensing agreement. Some real estate firms do not participate in IDX and their listings do not appear on this website. Some properties listed with participating firms do not appear on this website at the request of the seller. The information provided by this website is for the personal, non-commercial use of consumers and may not be used for any purpose other than to identify prospective properties consumers may be interested in purchasing. Some properties which appear for sale on this website may no longer be available because they are under contract, have Closed or are no longer being offered for sale. Home sale information is not to be construed as an appraisal and may not be used as such for any purpose. BRIGHT MLS is a provider of home sale information and has compiled content from various sources. Some properties represented may not have actually sold due to reporting errors.
Havertown Real Estate
The median home value in Havertown, PA is $472,450. This is higher than the county median home value of $210,900. The national median home value is $219,700. The average price of homes sold in Havertown, PA is $472,450. Approximately 82.92% of Havertown homes are owned, compared to 13.01% rented, while 4.07% are vacant. Havertown real estate listings include condos, townhomes, and single family homes for sale. Commercial properties are also available. If you see a property you’re interested in, contact a Havertown real estate agent to arrange a tour today!
Havertown, Pennsylvania has a population of 36,836. Havertown is more family-centric than the surrounding county with 41.18% of the households containing married families with children. The county average for households married with children is 31.92%.
The median household income in Havertown, Pennsylvania is $99,292. The median household income for the surrounding county is $69,839 compared to the national median of $57,652. The median age of people living in Havertown is 40.6 years.
Havertown Weather
The average high temperature in July is 88 degrees, with an average low temperature in January of 27.4 degrees. The average rainfall is approximately 46 inches per year, with 11.6 inches of snow per year.
