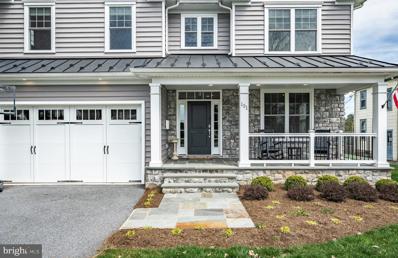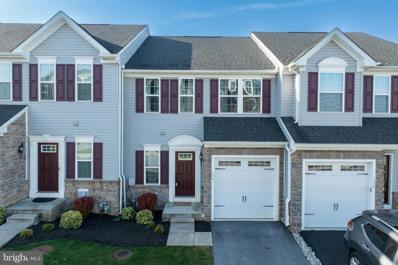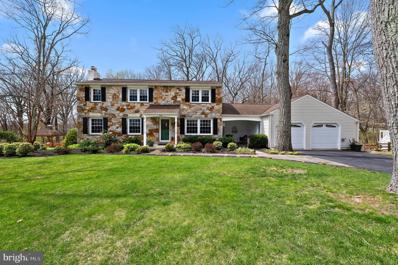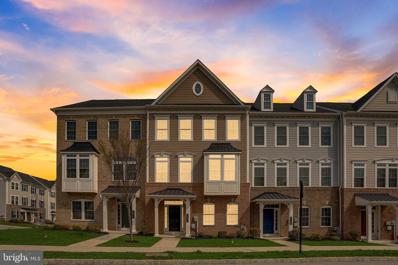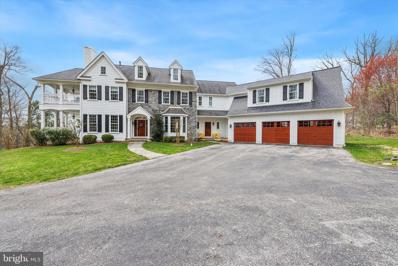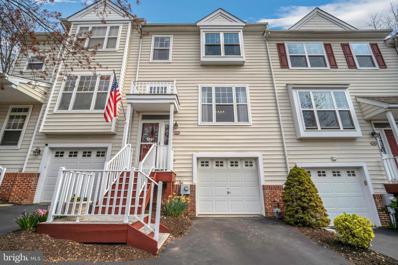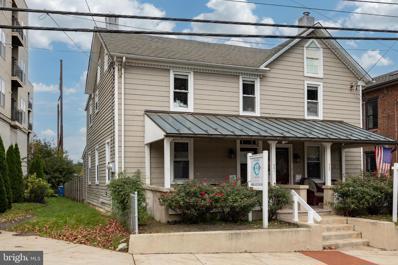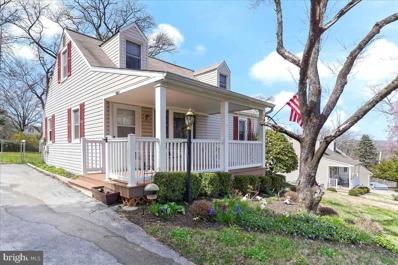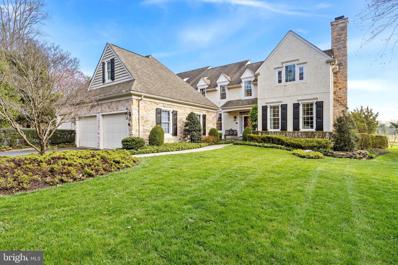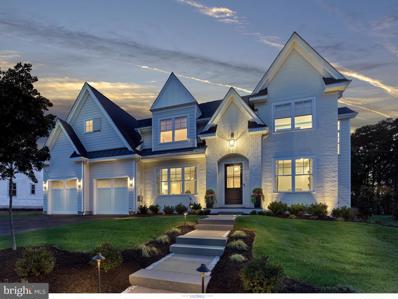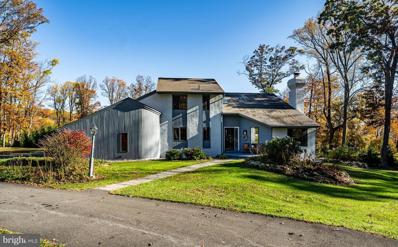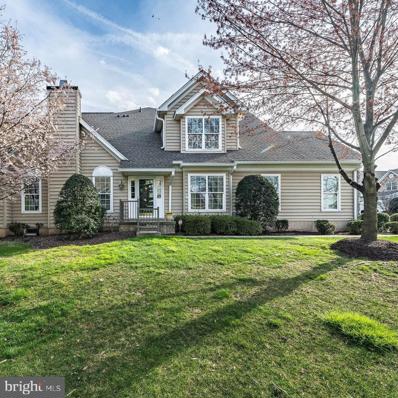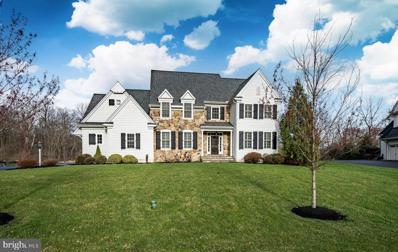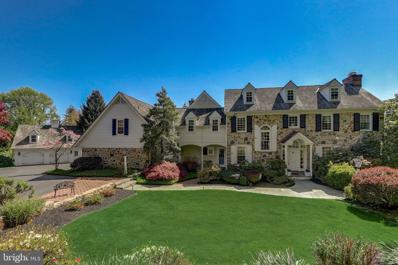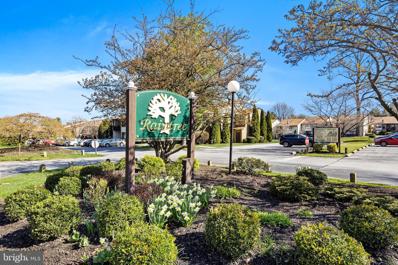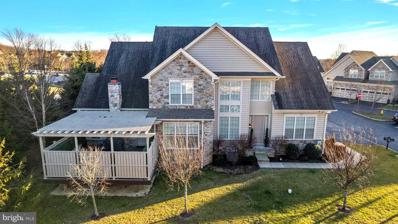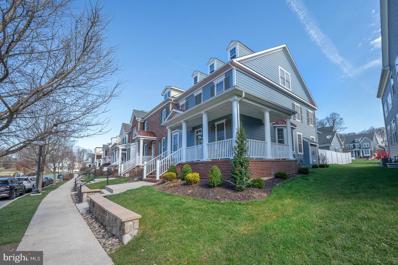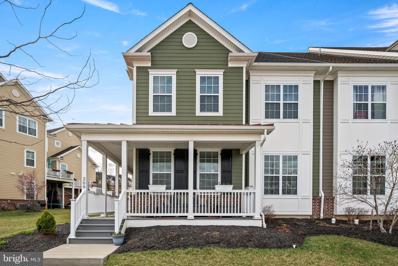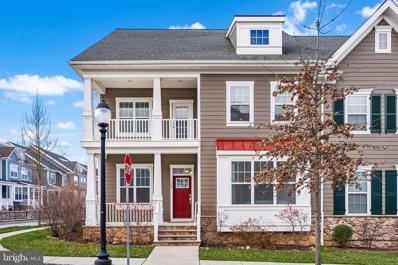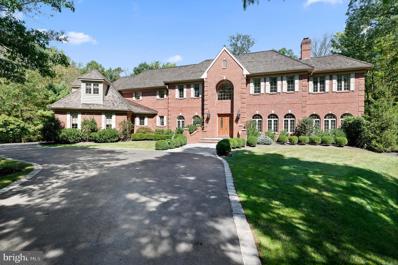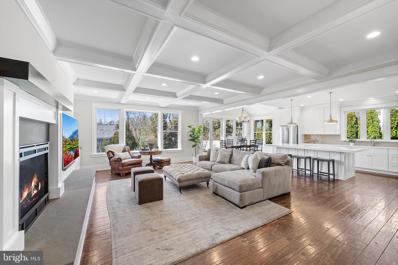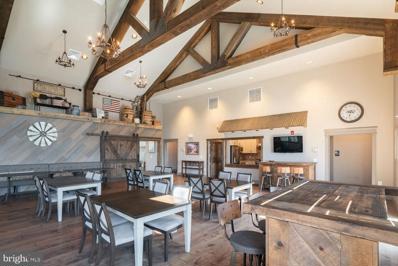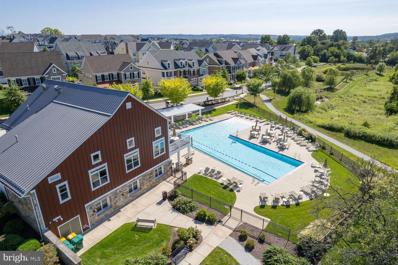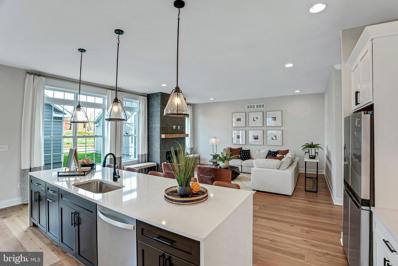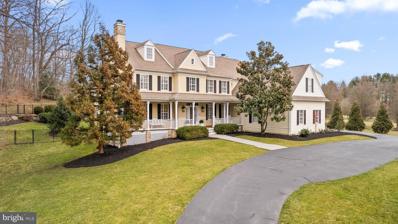Malvern PA Homes for Sale
$1,595,000
151 Channing Avenue Malvern, PA 19355
- Type:
- Single Family
- Sq.Ft.:
- 5,208
- Status:
- Active
- Beds:
- 5
- Lot size:
- 0.21 Acres
- Year built:
- 2019
- Baths:
- 5.00
- MLS#:
- PACT2063706
- Subdivision:
- Malvern Boro
ADDITIONAL INFORMATION
Completed in 2020, this nearly new construction home is perfectly situated in quaint Malvern borough, walking distance from the library, shops, restaurants, and the train station. Stroll the sidewalk blocks to parks, playgrounds, private schools, hiking trails, and more. Easy access and convenience to route 30, the turnpike, and the airport. The home boasts a spacious paver front porch and a two car garage along with professional landscaping. The main level is open and inviting with modern appliances, sizable living, kitchen, and dining areas, hardwood floors throughout, plus a full office overlooking the porch and a dining or play room adjacent to the kitchen. With 9 foot ceilings and a gas fireplace, plenty of oversized windows, and a built in mud room, the main level has everything for an active family. Donât forget to enjoy the view of the yard, roast marshmallows, or catch some rays on the back deck, with room for outdoor living, grilling, and dining. The primary bedroom greets you at the top of the stairs with double French doors, a reading or exercise nook, and a walk-in wardrobe room. The unique architecture layout conveniently connects the upstairs laundry room to the wardrobe, which further accesses the master bath. There is also another walk in closet in the main bedroom. Walking down the hall, a large linen closet lies between the Jack and Jill bedrooms. Each bedroom has oversized windows allowing for plenty of light, and the two rooms are connected via a spacious Jack and Jill bath/double vanity, with a separate shower/toilet room. At the end of the hall past the built-in window seat, the princess suite invites you with enough floor space to situate another king, or two fulls/queens with an en suite bath. The fully finished carpeted lower level has two large living areas, full bath, and a fifth bedroom perfect for privacy. There is also ample unfinished storage with shelving. This is your opportunity to live right in town, know your neighbors, get active in your new community, and own your dream home in one of the top school districts in PA.
$525,000
136 Cricket Drive Malvern, PA 19355
- Type:
- Single Family
- Sq.Ft.:
- 1,934
- Status:
- Active
- Beds:
- 3
- Lot size:
- 0.04 Acres
- Year built:
- 2017
- Baths:
- 3.00
- MLS#:
- PACT2062594
- Subdivision:
- Townes At Malvern
ADDITIONAL INFORMATION
Welcome to this well-loved, north-facing townhome nestled in the sought-after The Townes at Malvern community within the award-winning Great Valley School District. This charming residence features 3 bedrooms, 2.5 bathrooms, a 1-car garage, and a finished walkout lower level, all spread across more than 1900 square feet of living area. Upon entry, you're greeted by an inviting nine-foot ceiling and hardwood floors that seamlessly integrate the kitchen, dining area, and living room. The kitchen features 42" cabinets, ample counter space, and a versatile island. Step through the sliding door onto the maintenance-free TREX deck, perfect for outdoor entertaining or relaxation. Upstairs, discover the spacious and bright primary bedroom, complete with a tray ceiling, dual closets including a walk-in, and an en-suite bathroom with a tub-shower. Down the hall are two bedrooms with sizeable closets, a full hallway bathroom, and a convenient laundry closet that round out the upper level. The walk-out lower level offers additional living space and is ideal for a family room, home office, or recreational area. This home is conveniently located near shopping, restaurants, the Chester Valley Trail, parks, and easy access to routes 202 & 30.
$815,000
248 Seneca Drive Malvern, PA 19355
- Type:
- Single Family
- Sq.Ft.:
- 2,776
- Status:
- Active
- Beds:
- 4
- Lot size:
- 1 Acres
- Year built:
- 1965
- Baths:
- 3.00
- MLS#:
- PACT2062690
- Subdivision:
- Indian Hill
ADDITIONAL INFORMATION
Nestled within the desirable Indian Hill neighborhood of Malvern, 248 Seneca Drive offers a tranquil retreat on a quiet cul de sac. This colonial-style residence, situated on a 1-acre lot, boasts 4 bedrooms, 2.5 bathrooms, and a 2-car garage within the award-winning West Chester Area School District. You are greeted by the classic stone front and inviting walkway leading to the covered front entry. Step inside to discover a meticulously maintained interior featuring a Vermont slate-floored foyer. To the right, a private step-down home office awaits, while the left introduces a formal living room adorned with hardwood floors, 2 picture windows for ample sunlight and a stone hearth wood-burning fireplace. Continuing through, the formal dining room is perfect for entertaining with a bay window, chair rail, and crown molding. The heart of the home lies within the spacious updated kitchen and adjacent family room. The kitchen boasts granite countertops, a 3-stool breakfast bar, electric cooktop, and ample storage. Descend to the expanded family room, where hardwood floors & crown molding extend and a propane fireplace serves as the centerpiece. Sliding glass doors grant access to the expansive outdoor space, featuring a 2-tier deck overlooking the wooded rear of the property and steps leading down to an outdoor pavilionâperfect for both morning coffee and evening gatherings. On the main level, a convenient half bathroom and laundry room complement the family living space. Upstairs, the primary suite offers dual closets, crown molding and an updated en suite bathroom, while three additional bedrooms share an updated hall bathroom with double vanity. The lower level presents a finished walkout basement, ideal for a game room or den, with additional unfinished storage space. Accessible via a covered breezeway and patio, the oversized 2-car garage completes the home's functionality. Additional features include hardwood floors throughout, solid wood doors, a water softener system, a recently installed new septic tank, and professional landscaping. Conveniently located just minutes from Malvern and West Chester Boroughs, and within walking distance to East Goshen Park, 248 Seneca Drive offers a harmonious blend of comfort and convenience in a sought-after locale.
- Type:
- Single Family
- Sq.Ft.:
- 2,916
- Status:
- Active
- Beds:
- 3
- Lot size:
- 0.03 Acres
- Year built:
- 2017
- Baths:
- 4.00
- MLS#:
- PACT2063030
- Subdivision:
- Atwater
ADDITIONAL INFORMATION
Welcome to 603 Stonecliffe! This extremely well maintained, 3 bedroom, 2.2 bath home with more than 3000 sq. ft. of living space is located in the coveted Great Valley School district and is conveniently located to shopping, restaurants, entertainment and more! This Andrew Carnegie Grande offers an additional 10 feet on all three floors creating large bedrooms and a primary bedroom beyond belief. Enter the inviting foyer featuring hardwood floors and open to a current recreation room (w/tray ceiling), a half bath, storage area and entrance to a 2-car garage. When entering the main level of living, you will be blown away by hardwood flr and an abundance of natural light. The spacious open floor plan includes an incredible gourmet kitchen with lavish oversized kitchen island featuring granite counters, recess lights, upgraded maple cabinets, walk-in pantry, tile backsplash, and stainless appliances. Adjacent to the kitchen is the great room boasting gas fireplace, plus two sets of French doors leading to the low maintenance composite deck. The formal dining room completes the living space and is amply sized featuring bump out bay windows. A powder room finishes this level. Continue up to the 3rd floor where you will find a spacious primary suite with walk -in closets and en-suite bathroom. The two additional bedrooms are nicely sized and share a lovely full bath. In addition, a laundry room completes the bedroom level. This has great location - stroll by the neighborhood Echo Lake and enjoy close proximity to major highways, the PA turnpike, the Great Valley Corporate Center and shopping centers in Malvern and King of Prussia plus the added bonus of the highly regarded Great Valley School District make this incredible house the place to call HOME Open house: 1-3:30 pm Saturday 4/20, Sunday 4/21
$2,000,000
1105 Parson Curry Road Malvern, PA 19355
- Type:
- Single Family
- Sq.Ft.:
- 5,169
- Status:
- Active
- Beds:
- 5
- Lot size:
- 2.33 Acres
- Year built:
- 2008
- Baths:
- 6.00
- MLS#:
- PACT2063654
- Subdivision:
- None Available
ADDITIONAL INFORMATION
Immerse yourself in modern luxury with this expansive 5-bedroom home on a sprawling 2.33-acre lot. Gleaming hardwood floors with an inlaid design lead you into a grand foyer. To one side, a formal living room boasts a two-way gas fireplace that extends the warmth to a covered porch. On the other side, a sun-drenched dining room awaits, complete with wainscotting and crown molding. The chef's kitchen is a dream for entertaining, featuring high-end appliances, granite countertops, a farmhouse sink with a view, and an island with ample seating. Unwind in the family room, complete with built-in shelving and a second fireplace for cozy nights in. For ultimate practicality, the first floor features a mudroom to keep clutter at bay, a private office for focused productivity, and two conveniently located powder rooms. Upstairs, discover a haven in the primary bedroom, complete with a sitting area, private balcony access, dual walk-in closets, and a spa-like bathroom featuring a soaking tub, separate vanities, and a luxurious shower. Four additional bedrooms offer flexibility, with two boasting en-suite baths and two sharing a Jack and Jill bathroom, for a total of 4 bathrooms. A well-equipped laundry room and access to the unfinished attic space round out the second floor. The full, walk-out basement with high ceilings offers endless possibilities for an in-law suite, recreational room, or additional living space. Dual HVAC systems and pre-wired Cat-5 network cabling ensure ultimate comfort and seamless connectivity. This expansive dream home offers the perfect blend of spacious living and serene privacy.
- Type:
- Single Family
- Sq.Ft.:
- 1,968
- Status:
- Active
- Beds:
- 3
- Lot size:
- 0.06 Acres
- Year built:
- 1999
- Baths:
- 4.00
- MLS#:
- PACT2063488
- Subdivision:
- Charlestown Oaks
ADDITIONAL INFORMATION
The search is over! Upon entering this updated townhome in the peaceful Charlestown Oaks community, you will find a bright and spacious open living and dining room flooded with natural sunlight, wainscoting and beautiful hardwood floors. Continue through to the kitchen that overlooks the sunken great room with a cozy gas fireplace that leads out to a large back deck perfect for relaxation or that summer BBQ! The eat-in kitchen features open shelving with plenty of storage that includes a walk-in pantry, an island with bar stools, a newer dishwasher and gas range, and a wonderful butler's pantry with beautiful built-in glass cabinetry. A convenient powder room completes this floor. Head upstairs to find a large primary bedroom with cathedral ceiling, multiple closets that include a large walk-in, and a spacious primary bathroom with soaking tub, dual sinks and a stall shower. The second bedroom has a custom closet system and quaint window seat! This level also includes a 3rd bedroom perfect for an office or nursery and a full hall bath. The lower level features a very large finished basement with carpeting and built-in shelving, a wardrobe for loads of storage, a second powder room, laundry and garage access. This home has been updated to include fresh paint, NEW carpeting, NEW oven and NEW washer/dryer all added in 2022, NEW roof in 2020, and NEWER furnace and hot water heater. The community offers plenty of guest parking, multiple playgrounds, tennis courts right across the street, and beautiful mature trees throughout. Convenience awaits as you are just a few minutes to the highly desirable Great Valley middle school and high school, as well as easy access to major highways that include routes 401 and 202. Don't miss out...make your appointment today! Special assessment to be paid by Owner at settlement.
$474,900
321 E King Street Malvern, PA 19355
- Type:
- Twin Home
- Sq.Ft.:
- 1,349
- Status:
- Active
- Beds:
- 1
- Lot size:
- 0.18 Acres
- Year built:
- 1920
- Baths:
- 2.00
- MLS#:
- PACT2063586
- Subdivision:
- Malvern Boro
ADDITIONAL INFORMATION
eXcellent Opportunity to live on King Street in the heart of Malvern Borough! This twin is zoned mixed use meaning it's both residential and commercial. Front porch is perfect for sipping cocktails, reading a book or just relaxing. First floor is the commercial side & second floor is residential. Hardwood floors throughout with many upgrades added to this historical home. First floor includes a full bath, office area and open space perfect for sale/spa, office use, pilates studio or own personal business. Second floor offers one bedroom, newer bathroom, large kitchen & entertaining area. Kitchen has peninsula island with granite countertops. Basement is unfinished and offers great storage. Private parking in the back for 4 cars.
$476,000
4 Longview Road Malvern, PA 19355
- Type:
- Single Family
- Sq.Ft.:
- 1,260
- Status:
- Active
- Beds:
- 4
- Lot size:
- 0.25 Acres
- Year built:
- 1954
- Baths:
- 2.00
- MLS#:
- PACT2063250
- Subdivision:
- General Warren Vil
ADDITIONAL INFORMATION
Look no further! This hard-to find spacious 4 Bedroom 2 Bath Cape Cod resale with newer heater and air conditioner in the sought after General Warren Village Development will not disappoint. This award winning Great Valley School District beauty has it all, from its affordable low annual taxes of only $3,251 to the fenced in backyard making it perfect for your pets and or kids. As you enter the home from the recently added front porch composite deck addition with vinyl railing and electrical outlet you are greeted by the sun-filled freshly painted Living Room with newer bow window with ledge that is ideal for plants or your cat resting place, along with upgraded carpet and padding with hardwood floors hidden underneath. Off the Living Room area is the renovated Eat-in Kitchen with corian counter tops, tile backsplash, double sink, chair railing with pine wall molding, refrigerator, and doors leading to your fenced in backyard area. Also located on this floor is your Primary Bedroom with hardwood flooring along with a the second Bedroom that the current seller uses as her office with additional hardwood flooring. Rounding out the main floor level is the updated Hall Bath with upgraded custom tile flooring and walls along with your tiled tub/shower combination, frosted privacy window, glass shelving, custom blinds and medicine cabinet. A quieter mood prevails upstairs within the private spaces of the expanded dormer windowed second floor level. This upstairs space boasts 2 additional large Bedrooms that both come equipped with a built-in desk and drawers, ample closet space throughout, hardwood floors, along with easy access to the Full Hall Bath that would be shared. This Full Hall Bath comes with a corner shower stall, medicine cabinet and separate hot air heat. Take advantage of the unfinished basement that comes equipped with the laundry area, big storage cabinets, work bench and a sump pump pit with a battery back-up if electric were to ever go out in a storm. This space awaits your finishing touches to add more square footage and extra value upon completion. The current owners additional upgrades and property benefits include: An April Aire humidifier was included when the Heater and Air conditioner was replaced, a French Drain system was incorporated by Brandywine Waterproofing in 2007 to the outside to the property, energy efficient newer tilt-in windows were installed, a new upgraded 30/60 square Homeline electric panel was recently installed in the basement, new outdoor service-line, and new meter socket as well as all new gutters were added. You can't go wrong with the homes perfect location being conveniently close to the Historic General Warren Inn, the Malvern and Paoli R-5 Septa train stations, Paoli Memorial Hospital, Immaculata University, Villa Maria Academy, Penn State Great Valley Campus, Wegmans, Target, Vanguard, Cetocor, Siemans and many restaurants nearby and is only a hop, skip and a jump to Route 202, Chesterbrook, King of Prussia, Pennsylvania Turnpike, Schuylkill Expressway and Philadelphia. Come make this rare General Warren Village resale your new home purchase today!
$1,575,000
379 Applebrook Drive Malvern, PA 19355
- Type:
- Townhouse
- Sq.Ft.:
- 4,711
- Status:
- Active
- Beds:
- 3
- Lot size:
- 0.12 Acres
- Year built:
- 2001
- Baths:
- 3.00
- MLS#:
- PACT2062748
- Subdivision:
- Applebrook
ADDITIONAL INFORMATION
Welcome to 379 Applebrook Drive of Applebrook Golf Club, Carriage Homes. This home is uniquely situated in a premium location with direct views of the 18th hole at Applebrook, the Clubhouse, and the waterfall. Enjoy panoramic views from the rear of your home of this bucolic golf course, offering magnificent sunsets all year round. Built by the renowned and trusted Pohlig Builders, The Applebrook Carriage Home community with 64 homes, is a one of a kind in this area. Situated in Malvern, within quick reach of Philadelphiaâs Main Line, this Gil Hanse designed links golf course is a beautiful oasis to view every day from this special home. This 3 bedroom, 2.5 bath, 4711 total sq ft Kingcraig floor plan home offers the luxurious finishes that Pohlig Builders are known for. This natural light filled carriage home offers a maintenance-free lifestyle, with the quality build of a custom home. Upon entering the foyer, you will be impressed by the beautiful craftsmanship showcased in the custom woodwork, crown moldings, hardwood flooring, high ceilings and abundant windows. To the left of the foyer is the formal dining room with wainscotting, and adjoining butlerâs pantry with wet bar that also conveniently opens to the kitchen. To the right of the foyer is the living room with a gas fireplace. Enter the office through a wide doorway with transom windows. A powder room is in the hallway. The open kitchen has a large center island, high-end appliances and extensive built-in cabinetry. The breakfast room off the kitchen offers stunning views of the golf course and door to the flagstone rear patio. The patio with trellis, stone wall, and lush landscaping runs the expanse of the rear of the home with access to the breakfast room and family room. The panoramic golf course views are truly magnificent. Back inside, the family room features a gas fireplace, but the millwork in this room and the views out two sets of double French doors steal the show! A mudroom that leads to the 2 car attached garage completes this level. The primary bedroom suite is on the second level with a tray ceiling, ample closet space and a large en-suite bathroom. Also on the second level are two more spacious guest bedrooms and adjoining Jack and Jill bathroom as well as the laundry room. The partially finished lower level is currently utilized as an office, but can be utilized in a variety of ways. Donât miss out on all this unique opportunity to live on the 18th hole of Applebrook and walk up to the clubhouse, in this gorgeous, well maintained home. Its prime location offers easy accessibility to Serpentine & Willisbrook Nature Preserves, the town of Malvern, East Goshen Park, restaurants, shopping, The Main Line and Chester County. It is an easy commute to the airport, Center City Philadelphia and Wilmington. The Malvern Train Station is located just minutes away. A few off market resales sold for $1,675,000, see agent for off market comps.
- Type:
- Single Family
- Sq.Ft.:
- 4,700
- Status:
- Active
- Beds:
- 4
- Lot size:
- 0.35 Acres
- Baths:
- 4.00
- MLS#:
- PACT2063476
- Subdivision:
- Troutbeck Farm
ADDITIONAL INFORMATION
TROUTBECK FARM - Named COMMUNITY of THE YEAR is now more than 75% SOLD OUT. Introducing The Delchester at Troutbeck Farm. This popular floor plan is shown in Elevation B with optional Sunroom addition and dramatic 3 story stair tower. The Delchester is our most flexible floor plan offered. TROUTBECK FARM is sited in bucolic Willistown Twp., within walking distance to downtown Malvern and amidst Philadelphia's historic Main Line. " Troutbeck" is the latest community brought to life by local , semi-custom and award winning Moser Homes. This spectacular setting of nearly 70 acres is breathtaking offering community walking trail and enchanting pond . One could say this offering can not be duplicated, however, now available to only 34 lucky home buyers. Hallmarks of Troutbeck Farm include; Long curved tree lined entry approach, cobblestone curbs, mature perimeter property plantings and site trees, community walking trail, stylish home exteriors with Quarry Cut stone, James Hardie siding and Brick, manageable home sites backing to open space. Interior features include; Open floor plans with abundance of windows and light, 800 sq. ft. of finished lower level living space, 10' main floor ceilings, oversized baseboards, solid interior doors, moldings to include crown and Adams casing at all windows and cased openings, beam ceiling in the family room, bookcase at the fireplace, private main floor study, butler pantry, generous mudrooms, wide plank engineered hardwood flooring on the main level, 3 story open staircase, Local Chester County Kitchen with Bosch SS appliance package with 6 burner commercial cook top and french door refrigerator, lavish 5 piece primary bath with dual sinks and free standing tub and much much more! At Moser Homes customization is welcomed and encouraged, we love watching your dream home come to life. Work with our local craftsmen, vendors and trade partners. Troutbeck offers an incredible location, close proximity to PHL International Airport, Regional and Amtrak services, major roadways and dining, shopping and entertainment destinations from, Phila., The Main Line and West Chester areas making this a true Town and Country lifestyle! The Delchester "A" elevation starts at $1,680,000 shown here in Elevation B with options and upgrades that may or may not be included in the base price.
- Type:
- Single Family
- Sq.Ft.:
- 2,104
- Status:
- Active
- Beds:
- 3
- Lot size:
- 1.5 Acres
- Year built:
- 1983
- Baths:
- 3.00
- MLS#:
- PACT2063430
- Subdivision:
- None Available
ADDITIONAL INFORMATION
Contemporary home with open design. Vaulted ceilings in Living room with gas fireplace. White kitchen with granite counters. Breakfast room with glass doors to huge deck. Spacious family room wrapped in windows. Mud room/laundry room on first floor. 2 car garage with vaulted ceilings. Open staircase to 2nd floor. Primary bedroom with vaulted ceilings, walk in closet and en suite bathroom, 2 guest bedrooms with double closets. Full walk out basement. New HVAC in 2023. Ready to move into. 1.5 acres to enjoy.
$680,000
19 Ashtree Lane Malvern, PA 19355
- Type:
- Townhouse
- Sq.Ft.:
- 2,874
- Status:
- Active
- Beds:
- 3
- Lot size:
- 0.05 Acres
- Year built:
- 2004
- Baths:
- 3.00
- MLS#:
- PACT2062316
- Subdivision:
- Charlestown Meadows
ADDITIONAL INFORMATION
Welcome to 19 Ashtree Lane, where comfort and elegance meet in this stunning 3-bedroom, 2.5-bathroom end unit carriage home nestled in the highly sought-after Charlestown Meadows within the prestigious Great Valley school district. Step inside to discover a well-maintained and spacious open floor plan, perfect for comfortable living and entertaining. You are greeted by the grand 2-story entryway setting the tone for the exquisite features that await you. The first floor boasts beautiful hardwood flooring throughout, adding warmth and charm to the space. To the left of the entryway is the spacious living room, featuring cathedral ceilings that create an airy and inviting atmosphere. Cozy up by the fireplace on chilly evenings and enjoy the tranquility of this well-designed room. On the right side of the entryway is the formal dining room, adorned with stunning crown molding, chair railing, and a gorgeous chandelier, perfect for hosting memorable holiday dinners. Continue through the dining room to discover the eat-in kitchen, a chef's delight with ample cabinet space, elegant granite countertops, and a convenient double oven for all your cooking needs. The kitchen is bathed in natural light streaming through the large windows, creating a delightful spot for sipping morning coffee or enjoying meals with family. Adjacent to the kitchen is the main floor laundry room, offering added convenience and functionality. Step into the sunroom, a peaceful retreat with beautiful built-in cabinets and sliding door access to the deck, where you can relax and soak in the serene surroundings. The main floor also features a spacious master bedroom, flooded with sunlight and adorned with fresh carpeting. This retreat includes two large walk-in closets and a luxurious ensuite bathroom featuring tile flooring, a tile surround soaking tub, a walk-in shower, and his and her vanities for added convenience and luxury. A powder room on the main floor ensures convenience for both family and guests alike. Venture upstairs to discover two additional bedrooms, each equipped with ceiling fans and fresh carpeting, providing comfort and privacy for family members or guests, as well as a full hall bathroom. The upstairs loft area provides a versatile space that can be used as a playroom, home office, or anything that suits your lifestyle needs. The full unfinished basement offers plenty of storage space and the perfect setting for a workshop. Charlestown Meadows offers a nearly maintenance-free lifestyle, allowing you to enjoy your home without the hassle of extensive upkeep. Additionally, this community has outstanding amenities, such as a clubhouse, walking trail, tennis courts, playgrounds, and an in-ground community pool. Plus, the neighborhood's prime location makes commuting a breeze, with easy access to Route 401, RR 113, RT 29, Rt 30 (business and bypass), and the PA Turnpike. Experience the convenience of living close to modern conveniences and amenities while enjoying the tranquility of this lovely community. Don't miss out on this opportunity to make 19 Ashtree Lane your new home sweet home!
$1,600,000
9 Willing Way Malvern, PA 19355
- Type:
- Single Family
- Sq.Ft.:
- 5,438
- Status:
- Active
- Beds:
- 6
- Lot size:
- 2.22 Acres
- Year built:
- 2013
- Baths:
- 4.00
- MLS#:
- PACT2060622
- Subdivision:
- Willinghouse Preserv
ADDITIONAL INFORMATION
Welcome to the most popular Willinghouse Preserve in Great Valley School District. Built by Hellings Builders whose attention to detail in like no other. This quaint little community is small but mighty. Each home is unique and so is 9 Willing Way. This home will not disappoint. From the moment you walk through the front door you will feel the positive energy instantly and throughout the entire home. Enter into the gorgeous foyer sun drenched with natural light. Living room to the right is beautifully painted complete with hi hats and plantation shutters. To the left of the foyer is the dining room with chair rail, crown molding and plantation shutters which leads into the butler pantry. The gourmet kitchen is a cooks dream! Stainless steel appliances, huge island which seats 5 people easily. 42" cabinets some with glass front, huge walk in pantry with access to the breakfast room which is nearly floor to ceiling windows. The mud room is complete with cubbies, access to the garage and side entrance. The slider door gives way to the huge composite deck with steps to grade. The office also offers plenty of natural light which makes for a very impressive working environment. There is a powder room and huge closet off the foyer. The gorgeous upgraded staircase takes you up to the upper level which offers a cute little sitting area...use your imagination, this area can be anything that you want it to be! The primary suite is just perfect as far as I am concerned. The plantation shutters, tray ceiling, hardwoods and minimalistic vibe is all that you need. Two walk in closets. The primary bathroom is nothing short of "spa like" with tile floor, granite tops for the 2 sinks. Walk in shower, huge tub and water closet. The 2nd bedroom is ample size with tray ceiling, fan and shutters. Bedrooms 3,4 and 5 are good sized with plenty of closet space. The hall bathroom has 2 sinks and granite tops. The laundry room is on the upper level, which is so convenient. It has plenty of folding space with shelves for laundry baskets. The lower level will blow you away with the amount of space that it has to offer. It has a full walk out , LVP throughout, plenty of natural light, bar area with granite tops, sink and storage. There are so many rooms so the sky is the limit. There was no skimping when the owners finished the space. There are tons of hi hats, gorgeous trim, chair rail, crown moulding and a full bathroom ! The home is sitting on just over 2 acres, close to the cul de sac. Close to Rts 30, 100, PA Turnpike slip ramp. Minutes from the borough of Malvern. Close to Wayne, West Chester and Exton, King of Prussia Mall is less than 15 minutes away. Professional photos will be uploaded by the end of the week.
- Type:
- Single Family
- Sq.Ft.:
- 7,700
- Status:
- Active
- Beds:
- 6
- Lot size:
- 3 Acres
- Year built:
- 1989
- Baths:
- 5.00
- MLS#:
- PACT2062800
- Subdivision:
- Sterling Heights
ADDITIONAL INFORMATION
Welcome to your extraordinary retreat near Valley Forge Park, where luxury meets, tranquility on a sprawling 3-acre estate boasting 7,700 square feet of impeccable living space. This magnificent residence, located in the highly coveted number one school district in the state, is the epitome of refined living and offers a lifestyle of unparalleled comfort and convenience. Upon arrival, you'll be greeted by the stately presence of this exceptional home, surrounded by meticulously landscaped grounds and breathtaking views of the picturesque countryside. Step inside to discover a grand foyer that sets the tone for the sophistication found throughout. The expansive floor plan effortlessly flows from one room to the next, with soaring ceilings, beautiful finishes, and an abundance of natural light creating a sense of warmth and openness. Entertain guests in the living room, adorned with a cozy fireplace, perfect for gathering on chilly evenings, and expansive dining room. The gourmet kitchen is a chef's delight, featuring top-of-the-line appliances, custom cabinetry, and a spacious island for culinary creations. Adjacent to the kitchen, a sunlit breakfast area and additional family room, with vaulted ceilings, offers sweeping views of the scenic surroundings. Retreat to the luxurious primary suite, complete with a spa-like en suite bathroom, walk-in closet, and private balcony overlooking the lush landscape. Five additional bedrooms, and two additional bathrooms provide ample space for family and guests. Venture downstairs to the fully finished basement, where endless entertainment awaits. Discover a spacious entertaining area, a cozy den with a fireplace, and a convenient half bath and wet bar for hosting gatherings with ease. Step outside to your own private oasis, where you'll find a Jacuzzi hot tub, perfect for relaxing after a long day, and expansive outdoor living spaces ideal for al fresco dining and entertaining. Additional features of this remarkable home include a detached 2 car garage with loft that could be finished for a additional living space or office. You will also find a whole house generator for peace of mind, a new HVAC system controllable via an app for added convenience, 71 new windows for energy efficiency, and driveway chimes to alert you of arriving guests. Plus, enjoy the security and peace of mind provided by four security cameras with a console and monitor. With its unbeatable location just minutes away from a class A wild trout stream, multiple hiking and biking trails in Valley Forge Park, this exceptional property offers the perfect blend of luxury, privacy, and natural beauty. Don't miss your chance to experience the ultimate in upscale living â schedule your private tour today!
$245,000
1108 Raintree Lane Malvern, PA 19355
- Type:
- Single Family
- Sq.Ft.:
- 926
- Status:
- Active
- Beds:
- 1
- Year built:
- 1972
- Baths:
- 1.00
- MLS#:
- PACT2062876
- Subdivision:
- Raintree Condomini
ADDITIONAL INFORMATION
Welcome to 1108 Raintree Lane. This light bright one bedroom one bath second floor end unit features brand new carpet and fresh paint. A large living room that leads to a private deck, located off of the main living area. In home washer and dryer units included with the sale. This community is highly sought after, due to the care and maintenance that comes with ownership and features an onsite property management and maintenance crew. The condominium fee includes heat, community Swimming Pool, clubhouse for rent, trash and snow removal. Come experience the Malvern Lifestyle, with weekly farmers markets. Monument park and Battleground open spaces. Stroll into town for the restaurants and annual parades or Third Thursday shopping events. Malvern Borough is a vibrant thriving town that has something for everyone. Please note: Raintree Condominium is Owner Occupant Only. Cats are allowed. No truck or motorcycle parking in community.
$1,290,000
81 Lilac Road Malvern, PA 19355
- Type:
- Townhouse
- Sq.Ft.:
- 4,582
- Status:
- Active
- Beds:
- 4
- Lot size:
- 0.05 Acres
- Year built:
- 2014
- Baths:
- 5.00
- MLS#:
- PACT2062602
- Subdivision:
- Applebrook Meadows
ADDITIONAL INFORMATION
Welcome to unparalleled luxury living in the heart of Applebrook Meadows! This exquisite 4-bedroom, 4.5-bathroom townhome redefines elegance with its meticulous design and opulent features. The first Floor Main Bedroom and Bath are stunning. This property is a must see, one of a kind which has been completely customized with numerous upgrades and conveniences such as the Control 4 System for the ultimate in state of the art living, security and entertaining. As you step through the front door, the grandeur of this residence unfolds in the two-story open foyer, adorned with a stunning curved staircase that sets the tone for the entire home. To one side, a chic conversation space beckons, complete with a built-in dry bar and cabinetry, creating an intimate setting for sophisticated meals and entertaining. On the other side, a private entrance leads to the formal dining room, featuring a vaulted ceiling that adds a touch of grandeur. The kitchen, a tasteful masterpiece, boasts a seated island, crisp white cabinetry, and a stylish granite and mirrored backsplash, creating a culinary haven for the discerning chef. Kitchen features a Viking Gas stove with 4 burners and grill, plus a Jenn Air refrigerator-freezer. The living room is a true showstopper, bathed in natural light and adorned with a gorgeous vaulted ceiling, accentuated by rich wood beams that elegantly reflect the dark flooring found throughout the main level. Step outside to the spacious deck, offering both style and privacy with its fencing and pergolaâa perfect retreat for outdoor relaxation. Completing this level is a thoughtfully designed powder room and convenient access to the attached two-car garage. Upstairs, discover a secondary living space catering to your every need. The primary suite is a sanctuary of sophistication, featuring a tasteful tray ceiling and an expansive ensuite bath with dual sinks, a built-in vanity, and a dedicated laundry room for added convenience. Two additional well-proportioned bedrooms each boast their own spacious baths, while a third room serves as a private office space. Descend to the finished basement, where luxury meets entertainment. Immerse yourself in the in-home movie theatre, unwind in the conversation space, and indulge in the wet bar with a wine cellar and large islandâan entertainer's dream. Not to be overlooked is the flex space, currently used as an additional bedroom, accompanied by a full bath. This exceptional townhome seamlessly blends style, comfort, and sophistication, offering a lifestyle of unparalleled luxury in the prestigious Applebrook Meadows community. Don't miss the opportunity to make this dream residence your own!
- Type:
- Townhouse
- Sq.Ft.:
- 3,935
- Status:
- Active
- Beds:
- 4
- Lot size:
- 0.1 Acres
- Year built:
- 2016
- Baths:
- 5.00
- MLS#:
- PACT2061988
- Subdivision:
- Spring Oak
ADDITIONAL INFORMATION
Nestled within this highly sought-after Spring Oak community of Malvern, this beautiful carriage home is impeccably maintained and move-in ready. Enjoy your morning coffee or tea on the large wrap-around front porch in this charming traditional neighborhood design that brings neighbors together. Offering an abundance of space and natural light, this end-unit home features 4 bedrooms, 4 full baths, 1 half bath, a finished basement, a fenced-in backyard, and a detached 2-car garage. The main level welcomes you with a large foyer/entryway, a versatile home office, and an inviting open-concept dining and living area with a gas fireplace, ideal for entertaining guests or unwinding after a long day. The gourmet, eat-in kitchen is complete with modern stainless steel appliances, a convenient center island, and a spacious pantry. Head up to the second level to retreat to the expansive Ownerâs Suite, featuring dual walk-in closets and an en suite bathroom with double vanity. This level boasts a convenient laundry area, two additional bedrooms, and a full bath. On the third level is a private bedroom complete with its own full bathroom and walk-in closet - perfect for a guest suite, office, or creative space. The lower level offers additional living space with a fully finished basement complete with a full bathroom and storage room, providing endless possibilities for a family room, office, and playroom. This home offers the perfect blend of luxury, convenience, and community. The clubhouse, fitness center, pool, and tot-lot playground are within walking distance, and you will have access to community walking paths, the Horseshoe trail, and neighborhood socials. Located just minutes from major highways, dining, shopping, and attractions including Rt 202, the PA Turnpike, Valley Forge National Park, and more. Don't miss out on this opportunity to call Spring Oak home at a great price!
$750,000
209 Pound Lane Malvern, PA 19355
- Type:
- Twin Home
- Sq.Ft.:
- 3,938
- Status:
- Active
- Beds:
- 4
- Lot size:
- 0.09 Acres
- Year built:
- 2018
- Baths:
- 4.00
- MLS#:
- PACT2061782
- Subdivision:
- Pickering Crossing
ADDITIONAL INFORMATION
Welcome to your dream home! This exquisite carriage house, meticulously crafted in 2018, effortlessly blends modern luxury with timeless charm. Nestled within the Pickering Crossing community, this home offers the perfect combination of sophistication, comfort, and functionality. Step inside and be greeted by an inviting open-concept layout that seamlessly integrates living, dining, and entertaining spaces. The spacious living area boasts soaring ceilings, abundant natural light, and elegant finishes, creating a warm and welcoming ambiance for gatherings with family and friends. On the first floor, you'll find a conveniently located bedroom with easy access to a full bathroom and additional living space, providing flexibility for guests, in-laws, or home office space. Upstairs, you'll find three additional bedrooms, including your primary suite with a walk-in closet and generous bathroom with a soaking tub, shower and double vanity. Outside, you will enjoy a deck fit for al fresco dining and outdoor enjoyment, surrounded by tranquil views of colorful sunsets. Located with convenient access to amenities, shopping, dining, and recreation, schedule your showing today!
- Type:
- Twin Home
- Sq.Ft.:
- 3,366
- Status:
- Active
- Beds:
- 4
- Lot size:
- 0.12 Acres
- Year built:
- 2018
- Baths:
- 4.00
- MLS#:
- PACT2061400
- Subdivision:
- Spring Oak
ADDITIONAL INFORMATION
No need to wait for new construction; this meticulously maintained Spring Oak carriage home is available now! This home boasts the popular Bonhill layout, which is no longer offered in the community, with upgrades in every room and soft-close cabinets throughout. This 4 bedroom, 3.5 bath beauty proudly sits on a premium corner lot just blocks away from the community pool and playground. A covered front porch invites you into the homeâs entry, where you are pleasantly greeted by 10â ceilings, with upgraded tray ceiling, and an Amish-built custom drop zone to store all your day-to-day items. You are also greeted by a delightful open floor plan with the star being the gorgeous kitchen with large island, Quartz countertops,Âsolid wood cabinetry with soft-close doors/drawers,Âstainless steel appliances, an oversized pantry with solid Amish built custom cabinetryÂand an adjacent breakfast room. The kitchen is open to the dining room which has a bump-out window seat,Âand the living room complete with an upgraded gas fireplace, carpet inlay and 12â tray ceiling. The laundry room is conveniently located right inside the back door, which leads out to a composite deck with lighting and oversized 2-car garage. The main level also features a primary bedroom with an upgraded bump out, tray ceiling and TWO walk-in closets. The primary ensuite bathÂhas upgraded cabinetry, a large walk-in rain shower and a water closet. The main level is complete with a powder room and large office with Amish-made custom cabinetry, desk and workstations. Upstairs you will find a large loft with built-in bookshelves and speakers, perfect for a den, playroom or library. Three more bedrooms are located on this level, one with an ensuite full bathroom and walk-in closet and one with a lovely balcony for additional space to enjoy the outdoors. A hall bathroom with dual sinks completes the upper level.ÂThe partially finished basement has a rough-in for a full bathroom and a second egress - it is just waiting for your finishing touches to add even more living space to this gorgeous home. A perfect space for a 5th bedroom, game/movie room or for whatever fits your needs. Additional knock-out features include a tankless hot water heater,Âdual zone HVAC, a whole house humidifier, an air filtration system, new 2" blinds on most windows, and lighted ceiling fans in all bedrooms, the office, loft and family room. You will enjoy the many amenities this community offers including a clubhouse, fitness center, swimming pool, playgrounds, community garden and walking trails.
$2,790,000
134 Jaffrey Road Malvern, PA 19355
- Type:
- Single Family
- Sq.Ft.:
- 8,587
- Status:
- Active
- Beds:
- 5
- Lot size:
- 2.3 Acres
- Year built:
- 1998
- Baths:
- 7.00
- MLS#:
- PACT2060812
- Subdivision:
- Radnor Hunt
ADDITIONAL INFORMATION
Introducing 134 Jaffrey Road, an elegant and stately home situated on 2.3 picturesque acres in the heart of Radnor Hunt and on one of it's most coveted streets! This custom, all brick home boasts 10ft ceilings on first floor and 9ft on second floor, Brazilian cherry wood floors, wainscoting, decorative moldings, oversized windows, transoms, and skylights- this impressive home will exceed the expectations of even the most discerning buyer. A beautiful grand foyer welcomes you into the home, and to the right is the formal living room with gas fireplace. Glass doors open to the light-filled sunroom, perfect for relaxing and granting access to the large deck with wrought iron railings. The handsome first floor study features a cozy fireplace, shelving, and doors that open to a lovely flagstone patio. Entertaining for large gatherings will be a breeze with the spacious formal dining room and adjacent butlers pantry (equipped with dishwasher and wine cooler). Step into the kitchen that has been expertly designed and is every cook's dream. You'll love the custom cabinetry, the expansive center island, the high-end appliances including double ovens, 6 burner cooktop, and large sub-zero fridge. The adjoining breakfast room has walls of arched windows, providing an abundance of natural light and beautiful views, and doors from the breakfast room open to a patio for alfresco dining. The expansive family room with large windows, skylights, and fireplace is adjacent to the kitchen, opens to the patio and offers yet another place to gather family and friends. A formal powder room, a mudroom with access to garage, a full bathroom, and a laundry room complete the main level. Upstairs, an exquisite primary suite awaits, featuring a sitting area with fireplace, a sunroom opening to a private deck, walk-in closets and a spa-like primary bath with jacuzzi tub, separate shower, and dual vanities. Also on the second level are four additional bedrooms, each generously sized with ample closets, three spacious bathrooms, plus a cedar closet. A staircase leads to a huge attic that provides plenty of storage and has the potential to be finished. Designed for entertaining, the lower level of this amazing home is walk-out and adds an additional 1200sqft of living space. A custom bar with mahogany top, large living/seating area, brick-walled fireplace, and powder room complete this luxurious space. Off of the finished basement is an utility area with a sink where you can keep a lawn tractor, yard gear, etc. The outdoor space features beautiful views of the grounds, multi-level flagstone patios, brick pillars, private decks, and three custom built-in hooded grills - perfect for wood-burning pizza! Great location - award-winning Great Valley School District, just minutes to all the shopping and dining options of Malvern and West Chester, close to all major roadways and Paoli train station for an easy commute to Philadelphia and Wilmington, and minutes to Malvern Prep, Villa Maria Academy, and Episcopal Academy! Call today to see this magnificent property; you will not want to miss this one!
$1,299,000
5 Raffaela Drive Malvern, PA 19355
- Type:
- Single Family
- Sq.Ft.:
- 5,113
- Status:
- Active
- Beds:
- 5
- Lot size:
- 0.26 Acres
- Year built:
- 2017
- Baths:
- 5.00
- MLS#:
- PACT2061494
- Subdivision:
- None Available
ADDITIONAL INFORMATION
OPEN HOUSES CANCELLED! Walk to downtown Malvern from this dazzling newer colonial featuring over $200,000 in upgrades! From the charming bluestone front porch, a glass-paneled mahogany door brings you inside, where youâll find enhancements at every turn, including nine- and ten-foot ceilings, wide-plank hardwood floors, custom millwork and cabinetry, solid-wood floor-to-ceiling doors, recessed lighting and designer fixtures and hardware. From the foyer, pocket French doors reveal a sunny living room with scenic front and side yard views. Behind the living room youâll find a soothing primary suite with dual walk-in closets and glorious ensuite bath featuring marble tile, extra-long custom vanity, glass shower with bench seating and water closet. Continue down the wide center hallway to the heart of the main floorâa sprawling, tastefully appointed family room-kitchen with high-end finishes galore. To the right, a sparkling white chefâs kitchen boasts island seating, upgraded cabinets, custom tile backsplash and microwave drawer. Just steps away, an open breakfast area offers a cheery place to sit and dine thanks to two sets of full-panel double glass doors that open to the backyard. The sumptuous family room welcomes all with its gas fireplace, coffered ceiling, custom built-ins and glorious window wall. Tucked behind the kitchen sits a spacious, fully appointed mudroom with custom cubbies and built-in desk and hutch. The mudroom conveniently connects to a three-car garage with wall slat organization system. A laundry room with soapstone countertops and pocket door, walk-in pantry and powder room complete this spectacular first floor. Upstairs youâll find four spacious secondary bedroomsâall with custom closet organization systemsâand two upgraded jack-and-jill full baths. An open staircase leads to the light-filled lower level, which the current owners lowered to create ten-foot ceilings and accommodate larger windows. In addition to an open space for relaxation and play, full bathroom and several storage closets, youâll find a separate area with custom flooring thatâs perfect for a home gym. The partially fenced, professionally landscaped backyard boasts a tiered composite deck thatâs ideal for entertaining, plus a gas fire pit and flat, open greenspace just beyond. Homes on this tranquil, sidewalk-lined loop are zoned for award-winning Great Valley School District and sit mere minutes from premier shopping and dining, transit and commuter routes. Make plans to tour this Malvern marvel today!
$833,990
153 Lotus Lane Malvern, PA 19355
- Type:
- Twin Home
- Sq.Ft.:
- n/a
- Status:
- Active
- Beds:
- 4
- Lot size:
- 0.11 Acres
- Year built:
- 2023
- Baths:
- 4.00
- MLS#:
- PACT2060986
- Subdivision:
- Spring Oak
ADDITIONAL INFORMATION
Welcome to your dream home in the heart of a vibrant community at Spring Oak! As you step through the front door, you'll be captivated by the seamless open concept living and the grand epicurean eat-in island that's perfect for entertaining. The butler's pantry adds a touch of elegance, and the great room is designed for unforgettable gatherings. Need more space? Your partially finished basement awaits your personal touch, offering endless possibilities. Upstairs, the heavenly master suite beckons with two walk-in closets and a spa-like en suite, providing the ultimate retreat. With a first-floor guest suite, this home is perfect for hosting loved ones. Enjoy the carefree lifestyle with access to amenities like the swimming pool, fitness center, walking trails, and more. This is where luxury meets community living!
$842,990
146 Lotus Lane Malvern, PA 19355
- Type:
- Twin Home
- Sq.Ft.:
- n/a
- Status:
- Active
- Beds:
- 4
- Lot size:
- 0.14 Acres
- Baths:
- 4.00
- MLS#:
- PACT2060862
- Subdivision:
- Spring Oak
ADDITIONAL INFORMATION
Experience luxury living in this exquisite home within the Traditional Neighborhood Development of Spring Oak. The dramatic entrance sets the stage for the true open concept living that defines this property. The epicurean eat-in island and butler's pantry seamlessly connect with the great room, creating the perfect space for hosting unforgettable gatherings. The partially finished basement offers endless possibilities for customization, catering to your unique needs. Upstairs, the heavenly master suite awaits, providing a serene retreat with its generous walk-in closets and spa-like en suite. With a first-floor guest suite, this home is designed for comfort and hospitality. Enjoy the maintenance-free lifestyle and community amenities, including the swimming pool, fitness center, and state-of-the-art clubhouse. This is where luxury and community converge!
- Type:
- Twin Home
- Sq.Ft.:
- 3,285
- Status:
- Active
- Beds:
- 4
- Lot size:
- 0.11 Acres
- Year built:
- 2024
- Baths:
- 4.00
- MLS#:
- PACT2061566
- Subdivision:
- Spring Oak
ADDITIONAL INFORMATION
Move-In early Fall! This stunning home features 10â² first floor ceiling height and offers a generous amount of living space!! The front of the home features formal dining room, living room or study, and great room with a cozy fireplace. The chef's kitchen with large center island that opens to the breakfast area and spacious great room completes the back of the home. Upstairs, you'll find a spacious ownerâs suite complete with a walk-in closet and en-suite featuring a relaxing soaking tub. Additionally, there are two more bedrooms, each with its own walk-in closet, along with a shared hall bath, ample storage space, and convenient second-floor laundry facilities. The lower level features an attached half-under 2-car garage, finished basement with an additional bedroom that doubles as a flex space, full bathroom, and connected mudroom. Visit our model home or schedule your tour today to review the details and discuss personalizing your interior finishes. Located within the final phase of Spring Oak at Malvern. Photos are representative of a previously built home. For more information visit: bit.ly/SpringOakatMalvern
$1,675,000
75 Line Road Malvern, PA 19355
- Type:
- Single Family
- Sq.Ft.:
- 4,962
- Status:
- Active
- Beds:
- 5
- Lot size:
- 2 Acres
- Year built:
- 2003
- Baths:
- 6.00
- MLS#:
- PACT2061022
- Subdivision:
- None Available
ADDITIONAL INFORMATION
Treasure the ambience and serenity of this spectacular 5,000+ square foot one-of-a-kind Country Manor located in Chester Countyâs coveted Willistown Township. The circular driveway leads to a custom, delightfully inviting wraparound porch which is neatly accented by tongue and groove wood ceiling. Once inside, the breathtaking interior features a front to back hardwood floored Reception Hall, formal Living Room (gas fireplace with custom millwork), and Dining Room (including stunning built-in cabinetry). The sunny and airy Kitchen and Family Room have both undergone recent renovation. Removal of walls and archways has provided an open concept layout. Finishing touches include upgraded millwork, stone countertops, custom backsplash and stainless-steel appliances. The step-down Family Room includes a beamed ceiling, encased Palladian Window providing a view to the lush backyard, and a gas fireplace flanked by a custom built in cabinet. The remainder of the main level consists of a dedicated Home Office with custom cabinetry, formal and informal Powder Rooms, Main and Rear Staircases, side entrance to the Mud Room with beadboard wainscoting, ceramic Tile Floor and Garage access (three car, new carriage style garage doors, epoxy floor, drywalled and painted). If there is a ânot to be missedâ here, itâs the spacious all-season outdoor entertainment sanctuary with direct access from several rooms. Enjoy the inviting Stone Fireplace, easy care stamped concrete floor, recessed lighting and sound system speakers. Just beyond, youâll be drawn to the In-Ground Pool (constructed by well-known TEDâs Pools) and professionally landscaped lighted grounds which provide absolute privacy as you enjoy your summer retreat in your own back yard. On to the second floor, five well-proportioned Bedrooms and three full Baths provide privacy for everyone. All secondary Bedrooms offer new carpeting, updated ceiling fans, and direct access to Jack and Jill Baths. The fifth Bedroom would make a perfect Nanny Suite, with its separate living space, while the king-bed-sized Main Bedroom offers hardwood floors, tray ceiling, a sitting area and double walk-in closets with pocket doors. In the ensuite primary bath find a Jacuzzi Tub, separate vanities, roomy shower stall and marble tile. The Laundry Room is conveniently located on this level with two Washers and two Dryers included. The well-appointed finished basement provides room for games, sports, entertainment, and exercise. It includes a Home Gym/Play area, custom built-in cabinetry with bookshelves, TV area, Wet Bar (cherry floor, ice maker, under cabinet lighting), Game Room (Pool Table and accessories included), and full Bath with direct access to the Work-Out/Play area. A separate unfinished storage area with shelving and additional gaming space are neatly proportioned and add to the utility of the lower level. The current owners have spared no expense or thought in renovating, maintaining and embellishing this amazing Tag-built residence. Additional noteworthy features include Plantation Shutters on all windows (even the garage), a whole house Generator, freshly painted rooms, several windows replaced (Andersen), new carpeting, two zone updated HVAC, new Hot Water Heater and a Rain Soft water softener. There is so much to offer and so much to love in this gorgeous âSouthern influencedâ custom home.
© BRIGHT, All Rights Reserved - The data relating to real estate for sale on this website appears in part through the BRIGHT Internet Data Exchange program, a voluntary cooperative exchange of property listing data between licensed real estate brokerage firms in which Xome Inc. participates, and is provided by BRIGHT through a licensing agreement. Some real estate firms do not participate in IDX and their listings do not appear on this website. Some properties listed with participating firms do not appear on this website at the request of the seller. The information provided by this website is for the personal, non-commercial use of consumers and may not be used for any purpose other than to identify prospective properties consumers may be interested in purchasing. Some properties which appear for sale on this website may no longer be available because they are under contract, have Closed or are no longer being offered for sale. Home sale information is not to be construed as an appraisal and may not be used as such for any purpose. BRIGHT MLS is a provider of home sale information and has compiled content from various sources. Some properties represented may not have actually sold due to reporting errors.
Malvern Real Estate
The median home value in Malvern, PA is $403,400. This is higher than the county median home value of $358,000. The national median home value is $219,700. The average price of homes sold in Malvern, PA is $403,400. Approximately 58.6% of Malvern homes are owned, compared to 40.73% rented, while 0.67% are vacant. Malvern real estate listings include condos, townhomes, and single family homes for sale. Commercial properties are also available. If you see a property you’re interested in, contact a Malvern real estate agent to arrange a tour today!
Malvern, Pennsylvania 19355 has a population of 3,438. Malvern 19355 is less family-centric than the surrounding county with 35.76% of the households containing married families with children. The county average for households married with children is 37.13%.
The median household income in Malvern, Pennsylvania 19355 is $77,639. The median household income for the surrounding county is $92,417 compared to the national median of $57,652. The median age of people living in Malvern 19355 is 50.4 years.
Malvern Weather
The average high temperature in July is 85.5 degrees, with an average low temperature in January of 20.7 degrees. The average rainfall is approximately 46.6 inches per year, with 23.8 inches of snow per year.
