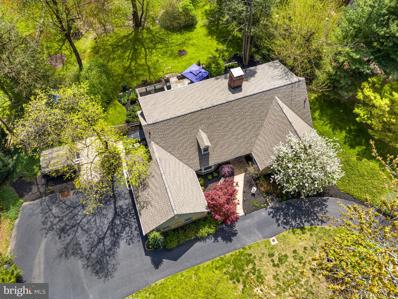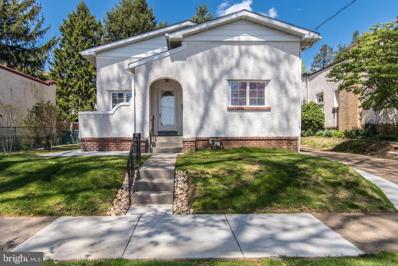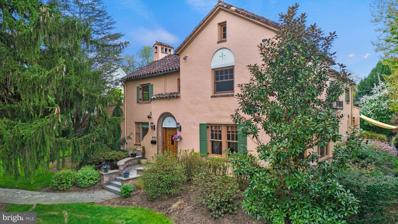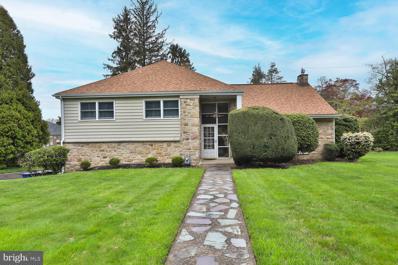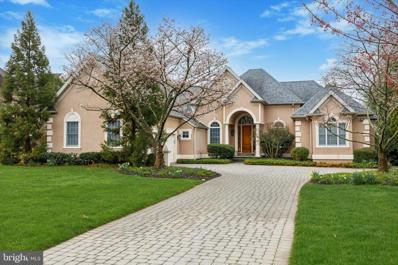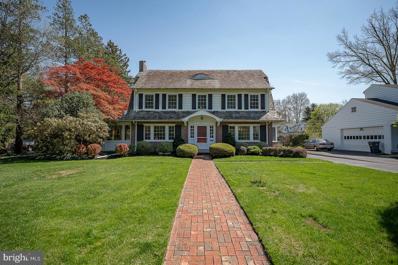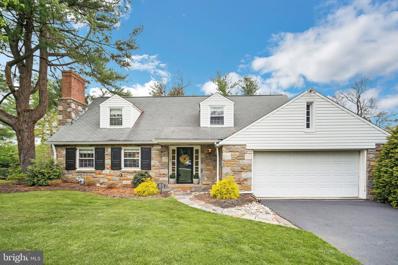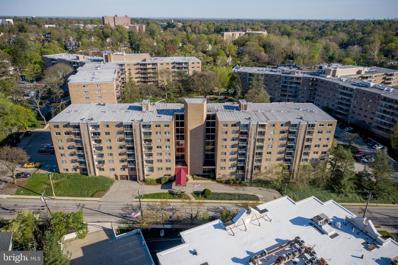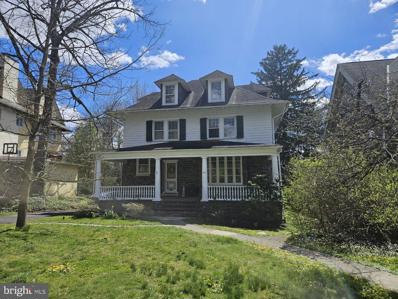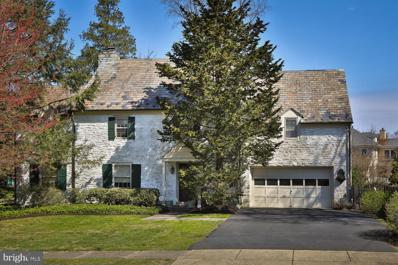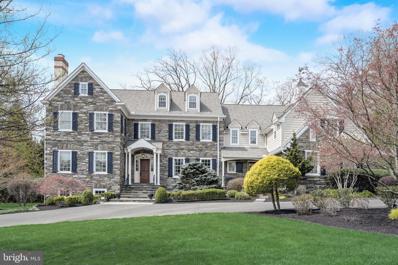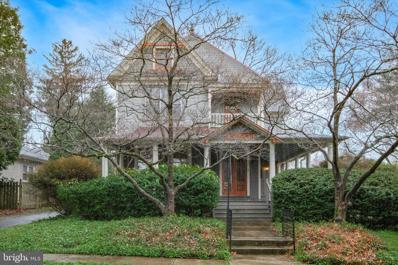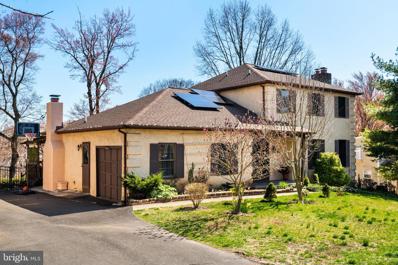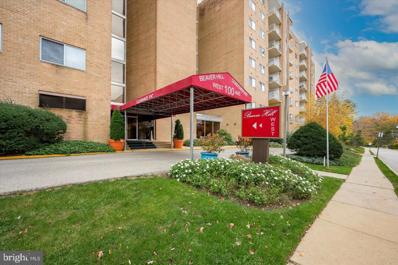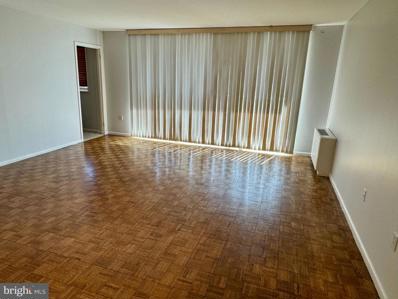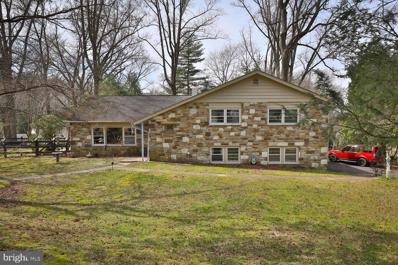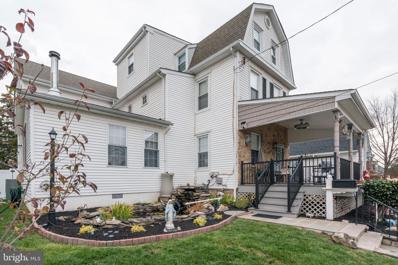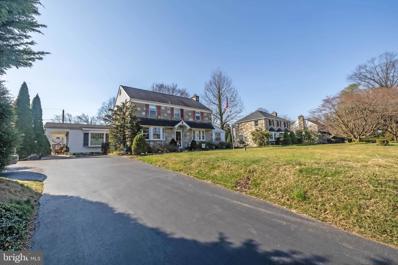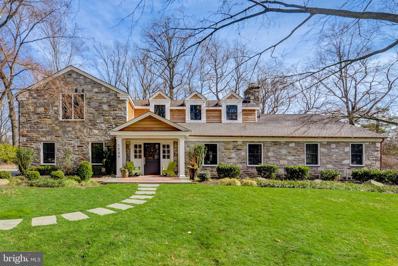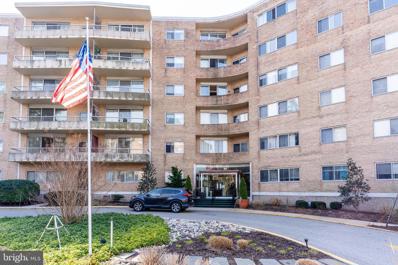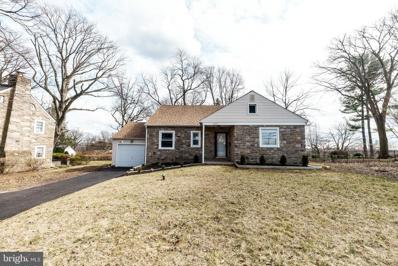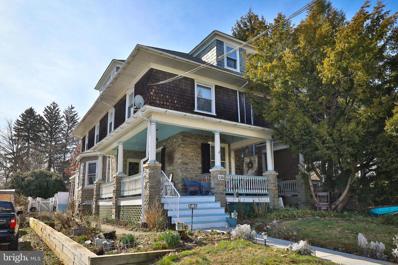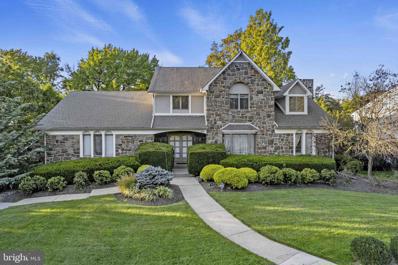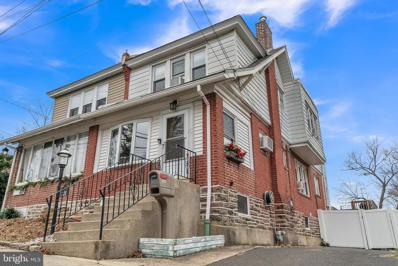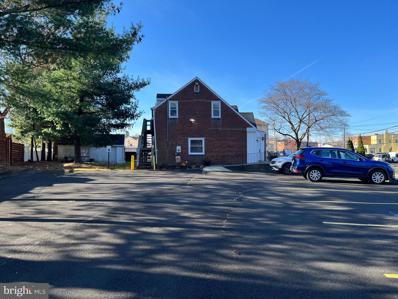Jenkintown PA Homes for Sale
$949,900
1538 Woodland Road Rydal, PA 19046
- Type:
- Single Family
- Sq.Ft.:
- 3,656
- Status:
- NEW LISTING
- Beds:
- 6
- Lot size:
- 0.83 Acres
- Year built:
- 1960
- Baths:
- 5.00
- MLS#:
- PAMC2101684
- Subdivision:
- Rydal
ADDITIONAL INFORMATION
Rare Opportunity To Purchase A Stunning Stone Cap Cod Home In Prestigious Rydal With Public Water/Sewer & Central Air Conditioning- Right Near Penn State Abington & Abington Hospital! This 5-6 bedroom and 4.5 bathroom home offers multiple bedroom suites and living areas, easily accommodating multigenerational living or simply providing enough space to stretch out. Bursting with character and delight both inside and out, now is your chance to make this well-maintained home yours. The brand new re-paved and circular driveway provides easy access and plenty of parking for multiple cars. Step inside the front entry foyer hall and find a wall of closets to keep items tucked out of sight and hardwood floors that continue through most of the home. Notice the large living room with oversized sliding glass doors which bring the outside in, as well as a gorgeous fireplace with new liner, surrounded by custom millwork. This space opens into the very generously sized custom kitchen which was designed with functionality and entertainment in mind. With cork floors and granite counter tops, there is an abundance of cabinetry with glass inlays and undermount lighting as well as a huge center island which can be extended if serving a crowd. A double wall oven and cooktop with bottom warmer as well as a coffee/wet island bar will become some of your favorite features when preparing for large parties. Off to the side is the formal dining room with a step out bay window, providing a great space for your more formal entertainment. Off the other side of the kitchen is a huge butlerâs pantry with more cabinetry, drop zone and additional closets. Just off this side is your convenient side entry foyer with access from both the driveway as well as the garage and features a full-sized laundry room with sink and counterspace. Back inside and down the hall is a half bathroom with granite top. The first level bedroom suite has a large closet as well as an attached bathroom with shower. This room also has its own outside access to the rear patio. Opposite this part of the home is an oversized room- potentially the 6th bedroom, though currently used as an additional lounging space. This massive room features a built-in wet bar area complete with mini fridge and is a great space for entertaining or turning it into a full bedroom as there is a hall bathroom with tub and separate vanity area just around the corner. Up the turned staircase youâll be greeted by a landing with shelving- a nice entry to the 2nd floor. To the left is a full and very generous bedroom suite with attached bathroom and closet. Down the hall you will find 3 other very oversized rooms- one of which has a cedar closet- which share the hall bathroom. The unfinished basement provided ample storage and currently houses wine storage, which remains with the home. This space has a rebuilt egress/bilco access in case you want to bring items in and out easily from the basement. The exterior is just beautiful all times of year, but especially in the Spring and Summer. At the rear of the home is a terraced patio with multiple levels of space to enjoy your fantastic and private yard space. With a flat plateau- perfect for a pool- this space is great for soccer, yard games and more. A gentle roll downward showcases how youâre surrounded by mature trees and lush grass. Donât forget the storage shed and 2 car garage with inside access! The roof is new within the last several years and the home has top-quality Anderson windows. Forced hot air oil heat system and we are told the ability to hook up to natural gas is possible. All this with an award-winning public school system and close proximity to various private/charter schools. Abington is a charming area and just 30 minutes away is the culture, museums, shopping and more in Center City Philadelphia! Donât wait- come and view this exquisite and comfortable home today!
- Type:
- Single Family
- Sq.Ft.:
- 975
- Status:
- NEW LISTING
- Beds:
- 3
- Lot size:
- 0.1 Acres
- Year built:
- 1927
- Baths:
- 2.00
- MLS#:
- PAMC2101914
- Subdivision:
- Hollywood
ADDITIONAL INFORMATION
Hollywood! Beautifully renovated & updated inside & out, 3 bed 2 bath w/ finished basement and mostly everything new/newer for a truly A+ condition property. Convenient one floor living is the perfect size for those starting out or looking to downsize in one of the most sought after areas. New central air, newer roof & windows, new kitchen-bath-basement-concrete, newer heater & hot water heater, updated electric & plumbing. Great curb appeal featuring super long private 4 car driveway & detached garage. Front porch leads to an open straight-thru layout & gorgeous refinished hardwood flooring w/ wide baseboards & custom door/window moldings and professionally painted neutral white thru-out, living room w/ fireplace & ceiling fan. Formal dining room w/ built-in corner cabinets & huge picture window, brand new kitchen & layout boasting Mahogany glazed wood cabinets, magnificent grade 3 granite counters & tiled backsplash, high-end GE stainless steel appliances & recessed lighting. 3 good sized bedrooms w/ ceiling fans and an updated modern/retro full bath w/ cast iron tub finish off the 1st floor. Huge wide open full finished basement w/ LVT wood flooring & attractive exposed beam ceiling painted black adds more living space options, laundry area & lots of closet space for storage, and a brand new full bath w/ stand-up shower. Appealing fenced backyard has grass area & mature landscaping along w/concrete patio to driveway & detached garage. An excellent location & amazing property where everything has been done to high standards offering the most particular buyer peace of mind making for a great investment.
- Type:
- Single Family
- Sq.Ft.:
- 4,878
- Status:
- NEW LISTING
- Beds:
- 4
- Lot size:
- 0.4 Acres
- Year built:
- 1925
- Baths:
- 6.00
- MLS#:
- PAMC2097012
- Subdivision:
- Jenkintown Manor
ADDITIONAL INFORMATION
Showings begin 4/26/24 Welcome to 441 Newbold Road, a stunning Mediterranean-inspired villa located in the vibrant community of Jenkintown. With its terracotta roof tiles and warm, clay-colored facade, this 4,000 sq ft home stands out for its unique style on one of Jenkintown's most desirable streets. The charm of this home begins as you're welcomed through an entry lobby lined with Mercer tiles into a classic center hallway with an inviting blend of tradition and sophistication. The elegant living room, anchored by a marble fireplace, exudes warmth and comfort. An adjoining flex room offers a space ideal for watching TV, desk work, or pursuing creative hobbies. This beautiful bright room has ceiling height tri-fold glass doors that open directly onto the pool deck, creating a seamless indoor- outdoor flowâa rare find in this area. Opposite the living room, the formal dining room is ideal for family gatherings and memorable dinner parties. A powder room is also located off the center hallway. The spacious contemporary kitchen is a culinary dream, featuring sleek design elements, ample counter space, and travertine tile floors. A central gathering area of the home, the kitchen leads into a delightful informal dining space with a sliding door to the enchanting backyard. On the first floor, you'll also find a stylish and recently-installed laundry room with plenty of additional storage, and interior access to the attached garage for added convenience. Descend to the lower level to discover a versatile space for entertaining, complete with a wet bar and plenty of room for game nights, movie marathons, or whatever your heart desires. A half-bath on this level ensures that your guests are well-accommodated. Upstairs, the second floor houses four large bedrooms. The primary offers an updated en-suite bathroom with double vanity, shower stall with rain shower, and a soaking tub. There's also a private roof terrace surrounded by lush greenery and overhead shade sails, creating a tranquil retreat where you can unwind and enjoy views of the pool. A second bedroom also features an en- suite bathroom, while the remaining two share a Jack-and-Jill bathroomâall of which have been tastefully updated. Step outside to the backyard, and you'll find your very own Mediterranean paradise. The 40â by 20â in-ground pool, surrounded by vibrant landscaping, is an idyllic setting for summer gatherings and relaxing weekends. A private changing room accessible from the pool deck includes a bathroom with shower. This serene escape truly feels like a world away, yet its conveniently located in Jenkintown. The home offers a four-car driveway with two covered spaces. Jenkintown is known for its walkability, friendly community, and active arts scene. From its exceptional schools to the quaint shops and delightful restaurants, this town offers a lifestyle that's both convenient and enriching. And commuting from here is a breeze. Noble train station is just a 5- minute walk away, providing easy access to center city and the airport. This extraordinary home at 441 Newbold Rd is more than just a houseâit's an invitation to experience the best of Jenkintown living. Schedule your private tour today and discover the beauty and charm of this unique property.
$660,000
838 Washington Lane Rydal, PA 19046
- Type:
- Single Family
- Sq.Ft.:
- 2,766
- Status:
- NEW LISTING
- Beds:
- 4
- Lot size:
- 0.3 Acres
- Year built:
- 1950
- Baths:
- 3.00
- MLS#:
- PAMC2100848
- Subdivision:
- Rydal
ADDITIONAL INFORMATION
Make yourself at home in this spacious Split Level house in Rydal. Lots of updated features. This 4 bedroom, 2.5 bathroom offers a comfortable layout for modern living. The main level boasts a bright living room with beautiful bay windows offering plenty of natural light. The Open Floor plan leads to the dining area looking out on the lush landscaping of the expansive yard. The cheerful kitchen again has many windows and lots of cabinets, and a convenient door closing it off from the dining room when you have company. All throughout this this level beneath the carpeting are Inlayed Hardwood Floors. Upstairs, the expansive Main Bedroom has an updated ensuite bathroom. There are 2 additional bedrooms on this floor with a hall bath. The 3rd level has will surprise you with a sizeable 4th bedroom. Head back down to the lower level to find the remodeled Gathering Room. So many uses for this roomâ¦Possibly a 5th bedroom, office space or additional Flex space, with its own private entrance. Convenient Laundry room and Powder Room are on this level as well. This home has more than ample storage space, featuring large closets in every room. Step out of the kitchen onto your deck ready for gatherings. Spacious front, side and back yard, with a long driveway leading to your attached 2 car garage providing more storage if needed, or space for a workshop area. Everything you need is nearby, Whole Foods, Noble Train station, Restaurants, Shopping, Parks the list goes on. Welcome to your new home!
- Type:
- Single Family
- Sq.Ft.:
- 5,296
- Status:
- Active
- Beds:
- 3
- Lot size:
- 0.39 Acres
- Year built:
- 1998
- Baths:
- 3.00
- MLS#:
- PAMC2095716
- Subdivision:
- Rydal Green
ADDITIONAL INFORMATION
Welcome to this luxurious home in the prestigious gated community of Rydal Green surrounded by sprawling grounds, natural pond, tennis courts, and a nature walking path. The grounds are meticulously maintained from lawn service to snow removal (up to your porch). Located along a cul-de-sac within this gated community of homes, it is an âescape from the everydayâ as drive-by traffic is virtually non-existent making it perfect for low noise, privacy, and safe for young children. Upon entering this exquisite home you are welcomed into a grand foyer leading to a spacious living and dining room. The living room boasts a cathedral ceiling, fireplace and palladium windows providing an abundance of sunshine and gorgeous views of the rear landscape, pond and sunset. A spacious office is conveniently located upon entry to the left of the front door and the main level powder room is centralized on the first floor. The gourmet kitchen has bone colored cabinetry, an island, and a 4 burner gas stove adjacent to a spacious breakfast room surrounded by windows with door leading out to the private back deck. The laundry room has built-in closets leading directly to the two car garage. To the right of the front door you will have access to a private and luxurious primary suite boasting tray ceilings, two walk-in closets, a sitting area, an expansive primary bath with dual vanities, a large walk-in shower, and soaking tub with large windows overlooking the private landscaping. The lower level is expansive including two spacious bedrooms with a full bath; perfect for a live in au-pair or a more private bedroom setting. This level also includes a home gym, large private office and grand family room with fireplace and doors to the outside making entertaining a breeze. There are large windows making for a bright atmosphere and a huge storage area which can also be easily finished. The rear yard is one of the most private yards in the community, perfect for relaxing and entertainment. The home has a dual zone heating and air conditioning system which have been recently professionally serviced with a yearly maintenance contract. Strategically nestled in the upscale suburbs of Rydal (Abington Township), it is close to all major highways and less than 5 minutes from the nearest SEPTA stop allowing for swift access to the booming city of Philadelphia (30 minutes) and also easy access to Delaware, New Jersey and New York via the multiple local bridges, PA and NJ Turnpike, and train lines. Downtown Jenkintown and local shopping are less than 5 minutes away, as well as Alvethorpe park, a premier park available only to township residents. The Abington school district is top-notch, with the outstandingly rated Rydal Elementary school (K-6) located within walking distance. The property has been well maintained and ready for a new family to enjoy this fabulous home in a fashionable and secure community.
$675,000
721 Baeder Road Jenkintown, PA 19046
- Type:
- Single Family
- Sq.Ft.:
- 3,678
- Status:
- Active
- Beds:
- 6
- Lot size:
- 0.34 Acres
- Year built:
- 1927
- Baths:
- 4.00
- MLS#:
- PAMC2087770
- Subdivision:
- Baederwood
ADDITIONAL INFORMATION
Don't miss this Baederwood beauty! Set back from the street and well situated on a lovely lot with mature plantings and gardens. This classic center hall Colonial is spacious and captures the character of yesteryear with its detail and craftsmanship. Relax in the large living room with fireplace and french doors that enter into a lovely sunroom and another set of doors that exit onto the covered patio and rear grounds. Large dining room with plenty of windows is a great place to gather with your guests for those holiday dinners. Large kitchen offers a lovely island to prepare or serve your guests. Beautiful hardwood floors throughout the first floor and convenient powder room complete the first floor. The second floor features 4 bedrooms with beautiful hardwood floors . Relax in the spacious Main Bedroom with ensuite bathroom. Three addional spacious bedrooms, great closet space and an additional full bath. Upstairs on the third floor you will find yet another two bedrooms with pine wood floors and full bathroom! Plenty of space for guests or a home office. You will love the beautiful hardwoods throughout, spacious landings and sunlit rooms. The basement is partially finished. This is a bright and cheery house that awaits it's new stewards! Plenty of parking in the driveway and oversized 2 Car detached garage. Award winning Abington Schools, close to shopping , train station, area restaurants, universities and hospitals make this a five star location! Don't lose power ever, this home has a whole house gas powered generator. This home also features a whole house water filter and reverse osmosis system. Quick commute to Center City, 309 & Turnpike. Stroll to the heart of Jenkintown for local dining and boutiques or catch a movie at the Hiway Theatre. You will love the serene setting and enjoy everything this home has to offer! BUY WITH CONFIDENCE, THIS HOME COMES WITH A HOME WARRANTY.
- Type:
- Single Family
- Sq.Ft.:
- 3,569
- Status:
- Active
- Beds:
- 5
- Lot size:
- 0.51 Acres
- Year built:
- 1951
- Baths:
- 4.00
- MLS#:
- PAMC2101048
- Subdivision:
- Rydal
ADDITIONAL INFORMATION
Pictures coming soon...Experience the charm of this meticulously updated 5-bedroom, 4-bathroom cape nestled on a scenic half-acre lot. Revel in picturesque views from both the front and rear of the property. As you step inside, be greeted by oak random width pegged hardwood flooring in the living room, complemented by a chevron marble fireplace surround, recessed lighting, and custom millwork. The dining room boasts beautiful inset cabinets and caged chandelier lighting, leading to a kitchen perfect for entertaining guests. Admire the Calacatta Noble quartz countertop, Shaker cabinets, stainless steel appliances, and ceramic subway tile wall finish. A den with a vintage Malm fireplace and Pella sliders opens to an elevated rear porch with Trex decking. The first floor also features a spacious bedroom with built-in bookcases and a Pottery Barn vanity in the bathroom. Upstairs, find four bedrooms with ample closets and two full bathrooms, including a master bath with a vaulted ceiling and stunning tile finishes. The lower level offers a finished laundry room with vinyl plank flooring, new cabinets, and a bonus/work-out room with its own full bath. Additional upgrades include 200 amp service, new HVAC, plumbing, windows, doors, and landscaping. Located near Abington Friends School, Abington Arts Center, Avelthorpe Park, and local dining and shopping.
- Type:
- Single Family
- Sq.Ft.:
- 1,109
- Status:
- Active
- Beds:
- 2
- Year built:
- 1965
- Baths:
- 2.00
- MLS#:
- PAMC2099780
- Subdivision:
- Beaver Hill
ADDITIONAL INFORMATION
Located in the coveted West Building, this bright two-bedroom, two-bath condo is ready for move-in! These units have their own heating and air conditioning systems, unique to the West Building. You control when you want the heat or air conditioning on! This 1109 sq ft corner unit has a large open living room and dining area. A sliding glass door opens onto a cozy balcony with a pool view. The kitchen and two bathrooms have all been upgraded! The primary bedroom is spacious, with a row of closets that leads to the primary bathroom. The second bedroom, which can be used as an office or den, offers a walk-in closet. The new guest bath features a bathtub and a shower. Another plus that is only found in the West Building is that each floor houses its own storage units. There is a laundry room on each floor. Enjoy the use of our beautiful Community Room! The Beaver Hill Condo Fee includes water, heat, gas (heat and cooking), electricity and Central Air, door staff, maintenance, housekeeping, and management fees. The condo fee also includes the cost of landscaping, maintenance on the Common Areas, and parking in the private parking lot. For an additional charge, there is garage parking and use of the pool. Beaver Hill is located in the sought-after Jenkintown School District. The train station is less than a block away, making traveling to Center City and the airport very convenient. Jenkintown has terrific restaurants, shopping, and more! Many highlights, like the Hiway Theater, are within walking distance. Abington shopping and the Willow Grove Mall are just minutes away. Take a look today!
- Type:
- Single Family
- Sq.Ft.:
- 3,451
- Status:
- Active
- Beds:
- 6
- Lot size:
- 0.27 Acres
- Year built:
- 1890
- Baths:
- 5.00
- MLS#:
- PAMC2099788
- Subdivision:
- Jenkintown
ADDITIONAL INFORMATION
Step into this enchanting 1890s home, an exquisite blend of timeless elegance and modern comforts. With 6 bedrooms, 2 full bathrooms, and 3.5 bathrooms sprawled across 3,451 square feet, this residence offers expansive space for both family living and entertaining. Upon arrival, the large front porch with a distinctive Mercer-tile floor beckons showcases the meticulous craftsmanship of a bygone era. Inside, the main level unfolds with a spacious living room, a large formal dining room, a well-appointed custom kitchen, and a cozy library with built-in bookshelves and a fireplace. Convenient laundry facilities and powder room complete the main floor. Ascend the staircase to the second floor, where 4 spacious bedrooms, a versatile dressing room, and a sunroom await, basking in natural light. The third floor unveils an additional 2 bedrooms accompanied by a full bath, providing flexible living arrangements and privacy. Abundant storage solutions grace each floor, ensuring organizational ease. Outside, a sprawling deck sets the stage for outdoor entertaining amidst picturesque surroundings, while the sizable yard invites endless possibilities for outdoor activities. Descend into the basement, where the surprise of wood flooring and turn-of the century circus posters add warmth and character to the space. A separate room with easy access to the backyard provides potential office space. At the end of a paved driveway is a detached 2-car garage providing parking convenience. Nestled in sought-after Jenkintown borough, on one of its loveliest streets, this historic gem offers not just a home, but a lifestyle. From its tree-lined streets to its vibrant community atmosphere and proximity to amenities, Jenkintown exudes small-town charm with the convenience of urban living. Enjoy easy access to boutique shops, trendy restaurants, top-rated schools, and a regional rail station within 6 minutes walking distance. Experience the charm and character of Jenkintown living â schedule your tour today and make this historic residence your own.
- Type:
- Single Family
- Sq.Ft.:
- 3,587
- Status:
- Active
- Beds:
- 5
- Lot size:
- 0.39 Acres
- Year built:
- 1925
- Baths:
- 6.00
- MLS#:
- PAMC2098952
- Subdivision:
- Jenkintown Manor
ADDITIONAL INFORMATION
Welcome to 1117 Sunset Avenue in desirable Jenkintown Manor, Abington Township. This 1920âs 2 story stone colonial is situated on a picturesque corner and has 5 bedrooms, 3 full baths and 3 half baths, 3,587 sq. ft and a kidney-shaped inground pool. You will be greeted by an inviting Dutch door into the foyer with a coat closet and powder room. The spacious living room features crown molding, a woodburning fireplace, a bay window at the end of the living room and 2 front windows. Off the living room is a charming den with an exposed stone wall, a bay window and custom built-in cabinets. The formal dining room features crown molding and a bay window. A large kitchen with ceramic tile floor offers the following: double wall oven (top oven is convection also and bottom oven is a regular oven), a microwave/convection oven above the gas cooktop, dishwasher, instant hot, double sink, 2nd sink disposal, desk, refrigerator and plenty of cabinets. An island could easily be installed in the center of the kitchen, if preferred. There is a laundry room and powder room off the kitchen with an exterior door for easy access from the inground pool. The second floor features the bright primary bedroom suite consisting of a large bedroom with 4 windows with blackout shades and 3 closets with organizers. The primary bath has been updated with a stall shower with seamless shower doors, a vanity and linen closet. The 2nd bedroom with a closet is good-sized with a view of the pool. The 3rd bedroom with 2 closets offers an ensuite full bath with tub/shower. The 4th bedroom is currently being used as an office and has a wall of built-in bookshelves, a closet with organizers, and the large desk is included. A ceramic tile hall bath with tub/shower completes this floor. The 3rd floor features a large 5th bedroom plus a powder room and cedar closet. There is also plenty of attic storage. Electric baseboard heat and a wall a/c unit are provided for this floor. There are hardwood floors throughout the 1st and 2nd floors plus hi hat lighting in every room. A bonus is the finished basement with a utility room and plenty of storage space. Gas hot air heat and central air, 200 amp electrical service, copper gutters, slate roof and an alarm system. A brick patio with a gas line to a grill is perfect for entertaining your family and friends. A pet-friendly fenced-in backyard is available, as well as a fenced area around the pool. Located in the Award Winning Abington School District (McKinley Elementary) and close to the Abington Golf & Fitness Club, the Abington Art Center, wonderful Alverthorpe Park with biking/walking trail, tennis courts, ball fields & picnic areas. Minutes from the Jenkintown Train Station with easy access to Center City Philadelphia. Whole Foods, Trader Joeâs, Abington-Jefferson Hospital, Holy Redeemer Hospital & quaint Jenkintown shops and restaurants are also close by. You would LOVE living in Jenkintown Manor! Call to schedule your tour today! SHOWINGS BEGIN FRIDAY, April 12, 2024.
$1,850,000
1660 Stocton Road Jenkintown, PA 19046
- Type:
- Single Family
- Sq.Ft.:
- 5,926
- Status:
- Active
- Beds:
- 4
- Lot size:
- 1.38 Acres
- Year built:
- 2004
- Baths:
- 5.00
- MLS#:
- PAMC2099662
- Subdivision:
- Meadowbrook
ADDITIONAL INFORMATION
Welcome to a realm of luxury living in this custom-designed 6000+ square-foot masterpiece by RA Hoffman Architects, nestled on a sprawling 1.38-acre estate that backs up to the 20+/- serene acres of the Philadelphia Horticultural Society. Crafted with meticulous attention to detail and boasting a wealth of upscale features, this residence embodies sophistication and elegance at every turn. The Exterior of this opulent abode is a sight to behold, showcasing Mainline, Mica Stone, and Grand Manor 40-year roof shingles that exude timeless charm. Step inside to discover a spacious haven with 4/5 bedrooms, 3 full baths, and 2 half baths, offering ample space for relaxation and entertainment. On the first floor, a Family Room welcomes you with cathedral ceilings, cherry custom-built-ins, and a state-of-the-art surround sound system, creating an ambiance of comfort and indulgence. First floor is equipped with Rocky Mountain hardware, also oil stained bronze hardware. Ascend with front and back stairways, to the second floor with 4 bedrooms, and spacious second floor family room for further relaxation and entertainment. Off the main living room, there is a 14 x 16 bump out, perfect for a piano or a serene reading/sitting area, adorned with vaulted ceilings and floor-to-ceiling windows that frame breathtaking views of the backyard. The first-floor Library is a retreat in itself, featuring stained maple custom built-ins, a cozy fireplace, and exquisite custom millwork, providing an ideal space for unwinding or hosting intimate gatherings. Adjacent to the Great Room, a large outdoor flagstone patio and gazebo beckon, offering a seamless transition between indoor and outdoor living, complemented by luxury Summer Classic outdoor furniture by the Hill Company. The property's expansive 1.38 acres are meticulously landscaped, complete with an in-ground irrigation system and a picturesque Pond featuring a multi-level self-circulating waterfall, creating a tranquil oasis for relaxation and enjoyment. Gutter with gutter guards. Inside, floor-to-ceiling windows with Andersen true divided glass bathe the interiors in natural light, accentuating the 9-foot ceilings that grace both the first and second floors. Warmth and ambiance are further enhanced by four gas fireplaces with true flame logs, strategically placed in the Living Room, Great Room, Library, and the Primary Bedroom, which also boasts cathedral ceilings and dual custom-built walk-in closets. Main bathroom with double sinks and jacuzzi whirlpool tub. This residence offers unparalleled comfort and convenience, with five (5) separate heating and cooling HVAC systems ensuring optimal temperature control, solid mahogany front doors, oil- rubbed dark bronze hardware, and custom lighting fixtures throughout. The Gourmet Kitchen, designed by ENCORE KITCHENS, is a culinary enthusiasts delight, featuring Subzero appliances, Viking appliances, and a Sub Zero dual temperature wine cooler, double oven with warming drawer, 2 quiet run Bosch and Fisher Paykel dishwashers, perfect for hosting lavish soirées or intimate dinners. Entertainment options abound, with a full surround sound stereo system installed by World Wide Stereo, extending to multiple rooms and the outdoor gazebo. Additional amenities include a built-in desk area with shelving adjacent to the kitchen, a Mudroom with custom shelving, a three (3) -car garage with extra-wide spaces, and front windows equipped with a holiday light package, adding to the allure of this exceptional residence. Experience the epitome of luxury living in this meticulously designed and thoughtfully curated home, where every detail has been crafted to elevate your lifestyle and provide a sanctuary of unparalleled elegance and comfort.
- Type:
- Single Family
- Sq.Ft.:
- 3,027
- Status:
- Active
- Beds:
- 7
- Lot size:
- 0.48 Acres
- Year built:
- 1885
- Baths:
- 3.00
- MLS#:
- PAMC2100078
- Subdivision:
- None Available
ADDITIONAL INFORMATION
Welcome to 1506 Upland Avenue, a classic charming Victorian home nestled in the desirable Abington School district of Jenkintown, PA. This 7-bedroom single-family home is a timeless beauty. This property invites you to make it your own, adding personal touches and updating this home to create the perfect living space. Embrace the opportunity to transform this property into your dream home. As you approach the home, you'll be greeted by a picturesque wrap-around porch, perfect for enjoying your morning coffee or relaxing in the evening. The expansive sideyard offers ample space for family gatherings and outdoor activities, making it an ideal setting for creating cherished memories. Step inside and be greeted by the classic entrance foyer, leading to a connected parlor, living room, dining room, powder room, and kitchen that seamlessly flows to the backyard. Traditional wood trim and finishes adorn the home, complemented by an abundance of natural light and high ceilings, creating a warm and inviting ambiance. The second floor boasts four bedrooms, two bathrooms, and a charming sitting room with a porch overlooking the front of the home. The third floor is a versatile space, featuring three additional bedrooms and a living area, providing plenty of room for your unique lifestyle needs. In addition to the main residence, includes a detached carriage house/garage with a complete living space. It's easy to envision transforming this space into a terrific work-from-home office or yoga studio. With a total square footage of 3027 square feet and a generous lot size of 20825 square feet, this home offers ample space to tailor to your preferences. Don't miss the opportunity to own this timeless Victorian gem in a coveted location. Schedule a showing today and envision the endless possibilities this home has to offer.
- Type:
- Single Family
- Sq.Ft.:
- 2,535
- Status:
- Active
- Beds:
- 4
- Lot size:
- 0.36 Acres
- Year built:
- 1940
- Baths:
- 3.00
- MLS#:
- PAMC2099164
- Subdivision:
- Jenkintown
ADDITIONAL INFORMATION
Embrace luxury and comfort in this exquisite home in Jenkintown with a private pool! Step inside the main entrance and the grand living room will welcome you with its expansive space with a cozy fireplace, and huge windows that allow natural light to fill the room. In the heart of the home, the kitchen beckons with its impeccable features, including a breakfast area, stainless steel appliances, upgraded countertops, and snow-white cabinets. A pantry ensures ample storage space, catering to the needs of everyone at home. The open-concept layout seamlessly connects the common room to the dining area and kitchen, facilitating effortless entertaining and everyday living. Both the dining area and kitchen offer direct access to the expansive private deck, providing an idyllic setting for al fresco dining and enjoying the outdoors. The dining area is elegant and spacious, highlighted by a chandelier. Next to it, the common area features a vanity area and another fireplace, adding a touch of sophistication to the space. Convenience is key in this home, with plenty of cabinets throughout for storage. The powder room and laundry area are conveniently located on the main floor for easy access. The main floor also includes one bedroom that provides flexibility. Venture upstairs to find three bedrooms, each boasting ample closet space and abundant natural light. The main bedroom is a true retreat, offering two walk-in closets and a private bathroom for ultimate relaxation and privacy. A hallway bathroom serves the remaining bedrooms, ensuring comfort and convenience for all occupants. The huge walk-out basement has a high ceiling and presents endless possibilities, with plenty of storage space, windows for natural light, access to the backyard and potential for conversion into various functional spaces. Step outside to discover the private backyard, complete with a refreshing pool, perfect for leisurely swims and outdoor enjoyment. Other notable features of this home include a newer roof, a huge driveway, a sauna for relaxation, a patio area for outdoor entertainment, and solar panels for energy efficiency. Additionally, there is a new, spacious shed for additional storage needs. Nestled in a peaceful neighborhood with breathtaking views. Few minutes away from the gym, restaurants, theater, transportation and Baederwood Park. Don't miss the opportunity to make this your forever home! Schedule a tour today and experience luxury living at its finest.
- Type:
- Single Family
- Sq.Ft.:
- 1,038
- Status:
- Active
- Beds:
- 2
- Year built:
- 1965
- Baths:
- 2.00
- MLS#:
- PAMC2098776
- Subdivision:
- Jenkintown
ADDITIONAL INFORMATION
Welcome to your new long awaited retreat in the heart of Jenkintown Borough! This stunning 2-bedroom, 2-full bathroom condo offers the perfect blend of comfort and convenience. Step onto the balcony and indulge in serene pool views, creating a tranquil oasis right at home. Situated conveniently next to the laundry, storage, and recycling rooms, chores become a breeze. Embrace community living with access to the communal room and gym facilities. Inside, revel in the elegance of parquet floors throughout, complemented by brand new appliances and a fresh coat of paint. This particular building allows individual control of heat and air conditioning so you can tailor the temperature to your own comfort. RELAX, the condo fee includes all utilities (except cable and phone). In addition this building offers easy parking and access in the rear of the building as well as the front. The Beaver Hill community offers significant conveniences, such as a front doormen, laundry and storage on each floor and on-site maintenance staff. You can also enjoy the pool, fitness center and indoor parking for an additional fee. Walk to restaurants, boutiques, local movie theater and steps from the Jenkintown Train Station for easy access to center city and the airport. Pets are not permitted. Do not wait to schedule your appointment, this won't last!!
- Type:
- Single Family
- Sq.Ft.:
- 911
- Status:
- Active
- Beds:
- 1
- Year built:
- 1965
- Baths:
- 1.00
- MLS#:
- PAMC2098060
- Subdivision:
- Beaver Hill
ADDITIONAL INFORMATION
Updated Kitchen and Bathroom... The rest is your blank canvass to make it your own. Very Spacious one bedroom and den Condo in the North Building of Beaver Hill. GR8 views and most convenient location. Ample parking, elegant lobby and easy access via elevator to 522N. Foyer entry with two closets. Galley kitchen with gas cooking, refrigerator and open pass thru to dining area for added convenience. The living room dining room combo gives a great feeling of the open floor plan with a wall of glass sliding doors to the expansive balcony 24ft x 7 ft. where views abound. The den is large enough to entertain a loveseat/sofa bed or serve as an an office area. Off the Living room is the king size bedroom fit for Royalty ..another wall of windows brings the scenic views. The walk in closet and the linen closet are adjacent to the vanity sink and the separate bathroom with privacy door houses the commode and the bath facilities.. Make this unit your home with your choices of colors etc... Walk to train or bus, or stroll to the little bistros and shops of Jenkintown.. An ideal location, in the wonderful hamlet of Jenkintown.. separate fee for pool and gym. 80% of floors to be covered. There is an extra storage area in the basement divided for each unit. (approx 36" wide and 8ft high)
- Type:
- Single Family
- Sq.Ft.:
- 2,865
- Status:
- Active
- Beds:
- 4
- Lot size:
- 0.5 Acres
- Year built:
- 1959
- Baths:
- 3.00
- MLS#:
- PAMC2098558
- Subdivision:
- Rydal
ADDITIONAL INFORMATION
Welcome to Rydal, one of the most sought after neighborhoods in all of Abington Township. Located only a few blocks from Septa's West Trenton regional rail line, you are able to easily commute from the burbs, all the way to Philadelphia Int'l Airport with ease. This stone manor home reflects a time when true stone masons combined efforts with the best carpenters around to deliver a high quality product to the most discerning of clients. This work of art is located in the heart of Abington township, where timeless elegance meets modern convenience. This meticulously maintained residence boasts four bedrooms, hardwood flooring throughout, and spacious room sizes, offering the perfect blend of comfort and style. As you enter through the inviting foyer, you're greeted by the warmth of the hardwood floors and the classic architectural details that define this home. The spacious family room downstairs features a cozy, stone fireplace, perfect for gathering with family and friends on chilly evenings and plenty of natural lighting. The gourmet kitchen is a chef's delight, with custom cabinetry, granite countertops and it flows straight into the dining room, which has French doors opening up to the covered porch beyond. Whether you're preparing a casual meal for the family or hosting a dinner party, this kitchen is sure to inspire your culinary creativity. Upstairs, you'll find four generously sized bedrooms, each offering ample closet space and plenty of natural light. The primary suite is a true retreat, complete with a spa-like ensuite bathroom and a walk-in closet, providing a welcoming oasis to unwind after a long day. But the true allure of this home extends beyond its walls. As a local myself , I can attest to the exceptional quality of schools in Abington township. From award-winning public schools to renowned private institutions, Abington offers a top-notch education system that prioritizes academic excellence and student success. Outside, the expansive backyard is a haven for outdoor enthusiasts of all ages. The lush yard provides a tranquil setting for relaxation and play, while the spacious patio area is perfect for al fresco dining and entertaining. Abington township also boasts an array of parks and recreational facilities, including Lorimer Park as well as the famed Alverthorpe Park for Abington residents only, featuring playgrounds, sports fields, golf, fishing, tennis and walking trails. Additionally, the community offers a variety of local extracurricular outlets for children and adults, from youth sports leagues to adult education classes at Abington Arts Center and cultural events. The entrance to the Rails to Trails paths is less only 2.5 miles away. So much to do in such proximity. Within a 10 minute drive, you have 5 hospitals with Fox Chase, Holy Redeemer, Temple, Jeannes & Abington's Jefferson/CHOP Hospitals. The local medical community is strong with options. Showings begin Friday, March 22nd.
$499,900
131 Park Avenue Jenkintown, PA 19046
- Type:
- Single Family
- Sq.Ft.:
- 2,900
- Status:
- Active
- Beds:
- 5
- Lot size:
- 0.14 Acres
- Year built:
- 1900
- Baths:
- 3.00
- MLS#:
- PAMC2098414
- Subdivision:
- Rockledge
ADDITIONAL INFORMATION
As of April 23rd - Spring time Price Adjustment. Need room to roam?? This is it !!! Welcome to 131 Park Ave in Rockledge! This stunning single-family home featuring five bedrooms offers a perfect blend of modern updates and classic charm. You'll immediately notice a charming mini garden with a pond then the amazing front porch and fully fenced yard. Additional outdoor features include two sheds, deck, and patio, perfect for outdoor entertaining or enjoying a peaceful evening. Inside, the living room flows seamlessly into the dining room, ideal for hosting family gatherings or dinner parties. Wait till you see this gourmet kitchen features an abundant amount of granite countertops, stainless steel appliances, the gas stove with dual fuel and a breakfast room that opens to the enclosed three season room, perfect for enjoying your morning coffee. The cozy family room boasts hardwood floors, huge windows that flood the room with natural light, a wood-burning stove and a ceiling fan for added comfort. Upstairs, you'll discover the huge primary bedroom with a primary bathroom providing a peaceful retreat at the end of the day along with with two spacious bedrooms, each offering ample space and additional storage. The third floor offers two more additional bedrooms with additional storage. The semi-finished basement offers endless possibilities, whether you're looking for a home office or additional living space. Also featuring two zone HVAC and three 100 amp services. Located in the highly desirable Rockledge neighborhood, this home is part of the Abington School District and McKinley Elementary. You'll love the convenience of nearby shopping centers, restaurants along the pike, parks, and recreational facilities. Commuting and travel are a breeze with close proximity to major transportation routes and the Fox Chase rail line is just around the corner Don't miss your chance to own this beautiful home in a fantastic location! Schedule your showing today. Sellers preferred settlement date is May 31, 2024.
- Type:
- Single Family
- Sq.Ft.:
- 2,601
- Status:
- Active
- Beds:
- 5
- Lot size:
- 0.43 Acres
- Year built:
- 1948
- Baths:
- 4.00
- MLS#:
- PAMC2098092
- Subdivision:
- Meadowbrook
ADDITIONAL INFORMATION
Welcome to this well appointed, lovingly maintained Colonial located in beautiful Meadowbrook! MOTIVATED SELLERS -"JUST REDUCED EVEN MORE" FOR A QUICK SALE !!! WOW!!!!!!! With it's exceptional features and prime location, this property is sure to capture the attention of buyers seeking their dream home. As you step into this elegant residence, you'll immediately notice the spacious and well-designed layout , old world craftsmanship and the beautiful hardwood parquet flooring throughout!!! Boasting five bedrooms and three and a half bathrooms, this home offers ample space for families of all sizes & needs!!! The main floor offers a sought after in-law suite, which is a newer addition to this perfect package and features ramp entrance and large walk in shower. You'll be captivated by the abundance of natural light that fills every room. The open floor plan creates a seamless flow between the living spaces, making it perfect for both everyday living and entertaining guests. The large living room features a wall of built-in shelves, stone wood burning fireplace with glass doors and flows into the dining room with a solid brass chandelier. The great room is a new addition and boasts a vaulted ceiling and skylight with shade, French door to back and a slider to the wrap-around porch. There is also a bonus room/den currently being used as an office. Featuring modern appliances, over range microwave/convection combo, newer garbage disposal (2023), Scheirich cabinetry, and ample granite counter space, the eat -in kitchen is a chef's dream come true and is sure to impress, whether you're hosting a dinner party or simply preparing a meal for your loved ones . The main floor also features a newer washer (2023), laundry tub and dryer. The second floor boasts a full C/T hall bath with new toilet and vanity, spacious hallway with large linen closet and pull down access to the floored attic, 4 nice size bedrooms with ample closet space and ceiling fans, including the main bedroom (freshly painted) with new en suite bathroom with stall shower -glass enclosed. There is a solar powered attic fan which is a plus when dealing with those dog days of summer âï¸!!! The partially finished basement features carpeting, solid wood paneling and a new ceiling with recessed lighting (2023). In the unfinished section of the basement you will find a 1/4 bathroom, 200 AMP C/B service, newer 50 gal hot water heater and two zone heating/AC system, a radon remediation system and a new oil heater installed in 2023. One of the standout features of this property is the stunning outdoor space. The large backyard provides plenty of room for children to play or for you to relax and unwind after a long day. Imagine hosting summer barbecues or enjoying a peaceful morning coffee on the patio, surrounded by lush greenery. An above ground pool also adds to the outside enjoyment of this home. ( the pool is in the process of being opened for the season) !!! There are parquet hardwood floors, replacement windows and Ceramic Tile baths throughout as well as new gutter guards. Beyond its exceptional features, this home is conveniently located in the sought-after community of Abington Twp. With it's proximity to major highways and public transportation, commuting to and from work is a breeze. Additionally, Abington is known for its top-rated schools, making it an ideal location for families. Within a short distance, you'll find many amenities, including shopping centers, restaurants, and recreational facilities. Whether you're in the mood for a stroll in the park or a day of shopping, you'll never be far from everything you need. This property offers the perfect blend of functionality, and convenience without going over budget. Whether you're a growing family or someone looking to upgrade their living space, this home is worth considering. Don't miss out on the opportunity to make this exceptional property yours. A 1-year buyers home warranty is included!!!
$1,195,000
1249 School Lane Rydal, PA 19046
- Type:
- Single Family
- Sq.Ft.:
- 3,550
- Status:
- Active
- Beds:
- 3
- Lot size:
- 0.9 Acres
- Year built:
- 1952
- Baths:
- 4.00
- MLS#:
- PAMC2096360
- Subdivision:
- Rydal
ADDITIONAL INFORMATION
Nestled in the exclusive Rydal neighborhood, 1249 School Lane is a testament to high-end luxury living. This exquisite stone Cape Cod home has been transformed to showcase an opulent open floor plan, merging classic elegance with modern sophistication. The interior is a celebration of refined taste, featuring custom-refurbished wood floors and towering 9-foot ceilings, creating a canvas of bright, expansive spaces. At the heart of this majestic home lies the kitchen, a culinary masterpiece brimming with luxury. Premium appliances, sleek and modern, are complemented by lavish countertops and a striking backsplash, forming a harmonious blend of function and fashion. The grand center island stands as a testament to luxury, surrounded by an abundance of custom cabinets that offer generous storage while maintaining the kitchenâs sleek, uncluttered aesthetic. Each bedroom in this residence is a sanctuary, epitomizing suite living with private baths that promise serene retreats. The primary suite is the crown jewel, featuring a lounge area, expansive closets, and an opulent bath/shower area that rivals the most luxurious hotel suites, offering a private escape into indulgence. The outdoor space is an extension of the homeâs luxurious interior, with a covered area boasting vaulted ceilings, a brick fireplace, and a screened-in zone complete with a mounted TV and a fully-equipped outdoor kitchen. This area is perfectly designed for alfresco entertainment, set against a backdrop of meticulously crafted blue stone slate and brickwork, and surrounded by professionally landscaped gardens, complete with sophisticated lighting and an irrigation system. An oversized two-car garage with an extensive walk-up attic for storage enhances the property's functionality without compromising its elegance. 1249 School Lane transcends typical luxury, offering an immersive experience of opulence and comfort in one of the most prestigious neighborhoods. Added extras to note: 3/4" White Oak 6" Plank Floors, Jeld Wyn windows, New Front & Rear Entrance Doors, Emtek door knobs, Solid core doors, Kitchen- Wolf Induction cooktops - 36" & 14",Wolf Double Wall ovens, Sub Zero 42" friend door fridge/freezer, Marble Countertops (new), Walnut Island Top, 2 Bosch dishwashers, Laundry Room- Dual Stackable washer / dryers, New Trane HVAC Units (2), All Stone repointed, New cedar siding, Bluestone Paving w/ brick bands on a concrete base Brick Fireplace, landscape lighting front & rear yard, Irrigation front & rear yard incl. drip irrigation in mulch beds, Outdoor Island with sink, Copper gutters & Downspouts, Concrete and Stone Custom Driveway, Central Vacuum System, 17 K -Generac Generator
- Type:
- Single Family
- Sq.Ft.:
- 1,064
- Status:
- Active
- Beds:
- 2
- Year built:
- 1965
- Baths:
- 2.00
- MLS#:
- PAMC2097696
- Subdivision:
- Beaver Hill
ADDITIONAL INFORMATION
Located on the 5th floor of the South building, this spacious 2 bedroom, 2 bath unit at Beaver Hill Condominiums available for you to make your own. At the entrance is a large storage closet/ pantry on one side, the kitchen on the other. Through the kitchen is an oversized dining area which overlooks the living rom. The living room has large windows with great natural light. Down the hall is the first bedroom with tall closet and the first full bathroom. Further you will find the primary bedroom with walk through closet to the full bath featuring classic tile. Parquet floors are evident under the carpet. Great opportunity to add your own finishing touches to a great layout and move in. This welcoming community is located just a block from Septa's Jenkintown stop on the Regional Rail line, and just under a mile to shops and restaurants on Old York Road. The building offers door attendants at the lobby, laundry on each floor, easy parking, basement storage, and utilities are included in the monthly fee (except cable/internet). The pool + fitness center require an additional fee. Pets are not permitted. The property is being sold in "as is" condition.
- Type:
- Single Family
- Sq.Ft.:
- 2,244
- Status:
- Active
- Beds:
- 4
- Lot size:
- 0.26 Acres
- Year built:
- 1950
- Baths:
- 5.00
- MLS#:
- PAMC2097924
- Subdivision:
- Glenside
ADDITIONAL INFORMATION
Welcome to your new home sweet home! Nestled in the heart of Abington, a beautiful suburban neighborhood, this property offers comfort, convenience, and timeless appeal. Home is newly renovated and completely ready for move-in. It is well-located and enjoys the perfect balance of tranquility and accessibility. Just minutes away from parks, schools, shopping centers, and major commuter routes, you'll love the convenience of this prime location. The property sits on a large lot with a one-car garage and an expanded and newly paved driveway providing plenty of parking. The backyard is terrific! Itâs flat and has a newly constructed fencing. Perfect for enjoying your morning coffee and watching the kids play. The interior of the home is completely renovated with stunning new hardwood floors throughout and new windows. Freshly painted, itâs bright and airy open-concept floor plan seamlessly connects the living, dining, and kitchen areas. The kitchen is spectacular! New cabinets, new stainless steel appliances, breakfast bar, quartz countertops and stunning backsplash. There are 4 bedrooms with two ensuite bathrooms. Thereâs a nice sized ½ bath in the hallway. Upstairs bathroom is very spacious with beautiful tile work and a laundry hook up. No more basement trips to do laundry. This is a really nicely renovated home. Don't miss your chance to make this wonderful house your new home! Offered at: $629,900 Schedule a showing today and start imagining the possibilities
- Type:
- Twin Home
- Sq.Ft.:
- 2,912
- Status:
- Active
- Beds:
- 5
- Lot size:
- 0.16 Acres
- Year built:
- 1928
- Baths:
- 3.00
- MLS#:
- PAMC2096612
- Subdivision:
- Jenkintown
ADDITIONAL INFORMATION
This home is the perfect blend of Old Victorian charm and modern comfort nestled in the heart of Jenkintown, PA! This 2.5-story semi-detached home boasts timeless features including deep windowsills, high ceilings, and exquisite craftsmanship woodwork, adding character and elegance throughout. Inside, discover a generous layout featuring 5 bedrooms and 2.5 baths, providing ample space for family living or flexible use. Enjoy the convenience of a second-floor laundry room and central air, ensuring comfort and practicality. Beautiful hardwood floors enhance the ambiance of each room. Step outside to the deck with a covered pergola, ideal for outdoor entertaining, while the fenced-in yard offers a tranquil retreat with a fire pit and pond. The large porch is perfect for morning coffee or evening relaxation. Located within walking distance to Jenkintown schools, shops, cafes, and restaurants, this property offers the quintessential suburban lifestyle with unparalleled convenience. Don't miss the chance to make this your forever home!
$849,000
415 Vernon Road Jenkintown, PA 19046
- Type:
- Single Family
- Sq.Ft.:
- 4,020
- Status:
- Active
- Beds:
- 4
- Lot size:
- 0.52 Acres
- Year built:
- 1977
- Baths:
- 3.00
- MLS#:
- PAMC2094700
- Subdivision:
- Jenkintown
ADDITIONAL INFORMATION
Welcome to your new home at 415 Vernon Road in charming Jenkintown borough. Get ready to experience comfort, space, and convenience in one of the most sought-after communities in the Philadelphia suburbs. With over 4000 square feet of living space, on a private half acre lot, this gem is situated on a beautiful and highly desired street just a stone's throw from the quaint business district of Jenkintown. Meticulously manicured landscaping accentuates the appeal of this modern 4 bedroom home. The main level welcomes you with a warm and inviting living room featuring a sunken sitting area anchored by a wood-burning fireplaceâperfect for cozying up with loved ones on chilly evenings or entertaining friends. From the living room, you can ascend the spiral staircase to find a charming loft above, offering additional space for relaxation or creativity. Entertain to your heart's content in the spacious dining room that can fit a table for 12 people. Next, the heart of every home -- the kitchen -- complete with newer appliances, granite countertops, a center island and pantry. This eat-in kitchen offers the space and convenience you've been looking for. Just off the kitchen, is a bright, bi-level family room that leads seamlessly to the private backyardâa tranquil retreat where you can unwind and enjoy the outdoors surrounded by mature trees. The convenience doesn't end there. The first floor also includes a powder room and a private primary suite with an en-suite bathroom offering comfort and privacy. On the second level, you'll find three spacious bedrooms, a full bathroom and large storage closet. You can use the fourth room or loft (mentioned earlier) as a second family room, an office, sitting room, studio, fitness area, guest room or extra bedroom. But wait, there's more! The basement features an interior garage like you've never seen before. If you collect cars --or would like to -- this garage is long enough to store six vehicles as well as all your outdoor gear and equipment. You've never seen a garage like this before. Next to the garage is a three stall shooting range which may make for a great bowling alley too. If you're looking for suburban living in a vibrant and warm community, this home is for you. It sits within walking distance of the library, numerous restaurants, boutique shops, coffee houses, yoga and fitness studios, and the town square where an array of community events takes place throughout the year. The Jenkintown School District has an enrollment of approximately 700 students, making it one of the smallest in the state. Students easily walk to school â elementary, middle and high school. Commuting from Jenkintown is a breeze as it is close to Routes 309, 611 and the Pennsylvania Turnpike. Trains running from Jenkintown-Wyncote regional rail station will put you in center city within 25 minutes and take you to the Philadelphia International Airport hourly. This home has been lovingly maintained, offering modern comfort and space, ideally located in a vibrant suburban community with a small town feel. Don't miss your chance to make 415 Vernon Road your ownâschedule a showing today and start envisioning the possibilities.
- Type:
- Twin Home
- Sq.Ft.:
- 2,329
- Status:
- Active
- Beds:
- 4
- Lot size:
- 0.17 Acres
- Year built:
- 1940
- Baths:
- 2.00
- MLS#:
- PAMC2093222
- Subdivision:
- Rockledge
ADDITIONAL INFORMATION
Great location in desirable, walkable Rockledge Borough of Montgomery County (Abington School District) This 4 bedroom, 2 bathroom twin home is the best of both worlds: Convenient Access to public transportation, major roads (Huntingdon Pike, Cottman Ave etc), several hospitals (Jefferson Abington, CHOP Abington, Holy Redeemer etc.), shopping & restaurants AND the Privacy of a quiet neighborhood street only a few blocks walk from Rockledge Park and Pennypack Trail (expansive hiking, biking, dog-walking trail). Enter the front door of this home and step into a sun-filled foyer area with a large bay window, coat closet and plenty of room for an entry bench etc. Continue into the family room and separate sizable dining room featuring large windows, hardwood flooring and ceiling fan lights in every room. The eat-in kitchen is bright and spacious with plenty of counter space and conveniences such as built-in microwave and trash compactor. The back door in the kitchen leads to a deck overlooking the large, fenced yard. It's the perfect spot for your grill and outdoor dining furniture! Upstairs is hardwood flooring, 4 bedrooms, hall full bathroom and lots of closet space. Walkout basement with both finished and unfinished areas includes a second full bathroom, separate washer and dryer room, and workshop area with exit door leading to patio/backyard. The water heater is new (2023), newer home heater/boiler --all on yearly professional service schedules. Move-in ready and well maintained, this home is a gem!
$495,000
16 Shady Lane Jenkintown, PA 19046
- Type:
- Single Family
- Sq.Ft.:
- n/a
- Status:
- Active
- Beds:
- 2
- Lot size:
- 0.38 Acres
- Year built:
- 1910
- Baths:
- 2.00
- MLS#:
- PAMC2090576
- Subdivision:
- Abington
ADDITIONAL INFORMATION
Beautifully maintained Turnkey Doctor's Office with plenty of off street parking. Building has a lot of opportunities / potential for multiple professional needs. Located in Montgomery County which includes out of city tax benefits yet in close proximity to many city amenities. Public transportation, major commuter roads and 4 hospitals (Health Redeemer, Temple Jeanes, Einstein and Fox Chase Cancer Center) all within miles. Building has been owned and operated by a single provider since 2014. Building currently being used for individual practice but with a second floor private entrance, the floors can be individually occupied. First floor has handicapped ramp access into large reception area and waiting room with bathroom. Both exam rooms are fully equipped and operational. Reception area includes working gas fire place and three individual work stations. Second floor consists of kitchenette, full bath with shower, and two additional offices. Full basement with outside Bilco doors. Bonus detached double garage with its own separate entrance with additional parking. Perfect building to fulfill your entrepreneurial passion or aspiration.
© BRIGHT, All Rights Reserved - The data relating to real estate for sale on this website appears in part through the BRIGHT Internet Data Exchange program, a voluntary cooperative exchange of property listing data between licensed real estate brokerage firms in which Xome Inc. participates, and is provided by BRIGHT through a licensing agreement. Some real estate firms do not participate in IDX and their listings do not appear on this website. Some properties listed with participating firms do not appear on this website at the request of the seller. The information provided by this website is for the personal, non-commercial use of consumers and may not be used for any purpose other than to identify prospective properties consumers may be interested in purchasing. Some properties which appear for sale on this website may no longer be available because they are under contract, have Closed or are no longer being offered for sale. Home sale information is not to be construed as an appraisal and may not be used as such for any purpose. BRIGHT MLS is a provider of home sale information and has compiled content from various sources. Some properties represented may not have actually sold due to reporting errors.
Jenkintown Real Estate
The median home value in Jenkintown, PA is $247,100. This is lower than the county median home value of $298,200. The national median home value is $219,700. The average price of homes sold in Jenkintown, PA is $247,100. Approximately 64.31% of Jenkintown homes are owned, compared to 34.47% rented, while 1.23% are vacant. Jenkintown real estate listings include condos, townhomes, and single family homes for sale. Commercial properties are also available. If you see a property you’re interested in, contact a Jenkintown real estate agent to arrange a tour today!
Jenkintown, Pennsylvania 19046 has a population of 4,451. Jenkintown 19046 is less family-centric than the surrounding county with 31.36% of the households containing married families with children. The county average for households married with children is 35.13%.
The median household income in Jenkintown, Pennsylvania 19046 is $87,361. The median household income for the surrounding county is $84,791 compared to the national median of $57,652. The median age of people living in Jenkintown 19046 is 39.5 years.
Jenkintown Weather
The average high temperature in July is 86.4 degrees, with an average low temperature in January of 23.7 degrees. The average rainfall is approximately 47.4 inches per year, with 19.1 inches of snow per year.
