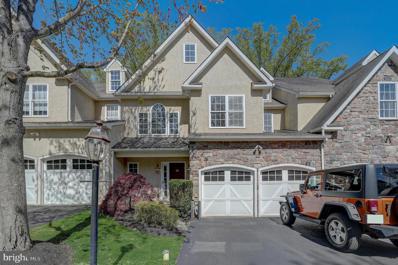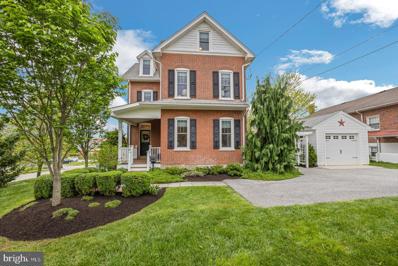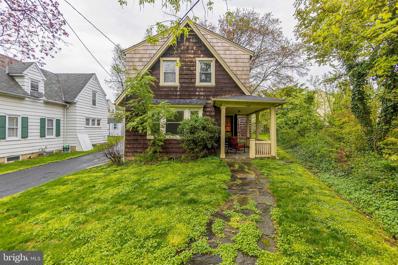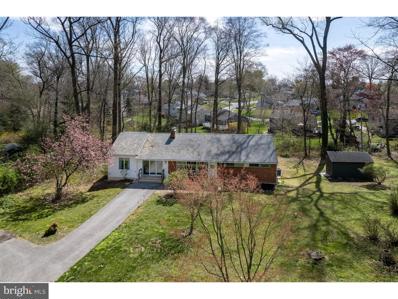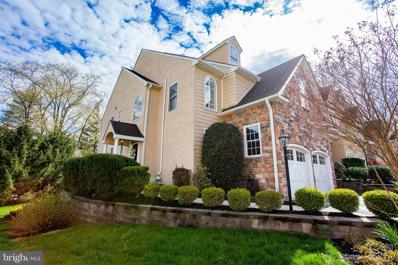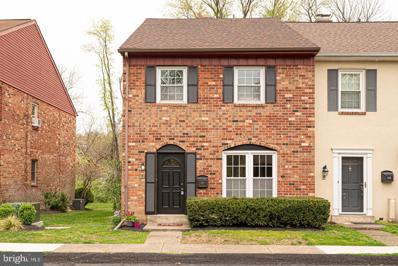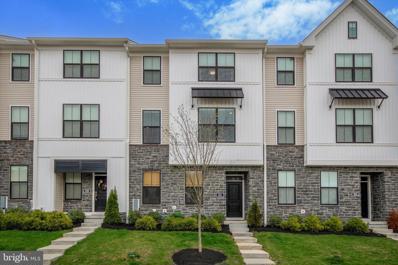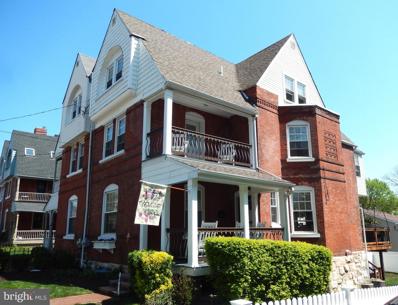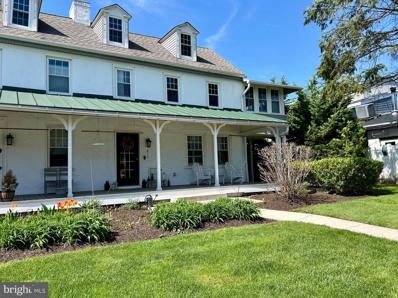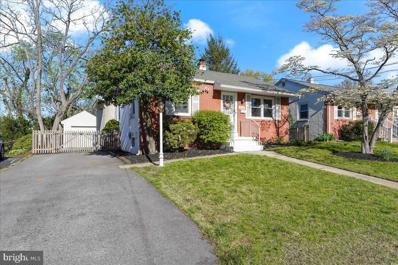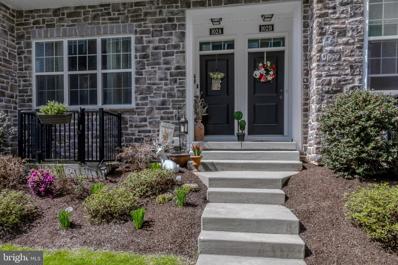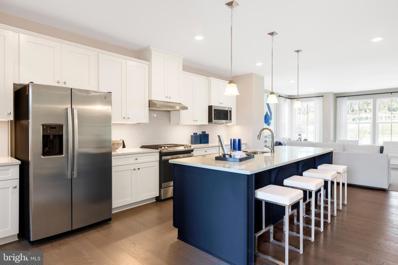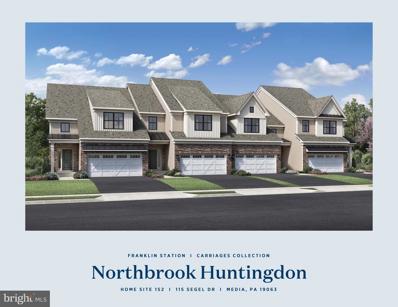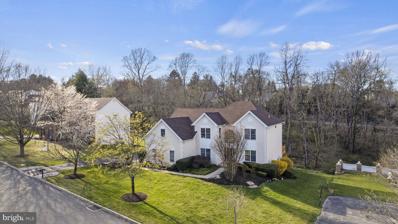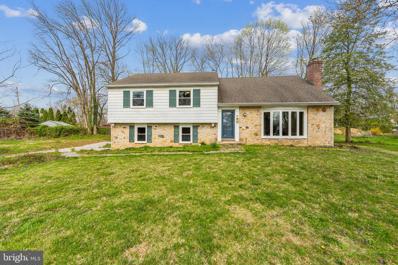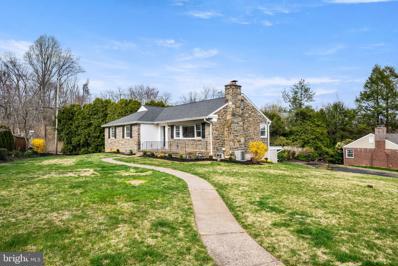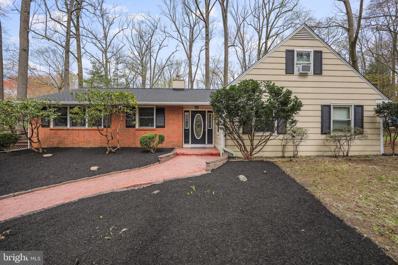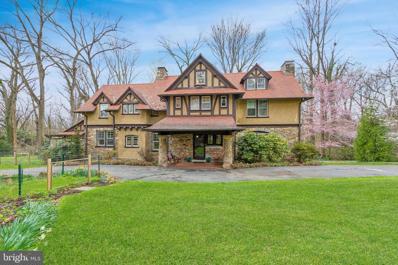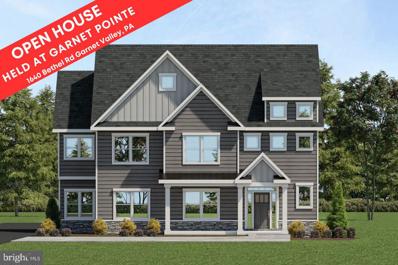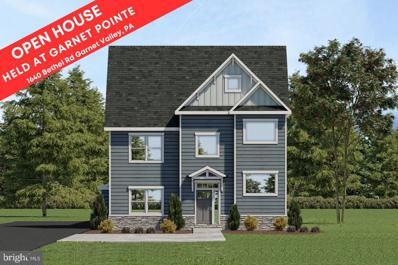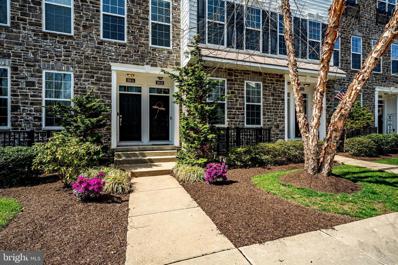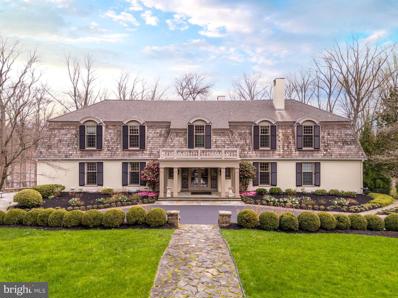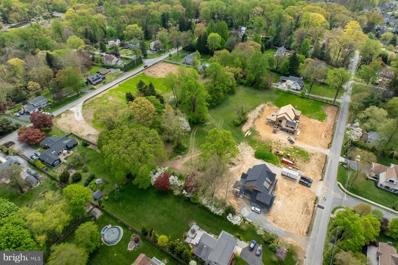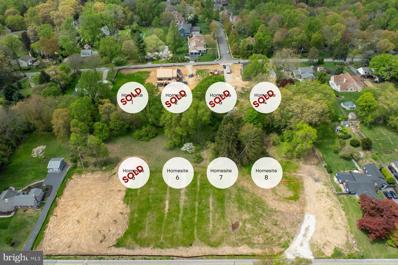Media PA Homes for Sale
$675,000
133 Overlook Drive Media, PA 19063
- Type:
- Townhouse
- Sq.Ft.:
- 4,713
- Status:
- NEW LISTING
- Beds:
- 3
- Lot size:
- 0.08 Acres
- Year built:
- 2006
- Baths:
- 4.00
- MLS#:
- PADE2065750
- Subdivision:
- Overlook At Palmers
ADDITIONAL INFORMATION
Nestled on a premium wooded lot, this townhome offers both luxury and tranquility. This home has been meticulously kept, resembling a model home, and offers breathtaking views of the surrounding tree canopy. Step into the inviting first floor and be welcomed by a grand two-story entrance foyer featuring an elegant oak-turned staircase. The grand two-story entrance foyer welcomes you into an open-concept layout with custom archways and a generously sized dining room. The kitchen is a chef's paradise, boasting quality cabinets, granite countertops, and under-cabinet lighting. The family room features a cozy gas fireplace and oversized slider leading to a Trex deck with stunning views. Convenience is essential, with a private elevator connecting every floor. The second floor hosts a master bedroom retreat with a sitting area and a luxurious master bathroom. Two additional bedrooms share a well-appointed Jack and Jill bathroom, while a second-floor laundry adds practicality. The fully finished walk-out basement is a fantastic bonus, providing versatile space for relaxation or entertainment and practical amenities like an updated powder room and bonus utility room. Overall, this townhome offers the perfect combination of elegance, functionality, and natural beautyâa true gem indeed! Professional Photos to be taken on Monday 4/ 22/23
- Type:
- Single Family
- Sq.Ft.:
- 2,223
- Status:
- NEW LISTING
- Beds:
- 4
- Lot size:
- 0.13 Acres
- Year built:
- 1900
- Baths:
- 4.00
- MLS#:
- PADE2058722
- Subdivision:
- None Available
ADDITIONAL INFORMATION
Welcome home to 301 E Jefferson Street, a wonderfully renovated 4 bed, 3.5 bath Victorian in Media Borough â âEverybodyâs Hometownâ! This beautiful home was originally built in 1900 and was comprehensively renovated in 2016 including the construction of a new detached garage. Recent improvements include new kitchen counters and microwave (2024) and new HVAC (2023). Pull into the garage or park in the driveway and walk up past the landscaped walkway to the inviting covered front porch, an ideal spot to sit and watch the neighbors pass by on the sidewalk. The front door opens to an entry foyer with hardwood floors that run throughout the home. To the front of the house is a large living room filled with natural light from the abundant windows on every side. Open to the living area in the back, is a dining room with chair rail, crown molding, and bay front windows. Next to the dining room is the kitchen, gleaming with white cabinetry, granite counters, stainless appliances and ample storage. Off the kitchen and the living room is the back hallway, which access the half bath, the laundry room, a pantry and a coat closet, as well as the back door leading outside to a wonderful deck. Downstairs is a full unfinished basement with exterior access which could be renovated for additional living space, but currently serves as extensive storage and utility room. Upstairs on the second level is the primary suite, complete with two walk-in closets and an ensuite bath with dual vanity. There are two additional bedrooms on this level with excellent closet space, as well as a full hall bath. Up another level on the third floor is another bedroom suite comprised of a spacious bedroom, a full bath, and a bonus room which can be an office or a 5th bedroom. Make âEverybodyâs Hometownâ YOUR hometown⦠and live footsteps away from fine dining, the farmerâs market, parades, community events, retail, and public transit, as well as award-winning schools. Nearby away are parks and recreation areas, as well as easy access to Philadelphia International Airport and the City of Philadelphia.
$400,000
449 S Edgmont Street Media, PA 19063
- Type:
- Single Family
- Sq.Ft.:
- 1,086
- Status:
- NEW LISTING
- Beds:
- 4
- Year built:
- 1928
- Baths:
- 2.00
- MLS#:
- PADE2047624
- Subdivision:
- Media
ADDITIONAL INFORMATION
Welcome to 449 S. Edgmont Street, where charm and comfort meet in this delightful 4 bed, 1.5 bath single-family home nestled amidst the lush foliage and tranquility of the almost-private drive in Upper Providence Media. Upon entry, you're greeted by the warmth of the living room featuring a beamed ceiling, hardwood floors, and ample natural light streaming through four windows, creating a cozy ambiance perfect for relaxing evenings or lively gatherings. Step through the doorway into the dining room with crown molding and access to the inviting porch, ideal for al fresco dining or enjoying your morning coffee. The kitchen awaits with its functional layout and a convenient door leading to the vestibule, adding to the home's character. A powder room and a versatile office or bedroom with a vaulted ceiling completes the main level. Ascend to the upper level where you'll find three bedrooms, each boasting crown molding and hardwood floors. A full bath with tub/shower and a linen closet offer convenience and functionality, while the pull-down attic access provides ample storage space for your belongings. The walk-out basement remains unfinished, allowing you the opportunity to finish and add your personal touches or leave as-is for all of your storage needs. Outside, the driveway and detached two-car garage ensures ample parking. Conveniently located, this property offers easy access to all the wonderful dining, shopping, and activities that Media borough has to offer, allowing you to enjoy the vibrant lifestyle this community is known for. Don't miss out on the opportunity to make this charming residence your own!
$499,000
241 Bobbin Mill Road Media, PA 19063
- Type:
- Single Family
- Sq.Ft.:
- 1,716
- Status:
- NEW LISTING
- Beds:
- 5
- Lot size:
- 1 Acres
- Year built:
- 1960
- Baths:
- 1.00
- MLS#:
- PADE2064412
- Subdivision:
- Oaks At Rose Tree
ADDITIONAL INFORMATION
Nestled on a generous 1-acre lot, this charming expanded 5-bedroom, 1-bath ranch home invites you to craft your dream living space. As you step inside, sunlight floods the interior, showcasing the picturesque views of the partially wooded lot from every window. Hardwood floors throughout much of the home provide a warm and inviting ambiance. The living room, adorned with a cozy fireplace, sets the stage for intimate gatherings. The Family/Dining room combination features an attractive brick accent wall, offering a perfect setting for both everyday meals and special occasions. The heart of the home, the kitchen, underwent a thoughtful remodel in 2016, boasting white cabinetry, granite countertops, stainless steel appliances, and under cabinet lighting. This updated space is both functional and beautiful. Additional highlights include a newer HVAC system, replaced in 2020, ensuring year-round comfort. For storage needs, a full, unfinished basement provides ample space, while a garden shed conveniently houses yard tools. Situated within the esteemed Rose Tree Media School District, this property offers both tranquility and convenience. Located approximately 1 mile from Mediaâs State Street, residents have easy access to numerous dining, shopping, and entertainment choices. While the property requires some TLC, its potential is undeniable. With its desirable location and promising features, this property presents a rare opportunity to create the home of your dreams. In addition, Seller is offering a 1-year HSA Home Warranty ($560 value). Schedule your appointment today and seize the chance to make it your own.
$759,900
121 Overlook Drive Media, PA 19063
- Type:
- Townhouse
- Sq.Ft.:
- 3,416
- Status:
- NEW LISTING
- Beds:
- 3
- Lot size:
- 0.13 Acres
- Year built:
- 2007
- Baths:
- 4.00
- MLS#:
- PADE2064858
- Subdivision:
- Overlook At Palmers
ADDITIONAL INFORMATION
Best location in Overlook at Palmers Mill! Stunning end unit is available for the next lucky homeowner. Professional landscaping and a beautiful meandering paver walkway take you to the front entrance. A sunlit filled two story foyer greets you upon entering the home. Custom trim and molding can be found in the foyer, expanded dining room, family room and eat in kitchen. Custom plantation shutters accentuate the gorgeous molding throughout the first floor. The kitchen features high end appliances, cinnamon cabinetry and plenty of countertop space for creating incredible meals and memories. Sliders off of the eat in kitchen take you to a private & serene entertaining space overlooking trees & rolling hills. The finished walkout basement includes an office area, powder room, living space & a custom wine cellar! Off of the entertaining room are slivers to an expanded patio with more fabulous views! Upgraded hardwood floors through out the first and second floor let's head upstairs....The second floor offers two large bedrooms, 2 full bathrooms and the main ensuite. The large main bedroom is a dream with large walk in closets and full bath with soaking tub- you won't want to leave! This end unit floorplan, location within the community and location to both Media & Newtown Square is rare. You are minutes away to top restaurants & events in Media as well as the new shopping options in Newtown Square. If you are looking for little to no maintenance, low taxes, move in ready/gorgeous condition home with fabulous views and location this is your opportunity!
- Type:
- Townhouse
- Sq.Ft.:
- 2,050
- Status:
- NEW LISTING
- Beds:
- 3
- Lot size:
- 0.04 Acres
- Year built:
- 1971
- Baths:
- 3.00
- MLS#:
- PADE2065050
- Subdivision:
- Glenloch
ADDITIONAL INFORMATION
Thoughtfully Renovated 3 BR, 2.1 BA End Unit Townhome in Popular Glenloch Community--FINALLY an Updated Home in Rose Tree Media School District for under $500k!!! This Home was Loved by the Same Owner since 1976 Before Being Acquired and Fully Remodeled from Top to Bottom...It's All New, New, New! NEW KITCHEN with Light Gray Maple Cabinetry, Handmade Locally by Century Kitchens, with Soft-Close Drawer and Roll-Out Shelves. New GE Stainless Steel Appliances, New Recessed LED Lighting, New Arctic White Quartz Countertops and Subway Tile Backsplash. New Wide Plank Flooring Throughout Main Floor and New Carpeting Upstairs. Primary Bedroom Suite with Deck Access, Three Closets, and En Suite Bath with New Vanity, Toilet, & Ceramic Tile Flooring. Two Additional Generously Sized Bedrooms Share Hall Bath. Fresh Paint, New Lighting, Contemporary Stair Rails, and White Brick Fireplace with Reclaimed Barn Beam Mantle. Lower Level is Finished with New Drywalled Ceiling, New Walls, Recessed Lighting, New Vinyl Plank Flooring, and New Washer/Dryer in Laundry Area. Covered Carport Parking and Perfect Setting within the Community--Enjoy Pond Views from Two Decks! Perfect Neighborhood Setting with Basketball & Tennis Courts and Playground. LOW Taxes Under $5,000 and HOA Fee is $305/Quarter. Seller is Licensed PA Realtor with Financial Interest.
$598,000
511 Turner Lane Media, PA 19063
- Type:
- Single Family
- Sq.Ft.:
- 2,027
- Status:
- NEW LISTING
- Beds:
- 3
- Year built:
- 2021
- Baths:
- 3.00
- MLS#:
- PADE2065612
- Subdivision:
- Franklin Station
ADDITIONAL INFORMATION
⨠Your Modern Oasis Awaits at 511 Turner Lane! ðªâ¨ Step into the epitome of sleek and stylish living in Media's Franklin Station community! Welcome home to 511 Turner Lane this Whitman gem where every corner exudes charm and convenience. Say goodbye to stress with this low-maintenance, move-in ready beauty boasting 3 bedrooms, 2.5 baths, and a versatile flex space perfect for your every whim â whether it's a home office, workout zone, or ultimate game room! Entertain in style in the sun-soaked open concept living area, ideal for hosting gatherings or simply unwinding in comfort. The chef's dream kitchen featuring stainless steel appliances and quartzite countertops promises Insta-worthy meals every time! Relax and recharge on your private expanded deck with pergola, whether you're savoring your morning coffee or indulging in al fresco dining. Upstairs, the spa-like primary suite beckons as your personal sanctuary, while the additional bedrooms offer space for your crew, a home office, or your latest hobby obsession. But wait, there's more! Enjoy essential perks like second-floor laundry, a two-car garage, and ample storage to keep life organized. Plus, with a community fitness center and pool just a stone's throw away, staying active has never been easier! Looking to socialize? Mix and mingle by the fire pit and common area patio â this community thrives on connection. And let's talk location â with quick access to the brand new Wawa Train Station for an effortless Philly commute, top-notch Rose Tree Media School District, and downtown Media's vibrant scene offering restaurants, pubs, shopping, and the beloved Dining Under the Stars events in summer, your options for fun and convenience are endless! Don't settle for ordinary â this stunning townhome offers modern resort living at its finest. Schedule a showing today and start envisioning your dream life at 511 Turner Lane!
$824,900
307 South Avenue Media, PA 19063
- Type:
- Twin Home
- Sq.Ft.:
- 2,262
- Status:
- NEW LISTING
- Beds:
- 4
- Lot size:
- 0.09 Acres
- Year built:
- 1870
- Baths:
- 3.00
- MLS#:
- PADE2065488
- Subdivision:
- Media
ADDITIONAL INFORMATION
Make it a point to see this Victorian Beauty, in âEveryoneâs Hometownâ, Media! The charming picket fence will welcome you into a new paved walkway to a beautiful front porch,,,,. Just perfect for relaxing with your morning coffee. You will love the open floor plan, and how the home is bathed in natural light. A perfect blend of charm and beauty. The living room features hardwood floors, high hats, and a newly converted and resurfaced gas fireplace, for those cozy chilly days. The kitchen features a load of cabinet space, quartz counter tops, high hats, an island with pendant lighting, and a pantry (with a possibility of a powder room conversion), overlooking a fabulous dining area. Walk out from the kitchen to a large rear deck. El fresco dining anyone? The current owners added steps from deck to the rear yard, a patio, and privacy fencing. Come on out for those conversations and memory making around a fire pit. Back inside, the second floor features a master bedroom with sitting area (could be nursery neighbors converted to another bedroom), with an ornamental fireplace, its own second floor balcony, and an ensuite bathroom with shower. Large second bedroom (currently being used as an office), and a full hall bathroom. The third-floor features two additional generous sized bedrooms and a third full bath!! All bedrooms have ceiling fans. The basement houses the laundry and offers a walk out to the rear yard. All of this steps away to regional rail to Center City, shopping, dining options galoreâ¦..and all this bustling town has to offer, with its dining under the stars, parades and craft and food festivals. Minutes from major roads to the airport, and the city, and AWARD-WINNING ROSE TREE MEDIA school system! Move in, turn-key ready!! Some improvements by current owner; Resurfaced, and converted living room fireplace to gas, exterior up lighting on timers, Steps from rear deck to yard, front walkway to porch, Front and rear fencing. HVAC, Hot water Heater and Roof 2018.
$647,500
611 W End Walk Media, PA 19063
- Type:
- Twin Home
- Sq.Ft.:
- 2,170
- Status:
- NEW LISTING
- Beds:
- 3
- Lot size:
- 0.1 Acres
- Year built:
- 1814
- Baths:
- 3.00
- MLS#:
- PADE2065430
- Subdivision:
- None Available
ADDITIONAL INFORMATION
Sophisticated townhome in the heart of Media. Walk to everything...public transportation, shopping & restaurants, and cultural events. You can have it all! A well-maintained home with charm, history, updated living space, and a garage too! Front and rear entrances offer easyÂaccess to the living areas whichÂinclude a Living Room with a gas fireplace and an open Kitchen and dining area. The first floor also includes a Powder Room and access to the covered porch featuring an outside gas fireplace and front and back covered porches. On the second floor, you will find a spacious Ownerâs Suite with a Bonus Sitting Room/Office, Two Walk-in Closets, and a luxurious Bath with an oversized shower. Here you will also find two additional Bedrooms, a Hall Bath, and a Laundry area. The home has a full basement with loads of room for storage, a deeded parking space, and a one-car Garage. This particular home was part of the original Briggs Farmhouse, a historical gem dating back to either 1750 or 1814. When Rockwell Builders developed the site in 2017, they built the new townhomes adjacent to this original farmhouse and rebuilt the interior to todayâs standards. Be a part of history with todayâs modern conveniences and a HOA in place to take care of landscaping and snow removal.
$549,900
632 N Monroe Street Media, PA 19063
- Type:
- Single Family
- Sq.Ft.:
- 1,731
- Status:
- NEW LISTING
- Beds:
- 3
- Lot size:
- 0.12 Acres
- Year built:
- 1960
- Baths:
- 2.00
- MLS#:
- PADE2065404
- Subdivision:
- None Available
ADDITIONAL INFORMATION
This is the home in Everybody's Hometown you have been waiting for!! 632 N Monroe St is a 3 bedroom, 1 1/2 bath, 1 story home that is set to amaze and really knock your socks off. Every detail of this home has been updated, upgraded, and designed with a blend of cozy comfort and sophistication. The property features an updated kitchen with crown molding, soft close drawers, granite counters, stainless steel appliances and bar top eating area. The kitchen flows nicely into the living room which has hardwood floors and a sliding glass door to the rear 4-season room which will have you ready to sit right down and enjoy a book or a coffee. The 4-season room has built in seating/storage, beadboard walls, vaulting ceilings and exposed beams and also an exit to the rear fenced in yard. Back inside, there is a primary bedroom with partial bath, a formal dining room with hardwood floors, and two additional bedrooms as well as an updated hall bath with custom tile floors, tub surround with glass tile niche and inlay as well as a granite top vanity. The basement is finished with a walk up to the backyard and it features ample extra living area with a wood burning stove. There is also additional storage in the basement as well as the laundry area. On the exterior the home has a private driveway with a detached 1 car garage. This home has it all and is walkable to everybody's favorite hometown and all it has to offer with plenty of options including restaurants, small businesses as well as events such as Dining Under the Stars, the Spring Art Show, Fall Festival and so much more. This home checks all the boxes including the ones you didn't know you wanted. This is not a home to be missed!
$549,900
102 Corvus Circle Media, PA 19063
- Type:
- Single Family
- Sq.Ft.:
- 1,735
- Status:
- NEW LISTING
- Beds:
- 3
- Year built:
- 2017
- Baths:
- 3.00
- MLS#:
- PADE2065580
- Subdivision:
- Ravenscliff
ADDITIONAL INFORMATION
What a gem! This absolutely pristine 3 bed, 2.5 bath Ravenscliff townhome offers so much versatile living space throughout. The original owner has done such a beautiful job loving this home and taking perfect care of it. Set right in the heart of Ravenscliff, offering so much natural light throughout with beautiful finishes at every turn. This home is perfect for the buyer who simply wants to move in and unpack! The main level is completely open, making it perfect for entertaining. The gleaming oak hardwood floors sprawl throughout the space for a clean and cohesive feel. The living room has a large oversized window, letting plenty of light flow through the space. The dining room has room for a large table and buffet. The kitchen, equipped with stainless steel appliances to include a gas range, gorgeous tile backsplash, under cabinet lighting, center island with storage and seating and granite countertops. Off the kitchen is the powder room as well as a door leading the garage! The garage is finished off and has been used during parties and hanging with the neighbors, but can easily fit a car and accommodate all your storage needs. The 2nd floor is beautiful with more hardwood floors that the seller had installed in each room! The primary suite is spacious with its tray ceiling, lovely balcony (large enough to relax on!!), a gorgeous full bath and plenty of closet space. There are 2 more spacious bedrooms with larger closets, a clean and crisp hall bath and laundry on the 2nd floor! The ultimate convenience! The lower level is awesome, offering you tons more living space for everyday life or entertaining guests! If desired, you could easily add another half bath in the lower level as itâs already roughed in for one! Storage space is not an issue in this home! It has larger closets throughout. Ravenscliff is known for its centralized location in Delaware County with easy access to Media, West Chester and the Main Line. Itâs a beautifully manicured community. This home offers many special touches with its upgrading lighting and amazing floor plan. Make an appointment and fall in love.
$667,100
Address not provided Media, PA 19063
- Type:
- Single Family
- Sq.Ft.:
- 2,123
- Status:
- NEW LISTING
- Beds:
- 3
- Year built:
- 2024
- Baths:
- 4.00
- MLS#:
- PADE2065510
- Subdivision:
- Ponds Edge
ADDITIONAL INFORMATION
Ponds Edge offers a spectacular updated take on townhome living, complete with all of the luxury features and finishes you'd expect. Enter through the foyer on the lower level, where a quiet study makes work-from-home easy or a recreation room is ideal for game day gatherings, a home gym, or a playroom. Upstairs, the impressive great room flows seamlessly into the dining area and gourmet kitchen with island. A unique covered deck is included off this level for easy outdoor living. Upstairs, find three large bedrooms, including your luxurious primary suite with a walk-in closet, dual vanities and a large shower with a seat. When it comes to great living, the Serenade NV is unsurpassed.
$875,595
115 Segel Drive Media, PA 19063
- Type:
- Single Family
- Sq.Ft.:
- 3,461
- Status:
- NEW LISTING
- Beds:
- 3
- Lot size:
- 0.09 Acres
- Year built:
- 2024
- Baths:
- 3.00
- MLS#:
- PADE2065380
- Subdivision:
- Franklin Station
ADDITIONAL INFORMATION
Move In this Fall! Final Chance to own a home at Franklin Station! Located in the desirable Franklin Station neighborhood located in Media PA. This stunning Carriage Home Northbrook boasts a study on the first floor, loft area, and three bedrooms on the second level. There are 2.5 bathrooms, providing 2,461 square feet of space with full unfinished basement (not counted in square footage). Convenient location-- quick walk to running/biking along the Chester Creek Rail Trail, to the Franklin Station Clubhouse Fitness Room and Pool, and shops/restaurants along Route 1. You will fins it a quick drive to the borough of Media, the Philadelphia Airport and Wilmington. For commuters, this home is extremely convenient to access the Wawa Septa Station ( only a short walk away). This home has everything you need to live in comfort, style and has been designed by our National Acclaimed Designer with designer appointed features Quartzite countertops in the kitchen and primary bathroom, white kitchen cabinets, Gourmet kitchen with KitchenAid Appliances, whirlpool washer and dryer,. Many upgrades throughout the home adds touch of modern elegance that amplify the natural lighting from the large windows. The out door area has a large Trex deck with pergola great for watching sunsets. See for yourself why this is the perfect place to call home! All photos are not of the actual home.
- Type:
- Single Family
- Sq.Ft.:
- 1,804
- Status:
- NEW LISTING
- Beds:
- 3
- Lot size:
- 0.25 Acres
- Year built:
- 1956
- Baths:
- 2.00
- MLS#:
- PADE2065362
- Subdivision:
- None Available
ADDITIONAL INFORMATION
Introducing your next project opportunity: Nestled in the heart of a coveted neighborhood within the esteemed Rosetree Media School District, this rancher presents a canvas for transformation. Boasting generous proportions and abundant natural light, this residence offers the promise of spacious living across its three bedrooms and two baths.Set on a spectacular street renowned for its charm and allure, the property invites you to reimagine its potential. With a full daylight basement, the possibilities for expansion and customization are endless. Whether envisioning an impressive in-law suite or creating additional living space, the groundwork for your dream home awaits. While the property may require a total rehabilitation, its location speaks volumes. Just moments away from the vibrant town of Media, renowned for its plethora of restaurants, boutique shops, and community events, convenience is at your doorstep. Embrace the opportunity to craft a residence that not only reflects your vision but also embodies the essence of its sought-after locale. Seize the chance to transform this diamond in the rough into a jewel of the neighborhood. With its prime location, spacious rooms, and potential for enhancement, this rancher offers the perfect canvas to create a truly remarkable home. Don't miss out on the chance to make your mark in this award-winning community. Buyers are responsible for u and o and are buying in as in condition
$1,070,000
29 Cedar Meadow Lane Media, PA 19063
- Type:
- Single Family
- Sq.Ft.:
- 5,109
- Status:
- NEW LISTING
- Beds:
- 5
- Lot size:
- 0.29 Acres
- Year built:
- 1994
- Baths:
- 4.00
- MLS#:
- PADE2065084
- Subdivision:
- Rose Tree Ests
ADDITIONAL INFORMATION
***HIGHEST AND BEST OFFERS DUE MONDAY 4/15 by 6pm*** Nestled in the heart of luxury living, this exquisite Toll Brothers home offers an unparalleled blend of sophistication and comfort. With five bedrooms, three and a half bathrooms, and two versatile offices, this residence epitomizes spaciousness and suitability for any lifestyle in highly desirable Media, PA (top rated schools!). Step inside to discover a meticulously crafted interior boasting an array of premium features. A gas fireplace invites cozy gatherings in the living room, while the recently updated kitchen dazzles with its modern charm and functionality. For the culinary enthusiast, a 4-door Chef's Refrigerator stands ready to inspire culinary creations. Entertainment reaches new heights in the fully finished walkout basement, where a soundproof home theater awaits with a magnificent 100" screen, promising immersive cinematic experiences. Additionally, a convenient full kitchen in the basement ensures effortless entertaining and hospitality. The lower level also hosts the fifth bedroom and full bathroom, offering privacy and flexibility for guests or family members. Outside, a paved patio and spacious deck beckon for al fresco dining and relaxation, while the meticulously landscaped grounds provide a serene backdrop for outdoor gatherings. As the evening falls, the exterior lighting package illuminates the surroundings, creating a magical ambiance. Furthermore, this home boasts practical amenities such as a 3 zone heating/cooling system, a central vacuum system, with high-end Hunter Douglas shades adorning every window, providing both style and functionality. Palladian windows, equipped with solar Gard film, offer energy efficiency and UV protection, enhancing the home's sustainability and comfort. From the updated wood floors (sanded and re-stained recently) to the custom-designed huge master walk-in closet offering storage solutions. Built-in speakers on the main floor and basement create an immersive audio experience, while fans in every room ensure comfort year-round. With its blend of elegance, functionality, and luxury amenities, 29 Cedar Meadow Lane is more than just a residenceâit's a retreat from the ordinary, offering a lifestyle of unparalleled comfort and sophistication. Welcome home!
$625,000
7 Sharpless Lane Media, PA 19063
- Type:
- Single Family
- Sq.Ft.:
- 2,065
- Status:
- Active
- Beds:
- 4
- Lot size:
- 0.48 Acres
- Year built:
- 1962
- Baths:
- 3.00
- MLS#:
- PADE2065090
- Subdivision:
- None Available
ADDITIONAL INFORMATION
Step into your dream home nestled within the sought-after Wallingford-Swarthmore School District! This charming 4-bedroom, 2-bathroom split-level sanctuary is tucked away at the end of a tranquil cul-de-sac, offering a perfect blend of serene living and urban convenience. As you step inside, enjoy the freshly painted interiors and newly insulated walls, creating a warm and welcoming atmosphere. The heart of this home is the updated kitchen featuring brand new appliances and modern amenities. A sliding door leads to the sprawling private backyard, perfect for outdoor gatherings or simply relaxing in the sunshine. Located moments away from Media Borough and the train station, this residence ensures effortless commuting and access to local amenities and entertainment. Upstairs, retreat to the primary bedroom complete with an ensuite bathroom, alongside three additional bedrooms offering ample closet space. Downstairs, discover a separate utility room, a generously sized room with plumbing for a half bath awaiting your finishing touch, and washer/dryer hookups for added convenience. With the attached one-car garage, your daily routines become even more seamless. Special features include all brand new interior and exterior doors, along with all new triple-pane windows that flood the space with natural light, seamlessly connecting indoors with outdoors. Stay cozy throughout the colder months with newly installed baseboard heating.Don't miss this incredible opportunity. Schedule a tour today and imagine yourself immersed in the peaceful surroundings and exceptional school district that this home has to offer. Welcome to your new beginning!
$575,000
332 Crestview Circle Media, PA 19063
- Type:
- Single Family
- Sq.Ft.:
- 2,238
- Status:
- Active
- Beds:
- 4
- Lot size:
- 0.29 Acres
- Year built:
- 1950
- Baths:
- 3.00
- MLS#:
- PADE2065082
- Subdivision:
- Pendle Hill
ADDITIONAL INFORMATION
332 Crestview Circle is a lovely 1950âs solid stone ranch style home located within the very desirable and award winning Wallingford Swarthmore School District. This four bedroom, two and a half bath home provides a one level living that is more accessible and sustainable for people of different ages and abilities. The house welcomes you with a pleasant wide front patio, the perfect spot to seat and enjoy the outdoors. The living room is spacious with hardwood floors, a large picture window, and a wood burning fireplace. The dining room area, with hardwood floors, has a set of corner windows that provide pleasant ambient light. The kitchen has room for a breakfast nook and it is ready to be transformed into your dream kitchen. The large primary bedroom has double closets and an en suite bathroom with tile floors, wainscotting throughout and a round corner shower. The two other bedrooms located in the main floor are well sized and have hardwood floors. The hall bathroom with wainscoting walls and tile floors is designed with a low threshold shower and a marble top vanity with a farm style sink. The basement was finished with a generously sized room that is perfect for an entertainment room or a family room. The basement also has an oversized bedroom with an emergency exit window. A separate room contains the laundry facility, and extra space for a small home office, and a half bathroom. The house has been recently renovated with a new roof and front door installed in February 2024. Both full size bathrooms in the main floor were remodeled in November of 2021. The basement was also finished in November of 2021. New washer and dryer were installed in 2024. The home is conveniently located with easy access to shopping, the Borough of Media and Swarthmore. It also provides a short commute to the City of Philadelphia and the Philadelphia International Airport.
$675,000
142 E Knowlton Road Media, PA 19063
- Type:
- Single Family
- Sq.Ft.:
- 2,378
- Status:
- Active
- Beds:
- 5
- Lot size:
- 0.4 Acres
- Year built:
- 1962
- Baths:
- 3.00
- MLS#:
- PADE2065014
- Subdivision:
- None Available
ADDITIONAL INFORMATION
Welcome Home! This beautiful 5-bedroom, 3 full bath home in Media is ready for you! Move in ready down to its full furnishings, all you need to do is bring yourself and fill the closets! Experience the picturesque surroundings of nature and tranquil sounds this property has to offer. Pull into your driveway crossing over the peaceful creek on the newer completed concrete bridge. Be in awe with the beautiful landscape and hardscape as you have your own outdoor oasis. Hang out on the wraparound upgraded Trex deck and take in the beauty this location has to offer. Upon entering the home from the front door youâll immediately notice the pride taken to keep this home so meticulous and welcoming. There is a side door as well that will connect you into the kitchen. The light and modern style can be seen and felt throughout even down to the basement. Great care has been taken into choosing every detail from the rugs, home décor, furniture, paint colors, recessed lighting that illuminates throughout, and wall art in every space as this owner worked with an interior designer to bring this vision to life. An entertainerâs dream, this home invites you to spend time with friends and family in the open living room or gather in the kitchen making food magic. The basement was remodeled with new flooring, an accent wall with plenty of character and a bar in perfect position to unwind. The laundry room and one of three full baths is secluded behind closed doors. An attached door with walk up steps from the basement will take you outside. Back on the main floor is 3 bedrooms. 1 larger that can serve as the primary but is currently used as the office. Two other bedrooms could be used for family or a media room and gym as it is currently used now. Another full bath on the main floor completing an all included one floor living. But thatâs not all! Walk upstairs to see 2 more bedrooms and another full bath. This home is fully furnished and move in ready. A few personal items are not staying with the house. This hidden gem is a star and ready for the new owner or owners to move right on in!
$1,325,000
222 Moylan Avenue Media, PA 19063
- Type:
- Single Family
- Sq.Ft.:
- 3,938
- Status:
- Active
- Beds:
- 5
- Lot size:
- 1.44 Acres
- Year built:
- 1909
- Baths:
- 4.00
- MLS#:
- PADE2060384
- Subdivision:
- None Available
ADDITIONAL INFORMATION
Welcome to 222 Moylan Avenue, a rare and beautiful Arts and Crafts home built by Walter F. Price in 1910 for Franklin N. Brewer, the General Manager at Wanamakers in Philadelphia. This 5-bedroom, 3.1-bathroom home, which was named "The Trees" in honor of its lush and tranquil setting, sits on a large, approximately 1.5-acre lot that includes an outbuilding/detached garage and a circular driveway. It feels tucked away, yet is close to Media borough, Wallingford-Swarthmore schools, and the lovely surrounding neighborhood. 222 Moylan features an original (but recently and thoroughly refreshed) ceramic tile roof, four fireplaces, soaring beamed ceilings, wood flooring, and gracious rooms, as well as newer kitchen and bathroom updates. Exquisite details abound including unique windows, gorgeous trim and woodwork, and built-in cabinets. Pull into the driveway and enter the home to the foyer with a stunning staircase and built-in bench. Take in the beauty of the vast living room, featuring a dramatic stone floor-to-ceiling fireplace and massive ceiling beams. There is a Dutch door to the charming porch that runs along the backside of the home â the perfect place to unwind or socialize with family and friends. Next is the generous, light-filled dining room with built-in cabinets. Follow along to the butler's pantry, filled with custom cabinetry, that leads to the gorgeous new kitchen with white cabinets, stainless appliances, and quartz counters. There is a back staircase for convenience, and a door to the backyard. From the kitchen discover a spacious laundry room with lots of shelving and nooks for storage, and a door leading to the side yard. A charming half bath and coat closet complete this floor. Upstairs discover the primary bedroom with a fireplace, custom shelving, and an adjoining dressing/reading room. Down the hall is a 2nd family/living room with a fireplace that could serve as another bedroom. There are 2 updated, sizable full bathrooms â 1 with a tub-shower combination and the other with a shower. A large hall walk-in linen closet, office nook, and 2 additional bedrooms complete this floor. The 3rd floor has been beautifully finished to include 2 sizable bedrooms with a large closet and lots of storage space, as well as another full bathroom with a soaking tub. The unfinished basement with egress is very large; it houses the utilities and has plenty of storage space. Finally, the grounds of this property are quite lovely, and they offer endless potential for future gardens, childrenâs play areas, a fire pit, and even a pool. There is an original outbuilding (once a stable) that is currently used for storage but could fit one car. Next to it is a large, conditioned (mini split for heat/AC) room that is currently used as an exercise room. The location of this home is wonderful â very close to two train stations, downtown Media, major roadways, Philadelphia, and the airport. Historic images courtesy of The Athenaeum of Philadelphia.
$1,236,795
629 S Orange Street Unit C5 Media, PA 19063
- Type:
- Single Family
- Sq.Ft.:
- 3,917
- Status:
- Active
- Beds:
- 5
- Lot size:
- 0.21 Acres
- Year built:
- 2024
- Baths:
- 5.00
- MLS#:
- PADE2065146
- Subdivision:
- Orange Street Walk
ADDITIONAL INFORMATION
Final Opportunity and we've saved the best homesites for last! New construction meets historic hometown charm in Media at Orange Street Walk by Eddy Homes. Lot 5 offers a 1/3 acre private homesite with picturesque treelined views, in a convenient walk to Downtown Media location. With over 3900 sq ft of living space, this exceptionally designed floor plan offers a perfect combination of space, comfort, and functionality. The main level features a spacious mudroom, main level guest suite with private bath, sizable kitchen with an oversized island and a walk-in pantry as well as breakfast room. The great room offers sliding doors with access to the deck to enjoy the outstanding views. On the second level, is a sizable primary suite with a spa-like bath and walk-in closets, 2 bedrooms that share a hall bath, and another bedroom with an ensuite bathroom. A laundry room completes this level. The lower level includes a finished recreation room in the walkout basement! Need more space? Options to add a lower level bedroom and bathroom or an attic bedroom, bathroom and rec area are available. Quality interior features include hardwood floors, granite countertops, recessed lighting, and premium finishes throughout. Plus, rest easy knowing your home is built to last with James Hardi siding, Pella windows and a composite deck. ** Photos are from a previously built property by Eddy Homes
- Type:
- Single Family
- Sq.Ft.:
- 2,659
- Status:
- Active
- Beds:
- 4
- Lot size:
- 0.11 Acres
- Year built:
- 2024
- Baths:
- 3.00
- MLS#:
- PADE2065144
- Subdivision:
- Orange Street Walk
ADDITIONAL INFORMATION
Final Opportunity and we've saved the best homesites for last! New construction meets historic hometown charm in Media at Orange Street Walk by Eddy Homes. A coveted corner lot allows for maximum sunlight and a larger yard, in this convenient walk to Downtown Media location. With over 2650 sq ft of living space, this open floor plan offers the perfect fusion of design, comfort, and functionality. Embrace the ease of everyday living with thoughtful features like a convenient mudroom, second-floor laundry, and a lavish primary walk-in closet. Need more space? Explore options to expand into the attic or lower level for additional bedrooms, bathrooms, and recreation areas. Quality interior features include hardwood floors, granite countertops, recessed lighting, and premium finishes throughout. Plus, rest easy knowing your home is built to last with James Hardi siding, Pella windows and a composite deck. **Photos are of a previously built property by Eddy Homes
$535,000
106 B Jay Aly Media, PA 19063
- Type:
- Single Family
- Sq.Ft.:
- 2,376
- Status:
- Active
- Beds:
- 3
- Year built:
- 2017
- Baths:
- 3.00
- MLS#:
- PADE2064698
- Subdivision:
- Ravenscliff
ADDITIONAL INFORMATION
WELCOME TO THIS STUNNING MODEL HOME in the highly sought after Ravenscliff community. This home is located in a private neighborhood just minutes away from downtown Media. Enter a dual level foyer perfect for greeting guests with entrance from the rear garage as well. Follow the stairs to the magnificent main living space with views of the back wooded area. The main floor is thoughtfully designed with an open floor plan, hardwood floors, large living and dining area, a spacious eat- in gourmet kitchen and a half bath. Enjoy entertaining in the upgraded kitchen with a large island, stainless steel appliances, granite countertops and a dedicated breakfast area. Oversized windows throughout allow an abundance of natural light to fill each room. Spend time relaxing on the main floor covered balcony off the kitchen. Continue to the second level where you'll find 3 bedrooms, 2 full baths and a convenient laundry room. The spacious Primary suite has a massive custom walk in closet, upgraded master bath with oversized walk in shower, dual vanities and a second covered balcony. The Rooftop Deck offers spectacular views which only a few homes have this amazing amenity. Perfect for outdoor entertaining, the Rooftop is an ideal space to create memories with loved ones. Enjoy panoramic views and spectacular sunsets. Convenient to Rt 1 and I-476. Minutes from the airport, shopping, great restaurants, and a quick drive to Center City Philadelphia. This stunning townhome has it all. Schedule time to tour this home today.
$3,795,000
24 Lakewood Drive Media, PA 19063
- Type:
- Single Family
- Sq.Ft.:
- 12,008
- Status:
- Active
- Beds:
- 7
- Lot size:
- 3.08 Acres
- Year built:
- 1968
- Baths:
- 9.00
- MLS#:
- PADE2061892
- Subdivision:
- None Available
ADDITIONAL INFORMATION
Welcome to 24 Lakewood Drive, a stunning 7 Bedroom, 6 Full Bath, 3 Half Bath, French Country residence, offering over 12,000 square feet of pristine living space. This private estate nestled on 3.4 acres with lush grounds and meticulous landscaping makes a grand first impression as you enter through the iron gate and up the circular drive with center fountain. Enter into the 2 story Foyer with marble floor, personal elevator, beautiful curved staircase w/ custom iron railings, and a powder room w/ custom landscape mural. The adjacent light-filled formal Living Room features a fireplace w/ intricate wood mantle, custom millwork shelving, hidden wet bar, and floor to ceiling windows that offer impeccable views of the Springton Reservoir. Hardwood floors continue in the formal Dining Room with Venetian plaster walls, crown molding, and crystal chandelier. The gourmet Kitchen with custom coffered ceilings & access to the flagstone patio, boasts granite countertops and top of the line appliances including a double oven, 6-burner Wolf range, two sub zero refrigerators, two Miele dishwashers, and a Sharp microwave drawer in the island. Thereâs also a butlerâs pantry, mudroom w/ built-ins, and convenient Half Bath. The adjacent Family Room & Dining area with sliding doors to the patio create a perfect place to entertain family and friends. A handsome office/study with dark wood paneling, extensive built-ins, and gas fireplace offers a quiet space to work or read. Make your way to the incredible main floor Primary Suite, fully renovated in 2015, with a painted wood floor Foyer that sets the tone for the sophisticated touches found throughout. A fireplace in the Bedroom, âHis and Herâ bathrooms, each with marble floors, glass showers, & custom cabinetry, an expansive dressing room with âhis and herâ islands & custom closets, a Juliet balcony, and separate HVAC, make this space the perfect place to start and end your days. Head up the staircase to the oversized landing overlooking the living room, with skylights for an abundance of natural light. The second level offers 6 Bedrooms, 3 Full Baths, and a bonus storage room. Head down to the impressive lower level, designed with entertaining in mind, to find a bar area w/ wine cellar, den, full kitchen, game room w/ beamed ceiling & half bath, exercise room with sauna/steam room, full bath w/ shower, and outside access to the sprawling slate patio. The back yard with multiple outdoor spaces, in-ground pool, hot tub, and pool house w/ stone fireplace, kitchen, & half bath, is truly your own private oasis. No detail has been overlooked in this luxurious home once owned by Phillieâs legend, Mike Schmidt. Just 15 minutes to the airport & downtown, and close to all that Media has to offer, this home is an absolute treat for even the most discerning buyer.
$1,500,000
355 Kirk Lane Unit B4 Media, PA 19063
- Type:
- Single Family
- Sq.Ft.:
- 3,844
- Status:
- Active
- Beds:
- 4
- Lot size:
- 0.75 Acres
- Year built:
- 2024
- Baths:
- 5.00
- MLS#:
- PADE2064964
- Subdivision:
- The Woods At Rose Tree
ADDITIONAL INFORMATION
The Woods at Rose Tree- Located just outside the charming town of Media, these eight 0.75 acre homesites offer the perfect blend of luxury and convenience. Upon entry, to this Bradford III floor plan, you are greeted with understated elegance in the spacious foyer. Off the center foyer, is a dining room with a butler's pantry to one side and a living room/study to the other. The kitchen offers a very functional flow with a center island. With a vaulted ceiling, the morning room is cheery and bright, also providing access to the backyard through sliding glass doors. Open to the kitchen and morning room, the great room has a gas fireplace and a large wall of windows. Two powder rooms and a mudroom with access to the garage complete the main level. Upstairs, is a primary suite featuring a dressing area, two walk-in closets and a spacious bathroom featuring dual vanities, a soaking tub, and a separate shower. There are two additional bedrooms that share a bath and a 4th bedroom with an ensuite bath. Options to add a 5th bedroom and 4th bathroom upstairs, a study and/or a guest suite with a bathroom on the main level are available! Other popular optional additions are: a finished basement, a covered porch and fireplace and a third car garage. This home is built with only the highest quality materials including James Hardie siding, Pella windows, site-finished hardwood floors throughout most of the main level and quality trimwork and moldings. With its thoughtful layout, luxurious finishes, and attention to detail, the Bradford III Model is the perfect place to call home. The Woods at Rose Tree offers a prime location with easy access to major traffic routes and the train, making it a breeze to get to work, school, or your favorite shopping/dining destinations. Don't miss your chance to experience the ultimate in modern living with this stunning property! Please note that photos are of a completed similar model by the same builder.
$1,595,000
365 Kirk Lane Unit W4 Media, PA 19063
- Type:
- Single Family
- Sq.Ft.:
- 4,331
- Status:
- Active
- Beds:
- 4
- Lot size:
- 0.75 Acres
- Year built:
- 2024
- Baths:
- 6.00
- MLS#:
- PADE2064962
- Subdivision:
- The Woods At Rose Tree
ADDITIONAL INFORMATION
The Woods at Rose Tree- located just outside the charming town of Media, these eight 3/4 acre homesites offer the perfect blend of luxury and convenience. The recently redesigned Whiteland floor plan is absolute perfection. A dramatic front-to-back foyer greets you upon entering the home. A living room, study and powder room (can be converted to a main level bedroom and full bath) are to one side of the foyer while a formal dining is on the other. The kitchen is open to the breakfast room with sliding glass doors and a great room with a vaulted ceiling. The main level is completed by a second powder room, large pantry and a mudroom that gives access to the 3-car garage. Upstairs, a luxurious primary suite awaits! Just off the bedroom, the dressing area has two walk-in closets that lead to the spacious bathroom featuring dual vanities, a soaking tub, and a separate shower. Two bedrooms share a jack and jill bathroom and a fourth bedroom has an ensuite bath. There is an option to add a 5th bedroom and 4th bathroom. The laundry is conveniently located upstairs as well. Other popular optional additions are: a finished basement, a covered porch and fireplace. This home is built with only the highest quality materials including James Hardie siding, Pella windows, site-finished hardwood floors throughout most of the main level and quality trimwork and moldings. With its thoughtful layout, luxurious finishes, and attention to detail, the Whiteland Model is the perfect place to call home. The Woods at Rose Tree offers a prime location with easy access to major traffic routes and the train, making it a breeze to get to work, school, or your favorite shopping/dining destinations. Don't miss your chance to experience the ultimate in modern living with this stunning property! Please note that photos are of a completed similar model by the same builder.
© BRIGHT, All Rights Reserved - The data relating to real estate for sale on this website appears in part through the BRIGHT Internet Data Exchange program, a voluntary cooperative exchange of property listing data between licensed real estate brokerage firms in which Xome Inc. participates, and is provided by BRIGHT through a licensing agreement. Some real estate firms do not participate in IDX and their listings do not appear on this website. Some properties listed with participating firms do not appear on this website at the request of the seller. The information provided by this website is for the personal, non-commercial use of consumers and may not be used for any purpose other than to identify prospective properties consumers may be interested in purchasing. Some properties which appear for sale on this website may no longer be available because they are under contract, have Closed or are no longer being offered for sale. Home sale information is not to be construed as an appraisal and may not be used as such for any purpose. BRIGHT MLS is a provider of home sale information and has compiled content from various sources. Some properties represented may not have actually sold due to reporting errors.
Media Real Estate
The median home value in Media, PA is $574,900. This is higher than the county median home value of $210,900. The national median home value is $219,700. The average price of homes sold in Media, PA is $574,900. Approximately 41.01% of Media homes are owned, compared to 52.24% rented, while 6.75% are vacant. Media real estate listings include condos, townhomes, and single family homes for sale. Commercial properties are also available. If you see a property you’re interested in, contact a Media real estate agent to arrange a tour today!
Media, Pennsylvania has a population of 5,346. Media is less family-centric than the surrounding county with 29.05% of the households containing married families with children. The county average for households married with children is 31.92%.
The median household income in Media, Pennsylvania is $71,337. The median household income for the surrounding county is $69,839 compared to the national median of $57,652. The median age of people living in Media is 40.1 years.
Media Weather
The average high temperature in July is 87.2 degrees, with an average low temperature in January of 25.4 degrees. The average rainfall is approximately 46 inches per year, with 16.3 inches of snow per year.
