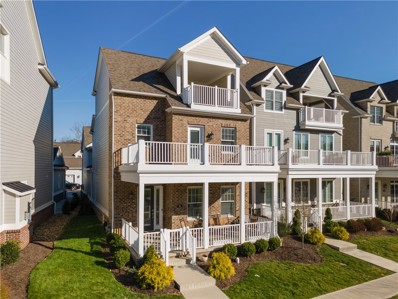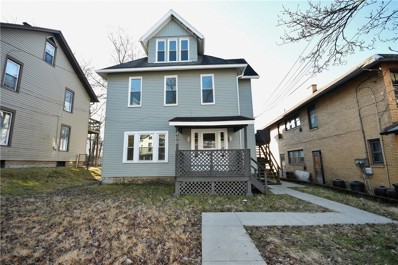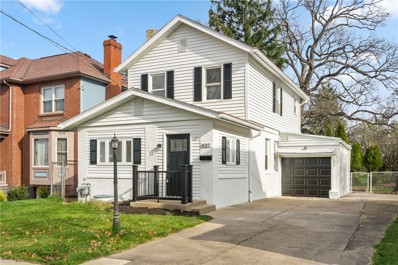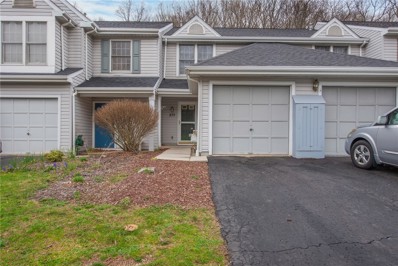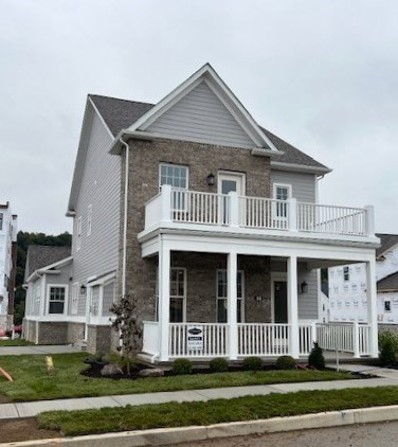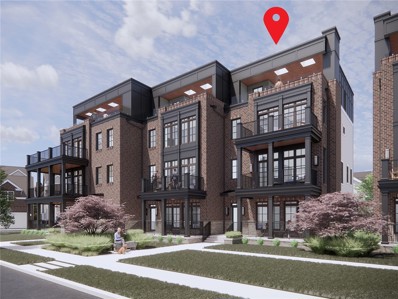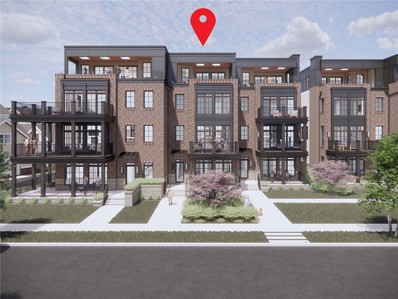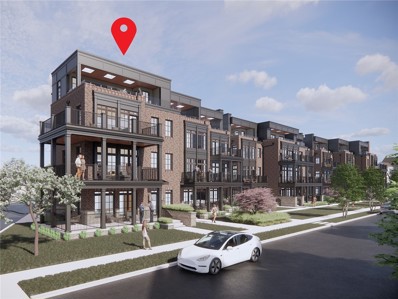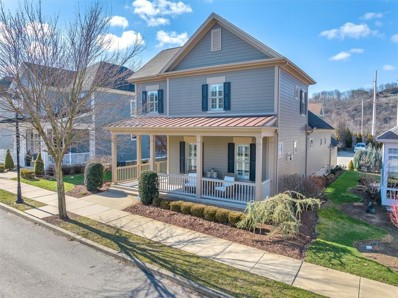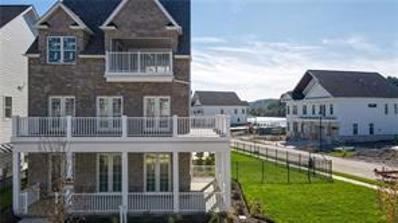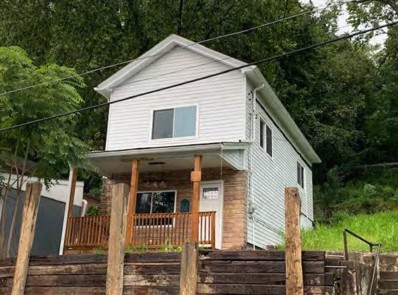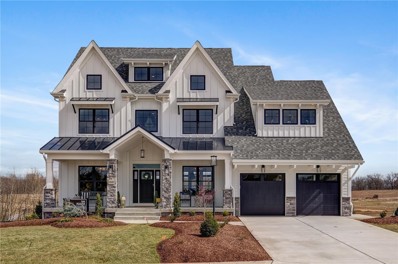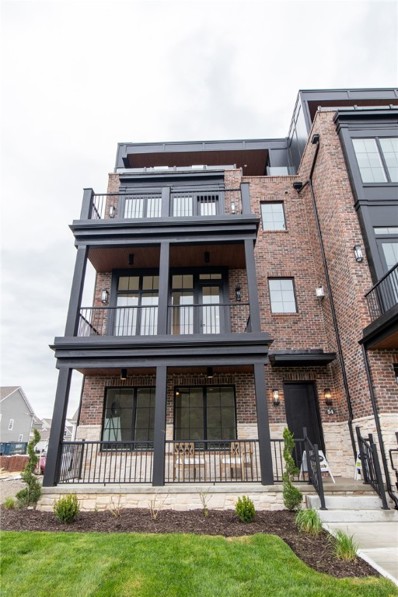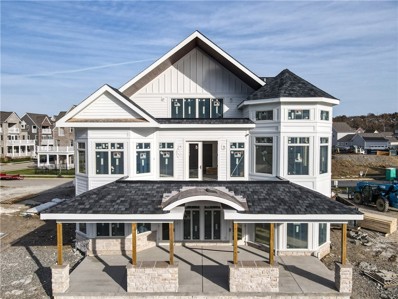Oakmont Real EstateThe median home value in Oakmont, PA is $203,200. This is higher than the county median home value of $156,600. The national median home value is $219,700. The average price of homes sold in Oakmont, PA is $203,200. Approximately 59.45% of Oakmont homes are owned, compared to 35.63% rented, while 4.92% are vacant. Oakmont real estate listings include condos, townhomes, and single family homes for sale. Commercial properties are also available. If you see a property you’re interested in, contact a Oakmont real estate agent to arrange a tour today! Oakmont, Pennsylvania 15139 has a population of 6,440. Oakmont 15139 is less family-centric than the surrounding county with 26.67% of the households containing married families with children. The county average for households married with children is 27.98%. The median household income in Oakmont, Pennsylvania 15139 is $64,635. The median household income for the surrounding county is $56,333 compared to the national median of $57,652. The median age of people living in Oakmont 15139 is 46.5 years. Oakmont WeatherThe average high temperature in July is 82.4 degrees, with an average low temperature in January of 21.8 degrees. The average rainfall is approximately 39.2 inches per year, with 29.9 inches of snow per year. Nearby Homes for Sale |
