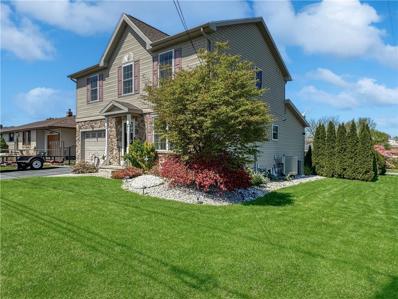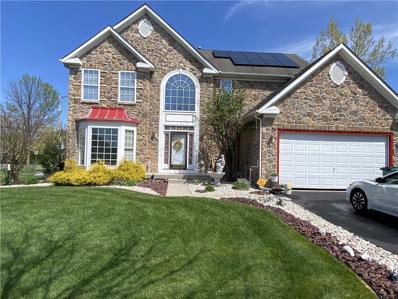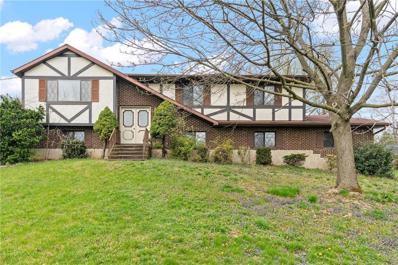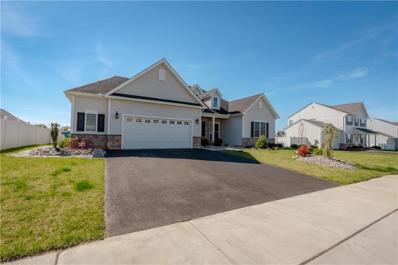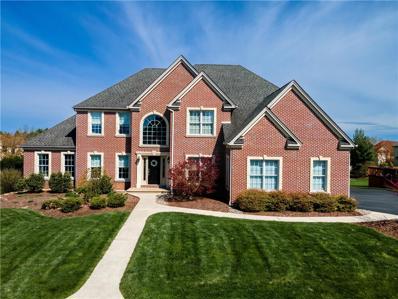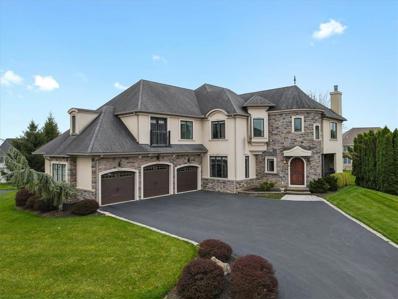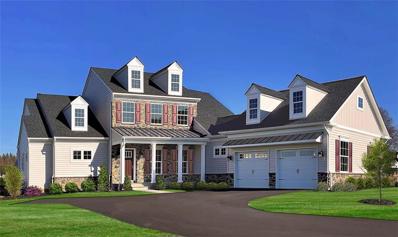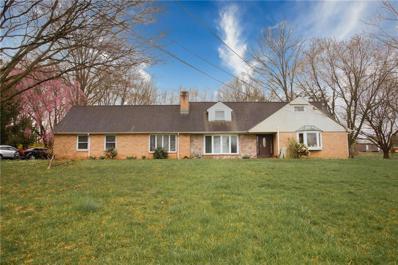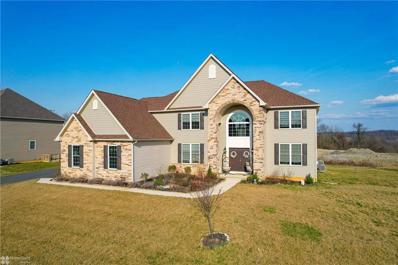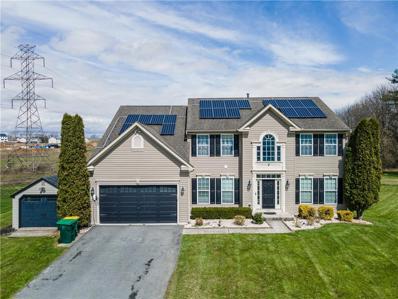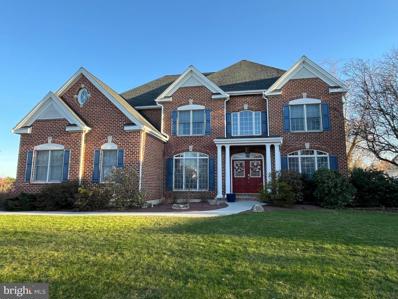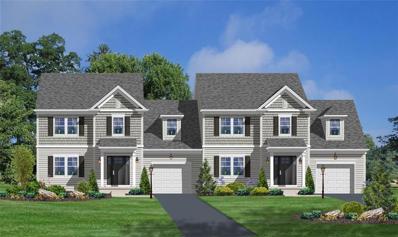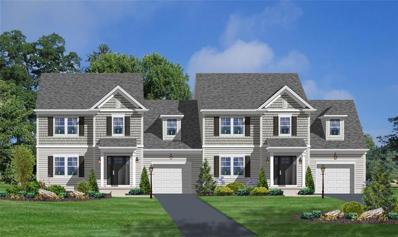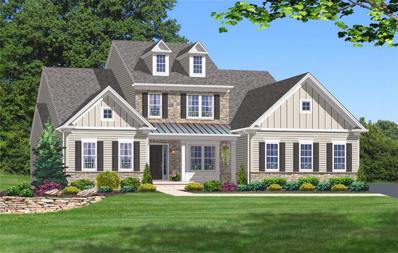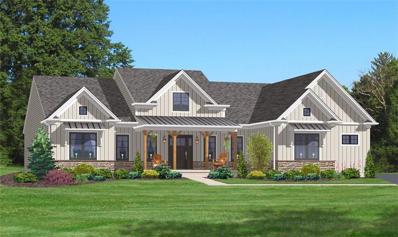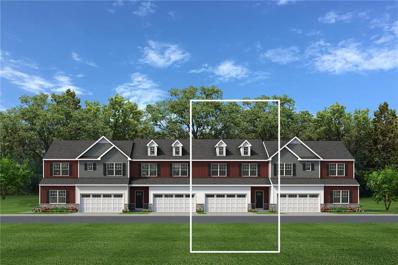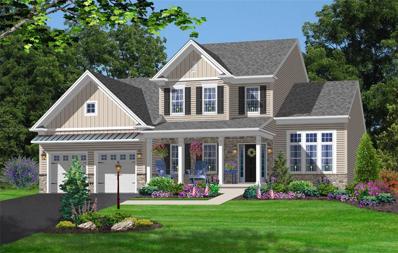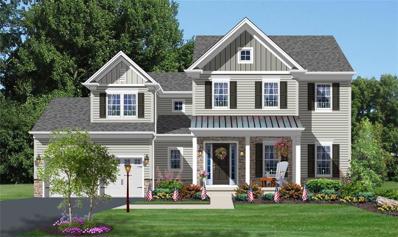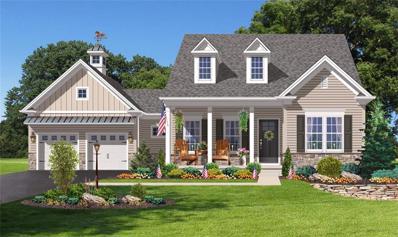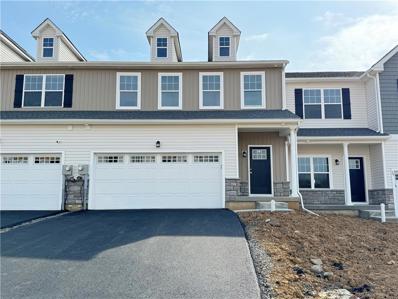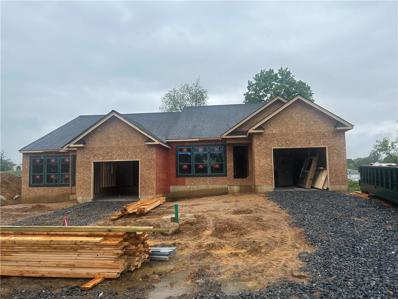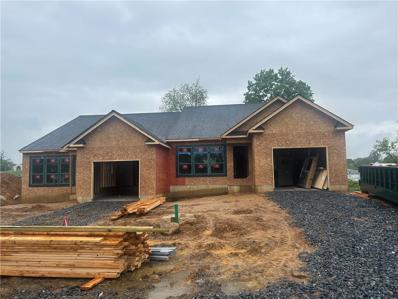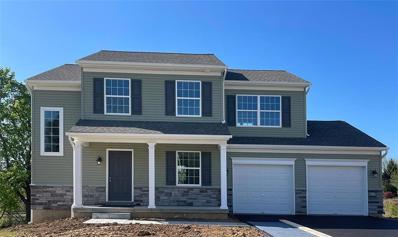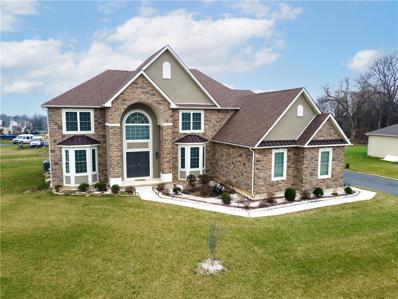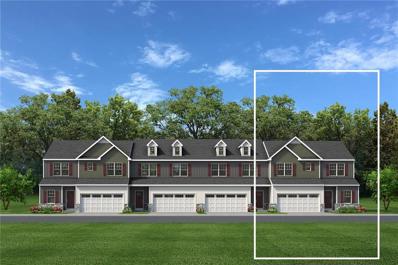Palmer Township PA Homes for Sale
Open House:
Saturday, 4/27 1:00-4:00PM
- Type:
- Single Family
- Sq.Ft.:
- 2,771
- Status:
- NEW LISTING
- Beds:
- 3
- Lot size:
- 0.15 Acres
- Year built:
- 2015
- Baths:
- 3.00
- MLS#:
- 736472
- Subdivision:
- Not In Development
ADDITIONAL INFORMATION
Stunning, like-new home located in sought-after Palmer Township was originally constructed in 2015 and has been meticulously maintained by its current and only owner. The exterior of this home has the harmonious balance of stone and siding which creates the perfect introduction to the home found inside! One step inside the door and all expectations will be surpassed with an incredible layout that offers a modern open design that is further complemented by amazing finishes. The kitchen which is centralized to the floor plan offers abundance of cabinet space, stainless steel appliances and beautiful countertops that are perfectly paired with tile backsplash. Adjacent to the kitchen, a cozy living room with a stone fireplace and a dining room that has ample space for a gathering with a large amount of guests. Upstairs you will find all the bedrooms, including the primary suite with an ensuite bath and a walk-in closet. The entertaining space continues through the living roomâs glass doors into the fenced backyard where a three tiered deck and a pool create the perfect atmosphere for relaxation and fun. The partially finished basement is the next entertaining space you must see with a large L-shaped wet bar and bar - the ideal space for a great party! Located near Routes 22 & 78 for easy travel and close to restaurants, stores and everything in between. Schedule your viewing of this amazing home today!
- Type:
- Single Family
- Sq.Ft.:
- 3,967
- Status:
- NEW LISTING
- Beds:
- 4
- Lot size:
- 0.43 Acres
- Year built:
- 2005
- Baths:
- 3.00
- MLS#:
- 736587
- Subdivision:
- Fox Run Estates
ADDITIONAL INFORMATION
Welcome to your dream oasis at premuim location! Original owner wants to sell.This stunning single-family home boasts 4 baths, including 2 full baths &1 partial, perfect for accommodating your family's needs. With a total finished sqft of 3967, including 2967 aboveground & an additional 1000 sqft finished basement, space is never an issue.Step outside to your own slice of paradise with a flat, landscaped backyard adorned with vibrant perennials, ideal for outdoor gatherings .The stone front facade with a 2-car garage exudes curb appeal, while the proximity to restaurants, hospitals, parks, highways, shopping centers, and schools ensures convenience at your fingertips.Inside, you'll find a seamless blend of elegance and functionality. The spacious LR ,DN &FR provide ample space for entertaining or simply unwinding with loved ones.Bask in natural light and picturesque views from the beautiful sunroom, complete with numerous windows & a skylight window that invites the outdoors in. Trex deck, perfect for hosting summer barbecues or enjoying your morning coffee. Laundry convenience is a breeze with the first-floor laundry room.As you enter through the two-story foyer with hardwood floors, you'll immediately feel at home.Plus, enjoy the added benefit of highly efficient solar panels for low electric bill Don't miss your chance to call this exceptional property home to bring your own touch with a coat of paint.Schedule your showing today and start living the lifestyle you deserve!
- Type:
- Single Family
- Sq.Ft.:
- 2,424
- Status:
- NEW LISTING
- Beds:
- 4
- Lot size:
- 0.29 Acres
- Year built:
- 1991
- Baths:
- 3.00
- MLS#:
- 736120
- Subdivision:
- Not In Development
ADDITIONAL INFORMATION
Offers must be made by 4/29/24 by 5:00PM. Introducing a prime investment opportunity: a 4-bedroom, 3-bathroom Bi-Level property ripe for transformation. Located in a desirable area, this home presents an ideal prospect for the astute investor seeking a lucrative flip project. Boasting a spacious layout and versatile living spaces, this property offers endless potential for renovation and enhancement. Whether you're looking to modernize the existing features or completely reimagine the space, this property provides the perfect canvas to bring your vision to life. While this property is being sold as-is, its favorable location and promising layout make it an attractive option for those with a keen eye for investment opportunities. With strategic updates and renovations, this property has the potential to yield substantial returns and become a standout asset in any investor's portfolio. Don't miss out on the chance to capitalize on this exciting investment prospect. Seize the opportunity to turn this diamond in the rough into a lucrative venture with endless possibilities.
Open House:
Saturday, 4/27 12:00-3:00PM
- Type:
- Single Family
- Sq.Ft.:
- 3,266
- Status:
- NEW LISTING
- Beds:
- 3
- Lot size:
- 0.34 Acres
- Year built:
- 2022
- Baths:
- 2.00
- MLS#:
- 736280
- Subdivision:
- Not In Development
ADDITIONAL INFORMATION
Beautiful Woodbury Model Ranch available in the ever-desirable Palmer Township area. This home is practically brand new with many new upgrades inside and out. As you enter this sprawling ranch home your greeted with an open concept to a formal dining room, featuring tray ceilings and custom wall to wall buffet, a beautiful gourmet kitchen with quartz countertops, center island, breakfast nook area, stainless-steel appliances, and upgraded lighting fixtures throughout the entire home. The living room is situated next to the kitchen with, a cozy gas fireplace overlooking the nicely hardscaped back yard. All of the bedrooms are generously sized and conveniently located on the same level. The incredible owner suite features tray ceilings, a walk-in closet, and amazing bathroom with a jetted tub and separate tiled shower. The lower level is fully finished with a media room, office space with custom built in shelving, a huge craft room with wash sink and plenty of storage areas throughout. Outdoors you will find a fenced in backyard, utility shed, landscape lighting, a gazebo over the pavers, and one over the new hot tub included with the sale of the home. This neighborhood is close to shopping, schools, hospitals, major highways and much much more. This home is a must see and won't last long. Schedule your tour today!
- Type:
- Single Family
- Sq.Ft.:
- 4,254
- Status:
- Active
- Beds:
- 5
- Lot size:
- 0.44 Acres
- Year built:
- 2004
- Baths:
- 4.00
- MLS#:
- 736036
- Subdivision:
- Parkview Estates
ADDITIONAL INFORMATION
*PUBLIC OPEN HOUSE SUN 05/05 FROM 1PM-3PM!* Welcome to your dream home! This magnificent 5-bed/3.5-bath 3-sided brick Colonial offers an unparalleled blend of sophistication & comfort. Situated in coveted Parkview Estates, this residence boasts a spacious layout perfect for both luxurious living & entertaining. Step inside to discover a bright & airy living rm, an elegant dining rm, & a cozy family rm ideal for gathering w/loved ones. Need a quiet space to work or unwind? The den/office provides the perfect retreat. Prepare culinary delights in the updated kitchen feat. granite counters, stainless stl apps, built-in gas range, dbl wall oven, & a ctr island w/bfast seating. Cooking will be a joy in this chef's paradise! Retreat to the master ste oasis complete w/his/hers closets, a sitting area w/a gas fireplace, & a modern bath boasting a vaulted ceiling & skylight. Indulge in luxury w/an oversized tiled glass stall shower, granite counters w/dual sinks, & a jetted tiled corner soaking tub. Add'l highlights include a princess ste, 2 bedrms connected by a Jack & Jill bath, & another bedrm for guests or family members. Step outside to 2 decks overlooking the serene backyard oasis complete w/a saltwater in-ground pool & fenced-in yard â perfect for outdoor relaxation & entertainment. Parking is a breeze w/a 3-car side-entry garage & a paved driveway offering ample space for vehicles.
$919,000
51 Surrey Drive Palmer Twp, PA 18045
- Type:
- Single Family
- Sq.Ft.:
- 5,104
- Status:
- Active
- Beds:
- 4
- Lot size:
- 0.4 Acres
- Year built:
- 2010
- Baths:
- 5.00
- MLS#:
- 735121
- Subdivision:
- Parkview Estates
ADDITIONAL INFORMATION
Step into luxury redefined at 51 Surrey Drive, a remarkable Christian Scheuermann custom-built home in Palmer Township, constructed in 2010. Seamlessly blending timeless elegance with modern comforts, this magnificent colonial offers a haven of sophistication. Enter the home into the stunning open-concept living room, featuring hardwood flooring throughout, a gas fireplace, and an abundance of transom glass windows that welcome you with natural light. Recently refreshed, the entire house exudes a fresh and vibrant ambiance, with every corner boasting deluxe updates. The kitchen offers both functionality and style with stainless steel appliances, granite countertops, a large pantry, and an expansive center islandâproviding the perfect space for cooking and entertaining. The custom architectural stone turret staircase lit by all-new LED lighting fixtures leads to the second floor, where the master suite awaits as a luxurious haven, boasting a spa-like bathroom, massive walk-in closet, tray ceiling, and an additional sitting room or office space. Descend into the fully finished walkout basement, where plush brand-new carpeting creates a cozy retreat for relaxation and entertainment, complemented by all-new window treatments allowing sunlight to shine through. Additional features include a side porch with a wood-burning fireplace and 3 car garage.
Open House:
Saturday, 4/27 11:00-4:00PM
- Type:
- Single Family
- Sq.Ft.:
- 2,979
- Status:
- Active
- Beds:
- 4
- Lot size:
- 0.73 Acres
- Baths:
- 3.00
- MLS#:
- 735991
- Subdivision:
- Old Orchard At Stones Crossing
ADDITIONAL INFORMATION
AVAILABLE FOR IMMEDIATE OCCUPANCY!! Call today and ask about our Special Incentives!! With our great incentives, this home will not last long! When is a brand new, remarkable home prettier than it's beautiful rendering? When it's built by Nic Zawarski and Sons®. We are pleased to announce as part of our portfolio of homes, a "Better than Beautiful"new design - The Mercersburg. This incredible home, built for today's lifestyle, blends the "Art of Modern Living" with sophisticated features in order to create an architectural statement of style and beauty. This home is available to tour Fridays thru Tuesdays from 11am-5pm. Wednesdays and Thursdays are by appointment only.
- Type:
- Single Family
- Sq.Ft.:
- 3,412
- Status:
- Active
- Beds:
- 4
- Lot size:
- 1.09 Acres
- Year built:
- 1966
- Baths:
- 3.00
- MLS#:
- 735971
- Subdivision:
- Not In Development
ADDITIONAL INFORMATION
Welcome to 2159 Stocker Mill Rd., nestled in the heart of Palmer Township. This expansive home, featuring over 3000 sq ft of living space, presents an ideal canvas for those looking to personalize a property with their style or for investors eager to unlock value. The residence offers a rare architectural layout with a sunken living room that shares a dual fireplace with the adjoining family room as well as hardwood flooring throughout the first floor. The house sits on a generous lot of just over an acre, offering ample outdoor space for leisure and entertainment on a quiet street. The home includes four spacious bedrooms and three full baths. The first-floor master suite provides convenience and privacy, complemented by an additional bedrooms on the lower level. The second floor houses large bedrooms with oversized closets and a versatile extra space that could be transformed into an additional closet or a luxurious master suite. Seller is selling the property as-is and requires some TLC and updates, but is priced to reflect its potential.
$899,000
45 Saddle Lane Palmer Twp, PA 18045
- Type:
- Single Family
- Sq.Ft.:
- 3,803
- Status:
- Active
- Beds:
- 4
- Lot size:
- 0.52 Acres
- Year built:
- 2022
- Baths:
- 4.00
- MLS#:
- 735779
- Subdivision:
- Parkview Estates
ADDITIONAL INFORMATION
Strike gold with this luxurious Parkview Estates home, built in 2022! This 4+ BR, 4 BA home is the perfect combination of elegance and comfort, featuring wide open living spaces, hardwood floors, and plenty of windows that bathe the interior with sunlight. The first floor is family- and guest-friendly. The living room has cathedral ceilings, large windows overlooking the backyard, and is planned around a wood fireplace with a classic mantle. Contemporary gold accents on one wall add a touch of sophistication. In the formal dining room, an ornate glass chandelier serves as a refined focal point, while more wall accents continue the stylish gold theme. A sunny sitting room for reading or socializing offers space to unwind and is right next to the gourmet kitchen, equipped with stainless-steel appliances, granite countertops, cabinets with gold pulls, and a center island with eat-in bar. Even the high-top island chairs are gold! Climb the grand staircase to the second floor and find a master suite with his/her closets, a sitting area, and a spacious master shower that doubles as a relaxing get-away after a hard day. With a setting that offers privacy as well as community, the home is conveniently located near two country clubs and easy access to Routes 22 and 33. NOTE: Area behind home is developed as a walkway and will be maintained by the association.
- Type:
- Single Family
- Sq.Ft.:
- 5,328
- Status:
- Active
- Beds:
- 6
- Lot size:
- 0.37 Acres
- Year built:
- 2008
- Baths:
- 5.00
- MLS#:
- 735485
- Subdivision:
- Fox Run Estates
ADDITIONAL INFORMATION
*WHOLE HOUSE FULLY REMODELED & RENOVATED WITH HIGH END UPGRADES* Nestled in serene Fox Run Estates on a huge private lot, this exquisite 6-bed/4.5-bath Colonial boasts an array of luxurious features & updates that redefine contemporary living. Upon entry, you're greeted by grand foyer w/a stunning crystal chandelier. The heart of the home is the BRAND NEW gourmet kitchen & cabinetry, adorned w/pristine quartz counters & equipped w/top-of-the-line stainless stl apps. Adjacent to the kitchen is a lovely sunrm w/Cathedral ceiling, perfect for savoring morning coffee & providing a seamless transition to the outdoors. Escape to the luxurious master ste, where indulgence meets comfort, featuring a LG sitting area, tray ceiling & a sprawling walk-in closet. The master bath is a true oasis, boasting lavish amenities & modern finishes that evoke a sense of serenity & relaxation. All baths have been meticulously remodeled & updated to reflect the latest trends in design & functionality, ensuring a spa-like experience for you & your guests. 3 add'l bedrooms & hallway bath complete 2nd flr. FULLY FINISHED daylight basement recently remodeled with LVT floors & fresh paint, complete w/2 beds, a full bath, & a generous rec area. Step outside onto oversized Trex deck & discover the perfect setting for outdoor entertaining & al fresco dining. Close to PA-33 & PA-248, Palmer Mall, Palmer Community Pool, Easton Area MS, Morgan Hill & Sawmill Golf Courses, shopping, restaurants & so much more!
- Type:
- Single Family
- Sq.Ft.:
- 4,300
- Status:
- Active
- Beds:
- 5
- Lot size:
- 0.35 Acres
- Year built:
- 2002
- Baths:
- 5.00
- MLS#:
- PANH2005438
- Subdivision:
- Parkview Estates
ADDITIONAL INFORMATION
This stunning 4200 SF Parkview Estates property offers a perfect blend of modern updates and classic charm. With five bedrooms and five bathrooms, this well-maintained residence spans across multiple levels with ample space and functionality for a growing family or those who like to entertain. Right when you walk into the main level, you are welcomed with stunning nine foot ceilings and newly refinished Brazilian Cherry hardwood floors that create a bright and welcoming atmosphere. The house comes equipped with a range of amenities like a chandelier lift, built-in alarm system, and central vacuum system. Throughout the house, new lighting, new paint, and updated carpet enhances all levels. The house features a newly renovated kitchen complete with recent quartz countertops, a walk-in pantry, and stainless steel appliances. The main level provides a bedroom with an updated full bathroom for convenience and accessibility, along with an office perfect for remote work or study. Upstairs, the highlight of the master bedroom is the vaulted ceilings and new hardwood flooring, complete with a spacious walk-in his and hers closet and fully updated master bathroom. Additionally, drop-down stairs provide easy access to the attic. In 2023, the HVAC metal ductwork was updated and features an added electric air filter system on dual HVAC systems for excellent air quality and efficiency. A bonus second level media room and laundry room with washer and dryer add to the convenience and comfort of the property. The house also features a finished basement with new waterproof LVP flooring, an additional office, full bathroom, storage space, and full freezer that provide versatile options for living and entertainment. On the exterior of the property, the fully fenced-in yard with a beautiful deck off the kitchen offers a private outdoor space for relaxation or gatherings. In 2024, a new roof and gutters were installed. The houseâs three-car garage guarantees sufficient parking and storage space. This Parkview Estates property offers an exceptional living experience with its blend of modern updates, functional spaces, and tasteful design that make it a desirable and welcoming place to call home.
- Type:
- Single Family
- Sq.Ft.:
- 1,524
- Status:
- Active
- Beds:
- 3
- Lot size:
- 0.17 Acres
- Baths:
- 3.00
- MLS#:
- 734717
- Subdivision:
- Colonial Gardens
ADDITIONAL INFORMATION
The Fernwood is our newest home at Colonial Gardens. In addition to the wonderful floor plan, this home includes a walk-out basement, a huge backyard and a Super Energy Efficient Heat Pump that offers up to 3 rebates of $2,350.00. The Fernwood can also be built with a fourth bedroom or study. Call Today!
- Type:
- Single Family
- Sq.Ft.:
- 1,524
- Status:
- Active
- Beds:
- 3
- Lot size:
- 0.17 Acres
- Baths:
- 3.00
- MLS#:
- 734713
- Subdivision:
- Colonial Gardens
ADDITIONAL INFORMATION
The Fernwood is our newest home at Colonial Gardens. In addition to the wonderful floor plan this home includes a walk-out basement, a huge backyard and a Super Energy Efficient Heat Pump that offers up to 3 rebates of $2,350.00. The Fernwood can also be built with a fourth bedroom or study. Call today!
Open House:
Saturday, 4/27 11:00-5:00PM
- Type:
- Single Family
- Sq.Ft.:
- 2,878
- Status:
- Active
- Beds:
- 4
- Lot size:
- 0.71 Acres
- Baths:
- 3.00
- MLS#:
- 734113
- Subdivision:
- Old Orchard At Stones Crossing
ADDITIONAL INFORMATION
Nic Zawarski and Sons® presents the Marquis de Lafayette Design. This country farmhouse style home features a kitchen with a breakfast area that opens into the grand two story family room. A separate dining room and living room provides formal dining and entertaining for family and guests. An Owner's Suite with private bath and walk-in closet is conveniently located on the first floor. Three additional bedrooms sharing one full bathroom complete the second floor. DELIVERY IN 60 DAYS!!
- Type:
- Single Family
- Sq.Ft.:
- 2,537
- Status:
- Active
- Beds:
- 3
- Lot size:
- 0.9 Acres
- Baths:
- 3.00
- MLS#:
- 733946
- Subdivision:
- Old Orchard At Stones Crossing
ADDITIONAL INFORMATION
Nic Zawarski and Sons® is pleased to announce as part of our portfolio of homes at Old Orchard at Stones Crossing - The Nathan Hale Design. This incredible home, built for today's lifestyle, blends the "Art of Modern Living" with sophisticated features and upgrades anyone would want. This one-story Modern Farmhouse style home plan features an open concept kitchen, morning room and great room. A separate dining room is available for guests and special occasions. In addition, the den can be used for a home office or other private activities. The first floor master bedroom has it's own private bathroom and walk-in closet. Two additional bedrooms and a full bathroom complete the first floor.
- Type:
- Single Family
- Sq.Ft.:
- 2,033
- Status:
- Active
- Beds:
- 3
- Lot size:
- 0.08 Acres
- Baths:
- 3.00
- MLS#:
- 733906
- Subdivision:
- Wolfs Run
ADDITIONAL INFORMATION
Welcome to the Grayson, featuring one of our most spacious layouts with design details that are built to impress. Entering this home through the 2-Car Garage, you'll find a Mudroom with a conveniently located coat closet, 1st floor Laundry Room, and access to the Basement. Continue into the spacious Kitchen which includes an island with overhang for seating, quartz or granite countertops, and a sliding glass door that provides access to the outdoors. Proceed to the Great Room with vaulted ceilings, featuring a wall of windows overlooking the backyard. An adjoining Dining Room and 1st floor Powder Room complete the main living area of this home. Head upstairs to the 2nd floor Loft overlooking the Great Room, then retreat to the private Owner's Suite with a walk-in closet, private Owner's Bath with a 3' x 5' shower and enormous walk-in closet. Two additional bedrooms and a Hall Bath can also be found upstairs.
- Type:
- Single Family
- Sq.Ft.:
- 2,508
- Status:
- Active
- Beds:
- 4
- Lot size:
- 0.62 Acres
- Baths:
- 3.00
- MLS#:
- 733722
- Subdivision:
- Old Orchard At Stones Crossing
ADDITIONAL INFORMATION
Nic Zawarski and Sons® is pleased to announce as part of our portfolio of homes at Old Orchard at Stones Crossing - The Faneuil Hall Design. This incredible home, built for today's lifestyle, blends the "Art of Modern Living" with sophisticated features and upgrades anyone would want. This Farmhouse style home plan features a kitchen with dining area and grand family room with 11' high ceiling. The first floor also includes an Owner's Suite with a private bathroom and a walk-in closet. A library or lounge, a powder room and a laundry room are included on the first floor. Three bedrooms sharing a full bathroom complete the second floor.
- Type:
- Single Family
- Sq.Ft.:
- 2,230
- Status:
- Active
- Beds:
- 4
- Lot size:
- 0.56 Acres
- Baths:
- 3.00
- MLS#:
- 733715
- Subdivision:
- Old Orchard At Stones Crossing
ADDITIONAL INFORMATION
Nic Zawarski and Sons® is pleased to announce as part of our portfolio of homes at Old Orchard at Stones Crossing - The Lady Liberty 2 Design. This incredible home, built for today's lifestyle, blends the "Art of Modern Living" with sophisticated features and upgrades anyone would want. This Pennsylvania Farmhouse style home plan features a kitchen with a dining area and a spacious family room. The first floor also includes a powder room and laundry area adjacent to an oversized two car garage. The second floor includes an Owner's Suite and bathroom with a walk-in shower. Three bedrooms sharing a full bathroom complete this beautiful home.
- Type:
- Single Family
- Sq.Ft.:
- 2,104
- Status:
- Active
- Beds:
- 3
- Lot size:
- 0.59 Acres
- Baths:
- 3.00
- MLS#:
- 733709
- Subdivision:
- Old Orchard At Stones Crossing
ADDITIONAL INFORMATION
Nic Zawarski and Sons® is pleased to announce as part of their portfolio of homes at Old Orchard at Stones Crossing - The Stars and Stripes design. This incredible home, built for today's lifestyle, blends the "Art of Modern Living" with sophisticated features and upgrades anyone would want. This Farmhouse plan features a kitchen with a dining area and a family room with 11' high ceiling. A private getaway located on the first floor features an Owner's Suite with a coffered ceiling and recessed lighting, relaxing Owner's Bathroom with tiled shower, a walk-in closet and an Owner's Retreat with a tray ceiling with recessed lighting and a cozy gas fireplace. A tasting room or study, a powder room and a laundry area complete the first floor. Two additional bedrooms with large closets and a full bathroom complete the second floor. A 2-car garage and a 12x16 Concrete Patio. This is truly a home you will want to create memories in.
- Type:
- Single Family
- Sq.Ft.:
- 1,906
- Status:
- Active
- Beds:
- 3
- Lot size:
- 0.08 Acres
- Year built:
- 2024
- Baths:
- 3.00
- MLS#:
- 733197
- Subdivision:
- Wolfs Run
ADDITIONAL INFORMATION
The Griffinâs plan offers flexible living spaces that are perfect for multi-generational families or those who prefer extra privacy. On the first floor, there is a well-appointed Powder Room and open concept floor plan. The Kitchen flows into the Casual Dining area, featuring an island with an overhang, plenty of storage in the pantry, and beautiful granite or quartz countertops. The Great Room boasts a vaulted ceiling and sliding glass doors, inviting natural light and outdoor access. Retreat to the 1st-floor Owner's Suite, also with a vaulted ceiling and a luxurious Owner's Bath including a double vanity, 3' x 5' shower, and walk-in closet. A well-located Laundry Room and Mudroom can also be found on the main floor of this home near the 2-Car Garage. On the second floor, a Game Room provides extra living space for family gatherings. Two additional Bedrooms, one with a walk-in closet, and a shared Hall Bath are also located on this level.
- Type:
- Single Family
- Sq.Ft.:
- 1,448
- Status:
- Active
- Beds:
- 3
- Lot size:
- 0.17 Acres
- Baths:
- 2.00
- MLS#:
- 733110
- Subdivision:
- Colonial Gardens
ADDITIONAL INFORMATION
Under construction new twin home with first floor master suite in our newest community - Colonial Gardens in Palmer Township. The Sugar Maple Design features 3 Bedrooms and 2 Full Bathrooms. Full walk-out basement. Granite countertops, maple cabinets, stainless steel appliances and luxury vinyl plank throughout first floor. Close to all major roadways including Rte 33, 78 and 22 and convenient to restaurants, shopping and the park n ride. Call Miranda for more info.
- Type:
- Single Family
- Sq.Ft.:
- 1,448
- Status:
- Active
- Beds:
- 3
- Lot size:
- 0.17 Acres
- Year built:
- 2024
- Baths:
- 2.00
- MLS#:
- 733101
- Subdivision:
- Colonial Gardens
ADDITIONAL INFORMATION
Under construction new twin home with first floor master bedroom in our newest community - Colonial Gardens in Palmer Township. The Sugar Maple Design features 3 Bedrooms and 2 Full Bathrooms. Full walk-out Basement. Granite countertops, maple cabinets, stainless steel appliances and luxury vinyl plank throughout first floor. Close to all major roadways including Rte 33, 78 and 22 and convenient to restaurants, shopping and the park n ride. Call Miranda for more info.
Open House:
Saturday, 4/27 11:00-5:00PM
- Type:
- Single Family
- Sq.Ft.:
- 1,587
- Status:
- Active
- Beds:
- 3
- Lot size:
- 0.42 Acres
- Year built:
- 2023
- Baths:
- 3.00
- MLS#:
- 732848
- Subdivision:
- Colonial Gardens
ADDITIONAL INFORMATION
New single family home in our newest community called Colonial Gardens in Palmer Township. Features 3 Bedrooms and 3 and a half Bathrooms, full walk-out basement on 1/3 acre lot. Granite countertops, maple cabinets, stainless steel appliances and luxury vinyl plank throughout first floor. Close to all major roadways and convenient to restaurants and shopping. You will LOVE the big back yard!
$899,900
37 Saddle Lane Palmer Twp, PA 18045
- Type:
- Single Family
- Sq.Ft.:
- 3,728
- Status:
- Active
- Beds:
- 5
- Lot size:
- 0.39 Acres
- Year built:
- 2020
- Baths:
- 4.00
- MLS#:
- 732367
- Subdivision:
- Parkview Estates
ADDITIONAL INFORMATION
Welcome to the epitome of modern luxury living in Parkview Estates! This stunning 5-bedroom, 4-bathroom stone & stucco colonial home seamlessly blends classic charm w/contemporary upgrades. With over 3700 square feet of well-designed living space, this residence effortlessly accommodates both comfort & style. Step inside to discover the timeless beauty of hardwood floors that grace the entire main floor, creating an inviting & warm ambiance. Bask in culinary perfection w/this updated modern kitchen, w/sleek, clean lines creating an atmosphere of elegance & efficiency & granite countertops providing a luxurious & durable workspace. The sunroom adds an extra touch of elegance, providing an ideal space to enjoy light & serene views. The master suite is a true retreat, boasting not only a spacious bedroom but also a sitting room for moments of relaxation. Organization enthusiasts will appreciate the convenience of his & hers walk-in closets, ensuring ample storage space for every wardrobe. The opulence continues w/a princess suite, perfect for guests or family members, complete w/its own private bathroom. Embrace the perfect blend of classic architecture & contemporary conveniences in this exquisite home. Partake in local amenities, such as Palmer Community Pool, Hackett Park Disc Golf Course, Palmer Park Mall, Easton Area Public Library, shops, restaurants & more. Conveniently located close to major highways US-22 & PA-33 for easy commute.
- Type:
- Single Family
- Sq.Ft.:
- 2,357
- Status:
- Active
- Beds:
- 4
- Lot size:
- 0.18 Acres
- Year built:
- 2024
- Baths:
- 4.00
- MLS#:
- 732206
- Subdivision:
- Wolfs Run
ADDITIONAL INFORMATION
Our most spacious townhome plan, the Shawnee is perfect for multi-generational families or those looking for more room for everyday living. As you step through the welcoming covered front porch, you are greeted by a Flex Room that could provide a formal dining area or a quiet place to work from home. A coat closet, Powder Room, and access to a convenient 2-car Garage complete the entry experience. Head into the adjoining Kitchen which features an island with an overhang, granite or quartz countertops, and a pantry. The open and airy 2-story Great Room is the perfect place to unwind or entertain, with a wall of windows and a French door leading to the backyard. This home's 1st-floor Owner's Suite includes a private Bath with a 3â x 5â shower and a walk-in closet with shelving. A conveniently located 1st floor Laundry Room completes the main living area of the Shawnee. Up on the 2nd floor a large Loft overlooking the Great Room can be used as an additional living room, playroom, or study space. Two additional Bedrooms, both with walk-in closets, share a Jack-N-Jill Bath. The 4th Bedroom features its own private Bath. An optional 5th Bedroom can also be added to this plan for even more room to grow.

The data relating to real estate for sale on this web site comes in part from the Internet Data Exchange of the Greater Lehigh Valley REALTORS® Multiple Listing Service. Real Estate listings held by brokerage firms other than this broker's Realtors are marked with the IDX logo and detailed information about them includes the name of the listing brokers. The information being provided is for consumers personal, non-commercial use and may not be used for any purpose other than to identify prospective properties consumers may be interested in purchasing. Copyright 2024 Greater Lehigh Valley REALTORS® Multiple Listing Service. All Rights Reserved.
© BRIGHT, All Rights Reserved - The data relating to real estate for sale on this website appears in part through the BRIGHT Internet Data Exchange program, a voluntary cooperative exchange of property listing data between licensed real estate brokerage firms in which Xome Inc. participates, and is provided by BRIGHT through a licensing agreement. Some real estate firms do not participate in IDX and their listings do not appear on this website. Some properties listed with participating firms do not appear on this website at the request of the seller. The information provided by this website is for the personal, non-commercial use of consumers and may not be used for any purpose other than to identify prospective properties consumers may be interested in purchasing. Some properties which appear for sale on this website may no longer be available because they are under contract, have Closed or are no longer being offered for sale. Home sale information is not to be construed as an appraisal and may not be used as such for any purpose. BRIGHT MLS is a provider of home sale information and has compiled content from various sources. Some properties represented may not have actually sold due to reporting errors.
Palmer Township Real Estate
Palmer Township real estate listings include condos, townhomes, and single family homes for sale. Commercial properties are also available. If you see a property you’re interested in, contact a Palmer Township real estate agent to arrange a tour today!
Palmer Township, Pennsylvania has a population of 13,522.
The median household income in Palmer Township, Pennsylvania is $46,835. The median household income for the surrounding county is $65,390 compared to the national median of $57,652. The median age of people living in Palmer Township is 34.2 years.
Palmer Township Weather
The average high temperature in July is 83 degrees, with an average low temperature in January of 19.1 degrees. The average rainfall is approximately 48.4 inches per year, with 39.6 inches of snow per year.
