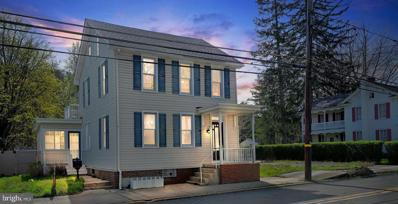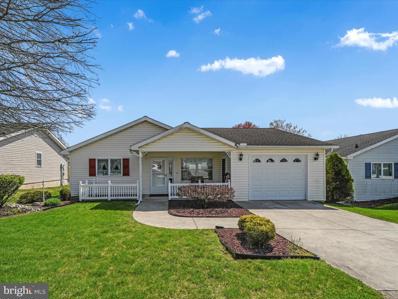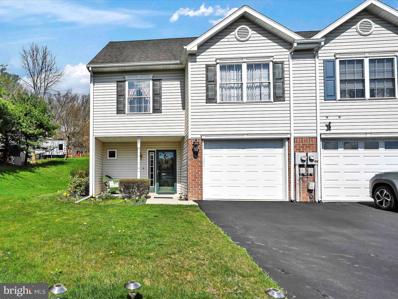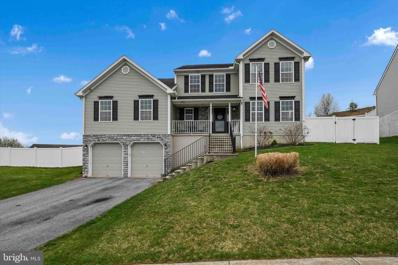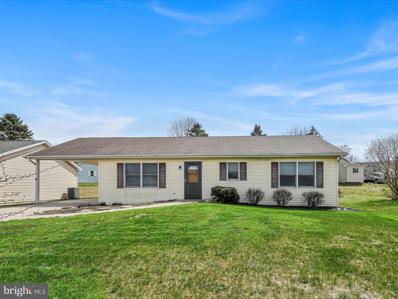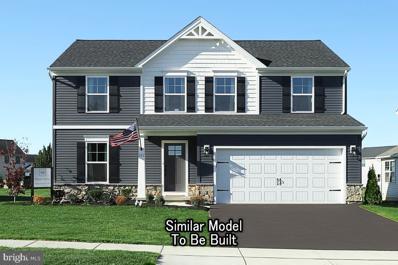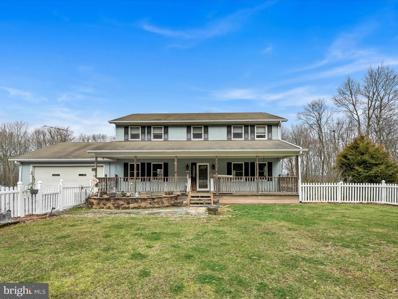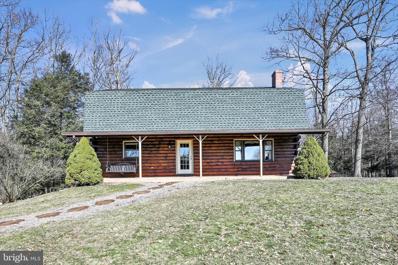Pine Grove PA Homes for Sale
- Type:
- Single Family
- Sq.Ft.:
- 1,912
- Status:
- NEW LISTING
- Beds:
- 4
- Lot size:
- 0.15 Acres
- Year built:
- 1857
- Baths:
- 2.00
- MLS#:
- PASK2015092
- Subdivision:
- Pine Grove
ADDITIONAL INFORMATION
ALL OFFERS MUST BE SUBMITTED BY 6 PM ON 4/28. Nestled in the foothills of Blue Mountain, a remodeled 1850's Colonial awaits you! This exquisite home offers 4 bedrooms, 2 bathrooms, and is loaded with so many amazing features and upgrades. As you step inside, donât be bashful, fall in love. The first floor boasts a sitting room with exposed wood beams, a kitchen, a living room, a dining room, a laundry room, a full bathroom, and a sunroom! The kitchen was designed to cater to large gatherings. The countertops were built with long-runs of granite, white soft-close shaker cabinets (adorned with lux gold-colored handles), a 32-inch undermount sink, and a large open seating area. The living room is a haven for relaxation. Perfect for unwinding after a long day. The dining room boasts charming built-in shelving, adding a touch of class. The full bath on the 1st floor adds to the home's functionality and convenience. Off of the sitting area, the sunroom leads to a quaint side deck. The extensive hand-built decks on the side and rear of the house have some newer wood and paint as of 2024. The ample decks are ideal for warm nights and summer parties. There is an additional brick paver area perfect for bonfires and sâmores! Back inside and upstairs, you will find the sleeping quarters. Here you will find the primary bedroom, complete with a Jack-and-Jill bathroom. A balcony can be found off of the bathroom for easy nighttime stargazing. Two additional bedrooms are on this floor, with one massive bedroom on the 3rd floor. At the end of the 2nd floor hall is a designated area for a home office that is outfitted with sunlight. 2 minutes to Burke Dairy Bar and Lehigh Valley Health Network. 5 minutes to Sweet Arrow Lake County Park, 10 minutes to Rausch Creek Off Road Park and Appalachian Trails/ Campgrounds. Additional features: 1-YEAR HOME WARRENTY. Driveway for 2 cars in the rear, carport for 2 cars, fenced rear yard, electric outlet in the lawn area, stone accent wall in the sunroom awaiting a fireplace, antique wood front door with beveled glass, exposed beams in 3 rooms, exposed brick in the kitchen, under-cabinet smart lighting in the kitchen, and hall and bedroom wall sconces. Recessed lighting and/or chic light fixtures throughout. Bathrooms: waterfall faucets, designer mirrors, and oversized shower heads. Exterior: new main roof, sunroom roof, and rear shed roof with a 10-year warranty (2023). Basement: sump pump, new hot water heater (2023) and electric panel (2023). Don't miss the opportunity to make this stunning home your own. Schedule a showing today! *Some photos are virtually staged. These images have digitally altered and/or enhanced. Square footage is approx. Agent has financial interest.
$259,900
616 Canal Drive Pine Grove, PA 17963
- Type:
- Single Family
- Sq.Ft.:
- 1,768
- Status:
- NEW LISTING
- Beds:
- 3
- Lot size:
- 0.16 Acres
- Year built:
- 1995
- Baths:
- 2.00
- MLS#:
- PASK2015070
- Subdivision:
- Swatara Village
ADDITIONAL INFORMATION
Nestled within the welcoming confines of Swatara Village, this immaculate 3-bedroom/2- bath ranch home epitomizes comfortable and carefree living for those seeking the best 55+ community life. Elegantly maintained and thoughtfully designed, this home presents a haven of relaxation and style. As you enter, you are greeted by the an inviting ambiance that permeates throughout, accentuated by the pristine condition and tasteful touches. The kitchen, a culinary enthusiast's dream, is equipped with all appliances, ensuring every meal preparation is a delight. From casual breakfasts to formal dinners, the adjacent dining area offers a welcoming space for gathering and enjoying delicious meals with loved ones. The heart of this abode is its sun-drenched living spaces, where large windows frame panoramic mountain views, inviting the outdoors inside. A cozy sunroom awaits, complete with a propane fireplace that casts a warm glow on cooler evenings, creating the perfect spot for unwinding and entertaining guests. Convenience meets functionality with the attached oversized garage, featuring two separate outside entrances for easy access. Swatara Village living is made even more appealing with the inclusion of HOA services, which cover trash removal and road maintenance. This ensures that the community remains pristine, allowing residents to focus on the joys of daily living. Welcome home to a place where luxury meets tranquility, and where the best senior living awaits!
- Type:
- Townhouse
- Sq.Ft.:
- 1,473
- Status:
- NEW LISTING
- Beds:
- 3
- Lot size:
- 0.23 Acres
- Year built:
- 2002
- Baths:
- 3.00
- MLS#:
- PASK2015078
- Subdivision:
- Pine Grove
ADDITIONAL INFORMATION
This wonderfully maintained end unit townhome is a rare opportunity in the Pine Grove Area. Located close to local amenities and major travel routes, this home features 3 bedrooms and 2 1/2 bathrooms. This home has had new carpet installed throughout!! The main floor has an oak kitchen which comes fully appointed with all appliances. There is a large living room for relaxing after a long day and you'll love the vaulted ceilings in the dining room. There is also a half bath located on the main floor for added convenience. Upstairs you will find a master suite with a walk in closet and it's own full bathroom. There are also 2 additional bedrooms and a full guest bath. Laundry is conveniently located on the 2nd floor as well. No more lugging clothes baskets up and down the steps! Outside you'll find a rear patio, a storage shed, and one of the largest yards in the neighborhood. This home also includes an attached 1 car garage and central air. Don't miss your chance to call this house your home!
- Type:
- Single Family
- Sq.Ft.:
- 2,788
- Status:
- Active
- Beds:
- 5
- Lot size:
- 0.38 Acres
- Year built:
- 2008
- Baths:
- 4.00
- MLS#:
- PASK2014990
- Subdivision:
- Pine Vista Estates
ADDITIONAL INFORMATION
This meticulously kept home on a double lot in the Pine Vista Estates commands your attention. Let us welcome you in through the gorgeous foyer. The foyer is open and bright with high ceilings that showcase the stairway and the second floor above. A desirable first floor primary suite is just around the corner. The primary suite has a neutral color scheme and updated flooring. The primary en suite bath with an updated vanity, garden tub and a generous walk-in closet complete this suite. A spacious kitchen with island and breakfast nook make up the kitchen. Lots of cabinetry, pantry storage and newer appliances. The breakfast nook overlooks the patio space in the backyard. The large formal dining room is the perfect space for all of your holiday events or family game nights. Cozy up in the family room and enjoy the warmth and ambiance of the propane fireplace. A formal living room, powder room, and laundry area also make up the first floor. Up the staircase you will find four additional bedrooms and two full baths. These generous sized bedrooms all have closets and three of the rooms have updated flooring. Whether you need the extra bedrooms or office space, there's room here for everyone. The unfinished basement is a footprint of the home. Great for storage and houses the mechanicals and interior access to the attached two car garage. Open the patio doors and you'll find the extra-large concrete patio space. The fenced in yard is great for children and pets. This double lot is currently housing a camper and has 50 & 30 amp electric available. If you want to be off the beaten path but in walking distance to restaurants, shops and local events, this location is perfect for you. This is also an easy commute to interstate 81/501/78. The Spring market is blooming with possibilities. Be the first to schedule your private showing today!
- Type:
- Single Family
- Sq.Ft.:
- 1,176
- Status:
- Active
- Beds:
- 2
- Lot size:
- 0.14 Acres
- Year built:
- 1995
- Baths:
- 1.00
- MLS#:
- PASK2014704
- Subdivision:
- Swatara Village
ADDITIONAL INFORMATION
This is a charming 2BR rancher in Swatara Village! Enjoy a comfortable one-floor living with a spacious kitchen with appliances, a large master bedroom with a double closet, ceiling fans, and a utility/laundry area off the kitchen.
- Type:
- Single Family
- Sq.Ft.:
- 2,103
- Status:
- Active
- Beds:
- 4
- Lot size:
- 0.4 Acres
- Year built:
- 2024
- Baths:
- 3.00
- MLS#:
- PASK2014842
- Subdivision:
- Pine Vista Estates
ADDITIONAL INFORMATION
ð¡ Welcome Home to the White Oak Floorplan! ð³ Experience the epitome of modern living in this exquisite two-story residence, boasting a front porch that leads you into a charming foyer, setting the tone for the elegance that awaits within. Step into the heart of the home, where the open kitchen seamlessly merges with the inviting breakfast area and spacious family room, creating an ideal space for gatherings and everyday living. Need a quiet retreat or a home office? The flex room offers versatile options to suit your lifestyle. Convenience is key with a 2-car garage, providing ample space for parking and storage. Ascend to the second floor and discover your own private sanctuary in the large owner's suite, complete with a luxurious bathroom and a sprawling walk-in closet, offering both comfort and style. Three additional bedrooms provide ample space for family members or guests, while a well-appointed hall bathroom ensures everyone's needs are met. Say goodbye to laundry day woes with the dedicated laundry room on the second floor, adding ease and efficiency to your daily routine. Dreaming of additional space to expand and customize? The full unfinished basement beckons, offering endless possibilities to create the ultimate entertainment zone, home gym, or hobby space â the choice is yours. Don't miss your chance to make the White Oak Floorplan your own and experience the perfect blend of style, comfort, and functionality. Contact us today to schedule your tour and start envisioning the possibilities in your new dream home! ðð The new assessment for this improved lot has yet to be finalized. Taxes listed in the MLS are estimated based on the sale price.
- Type:
- Single Family
- Sq.Ft.:
- 2,400
- Status:
- Active
- Beds:
- 4
- Lot size:
- 4 Acres
- Year built:
- 1994
- Baths:
- 3.00
- MLS#:
- PASK2014458
- Subdivision:
- None Available
ADDITIONAL INFORMATION
Welcome to 64 Nut Grove Rd, located in Pine Grove Area School District! Nestled on a picturesque 4-acre property, where this charming two-story home invites you to experience the perfect blend of comfort and countryside living. Boasting 2,400 sq. ft. with 4 bedrooms and 2.5 bathrooms. To make life convenient, the laundry room is on the first floor as well as an additional office space. This home has had only one owner since it was built in 1994! In 2022, the horse barn and the new shed were built. The horse barn has two stalls and ample storage. The shed is adjacent to the above ground heated pool and patio area, great for entertaining. In the front of the home, there is a white picket fence that meets up to the driveway where there is plenty of parking for you and your guests. Open House will be this Sunday 3/10 from 1-3! Can't make it? Schedule your showing today!
- Type:
- Single Family
- Sq.Ft.:
- 1,920
- Status:
- Active
- Beds:
- 5
- Lot size:
- 12 Acres
- Year built:
- 1987
- Baths:
- 2.00
- MLS#:
- PASK2014406
- Subdivision:
- Suedberg
ADDITIONAL INFORMATION
Public Auction - Thursday, April 11, 2024 @ 6 PM * Open Houses Saturday, March 23 & Saturday, March 30 from 1-3 PM * Successful bidder required a 10% non-refundable deposit, settlement within 45 days. Buyer pays the 2% real estate transfer tax. List price does not reflect final sales price. * Valuable log home on 12 acres. Main floor consists of kitchen, dining area with access to deck, living room with loft & a beautiful mountain view from the bay window, 1st floor bedroom. Upper level has 3 bedroom & bath. Lower level is partially finished with a bedroom. Approximately 1,869 sq. ft. living area. Wood furnace & stove, some electric baseboard. One car basement garage, 20x20 Dutch style 2 story barn. A move in condition home, secluded on 12 acres with approximately 10 acres wooded. Ideal for hunting! Be sure to view this home!
© BRIGHT, All Rights Reserved - The data relating to real estate for sale on this website appears in part through the BRIGHT Internet Data Exchange program, a voluntary cooperative exchange of property listing data between licensed real estate brokerage firms in which Xome Inc. participates, and is provided by BRIGHT through a licensing agreement. Some real estate firms do not participate in IDX and their listings do not appear on this website. Some properties listed with participating firms do not appear on this website at the request of the seller. The information provided by this website is for the personal, non-commercial use of consumers and may not be used for any purpose other than to identify prospective properties consumers may be interested in purchasing. Some properties which appear for sale on this website may no longer be available because they are under contract, have Closed or are no longer being offered for sale. Home sale information is not to be construed as an appraisal and may not be used as such for any purpose. BRIGHT MLS is a provider of home sale information and has compiled content from various sources. Some properties represented may not have actually sold due to reporting errors.
Pine Grove Real Estate
The median home value in Pine Grove, PA is $205,250. This is higher than the county median home value of $70,200. The national median home value is $219,700. The average price of homes sold in Pine Grove, PA is $205,250. Approximately 71.9% of Pine Grove homes are owned, compared to 14.23% rented, while 13.87% are vacant. Pine Grove real estate listings include condos, townhomes, and single family homes for sale. Commercial properties are also available. If you see a property you’re interested in, contact a Pine Grove real estate agent to arrange a tour today!
Pine Grove, Pennsylvania has a population of 8,944. Pine Grove is more family-centric than the surrounding county with 29.23% of the households containing married families with children. The county average for households married with children is 26.91%.
The median household income in Pine Grove, Pennsylvania is $56,672. The median household income for the surrounding county is $47,642 compared to the national median of $57,652. The median age of people living in Pine Grove is 44.1 years.
Pine Grove Weather
The average high temperature in July is 83.8 degrees, with an average low temperature in January of 20.2 degrees. The average rainfall is approximately 46 inches per year, with 21.2 inches of snow per year.
