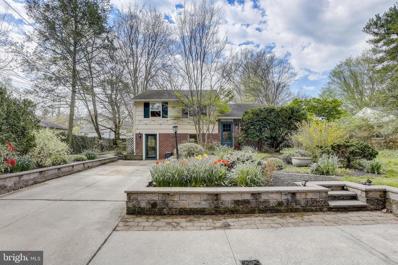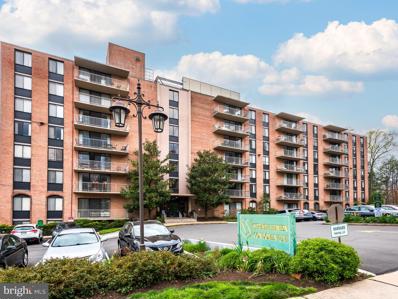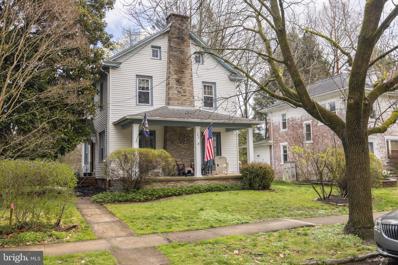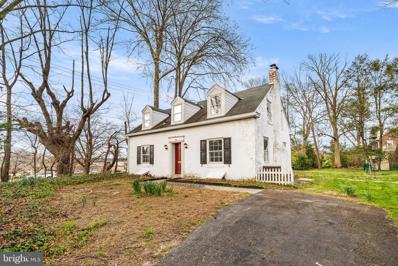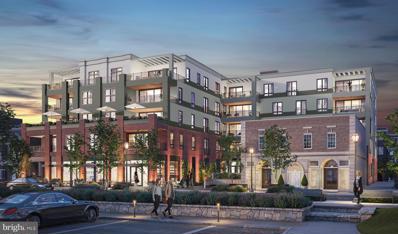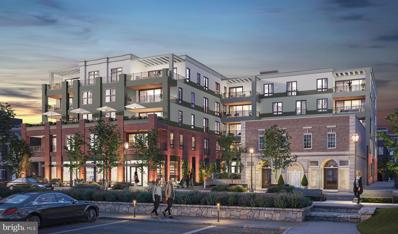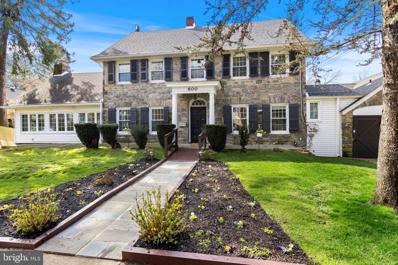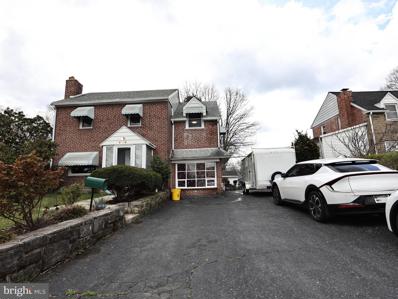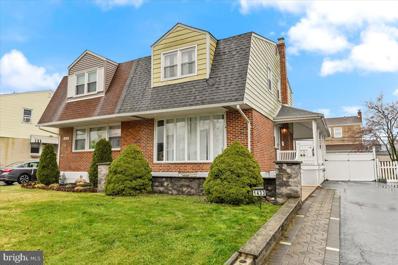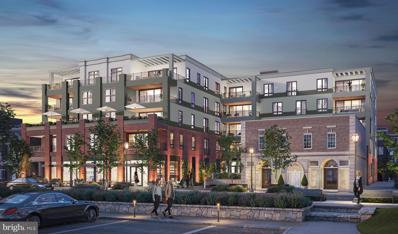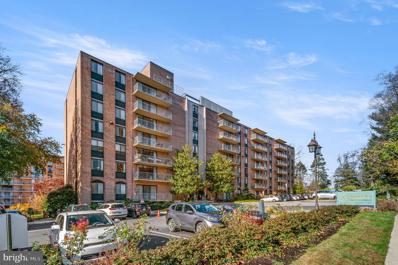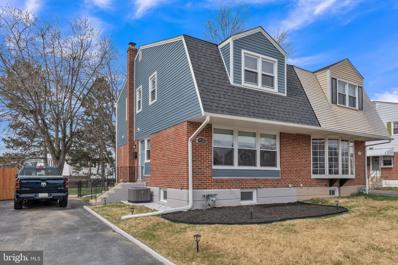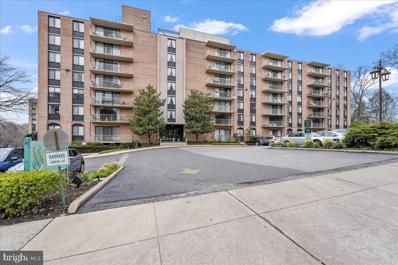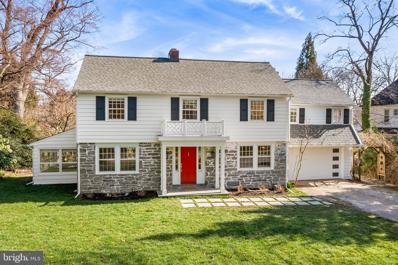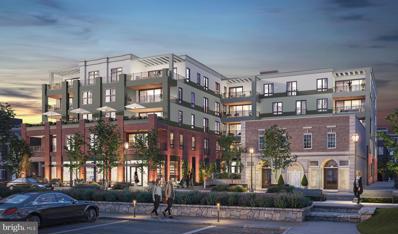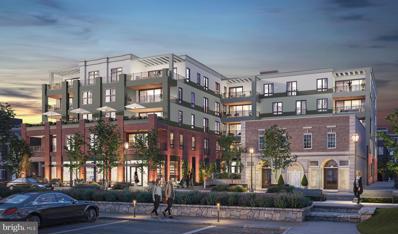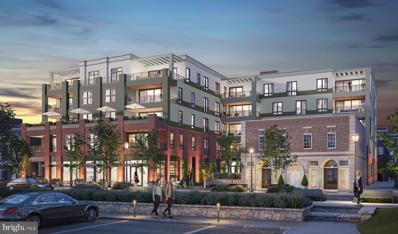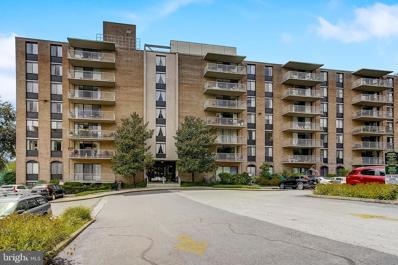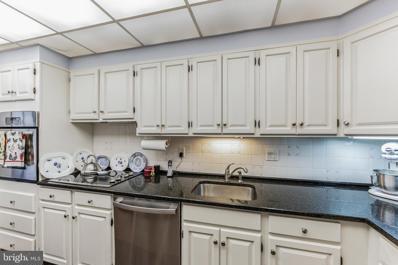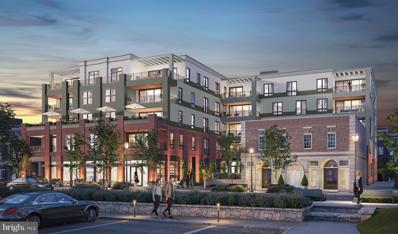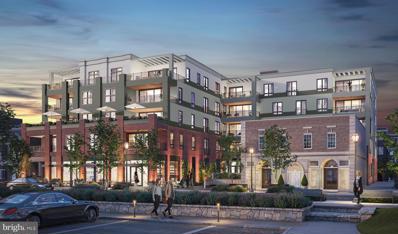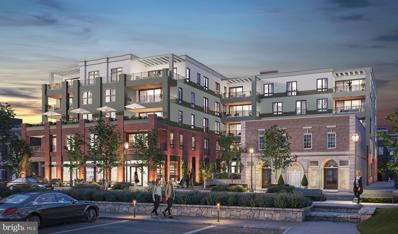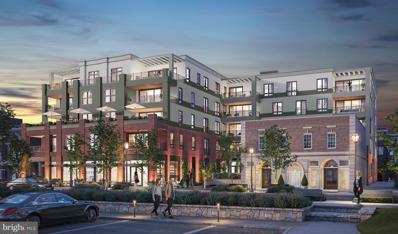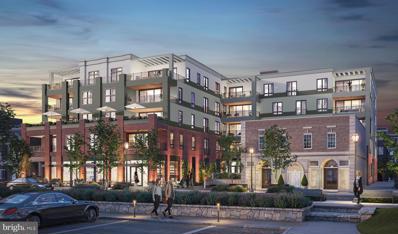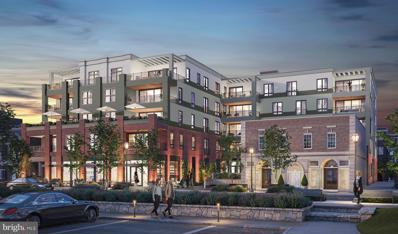Swarthmore PA Homes for Sale
$500,000
632 Yale Avenue Swarthmore, PA 19081
- Type:
- Single Family
- Sq.Ft.:
- 1,903
- Status:
- NEW LISTING
- Beds:
- 3
- Lot size:
- 0.24 Acres
- Year built:
- 1940
- Baths:
- 2.00
- MLS#:
- PADE2064548
- Subdivision:
- Swarthmore
ADDITIONAL INFORMATION
Welcome to Swarthmore living! This lovely 3 bedroom home has been freshly landscaped and is proudly located in the Wallingford-Swarthmore School District and just blocks from downtown Swarthmore, Swarthmore College and the Swarthmore train station. As you enter you are greeted by a nice open layout, hardwood floors and a flexible floorplan. The main level features a freshly painted living room, a 5-year young kitchen that is open to the dining area and access to the back patio and fully fenced-in, flat backyard. The downstairs has a full bath, electric fireplace (included) and its own private entrance from the driveway as well as access to the backyard - ideal space for a den, playroom, in-home office or whatever fits your needs. On the upper level you will find three bedrooms, a full bath and a conveniently located washer and dryer. The backyard, which can be accessed from the middle and lower levels of the home, also has two gated entrances from the left- and right-hand sides of the house and a shed for all of your lawn care needs. This home also boasts a 4-year old HVAC, added blown in insulation, 4-year old tankless hot water heater, new sump pump, new garbage disposal and a 3-CAR DRIVEWAY. Donât miss this opportunity to be in Swarthmore Borough with easy access to the airport, Blue Route and downtown Philadelphia.
- Type:
- Single Family
- Sq.Ft.:
- 780
- Status:
- Active
- Beds:
- 1
- Year built:
- 1969
- Baths:
- 1.00
- MLS#:
- PADE2065518
- Subdivision:
- Strath Haven
ADDITIONAL INFORMATION
Rare opportunity for maintenance free living in the Strath Haven condo community. This 1 bedroom 1 bath condo is located on one of the best floors in the building. Enter the secured building on the Harvard Avenue parking lot side and you are right on the 6th floor. How convenient! The mailroom and package room are steps away from the entry. This unit is ready for your finishing touches. The condo offers a foyer area with a large entry coat closet, kitchen with built in appliances, dining area open to a large living room boasting a sliding glass door leading to a lovely balcony. The unit offers a convenient laundry set up, large linen closet, full bath and nicely sized bedroom with an expansive closet. This home is conveniently located in the heart of Swarthmore surrounded by great restaurants, shopping, plus both public and regional transportation systems. Enjoy the one floor living and simplicity that comes with condo ownership. The monthly condo fee includes all utilities except, tv, cable and internet. You will appreciate the outdoor pool, cabana, changing rooms, library, meeting room with kitchen and hobby workshop. Thereâs also a van service for local shopping. It doesnât get much better than this. Click on the movie camera icon to see a slideshow of this property. Welcome home!
- Type:
- Single Family
- Sq.Ft.:
- 1,704
- Status:
- Active
- Beds:
- 4
- Lot size:
- 0.17 Acres
- Year built:
- 1930
- Baths:
- 1.00
- MLS#:
- PADE2064790
- Subdivision:
- None Available
ADDITIONAL INFORMATION
Welcome to 343 Vassar Avenue in Swarthmore! This attractive 4 bedroom 1 bathroom home has plenty of charm and character and is located on a quiet tree-lined street. Upon entering the central foyer, the hardwood floors flow through to a nice-sized dining room to the left and a large living room to the right. The living room includes a wood-burning fireplace and two sets of French doors which lead to a large covered porch with plenty of natural light. A butler's door from the dining room leads to the kitchen featuring granite countertops, tiled backsplash, natural gas oven, built-in microwave, and cabinetry. The kitchen extension also has access to the back deck and the yard. A few steps down from the kitchen is another door to the side yard. Sunlight shines in brightening the kitchen and the steps down to the basement. The daylight basement is very well-lit with many windows and is currently used as a home workshop and laundry room with a utility sink. The second floor features 4 generous-sized bedrooms with original hardwood flooring and an updated central bathroom with ceramic tile flooring and shower. There are also steps up to a full walk-up attic. This is a great space for storage or a great area to add additional living space in the future. Vassar Avenue is on a quiet mini cul-de-sac street only minutes from Swarthmore College, the town center with a library, and the regional rail to Philadelphia. This home is nicely tucked away from the hustle and bustle of everyday life.
- Type:
- Single Family
- Sq.Ft.:
- 2,058
- Status:
- Active
- Beds:
- 3
- Lot size:
- 0.22 Acres
- Year built:
- 1948
- Baths:
- 2.00
- MLS#:
- PADE2065116
- Subdivision:
- Swarthmore
ADDITIONAL INFORMATION
Your opportunity to enjoy the Swarthmore community! 725 North Swarthmore Avenue is a charming cottage-like home located at the northern edge of Swarthmore Borough within the highly regarded and award-winning Wallingford Swarthmore School District. This home has great potential and is perfectly ready to be updated. One of its unique features is a recent 18âx23â great-room addition with 11 feet high ceilings designed and built by Architect Karen Beam in 2020 at a cost of approximately $100,000. This new addition is a blank slate and can be turned into an amazing family room or a spectacular ground floor primary bedroom. This wonderful house has three well sized bedrooms, a full bathroom on the second floor and a half bathroom on the main floor. The living room is large and well-proportioned with a handsome fireplace at its center. There are lots of windows in the living room bringing an abundance of natural light. It is a perfect place to entertain. The formal dining room is perfectly sized and it is connected to the kitchen via a doorway. The kitchen is ready to be transformed into a dream kitchen with room for a breakfast nook. The primary bedroom on the second floor is large with lots of windows and double closets. The remaining two bedrooms are of a perfect size and have lots of windows and natural light. There are hardwood floors throughout the original home. The house has a full basement with a door that connects to a very convenient garage with a driveway exiting to Baltimore Pike. The house has a deep backyard which is partially fenced. The property is well-located with easy access to I-95 and 495. It is less than a mile walk to downtown Swarthmore and near Smedley Park.
- Type:
- Single Family
- Sq.Ft.:
- 1,268
- Status:
- Active
- Beds:
- 2
- Baths:
- 2.00
- MLS#:
- PADE2065238
- Subdivision:
- None Available
ADDITIONAL INFORMATION
110 Park Avenue will bring modern condominium living to the heart of Swarthmore Borough. There will be a total of 31 tastefully designed 1, 2, and 3+ Bedroom Condominiums nestled in the heart of downtown Swarthmore. These beautiful apartments boast exceptional convenience close to the SEPTA rail line into Philadelphia (and NYC), Swarthmore College grounds, activities and lectures, the Public Library, Park Avenue Community Center and wonderful stores and restaurants. Each unit is uniquely designed to optimize elegance, comfort and the integration of outdoor livings spaces. They offer a selection of quartz countertops (upgrade options available), GE Cafe or SubZero/Wolf/Cove appliances, hardwood floors throughout, beautiful custom tile work in the bathrooms, walk-in closets, and more! ÂEvery element of convenience has been thoughtfully considered including on-site parking, a fitness room, and the charming outdoor courtyard for residents to enjoy. There are 2 additional units similar to #230 on upper floors at different price points. Please access the website 110ParkSwarthmore.com for complete floor plans and additional information. You may contact your Realtor or if you are not represented, the Sales Office at 102 Park Avenue would be very happy to assist you.
$1,390,000
110 Park Unit 310 Swarthmore, PA 19081
- Type:
- Single Family
- Sq.Ft.:
- 1,919
- Status:
- Active
- Beds:
- 2
- Baths:
- 3.00
- MLS#:
- PADE2065236
- Subdivision:
- None Available
ADDITIONAL INFORMATION
PREMIERE UNIT FACING PARK AVENUE with TREMENDOUS OUTDOOR DECK (36.5' x 8.5'!!!!) This Unit will have 2 BRs/2 BAs plus a Powder room with open views of Downtown Swarthmore. 110 Park Avenue will bring modern condominium living to the heart of Swarthmore Borough. There will be a total of 31 tastefully designed 1, 2, and 3+ Bedroom Condominiums nestled in the heart of downtown Swarthmore. These beautiful apartments boast exceptional convenience close to the SEPTA rail line into Philadelphia (and NYC), Swarthmore College grounds, activities and lectures, the Public Library, Park Avenue Community Center and wonderful stores and restaurants. Each unit is uniquely designed to optimize elegance, comfort and the integration of outdoor livings spaces. They offer a selection of quartz countertops (upgrade options available), GE Cafe or SubZero/Wolf/Cove appliances, hardwood floors throughout, beautiful custom tile work in the bathrooms, walk-in closets, and more! ÂEvery element of convenience has been thoughtfully considered including on-site parking, a fitness room, and the charming outdoor courtyard for residents to enjoy. There are 2 additional units similar to #210 on upper floors at different price points. Please access the website 110ParkSwarthmore.com for complete floor plans and additional information. You may contact your Realtor or if you are not represented, the Sales Office at 102 Park Avenue would be very happy to assist you.
- Type:
- Single Family
- Sq.Ft.:
- 3,678
- Status:
- Active
- Beds:
- 5
- Lot size:
- 0.48 Acres
- Year built:
- 1940
- Baths:
- 3.00
- MLS#:
- PADE2064918
- Subdivision:
- Swarthmore
ADDITIONAL INFORMATION
Built by renowned local builder Carroll Thayer in 1940 this very special home offers light filled rooms and charming details throughout. Upon entering the home to the left is a beautiful living room with beamed ceilings, wainscotting, built-ins and Mercer tile fireplace. Beyond this room is an enormous sunroom with a very unique floor to ceiling brick fireplace and curved ceiling. The dining room with outside entrance to the deck and huge fully fenced in flat backyard, has a builtin corner china cabinet and pretty curved wall. The kitchen with large pantry and full bathroom complete the first floor. Three generous size bedroom on the second floor with full bath and two on the third floor with full bathroom provides space for people to sleep or offices if work spaces are required from home. "Tuckaway", as the family refers to it, is a separate cottage attached to the back of the home with its own entrance, fireplace, two bedroom, full bathroom and kitchen, wonderful living room with high ceilings and gorgeous picture window that overlooks the back yard. Tuckaway is perfect for guests, family members, nanny, home office, or can be a rental to generate additional income if needed.
- Type:
- Single Family
- Sq.Ft.:
- 1,564
- Status:
- Active
- Beds:
- 3
- Lot size:
- 0.16 Acres
- Year built:
- 1950
- Baths:
- 3.00
- MLS#:
- PADE2064720
- Subdivision:
- Swarthmorewood
ADDITIONAL INFORMATION
Welcome to your dream home located in the heart of a sought-after A+ school district in Delaware County. This charming residence offers three bedrooms, with one boasting a modern master bath featuring a spacious walk-in shower and elegant sliding glass door. As you step into the first floor, you'll be greeted by a contemporary kitchen equipped with a sleek waterfall island, perfect for both cooking and entertaining. The kitchen is adorned with top-of-the-line stainless steel appliances, including a vented microwave above the stove top, ensuring both style and functionality. Adjacent to the kitchen, a side room awaits, featuring a full bath and a side door leading to the driveway and backyard. With the option to add a door, this versatile space could serve as a fourth bedroom or a cozy guest room, providing ample flexibility to suit your needs. Descending to the basement, you'll find an inviting open space with a tiled floor and an open ceiling design, creating a modern ambiance. The basement also offers a convenient walk-out entry stair leading to the expansive backyard. Outside, the flat, spacious backyard beckons, offering plenty of room for outdoor activities and relaxation. Additionally, a permanent storage room provides practical storage solutions for your convenience. Don't miss this opportunity to make this remarkable property your new home sweet home! Listing agent has financial interest!
- Type:
- Single Family
- Sq.Ft.:
- 1,224
- Status:
- Active
- Beds:
- 3
- Lot size:
- 0.08 Acres
- Year built:
- 1955
- Baths:
- 2.00
- MLS#:
- PADE2064296
- Subdivision:
- Swarthmorewood
ADDITIONAL INFORMATION
What a deal! Come and check out this home. So much potential! Lovely Trex composite deck for entertaining or relaxing. Plenty of storage in the attic, shed, and under the deck. Upstair there are 3 good sized bedrooms and a full hall bathroom. Finished basement. Good condition throughout. Priced to sell quickly. Professional photos to be up by Wednesday April 3rd. Buyer is responsible for any U&O requirements or repairs.
- Type:
- Single Family
- Sq.Ft.:
- 1,406
- Status:
- Active
- Beds:
- 2
- Baths:
- 2.00
- MLS#:
- PADE2064460
- Subdivision:
- None Available
ADDITIONAL INFORMATION
110 Park Avenue will bring modern condominium living to the heart of Swarthmore Borough. There will be a total of 31 tastefully designed 1, 2, and 3+ Bedroom Condominiums nestled in the heart of downtown Swarthmore. These beautiful apartments boast exceptional convenience close to the SEPTA rail line into Philadelphia (and NYC), Swarthmore College grounds, activities and lectures, the Public Library, Park Avenue Community Center and wonderful stores and restaurants. Each unit is uniquely designed to optimize elegance, comfort and the integration of outdoor livings spaces. They offer a selection of quartz countertops (upgrade options available), GE Cafe or SubZero/Wolf/Cove appliances, hardwood floors throughout, beautiful custom tile work in the bathrooms, walk-in closets, and more! ÂEvery element of convenience has been thoughtfully considered including on-site parking, a fitness room, and the charming outdoor courtyard for residents to enjoy. There are 2 additional units similar to #270 on upper floors at different price points. Please access the website 110ParkSwarthmore.com for complete floor plans and additional information. You may contact your Realtor or if you are not represented, the Sales Office at 102 Park Avenue would be very happy to assist you.
- Type:
- Single Family
- Sq.Ft.:
- 1,050
- Status:
- Active
- Beds:
- 2
- Year built:
- 1969
- Baths:
- 2.00
- MLS#:
- PADE2063644
- Subdivision:
- Strath Haven
ADDITIONAL INFORMATION
Unit #1127 at the Strath Haven Condominium, is a two-bedroom, two full bath condo with views of Crum Creek, surrounding woods and the interior court of the building. This unit comes with a very desirable carport and a storage unit. This spacious apartment faces Northwest and it is filled with beautiful northern light that remains consistent in its tone and warmth throughout the day. This natural light is highly desired by painters and artisans. The unit has a generous balcony that easily accommodates a café table and chairs and it is a wonderful place to enjoy a cup of coffee in the morning or a refreshing drink in the afternoon while admiring the sunset. The unit has a spacious living room with access to the balcony through a glass sliding door. A separate dining room area is located adjacent to the kitchen and living room. The galley kitchen is thoughtfully designed with recessed lighting and generous cabinets to help keep this space well organized and bright. The floor and backsplash have a timeless and attractive black-and-white octagon dot tile pattern. The beautiful stone countertops provide plenty of space to cook and prepare a meal. An additional countertop in the kitchen doubles as eat-in space with room for counter height stools. The appliances include a four-burner gas range oven, dishwasher, bottom-freezer refrigerator, and a built-in microwave oven. The generous sized primary bedroom faces North and it is filled with soft natural light. The bedroom has two large closets with generous amounts of closet space. The en suite bathroom has a convenient stall shower. The second bedroom has a large closet space and access to a renovated hall bathroom with tile floors and a bathtub and shower combination. The apartment has a handy laundry closet with a full size washer and dryer and shelving space. The carport for this unit is #48 and it is located in the upper parking lot on the Yale Avenue side of the building. The storage locker is #P1-26 and it is located on the 1st floor. Carports and storage units are highly sought-after, and while they can be sold privately between community owners, they rarely change hands. The Strath Haven Condominium is recognized as a Gold Star Community by the Community Associations Institute. It is conveniently located near the town center of Swarthmore with easy access to Swarthmore College, the Scott Arboretum, shops, and the regional train station. The monthly condo fee is the most comprehensive in the area and includes electricity, gas, water, sewer, heating, and air conditioning. The grounds maintenance, building maintenance, outdoor pool, library, meeting room, hobby workshop, and a van for convenient shopping are included in the monthly fee as well. The only additional expense is cable/internet service.
- Type:
- Twin Home
- Sq.Ft.:
- 1,624
- Status:
- Active
- Beds:
- 3
- Lot size:
- 0.1 Acres
- Year built:
- 1956
- Baths:
- 2.00
- MLS#:
- PADE2063400
- Subdivision:
- Swarthmorewood
ADDITIONAL INFORMATION
Welcome to your dream home at 1436 Greenway Road in the picturesque Swarthmorewood neighborhood, nestled within the Ridley School District. This meticulously maintained and thoughtfully upgraded 3-bedroom, 2-full bathroom abode awaits its next fortunate owner. Step inside to discover the allure of beautifully refinished hardwood floors, setting the stage for elegance and comfort throughout. The heart of this home is its modern kitchen, boasting a breakfast bar, new cabinetry, quartz countertops, and stainless steel appliancesâa haven for culinary enthusiasts and entertainers alike. Enjoy the convenience of the gorgeous full bathroom on the first floor, featuring a sleek shower stall. Upstairs, three traditional bedrooms await, each adorned with the same captivating hardwood floors, accompanied by another full bath with the traditional tub/shower combo . Embrace the charm of 18 new vinyl windows and 3 new exterior doors, flooding the home with natural light while enhancing energy efficiency. Recessed lighting and ceiling fans add a touch of contemporary elegance to every space. Downstairs, the fully finished basement beckons with a spacious recreation area, a private flex room perfect for a 4th bedroom or home office, and a utility room housing a new washer and dryer, new gas hot air heating and ice-cold central airâensuring comfort year-round. A tankless water heater further boosts energy efficiency, while a French drain system and sump pump guarantee a dry basement, complemented by an outside exit to the rear yard. Outside, enjoy ample space in both the front and rear yards, complete with a shared driveway for added convenience. Don't miss your chance to call 1436 Greenway Road homeâschedule your showing today and make your real estate dreams a reality!
- Type:
- Single Family
- Sq.Ft.:
- 780
- Status:
- Active
- Beds:
- 1
- Year built:
- 1969
- Baths:
- 1.00
- MLS#:
- PADE2063472
- Subdivision:
- Strath Haven
ADDITIONAL INFORMATION
What an opportunity! It's a definite must see! This delightful 1 bedroom, 1 bath unit is located on one of the best floors of the building. Enter the secured building through the Harvard Ave parking lot side and you're right on the 6th floor! How convenient! Unit 616 features a large living room with sliders to a great balcony. The dining area has great space and possibilities and leads to the newer bright kitchen with white cabinets, gas top range and wall oven, double sink, tile floor and under cabinet lighting. Walk down the hallway to the laundry room with washer/dryer included. The extra large bedroom has a big wall closet and great lighting through the large window. Wait till you see the newer bathroom completely redone 4 years ago with a convenient tub surround, tile flooring, wainscoting, and new sink. Now, being located on this floor is a definite advantage. Access the pool from your 6th floor. And the newly refinished library and kitchen/meeting/hobby room are on the 5th floor. How convenient! The pool is lovely with its own shower/cabana and changing rooms. The lobby and mail room have also gone through a major renovation and are lovely. Additional amenities include a complimentary van service for shopping trips into the surrounding areas, walking trails along Little Crum Creek and many monthly activities for you to enjoy. Here's the best part...your monthly condo fees includes all of the above along with your electric, water, sewer, gas, heat and air conditioning, outside maintenance and building maintenance. Just pay for your internet/cable. It doesn't get much better than this!
$1,095,000
281 N Swarthmore Avenue Swarthmore, PA 19081
- Type:
- Single Family
- Sq.Ft.:
- 2,568
- Status:
- Active
- Beds:
- 4
- Lot size:
- 0.51 Acres
- Year built:
- 1945
- Baths:
- 3.00
- MLS#:
- PADE2063008
- Subdivision:
- Swarthmore
ADDITIONAL INFORMATION
This stunning property underwent a massive, top-to-bottom renovation in 2023, leaving no detail untouched. This home was meticulously renovated with the ownersâ intention to stay there and eventually add on an addition. A relocation has forced them to move, lucky for the new buyer who will be able to move right in without doing a thing! Step inside to discover an open concept layout with hardwood floors and LED recessed lighting throughout, creating a warm and inviting atmosphere. The bright and airy kitchen boasts new quartz countertops and backsplashes, custom white cabinetry with gold hardware, stainless steel appliances, an open dining area, and a newly-installed white oak floor that seamlessly matches the original hardwoods throughout the home. In addition, the stylish bar with quartz countertops and a gleaming copper sink is perfect for entertaining guests. Rounding out the first floor is the dining room complete with custom woodwork, a large family room with a fireplace as the focal point, and a side sunroom, an ideal spot to relax or work from home. Upstairs, the primary suite is a tranquil retreat, featuring a walk-in closet and a brand new, beautifully redone primary bath with heated floors . Also on this floor are three bedrooms, a fully renovated hall bath, and a conveniently located laundry room with full size LG washer, gas dryer, and full-size utility sink. During the renovation, steel beams were put in place making it possible to install an addition at the back of the home. Electrical work was also done to easily add a zone to the new space. Many of the homeâs systems have been updated including electric, plumbing, and a brand new roof. The home has been fully insulated and a security system was installed for safety. A Lutron lighting system controlled by stylish keypads installed into the walls of the home allow for brightening and dimming of lights. The oversized garage contains ample storage space and room for one oversized car. Outside, the exterior went through a major upgrade. Fresh paint, new shutters, a new bluestone walkway, and an architecturally designed portico make for instant curb appeal rounded out by the front yard that has been adorned with lush sod. The expansive, flat backyard offers endless possibilities for outdoor enjoyment. With a picturesque neighborhood located behind the home, you'll enjoy beautiful surroundings and a true sense of community. The property is located just a quick walk to downtown Swarthmore, the elementary school, swim club, and athletic fields, ensuring easy access to all the area has to offer. Don't miss out on the opportunity to make this your forever home!
- Type:
- Single Family
- Sq.Ft.:
- 1,567
- Status:
- Active
- Beds:
- 2
- Baths:
- 2.00
- MLS#:
- PADE2063504
- Subdivision:
- None Available
ADDITIONAL INFORMATION
110 Park Avenue will bring modern condominium living to the heart of Swarthmore Borough. There will be a total of 31 tastefully designed 1, 2, and 3+ Bedroom Condominiums nestled in the heart of downtown Swarthmore. These beautiful apartments boast exceptional convenience close to the SEPTA rail line into Philadelphia (and NYC), Swarthmore College grounds, activities and lectures, the Public Library, Park Avenue Community Center and wonderful stores and restaurants. Each unit is uniquely designed to optimize elegance, comfort and the integration of outdoor livings spaces. They offer a selection of quartz countertops (upgrade options available), GE Cafe or SubZero/Wolf/Cove appliances, hardwood floors throughout, beautiful custom tile work in the bathrooms, walk-in closets, and more! ÂEvery element of convenience has been thoughtfully considered including on-site parking, a fitness room, and the charming outdoor courtyard for residents to enjoy. There are 2 additional units similar to #250 on upper floors at different price points. Please access the website 110ParkSwarthmore.com for complete floor plans and additional information. You may contact your Realtor or if you are not represented, the Sales Office at 102 Park Avenue would be very happy to assist you.
- Type:
- Single Family
- Sq.Ft.:
- 1,628
- Status:
- Active
- Beds:
- 2
- Baths:
- 2.00
- MLS#:
- PADE2062906
- Subdivision:
- None Available
ADDITIONAL INFORMATION
110 Park Avenue will bring modern condominium living to the heart of Swarthmore Borough. There will be a total of 31 tastefully designed 1, 2, and 3+ Bedroom Condominiums nestled in the heart of downtown Swarthmore. These beautiful apartments boast exceptional convenience close to the SEPTA rail line into Philadelphia (and NYC), Swarthmore College grounds, activities and lectures, the Public Library, Park Avenue Community Center and wonderful stores and restaurants. Each unit is uniquely designed to optimize elegance, comfort and the integration of outdoor livings spaces. They offer a selection of quartz countertops (upgrade options available), GE Cafe or SubZero/Wolf/Cove appliances, hardwood floors throughout, beautiful custom tile work in the bathrooms, walk-in closets, and more! ÂEvery element of convenience has been thoughtfully considered including on-site parking, a fitness room, and the charming outdoor courtyard for residents to enjoy. There are 2 additional units similar to #240 on upper floors at different price points. Please access the website 110ParkSwarthmore.com for complete floor plans and additional information. You may contact your Realtor or if you are not represented, the Sales Office at 102 Park Avenue would be very happy to assist you.
$1,550,000
110 Park Unit PH4 Swarthmore, PA 19081
- Type:
- Single Family
- Sq.Ft.:
- 2,037
- Status:
- Active
- Beds:
- 3
- Baths:
- 3.00
- MLS#:
- PADE2062948
- Subdivision:
- None Available
ADDITIONAL INFORMATION
110 Park Avenue will bring modern condominium living to the heart of Swarthmore Borough. There will be a total of 31 tastefully designed 1, 2, and 3+ Bedroom Condominiums nestled in the heart of downtown Swarthmore. These beautiful apartments boast exceptional convenience close to the SEPTA rail line into Philadelphia (and NYC), Swarthmore College grounds, activities and lectures, the Public Library, Park Avenue Community Center and wonderful stores and restaurants. Each unit is uniquely designed to optimize elegance, comfort and the integration of outdoor livings spaces. They offer a selection of quartz countertops (upgrade options available), GE Cafe or SubZero/Wolf/Cove appliances, hardwood floors throughout, beautiful custom tile work in the bathrooms, walk-in closets, and more! ÂEvery element of convenience has been thoughtfully considered including on-site parking, a fitness room, and the charming outdoor courtyard for residents to enjoy. Please access the website 110ParkSwarthmore.com for complete Penthouse floor plans and additional information. There are a total of 6 PHs all with unique floor plans. You may contact your Realtor or if you are not represented, the Sales Office at 102 Park Avenue would be very happy to assist you.
- Type:
- Single Family
- Sq.Ft.:
- 1,084
- Status:
- Active
- Beds:
- 2
- Year built:
- 1969
- Baths:
- 2.00
- MLS#:
- PADE2062726
- Subdivision:
- Strath Haven
ADDITIONAL INFORMATION
Welcome home to this move-in-ready 2 bedroom, 2 full bath condo on the 11th floor of the Strath Haven condos - located in the idyllic borough of Swarthmore. As you walk in you are greeted by an expanse of gorgeous hardwood floors and a view out the wall of windows to the trees beyond. The kitchen features updated cabinets and counters and is a bright, white canvas ready for you to give it your own personality. Entertaining is easy with the dining area adjacent to both the kitchen and living room, offering a seamless flow. If you enjoy soft breezes, natural light, and unobstructed views â then the glass sliders opening onto the covered balcony will be a delight! The surprisingly spacious primary bedroom has an updated en-suite bath with custom tiles and great closet space. The second bedroom is well-sized and ready for a myriad of uses. The laundry room includes a full-size washer and dryer and additional storage shelving. The updated hall bath includes a Bluetooth exhaust fan so you can listen to your tunes or answer your calls! Newer heat and air conditioner units have been installed to provide comfort in any weather. This condo also includes storage unit, a luxury in this building! The Condo fee includes heat, hot and cold water, electric, trash, sewer, pool, library, hobby workshop, on-site management, and maintenance staff. Access to everything Swarthmore has to offer by being in the center of town and in close proximity to Swarthmore College and the beautiful grounds of the Scott Arboretum. Thereâs even a shuttle bus to rail lines and local shopping!
- Type:
- Single Family
- Sq.Ft.:
- 1,050
- Status:
- Active
- Beds:
- 2
- Year built:
- 1969
- Baths:
- 2.00
- MLS#:
- PADE2062266
- Subdivision:
- Strath Haven
ADDITIONAL INFORMATION
Price improvement on this beautiful condo. Welcome to Unit #1012, a lovely and well-maintained 2-bedroom, 2-bathroom condominium that includes a separate, sizable storage closet. Enter into the spacious living room with custom blinds and sliders that lead to a balcony with expansive views of nature and the beautiful homes beyond Yale Avenue. Around the corner, find the dining room that flows to the cheerful and thoughtfully updated kitchen featuring tile flooring, stainless appliances, white wood cabinets, and granite counters. Down the hall is a laundry closet with stackable washer/dryer and plenty of storage, as well as a handy linen closet. The spacious primary bedroom has wonderful closet space and an ensuite bathroom with a shower. A second large bedroom and hall bathroom with tub shower combination complete this unit. Strath Haven Condominium offers 219 residential units and 19 professional offices. The entrance features a recently updated lobby with modern decor and furnishings. Complimentary van service offers daily shopping trips to Swarthmore, Springfield and Media. Amenities include a large swimming pool and cabana, hobby room, library, and a meeting room. The location is excellent - near Swarthmore College, the Scott Arboretum, Swarthmore town center, and the regional train station. The comprehensive monthly condo fee includes electricity, gas, water, sewer, heating, and air conditioning. The Strath Haven condos offer a great value for this location! Don't miss this one.
- Type:
- Single Family
- Sq.Ft.:
- 2,036
- Status:
- Active
- Beds:
- 2
- Baths:
- 2.00
- MLS#:
- PADE2059252
- Subdivision:
- None Available
ADDITIONAL INFORMATION
PREMIERE UNIT FACING PARK AVENUE: 110 Park Avenue will bring modern condominium living to the heart of Swarthmore Borough. There will be a total of 31 tastefully designed 1, 2, and 3+ Bedroom Condominiums nestled in the heart of downtown Swarthmore. These beautiful apartments boast exceptional convenience close to the SEPTA rail line into Philadelphia (and NYC), Swarthmore College grounds, activities and lectures, the Public Library, Park Avenue Community Center and wonderful stores and restaurants. Each unit is uniquely designed to optimize elegance, comfort and the integration of outdoor livings spaces. They offer a selection of quartz countertops (upgrade options available), GE Cafe or SubZero/Wolf/Cove appliances, hardwood floors throughout, beautiful custom tile work in the bathrooms, walk-in closets, and more! ÂEvery element of convenience has been thoughtfully considered including on-site parking, a fitness room, and the charming outdoor courtyard for residents to enjoy. There are 2 additional units similar to #210 on upper floors at different price points. Please access the website 110ParkSwarthmore.com for complete floor plans and additional information. You may contact your Realtor or if you are not represented, the Sales Office at 102 Park Avenue would be very happy to assist you.
$1,425,000
110 Park Unit PH6 Swarthmore, PA 19081
- Type:
- Single Family
- Sq.Ft.:
- 1,793
- Status:
- Active
- Beds:
- 3
- Baths:
- 3.00
- MLS#:
- PADE2059266
- Subdivision:
- None Available
ADDITIONAL INFORMATION
110 Park Avenue will bring modern condominium living to the heart of Swarthmore Borough. There will be a total of 31 tastefully designed 1, 2, and 3+ Bedroom Condominiums nestled in the heart of downtown Swarthmore. These beautiful apartments boast exceptional convenience close to the SEPTA rail line into Philadelphia (and NYC), Swarthmore College grounds, activities and lectures, the Public Library, Park Avenue Community Center and wonderful stores and restaurants. Each unit is uniquely designed to optimize elegance, comfort and the integration of outdoor livings spaces. They offer a selection of quartz countertops (upgrade options available), GE Cafe or SubZero/Wolf/Cove appliances, hardwood floors throughout, beautiful custom tile work in the bathrooms, walk-in closets, and more! ÂEvery element of convenience has been thoughtfully considered including on-site parking, a fitness room, and the charming outdoor courtyard for residents to enjoy. Please access the website 110ParkSwarthmore.com for complete Penthouse floor plans and additional information. There are a total of 6 PHs. You may contact your Realtor or if you are not represented, the Sales Office at 102 Park Avenue would be very happy to assist you.
- Type:
- Single Family
- Sq.Ft.:
- 1,236
- Status:
- Active
- Beds:
- 2
- Baths:
- 2.00
- MLS#:
- PADE2059262
- Subdivision:
- None Available
ADDITIONAL INFORMATION
110 Park Avenue will bring modern condominium living to the heart of Swarthmore Borough. There will be a total of 31 tastefully designed 1, 2, and 3+ Bedroom Condominiums nestled in the heart of downtown Swarthmore. These beautiful apartments boast exceptional convenience close to the SEPTA rail line into Philadelphia (and NYC), Swarthmore College grounds, activities and lectures, the Public Library, Park Avenue Community Center and wonderful stores and restaurants. Each unit is uniquely designed to optimize elegance, comfort and the integration of outdoor livings spaces. They offer a selection of quartz countertops (upgrade options available), GE Cafe or SubZero/Wolf/Cove appliances, hardwood floors throughout, beautiful custom tile work in the bathrooms, walk-in closets, and more! ÂEvery element of convenience has been thoughtfully considered including on-site parking, a fitness room, and the charming outdoor courtyard for residents to enjoy. There are 2 additional units similar to #260 on upper floors at different price points. Please access the website 110ParkSwarthmore.com for complete floor plans and additional information. You may contact your Realtor or if you are not represented, the Sales Office at 102 Park Avenue would be very happy to assist you.
- Type:
- Single Family
- Sq.Ft.:
- 1,791
- Status:
- Active
- Beds:
- 2
- Baths:
- 3.00
- MLS#:
- PADE2059258
- Subdivision:
- None Available
ADDITIONAL INFORMATION
110 Park Avenue will bring modern condominium living to the heart of Swarthmore Borough. There will be a total of 31 tastefully designed 1, 2, and 3+ Bedroom Condominiums nestled in the heart of downtown Swarthmore. These beautiful apartments boast exceptional convenience close to the SEPTA rail line into Philadelphia (and NYC), Swarthmore College grounds, activities and lectures, the Public Library, Park Avenue Community Center and wonderful stores and restaurants. Each unit is uniquely designed to optimize elegance, comfort and the integration of outdoor livings spaces. They offer a selection of quartz countertops (upgrade options available), GE Cafe or SubZero/Wolf/Cove appliances, hardwood floors throughout, beautiful custom tile work in the bathrooms, walk-in closets, and more! ÂEvery element of convenience has been thoughtfully considered including on-site parking, a fitness room, and the charming outdoor courtyard for residents to enjoy. There are 2 additional units similar to #260 on upper floors at different price points. Please access the website 110ParkSwarthmore.com for complete floor plans and additional information. You may contact your Realtor or if you are not represented, the Sales Office at 102 Park Avenue would be very happy to assist you.
- Type:
- Single Family
- Sq.Ft.:
- 1,406
- Status:
- Active
- Beds:
- 2
- Baths:
- 2.00
- MLS#:
- PADE2059260
- Subdivision:
- None Available
ADDITIONAL INFORMATION
110 Park Avenue will bring modern condominium living to the heart of Swarthmore Borough. There will be a total of 31 tastefully designed 1, 2, and 3+ Bedroom Condominiums nestled in the heart of downtown Swarthmore. These beautiful apartments boast exceptional convenience close to the SEPTA rail line into Philadelphia (and NYC), Swarthmore College grounds, activities and lectures, the Public Library, Park Avenue Community Center and wonderful stores and restaurants. Each unit is uniquely designed to optimize elegance, comfort and the integration of outdoor livings spaces. They offer a selection of quartz countertops (upgrade options available), GE Cafe or SubZero/Wolf/Cove appliances, hardwood floors throughout, beautiful custom tile work in the bathrooms, walk-in closets, and more! ÂEvery element of convenience has been thoughtfully considered including on-site parking, a fitness room, and the charming outdoor courtyard for residents to enjoy. There are 2 additional units similar to #270 on upper floors at different price points. Please access the website 110ParkSwarthmore.com for complete floor plans and additional information. You may contact your Realtor or if you are not represented, the Sales Office at 102 Park Avenue would be very happy to assist you.
- Type:
- Single Family
- Sq.Ft.:
- 1,567
- Status:
- Active
- Beds:
- 2
- Baths:
- 2.00
- MLS#:
- PADE2059256
- Subdivision:
- None Available
ADDITIONAL INFORMATION
110 Park Avenue will bring modern condominium living to the heart of Swarthmore Borough. There will be a total of 31 tastefully designed 1, 2, and 3+ Bedroom Condominiums nestled in the heart of downtown Swarthmore. These beautiful apartments boast exceptional convenience close to the SEPTA rail line into Philadelphia (and NYC), Swarthmore College grounds, activities and lectures, the Public Library, Park Avenue Community Center and wonderful stores and restaurants. Each unit is uniquely designed to optimize elegance, comfort and the integration of outdoor livings spaces. They offer a selection of quartz countertops (upgrade options available), GE Cafe or SubZero/Wolf/Cove appliances, hardwood floors throughout, beautiful custom tile work in the bathrooms, walk-in closets, and more! ÂEvery element of convenience has been thoughtfully considered including on-site parking, a fitness room, and the charming outdoor courtyard for residents to enjoy. There are 2 additional units similar to #250 on upper floors at different price points. Please access the website 110ParkSwarthmore.com for complete floor plans and additional information. You may contact your Realtor or if you are not represented, the Sales Office at 102 Park Avenue would be very happy to assist you.
© BRIGHT, All Rights Reserved - The data relating to real estate for sale on this website appears in part through the BRIGHT Internet Data Exchange program, a voluntary cooperative exchange of property listing data between licensed real estate brokerage firms in which Xome Inc. participates, and is provided by BRIGHT through a licensing agreement. Some real estate firms do not participate in IDX and their listings do not appear on this website. Some properties listed with participating firms do not appear on this website at the request of the seller. The information provided by this website is for the personal, non-commercial use of consumers and may not be used for any purpose other than to identify prospective properties consumers may be interested in purchasing. Some properties which appear for sale on this website may no longer be available because they are under contract, have Closed or are no longer being offered for sale. Home sale information is not to be construed as an appraisal and may not be used as such for any purpose. BRIGHT MLS is a provider of home sale information and has compiled content from various sources. Some properties represented may not have actually sold due to reporting errors.
Swarthmore Real Estate
The median home value in Swarthmore, PA is $329,500. This is higher than the county median home value of $210,900. The national median home value is $219,700. The average price of homes sold in Swarthmore, PA is $329,500. Approximately 73.51% of Swarthmore homes are owned, compared to 25.56% rented, while 0.93% are vacant. Swarthmore real estate listings include condos, townhomes, and single family homes for sale. Commercial properties are also available. If you see a property you’re interested in, contact a Swarthmore real estate agent to arrange a tour today!
Swarthmore, Pennsylvania has a population of 6,243. Swarthmore is more family-centric than the surrounding county with 44.29% of the households containing married families with children. The county average for households married with children is 31.92%.
The median household income in Swarthmore, Pennsylvania is $106,737. The median household income for the surrounding county is $69,839 compared to the national median of $57,652. The median age of people living in Swarthmore is 30.9 years.
Swarthmore Weather
The average high temperature in July is 87.1 degrees, with an average low temperature in January of 25.6 degrees. The average rainfall is approximately 46.1 inches per year, with 22.4 inches of snow per year.
