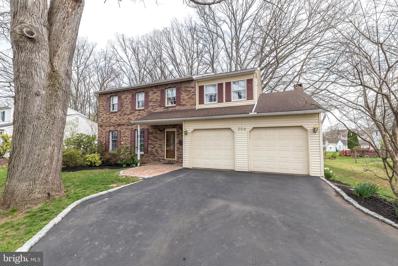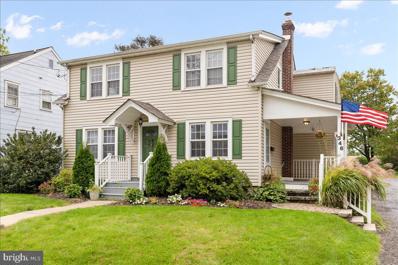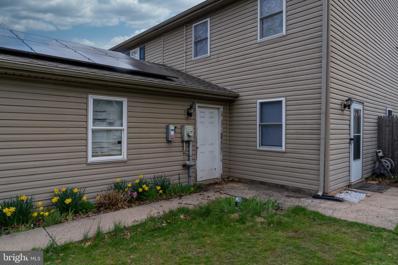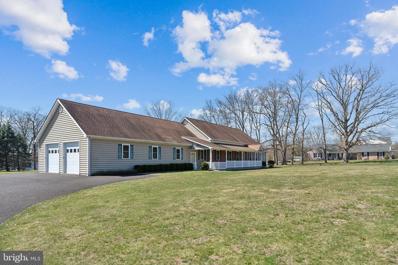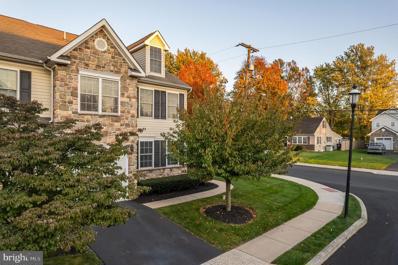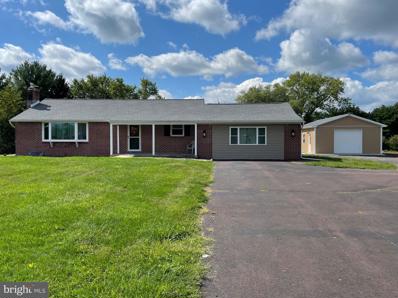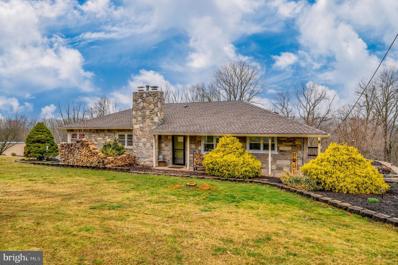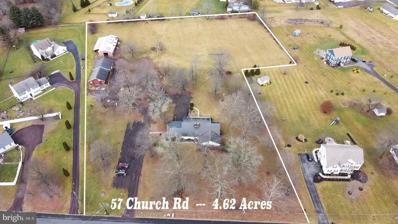Telford PA Homes for Sale
- Type:
- Single Family
- Sq.Ft.:
- 2,761
- Status:
- NEW LISTING
- Beds:
- 4
- Lot size:
- 0.24 Acres
- Year built:
- 1984
- Baths:
- 3.00
- MLS#:
- PABU2066816
- Subdivision:
- None Available
ADDITIONAL INFORMATION
You want WHAT? A beautiful home thatâs been thoughtfully upgraded & has 4 Bedrooms in the heart of Telford with itâs award winning Souderton Schools, close to EVERYThing!! Walkability! The Library! Landis Grocery! The Farmerâs Market! And much more! Newer Kitchen with 42â Cabinets, Corian Counters & handy 2 tier Island with barstools. For easy entertaining itâs open to the breakfast area & family room with itâs lovely fireplace & sliders to the rear deck & custom paver patio. You canât miss the Generous Living room & Dining Room, both with hardwood floors & crown molding. Thereâs actually Newer Hardwood flooring thru most of the 1st & 2nd floor & crown molding throughout the 1st floor! Neatly tucked off the Hall is the Laundry & Powder Room. The laundry has Fisher Paykel Washer & Dryer that stay. And⦠My favorite, recently Custom remodeled & upgraded Hall & Master Bathrooms with beautiful Custom Cabinetry, twin undermount sinks with Tere-stone vanity tops, lovely tile work & HEATED Tile Floors. The hall bath has a shower over a jetted tub with glass shower doors. The master bath has a stall shower with a custom glass door, thereâs also a walk in closet for the generous sized master bedroom with crown molding & hardwood floors. 3 other bedrooms complete the 2nd floor (2 are currently used as offices) What a lovely place to work from home. Donât miss the Finished basement with a large room with carpeted floors & a closet, currently a âweâre moving staging areaâ Could be a great office, studio, what ever you need. Thereâs also an amazing secret get away⦠workshop! The main room is generous in size with wall to wall carpet currently serves as a gym. Letâs not forget the 2 car attached garage with auto openers.
$425,000
346 S Main Street Telford, PA 18969
- Type:
- Single Family
- Sq.Ft.:
- 2,448
- Status:
- NEW LISTING
- Beds:
- 5
- Lot size:
- 0.27 Acres
- Year built:
- 1942
- Baths:
- 3.00
- MLS#:
- PAMC2100932
- Subdivision:
- None Available
ADDITIONAL INFORMATION
Welcome to 346 South Main Street. This is the house you have been waiting for! Originally built in 1942 in the quaint town of Telford. Lovingly cared for over the years, carefully renovated and 1 addition thoughtfully added to this already expansive home. New roof and siding in 2021 and windows in 2023. Now standing with 5 total bedrooms on the 2nd floor, a primary bedroom, with sitting room & private bathroom. 4 additional bedrooms, laundry area, and hall bath with linen closet. On the 1st floor you have a living room with a side porch & front door entry. Formal dining room, a den with a half bath, and office, large family room addition, kitchen, and another room that was once used for additional casual dining space. This room could be utilized for any purpose you could dream of. It is a 12â x 16â sunny space, so in room measurements I called it the Florida room. Outback you are treated to a spacious, grassy, fenced in area, featuring a covered deck for party or pleasure. Picture outdoor dining, a fire pit, smoker, or BBQ chugging away, stealing a quiet moment of peace, or entertaining your favorite people. Private off-street parking, and a âboro barnâ out back. Ah, yes, book your showing now. Now. See you at the public open house Sunday April 21st 1-3PM â Please park in the street that day.
$284,900
423 Edgewood Drive Telford, PA 18969
- Type:
- Twin Home
- Sq.Ft.:
- 1,460
- Status:
- Active
- Beds:
- 3
- Lot size:
- 0.1 Acres
- Year built:
- 1983
- Baths:
- 2.00
- MLS#:
- PABU2068568
- Subdivision:
- None Available
ADDITIONAL INFORMATION
Welcome home to this spacious 3 bedroom twin home on a tranquil cul-de-sac located in Hilltown township & the award winning Pennridge School District. This home is conveniently located near major roads and shopping. This home features 3 Bedrooms, 1.5 Bathrooms, fresh paint, newer roof, fenced in backyard, open floor plan on the 1st floor. This home also boasts a great walk up attic with flooring in place and lighting for storage. Both siding and windows have been replaced in recent years. Spacious kitchen with ceiling fan, ceramic tile backsplash, ceramic tile floor. Separate laundry/mudroom. This home will not last long and is one of the few communities in the area with no HOA Costs.
$684,900
10 Cowpath Road Telford, PA 18969
- Type:
- Single Family
- Sq.Ft.:
- 2,058
- Status:
- Active
- Beds:
- 3
- Lot size:
- 2.06 Acres
- Year built:
- 2004
- Baths:
- 3.00
- MLS#:
- PAMC2095728
- Subdivision:
- None Available
ADDITIONAL INFORMATION
Welcome to your Custom built oasis! This single sprawling ranch home offers 3 bedrooms and 2.5 baths, including a convenient first-floor laundry. Located in a highly desirable area just minutes from shopping and dining, this property sits on over 2 acres of land with breathtaking views. The home features hardwood floors throughout, complemented by a front porch and deck, perfect for enjoying the outdoors. With a well-kept interior and the potential for attic expansion into additional living space possible 4 additional bedrooms and 2 bathrooms which the heating system has already been put in to accommodate this if needed, this residence offers both comfort and opportunity. Worried about losing power? A generator receptacle is already in place in the rear o the house. All closets have interior lights, 2 550 fuel tanks for less frequent fill ups, an in-line water filtration system, a fully insulated garage with hot water, forced air heat exchanger on a separate thermostat and zone, 2 x 6 exterior walls allow for R19 insulation, and more. Parking is a breeze with a 6-car attached garage, 2 garage doors, three cars, deep, - and the full unfinished basement provides ample storage or the chance to create your own custom space. Don't miss out on this rare find â welcome home to luxury living w beautiful views!
$475,000
27 Ryan Court Telford, PA 18969
- Type:
- Townhouse
- Sq.Ft.:
- 2,524
- Status:
- Active
- Beds:
- 4
- Lot size:
- 0.11 Acres
- Year built:
- 2006
- Baths:
- 3.00
- MLS#:
- PAMC2098280
- Subdivision:
- Ryan Court
ADDITIONAL INFORMATION
Previously the model home for Garis Homes, this END UNIT is spacious and updated! The foyer boasts durable ceramic tile for the heaviest of foot traffic and opens to the flex room which is currently being utilized as an office. Dining room has crown molding and newer Luxury Vinyl Tile that continues through to the remodeled powder room and family room. The 2-story family room features a low maintenance gas/propane fireplace and a wall of windows. Kitchen has newer appliances, including a 5-burner propane stove and a sliding glass door to a patio. Upstairs on the 2nd level are 3 bedrooms with great closet space. The primary bedroom has an en suite bathroom with double sinks and a window for added light. Laundry is also located on this level for convenience. On the 3rd level is a large bonus space 19' x 16' and can be a 4th bedroom, playroom, or home office. But wait, there is even an 18' x 18' finished basement for more space! HVAC is less than 3 years old, new mini split on the 3rd floor and newer water softener. Local park & post office just 1 block away, Community pool 1 mile. Walk to restaurants & local shops. Just 5 minutes to Route 309. Showings start Saturday 3/23.
- Type:
- Single Family
- Sq.Ft.:
- 3,173
- Status:
- Active
- Beds:
- 3
- Lot size:
- 1.5 Acres
- Year built:
- 1960
- Baths:
- 2.00
- MLS#:
- PAMC2097848
- Subdivision:
- Telford
ADDITIONAL INFORMATION
Price Improved On This Beautifully Finished Sprawling Single On A Prime 1.5 Acre Lot Across From Preserved Open Space! Featuring A Flexible Floor Plan For Optional In-Law Suite, This Expanded Ranch Home Boasts A Sparkling New Kitchen, Impressive Great Room And Oversize 4-Car Detached Pole Barn/Garage. Enjoy That New Home Feel With All Bright Newly Painted Rooms, A Striking New Modern Kitchen & Breakfast Nook Appointed With Quartz Counters & All Stainless Appliances, Plus A Nice Central Dining Room For Gatherings & Holidays! The Bright Large Living Room Enjoys A Huge Bow Window, Cozy Stone Fireplace, LVP Flooring & Recessed LED Lighting While The Awe-Inspiring 26 x 20 Great Room Has Ample Space For Many Layouts & Options And Is Complete With 9FT+ Ceilings, Picture Window, Recessed LED Lighting & Separately Zoned HVAC. All Good Size Bedrooms Including Nice Owner's Suite With Private Patio That Can Double As A Full In-Law Quarters/Suite With Private Entrance. The Basement Level Continues With A Large Carpeted Bonus Room, Big Storage Room, Workshop & Utility Area! All Rooms Are Newly Painted And Complete With Nice Finishings & Floorings, As Well Recessed LED Lighting Throughout. Recent Updates Include New Roof (2019), New Ductless Zoned Air Conditioning (2020), New 200 Amp. Electrical (2020), New 4-Car Pole Barn/Garage (2022), New Bathrooms (2023), New Septic Tank & New Crown Heater (3/2024), Plus Home Has Been Re-Insulated Throughout For Highest Efficiency! Great Location, Ample Lot Size & Parking For Picnics/Holiday Gatherings Plus Enjoy Year Round Savings With No Association Fees, Low Taxes And All Updated Energy Eff. Systems & Appliances. Home & Septic Inspection(s), Hydraulic Load Test And New Heater/Tank Installs All Complete, Balance Of Transferable Warranty Items Plus A Complementary One Year Home Warranty Also Included With Purchase. Schedule Your Showing & See This Amazing Home Today!
$749,900
2960 Clymer Avenue Telford, PA 18969
- Type:
- Single Family
- Sq.Ft.:
- 3,050
- Status:
- Active
- Beds:
- 4
- Lot size:
- 6.19 Acres
- Year built:
- 1900
- Baths:
- 3.00
- MLS#:
- PABU2065564
- Subdivision:
- None Available
ADDITIONAL INFORMATION
The Perfect Opportunity! Home and Business Combined within West Rockhill Township and Pennridge School District. Welcome to this exceptional property offering both a comfortable residence and a versatile business space, all in one convenient location. This beautiful raised Field Stone Ranch home offers an open floor plan with updates too numerous to mention. The large galley kitchen with large island/bar opens up to the living room with a beautiful stone fireplace with wood insert and nice dining area. Additionally the main floor consists of a master bedroom with an en suite bath, two additional bedrooms and another full bath. Enjoy your morning cup of coffee on the covered back deck, overlooking the back yard and fenced in-ground pool. Need additional room? The exposed walkout basement with abundant natural light includes four additional rooms. A second living room/family room, additional bedroom, full bath and additional spare room which could be used as another bedroom. With a separate entrance this could be a perfect setup for extended family. This property not only offers a functional business space but also provides the necessary amenities for smooth operations. With ample parking it's ready to accommodate various business ventures. Take advantage of the PI zoning and explore the possibilities this property has to offer. The detached 40'x 60' heated garage offers three finished office spaces, includes (2) 10'+ high bay doors, additional working space and half bath. Ensure to review the attached zoning information and conduct thorough due diligence before making any decisions. Whether you're looking for a spacious family home or seeking a space to run your business, this property has it all. Don't miss out on this unique opportunity. Schedule your showing today! Agents, please read Agent Remarks.
$640,000
57 Church Road Telford, PA 18969
- Type:
- Single Family
- Sq.Ft.:
- 4,583
- Status:
- Active
- Beds:
- 6
- Lot size:
- 4.62 Acres
- Year built:
- 1958
- Baths:
- 4.00
- MLS#:
- PAMC2094080
- Subdivision:
- None Available
ADDITIONAL INFORMATION
Property back on the market due to buyers being denied a mortgage. 6 Bedroom, 4 Full bathroom Single Home on 4.62 acres in Souderton School District. In-Law Suite has a private entrance off the driveway and has kitchen area, living room, bedroom with walk-in closet & full bathroom and an office area that could be another bedroom. The main house first floor has a huge kitchen with breakfast room, a large living room, laundry room, bonus/mud room, a 1st floor main bedroom suite with full bathroom and 2 additional 1st floor bedrooms along with a 1st floor hall bathroom. On the 2nd level you'll find 2 large bedrooms, a cedar closet, a full bathroom, a bonus room which could be another bedroom and attic & closet storage. Additional features include 2 car attached garage, 1 car detached garage, huge basement with multiple rooms and lots of storage, 2 zone central air, multi zone heat, numerous closets, covered rear patio, huge driveway with plenty of parking, barn and a level yard. Sub-division possible. Home needs updating and is priced accordingly.
© BRIGHT, All Rights Reserved - The data relating to real estate for sale on this website appears in part through the BRIGHT Internet Data Exchange program, a voluntary cooperative exchange of property listing data between licensed real estate brokerage firms in which Xome Inc. participates, and is provided by BRIGHT through a licensing agreement. Some real estate firms do not participate in IDX and their listings do not appear on this website. Some properties listed with participating firms do not appear on this website at the request of the seller. The information provided by this website is for the personal, non-commercial use of consumers and may not be used for any purpose other than to identify prospective properties consumers may be interested in purchasing. Some properties which appear for sale on this website may no longer be available because they are under contract, have Closed or are no longer being offered for sale. Home sale information is not to be construed as an appraisal and may not be used as such for any purpose. BRIGHT MLS is a provider of home sale information and has compiled content from various sources. Some properties represented may not have actually sold due to reporting errors.
Telford Real Estate
The median home value in Telford, PA is $354,000. This is higher than the county median home value of $298,200. The national median home value is $219,700. The average price of homes sold in Telford, PA is $354,000. Approximately 54.88% of Telford homes are owned, compared to 42.68% rented, while 2.44% are vacant. Telford real estate listings include condos, townhomes, and single family homes for sale. Commercial properties are also available. If you see a property you’re interested in, contact a Telford real estate agent to arrange a tour today!
Telford, Pennsylvania has a population of 4,862. Telford is less family-centric than the surrounding county with 33.42% of the households containing married families with children. The county average for households married with children is 35.13%.
The median household income in Telford, Pennsylvania is $57,156. The median household income for the surrounding county is $84,791 compared to the national median of $57,652. The median age of people living in Telford is 41 years.
Telford Weather
The average high temperature in July is 86.4 degrees, with an average low temperature in January of 23.7 degrees. The average rainfall is approximately 47.4 inches per year, with 19.1 inches of snow per year.
