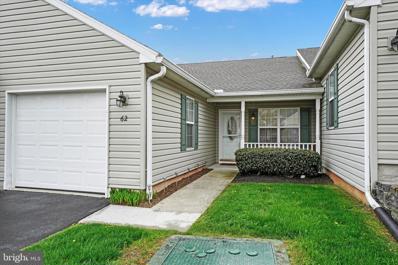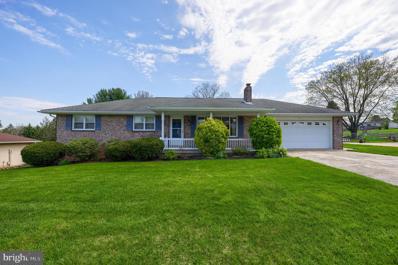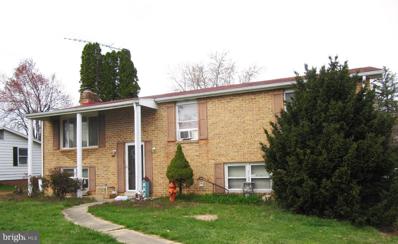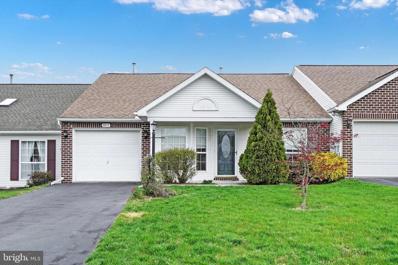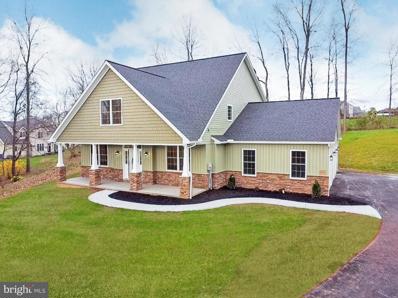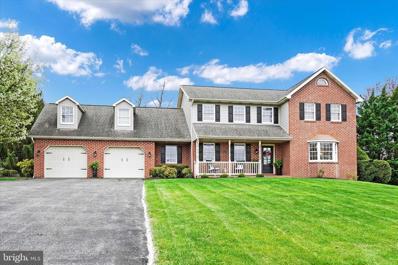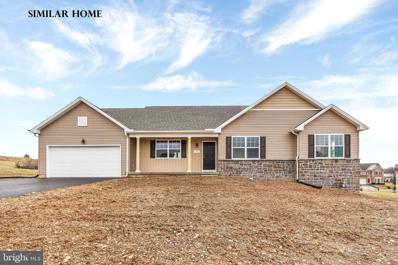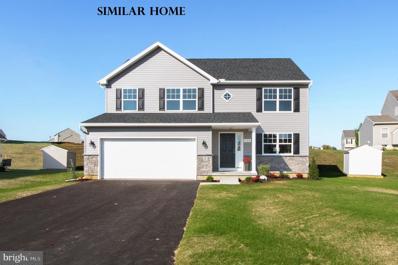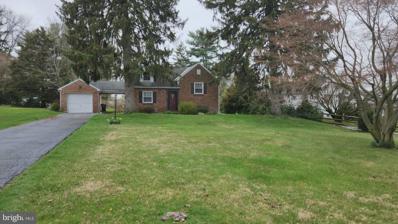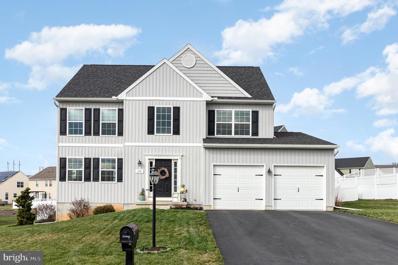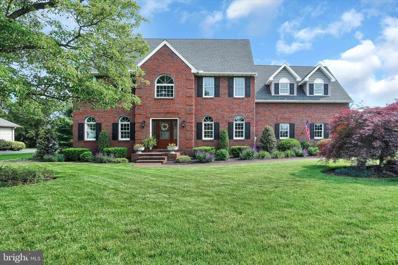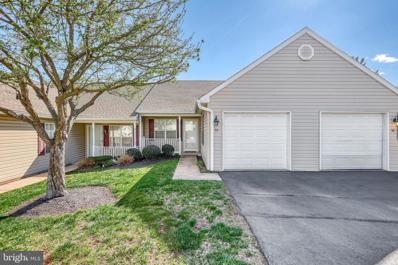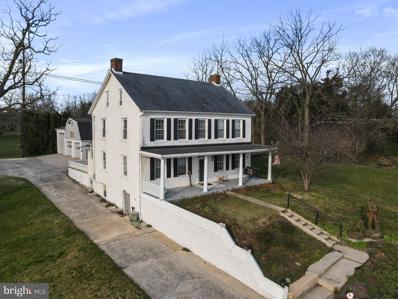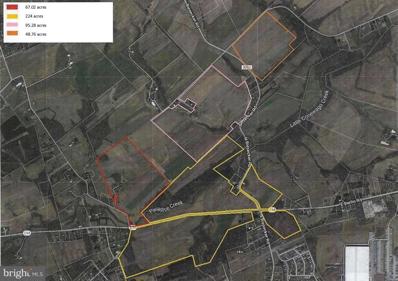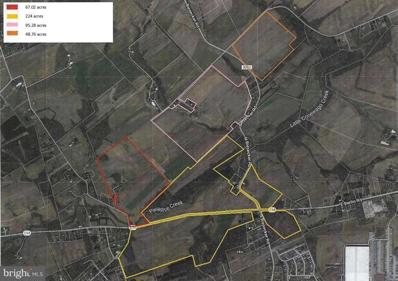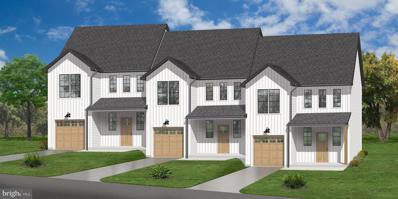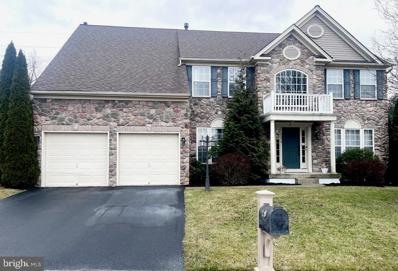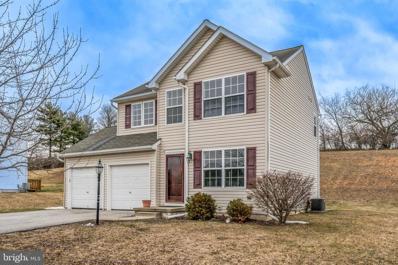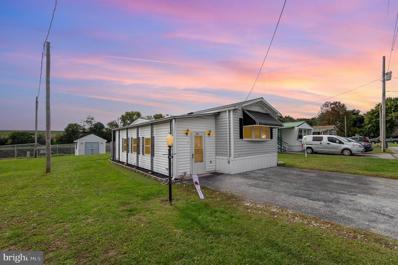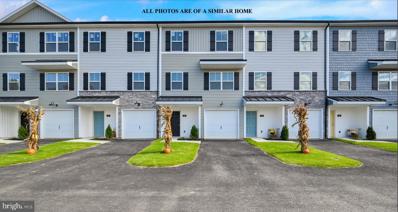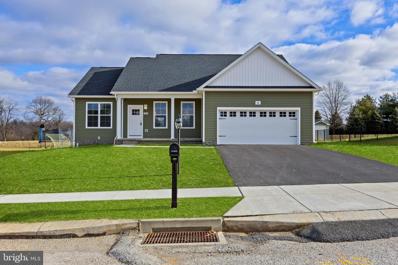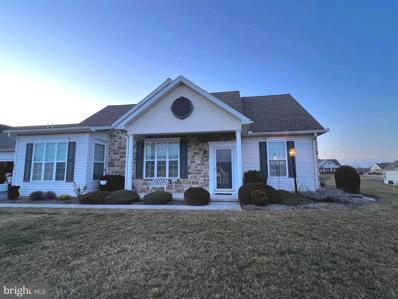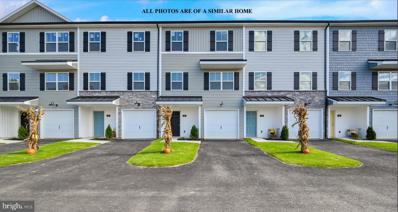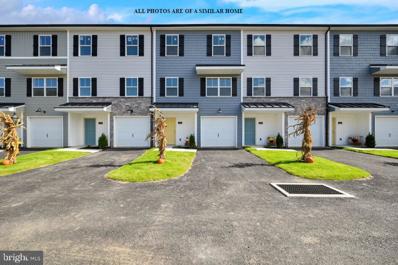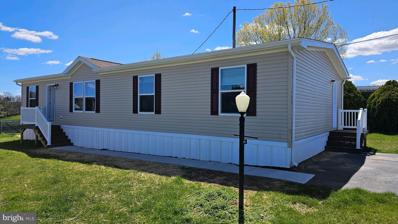York PA Homes for Sale
- Type:
- Single Family
- Sq.Ft.:
- 1,906
- Status:
- NEW LISTING
- Beds:
- 2
- Year built:
- 2005
- Baths:
- 3.00
- MLS#:
- PAYK2059752
- Subdivision:
- Shiloh Ridge
ADDITIONAL INFORMATION
One of few units with a full basement and finished Rec Room in excellent condition! Don't Hesitate--- will not last! All remaining furniture and wall hangings can be purchased except lounge chair is reserved.
$339,900
13 Friar Road York, PA 17408
- Type:
- Single Family
- Sq.Ft.:
- 2,652
- Status:
- NEW LISTING
- Beds:
- 4
- Lot size:
- 0.47 Acres
- Year built:
- 1981
- Baths:
- 3.00
- MLS#:
- PAYK2059544
- Subdivision:
- New Salem Boro
ADDITIONAL INFORMATION
Step into this timeless, meticulously cared for 4 bedroom rancher. Featuring plenty of space throughout, a finished lower level, and outdoor area with hot tub. Additionally, you have an oversized heated two car garage as well as rear one car garage/shed. You will absolutely love the bright and open main level layout. An open kitchen and dining area make entertaining a breeze. A cozy living room is located directly off of the dining area and is highlighted by a floor to ceiling fireplace with built-ins on either side. Modern wood plank flooring accents this space. Adjacent to the kitchen is the mud room that can be accessed from the exterior. This space includes the laundry room and a full bath with a walk-in shower. Three nice sized bedrooms and a luxurious bathroom with a spacious walk-in tile shower and vanity with extra space complete the main level. In the finished lower level, is a family/rec area that you can relax or entertain. A powder room and an additional bedroom can also be located on this level. A spacious backyard features nice landscaping and mature shade trees. Just in time for summer, enjoy the private back patio and hot tub. Great location - close to schools, parks, restaurants, shopping. Easy commute to Route 30 and I83.
$220,000
105 W George Street York, PA 17408
- Type:
- Single Family
- Sq.Ft.:
- 1,692
- Status:
- NEW LISTING
- Beds:
- 3
- Lot size:
- 0.51 Acres
- Year built:
- 1975
- Baths:
- 1.00
- MLS#:
- PAYK2059688
- Subdivision:
- York New Salem
ADDITIONAL INFORMATION
ITEMS IN THE MLS ARE FROM THE TAX RECORD. 3 BEDROOMS, 1 BATH, LOWER LEVEL PARTIALLY FINISHED, PUBLIC WATER, SEWER, NATURAL GAS. SUBJECT TO BE AUCTIONED-OCCUPIED. NO SHOWINGS ALLOWED, DO NOT CONTACT OCCUPANT, NO SIGN ON THE PROPERTY. AUCTION INFO TO FOLLOW.
$189,900
2817 Tonys Drive York, PA 17408
- Type:
- Single Family
- Sq.Ft.:
- 1,162
- Status:
- NEW LISTING
- Beds:
- 2
- Lot size:
- 0.1 Acres
- Year built:
- 1995
- Baths:
- 2.00
- MLS#:
- PAYK2059414
- Subdivision:
- Golden Villas
ADDITIONAL INFORMATION
Affordable one floor living!! This property is located in a quite 55+ community with very reasonable HOA fees of $240/semi annually. The property has been incredibly well maintained! With the roof being replaced in 2018 and the furnace and ac in 2016, you can move right in with little worry! Open kitchen and entertaining area with a beautiful skylight to let in all the natural sunshine. Two bedrooms each with their own bathroom, lovely back yard, an oversized one car garage, and the list goes on and on. Make sure to schedule your showing today!
$694,900
2260 Baker Road York, PA 17408
- Type:
- Single Family
- Sq.Ft.:
- 2,919
- Status:
- NEW LISTING
- Beds:
- 4
- Lot size:
- 1.01 Acres
- Year built:
- 2024
- Baths:
- 3.00
- MLS#:
- PAYK2058208
- Subdivision:
- West Manchester Twp
ADDITIONAL INFORMATION
This newly constructed home seamlessly blends modern amenities with earthy elements, offering a sanctuary of comfort and sophistication. From its gas furnace to its coffered ceilings, every aspect of this home has been meticulously designed to provide luxury, functionality, and aesthetic appeal. Exterior Design: The exterior boasts a seamless blend of natural and contemporary elements, with veneer stone-wrapped beams adding rustic charm. Lush landscaping frames the entrance, inviting guests into the tranquil surroundings. Entryway and Living Spaces: Solid pine recess panel molding lines the walls, adding texture and depth to the entryway. Hardwood engineered flooring extends throughout the living area, where a gas fireplace serves as the focal point, providing ambiance and warmth. Kitchen and Dining: The kitchen features 1.25-inch thick granite countertops, ceramic backsplash, and crown molding cabinets, creating an elegant and functional space. Stainless steel appliances and soft-close drawers offer convenience, while vinyl-clad Simonton 600 windows provide picturesque views. Bedrooms and Bathrooms: Plush carpeting in the bedrooms creates a cozy atmosphere, while luxury vinyl plank flooring adds durability to the bathrooms. The master suite boasts a clip tray ceiling with remote-controlled fans, offering comfort and style. Basement and Garage: The basement offers endless possibilities for customization, with 10-inch concrete poured walls and plumbing lines for a future bathroom. The three-car garage features drains in the floor and two cubbies with shoe storage as you make your grand entry into the home. Additional Features: 5.25-inch baseboards, 3.25-inch casings, and coffered ceilings with recessed lighting add sophistication. Stairs adorned with scrolls serve as a stunning focal point, while double-hung, tilt vinyl-clad Simonton 600 windows provide energy efficiency. A drainage tray for the washer and 200-amp electric service offer modern convenience. Conclusion: In conclusion, this newly built home represents the perfect blend of earthy charm and modern luxury. From its gas furnace to its granite countertops, every detail has been carefully curated to create a space that is both inviting and functional. Whether relaxing by the fire or entertaining guests in the gourmet kitchen, homeowners are sure to delight in the comfort and elegance of this residence. Welcome home.
- Type:
- Single Family
- Sq.Ft.:
- 3,614
- Status:
- Active
- Beds:
- 3
- Lot size:
- 0.66 Acres
- Year built:
- 1991
- Baths:
- 4.00
- MLS#:
- PAYK2059354
- Subdivision:
- Country Manor Estates
ADDITIONAL INFORMATION
"Step into timeless elegance and modern convenience in this meticulously updated home, boasting new gleaming engineered hardwood floors that flow seamlessly throughout the entire residence. Every detail In this custom Harry Wright home, has been thoughtfully curated, The entire home has undergone a comprehensive update between 2020-2023, ensuring a perfect blend of classic charm and contemporary luxury. Enter through the foyer adorned with extensive millwork, setting the tone for the craftsmanship and attention to detail found throughout. The updated kitchen is a chef's dream, featuring solid surface countertops, GE CAFE APPLIANCES, and an island with a custom walnut top, creating the perfect space for culinary creations and gatherings with loved ones. Cozy up in the first-floor family room, complete with a gas-burning fireplace that can easily convert back to wood, offering warmth and ambiance on chilly evenings. Solid wood interior doors with all-new hardware add to the home's timeless appeal, while the first-floor laundry room offers convenience and functionality, with ample space for even the most ambitious laundry day. The garage with a workshop provides direct access to the basement, porch, and yard, offering convenience for DIY enthusiasts and outdoor enthusiasts alike. Upstairs, the second story showcases three large bedrooms, each boasting walk-in closets for ample storage and organization. The Primary Suite is a true sanctuary, featuring a sitting area, new high-end bath, and boutique California Closet with a warranty, providing luxury and functionality in equal measure. The bath was so cool we had to attach a video to show you why this bath is such a dream. Your CA closet certificate will allow you to make custom modifications at a super discount price. The basement offers additional living space, with a family room, full bath, and den that could easily convert to a fourth bedroom, providing flexibility to suit your lifestyle. A massive amount of storage ensures that every item has its place, while the full walk-up attic offers even more potential for expansion or storage. Located in Country Manor Estates, with cool shopping, popular schools, numerous parks , just moments away,. This exceptional home offers the perfect combination of style, comfort, and convenience. Don't miss your opportunity to make this dream home your reality. Schedule your private tour today and experience the epitome of modern living."
- Type:
- Single Family
- Sq.Ft.:
- 1,408
- Status:
- Active
- Beds:
- 3
- Lot size:
- 0.23 Acres
- Year built:
- 2024
- Baths:
- 2.00
- MLS#:
- PAYK2059156
- Subdivision:
- Farm Lane Estates
ADDITIONAL INFORMATION
This Brand New 1-story 3 bedroom 2 bath "Berkshire" floor plan checks all the boxes! From the large open flowing kitchen offering recessed lights, raised panel maple cabinets with crown molding and "soft close hinges and sliders", to the convenience of the master bathroom with double bowl vanity and linen cabinet. The 1st floor laundry and level driveway are perfect for anyone looking for 1 floor living. Need extra space...there is an additional sq. ft. in the walk-out basement waiting for your ideas. Current list price reflects the use of the builders Preferred Lender & Title Company. If buyer elects not to use the preferred lender and title company add $4,500 to purchase price. This home is a to be built. Before writing offer please contact listing agent.
- Type:
- Single Family
- Sq.Ft.:
- 1,770
- Status:
- Active
- Beds:
- 4
- Lot size:
- 0.26 Acres
- Year built:
- 2023
- Baths:
- 3.00
- MLS#:
- PAYK2059148
- Subdivision:
- Farm Lane Estates
ADDITIONAL INFORMATION
Traditional 2-story with modern touches! This Sudbury I floor plan offers 4 bedrooms, 2-1/2 baths in an open floor plan. Large kitchen with island and soft-close cabinets and doors. This home is available to be built! Price reflects the Preferred Lender & Title Company $4,500 credit. Open house every Tuesday from 5 to 7pm, Saturday and Sunday 1 to 3pm.
$219,900
2038 Spring Street York, PA 17408
- Type:
- Single Family
- Sq.Ft.:
- 1,128
- Status:
- Active
- Beds:
- 3
- Lot size:
- 0.41 Acres
- Year built:
- 1945
- Baths:
- 1.00
- MLS#:
- PAYK2058894
- Subdivision:
- West Manchester Twp
ADDITIONAL INFORMATION
Sweet Cape or Multi Level all Brick home in Shiloh within walking distance to the grade school. Desirable location close to the West Manchester Mall and numerous excellent Restaurants. Don't hesitate will not last , property being sold "AS IS" ----the owner is offering the buyer a Cinch Warranty at settlement. Please remove shoes or wear booties at door over shoes!!!
$399,900
175 Farm House Lane York, PA 17408
- Type:
- Single Family
- Sq.Ft.:
- 2,480
- Status:
- Active
- Beds:
- 4
- Lot size:
- 0.26 Acres
- Year built:
- 2021
- Baths:
- 3.00
- MLS#:
- PAYK2058708
- Subdivision:
- Farm Lane Estates
ADDITIONAL INFORMATION
Step into the perfect blend of tradition and modernity with this stunning two-story house featuring contemporary upgrades. With 4 bedrooms and 2-1/2 baths, this home generously provides abundant space for relaxed and comfortable living. The master bedroom and bath, complete with a large tiled shower, combine to create a peaceful place to unwind from the daily hustle and bustle. Convenience meets functionality with a first-floor laundry and separate guest bath. The modern kitchen is the perfect place for creating memories and hosting social events, complete with an island and soft-close cabinets and doors, while the formal dining room provides an elegant setting for entertaining. Step outside to find a large, flat backyard, providing the perfect place for outdoor activities and relaxation. This home also features a sizable unfinished basement, offering ample opportunities to customize and expand your living space according to your preferences and needs.
$529,900
2155 Salisbury Street York, PA 17408
- Type:
- Single Family
- Sq.Ft.:
- 3,800
- Status:
- Active
- Beds:
- 5
- Lot size:
- 0.4 Acres
- Year built:
- 1993
- Baths:
- 3.00
- MLS#:
- PAYK2057790
- Subdivision:
- Barrington Place
ADDITIONAL INFORMATION
Welcome to this stunning, meticulously maintained home boasting five spacious bedrooms and offering ample space, comfortable living and entertaining. With a finished third floor including vaulted ceilings and beautiful sunsets, the 5th bedroom can also serve as a great room. Situated on a private street, tranquility and privacy are paramount. Step inside to discover a home that exudes modern elegance and functionality. With newer 2 zoned high efficiency HVAC systems and smart thermostats, you will enjoy year-round comfort with optimal energy efficiency. Other recent upgrades include newer roof with 30-year architectural shingles providing aesthetic appeal and peace of mind for years to come. The interior is adorned with an array of contemporary features, including all new stainless steel appliances installed in 2021, a new water softener system with whole home filtration system in 2021, and a striking new front door installed in 2022, enhancing both style and security. The entire exterior has been updated with all-new fixtures, creating a polished and inviting façade. ÂEntertain guests or unwind in the serene outdoor oasis, professionally landscaped yard complete with a stamped patio, and perfect for al fresco dining or lounging in the sun. ÂOversized 2 car side entry garage and full walkout basement. The neighborhood includes a park with basketball and tennis courts, is a short walk to the elementary school and in close proximity to both the middle and high schools, and is just minutes away from the hospital and bustling town center with a full array of shopping, dining, and entertainment options. This home represents the epitome of comfortable, modern living in an idyllic setting. Don't miss the opportunity to make this your dream home!
- Type:
- Single Family
- Sq.Ft.:
- 2,094
- Status:
- Active
- Beds:
- 3
- Year built:
- 2000
- Baths:
- 3.00
- MLS#:
- PAYK2057568
- Subdivision:
- Shiloh Ridge
ADDITIONAL INFORMATION
Beautiful Condo in Shiloh Ridge with a full finished basement and sliding glass doors to walk out and enjoy the private veiws out back. Also features the 3rd BR with a full bath connected to a large family with a gas fireplace ready to host the extended family. Main level is 2 BR and 2 BTH in excellent conditon ready to move right in. Enjoy this carefree life style close to shopping and fine restaurants, just an ideal place to call home. This condo was well cared for and is ready to move into this 55 and over community.
$365,000
950 Taxville Road York, PA 17408
- Type:
- Single Family
- Sq.Ft.:
- 3,232
- Status:
- Active
- Beds:
- 4
- Lot size:
- 1.06 Acres
- Year built:
- 1843
- Baths:
- 2.00
- MLS#:
- PAYK2058062
- Subdivision:
- None Available
ADDITIONAL INFORMATION
Step into history at the "Kin Mar" residence, a captivating home steeped in stories dating back to 1843. This property is situated on over an acre of land! Inside, modern updates harmonize with historic charm. Recent renovations include new HVAC system, water heater, kitchen water filtration system, repairs to the roof and carpet and paint updates in a variety of space. Admire the architectural details, from the spiral staircase to the cozy fireplaces and transom windows. Some of the original hardware even remain! The spacious bedrooms offer comfort and versatility, with a primary suite featuring a full separate dressing room (that could have been used as a bedroom) and a separate adjacent exercise space for your own in-home gym! Ascend to the attic, where endless possibilities await in a finished space adorned with historical details and an abundance of built in storage. Outside, a detached garage provides ample storage and workspace, perfect for hobbyists, outdoor enthusiasts or crafters. The the third overside bay is large enough for an RV or boat. The second level can we used for a multitude of activities. Located near shopping centers, restaurants, parks and medical centers, this home offers both history and convenience. Experience the timeless appeal of the "Kin Mar" residenceâschedule your showing today.
$6,250,000
3606 E Berlin Road York, PA 17408
- Type:
- Single Family
- Sq.Ft.:
- 1,248
- Status:
- Active
- Beds:
- n/a
- Lot size:
- 435.06 Acres
- Year built:
- 1830
- Baths:
- MLS#:
- PAYK2058000
- Subdivision:
- None Available
ADDITIONAL INFORMATION
435 Acre York County Farm For Sale! The sale includes: 4 parcels of land, 2 in Jackson Township, 1 in Dover Township and 1 with land in both Jackson and Dover Townships. In addition, the farm includes a small 1,200 +/- sq. ft. original stone farmhouse in need of repair, 2 bank barns, 2 silos and additional outbuildings. Roughly 340+/- tillable acreage with Paradise Creek running through some of the property. Properties within Jackson Township fall within the Agricultural Protection Zone (AP) and within the Agricultural District (A) in Dover Township. The development rights are still intact for these properties. See attached zoning ordinances in associated docs or contact listing agent for copies, contact township with additional questions. Properties are located in proximity to modern amenities but not too close and are within a 20-minute drive of either I-83 or US Rt. 15. This is a rare opportunity to own sooooo much acreage in such a great location!! Listing agent must be present for all showings. Please do not drive onto properties as farming and other operations are ongoing. Some of the farmland is visible from public roads, but the main homestead is not. Aerial photos not available as properties are within a no-fly zone for drone photography.
$6,250,000
3606 E Berlin Road York, PA 17408
- Type:
- Single Family
- Sq.Ft.:
- 1,248
- Status:
- Active
- Beds:
- n/a
- Lot size:
- 435.06 Acres
- Year built:
- 1830
- Baths:
- MLS#:
- PAYK2057996
- Subdivision:
- None Available
ADDITIONAL INFORMATION
435 Acre York County Farm For Sale! The sale includes: 4 parcels of land, 2 in Jackson Township, 1 in Dover Township and 1 with land in both Jackson and Dover Townships. In addition, the farm includes a small 1,200 +/- sq. ft. original stone farmhouse in need of repair, 2 bank barns, 2 silos and additional outbuildings. Roughly 340+/- tillable acreage with Paradise Creek running through some of the property. Properties within Jackson Township fall within the Agricultural Protection Zone (AP) and within the Agricultural District (A) in Dover Township. The development rights are still intact for these properties. See attached zoning ordinances in associated docs or contact listing agent for copies, contact township with additional questions. Properties are located in proximity to modern amenities but not too close and are within a 20-minute drive of either I-83 or US Rt. 15. This is a rare opportunity to own sooooo much acreage in such a great location!! Listing agent must be present for all showings. Please do not drive onto properties as farming and other operations are ongoing. Some of the farmland is visible from public roads, but the main homestead is not. Aerial photos not available as properties are within a no-fly zone for drone photography.
$330,000
Unit 1 Trinity Road York, PA 17408
- Type:
- Townhouse
- Sq.Ft.:
- 1,994
- Status:
- Active
- Beds:
- 3
- Year built:
- 2024
- Baths:
- 3.00
- MLS#:
- PAYK2057270
- Subdivision:
- None Available
ADDITIONAL INFORMATION
To Be Built - Brand new townhomes coming soon in Spring Grove Schools. Not your typical townhome community, there are only 3 units going on this 2.5 acre property. Each unit will have 3 beds, 2.5 baths, and just under 2000 sq ft (see floorplans in assoc docs). Options and finishes are still able to be customized. Close proximity to Rt 30, shopping, and local amenities. Call today for more information.
$424,900
2690 Quaker Court York, PA 17408
- Type:
- Single Family
- Sq.Ft.:
- 3,122
- Status:
- Active
- Beds:
- 4
- Lot size:
- 0.3 Acres
- Year built:
- 2008
- Baths:
- 3.00
- MLS#:
- PAYK2056830
- Subdivision:
- West Manchester
ADDITIONAL INFORMATION
Welcome home to Quaker Court! This beautiful all stone 2 story Colonial is sure to please! Enter the lavish 2 story foyer with a grand entrance and curved staircase and hardwood flooring. To your left is an office perfect for those who work from home and to your right is the inviting formal living and dining rooms open to one another, great for entertaining but seperated by elegant columns. The formal dining room offers an updated hardwood floor, with chair rail and wainscotting overlooking the tree lined yard. Next you will find the bright and open kitchen, casual dining space, and great room. The kitchen offers plenty of lighting and space for any cooking, and entertainment. The bright white cabinets, gorgeous quartz counters, farmhouse sink, and gleaming backsplash offer a calming brightness to this kithchen that you are sure to enjoy! All SS appliances are included along with a built in wine cooler in the island. There is also a coffee station area along with first floor laundry. The dining space is open to the great room which offers a gas fireplace and new carpet. Also on the main level is a powder room for your guests. On the second floor you will find all the bedrooms with new carpet, the luxurious primary suite, and an additional bathroom. The primary suite is so relaxing you won't want to leave! The room is not only spacious with a walk-in closet but offers a double-sided gas fireplace with sitting area. You will also find a large primary bathroom with two sinks, shower, and soaking tub. All other bedrooms offer great space perfect for out-of-town guests or the kids. The lower level is partially finished offering framing, electrical, and rough in plumbing for bathroom. There are two egress windows also. You could have an additional 5th bedroom, along with a third full bath and more! The yard backs to trees offering you some privacy for evenings or mornings with coffee on the deck. This location is close to all major highways, schools, shopping, restaurants, parks and UPMC hospital. Come see it while it lasts! You cannot build a home this size today for this price!
$319,900
1615 Hampden Drive York, PA 17408
- Type:
- Single Family
- Sq.Ft.:
- 1,303
- Status:
- Active
- Beds:
- 3
- Lot size:
- 0.46 Acres
- Year built:
- 2008
- Baths:
- 3.00
- MLS#:
- PAYK2056606
- Subdivision:
- Aylesbury
ADDITIONAL INFORMATION
Welcome home! This 3 bed, 2.5 bath, 1,303 sq ft with a garage is the one youâve been waiting for! As you enter the home, you'll immediately notice the abundance of natural sunlight throughout the first floor semi-open layout, with plenty of space to entertain while allowing for separation of spaces. The kitchen is complete with space to put a large dining table and a back door right off the dining area for easy access to the yard. The garage will easily accommodate two cars with even more parking options on the driveway. The large backyard has ample room for a fire pit or deck or both! Quiet neighborhood right next to New Salem Elementary School with easy access to Route 30 and less than 15 minutes to Rt83. Seller will give buyer a credit for carpets. Don't miss your chance to make this gorgeous home your own - schedule your showing today!
- Type:
- Manufactured Home
- Sq.Ft.:
- 924
- Status:
- Active
- Beds:
- 2
- Year built:
- 1985
- Baths:
- 2.00
- MLS#:
- PAYK2056546
- Subdivision:
- Countryside Mhp
ADDITIONAL INFORMATION
This mobile home, part of a senior community for 55+, boasts three bedrooms, providing ample space for residents and potential guests. With two full bathrooms, residents have access to multiple bathing options, making daily routines easier and more flexible. The current lot rent is set at $500 per month, a cost-effective arrangement that includes essential utilities such as water, sewer, and trash removal. This simplifies your monthly expenses and ensures a hassle-free living experience. The community allows dogs, though there may be breed restrictions in place for certain breeds. Residents with dogs will appreciate the option to have their furry companions with them. Please note that a $10 monthly fee will apply for pet owners.
$246,900
17 Landing Place York, PA 17408
- Type:
- Single Family
- Sq.Ft.:
- 1,698
- Status:
- Active
- Beds:
- 3
- Year built:
- 2023
- Baths:
- 3.00
- MLS#:
- PAYK2056522
- Subdivision:
- The Landing At Farm Lane Estates
ADDITIONAL INFORMATION
Welcome to this charming 3-bedroom, 2.5-bathroom townhouse with a 1-car garage. This brand-new townhouse features modern amenities, an open floor plan, including a finished lower level and is nestled in a vibrant community. Donât miss the opportunity to make this your new home sweet home! Call listing agent regarding 3% down financing option! See Standard Features Comparison for A & B Units. Current list price reflects the use of the builders Preferred Lender & Title Company. If buyer elects not to use the preferred lender and title company add $2,000 to purchase price. This home is a to be built and can be completed in 45 days or less. Before writing offer please contact listing agent.
$419,900
1828 Buck Hill Drive York, PA 17408
- Type:
- Single Family
- Sq.Ft.:
- 1,700
- Status:
- Active
- Beds:
- 3
- Lot size:
- 0.29 Acres
- Year built:
- 2023
- Baths:
- 2.00
- MLS#:
- PAYK2056216
- Subdivision:
- Salem Overlook
ADDITIONAL INFORMATION
Welcome home to 1828 Buck Hill Dr. in the highly desired Salem Overlook Community. This brand new Parkton Model, a 3 bed 2 bath 1,700sqft Rancher is sure to impress. As you enter, you'll be greeted by bold cathedral ceilings and a wide open floor plan. This plan provides a convenient one floor living option with the owner's suite being separate from the generously sized aux bedrooms. Master suite boasts more cathedral ceilings and includes a large walk in closet as well as an ensuite with dual vanity, shower, and a separate soaking tub. This community is conveniently situated with a short drive to York and all restaurants, shopping, and entertainment. Schedule your private showing today! This home is brand new and available for immediate move in.
- Type:
- Other
- Sq.Ft.:
- 1,947
- Status:
- Active
- Beds:
- 3
- Year built:
- 2006
- Baths:
- 3.00
- MLS#:
- PAYK2055964
- Subdivision:
- Jackson Heights Villas
ADDITIONAL INFORMATION
Welcome home to this meticulously maintained Deluxe Villa in the popular Jackson Heights community. With over 1900 s.f. of living space, walk into the welcoming great room with vaulted ceiling, fireplace and open floor plan for easy entertaining. Kitchen features recently upgraded stainless steel appliances and newer pedestal style large front-loading washer/dryer which also conveys. There is no lack of space or storage in this easy living condo, two more great features are a sunroom, as well as a hobby room/office with private entrance that features plenty of cabinet space for craft/hobby or office supply storage. Primary bedroom/bathroom features his and hers closets, double bathroom sink, soaking tub and shower. The second floor features a bedroom with double closets and private bath. With Spring right around the corner, this home is move in ready, take back your weekends and let someone else handle the outside maintenance. Act now and enjoy the carefree living of this wonderful community.
$247,900
16 Landing Place York, PA 17408
- Type:
- Single Family
- Sq.Ft.:
- 1,698
- Status:
- Active
- Beds:
- 3
- Year built:
- 2023
- Baths:
- 3.00
- MLS#:
- PAYK2055394
- Subdivision:
- The Landing At Farm Lane Estates
ADDITIONAL INFORMATION
Welcome to this charming 3-bedroom, 2.5-bathroom townhouse with a 1-car garage. This brand-new townhouse features modern amenities, an open floor plan, including a finished lower level and is nestled in a vibrant community. Donât miss the opportunity to make this your new home sweet home! Call listing agent regarding 3% down financing option! See Standard Features Comparison for A & B Units. Current list price reflects the use of the builders Preferred Lender & Title Company. If buyer elects not to use the preferred lender and title company add $2,000 to purchase price. This home is a to be built and can be completed in 45 days or less. Before writing offer please contact listing agent.
$234,900
14 Landing Place York, PA 17408
- Type:
- Single Family
- Sq.Ft.:
- 1,698
- Status:
- Active
- Beds:
- 3
- Year built:
- 2023
- Baths:
- 3.00
- MLS#:
- PAYK2055392
- Subdivision:
- The Landing At Farm Lane Estates
ADDITIONAL INFORMATION
Welcome to this charming 3-bedroom, 2.5-bathroom townhouse with a 1-car garage. This brand-new townhouse features modern amenities, an open floor plan, including a finished lower level and is nestled in a vibrant community. Donât miss the opportunity to make this your new home sweet home! Call listing agent regarding 3% down financing option! See Standard Features Comparison for A & B Units. Current list price reflects the use of the builders Preferred Lender & Title Company. If buyer elects not to use the preferred lender and title company add $2,000 to purchase price. This home is a to be built and can be completed in 45 days or less. Before writing offer please contact listing agent.
- Type:
- Manufactured Home
- Sq.Ft.:
- 1,500
- Status:
- Active
- Beds:
- 3
- Year built:
- 2024
- Baths:
- 2.00
- MLS#:
- PAYK2055010
- Subdivision:
- Countryside Mhp
ADDITIONAL INFORMATION
Do Not miss this 3 BR 2 full bath newly constructed double wide home in spring grove school district In Country Side Community. Features of this home are a large living room, Beautiful kitchen with island, stainless steel appliances and spacious dining area. The master bedroom has a master bath with double sinks and walk in closet. Additional 2nd bedroom & bonus 3rd bedroom / office space and 2nd full bath all on the main floor. This brand new home with all new appliances can be yours, schedule your showing today! Concrete sidewalks will be poured from the front steps to the driveway and some grading done on the lot.
© BRIGHT, All Rights Reserved - The data relating to real estate for sale on this website appears in part through the BRIGHT Internet Data Exchange program, a voluntary cooperative exchange of property listing data between licensed real estate brokerage firms in which Xome Inc. participates, and is provided by BRIGHT through a licensing agreement. Some real estate firms do not participate in IDX and their listings do not appear on this website. Some properties listed with participating firms do not appear on this website at the request of the seller. The information provided by this website is for the personal, non-commercial use of consumers and may not be used for any purpose other than to identify prospective properties consumers may be interested in purchasing. Some properties which appear for sale on this website may no longer be available because they are under contract, have Closed or are no longer being offered for sale. Home sale information is not to be construed as an appraisal and may not be used as such for any purpose. BRIGHT MLS is a provider of home sale information and has compiled content from various sources. Some properties represented may not have actually sold due to reporting errors.
York Real Estate
The median home value in York, PA is $171,000. This is lower than the county median home value of $181,300. The national median home value is $219,700. The average price of homes sold in York, PA is $171,000. Approximately 71.34% of York homes are owned, compared to 24.88% rented, while 3.79% are vacant. York real estate listings include condos, townhomes, and single family homes for sale. Commercial properties are also available. If you see a property you’re interested in, contact a York real estate agent to arrange a tour today!
York, Pennsylvania 17408 has a population of 11,247. York 17408 is more family-centric than the surrounding county with 32.38% of the households containing married families with children. The county average for households married with children is 29.86%.
The median household income in York, Pennsylvania 17408 is $62,302. The median household income for the surrounding county is $61,707 compared to the national median of $57,652. The median age of people living in York 17408 is 48.3 years.
York Weather
The average high temperature in July is 85.6 degrees, with an average low temperature in January of 22.1 degrees. The average rainfall is approximately 42.8 inches per year, with 24.5 inches of snow per year.
