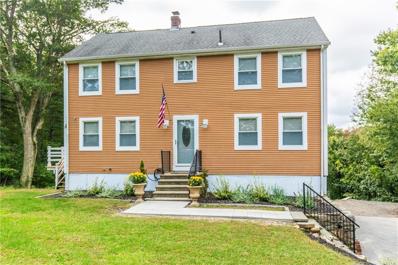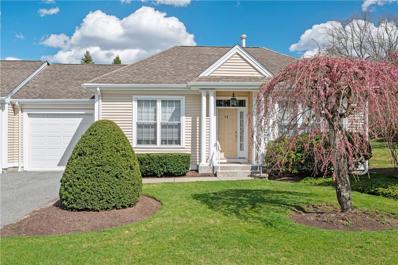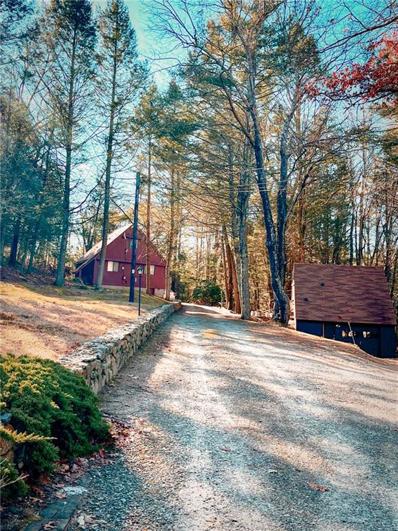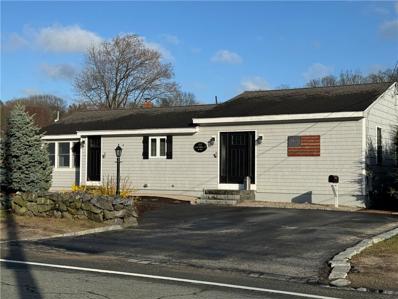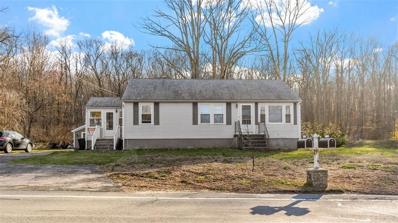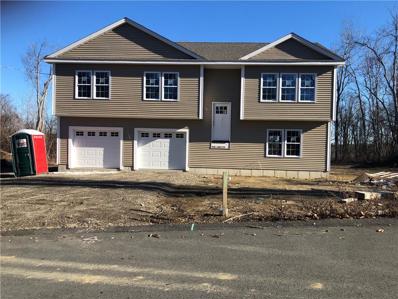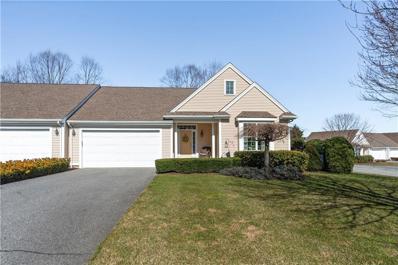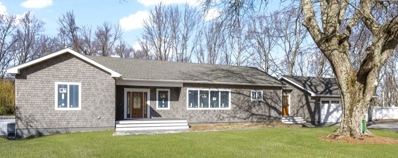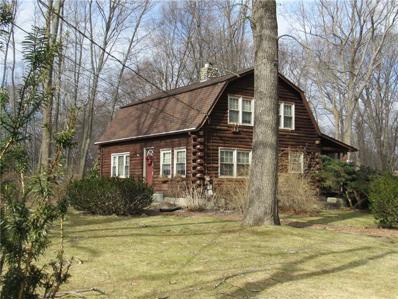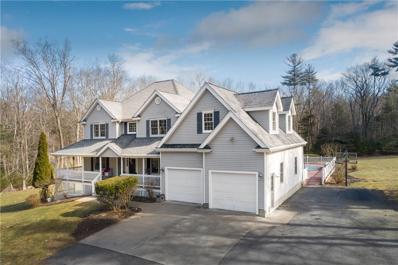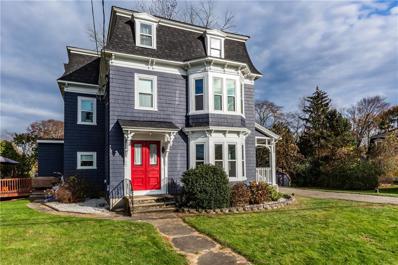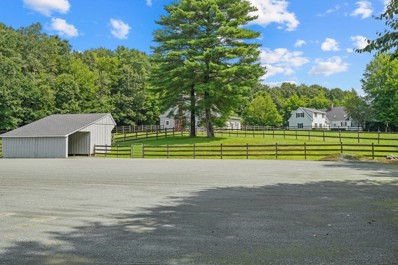N Smithfield RI Homes for Sale
- Type:
- Single Family
- Sq.Ft.:
- 1,426
- Status:
- NEW LISTING
- Beds:
- 2
- Lot size:
- 1.49 Acres
- Year built:
- 1978
- Baths:
- 2.00
- MLS#:
- 1357041
- Subdivision:
- Primrose
ADDITIONAL INFORMATION
Situated in the Primrose section of North Smithfield on a 1.5 acre lot abutting local farmland, this 1978 Colonial is loaded with country-chic style! Neutral colors and natural materials create a cozy ambiance throughout the home's updated interior. The new kitchen features a center island and farmers sink, opening into a spacious dining room outfitted with a dry bar and wine cooler - perfect for entertaining! Additional highlights include two new bathrooms, two electric fireplaces, and a walkout lower-level with great expansion potential. Recent mechanical updates include a newer heating system, hot water tank and well pump. The location is in walking distance to local schools, recreational activities and tennis.
- Type:
- Condo
- Sq.Ft.:
- 1,219
- Status:
- NEW LISTING
- Beds:
- 1
- Year built:
- 2006
- Baths:
- 2.00
- MLS#:
- 1357252
- Subdivision:
- Laurelwood
ADDITIONAL INFORMATION
Just Listed! Single-level condominium at Laurelwood, Northen RI's premier 55 and over community. This 1,219sq' home features a private, covered entryway that leads into a foyer with coat closet flanked by a den with glass french doors and a living room with hardwood flooring and a gas fireplace. Off of the living room is a formal dining room with hardwood flooring that leads into the spacious kitchen with stained maple cabinetry and granite countertops. There is also a half bathroom as well as a laundry room with utility sink. All of the kitchen appliances and the washer and dryer can remain. The master bedroom suite is tucked privately at the rear of the floorplan and includes a walk-in closet and full bath with shower stall. From the kitchen's breakfast area, sliding glass doors lead out onto an enclosed 3-season porch. Steps from the porch lead down to a stone paver patio and lawn area. This home includes a huge, unfinished basement as well as an attached garage. Amenities include central air conditioning, a whole-house humidification system, 9' ceiling heights throughout and more. Laurelwood consists of 162 units nestled in the woods and spread around cul-de-sacs and are connected to town water, sewer and gas. They share access to an amazing community center which includes several meeting spaces, game rooms, excercise areas, a full kitchen and more. The space can be reserved for private events or as a gathering space for all of the community's various social events.
- Type:
- Single Family
- Sq.Ft.:
- 1,337
- Status:
- Active
- Beds:
- 3
- Lot size:
- 3.57 Acres
- Year built:
- 1976
- Baths:
- 2.00
- MLS#:
- 1356746
ADDITIONAL INFORMATION
This unique property is truly one of a kind, nestled in the woods and set back far from the road with a beautiful stonewall lined driveway, makes it very private but yet close to highway, shopping, schools, etc.. Three bedrooms, two full newly renovated bathrooms, freshly painted large living room with stone fireplace & many windows giving you the feel of being with nature. A charming loft area for additional relaxing space or home office. The main house has a large front porch, fire pit, back brick patio off of galley kitchen. This property includes an adorable newly renovated studio loft space above an oversized garage with it's own private driveway.
- Type:
- Single Family
- Sq.Ft.:
- 1,512
- Status:
- Active
- Beds:
- 3
- Lot size:
- 0.2 Acres
- Year built:
- 1950
- Baths:
- 2.00
- MLS#:
- 1356755
ADDITIONAL INFORMATION
This spacious 3 bedroom/2 bath ranch is very clean and well maintained. Freshly painted interior. Wide open spaces, high ceilings, and lots of windows provide an abundance of light throughout. Large kitchen and abutting dining room are great for entertaining! The primary bedroom has plenty of closet space and can accommodate a king sized bed. The primary bathroom is like new and has a tub and shower. The newer free standing gas fireplace brings a cozy ambiance to the living room. Beautiful perennials surround the property and will be springing up soon. A spacious deck, and koi pond in the fenced rear yard make for relaxing days/nights. The roof of the barn-style garage has a 50-year life expectancy and has recently been painted. The home sits on a corner lot and provides ample parking in the front and side of the property. Close to all amenities, highways, and a short drive to the Boston commuter train.
- Type:
- Single Family
- Sq.Ft.:
- 1,140
- Status:
- Active
- Beds:
- 3
- Lot size:
- 0.83 Acres
- Year built:
- 1955
- Baths:
- 1.00
- MLS#:
- 1356540
- Subdivision:
- Primrose
ADDITIONAL INFORMATION
Welcome home! This delightful home nestled in a highly sought after area of North Smithfield is exactly what you have been looking for! Lovingly maintained with updates throughout including a tastefully remodeled bathroom, refinished hardwood flooring, a chef's kitchen, and 3 good sized bedrooms make this house stand out. The interior is warm and inviting, offering multiple areas of living spaces all drenched in natural light. The newly revamped eat-in-kitchen is bright, cheery, and spacious- perfect for the entertainer or just today's modern day living. Sitting on a huge lot the private back yard, massive garage, and attached deck are fabulous for entertaining- and perfect for those summer New England nights. This home checks all of the boxes, don't miss out!
- Type:
- Single Family
- Sq.Ft.:
- 2,592
- Status:
- Active
- Beds:
- 3
- Lot size:
- 0.23 Acres
- Year built:
- 2024
- Baths:
- 3.00
- MLS#:
- 1356127
ADDITIONAL INFORMATION
NEW Construction ! Custom design your Home the way you would love it , your choice of colors ,flooring ,granite countertops,center island, vanities, Appliances, fixtures and lighting. The time is now to get on board with your Dream home. 2592 sq ft of living space. 3 Bedrooms with master ensuite bathroom and 2 more full bathrooms, one located on lower lever. Great layout with large rooms and lots of open floor space, the grand Living Room, dining room and kitchen has 9 ft cathedral ceilings with beautiful ambient lighting. Set in a quiet area in a new plat. Located within a few miles to Blackstone MA.
- Type:
- Condo
- Sq.Ft.:
- 1,980
- Status:
- Active
- Beds:
- 2
- Year built:
- 2013
- Baths:
- 2.00
- MLS#:
- 1356045
- Subdivision:
- LWOD
ADDITIONAL INFORMATION
Welcome to Laurelwood's Condominium Community located in North Smithfield. This 55+ community offers a picturesque setting with single-level, duplex-style condos set amidst 58.3 acres of breathtaking landscape. This beautiful, meticulously maintained 1,445 square-foot condo sits on a corner lot with lots of frontage and southern exposure. It features 2 bedrooms, 2 full bathrooms, living and dining room, an eat-in kitchen with quartz countertops, a built-in pantry closet, and a laundry room. There is a huge unfinished basement for storage along with an additional 535 square-feet that is fully finished with a walk-in closet. Enjoy your morning cup of coffee on the front porch or on the private deck off the kitchen which offers a quiet space where you can enjoy the serene surroundings. There is a 12,000-watt generator for added peace of mind, underground lawn sprinklers, a two-car attached garage and a driveway that can accommodate four cars. Additional guest parking is located nearby which ensures hassle-free parking for your guests. The free-standing community center serves as the social hub for Laurelwood; providing residents with a meeting room, kitchen area, library, sunroom, exercise room, and game room. Monthly coffee hours, bingo, yoga classes, and special events are held in the community center. Experience the best of maintenance-free living in this tranquil and welcoming community.
- Type:
- Single Family
- Sq.Ft.:
- 5,180
- Status:
- Active
- Beds:
- 3
- Lot size:
- 1.43 Acres
- Year built:
- 1961
- Baths:
- 3.00
- MLS#:
- 73225793
ADDITIONAL INFORMATION
Brand new executive style ranch on 1.43 acres! Boasting 5180' of new living space and includes high end finishes throughout the spacious home, including quartz countertops, soft close drawers, gleaming oak hardwoods and handmade framing around all exterior windows and doors. Everything in this home is NEW-light fixtures, ANDERSON windows and doors, gleaming hard wood floors, 200 amp electrical service, plumbing, roof, a cutting edge well filtration system and an efficient high tech Bosch heat pump system. Upon entry you are greeted with a bright, open concept space with 9.5 ft. high ceilings and a gorgeous brick wood burning fireplace that is accessible on both floors. The primary bedroom has an ensuite bathroom and a large open area that can be transformed into walk-in closet, nursery, office. The main floor features a chef’s kitchen, with a six burner Thor stovetop. There is a mudroom, huge walk-in pantry, and an oversized two car garage off the kitchen. Inground Gunite Pool.
- Type:
- Single Family
- Sq.Ft.:
- 1,505
- Status:
- Active
- Beds:
- 3
- Lot size:
- 1.1 Acres
- Year built:
- 1975
- Baths:
- 2.00
- MLS#:
- 1337506
ADDITIONAL INFORMATION
Sitting on 1.1 acres of land this cozy log home offers a wonderful ownership opportunity. This home features 3 bedrooms with 1 1/2 baths, kitchen, dining room, and living room. Basement with family room, wet bar, laundry room and storage area along with a large safe for storing valuables. The roof is 4 years old and features de-icing cable. Gutters have leaf guard protection. The water heater was replaced 2 years ago. Detached 3 car garage includes a workshop and storage space above it. The yard features beautiful planting, sprinkler system and a good size wood storage shed. There are currently 2 dog kennels but there is enough room for 2 more. There is an underground water connection from the house to the kennels. This property has great potential, definitely a must see!
- Type:
- Single Family
- Sq.Ft.:
- 4,256
- Status:
- Active
- Beds:
- 4
- Lot size:
- 4.1 Acres
- Year built:
- 2004
- Baths:
- 4.00
- MLS#:
- 1353871
- Subdivision:
- Pine Estates off Pound Hill Rd
ADDITIONAL INFORMATION
Wonderful private spot at the end of great cul-de-sac in Pine Estates! Great entertainment house for all seasons-pool parties in the summer, s'mores around the firepit in the fall, or hot chocolate and sledding in the snow. Sellers have even hosted graduation parties, bridal showers and a wedding on the grounds! Front porch overlooking private front yard - set off the road. Plenty of parking; Open foyer; formal living room and dining room; light and bright- shiny hardwoods and neutral paint throughout! Family room features great pellet stove and oversized windows overlooking the yard, pool area and tree-lined back buffer. Eat-in kitchen has a counter island with seating, a center island, stainless appliances and a walk-in pantry! First flr lavette; oversized 2 car garage; Second floor features an oversized primary bedroom with two closets and a large master with whirlpool tub. 3 additional bedrooms are really large- one is cathedral with a window seat! 2nd flr laundry room! Lower level would make an amazing in-law area if you have guests for extended periods -second kitchen, additional full bath, a room that could be a bedrm or gym, walkout to a stone patio; Or use the basement as a massive playroom. Huge Trex deck around the pool.
- Type:
- Single Family
- Sq.Ft.:
- 3,259
- Status:
- Active
- Beds:
- 7
- Lot size:
- 0.58 Acres
- Year built:
- 1900
- Baths:
- 3.00
- MLS#:
- 1351692
ADDITIONAL INFORMATION
Huge Colonial with a Victorian flare. Perfect for a growing family. Seven bedrooms! Three full bathrooms. First floor has a large EIK, dining room, living room, full bathroom, laundry room and a great sunroom that leads out to a deck with an above ground pool. Plenty of room for entertaining on those hot summer days/night. The second floor has 3 large bedrooms, an office and a full bathroom. Third floor has the remaining 4 beds and an additional full bathroom. This is all located on a large corner lot with a circular driveway for easy in and out. Located close to the highways & shopping.
$1,200,000
9 Cristy North Smithfield, RI 02896
- Type:
- Other
- Sq.Ft.:
- 3,132
- Status:
- Active
- Beds:
- 3
- Lot size:
- 17.57 Acres
- Year built:
- 2000
- Baths:
- 3.00
- MLS#:
- 73157382
ADDITIONAL INFORMATION
Looking for a great place, here it is. 9 Cristy Court is a small cul de sac neighborhood with upscale homes. This property is 17.57 acres and offers the equestrian a pristine 4 stall barn with tack room and hay loft. All the stalls are walk outs. There are several large grass pastures and a 80 x 200 outdoor arena. The house is a contemporary expanded Cape with a primary bedroom suite on the first floor, formal dining room, cathedral ceilings in the livingroom with fireplace. There is a large office on the main level that could be a 2nd first floor bedroom. The kitchen has granite, fully applianced and has a vaulted ceiling with a balcony overlooking it. The second floor has 2 large bedrooms up and an office area that overlooks the kitchen. The mudroom is ideal for kicking off the boots. Laundry is just off mudroom as well as a separate 1/2 bath. Need an in-law? Off the mudroom is a huge bonus room that sits over the 3 car garage. Additional garage attached to barn.

The data relating to real estate for sale on this web site comes in part from the IDX Program of the State-Wide MLS. IDX information is provided exclusively for consumers' personal, non-commercial use and may not be used for any purpose other than to identify prospective properties consumers may be interested in purchasing. Copyright © 2024 State-Wide MLS, Inc. All rights reserved.

The property listing data and information, or the Images, set forth herein were provided to MLS Property Information Network, Inc. from third party sources, including sellers, lessors and public records, and were compiled by MLS Property Information Network, Inc. The property listing data and information, and the Images, are for the personal, non-commercial use of consumers having a good faith interest in purchasing or leasing listed properties of the type displayed to them and may not be used for any purpose other than to identify prospective properties which such consumers may have a good faith interest in purchasing or leasing. MLS Property Information Network, Inc. and its subscribers disclaim any and all representations and warranties as to the accuracy of the property listing data and information, or as to the accuracy of any of the Images, set forth herein. Copyright © 2024 MLS Property Information Network, Inc. All rights reserved.
N Smithfield Real Estate
N Smithfield real estate listings include condos, townhomes, and single family homes for sale. Commercial properties are also available. If you see a property you’re interested in, contact a N Smithfield real estate agent to arrange a tour today!
N Smithfield, Rhode Island has a population of 6,150.
The median household income in N Smithfield, Rhode Island is $79,167. The median household income for the surrounding county is $52,530 compared to the national median of $57,652. The median age of people living in N Smithfield is 47.3 years.
N Smithfield Weather
The average high temperature in July is 82.8 degrees, with an average low temperature in January of 16.5 degrees. The average rainfall is approximately 50 inches per year, with 36.2 inches of snow per year.
