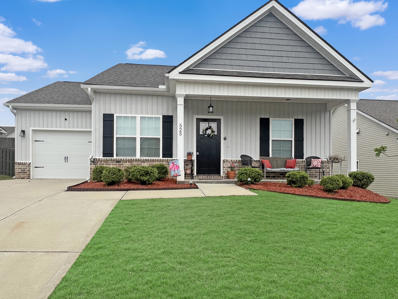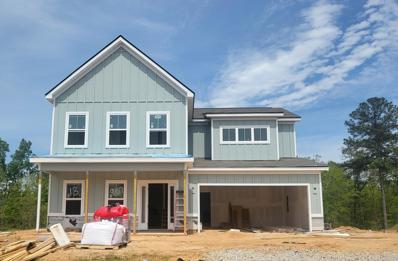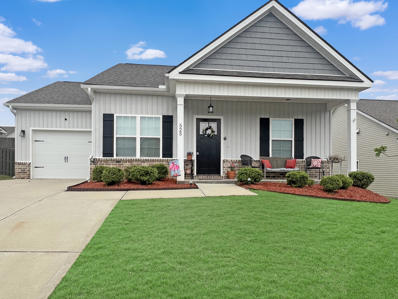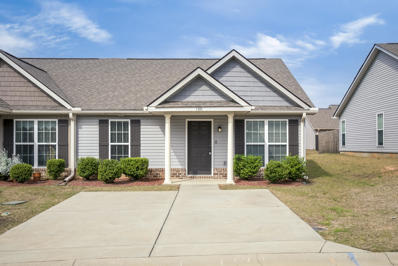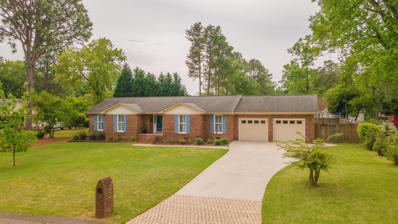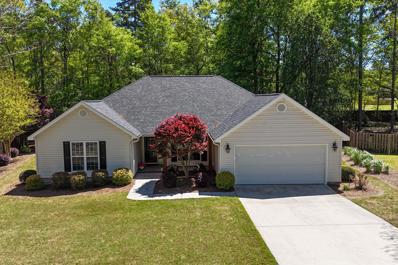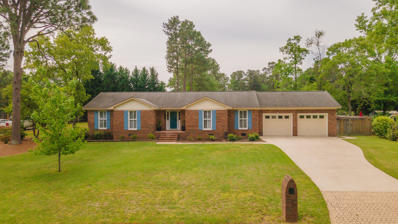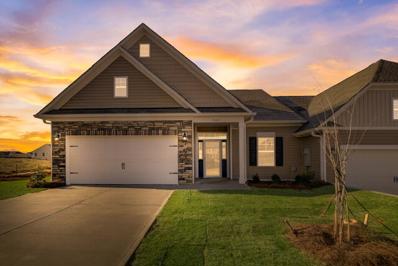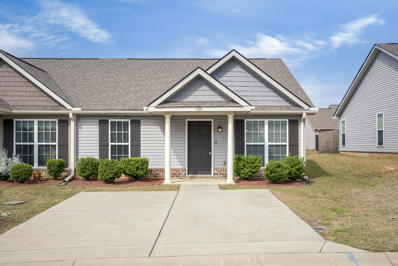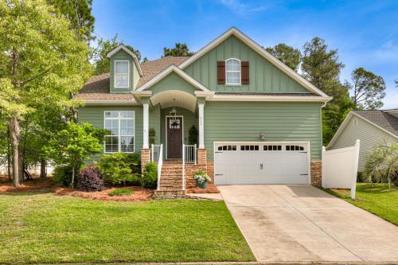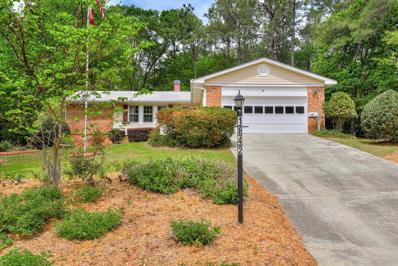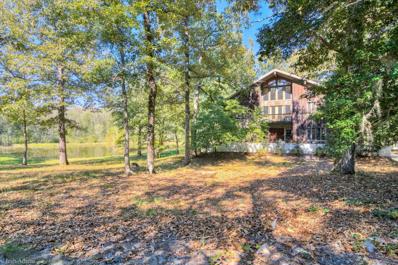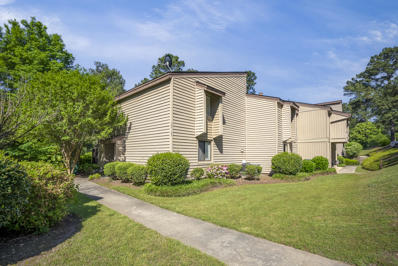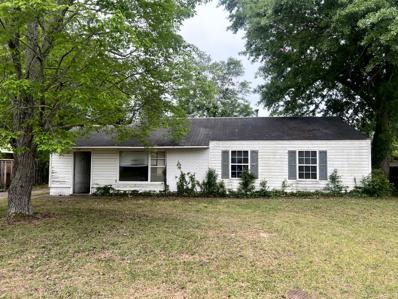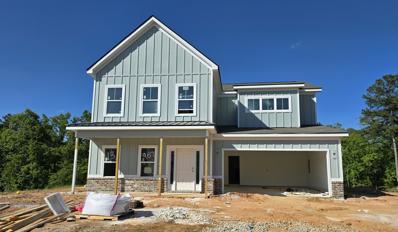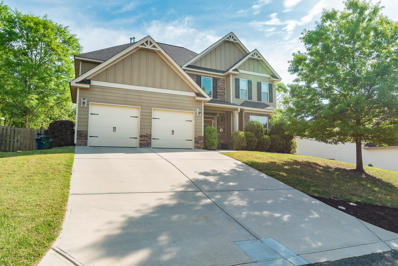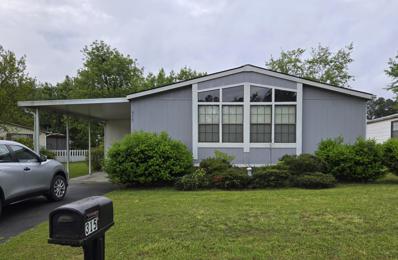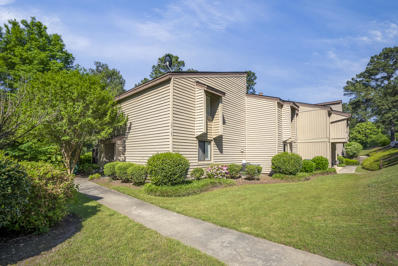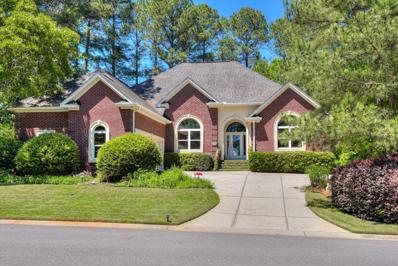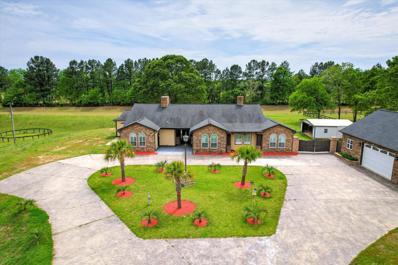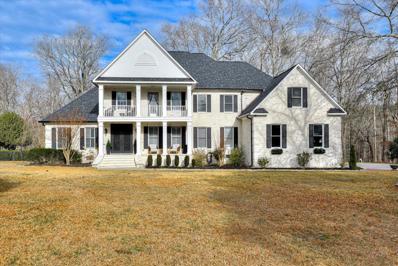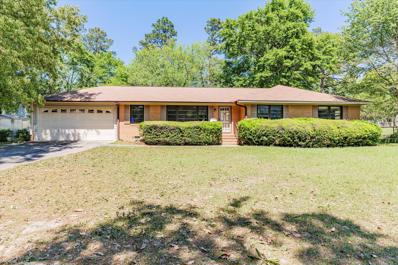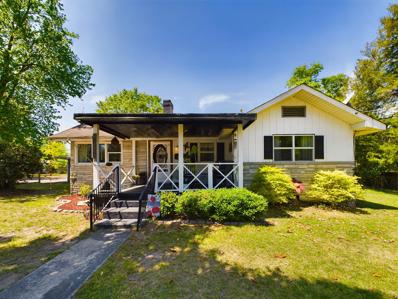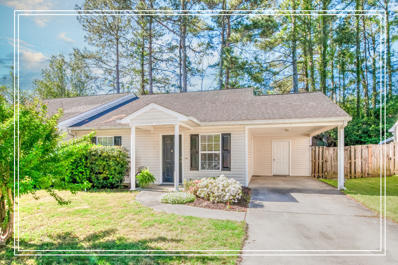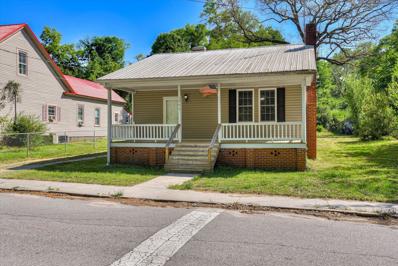Aiken SC Homes for Sale
$259,900
Bryson Row Aiken, SC 29801
- Type:
- Single Family
- Sq.Ft.:
- 1,426
- Status:
- NEW LISTING
- Beds:
- 3
- Lot size:
- 0.17 Acres
- Year built:
- 2020
- Baths:
- 2.00
- MLS#:
- 527986
ADDITIONAL INFORMATION
Welcome home to 525 Bryson Row located in the desirable Greymoor Station in Trolley Run. This charming, one-level home features three bedrooms, two full bathrooms, upscale details, open concept floor plan and a one car garage. The rocking chair front porch serves as a place to enjoy drinks and conversations with family and friends. Inside, discover the elegance of LVP flooring in the main living areas, complemented by crown molding, wainscotting in the hall and dining room. The functional kitchen features granite counters, stainless steel appliances, an adorable breakfast area, a pantry, and plenty of counter space for culinary activities. The kitchen opens to the dining room and living room with a cozy fireplace and access to the covered back porch with a storage closet. The primary bedroom is located in the back of the home and includes an enclosed bathroom with dual sinks, a walk-in shower and a large walk-in closet. The other two guest bedrooms share a full bathroom. The HOA maintains the front and sides of the yard and includes water for sprinklers. Conveniently located near USC Aiken, medical facilities, downtown Aiken, and I-20. This home qualifies for 100% USDA financing to qualified buyers. Don't miss the opportunity to make this stunning, one owner home yours!
$397,565
Hurryoff Lane Aiken, SC 29803
- Type:
- Single Family
- Sq.Ft.:
- 2,607
- Status:
- NEW LISTING
- Beds:
- 5
- Lot size:
- 1 Acres
- Year built:
- 2024
- Baths:
- 3.00
- MLS#:
- 527956
ADDITIONAL INFORMATION
5 Bedroom, 3 Bath, Two story open plan. Gourmet Kitchen with built in ovens, gas cooktop, island w/ farmhouse sink opens to a spacious great room with gas log fireplace. A guest bedroom w/ full bath, Dining, and Study/Office complete main level. Upstairs features 3 bedrooms which share hall bath, Owner's suite with sitting area and large walk in closet. Primary bath with linen closet, his & her vanities, garden tub, and designer tile shower. Additional upgrades include quartz counters in kitchen and primary bath, granite in other baths, hardwood steps with wrought iron spindles, ceramic tile flooring in primary bath and luxury vinyl plank flooring throughout main living areas.
- Type:
- Single Family
- Sq.Ft.:
- 1,426
- Status:
- NEW LISTING
- Beds:
- 3
- Lot size:
- 0.17 Acres
- Year built:
- 2020
- Baths:
- 2.00
- MLS#:
- 211347
- Subdivision:
- Trolley Run Greymoor Station
ADDITIONAL INFORMATION
Welcome home to 525 Bryson Row located in the desirable Greymoor Station in Trolley Run. This charming, one-level home features three bedrooms, two full bathrooms, upscale details, open concept floor plan and a one car garage. The rocking chair front porch serves as a place to enjoy drinks and conversations with family and friends. Inside, discover the elegance of LVP flooring in the main living areas, complemented by crown molding, wainscotting in the hall and dining room. The functional kitchen features granite counters, stainless steel appliances, an adorable breakfast area, a pantry, and plenty of counter space for culinary activities. The kitchen opens to the dining room and living room with a cozy fireplace and access to the covered back porch with a storage closet. The primary bedroom is located in the back of the home and includes an enclosed bathroom with dual sinks, a walk-in shower and a large walk-in closet. The other two guest bedrooms share a full bathroom. The HOA maintains the front and sides of the yard and includes water for sprinklers. Conveniently located near USC Aiken, medical facilities, downtown Aiken, and I-20. This home qualifies for 100% USDA financing to qualified buyers. Don't miss the opportunity to make this stunning, one owner home yours!
$187,900
Brow Tine Court Aiken, SC 29801
- Type:
- Townhouse
- Sq.Ft.:
- 1,176
- Status:
- NEW LISTING
- Beds:
- 2
- Lot size:
- 0.07 Acres
- Year built:
- 2017
- Baths:
- 2.00
- MLS#:
- 527937
ADDITIONAL INFORMATION
LOW-MAINTENANCE LIVING! This delightful end unit townhome nestled in Trolley Run Subdivision is only 7 years old and move-in ready! The spacious open floorplan offers 2 bedrooms equipped with walk-in closets, and 2 full baths with built-in linen cabinets for storage. The kitchen has plenty of cabinet space, a separate pantry, and room for a small breakfast table or coffee bar. The separate laundry room has even more storage with built-in cabinets and shelving units. Minimal yardwork is needed at this home as the HOA maintains the front yard and the fenced-in back yard is mulched for easy maintenance! Located on a quiet street in this popular subdivision in Aiken, SC, you'll have plenty of shopping and dining options close by. Conveniently located just minutes from Downtown Aiken, USCA, Aiken Regional, and I20 access. Schedule your showing today and embrace the ease of living in a well-connected community while enjoying the comforts of home! This home may qualify for 100% financing based on location.
$309,900
Cherry Hills Drive Aiken, SC 29803
- Type:
- Single Family
- Sq.Ft.:
- 2,243
- Status:
- NEW LISTING
- Beds:
- 3
- Lot size:
- 0.38 Acres
- Year built:
- 1980
- Baths:
- 2.00
- MLS#:
- 527942
ADDITIONAL INFORMATION
Welcome to your charming brick ranch home with a split bedroom plan, nestled in a serene neighborhood. Step inside to discover the elegance of hardwood floors flowing through the main living room, dining room, and sunroom, creating an inviting atmosphere for gatherings and relaxation. Updated kitchen adorned with Corian countertops, stainless steel appliances, and tile flooring, providing both functionality and style for culinary adventures. Gather around the warmth of the wood-burning fireplace in the spacious great room, seamlessly connecting to all the living spaces, perfect for hosting guests or enjoying quiet evenings at home. Bask in natural light in the bright sunroom, complete with plantation shutters and convenient access to the back patio, where you'll find a wonderful outdoor oasis. Retreat to the large primary bedroom featuring two separate walk-in closets. The primary bathroom offers a spa-like experience with a double bowl vanity, a walk-in shower embellished with tile and stone accents, and plenty of cabinetry space for organization. Two large guest bedrooms, one with extra space for a sitting room and access to a wonderful full bathroom. Outside, the partially fenced-in backyard offers privacy and space for outdoor activities. The patio features a charming, covered pavilion, ideal for creating memories around a firepit or just to relax. Don't miss the opportunity to make this lovely home yours, where comfort, style, and relaxation await at every turn. Schedule your showing today! #thesearchisover
- Type:
- Single Family
- Sq.Ft.:
- 2,171
- Status:
- NEW LISTING
- Beds:
- 4
- Lot size:
- 0.46 Acres
- Year built:
- 2005
- Baths:
- 2.00
- MLS#:
- 211342
- Subdivision:
- Talatha Gardens
ADDITIONAL INFORMATION
Well loved and maintained one level move-in ready home with 4 bedrooms 2 bath on cul-de-sac location close to SRS and shopping on .46 acre lot in highly desirable Talatha Gardens neighborhood. Fully landscaped front and back yard with full irrigation and mature trees. Welcoming rocking chair front porch. Great room with cathedral ceiling and dining room tray ceiling combine for wonderful open area for entertaining. Hardwood floors in great room, dining, kitchen, laundry and hallways. Kitchen has granite countertops and tiled backsplash with stainless appliances including: refrigerator, built-in microwave, stove and dishwasher. Eat-in dining area plus breakfast bar. Large owner suite with tray ceiling, bathroom with double sinks, granite counters, soaking tub with tile surround and generous separate shower with semi-frameless door, walk in closet & water Closet!. Split floor plan with 3 additional spacious bedrooms, two with walk-in closet. Guest bathroom with double sinks and separate toilet/shower area. 17 x 19 gorgeous sunroom with soaring cathedral ceiling, windows on 3 sides overlooking beautifully landscaped backyard, gas fireplace, and mini split HVAC unit. 18 x 18 ceramic tile flooring. French doors open to great room. Also private patio off sunroom. 2 car garage with additional cabinetry, new garage door (2023) with keypad entry. Extra floored storage in pull down staircase attic. New roof in 2023. Additional 8x8 storage shed located at back of lot. This one won't last long! Stained Glass does NOT stay with the home.
- Type:
- Single Family
- Sq.Ft.:
- 2,243
- Status:
- NEW LISTING
- Beds:
- 3
- Lot size:
- 0.38 Acres
- Year built:
- 1980
- Baths:
- 2.00
- MLS#:
- 211338
- Subdivision:
- Deerwood
ADDITIONAL INFORMATION
Welcome to your charming brick ranch home with a split bedroom plan, nestled in a serene neighborhood. Step inside to discover the elegance of hardwood floors flowing through the main living room, dining room, and sunroom, creating an inviting atmosphere for gatherings and relaxation. Updated kitchen adorned with Corian countertops, stainless steel appliances, and tile flooring, providing both functionality and style for culinary adventures. Gather around the warmth of the wood-burning fireplace in the spacious great room, seamlessly connecting to all the living spaces, perfect for hosting guests or enjoying quiet evenings at home. Bask in natural light in the bright sunroom, complete with plantation shutters and convenient access to the back patio, where you'll find a wonderful outdoor oasis. Retreat to the large primary bedroom featuring two separate walk-in closets. The primary bathroom offers a spa-like experience with a double bowl vanity, a walk-in shower embellished with tile and stone accents, and plenty of cabinetry space for organization. Two large guest bedrooms, one with extra space for a sitting room and access to a wonderful full bathroom. Outside, the partially fenced-in backyard offers privacy and space for outdoor activities. The patio features a charming, covered pavilion, ideal for creating memories around a firepit or just to relax. Don't miss the opportunity to make this lovely home yours, where comfort, style, and relaxation await at every turn. Schedule your showing today! #thesearchisover
$259,900
882 Manitou Circle Aiken, SC 29801
- Type:
- Townhouse
- Sq.Ft.:
- 1,551
- Status:
- NEW LISTING
- Beds:
- 3
- Lot size:
- 0.1 Acres
- Year built:
- 2024
- Baths:
- 3.00
- MLS#:
- 211341
- Subdivision:
- Providence Station Townhomes At Trolley Run
ADDITIONAL INFORMATION
Home can qualify for up to $15,000 in closing costs/prepaids or rate buy down using builders preferred lender *** Providence Station Townhomes At Trolley Run move-in ready low maintenance Victoria A home plan This spacious, applause winning, masterfully designed, 3 bedroom, 3 full bath townhome offers over 1500 heated square feet of generous living space and stylish finishes. After a long day, come home to beautiful towering 15 foot great room ceilings. Enjoy a perfect open setting for relaxing and entertaining. Luxury hard surface countertops are included in the kitchen and bathrooms, which continue to unveil luxury modern stylish finishes throughout the home. Enjoy the perfect place to relax and watch the sunset under a private covered recessed rear patio. The Victoria home plan includes a generous owners suite with a walk-in closet. This home has stainless steel appliances which includes a microwave, dishwasher, and range. The home has zero entry thresholds and wheelchair accessible entryways throughout. The community has walking trails and alluring natural landscape views. In The Providence Station Townhomes At Trolley Run, just minutes from downtown Aiken, you can easily indulge in upscale downtown Aiken restaurants, entertainment, shopping, and every splendid thing that Aiken has to offer. Providence Station Townhomes At Trolley Run is the BEST of Aiken County. ***Qualifies for 100% Financing***USDA Eligible***Pool and Cabana coming soon!!! Used stock photos of home
- Type:
- Townhouse
- Sq.Ft.:
- 1,176
- Status:
- NEW LISTING
- Beds:
- 2
- Lot size:
- 0.07 Acres
- Year built:
- 2017
- Baths:
- 2.00
- MLS#:
- 211336
- Subdivision:
- Trolley Run Staghorn Townhouses
ADDITIONAL INFORMATION
LOW-MAINTENANCE LIVING! This delightful end unit townhome nestled in Trolley Run Subdivision is only 7 years old and move-in ready! The spacious open floorplan offers 2 bedrooms equipped with walk-in closets, and 2 full baths with built-in linen cabinets for storage. The kitchen has plenty of cabinet space, a separate pantry, and room for a small breakfast table or coffee bar. The separate laundry room has even more storage with built-in cabinets and shelving units. Minimal yardwork is needed at this home as the HOA maintains the front yard and the fenced-in back yard is mulched for easy maintenance! Located on a quiet street in this popular subdivision in Aiken, SC, you'll have plenty of shopping and dining options close by. Conveniently located just minutes from Downtown Aiken, USCA, Aiken Regional, and I20 access. Schedule your showing today and embrace the ease of living in a well-connected community while enjoying the comforts of home! This home may qualify for 100% financing based on location.
- Type:
- Single Family
- Sq.Ft.:
- 1,555
- Status:
- NEW LISTING
- Beds:
- 3
- Lot size:
- 0.22 Acres
- Year built:
- 2015
- Baths:
- 2.00
- MLS#:
- 211333
- Subdivision:
- Woodside Plantation
ADDITIONAL INFORMATION
This southern-style 3BR, 2BA cottage is move-in ready and super low maintenance. A large foyer that leads welcomes you to the great room that is open to the kitchen and breakfast room. The kitchen has granite counters with a leather finish, tile backsplash, lots of storage and white oak floors. Just off the kitchen is a great mudroom with a built-in desk and built-in hall tree with shoe storage. A pocket door separates the laundry room which offers a laundry sink and custom cabinetry. The great room has a gas fireplace and leads to a beautiful covered porch wired for TV and connects to a patio for grilling and entertaining in the private backyard.
- Type:
- Single Family
- Sq.Ft.:
- 1,988
- Status:
- NEW LISTING
- Beds:
- 3
- Lot size:
- 1.03 Acres
- Year built:
- 1979
- Baths:
- 2.00
- MLS#:
- 211331
- Subdivision:
- Briarcliff
ADDITIONAL INFORMATION
Lovely brick ranch on a full acre in the beautiful Briarcliff neighborhood. Situated on Aiken's South side, close to shopping and dining, this well-built home awaits its new family. In addition to 3 bedrooms, 2 baths, Kitchen/living area, living room with fireplace and formal dining room, a spacious sun room looks out onto the private, pretty backyard. There is a mini split for heat & air, making this a room for all seasons. In the rear you will find a large concrete patio flanked by a privacy fence, a wooden gazebo, a fenced garden space and two sheds tucked into the wooded area. One shed is wired for electricity (but not currently connected). Mature landscaping throughout this property brings lots of birds and beauty. Master bath has been made handicap accessible and there is a removeable. ramp in the garage for additional handicap access. HVAC recently serviced. City of Aiken Water plus a well for irrigation (front and back sprinklers), Dominion Electric. Buyer to verify all information.
- Type:
- Single Family
- Sq.Ft.:
- 6,200
- Status:
- NEW LISTING
- Beds:
- 5
- Lot size:
- 16 Acres
- Year built:
- 1984
- Baths:
- 5.00
- MLS#:
- 203758
ADDITIONAL INFORMATION
Hatchaway Bridge Manor's unassuming farmgate opens onto a pebble lane that meanders among hardwoods & hollies and winds thru a cathedral of dogwoods toward a glimpse of the glistening creek and the small duck pond with its island sanctuary revealing where the wood ducks dabble, the Canadian geese nest and deer frolic unveiling the cypress clad reflection of the Manor's natural life of peaceful contentment on ±16 acres. The Manor's entrance into the Great room (46'x 30') will awe and embrace your guests. Is it: the golden oak tongue & grove pine ceiling towering above the atrium and the surrounding mezzanine supported by the 6 golden red-fir trimmed pillars stately bearing the balcony hallways to the 3 full baths & the 5 cathedral ceiling bedrooms, 2(13'x12'), 2(12'x12'), & Master Suite ((46'x12') with fireplace and outside balcony); or the black stone fireplace with cedar plank mantle upon a raised hearth resting on the golden oak hardwood floors that grace the main & upper floors; or the walls of windows displaying the seasonal kaleidoscope of nature & life? This Home is spacious, secluded, private & warmly inviting on ±16 acres surrounded by equine facilities & good neighbors. Main-Level: entrance Foyer (12'x5'), Great room (46'x 30'); from entrance to RT: Office/Study (16'x12'), guest closet, open staircase to Mezzanine, full bath & Country Kitchen (29'x12'); from entrance to LT: Library (16'x12'), open staircase to Mezzanine, open staircase to Lower level, Formal Dining room (16'x12'); Exterior Main floor Front concrete porch(57'x10'); Rear deck(46'x11') access from Dining room & Country Kitchen, stairs to ground. Lower-Level: interior entrance Great room open staircase to Lower level which has windows & doors on two walls walking out toward Manor's Pond & other toward Chavous Creek Tributary & Garage. The two walls with windows & doors provide natural light in the recreation/entertainment room & full bath (45'x36'); Laundry/Utility room (16'x12'), Tornado safe-space & Storage (16'x12'). Detached: Three Bay garage (38'x23') and Sunroom/Party room (38'x13') with deck (48'x10'). Kennel has 4 runs, electric & water. Property ''SOLD AS IS''.
$184,900
The Bunkers Aiken, SC 29803
- Type:
- Condo
- Sq.Ft.:
- 1,275
- Status:
- NEW LISTING
- Beds:
- 2
- Year built:
- 1975
- Baths:
- 3.00
- MLS#:
- 527885
ADDITIONAL INFORMATION
Experience carefree condo living in this beautiful 2bd/2.5ba condo overlooking Houndlake Country Club golf course. Many updates have been done throughout this condominium. The gorgeous kitchen, which opens into the dining area, has new appliances, cabinets, tile and backsplash. Luxury vinyl flooring and freshly painted walls throughout the home. The owner's suite has a lovely updated vanity and all bathrooms have tile flooring. Finally, the spacious living area features a sliding glass door that opens to the balcony. Optional membership to Houndslake Country Club is available. The country club features a golf course, club house, practice range, tennis courts, and a swimming pool. The HOA maintains the exterior of the building and yard maintenance. $177 monthly HOA fee as well as a $250 annual regime fee. Come see this great condo for yourself!
$79,900
NE Morton Avenue Aiken, SC 29801
- Type:
- Single Family
- Sq.Ft.:
- 1,168
- Status:
- NEW LISTING
- Beds:
- 3
- Lot size:
- 0.36 Acres
- Year built:
- 1952
- Baths:
- 1.00
- MLS#:
- 527882
ADDITIONAL INFORMATION
Investor Special!!! Needs TLC but has great potential for investment property or a homeowner who wants to do renovations. Property is sold as is.
- Type:
- Single Family
- Sq.Ft.:
- 2,607
- Status:
- NEW LISTING
- Beds:
- 5
- Lot size:
- 1 Acres
- Year built:
- 2024
- Baths:
- 3.00
- MLS#:
- 211326
- Subdivision:
- Graylyn Woods
ADDITIONAL INFORMATION
5 Bedroom, 3 Bath, Two story open plan. Gourmet Kitchen with built in ovens, gas cooktop, island w/ farmhouse sink opens to a spacious great room with gas log fireplace. A guest bedroom w/ full bath, Dining, and Study/Office complete main level. Upstairs features 3 bedrooms which share hall bath, Owner's suite with sitting area and large walk in closet. Primary bath with linen closet, his & her vanities, garden tub, and designer tile shower. Additional upgrades include quartz counters in kitchen and primary bath, granite in other baths, hardwood steps with wrought iron spindles, ceramic tile flooring in primary bath and luxury vinyl plank flooring throughout main living areas.
$415,000
186 Buckhar Lane Aiken, SC 29803
- Type:
- Single Family
- Sq.Ft.:
- 2,927
- Status:
- NEW LISTING
- Beds:
- 4
- Lot size:
- 0.2 Acres
- Year built:
- 2016
- Baths:
- 3.00
- MLS#:
- 211325
- Subdivision:
- The Ridge At Chukker Creek
ADDITIONAL INFORMATION
Welcome to this charming 4 bedroom, 3 full bath nestled in a desirable and conveniently located neighborhood. Commuting to the SRS Main entrance is 20 minutes, and 5 minutes to Target, Publix, and all of your other favorite stores! Upon entering the foyer, you are greeted by the spacious layout and thoughtful design. To your right, you have a home office, playroom, craft room, or den. Overlooking the large living room , the modern kitchen boasts stainless steel appliances, granite counter tops, and plenty of cabinet space. The dining room can be casual or formal- making meals and entertaining enjoyable. Stepping into the fenced back yard, there are views of a peaceful pasture with grazing horses to be enjoyed, space for grilling, toys, and to enjoy company. Placed on the second floor you will find 2 guest bedrooms with shared full bath, and the luxurious primary suite complete with additional space for your own sitting room or nursery. Meticulously maintained, smoke free, and appliances remain! Give Bri or Kris a call, its our pleasure to help.
- Type:
- Manufactured Home
- Sq.Ft.:
- 1,400
- Status:
- NEW LISTING
- Beds:
- 2
- Lot size:
- 0.12 Acres
- Year built:
- 1987
- Baths:
- 2.00
- MLS#:
- 211324
- Subdivision:
- Hidden Haven
ADDITIONAL INFORMATION
QUIET COMMUNITY AND A VERY DISIRED PARK AS WELL AS LOCATION. NO YARD MAINTENANCE, BRICK UNDERPINNING, ATTACHED CARPORT, SCREENED PORCH STORAGE UNIT. LOW HOA FEES $25/MONTH SOLD AS IS AND ALL PERSONAL ITEMS ON THE PROPERTY ARE
- Type:
- Condo
- Sq.Ft.:
- 1,252
- Status:
- NEW LISTING
- Beds:
- 2
- Year built:
- 1975
- Baths:
- 3.00
- MLS#:
- 211322
- Subdivision:
- The Bunkers
ADDITIONAL INFORMATION
Experience carefree condo living in this beautiful 2bd/2.5ba condo overlooking Houndlake Country Club golf course. Many updates have been done throughout this condominium. The gorgeous kitchen, which opens into the dining area, has new appliances, cabinets, tile and backsplash. Luxury vinyl flooring and freshly painted walls throughout the home. The owner's suite has a lovely updated vanity and all bathrooms have tile flooring. Finally, the spacious living area features a sliding glass door that opens to the balcony. Optional membership to Houndslake Country Club is available. The country club features a golf course, club house, practice range, tennis courts, and a swimming pool. The HOA maintains the exterior of the building and yard maintenance. $177 monthly HOA fee as well as a $250 annual regime fee. Come see this great condo for yourself!
- Type:
- Single Family
- Sq.Ft.:
- 2,487
- Status:
- NEW LISTING
- Beds:
- 3
- Lot size:
- 0.45 Acres
- Year built:
- 2003
- Baths:
- 2.00
- MLS#:
- 211319
- Subdivision:
- Woodside Plantation
ADDITIONAL INFORMATION
AWARD-WINNING GATED COMMUNITY - ALL ONE LEVEL and lovingly maintained. This casual, elegant home offers 3 BR's/2 Baths, living room, dining room, study/den. SERENE FAIRWAY VIEWS from full length windows throughout. Welcoming foyer opens to the living room and stylish dining room accented with architectural columns. RESTFUL OWNERS ENSUITE with his/her closets & direct access to the laundry room. Living room & kitchen flow onto delightful, covered veranda, surrounded by nature. New HVAC & Rinnai water heater in 2023. MORE PHOTOS COMING SOON
$2,500,000
1041 Colbert Bridge Road Aiken, SC 29803
- Type:
- Farm
- Sq.Ft.:
- 3,264
- Status:
- NEW LISTING
- Beds:
- 4
- Lot size:
- 30 Acres
- Year built:
- 2017
- Baths:
- 4.00
- MLS#:
- 211318
ADDITIONAL INFORMATION
Come Home to the illustrious equine community of Aiken County, S.C. This stunning 3270 sq ft custom home with stone and wooden accents has 4 bedrooms, 3 and half baths, and an office. The open floor plan greets you as it opens to a large family room with wood-burning fireplace and stone accented built-in shelving, separated only by a granite-topped bar, with deep farm style sink, that spills into a full kitchen with cherry wood cabinets. A large eat-in dining area with a large handmade dining table sits off of the family room. All bathrooms have granite counter tops with tile accented walk-in showers. A large, fully accessible laundry room sits between the back bedrooms with room to comfortably maneuver. This spacious Ranch-style home, built in 2017, is all one level with views of the 30 acres of pasture land, landscaped entrance with palms and local vegetation, and a back covered patio. A 4-car custom built, 1200 sq ft garage has a full kitchen and half bath with climate control and finished drywall. Near the front of the property as you enter the main gate and through the tree-lined drive of what feels like a sprawling hacienda, is a large barn with 6 stalls on one side. The opposite side is open and currently being used for equipment, horse trailer and tractors. Equipped with a complete perimeter fence, including 5 separate paddocks within, roomy run-ins and a second barn sits at the rear of the property. The back barn is currently set up as an 8-stall barn. A small additional building sits just behind the main house and can be used for gardening tools or storage. This property was set up for thoroughbreds and even has a measured out ¾ track within the inside perimeter of the paddock area. Included on the property are 2 separate 3 bedroom, 2 bath homes that are currently being used as rental properties. This farm is less than 12 miles from one of South Carolina's best towns to live in, Aiken, S.C., and less than 30 miles from Augusta National Golf Club. Surrounded by amenities and necessities for horse keeping and quiet, country living, this equine villa is ready for new owners.
$1,150,000
651 Oak Meadow Lane Unit 651 Aiken, SC 29803
- Type:
- Single Family
- Sq.Ft.:
- 4,147
- Status:
- NEW LISTING
- Beds:
- 5
- Lot size:
- 5.63 Acres
- Year built:
- 1998
- Baths:
- 5.00
- MLS#:
- 209914
- Subdivision:
- Vale Estates
ADDITIONAL INFORMATION
BACK ON MARKET AT NO FAULT OF SELLER OR HOME. Step into the lap of luxury with this 5-bedroom, 4.5-bathroom custom-built home, nestled on over 5.5 acres of scenic bliss in the Vale Estates. Imagine hosting gatherings in the inviting great room with a gas fireplace or preparing meals in the gourmet kitchen equipped with stainless steel appliances and a charming wet bar. The 5th bedroom, currently a cozy movie room, adds a touch of versatility to your living space. Vaulted ceilings in the great room and glass French doors leading to the poolside porch seamlessly blend indoor and outdoor living. Revel in the tranquility of the screened porch, and make a grand entrance through the imported iron front door. The property includes a fenced dog yard and a spacious laundry work area for added convenience. Your outdoor haven awaits with a pool house boasting a full bathroom ,kitchenette, & storage. A 3-car attached garage as well as a 2-car detached garage with loft storage waiting to be finished as an additional living space. The detached garage could also be converted into a barn. Cleared land waiting for pasture. This house is also a short hack to the community grass riding ring. This isn't just a home; it's a lifestyle. 15 minutes from Downtown Aiken, Bruces, shopping & grocery stores. Come experience the luxury and warmth for yourself. Schedule a tour to envision the extraordinary life that awaits you!
$274,900
Pine Log Road Aiken, SC 29803
- Type:
- Single Family
- Sq.Ft.:
- 1,983
- Status:
- NEW LISTING
- Beds:
- 4
- Lot size:
- 0.68 Acres
- Year built:
- 1968
- Baths:
- 2.00
- MLS#:
- 527856
ADDITIONAL INFORMATION
*Seller offering $5000 buyer incentive* Charming brick ranch on a spacious lot in a fantastic location! This lovely 4 bedroom, 2 bathroom home has so much to offer. Hardwood floors throughout, separate living room and dining room, and kitchen overlooking the family room. Large porch off of the family room. Laundry room and 2 car garage. Large deck in fenced-in backyard. Working well for additional water supply. 2 large storage buildings. Great southside location and conveniently located minutes from downtown, shopping and restaurants. This home has tons of potential!! Sold AS-IS.
$205,900
Alan Avenue Aiken, SC 29801
- Type:
- Single Family
- Sq.Ft.:
- 1,107
- Status:
- NEW LISTING
- Beds:
- 3
- Lot size:
- 1 Acres
- Year built:
- 1969
- Baths:
- 1.00
- MLS#:
- 527840
ADDITIONAL INFORMATION
Check out this adorable ranch home in the Greater Aiken area that's been updated with all the cozy vibes! The spacious backyard is perfect for all your fur babies, little ones, and outdoor gatherings. You'll love relaxing on the front porch or hanging out in the large covered carport. With three bedrooms, a kitchen opening to a dining area, and a bright living room, this home offers a welcoming atmosphere. Recent upgrades include a new roof, septic system, and windows, all less than five years old. Plus, you'll find a greenhouse, workshop, and a touchscreen Samsung fridge waiting for you! Located in a quiet neighborhood close to downtown Aiken and SRS. Come see it for yourself - it's a gem! Home is being sold ''AS IS''.
Open House:
Sunday, 4/21 5:00-6:00PM
- Type:
- Single Family
- Sq.Ft.:
- 1,092
- Status:
- NEW LISTING
- Beds:
- 2
- Lot size:
- 0.1 Acres
- Year built:
- 2005
- Baths:
- 2.00
- MLS#:
- 527829
ADDITIONAL INFORMATION
Welcome to this charming 2 bed, 2 bath end unit townhome with attached carport with a side door for convenient access! The living room boasts a vaulted ceiling and a ceiling fan, creating a spacious and airy atmosphere! Adjacent is the dining room, illuminated by a lovely light fixture, ideal for hosting meals and creating memories with loved ones! The owner's suite features a full private bathroom with ceramic tile and a convenient walk-in closet for ample storage space! The guest bedroom offers easy access to the hall bathroom, ensuring comfort and privacy for visitors! In the heart of the home, the kitchen is equipped with a range, dishwasher, and ceramic tile flooring, making meal preparation a breeze! The laundry room adds convenience to your daily routine! Throughout you'll find wood flooring and ceramic tile, eliminating the hassle of carpet maintenance and adding a touch of elegance to the space! Step into the privacy fenced backyard, perfect for enjoying outdoor gatherings or relaxing in solitude! In a great location with close proximity to shopping, restaurants, downtown Aiken & much more! No HOA!
- Type:
- Single Family
- Sq.Ft.:
- 1,232
- Status:
- NEW LISTING
- Beds:
- 2
- Lot size:
- 0.25 Acres
- Year built:
- 1940
- Baths:
- 1.00
- MLS#:
- 211309
ADDITIONAL INFORMATION
Charming bungalow in the heart of Vaucluse, SC. This quaint and historic town is convenient to Aiken, Augusta, The Bridgestone Tire Plant, other manufacturing, shopping, medical, and restaurants. This home has 2 bedrooms and 1 full bath. There is an additional room that could be another bedroom or extra living area/flex room. New flooring and paint have been recently added throughout. The spacious laundry room was also improved with new sheetrock and paint. Two spacious porches are perfect for rocking chairs and a hammock. Don't miss this hidden gem in this wonderful community. **All information to be verified by buyer if important. **Some pictures are virtually staged.

The data relating to real estate for sale on this web site comes in part from the Broker Reciprocity Program of G.A.A.R. - MLS . Real estate listings held by brokerage firms other than Xome are marked with the Broker Reciprocity logo and detailed information about them includes the name of the listing brokers. Copyright 2024 Greater Augusta Association of Realtors MLS. All rights reserved.

The data relating to real estate for sale on this web-site comes in part from the Internet Data Exchange Program of the Aiken Board of Realtors. The Aiken Board of Realtors deems information reliable but not guaranteed. Copyright 2024 Aiken Board of REALTORS. All rights reserved.
Aiken Real Estate
The median home value in Aiken, SC is $295,000. This is higher than the county median home value of $118,700. The national median home value is $219,700. The average price of homes sold in Aiken, SC is $295,000. Approximately 58.38% of Aiken homes are owned, compared to 30.56% rented, while 11.06% are vacant. Aiken real estate listings include condos, townhomes, and single family homes for sale. Commercial properties are also available. If you see a property you’re interested in, contact a Aiken real estate agent to arrange a tour today!
Aiken, South Carolina has a population of 30,277. Aiken is less family-centric than the surrounding county with 18.48% of the households containing married families with children. The county average for households married with children is 25.81%.
The median household income in Aiken, South Carolina is $53,433. The median household income for the surrounding county is $47,713 compared to the national median of $57,652. The median age of people living in Aiken is 46.7 years.
Aiken Weather
The average high temperature in July is 92.3 degrees, with an average low temperature in January of 32.7 degrees. The average rainfall is approximately 46.6 inches per year, with 0.5 inches of snow per year.
