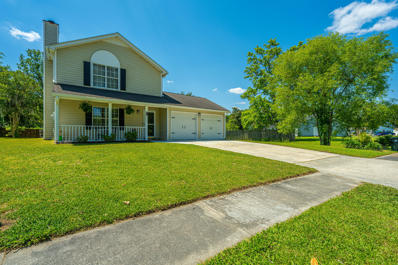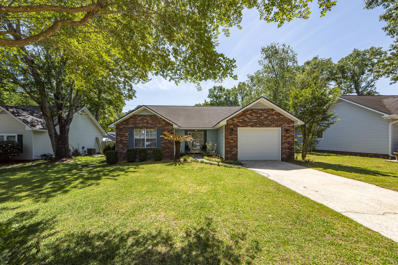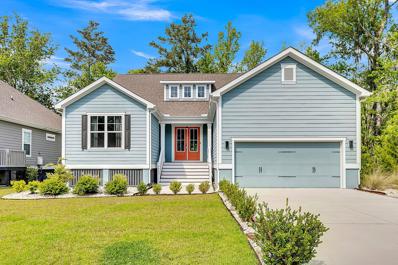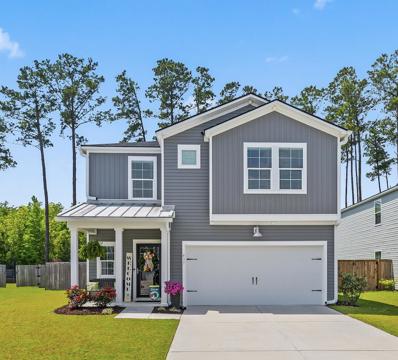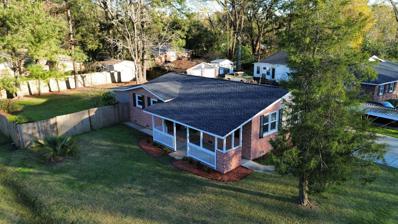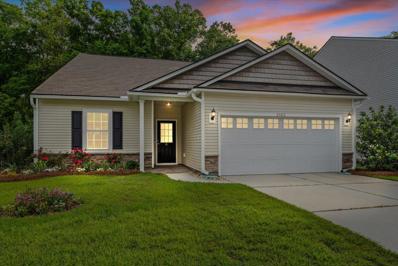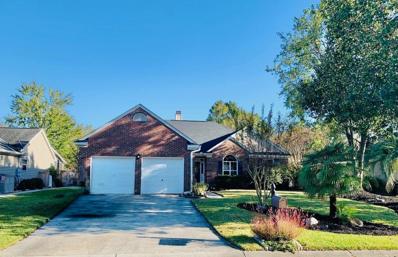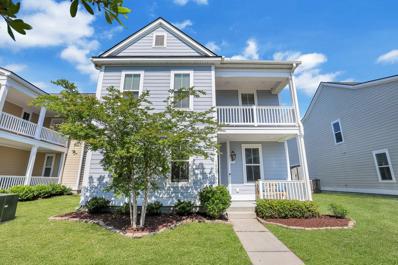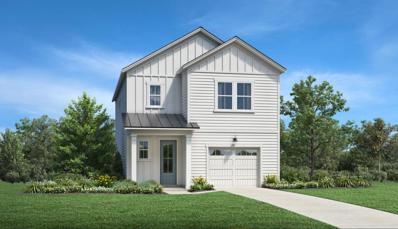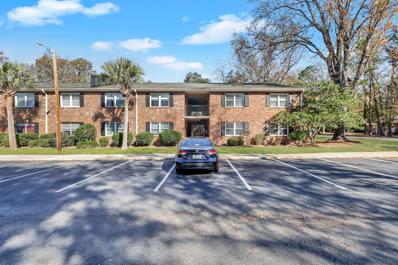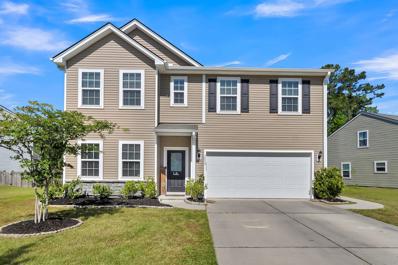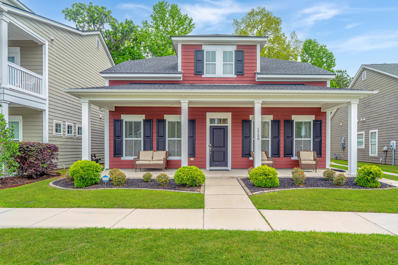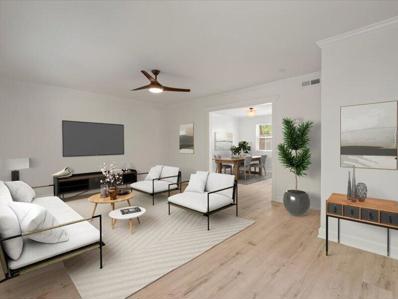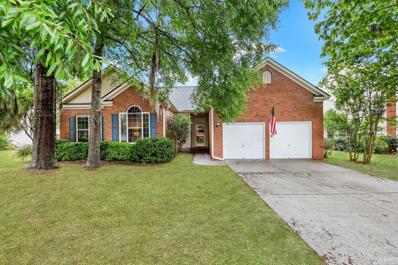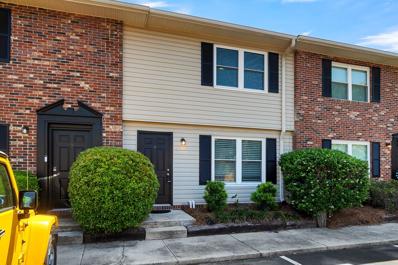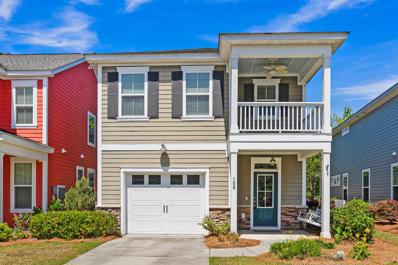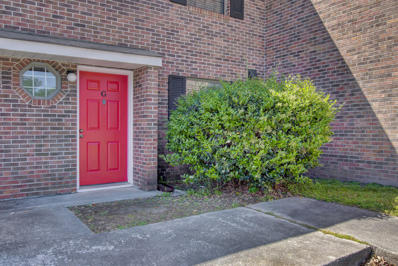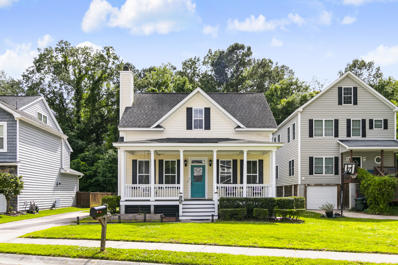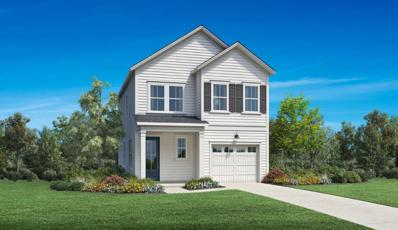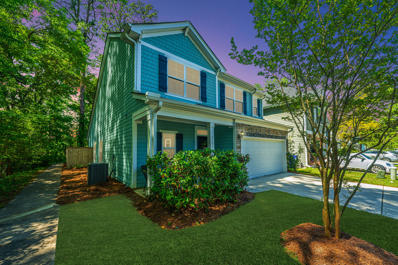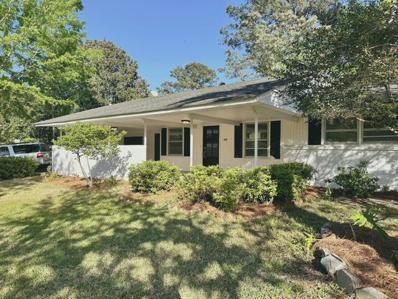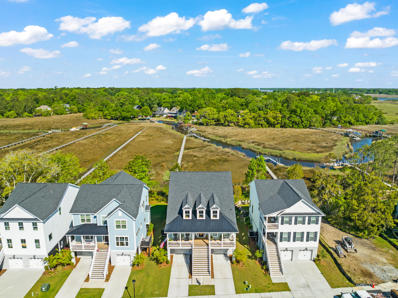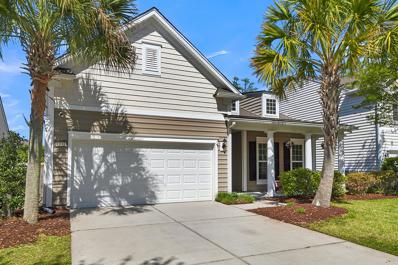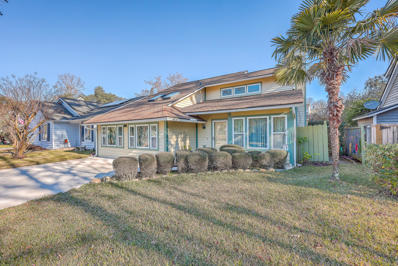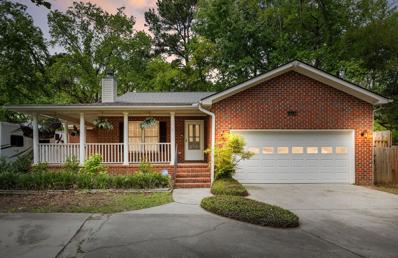Charleston SC Homes for Sale
- Type:
- Single Family
- Sq.Ft.:
- 1,672
- Status:
- NEW LISTING
- Beds:
- 3
- Lot size:
- 0.17 Acres
- Year built:
- 1990
- Baths:
- 3.00
- MLS#:
- 24010297
- Subdivision:
- Shadowmoss
ADDITIONAL INFORMATION
Lovely, well-maintained home in the established Shadowmoss community! Walking distance to the clubhouse, pool and golf course, this move-in ready home offers a spacious layout and ample room for entertaining. Enjoy the expansive porch with EZ Breeze hurricane wind resistant windows and Carolina Pavers patio for grilling and lounging. Stay cool indoors with the 2024 installed HVAC system just in time for summer. Plenty of natural light in every room of the home gives an airy and inviting feel. Upstairs features 3 bedrooms and 2 full bathrooms. The main bedroom boasts a large layout, walk-in closet and beautiful en-suite. This is a great opportunity to live in a wonderful established community with easy access to beaches, downtown Charleston, and the new West Ashley Circle shopping centerA $1,700 lender credit is available and will be applied towards the buyer's closing costs and pre-paids if the buyer chooses to use the seller's preferred lender. This credit is in addition to any negotiated seller concessions.
$375,000
7 Fieldfare Way Charleston, SC 29414
- Type:
- Single Family
- Sq.Ft.:
- 1,300
- Status:
- NEW LISTING
- Beds:
- 2
- Lot size:
- 0.2 Acres
- Year built:
- 1984
- Baths:
- 2.00
- MLS#:
- 24010283
- Subdivision:
- Shadowmoss
ADDITIONAL INFORMATION
Welcome to this inviting and cozy home, perfect for those who appreciate a blend of comfort and practicality. The laminate floors promise easy upkeep, ideal for busy lifestyles. The open concept layout creates a sense of spaciousness and connectivity between the living and dining areas, perfect for entertaining or simply relaxing with loved ones.the brick, wood-burning fireplace adds a touch of warmth and charm, perfect for cozying up on cooler evenings. The bedrooms being nicely sized ensure comfort and functionality, while the sunroom offers a lovely retreat for enjoying the outdoors without stepping too far from the comfort of home.The mature landscaping in the large backyard adds privacy and beauty, making it a serene spot for outdoor activities.And with newer HVAC and a roof replaced in 2019, the home is not only inviting but also well-maintained and prepared for the future. A wonderful place to call home in the serene setting of Shadowmoss Plantation.
- Type:
- Single Family
- Sq.Ft.:
- 3,027
- Status:
- NEW LISTING
- Beds:
- 5
- Lot size:
- 0.26 Acres
- Year built:
- 2019
- Baths:
- 4.00
- MLS#:
- 24010209
- Subdivision:
- Hunt Club Phase Ii
ADDITIONAL INFORMATION
Upgrades galore in this move-in ready home: West Elm and Restoration Hardware lighting, Custom barn doors in MBR, Ikea custom MBA walk-in closet and oversized walk-in shower, voice-controlled lighting on first floor, in the backyard: expansive deck and concrete patio retaining walls and privacy fence, LeafGuard gutters. Wooded views on 2 sides. Kitchen features stainless steel gourmet appliaces and 9' kitchen island. Don't miss the $100K upgrade list!
Open House:
Saturday, 4/27 11:00-1:00PM
- Type:
- Single Family
- Sq.Ft.:
- 2,315
- Status:
- NEW LISTING
- Beds:
- 5
- Lot size:
- 0.18 Acres
- Year built:
- 2020
- Baths:
- 3.00
- MLS#:
- 24009992
- Subdivision:
- Grand Bees
ADDITIONAL INFORMATION
Check out this beautiful 5-bedroom home, constructed in 2020! Inside, a large open-concept living area boasts high ceilings and tons of natural light. The gourmet kitchen is a delight, equipped with high-end appliances, a coffee nook, and a spacious island perfect for entertaining. Sliding glass doors take you to the outdoor haven, where a dazzling inground pool and landscaped patio await, offering the ultimate setting for relaxation and gatherings. The screened in patio and covered grilling area are sure to be a favorite! Upstairs, unwind in the large master suite, featuring an ensuite bath with double vanities and ample closet space. Additional highlights include a versatile upstairs living area, convenient laundry room, and attached garage.
$450,000
762 Savage Road Charleston, SC 29414
- Type:
- Single Family
- Sq.Ft.:
- 1,319
- Status:
- NEW LISTING
- Beds:
- 3
- Lot size:
- 0.27 Acres
- Year built:
- 1961
- Baths:
- 2.00
- MLS#:
- 24010033
- Subdivision:
- Essex Village
ADDITIONAL INFORMATION
You'll love this charming, newly renovated brick ranch home nested in West Ashley just 10 min away from downtown Charleston! This home has 3 Bedroom, 2 full bathrooms, 1,319 sq ft. Upon entrance you are warmly greeted with high-quality water-resistant laminate flooring, fresh paint and bright open plan. Living rooms and dining room seamlessly connect to a beautiful spacious kitchen with gorgeous backsplash, new cabinets with plenty of storage, new stainless-steel appliances, new quartz countertops, big kitchen island and porcelain floors. Master bathroom features walking shower with subway tile, new double sink vanity, porcelain floors and a big walk-in closet! Second bathroom has a new soaker bathtub with subway tile, new vanity and porcelain floors. The backyard is spacious andThe backyard is spacious and fenced which provides privacy, perfect for gardening and entertaining. The front of the house has a porch where you can sit and relax. Above all of this the house has: new roof, new windows, new water heater. HVAC system is 5 years old, 1 attached carport, 1 detached carport. The house is minutes away from main highway, close to dinning, shopping and mayor stores like Home Goods, TJ Max, Costco, Lowe's etc.... Houses are rarely on sale in this neighborhood, don't miss out this opportunity, call now!
- Type:
- Single Family
- Sq.Ft.:
- 2,450
- Status:
- NEW LISTING
- Beds:
- 4
- Lot size:
- 0.15 Acres
- Year built:
- 2014
- Baths:
- 3.00
- MLS#:
- 24010005
- Subdivision:
- Carolina Bay
ADDITIONAL INFORMATION
Welcome to 2163 Gammon Street located in Carolina Bay, which is nestled in the heart of West Ashley. This property has features 4 bedrooms along with 3 full bathrooms. The entire interior of this property has just been freshly painted - ALL the walls, trim, interior doors, and ceilings. This home features wood floors throughout the main living areas on the 1st floor, including the foyer, formal living room/office area, kitchen, dining area, family room and sunroom. All of the carpet in the bedrooms and staircase of the home have been replaced and are brand new. As you enter this property, you are greeted by a formal living room/office and/or flex space. This open floor plan offers a large kitchen with plenty of cabinet space, center island, granite countertops, stainless steel appliances;including gas cooking, an eat-in dining area, and a large family room that offers plenty of space along with a gas-log fireplace. The sunroom is located off the family room, which brings in the natural daylight and has access to the patio and fenced-in backyard. The large primary bedroom is located on the 1st floor, has a walk-in closet with custom shelving and includes a full ensuite bathroom with soaking tub, separate shower with tile surround and tile floor. There are also 2 additional bedrooms and a full bathroom on the 1st floor as well. Upstairs you will find the 4th bedroom, bonus room and/or guest room featuring a private full bathroom and a walk-in closet. Additional features include...laundry room that is located on the 1st floor, 2-car garage, security system and a private wooded backyard, which is fully fenced-in.Enjoy ALL the amenities as well...Take your daily walks, jogs or bike ride throughout Carolina Bay via the beautiful nature trails. Let the dogs run free in the shaded dog park complete with park benches. Enjoy the day with the family at the community center featuring a swimming pool, covered entertainment area, generous sundecks and an outdoor fireplace. Carolina Bay is just minutes from Downtown Charleston, close to fantastic shopping, dining, recreation, beaches & hospitals. We're also just a short drive to Boeing, Charleston International Airport, Air Force Base along with both I-526 and I-26.
- Type:
- Single Family
- Sq.Ft.:
- 1,860
- Status:
- NEW LISTING
- Beds:
- 3
- Lot size:
- 0.18 Acres
- Year built:
- 1997
- Baths:
- 2.00
- MLS#:
- 24009984
- Subdivision:
- Village Green
ADDITIONAL INFORMATION
This exceptional, one-story home is situated on a remarkable lot in one of West Ashley's most desirable neighborhoods. It offers stunning water views with beautiful landscape. The high lot overlooks expansive private pond views, visible from the fully enclosed sunroom. The home has been charmingly upgraded throughout. New high-end LVP flooring & Levelor blinds have been added throughout, with upscale light fixtures installed in every room. New high, raised toilets! The remodeled kitchen now boasts brand new, upscale Frigidaire Gallery collection appliances. A new AC condenser unit has also been installed. Located close to downtown and adjacent to the beautiful historic plantation district, this home features stylish architecture that includes trey/vaulted ceilings & fireplace. A must see!
- Type:
- Single Family
- Sq.Ft.:
- 2,427
- Status:
- NEW LISTING
- Beds:
- 4
- Lot size:
- 0.13 Acres
- Year built:
- 2017
- Baths:
- 3.00
- MLS#:
- 24009868
- Subdivision:
- Carolina Bay
ADDITIONAL INFORMATION
Welcome to 1809 Grovehurst Drive, located in the vibrant Carolina Bay neighborhood, boasting numerous amenities including pools, parks, walking trails, and so much more! As you enter the first floor, you're greeted by a formal dining area and a versatile office/bonus room or 4th bedroom. The open living room and kitchen with an eat-in area offer plenty of space and natural light. The kitchen features granite countertops, stainless steel appliances, a gas cooktop, and 42'' cabinetry. Upstairs, the primary bedroom includes a private balcony and a full ensuite bathroom with a double sink vanity, soaking tub, tiled shower, and walk-in closet. Additionally, there's a flex/loft space, laundry room, full bath, and two secondary bedrooms on the second floor. Outside, enjoy the fully fenced yard, two-car detached garage, and a screened porch which is perfect for year-round outdoor enjoyment. Don't miss the chance to explore this incredible home and neighborhood today!
- Type:
- Single Family
- Sq.Ft.:
- 1,988
- Status:
- NEW LISTING
- Beds:
- 3
- Lot size:
- 0.09 Acres
- Year built:
- 2024
- Baths:
- 3.00
- MLS#:
- 24009812
- Subdivision:
- Verdier Pointe
ADDITIONAL INFORMATION
PLANNED COMPLETION EARLY 2025. DESIGN CHOICES CAN STILL BE MADE! The Luca Plan offers a versatile open layout with a large kitchen island, separate dining area, and a huge walk-in pantry. Relax in the cavernous primary suite with its oversized walk-in closet and impressive tray ceiling. A screened porch, full laundry room, spacious loft, drop zone, and so much more add to the livability of this fantastic floor plan. High-end features and finishes abound, with oak stair treads, gorgeous plank flooring, stainless appliances, cement plank siding & a tankless water heater. An oversized garage is complemented by a DUAL spacious exterior storage areas with lighting and electrical power. CLOSING COST INCENTIVES AVAILABLE!
- Type:
- Single Family
- Sq.Ft.:
- 1,389
- Status:
- NEW LISTING
- Beds:
- 3
- Year built:
- 1973
- Baths:
- 2.00
- MLS#:
- 24009797
- Subdivision:
- Carolina Cove
ADDITIONAL INFORMATION
NEW hardwood floors and upgraded energy efficient windows! Close to the West Ashley Greenway and the new park being developed at the intersection of Wappoo and Highway 17. Welcome home to Unit 19F! This 3 bedroom / 2 bathroom condo is full of wide open spaces! From the huge communal areas between the kitchen and the living room, to the walk-in closets and the open bedrooms, it's perfect for privacy and also storage space. Pocket doors divide the front rooms from the back rooms as well as close the bedrooms off from the common areas. The front bedroom includes a walk-in closet spacious enough to be a room of its own as well as an adjacent hallway closet, full bathroom and bathroom closet
- Type:
- Single Family
- Sq.Ft.:
- 2,922
- Status:
- NEW LISTING
- Beds:
- 5
- Lot size:
- 0.28 Acres
- Year built:
- 2016
- Baths:
- 3.00
- MLS#:
- 24009748
- Subdivision:
- Carolina Bay
ADDITIONAL INFORMATION
Welcome to this radiant home in highly desirable Carolina Bay, a premier community situated in West Ashley. This stunning 5-bedroom, 3 full bath home offers an unparalleled blend of charm and comfort, nestled on over a quarter of an acre lot. It offers modern convenience to local stores and restaurants.Upon entering, you'll be greeted by gorgeous laminate wood floors, a spacious foyer, and a formal living/study room. The gourmet kitchen boasts granite countertops, gas stove, ample cabinet space, a custom pantry, perfect for culinary enthusiasts and entertaining alike. The kitchen opens up to the expansive family room and dining space, offering an abundant of natural light. The main level has a guest bedroom with a full bathroom as well as a drop zone, off of the 2 car garage.The oversized master suite retreat, complete with ensuite bathroom featuring dual vanities, a relaxing soothing tub, and a separate glass-enclosed shower. There is a large walk-in closet. Three additional generously sized bedrooms offer plenty of space for family, guests, or a home office. The guest bathroom offers tile floors, dual vanity, and plenty of storage. Outside, you'll find a sprawling fenced in backyard, ideal for dining, relaxation, and recreation. Enjoy evenings on the oversized screened in porch, expanded patio, equipped with a convenient gas stub out for grilling and entertaining. The salt water community pool is just a short stroll away. Located in the highly sought-after Carolina Bay community, residents enjoy access scenic walking trails, local parks, and West Ashley Greenway. The community offers a 3-acre park, 3 pools with a pavilion and a play park in each one, kayak launch, fire pit, and a dog park. Plus, downtown Charleston's historic charm and pristine beaches are just a short drive away, offering endless opportunities for adventure and exploration.
Open House:
Saturday, 4/27 11:00-1:00PM
- Type:
- Single Family
- Sq.Ft.:
- 3,069
- Status:
- NEW LISTING
- Beds:
- 4
- Lot size:
- 0.14 Acres
- Year built:
- 2011
- Baths:
- 4.00
- MLS#:
- 24009728
- Subdivision:
- Boltons Landing
ADDITIONAL INFORMATION
Pristine! This is the only way to describe this home! A large front porch greets you as you walk into the spacious foyer. Formal dining room to the right and an office/flex room with doors on the left. Followed by an open eat-in kitchen and living room. Kitchen has granite countertops and tons of cabinets. Butler's pantry and large closet for misc items. Hardwood floors throughout the downstairs and primary bedroom on the 1st floor. Separate tub and shower with a walk-in closet. Upstairs you will find a flex space/second living room. Three other bedrooms, one with its own bathroom and another full bathroom. Screened porch, separate 2 car garage and extra large parking pad. Wetlands behind the home which creates additional privacy. Come see it today!
- Type:
- Single Family
- Sq.Ft.:
- 1,106
- Status:
- NEW LISTING
- Beds:
- 3
- Year built:
- 1973
- Baths:
- 2.00
- MLS#:
- 24009657
- Subdivision:
- Carolina Cove
ADDITIONAL INFORMATION
Welcome to this stunning townhouse boasting 3 bedrooms and everything brand new - from fresh paint to a renovated bathroom and all-new appliances. The aesthetic is simply beautiful, complemented by its fantastic location. Situated less than a mile from highway 526, with easy access to the greenway for leisurely strolls. Enjoy a short 15-minute commute to downtown Charleston and just 12 minutes to the airport. This incredible neighborhood offers amenities galore, including a dog park, pool, gym, and playground. You can't afford to miss out on this exceptional opportunity - this unit has it all.
- Type:
- Single Family
- Sq.Ft.:
- 1,764
- Status:
- Active
- Beds:
- 3
- Lot size:
- 0.22 Acres
- Year built:
- 1998
- Baths:
- 2.00
- MLS#:
- 24009656
- Subdivision:
- Village Green
ADDITIONAL INFORMATION
Ensconced in mature landscaping that includes oak trees, this three-bedroom, two-bathroom home provides a perfect spot for respite. Upon entry, the home's soaring ceilings emphasize its open floor plan and create a spacious area. The wood-burning fireplace adds a soft warmth to the family room.Tucked behind a partial wall, the eat-in kitchen opens to the property's patio and fenced-in yard, making indoor and outdoor entertaining seamless. Following a complete renovation, the kitchen showcases an island for easy meal preparation, custom solid wood cabinets, leathered marble countertops, and tile backsplash.One side of the main living space possesses secondary bedrooms, each of which shares a hall bath. The private and spacious owner's suite with an ensuite bathroom and walk-incloset sits on the other side. This quiet neighborhood has the best of everything. Close to shopping, dining, and all the growth in the Bees Ferry Corridor but a quick drive to downtown. Features of note: custom closets in all bedrooms to maximize space; new flooring and paint throughout the house except the owner's ensuite; remodeled guest bath with solid wood custom vanity, marble countertop, sink, and lighting; motion sensor exterior lighting; blinds throughout; 2020 HVAC; 2018 Roof and neighborhood pool and playground.
- Type:
- Single Family
- Sq.Ft.:
- 868
- Status:
- Active
- Beds:
- 2
- Year built:
- 1973
- Baths:
- 2.00
- MLS#:
- 24009589
- Subdivision:
- Carolina Cove
ADDITIONAL INFORMATION
Nestled in the heart of West Ashley, this 2-bedroom condo offers the perfect blend of convenience and charm. Enjoy easy access to downtown Charleston while relishing the tranquility of suburban living. Whether you're a first-time buyer or seasoned investor, this condo presents an attractive opportunity. With the West Ashley real estate market on the rise, seize the chance to own a piece of this thriving community.
- Type:
- Single Family
- Sq.Ft.:
- 1,836
- Status:
- Active
- Beds:
- 3
- Lot size:
- 0.08 Acres
- Year built:
- 2015
- Baths:
- 3.00
- MLS#:
- 24009579
- Subdivision:
- Grand Oaks Plantation
ADDITIONAL INFORMATION
Welcome to tranquility in Grand Oaks Plantation! This stunning 3-bedroom, 2.5-bathroom home offers the perfect blend of comfort, convenience, and natural beauty. Enjoy breathtaking views of the serene pond right from your backyard! his home boasts a thoughtful design and modern finishes throughout. From the open-concept living area to the gourmet kitchen with stainless steel appliances and granite countertops, every detail has been carefully crafted for style and functionality.Monthly HOA fee covers internet and cable, lawn and common area maintenance, termite bond, and pressure washing. This desirable community has all the amenities- from walking trails to a dog park. Not to mention you'll be walking distance from a plethora of shopping and dining in the brand-new West Ashley Circle and only a short drive to I-526, Roper St Francis Hospital, Charleston International Airport, and historic downtown Charleston. This is easily the best deal in town!
Open House:
Saturday, 4/27 2:00-3:30PM
- Type:
- Single Family
- Sq.Ft.:
- 1,050
- Status:
- Active
- Beds:
- 3
- Lot size:
- 0.1 Acres
- Year built:
- 1980
- Baths:
- 3.00
- MLS#:
- 24009408
- Subdivision:
- Parsonage Point
ADDITIONAL INFORMATION
WE ARE UNDER LITIGATION. Homes are still selling! Beautiful 3 bedrooom/2.5 bathroom townhome. Located right next to Pierpont Boat Landing. Boat storage included in HOA dues! Walk into a sunlight hallway that takes you to the living room. The dining room and kitchen are to the right. Separate laundry on main floor and a half bath. Upstairs are three spacious bedrooms. The primary bedroom has its own bath. Convenient to shopping, busline, and restaurants.
Open House:
Saturday, 4/27 1:00-4:00PM
- Type:
- Single Family
- Sq.Ft.:
- 2,020
- Status:
- Active
- Beds:
- 3
- Lot size:
- 0.14 Acres
- Year built:
- 2007
- Baths:
- 3.00
- MLS#:
- 24009412
- Subdivision:
- Dogwood Commons
ADDITIONAL INFORMATION
This home is in a great location very convenient to Roper Hospital. Minutes to downtown but in the heart of West Ashley. Home tour 360 to follow in the near future. This home is ready for its new owner and we are happy to offer this awesome listing. Off street parking with a detached garage and a very nice screened in porch and covered. The backyard is fenced and ready for your pets or children to play.
- Type:
- Single Family
- Sq.Ft.:
- 1,778
- Status:
- Active
- Beds:
- 3
- Lot size:
- 0.1 Acres
- Year built:
- 2024
- Baths:
- 3.00
- MLS#:
- 24009249
- Subdivision:
- Verdier Pointe
ADDITIONAL INFORMATION
PLANNED COMPLETION IN FEBRUARY. INTERIOR DESIGN CHOICES CAN STILL BE MADE! The Wynter plan offers a versatile open layout with a spacious second-story loft. Relax in the cavernous primary suite with its oversized walk-in closet and impressive tray ceiling. A screened porch, full laundry room, and so much more add to the livability of this fantastic floor plan. High-end features and finishes abound, with oak stair treads, gorgeous plank flooring, stainless appliances, cement plank siding & a tankless water heater. An oversized garage is complemented by a spacious exterior storage area with lighting and electrical power. CLOSING COST INCENTIVES AVAILABLEVerdier Pointe is a meticulously designed and expertly crafted community of new single-family homes in Charleston, SC. Offering a selection of six attractive two-story home designs in a private setting conveniently located off Bees Ferry Road. With easy access to schools, parks, hospitals, shopping, beaches, and more, residents can enjoy luxurious living amidst picturesque surroundings, while still enjoying all that the city has to offer. Verdier Pointe boasts a lovely streetscape and beautiful grounds, making it the ultimate choice for those seeking refined living in the desirable West Ashley area.
$500,000
3105 Mulan Lane Charleston, SC 29414
- Type:
- Single Family
- Sq.Ft.:
- 2,099
- Status:
- Active
- Beds:
- 4
- Lot size:
- 0.11 Acres
- Year built:
- 2017
- Baths:
- 3.00
- MLS#:
- 24009153
- Subdivision:
- Magnolia Bluff
ADDITIONAL INFORMATION
Beautifully designed home with an Open Floorplan with numerous windows that invite an abundance of natural light. Venture from the family room through the sliding glass doors to a charming fenced in backyard. The kitchen enjoys granite counter tops, stainless appliances, stunning cabinetry, overlooks the family room with vaulted smooth ceiling and fireplace. With the primary bedroom on the main floor this home could be a good fit for the buyer looking to minimize stairs. Enjoy the Low Country outdoors in this landscaped backyard or walk along the numerous walkways to the community dock or outdoor Fire pit area.
- Type:
- Single Family
- Sq.Ft.:
- 1,402
- Status:
- Active
- Beds:
- 4
- Lot size:
- 0.21 Acres
- Year built:
- 1960
- Baths:
- 2.00
- MLS#:
- 24009110
- Subdivision:
- Oakland
ADDITIONAL INFORMATION
Charming Charleston ranch, renovated to perfection! Prime location near Highway 17 offers tranquility without sacrificing convenince. Zone X flood zone and no HOA! Walk to West Ashley Greenway in 3 min or enjoy being a 15 min drive from downtown Charleston, and local beaches/parks in 20 min. Schools within 3 min walking distance for the kids. Backyard oasis features a gazebo amid seasonal blooms and fruit trees. Spacious shed for storage needs. Inside, enjoy open living, 4 bedrooms, 2 bathrooms, and a bonus room with ample closet space. A total electrical upgrade, modern finishes, and tankless water heater ensure comfort and style. Don't miss this opportunity for Southern living at its finest!
$1,265,000
2218 Waterfowl Lane Charleston, SC 29414
- Type:
- Single Family
- Sq.Ft.:
- 3,236
- Status:
- Active
- Beds:
- 4
- Lot size:
- 0.17 Acres
- Year built:
- 2022
- Baths:
- 4.00
- MLS#:
- 24009102
- Subdivision:
- Church Creek Landing
ADDITIONAL INFORMATION
Introducing 2218 Waterfowl Lane, a gem nestled in the Church Creek Landing community of West Ashley. This remarkable home offers a rare opportunity for those seeking newer construction with deep water access. Less than two years old, this elevated 4-bedroom, 3.5-bathroom residence spans a generous 3236 square feet, boasting captivating marsh views and direct access to the Ashley River via a shared dock conveniently located in your own backyard.Step inside to discover a residence exuding pride of ownership and thoughtfully designed spaces. The main level welcomes you with gleaming hardwood floors, custom lighting, and lofty 10-foot ceilings, setting a tone of elegance and comfort.Enter through the foyer, where you're presented with the option of entering a private office space adorned with French doors or a formal dining room with ample seating for family gatherings. Transitioning from the dining area, you'll find a charming butler's pantry boasting additional cabinetry, stunning custom wallpaper, and a walk-in pantry. The heart of the home lies in the expansive chef's kitchen, perfect for entertaining guests. Equipped with a built-in gas cooktop, stainless steel hood, oven, microwave, under-cabinet lighting, and exquisite quartz countertops, this culinary haven is complemented by a large island featuring a stainless farm sink. The kitchen seamlessly flows into the inviting living room, offering panoramic marsh views and a striking natural gas fireplace flanked by custom built-in cabinets. Step outside to the spacious screened porch, ideal for savoring serene marsh views! The downstairs primary suite is a retreat unto itself, featuring an ensuite bathroom complete with a luxurious soaking tub, custom tiled walk-in shower, dual sinks, and a walk-in closet. Completing the main level is a convenient powder room. Upstairs, a generous loft provides versatile space for an additional living room, a movie room, or a play area. Accompanying this loft are a guest suite with a full bathroom and two additional bedrooms connected by a Jack and Jill bathroom. Outside, the fully fenced backyard leads to dock shared only with your adjacent neighbor, ultimately landing at your own private floating jet dock on Church Creek. This Safe Haven Retreat 2 Jet Dock can accommodate a 20ft boat up to 2900 lbs. Additionally, the home offers a beautiful full front porch with dual gas lanterns, full yard irrigation and tankless water heater. The elevated construction of the home also creates a 4 car garage with ample storage Don't miss the opportunity to make 2218 Waterfowl Lane your waterfront sanctuary, where modern luxury meets coastal charm and you can embrace the Lowcountry lifestyle with effortless access to the waterways!
- Type:
- Single Family
- Sq.Ft.:
- 2,762
- Status:
- Active
- Beds:
- 4
- Lot size:
- 0.16 Acres
- Year built:
- 2012
- Baths:
- 3.00
- MLS#:
- 24008979
- Subdivision:
- Carolina Bay
ADDITIONAL INFORMATION
The saying goes, the three most important things about a home are location location location, but that's history, like Aqua Net hairspray and Glamourshots(r). It used to matter how close you were to restaurants, not anymore, we have Door Dash. We used to want to know if the house was close to stores, welp Amazon and ''One Click'' ordering from our couch in our jammies made that obsolete. Or we were concerned our friends wouldn't want to make the drive to our new abode, but not now, with Uber(r) we can have ''Five Star Freddy'' drop us off and pick us up, all we must do is be along for the ride! So, what does matter? How about a large open kitchen with more square feet of countertops than the size of most college dorm rooms and enough cabinet storage for you to accept that 32-piece tea setyour Mother In Law has been trying to give you since your wedding day, but you have had to politely decline the last 14 years. Or how about natural light? With high ceilings and a plethora of windows even on rainy days light pours in and illuminates the deep rich brown wood floors running throughout the main living floor. What about daily life: where will we eat, relax, is there a flex room or what about bedrooms?? All great questions, all answered easily at 1611 Pleasant Hill Dr. This home boasts an eat in kitchen AND separate dining area both bordered by the large family room and magnificent sunroom. Nestled next to the kitchen is your flex room, perfect for an office, home schooling or Mission Control Center for your MLM business as you take over the world and alienate distant relatives and half of your Facebook® contacts one essential oil at a time. But what about sleep, we all need it, well this home boasts 4 Bedrooms. 2 guest rooms with a full bathroom in the front of the house, then the Master Suite on the opposite side of the house; and what about when that aforementioned Mother In Law comes to visit? She can stay in her own private oasis, with her own bedroom and full bathroom, so far away her condescending sighs never have to be heard...errr...I mean it is upstairs adjacent to the oversized loft. We as a people tend to always want a little something extra, that's why we get the double cheeseburger and add pork belly or the smoothie and add an extra shot of wheatgrass and ginseng for those buyers that believe meat is murder, and I am sure you are wondering what is the "cherry on top" of this house? In a word, STORAGE. In a sentence, there is a stunning built-in next to the fireplace, the bedrooms have large closets, there is an attic access for more storage in the loft and last, but not least, the pièce de resistance, there is a WALK UP attic in the garage. Sure, there are plenty of houses in neighborhoods with 3 pools, walking trails and oversized sidewalks sprawling throughout, but 1611 Pleasant Hill Dr is the one you want to call home.
- Type:
- Single Family
- Sq.Ft.:
- 1,940
- Status:
- Active
- Beds:
- 3
- Lot size:
- 0.14 Acres
- Year built:
- 1984
- Baths:
- 2.00
- MLS#:
- 24008960
- Subdivision:
- Ashleytowne Village
ADDITIONAL INFORMATION
Nestled in a serene neighborhood along the Ashley River, this sought after home offers a riverside community with access to a neighborhood pool, boat ramp, and dock. All of the IMPORTANT items have been recently updated: 2020 roof, HVAC system July 2022, Hardi plank siding, new windows, and driveway. These updates ensure comfort and reliability. Step inside to find an open floor plan with beautiful engineered hardwood floors leading through versatile spaces. Vaulted ceilings in the great room house a wood-burning fireplace, adding warmth. A large open kitchen hosts very ample cabinetry and granite counter tops to aid you with all of your cooking and entertaining needs. The generously-sized living area offers flexibility and can easily be transformed to a guest suite or for personal use
- Type:
- Single Family
- Sq.Ft.:
- 1,666
- Status:
- Active
- Beds:
- 3
- Lot size:
- 0.25 Acres
- Year built:
- 2000
- Baths:
- 2.00
- MLS#:
- 24008950
- Subdivision:
- Burbage Acres
ADDITIONAL INFORMATION
Nestled at the end of a quiet, secluded street, 2197 Sweetgum Street offers the perfect blend of privacy and coastal living, boasting a newly installed roof (2023), updated chef's kitchen, oak wood floors, and no HOA!This single-story brick home boasts 3 bedrooms, 2 full baths, an attached 2-car garage, and an additional backyard workshop complete with electricity. Enjoy a nice spring day sitting on the expansive wrap-around front porch or hanging out in the large, privacy-fenced backyard with a fire pit, large screened in back porch, and oversized gate for boat or RV storage. Take your boat just 0.3 miles down the road and launch it at the Pierpont Boat Landing for a day out on the Ashley River!The chef's kitchen is a standout with stainless steel appliances, a gas range, solid wood cabinetry, granite countertops, recessed lighting, and under-cabinet LED lighting. The living room is made cozy by a gas fireplace, creating a warm gathering spot. Oak wood floors flow seamlessly throughout the main living areas, enhancing the home's warm and inviting atmosphere. The master suite offers a walk-in closet, LVP flooring, and an en-suite bathroom with a jacuzzi tub, separate walk-in shower, and Jack and Jill vanity. The home is thoughtfully equipped with an ADT security system, wired for a generator, and features an encapsulated crawl space for added peace of mind. Additional upgrades include double-hung windows, fans in every room, crown molding throughout, an extra tall surrounding fence for added privacy, and a new water heater (2021). The home has never been smoked in and the HVAC system was fully inspected and serviced in 2023. Centrally located just 15 minutes from the Charleston Airport, 15 minutes from Downtown Charleston, and 2 minutes from the public boat landing. Don't miss out on this coastal gem where luxury meets privacy!

Information being provided is for consumers' personal, non-commercial use and may not be used for any purpose other than to identify prospective properties consumers may be interested in purchasing. Copyright 2024 Charleston Trident Multiple Listing Service, Inc. All rights reserved.
Charleston Real Estate
The median home value in Charleston, SC is $313,700. This is lower than the county median home value of $343,100. The national median home value is $219,700. The average price of homes sold in Charleston, SC is $313,700. Approximately 47.87% of Charleston homes are owned, compared to 40.11% rented, while 12.02% are vacant. Charleston real estate listings include condos, townhomes, and single family homes for sale. Commercial properties are also available. If you see a property you’re interested in, contact a Charleston real estate agent to arrange a tour today!
Charleston, South Carolina 29414 has a population of 131,204. Charleston 29414 is more family-centric than the surrounding county with 27.24% of the households containing married families with children. The county average for households married with children is 26.66%.
The median household income in Charleston, South Carolina 29414 is $61,367. The median household income for the surrounding county is $57,882 compared to the national median of $57,652. The median age of people living in Charleston 29414 is 34.4 years.
Charleston Weather
The average high temperature in July is 88.5 degrees, with an average low temperature in January of 41.6 degrees. The average rainfall is approximately 49.7 inches per year, with 0.1 inches of snow per year.
