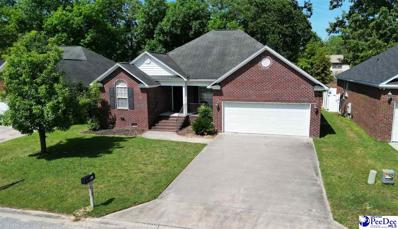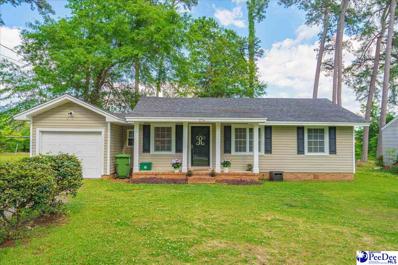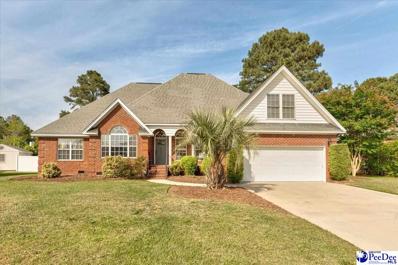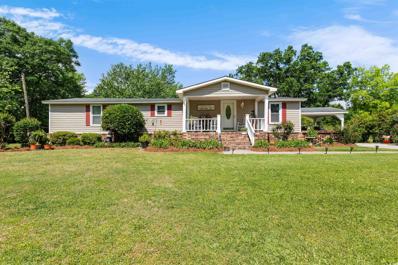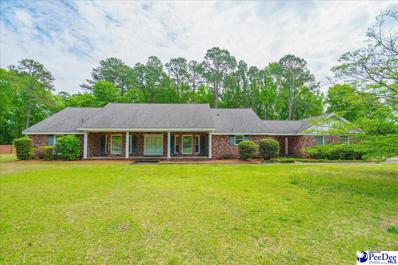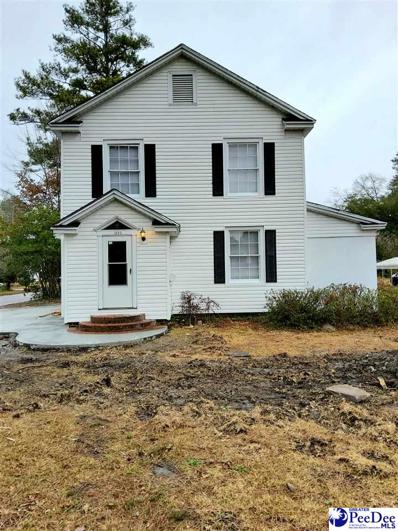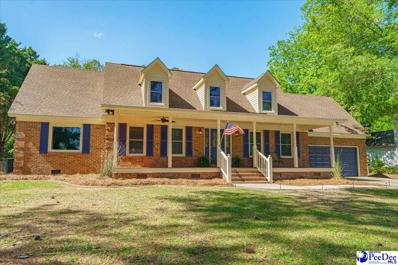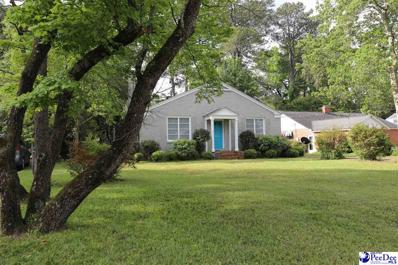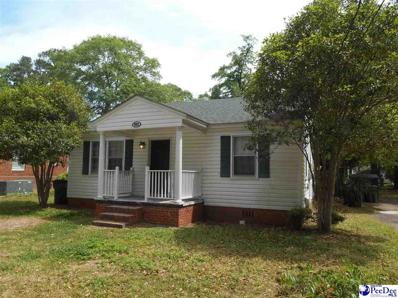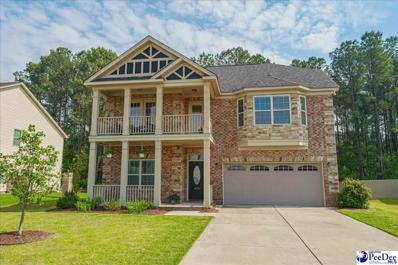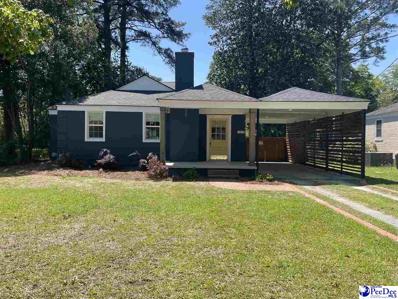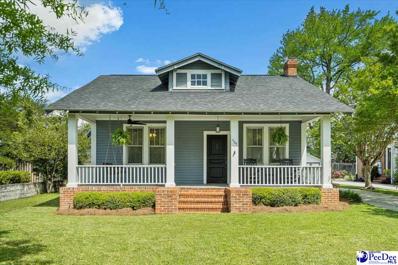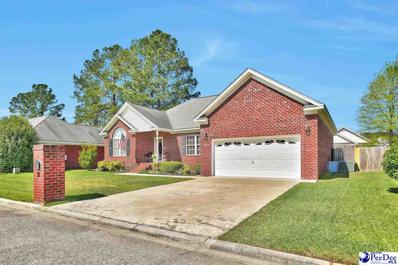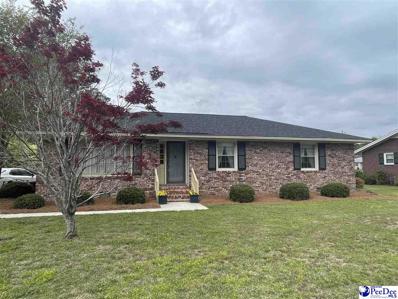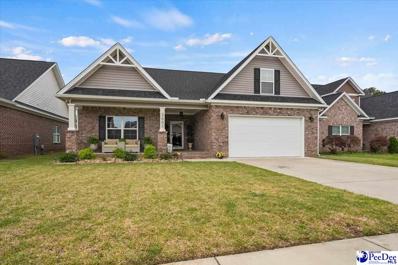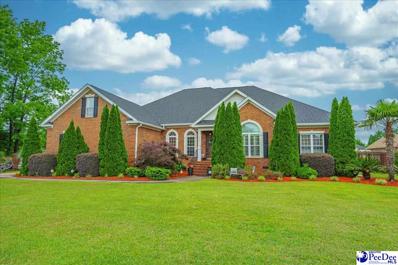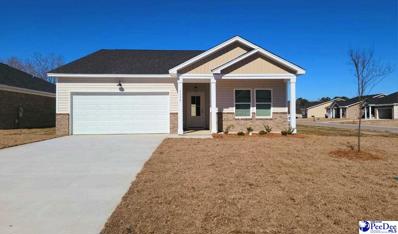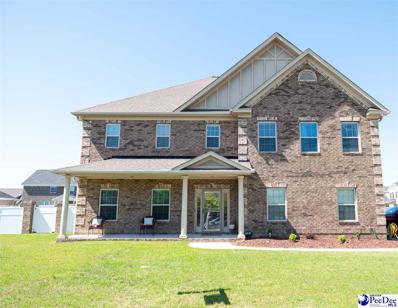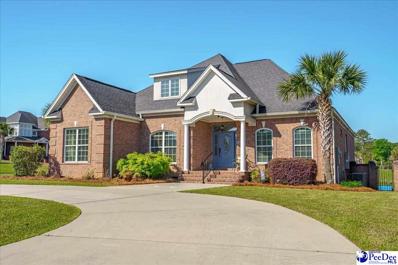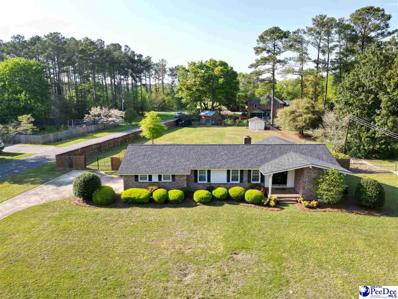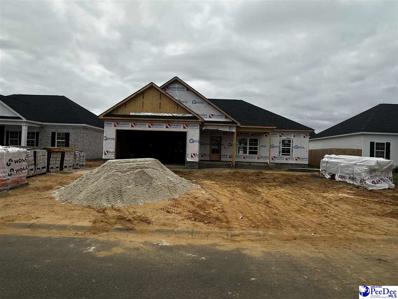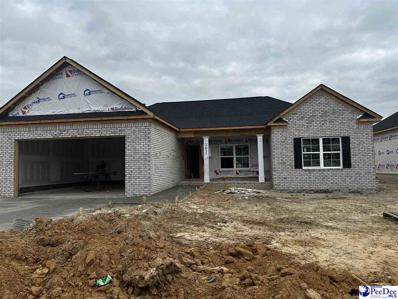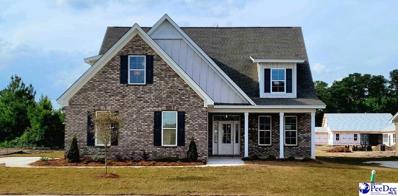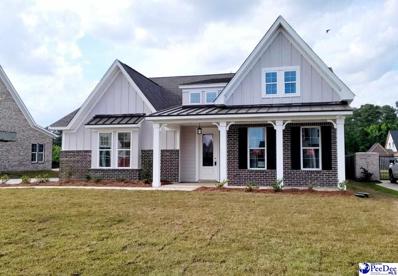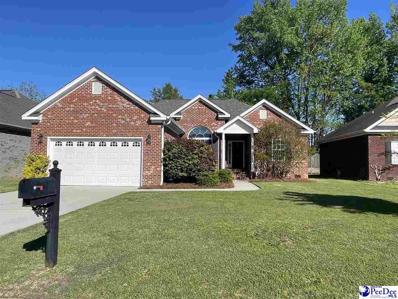Florence SC Homes for Sale
- Type:
- Single Family
- Sq.Ft.:
- 1,855
- Status:
- NEW LISTING
- Beds:
- 3
- Lot size:
- 0.15 Acres
- Year built:
- 2005
- Baths:
- 2.00
- MLS#:
- 20241553
- Subdivision:
- Myrtle Court
ADDITIONAL INFORMATION
Welcome home to 1831 Wax Myrtle Dr, Florence, SC. This charming brick house, set in a sought-after neighborhood, offers a blend of comfort, convenience, and low-maintenance living. Spanning 1855 sqft, this residence boasts an open floor plan that facilitates a warm, inviting atmosphere. The spacious living area, merged seamlessly with the eat-in kitchen, is perfect for both relaxation and entertaining guests. The home features three well-appointed bedrooms, including a primary suite that promises a private retreat with its own bathroom, equipped with a shower and jetted bathtub. Catering to practical needs, the property includes a laundry room with additional cabinets and a utility sink, ensuring that organization is a breeze. The kitchen, open and user-friendly, stands ready for your culinary adventures. Step outside to discover a fenced backyard— a secure and private space for leisure activities or outdoor gatherings. Additionally, the 2-car garage provides ample space for vehicles and additional storage. Set in a community renowned for its convenience, this property is perfectly positioned, offering easy access to both West and South Florence. Whether you are heading to local shopping, dining, or entertainment, everything you need is just a short drive away. Priced competitively, this home is not just a place to live but a foundational piece for your future. Do not miss the opportunity to see why this property might just be your next home. Taxes are currently assessed at non-owner occupant rate.
- Type:
- Single Family
- Sq.Ft.:
- 1,017
- Status:
- NEW LISTING
- Beds:
- 3
- Lot size:
- 0.24 Acres
- Year built:
- 1953
- Baths:
- 2.00
- MLS#:
- 20241550
- Subdivision:
- County
ADDITIONAL INFORMATION
Discover the perfect blend of comfort and convenience in this lovely 3-bedroom home, nestled in this sought after West Florence community. With a friendly neighborhood, excellent schools, and easy access to shopping, this home checks all the boxes for a fantastic starter home. Centrally located with easy access to top shopping outlets, making daily errands and special shopping trips convenient. A lovely deck in the backyard provides a private outdoor retreat for relaxation or hosting barbecues, whenever you just want to let your hair down! Priced competitively for those new homebuyers purchasing their first home. Don’t wait…. Snag this beauty situated in the heart of Florence before it’s gone!!!!
- Type:
- Single Family
- Sq.Ft.:
- 2,387
- Status:
- NEW LISTING
- Beds:
- 4
- Lot size:
- 0.33 Acres
- Year built:
- 2004
- Baths:
- 2.00
- MLS#:
- 20241535
- Subdivision:
- Westwind Est
ADDITIONAL INFORMATION
Welcome home to the charming neighborhood of Westwind! This 4 bedroom, 2 bathroom home is a true standout home in this quaint neighborhood! If you are looking for amazing outdoor spaces, coupled with a beautifully updated home, this is the one for you! Just in time for summer, this home is highlighted with a gorgeous fiberglass salt water POOL (installed in 2019)! This home has amazing outdoor spaces including a welcoming front porch with a beautiful front door, space for a swing and chairs, a screened in back porch, deck and large patio space around the pool! The beauty of the interior welcomes you as soon as you walk through the front door with large open spaces and a tall cathedral ceiling. Features include the family room (gas fireplace, chair railing and open to the kitchen), a formal office/living room (decorative glass french doors), and a dining room (trey ceiling, decorative rounded windows and wainscoting). The kitchen has been updated with stainless steel appliances, tile backsplash, counter seating, granite counters, decorative mantling over the windows and a large eat-in space that also provides easy access to the screened in porch. The owners suite includes a cathedral ceiling, separate sitting area, new carpet (all bedrooms have new carpet), large walk-in closet, and a updated bathroom with double granite vanity, walk-in tile shower with glass door, and a garden tub. The exterior is highlighted with a large fully fenced in back yard (new fence 2023), screened in porch with cathedral ceilings and kegerator! Don’t delay, you will want to see firsthand all the details and upgrades this home has to offer!
$275,000
411 Bronco Rd. Florence, SC 29501
- Type:
- Mobile Home
- Sq.Ft.:
- 2,100
- Status:
- NEW LISTING
- Beds:
- 3
- Lot size:
- 1.27 Acres
- Year built:
- 1981
- Baths:
- 2.00
- MLS#:
- 2409825
- Subdivision:
- Outside of Horry & Georgetown counties
ADDITIONAL INFORMATION
Welcome home to Florence SC! Country living, close to town!! This well maintained home with absolutely beautiful yards is ready for a new owner! This home offers a nice front porch, rear patio, 3 bedrooms, & 2 baths on a split floor plan. The bedroom on the left side was added on to extend it, and a sunken den approximately 18'x30' was added on to the back. Attached carport on the right and detached garage at the back. There is a separate large area, fenced with an above ground pool &pool deck. Plenty of room for a little garden. Property is occupied, please call a Realtor to schedule an appointment. If important, measure, measure, measure!
- Type:
- Single Family
- Sq.Ft.:
- 3,800
- Status:
- NEW LISTING
- Beds:
- 5
- Lot size:
- 1.41 Acres
- Year built:
- 1968
- Baths:
- 4.00
- MLS#:
- 20241529
- Subdivision:
- Whitehall
ADDITIONAL INFORMATION
All this spacious home needs is a touch of TLC. It sits on a generous 1.41 acre lot in desirable Whitehall subdivision. This 3800 square foot home has closets everywhere you turn. Features include 5 bedrooms, 3.5 baths, nice sized kitchen with island, pantry, dishwasher, cook top, wall oven, breakfast area & separate formal dining room. The half bath off of the kitchen is also the laundry room with washer & dryer hookups. The carpeted living room has sliding door access to the back broken tile patio. The carpeted den has paneled walls, brick masonry fireplace & access to a large closed in back porch surrounded by windows that's just perfect for entertaining or relaxing. The owner's suite is downstairs with an additional 2 bedrooms & Jack & Jill bath. 2 bedrooms, a full bath & a craft room are upstairs. There are 2 upstairs accesses to the attic with some flooring for more storage. All bedrooms, craft room & dining room all have hardwood floors. Sit on your patio or closed in porch & enjoy the quietness of the back yard with a beautiful wall of mature trees & shrubs for privacy. There's plenty of extra room in the double garage to store your tools & is connected to the main house by a breezeway. A solid home on a large lot in an established neighborhood only needs your special touch - what else could you ask for? Come check this gem out today!
- Type:
- Single Family
- Sq.Ft.:
- 2,000
- Status:
- NEW LISTING
- Beds:
- 3
- Lot size:
- 0.26 Acres
- Year built:
- 1942
- Baths:
- 4.00
- MLS#:
- 20241520
- Subdivision:
- City
ADDITIONAL INFORMATION
Occupied. Available May 1, 2024. A charming home with 4 Bedrooms, 4 Bathrooms, Granite countertops, Stainless Steel Appliances, Fireplace in Living Room and a lot more to appreciate in person. Serious inquiries send recent paystubs to acrrentalinfo@gmail.com to schedule viewing or request application if ready to sign up.
- Type:
- Single Family
- Sq.Ft.:
- 3,068
- Status:
- NEW LISTING
- Beds:
- 4
- Lot size:
- 0.69 Acres
- Year built:
- 1981
- Baths:
- 3.00
- MLS#:
- 20241495
- Subdivision:
- Forest Lake
ADDITIONAL INFORMATION
Nestled in the serene neighborhood of Forest Lake, 3309 W. Forest Lake Rd. is a splendid four-bedroom, 2 and a half bath home that offers both modern amenities and charming natural beauty, spread across 3,068 square feet of living space. This residence boasts a new roof installed in 2024, ensuring years of worry-free living, as well as a newly replaced pool liner for endless summer fun. Perched on a generous 0.69-acre lot, this property features a master bedroom complete with its own cozy fireplace, creating a private retreat within your home. Enjoy picturesque lake views right from your front porch, perfect for peaceful morning coffees or relaxing evening wind-downs. With convenient lake access directly across the street, you and your family can easily enjoy water activities. This home benefits from a lack of monthly HOA fees, with only a nominal annual fee of $125 for lake usage, ensuring that this elegant lifestyle comes with minimal costs. Recent upgrades in March 2024 include a moisture barrier installed under the house and updated external lighting, adding both functionality and curb appeal. Don’t miss the opportunity to own this exceptional home in a coveted location. Contact your agent today and schedule a visit to 3309 W. Forest Lake Rd. – where your dream lifestyle awaits!
- Type:
- Single Family
- Sq.Ft.:
- 1,807
- Status:
- NEW LISTING
- Beds:
- 3
- Lot size:
- 0.39 Acres
- Year built:
- 1946
- Baths:
- 2.00
- MLS#:
- 20241505
- Subdivision:
- City
ADDITIONAL INFORMATION
Charming and cozy, this adorable bungalow nestled along The Beauty Trail is a hidden gem waiting to be discovered. With three cozy bedrooms, there's ample space for family and guests to relax and unwind. The two baths provide convenience and comfort, ensuring everyone's needs are met.
- Type:
- Single Family
- Sq.Ft.:
- 967
- Status:
- Active
- Beds:
- 3
- Lot size:
- 0.2 Acres
- Year built:
- 1955
- Baths:
- 1.00
- MLS#:
- 20241453
- Subdivision:
- City
ADDITIONAL INFORMATION
If you're looking for a single-family home for rent near 5 points, here it is. Down the street from Royall Elementary School. 3 bedrooms, 1 bath, carport. The home is being repainted right now.
- Type:
- Single Family
- Sq.Ft.:
- 2,521
- Status:
- Active
- Beds:
- 4
- Lot size:
- 0.24 Acres
- Year built:
- 2017
- Baths:
- 3.00
- MLS#:
- 20241501
- Subdivision:
- Village At West Lakes
ADDITIONAL INFORMATION
Come check out this BEAUTIFUL 2 Story Home in the West Lakes Community! This desirable floor plan including a versatile flex room and an open concept layout featuring a great room, Dining area, and Kitchen. The Kitchen features gorgeous cabinets, granite countertops, and Stainless-Steel Appliances (Including Range with Microwave and Dishwasher). All bedrooms, including the primary suite, are on the 2nd floor. The primary suite has a private bath and a walk-in closet. This wonderful home comes with an additional game room and a Walk-in Laundry room on the 2nd floor, and includes a 2-cargarage.
- Type:
- Single Family
- Sq.Ft.:
- 1,449
- Status:
- Active
- Beds:
- 3
- Lot size:
- 0.22 Acres
- Year built:
- 1945
- Baths:
- 2.00
- MLS#:
- 20241435
- Subdivision:
- City
ADDITIONAL INFORMATION
1010 Chestnut Street Renovated cottage conveniently located between Cherokee Road and Palmetto Street. This three-bedroom two bath home has approximately 1449 square feet. Living room with fireplace, breakfast room. Renovated open kitchen with stainless appliances including range, microwave dishwasher. Solid surface countertops, new cabinetry and tile backsplash. Impressive, oversized master bedroom with walk in closet and large updated bathroom. Substantial renovation in 2022 include roof, vinyl replacement windows, appliances as well as updates to mechanical, electrical and plumbing. Large covered front porch attached carport and fenced back yard.
- Type:
- Single Family
- Sq.Ft.:
- 1,829
- Status:
- Active
- Beds:
- 3
- Lot size:
- 0.23 Acres
- Year built:
- 1925
- Baths:
- 2.00
- MLS#:
- 20241414
- Subdivision:
- City
ADDITIONAL INFORMATION
909 Madison Avenue .... Quaint craftsman style bungalow nestled on one of Florence's most charming blocks. This three-bedroom two bath home is full of charm and character. Hardwood flooring, extensive woodwork, and high ceilings this home has been tastefully updated. Inviting covered front porch, living room has a fireplace with gas logs and built-ins, dining room, large kitchen with new granite countertops. Master suite with an updated private bath and walk in closet. Second bathroom has a vintage style claw foot tub. Home office. Tremendous, detached garage/workshop with endless possibilities for storage, projects or outdoor living space. A rare find to have such a functional detached building in this neighborhood. Recently repainted inside and out. Schedule an appointment to see this charming cottage today!!!
- Type:
- Single Family
- Sq.Ft.:
- 1,646
- Status:
- Active
- Beds:
- 3
- Lot size:
- 0.16 Acres
- Year built:
- 2004
- Baths:
- 2.00
- MLS#:
- 20241386
- Subdivision:
- Quail Pointe
ADDITIONAL INFORMATION
Welcome to this stunning three-bedroom, two-bathroom brick home located in the desirable West Florence area. Boasting a cathedral ceiling and an open floor plan with beautiful wood floors throughout, this home offers a spacious and inviting atmosphere that is perfect for both relaxing and entertaining. As you enter the home, you are greeted by the grandeur of the cathedral ceiling that enhances the sense of space and openness. The split floor plan provides privacy and comfort, with the master suite located on one side of the home and the additional bedrooms on the other. The heart of the home is the well-appointed kitchen featuring a work island, Corian countertops, and all appliances included. Whether you're preparing a gourmet meal or enjoying a casual breakfast, this kitchen provides the perfect setting for all your culinary adventures. Cozy up by the gas fireplace in the living room on chilly evenings, creating a warm and inviting ambiance for you and your guests. The fenced backyard offers privacy and a nice space for outdoor activities. This home also features a double garage for convenient parking and storage, as well as mature landscaping that adds to the charm and curb appeal of the property. With all appliances remaining, including the washer and dryer, this home is truly move-in ready and waiting for you to make it your own. Don't miss your chance to own this beautiful brick home in West Florence with its desirable features and prime location. Schedule a showing today and experience the comfort and elegance that this home has to offer.
- Type:
- Single Family
- Sq.Ft.:
- 1,598
- Status:
- Active
- Beds:
- 3
- Lot size:
- 0.48 Acres
- Year built:
- 1967
- Baths:
- 2.00
- MLS#:
- 20241379
- Subdivision:
- Grove Park
ADDITIONAL INFORMATION
2708 Andover Road ... Quality custom built single owner brick home in immaculate condition. 3 Bedrooms 1.5 baths having approximately 1,598 square feet. Formal living room with an oversized picture window. Large den with fireplace, gas logs and a built-in bookcase. Immaculate carpet. Dine in kitchen with range, dishwasher and nice built-ins. Dedicated laundry room with additional storage. High quality tile bathrooms. Enclosed porch with approximately 140 square feet is not included in the square footage. Updated roof, gas tankless hot water heater, free standing storage building. This home was custom built in 1967 and has been lovingly maintained by its original owner. Just a short stroll down the tree lined boulevard to Revell park with playground equipment, tennis courts and ball field. Rare opportunity to own a home in such fine condition in the Grove Park subdivision and West Florence school district.
- Type:
- Single Family
- Sq.Ft.:
- 2,033
- Status:
- Active
- Beds:
- 4
- Lot size:
- 0.16 Acres
- Year built:
- 2018
- Baths:
- 3.00
- MLS#:
- 20241371
- Subdivision:
- Highgate
ADDITIONAL INFORMATION
Welcome to your dream home in the desirable Highgate subdivision. This charming brick residence, lovingly maintained by its original owner, offers the perfet blend of elegance and comfort. With 4 bedrooms and 3 full bathrooms, including a spacious primary suite on the first floor boasting ample closet space, a large bathroom with a shower, seperate tub, and double vanities, this home provides plenty of room for relaxtion. Upstairs, an additional bedroom with its own seperate mini-split HVAC system and full bathroom offers versatility and privacy. The beautiful kitchen is complete with granite countertops and backsplash that adds a touch of sophistication to the space. Equipped with modern appliances, including a microwave, stove, dishwasher, and refrigerator, this kitchen is as functional as it is sytlish, making meal preparation and entertaining a breeze. Outside, the meticulously manicured yard offers a tranquil oasis perfect for relaxtion and outdoor entertaining. With a convenient two-car garage, parking is never an issue, providing ample space for vehicles and storage.
- Type:
- Single Family
- Sq.Ft.:
- 3,376
- Status:
- Active
- Beds:
- 4
- Lot size:
- 0.51 Acres
- Year built:
- 2001
- Baths:
- 4.00
- MLS#:
- 20241364
- Subdivision:
- Jefferson Pte
ADDITIONAL INFORMATION
Wonderful house in the well desired Jefferson Point neighborhood. This lovely property is situated on a landscaped cul-de-sac and has a huge backyard. The home has a beautiful dining room with crown molding and an office/ den / formal room with French doors and cathedral ceiling. The living room is large with high ceiling and built ins that open to an amazing, updated porch. The porch has been transformed to an ideal area for entertainment with a built-in bar and electric fireplace. The porch has its own HVAC and can be used in all seasons. A large master bedroom on the first floor and two more bedrooms on the other side of the house provide privacy and comfort. The kitchen is all white and tall pantries have been added for tons of storage. A large laundry room is on the first floor and can also be used as a mudroom as well. On the second floor, you will find a bonus room that can be easily used as a bedroom with updated high quality luxury vinyl plank flooring and its own full bathroom. Experience the peace of mind with a Generac installed in this house as well as a smart water leak alert system installed as well. The house does also have customized Christmas lights as part of a program with Outdoor lighting perspectives that will convey with the house and can be installed if desired.
- Type:
- Single Family
- Sq.Ft.:
- 1,705
- Status:
- Active
- Beds:
- 4
- Lot size:
- 0.22 Acres
- Year built:
- 2023
- Baths:
- 2.00
- MLS#:
- 20241359
- Subdivision:
- Summergate
ADDITIONAL INFORMATION
Welcome Home to 1510 Summergate Drive - located in the beautiful Summergate neighborhood. This is a newly constructed, 1-story, 4 bedroom, 2 bath home that is ready for you. The inviting foyer leads you to an open flow to the great room and spacious kitchen with a large island, dining area, and pantry for easy access to everyday essentials. The owner's retreat is nestled in the back of the home and features a large walk-in closet. All luxury vinyl flooring throughout is spot on for pet friendliness and easy maintenance - no carpet. The convenient location allows for easy access to schools, shopping, restaurants, and interstate travel. There is also a back porch for relaxing and enjoying the great outdoors. Make your appointment to see all this new home has to offer. This can be YOUR perfect place to call "HOME!"
- Type:
- Single Family
- Sq.Ft.:
- 4,294
- Status:
- Active
- Beds:
- 4
- Lot size:
- 0.25 Acres
- Year built:
- 2014
- Baths:
- 5.00
- MLS#:
- 20241357
- Subdivision:
- Summergate
ADDITIONAL INFORMATION
Welcome to the desirable community of Summergate! This well maintained 4 bed and 4 bath home offers luxury living within the city limits of Florence. A corner lot with side loading garage, you don't want to miss this spacious floorplan! This beautiful home is located near the interstate for quick travel, restaurants, and about 8 minutes from Magnolia Mall. This could be your new home!
- Type:
- Single Family
- Sq.Ft.:
- 3,065
- Status:
- Active
- Beds:
- 4
- Lot size:
- 0.44 Acres
- Year built:
- 2012
- Baths:
- 5.00
- MLS#:
- 20241336
- Subdivision:
- Forest Lake Shores
ADDITIONAL INFORMATION
Welcome to beautiful Forest Lake Shores and this lovely open plan featuring Master Bedroom suite and 2 additional Bedrooms downstairs, a large formal Dining Room, nice Study and impressive Great Room and Kitchen with lots of stainless and granite. The upstairs boasts a large Bonus Room or Theater Room with Wet Bar and Half Bath. Sit on large screened back porch or open porch with half bath and enjoy the beauty of the canal. This spectacular home has a 3 car Garage, plus circular driveway and a lovely fountain that compliments its great landscaping.
- Type:
- Single Family
- Sq.Ft.:
- 1,788
- Status:
- Active
- Beds:
- 3
- Lot size:
- 0.67 Acres
- Year built:
- 1974
- Baths:
- 2.00
- MLS#:
- 20241340
- Subdivision:
- Forest Lake
ADDITIONAL INFORMATION
Welcome to your dream home in the heart of Florence, SC's sought-after Forest Lake subdivision! This charming 3-bedroom, 2-bathroom abode boasts a blend of modern comfort and classic charm, offering an ideal retreat for you and your family. Upon entering, you'll be greeted by the fresh ambiance of new paint throughout, lending a bright and inviting atmosphere to every corner. The spacious layout ensures ample room for relaxation and entertainment. Retreat to the comfort of the three cozy bedrooms, each offering a tranquil sanctuary to unwind after a long day. The master suite boasts its own private ensuite bath, providing a serene oasis for rest and rejuvenation. Outside, you'll discover a sprawling fenced-in corner lot, offering privacy and security for outdoor enjoyment. Whether you're hosting summer barbecues, gardening, or simply basking in the sunshine, the possibilities are endless in this expansive outdoor space. Located in the highly desirable Forest Lake subdivision, this home offers the perfect blend of convenience and serenity. Enjoy easy access to nearby amenities, including parks, schools, shopping, and dining, while still relishing the peace and tranquility of Forest Lake living. Don't miss your chance to make this enchanting residence your own. Schedule a showing today and experience the epitome of Southern charm and comfort.
- Type:
- Single Family
- Sq.Ft.:
- 1,400
- Status:
- Active
- Beds:
- 3
- Lot size:
- 0.17 Acres
- Year built:
- 2024
- Baths:
- 2.00
- MLS#:
- 20241334
- Subdivision:
- Smith's Field
ADDITIONAL INFORMATION
- Type:
- Single Family
- Sq.Ft.:
- 1,430
- Status:
- Active
- Beds:
- 3
- Lot size:
- 0.17 Acres
- Year built:
- 2024
- Baths:
- 2.00
- MLS#:
- 20241332
- Subdivision:
- Smith's Field
ADDITIONAL INFORMATION
$629,900
3115 Duchess 3115 Florence, SC 29501
- Type:
- Single Family
- Sq.Ft.:
- 3,378
- Status:
- Active
- Beds:
- 5
- Lot size:
- 0.36 Acres
- Year built:
- 2024
- Baths:
- 4.00
- MLS#:
- 20241323
- Subdivision:
- Kings Gate
ADDITIONAL INFORMATION
Welcome Home to 3115 Duchess Lane - located in the prestigious King's Gate neighborhood. This design offers beautiful custom millwork throughout and a fantastic open-flow floor plan. The spacious great room is anchored by a fireplace flanked with custom built-ins, while the star of the room is the wall of glass paneled doors letting in the light. The primary retreat is privately tucked away on the 1st floor, with the remaining 4 bedrooms located on the 2nd floor. Additionally, on the 2nd floor, you will find a large loft that could be allocated for a 2nd den, office, or exercise room... Make your appointment to see all that this beautiful, King's Gate home has to offer. This can be YOUR perfect place to call "HOME".
$698,900
3113 Duchess 3113 Florence, SC 29501
- Type:
- Single Family
- Sq.Ft.:
- 3,495
- Status:
- Active
- Beds:
- 5
- Lot size:
- 0.34 Acres
- Year built:
- 2024
- Baths:
- 5.00
- MLS#:
- 20241324
- Subdivision:
- Kings Gate
ADDITIONAL INFORMATION
Welcome Home to 3113 Duchess Lane - located in the prestigious King's Gate neighborhood. This is a stunning new construction home that is soon to be ready for you. The unique Craftsman-styled home features a Casita that is connected to the home by a covered breezeway and offers many options - an in-law suite, private office, separate guest quarters, or space for home school... Open the triple glass-paneled doors in the great room and connect to the back porch to enjoy and entertain. This spacious 5 bedroom (4 bedrooms on the 1st floor, including the primary), 4 and a half bath home has been custom-designed to inspire you to enjoy the indoor/outdoor lifestyle. It features a light, open-air feel, yet holds many private spaces to relax and unwind. The chef's kitchen offers a gas cooktop, double ovens, and an extra-large island that houses both the microwave and dishwasher. The island also provides space for additional seating for family and guests. While the walk-in pantry provides space to organize all of your cooking essentials. The primary suite features a garden tub, shower, large double vanity, and custom wood shelving in the closet. Privately tucked away on the 2nd floor, you will find a spacious loft, the 5th bedroom, and a bath. The thoughtful positioning of the home provides a large backyard and would be the perfect layout to add a pool or expand your outdoor entertaining space. From the front door to the back door, you will find custom design elements and attention to detail in this thoughtfully planned home. Make your appointment to see all this amazing home has to offer for yourself. This can be YOUR perfect place to call "HOME".
- Type:
- Single Family
- Sq.Ft.:
- 1,623
- Status:
- Active
- Beds:
- 3
- Lot size:
- 0.18 Acres
- Year built:
- 2006
- Baths:
- 2.00
- MLS#:
- 20241308
- Subdivision:
- Hoffmeyer Crossings
ADDITIONAL INFORMATION
Hoffmeyer Crossings 442 Sterling Drive 3 bedroom 2 bath brick home in the West Florence School district conveniently located off of Hoffmeyer Road. Formal dining, large great room with vaulted ceilings and fireplace. Kitchen with stainless appliances and recent updates to countertop and backsplash. Large separate primary bedroom suite with walk in closet, tub and separate shower. Screened back porch fenced yard and workshop. New roof 2023. Great value for this well kept home.

This information is provided exclusively for consumers’ personal, non-commercial use and, that may not be used for any purpose other than to identify prospective properties consumers may be interested in purchasing. ** This data is deemed reliable, but is not guaranteed accurate by the MLS. Under no circumstances should the information contained herein be relied upon by any person in making a decision to purchase any of the described properties. MLS users should be advised and should advise prospective purchasers to verify all information in regard to the property by their own independent investigation and, in particular, to verify, if important to them, room sizes, square footage, lot size, property boundaries, age of structures, school district, flood insurance, zoning restrictions and easements, fixtures or personal property excluded, and availability of water and sewer prior to submitting an offer to purchase the property. Copyright 2022 Pee Dee Realtor Association. All rights reserved.
 |
| Provided courtesy of the Coastal Carolinas MLS. Copyright 2024 of the Coastal Carolinas MLS. All rights reserved. Information is provided exclusively for consumers' personal, non-commercial use, and may not be used for any purpose other than to identify prospective properties consumers may be interested in purchasing, and that the data is deemed reliable but is not guaranteed accurate by the Coastal Carolinas MLS. |
Florence Real Estate
The median home value in Florence, SC is $133,800. This is higher than the county median home value of $120,400. The national median home value is $219,700. The average price of homes sold in Florence, SC is $133,800. Approximately 50.9% of Florence homes are owned, compared to 37.33% rented, while 11.77% are vacant. Florence real estate listings include condos, townhomes, and single family homes for sale. Commercial properties are also available. If you see a property you’re interested in, contact a Florence real estate agent to arrange a tour today!
Florence, South Carolina 29501 has a population of 37,840. Florence 29501 is less family-centric than the surrounding county with 24.88% of the households containing married families with children. The county average for households married with children is 27.12%.
The median household income in Florence, South Carolina 29501 is $47,008. The median household income for the surrounding county is $43,310 compared to the national median of $57,652. The median age of people living in Florence 29501 is 38.2 years.
Florence Weather
The average high temperature in July is 91 degrees, with an average low temperature in January of 34.1 degrees. The average rainfall is approximately 46.6 inches per year, with 1.3 inches of snow per year.
