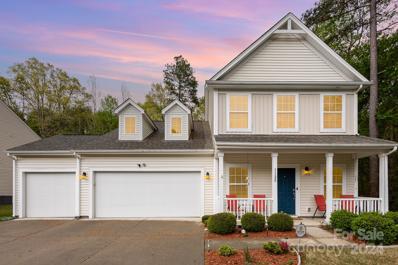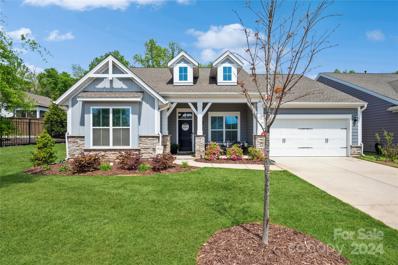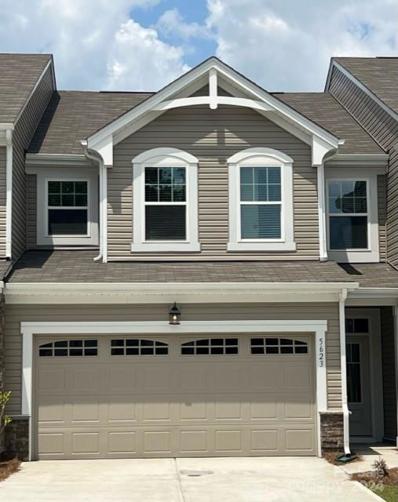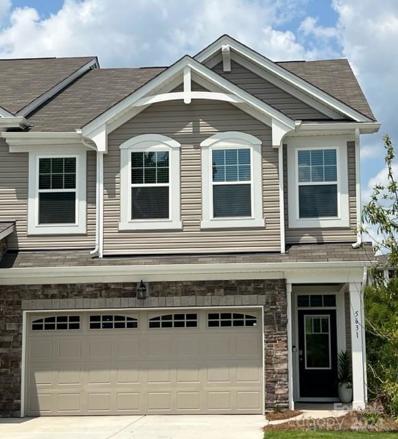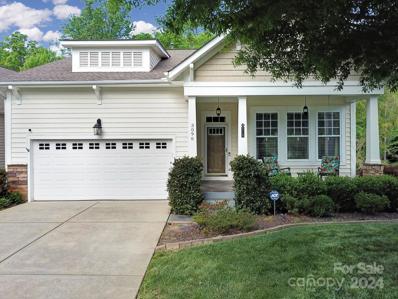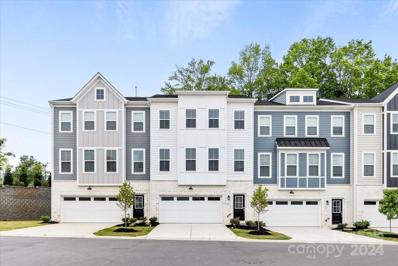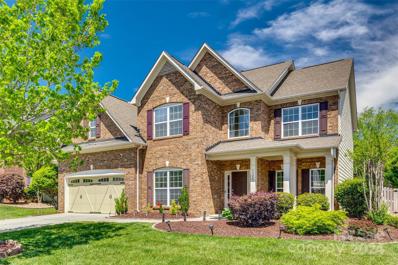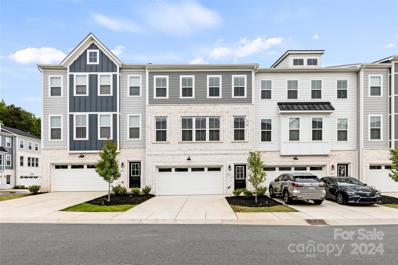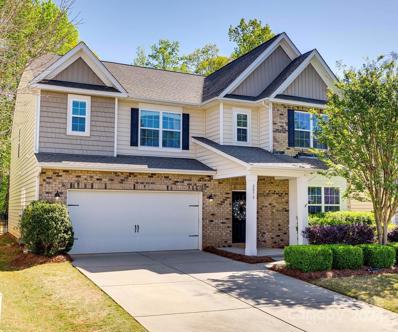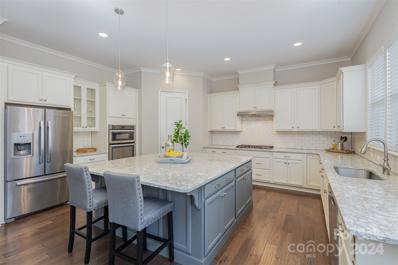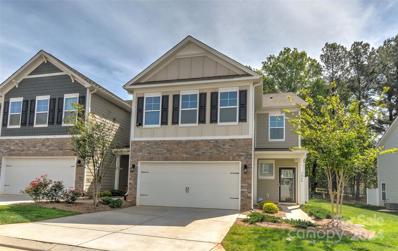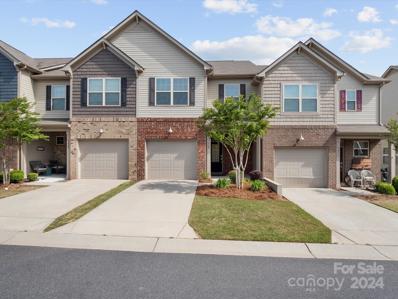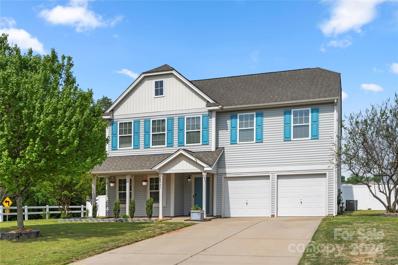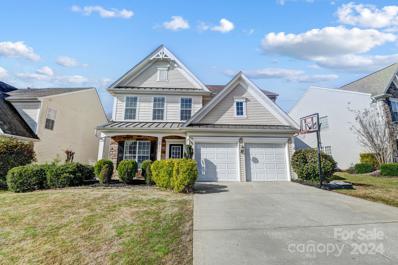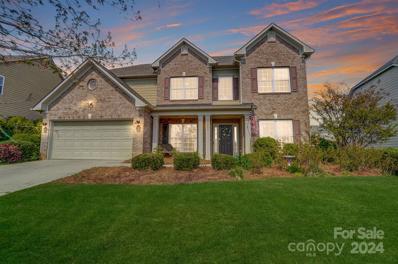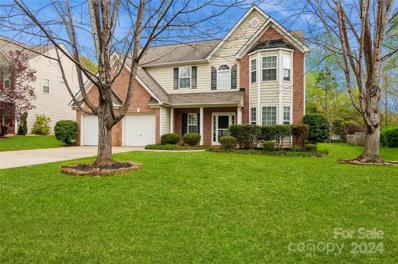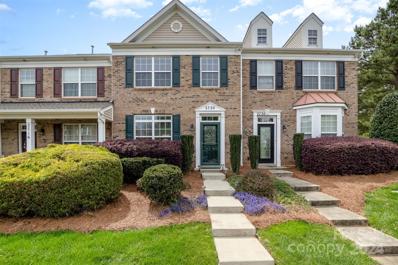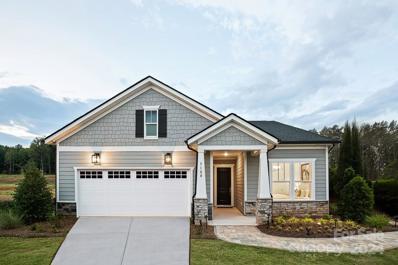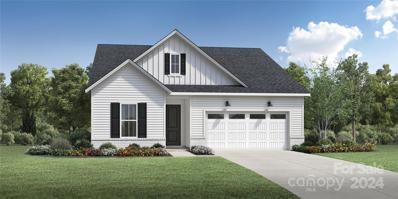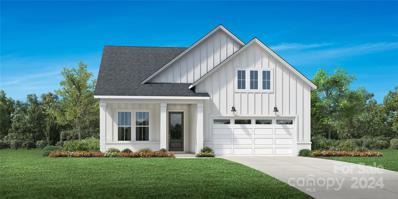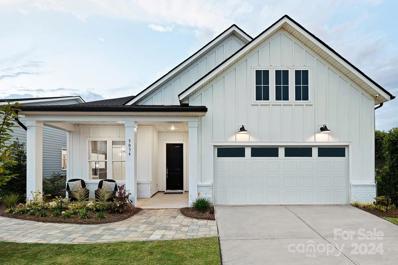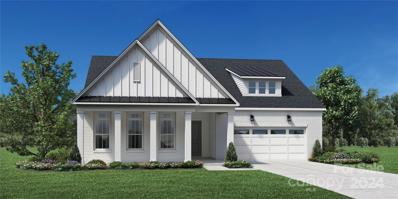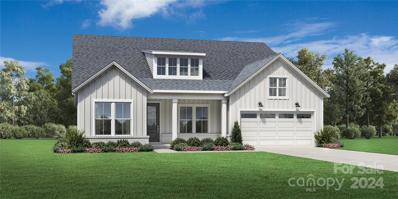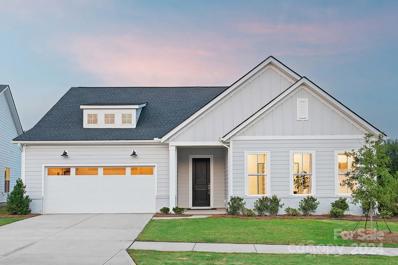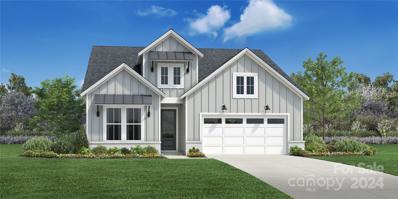Indian Land SC Homes for Sale
Open House:
Saturday, 4/27 5:00-7:00PM
- Type:
- Single Family
- Sq.Ft.:
- 2,704
- Status:
- NEW LISTING
- Beds:
- 3
- Lot size:
- 0.2 Acres
- Year built:
- 2013
- Baths:
- 3.00
- MLS#:
- 4128132
- Subdivision:
- Silver Run
ADDITIONAL INFORMATION
Welcome home to this lovely, 3 car garage home in Indian Land, SC! This home has the primary suite on the main level with ensuite, including a walk-in shower, soaking tub, double sinks, and a large walk-in closet. The living area has a gas fireplace, beautiful kitchen with SS appliances, granite counters, eating area, and large island. A formal dining room is connected to the kitchen by an informal butlers pantry. There are beautiful wood floors throughout the common living areas, while the 1/2 bath and laundry room have tile floors. Upstairs are two additional bedrooms with Jack and Jill bath, and a large bonus space with computer/office niche, and a large walk-in attic for lots of storage! Outside is a lovely and tranquil backyard, with extended paver patio, private on two sides, and lots of trees. The lot is on a cul-de-sac street so no through traffic! New HVAC in 2024!
- Type:
- Single Family
- Sq.Ft.:
- 1,862
- Status:
- NEW LISTING
- Beds:
- 3
- Lot size:
- 0.17 Acres
- Year built:
- 2020
- Baths:
- 2.00
- MLS#:
- 4130065
- Subdivision:
- Ansley Park
ADDITIONAL INFORMATION
Move-in ready elegant + charming David Weekley open-concept ranch in desirable Ansley Park. The light & bright chef's kitchen is nicely equipped with upgraded KitchenAid SS appliances, white cabinets, tiled back splash, large island and abundant granite counter space. LVP flooring throughout entire home. Large windows in the great room bring in natural light and a great view of back yard. Primary bedroom suite boasts tray ceiling, dual sinks in bath and custom closet with built-ins for enhanced storage & organization. Appealing split bedroom design and a generous flex-space which can be used an office, den or exercise room. Inviting outdoor living space features relaxing screened porch overlooking extended patio with pavers and fenced yard. Cozy front porch adds tons of curb appeal and place to relax. Community features an amenity center which hosts a clubhouse, pool, playground and walking trails. Conveniently located & close to shopping, dining, attractions, Hwy 521 and Ballantyne.
- Type:
- Townhouse
- Sq.Ft.:
- 1,742
- Status:
- NEW LISTING
- Beds:
- 3
- Year built:
- 2024
- Baths:
- 3.00
- MLS#:
- 4132907
- Subdivision:
- Somerset
ADDITIONAL INFORMATION
3 bedroom 2.5 bath townhome in the sought-after Indian Land area. This unique home continues to stun, as it has a 2 car garage, along with a loft upstairs, and a huge pantry in the kitchen. What a great use of space! Protected wetland behind the home, fantastic views! This particular home also has an unusually long driveway--something that's very rare, especially with a townhome. Benefit from proximity to top-rated educational institutions, providing a quality learning environment for residents. with proximity to shopping and dining. This quality residence features a spacious floor plan, modern kitchen with stainless steel appliances. Perfect for comfortable and convenient living. Hope to see you soon!
- Type:
- Townhouse
- Sq.Ft.:
- 1,916
- Status:
- NEW LISTING
- Beds:
- 3
- Year built:
- 2024
- Baths:
- 3.00
- MLS#:
- 4132912
- Subdivision:
- Somerset
ADDITIONAL INFORMATION
Charming 3 bed, 2.5 bath townhome in the sought-after Indian Land area. This unique home continues to stun, as it has a 2 car garage, along with a great use of layout upstairs and downstairs that you have to see to believe. What a great use of space! This particular home also has an unusually long driveway--something that's very rare, especially with a townhome. You just have to see it! Benefit from proximity to top-rated educational institutions, providing a quality learning environment for residents. with proximity to shopping and dining. This quality residence features a spacious floor plan, modern kitchen with stainless steel appliances. Perfect for comfortable and convenient living. Hope to see you soon!
- Type:
- Single Family
- Sq.Ft.:
- 3,295
- Status:
- NEW LISTING
- Beds:
- 3
- Lot size:
- 0.17 Acres
- Year built:
- 2009
- Baths:
- 3.00
- MLS#:
- 4124758
- Subdivision:
- Cobblestone
ADDITIONAL INFORMATION
Look No Further! RARE Meticulously Maintained Home w/HUGE Finished Basement In Highly Desirable Cobblestone Community! This Open Concept Split Bedroom Floorplan Boasts 10Ft Ceilings, Grand Entryway, Upgraded Wood Flooring & Custom Stone Fireplace. Spacious Ensuite w/Tray Ceiling, Dual Sink Vanity, Large Tiled Shower & Soaking Tub. Study w/Glass French Doors, Guest Bedrm & Full Guest Bath. Chef's Kitchen Features Custom White Cabinetry, Tiled Backsplash, SS/Appliances, Granite Countertops, Breakfast Bar w/Pendant Lighting & Spacious Casual Dining Area. Enjoy Relaxing On The Screened-In Porch That Overlooks The Creek & Lush Backyard. The Finished Basement Level Will Blow You Away! You Will Discover A HUGE Great Room Plumbed For Water, Media Room, Third Bedroom, Full Bathroom & Gigantic Storage Area w/Epoxy Flooring. Proceed Outside To Enjoy Entertaining On The Gorgeous Private Brick Paved Patio w/Hard Lined Gas Fire Pit. This Home Has It All! Lawn Maintained by HOA!!!
- Type:
- Townhouse
- Sq.Ft.:
- 2,697
- Status:
- NEW LISTING
- Beds:
- 3
- Lot size:
- 0.04 Acres
- Year built:
- 2022
- Baths:
- 4.00
- MLS#:
- 4131445
- Subdivision:
- Roseglen
ADDITIONAL INFORMATION
FABULOUS newer construction townhome located in Indian Land! This home is the perfect layout which features a large bonus area on the ground floor, which also has access to a full bathroom. The bonus area leads out to a covered back patio area. The second level of the home features a gourmet kitchen with gorgeous quartz counters, a large center island, plenty of cabinet space for storage and stainless appliances. A large screened porch is just off the living room area. There is an awesome office nook off the living room with built in cabinets, perfect for your work from home set up.. Retreat to the third level, and you will find a large primary bedroom complete with a large walk in closet and private en-suite bathroom with stand up shower and double vanities. There are 2 generously sized guest bedrooms, a full bathroom and laundry room complete this level.
- Type:
- Single Family
- Sq.Ft.:
- 3,394
- Status:
- NEW LISTING
- Beds:
- 4
- Lot size:
- 0.27 Acres
- Year built:
- 2009
- Baths:
- 4.00
- MLS#:
- 4124780
- Subdivision:
- Rosemont
ADDITIONAL INFORMATION
Beautiful two story home in Rosemont community! This house is ready for the next family to make it their home. Come check out this move-in ready home on a quiet street centrally located in Indian Land. Minutes from shopping and dining in Blakeney and Ballantyne yet enjoy award winning schools and the LOW SC taxes! Home itself sits on a large, private lot and one you will be proud to have friends and family drive up to! Upgraded flooring on the main flooring, with a beautiful gourmet kitchen overlooking a large family room perfect for entertaining. Upstairs you'll find a massive primary ensuite and a more than spacious closet, laundry conveniently located near all bedrooms and three additional supporting bedrooms. Come make this house your home!
- Type:
- Townhouse
- Sq.Ft.:
- 2,698
- Status:
- NEW LISTING
- Beds:
- 3
- Lot size:
- 0.05 Acres
- Year built:
- 2022
- Baths:
- 4.00
- MLS#:
- 4131340
- Subdivision:
- Roseglen
ADDITIONAL INFORMATION
FABULOUS newer construction townhome located in Indian Land! This home is the perfect layout which features a large bonus area on the ground floor, which also has access to a full bathroom. The bonus area leads out to a covered back patio area. The second level of the home features a gourmet kitchen with gorgeous quartz counters, a large center island, plenty of cabinet space for storage and stainless appliances. A large screened porch is just off the living room area. The livingroom features a gas fireplace. There is an awesome office nook off the living room area. Retreat to the third level, and you will find a large primary bedroom complete with a large walk in closet and private en-suite bathroom with stand up shower and double vanities. There are 2 generously sized guest bedrooms, a full bathroom and laundry room to complete this level.
- Type:
- Single Family
- Sq.Ft.:
- 3,373
- Status:
- NEW LISTING
- Beds:
- 5
- Lot size:
- 0.15 Acres
- Year built:
- 2013
- Baths:
- 5.00
- MLS#:
- 4129842
- Subdivision:
- Carolina Reserve
ADDITIONAL INFORMATION
Welcome home to Carolina Reserve! This inviting Grisham model boasts an open layout, updated wood floors, and new carpet! The first level features a private office, formal dining room, breakfast area, & an open kitchen with granite counters, ample cabinet space, and SS appliances. The great room is the perfect space to gather, with beautiful built-ins and a gas fireplace. The guest suite on the main floor has a full private bath and a walk-in shower. Upstairs, you will be greeted by a spacious loft and 4 additional large bedrooms, each with walk-in closets & direct access to a bathroom. The laundry room completes the second level. Step outside to the expansive stamped concrete patio where your private, fenced & level backyard overlooks the woods. The shed provides additional storage or hobby space. Updated HVAC (2021) and water heater (2023), both with warranty. Neighborhood amenities include a pool, clubhouse, fitness center, playground, dog park, pond, and walking trails.
- Type:
- Single Family
- Sq.Ft.:
- 3,756
- Status:
- NEW LISTING
- Beds:
- 4
- Lot size:
- 0.2 Acres
- Year built:
- 2016
- Baths:
- 4.00
- MLS#:
- 4129882
- Subdivision:
- Bridgemill
ADDITIONAL INFORMATION
Situated in the desirable BridgeMill community, this John Wieland stunner offers plenty of entertainment space & convenient upgrades throughout. The spacious first floor features an office & formal dining room complete with paneled molding. Open floor plan includes immense kitchen that would delight any chef in your life w/ massive island, gas cooktop & expansive quartz counters, all overlooking the dining nook and living room, with gas fire place and built-ins! Head on up the stairs to find your primary suite oasis with tray ceilings, double walk-in closets, granite counter dual vanity, and frameless glass shower! Three additional bedrooms, two full baths, and conveniently located laundry room, PLUS loft space, complete the upstairs. With the gorgeous weather, you'll want to spend all of your time on the back patio, enjoying the fully fenced yard & firepit! Be sure to check out the outstanding community amenities including 2 outdoor pools, sports courts & fitness center! 3D tour avail
- Type:
- Townhouse
- Sq.Ft.:
- 2,693
- Status:
- NEW LISTING
- Beds:
- 4
- Lot size:
- 0.05 Acres
- Year built:
- 2020
- Baths:
- 3.00
- MLS#:
- 4130401
- Subdivision:
- Avondale
ADDITIONAL INFORMATION
Hard to find end unit in Avondale on a premium lot features 4 spacious bedrooms with a guest room on the main level, 3 full bathrooms. The very private end unit allows plenty of natural light with the additional windows. Open floorplan is great for entertaining. features include a gourmet kitchen with oversized quartz island, Stainless Steel appliances, gas cooktop and tile backsplash. A main level guest suite is tucked away on the main floor allowing separation from living areas. Custom fireplace in Family Room. Upstairs you'll find the giant primary suite plus 2 additional Bedrooms, full bath, laundry room and huge loft area. The loft creates FLEX space for a playroom, office, gym, etc. Primary Suite w/walk-in CUSTOM closet, dual vanities, granite, garden tub and frameless shower. Fully enclosed patio with vinyl fencing backs up to woods. Neighborhood amenities include pool, clubhouse, pickle ball court, fitness center & bocce ball court.
- Type:
- Townhouse
- Sq.Ft.:
- 1,738
- Status:
- NEW LISTING
- Beds:
- 3
- Lot size:
- 0.04 Acres
- Year built:
- 2020
- Baths:
- 3.00
- MLS#:
- 4126084
- Subdivision:
- The Greens
ADDITIONAL INFORMATION
This exquisite 3-bedroom, 2.5-bathroom residence offers a perfect blend of modern elegance and comfortable living.As you step inside, you'll be greeted by the inviting ambiance of vinyl plank flooring throughout the downstairs area, creating a seamless flow from room to room. The spacious open floor plan seamlessly connects the living room, where a cozy gas fireplace awaits to warm your evenings, to the stylish kitchen, making entertaining a breeze.The kitchen is a chef's delight, boasting a large granite island that doubles as a breakfast bar, complete with a gas range and stainless steel appliances.Step outside from the living room onto the screened-in porch, where you can enjoying the fresh air and serene surroundings. This townhome is situated in a highly desirable subdivision that offers the convenience of walking distance to shopping, restaurants, and other amenities, ensuring that everything you need is right at your fingertips.
- Type:
- Single Family
- Sq.Ft.:
- 3,045
- Status:
- Active
- Beds:
- 4
- Lot size:
- 0.27 Acres
- Year built:
- 2010
- Baths:
- 3.00
- MLS#:
- 4109740
- Subdivision:
- Burnside
ADDITIONAL INFORMATION
Great location with convenience to interstates, shopping, and restaurants but still have lower SC taxes. This lovely home features a dining area, study, breakfast nook, a spacious pantry with customized shelving, granite countertops, and an island on the main level. Upstairs, you will find a comfortable loft, a primary suite with a large closet, dual vanities, a soaking tub, and a separate shower. Outside there is a lovely patio with a firepit, perfect for gatherings, along with a fenced yard.
- Type:
- Single Family
- Sq.Ft.:
- 2,104
- Status:
- Active
- Beds:
- 3
- Lot size:
- 0.16 Acres
- Year built:
- 2007
- Baths:
- 3.00
- MLS#:
- 4122121
- Subdivision:
- Belair At Carolina Lakes
ADDITIONAL INFORMATION
Fabulous 3 bedroom, 2.5 bath home in sought after Belair at Carolina Lakes. Fresh neutral paint throughout (2024) this open-concept floor plan with a spacious two-story great room with oversized windows, allowing tons of natural light to flow through and gorgeous nature views of the back yard as well as surround sound inside and out. Newer systems including water heater (2020), LVP flooring (2022), kitchen renovation with quartz countertops (2022), all newer SS appliances, new back splash & recessed lighting. Spacious primary bedroom features en-suite bath w/new soaking tub for a spa-like experience. Two additional bedrooms upstairs along with laundry room and full bath with dual sinks and shower/tub combo. Step outside to the fenced, flat back yard with wooded views and extended concrete patio w/shed to convey! Epoxy flooring in the two-car garage with cabinet storage. Low taxes, great schools & close to shops! This home is truly move-in ready, MUST SEE!!!
- Type:
- Single Family
- Sq.Ft.:
- 3,014
- Status:
- Active
- Beds:
- 5
- Lot size:
- 0.24 Acres
- Year built:
- 2009
- Baths:
- 3.00
- MLS#:
- 4126638
- Subdivision:
- Rosemont
ADDITIONAL INFORMATION
Welcome to Rosemont! This home is located in a prime spot in Indian Land, close to 521, downtown Fort Mill, Redstone Shopping and Dining and just minutes south of Ballantyne. The main level of this home offers a very open floor plan, a formal dining room, flex space that is perfect for a home office, a 5th bedroom and full bath. The living room is open to the eat in breakfast area and stylish kitchen. The upper level features a massive loft, a primary bedroom that is larger than your last apartment and a spa like primary bath. The 3 additional bedrooms on the upper level are spacious with large closets. The backyard is a perfect spot for lounging on the oversized patio with pergola and built in firepit. This home has all the features you've been searching for, and some you didn't know you needed...like a central vacuum system! Situated just across from the park area of the community, this is the one you've been searching for. Ring devices convey with property.
- Type:
- Single Family
- Sq.Ft.:
- 2,707
- Status:
- Active
- Beds:
- 4
- Lot size:
- 0.28 Acres
- Year built:
- 2005
- Baths:
- 3.00
- MLS#:
- 4125967
- Subdivision:
- Legacy Park
ADDITIONAL INFORMATION
1673 Lillywood is located in the amenity rich neighborhood of Legacy Park! The dark wood floors throughout the main level create a warm and inviting atmosphere and if you love to entertain you'll appreciate the separate formal living and dining areas w/ half bath. The heart of this home is the functional kitchen that overlooks the living room and the breakfast nook that provides a cozy space for casual dining. It also features granite countertops, tile backsplash, gas range and stainless appliances. All bedrooms are located upstairs with an additional bonus room that can be used a a 5th bedroom, theater room or home office. The primary bathroom features dual sinks, large walk in closet, separate shower and garden tub. The additional bedrooms are all good in size and share a hall bath with tub/shower. When you step outside you'll find a large extended patio, flat back yard and utility shed. Close to Ballantyne/Blakney and zoned for IL schools. Ask about the community amenities!
- Type:
- Townhouse
- Sq.Ft.:
- 1,498
- Status:
- Active
- Beds:
- 2
- Lot size:
- 0.04 Acres
- Year built:
- 2008
- Baths:
- 3.00
- MLS#:
- 4125694
- Subdivision:
- Almond Glen
ADDITIONAL INFORMATION
Welcome to 2720 Dunrobin Pl! This former model townhome is just minutes from Ballantyne, Blakeney, Pineville, Fort Mill, Indian Land, I-77 & I-485. This 2 story townhome is loaded with upgrades and is in immaculate condition! Features include granite counter-tops & backsplash in the kitchen, lots of cabinet and storage space, stainless steel appliances & ceramic tile floors. Bedrooms are spacious w/ vaulted ceiling and walk in closet. The roof was done in 2021. Dishwasher in 2022. Enjoy time outside in the fenced backyard with paved patio and additional exterior storage. Don't miss the opportunity to make this property yours!
- Type:
- Single Family
- Sq.Ft.:
- 2,332
- Status:
- Active
- Beds:
- 3
- Lot size:
- 0.19 Acres
- Year built:
- 2024
- Baths:
- 3.00
- MLS#:
- 4117453
- Subdivision:
- The Pines At Sugar Creek
ADDITIONAL INFORMATION
You'll love everything about this home including the 2nd floor loft with a private bedroom, full bath and walk in closet. The main floor offers an open-concept kitchen with adjacent casual dining area and great room with gas fireplace. A main floor flex room makes a great space to work from home. Spacious Primary bedroom boasts a stunning bath with an over sized shower and walk-in closet. Enjoy the covered outdoor patio. Additional Main floor bedroom is convenient to hall bath.
- Type:
- Single Family
- Sq.Ft.:
- 2,246
- Status:
- Active
- Beds:
- 4
- Lot size:
- 0.19 Acres
- Year built:
- 2024
- Baths:
- 3.00
- MLS#:
- 4117449
- Subdivision:
- The Pines At Sugar Creek
ADDITIONAL INFORMATION
This Mallard Elite plan is a joy to call home with 4 bedrooms and 3 bathrooms.. The foyer offers a lovely view of the elegantly appointed great room with a large rear covered patio, central to the well-designed kitchen complete with an airy casual dining area, large center island with breakfast bar, plenty of counter and cabinet space, and a sizable walk-in pantry. Enhancing the serene primary bedroom suite area walk-in closet and marvelous primary bath with a dual-sink vanity, a luxe shower with seat, linen storage, and a private water closet. Secondary bedrooms feature large closets and a shared hall bath. Additional highlights include a convenient everyday entry and a centrally located laundry. The Pines at Sugar Creek is Charlotte's newest 55+ Active Adult neighborhood near Ballantyne featuring 378 single family homes. The community amenity complex is projected for completion in 2025.
- Type:
- Single Family
- Sq.Ft.:
- 2,015
- Status:
- Active
- Beds:
- 3
- Lot size:
- 0.19 Acres
- Year built:
- 2024
- Baths:
- 3.00
- MLS#:
- 4117417
- Subdivision:
- The Pines At Sugar Creek
ADDITIONAL INFORMATION
The popular Westview home design boasts a well-appointed gourmet kitchen with stainless steel appliances, granite countertops, & ample storage space. The open-concept great room is the perfect atmosphere for entertaining, with connectivity to the dining area and expansive views of the outdoor living space. Create your ideal living space with a generous flex room located on the first floor, perfect for home office. A multi-panel stacking door leads to the covered outdoor living space. Call today to schedule an appointment! The Pines at Sugar Creek is Charlotte's newest 55+ Active Adult neighborhood near Ballantyne featuring 378 single family homes. The community amenity complex is projected for completion in 2025 and will feature a stunning clubhouse, fitness center, outdoor pool, pickle ball courts, tennis court, bocce ball, grilling & firepit areas. Enjoy the convenience of all the lawn maintenance provided through the HOA.
- Type:
- Single Family
- Sq.Ft.:
- 2,658
- Status:
- Active
- Beds:
- 4
- Lot size:
- 0.19 Acres
- Year built:
- 2024
- Baths:
- 4.00
- MLS#:
- 4117441
- Subdivision:
- The Pines At Sugar Creek
ADDITIONAL INFORMATION
The Pines at Sugar Creek is Charlotte's newest 55+ Active Adult neighborhood near Ballantyne featuring 378 single family homes. The community amenity complex is projected for completion in 2025 and will feature a stunning clubhouse, fitness center, outdoor pool, pickle ball courts, tennis court, bocce ball, grilling & firepit areas. Enjoy the convenience of all the lawn maintenance provided through the HOA. You will love everything about this home including the ease of single level living. 10' ceilings & 8' doors throughout. The open-concept kitchen flows into the casual dining area and great room making this floor plan ideal for entertaining. A main floor office provides the space to work from home. Spacious primary bedroom boasts a convenient door from the closet to the laundry room, lavish bath and large walk-in closet. 2 main floor bedrms The ranch style homes all offer an optional 2nd floor loft, full bath and walk in attic storage or an optional bedroom. Quick access to I-485.
- Type:
- Single Family
- Sq.Ft.:
- 2,077
- Status:
- Active
- Beds:
- 3
- Lot size:
- 0.19 Acres
- Year built:
- 2024
- Baths:
- 3.00
- MLS#:
- 4117434
- Subdivision:
- The Pines At Sugar Creek
ADDITIONAL INFORMATION
This home is a perfect gem! The kitchen is truly the heart of the home design. Overlooking the expansive great room, casual dining area, and spacious covered patio, the well-appointed kitchen is complete with a large center island with breakfast bar, plenty of counter and cabinet space, and an ample walk-in pantry. Complementing the majestic primary bedroom suite are a large walk-in closet and luxurious primary bath with dual vanities, a spa-like shower with seat, linen storage, and a private water closet. Secondary bedrooms share a full bath and a powder room on main for guests. The Pines at Sugar Creek is Charlotte's newest 55+ Active Adult neighborhood near Ballantyne featuring 378 single family homes. The community amenity complex is projected for completion in 2025 and will feature a stunning clubhouse, fitness center, outdoor pool, pickle ball courts, tennis court, bocce ball, grilling & firepit areas. Enjoy the convenience of all the lawn maintenance provided through the HOA.
- Type:
- Single Family
- Sq.Ft.:
- 3,152
- Status:
- Active
- Beds:
- 4
- Lot size:
- 0.19 Acres
- Year built:
- 2024
- Baths:
- 4.00
- MLS#:
- 4117433
- Subdivision:
- The Pines At Sugar Creek
ADDITIONAL INFORMATION
The Tahoma Elite is beautifully designed for everything that matters. A spacious foyer and flex room flow into the great room and charming rear patio, open to the bright casual dining area and kitchen, offering a large center island with breakfast bar, plenty of counter and cabinet space, and a roomy walk-in pantry. Complementing the alluring primary bedroom suite are a generous walk-in closet, primary bath with dual vanities, a large shower with seat, linen storage, and a private water closet. Secluded on the second floor is an ample loft with a shared hall bath and full bedroom. The Pines at Sugar Creek is Charlotte's newest 55+ Active Adult neighborhood near Ballantyne featuring 378 single family homes. The community amenity complex is projected for completion in 2025 and will feature a stunning clubhouse, fitness center, outdoor pool, pickle ball courts, tennis court, bocce ball, grilling & firepit areas. Enjoy the convenience of all the lawn maintenance provided through the HOA.
- Type:
- Single Family
- Sq.Ft.:
- 2,799
- Status:
- Active
- Beds:
- 4
- Lot size:
- 0.19 Acres
- Year built:
- 2024
- Baths:
- 4.00
- MLS#:
- 4117428
- Subdivision:
- The Pines At Sugar Creek
ADDITIONAL INFORMATION
This spectacular designer model home perfectly fits your lifestyle. Embrace relaxation in the sun-filled great room and adjacent kitchen with butler's pantry and casual dining area. On the first floor is the primary bedroom suite that provides a tranquil atmosphere with lavish bath. Multi Stacked door opens to a covered patio to enhance your outdoor experience. Upstairs bonus room and bedroom with full bath complete this home. 10' Ceilings and 8' doors plus an upgraded trim package add to overall luxury of the home. The Pines at Sugar Creek is Charlotte's newest 55+ Active Adult neighborhood near Ballantyne featuring 378 single family homes. The community amenity complex is projected for completion in 2025 and will feature a stunning clubhouse, fitness center, outdoor pool, pickle ball courts, tennis court, bocce ball, grilling & firepit areas. Enjoy the convenience of all the lawn maintenance provided through the HOA.
- Type:
- Single Family
- Sq.Ft.:
- 1,882
- Status:
- Active
- Beds:
- 3
- Lot size:
- 0.22 Acres
- Year built:
- 2024
- Baths:
- 2.00
- MLS#:
- 4117455
- Subdivision:
- The Pines At Sugar Creek
ADDITIONAL INFORMATION
The open-concept kitchen flows effortlessly into the great room & dining room, making this floor plan ideal for entertaining. The primary bedroom suite is tucked away for a more intimate, private setting and includes a tray ceiling, luxury bath and large walk in closet. 2 guest bedrooms on the main floor with a full bath gives everyone their own space. Working from home? This lovely office with large windows overlooks the backyard. In this home you can create just the right space for everything that matters. The Pines at Sugar Creek is Charlotte's newest 55+ Active Adult neighborhood near Ballantyne featuring 378 single family homes. The community amenity complex is projected for completion in 2025 and will feature a stunning clubhouse, fitness center, outdoor pool, pickle ball courts, tennis court, bocce ball, grilling & firepit areas. Enjoy the convenience of all the lawn maintenance provided through the HOA.
Andrea Conner, License #298336, Xome Inc., License #C24582, AndreaD.Conner@Xome.com, 844-400-9663, 750 State Highway 121 Bypass, Suite 100, Lewisville, TX 75067
Data is obtained from various sources, including the Internet Data Exchange program of Canopy MLS, Inc. and the MLS Grid and may not have been verified. Brokers make an effort to deliver accurate information, but buyers should independently verify any information on which they will rely in a transaction. All properties are subject to prior sale, change or withdrawal. The listing broker, Canopy MLS Inc., MLS Grid, and Xome Inc. shall not be responsible for any typographical errors, misinformation, or misprints, and they shall be held totally harmless from any damages arising from reliance upon this data. Data provided is exclusively for consumers’ personal, non-commercial use and may not be used for any purpose other than to identify prospective properties they may be interested in purchasing. Supplied Open House Information is subject to change without notice. All information should be independently reviewed and verified for accuracy. Properties may or may not be listed by the office/agent presenting the information and may be listed or sold by various participants in the MLS. Copyright 2024 Canopy MLS, Inc. All rights reserved. The Digital Millennium Copyright Act of 1998, 17 U.S.C. § 512 (the “DMCA”) provides recourse for copyright owners who believe that material appearing on the Internet infringes their rights under U.S. copyright law. If you believe in good faith that any content or material made available in connection with this website or services infringes your copyright, you (or your agent) may send a notice requesting that the content or material be removed, or access to it blocked. Notices must be sent in writing by email to DMCAnotice@MLSGrid.com.
Indian Land Real Estate
The median home value in Indian Land, SC is $485,000. The national median home value is $219,700. The average price of homes sold in Indian Land, SC is $485,000. Indian Land real estate listings include condos, townhomes, and single family homes for sale. Commercial properties are also available. If you see a property you’re interested in, contact a Indian Land real estate agent to arrange a tour today!
Indian Land, South Carolina has a population of 7,225.
The median household income in Indian Land, South Carolina is $71,436. The median household income for the surrounding county is $59,394 compared to the national median of $57,652. The median age of people living in Indian Land is 36.5 years.
Indian Land Weather
The average high temperature in July is 90.7 degrees, with an average low temperature in January of 29.9 degrees. The average rainfall is approximately 43.9 inches per year, with 0.2 inches of snow per year.
