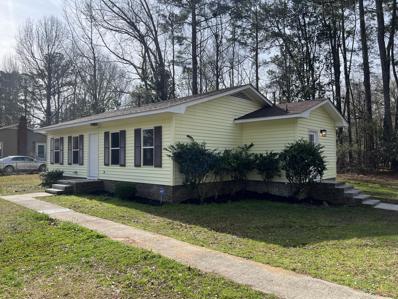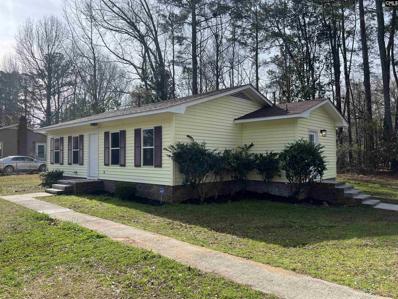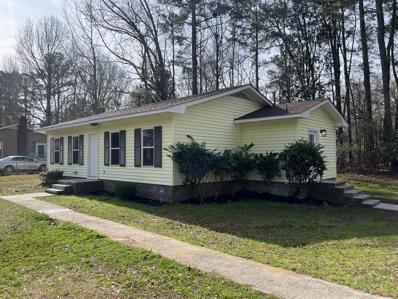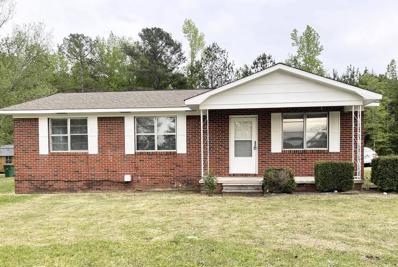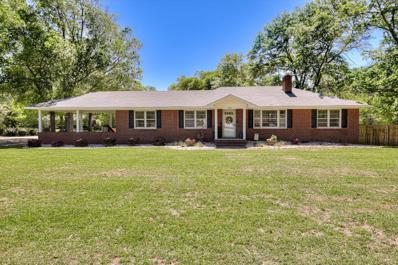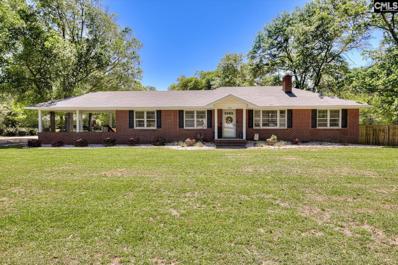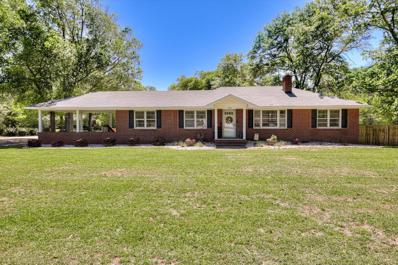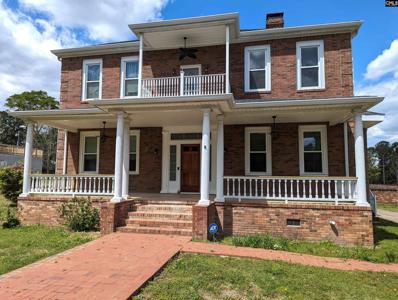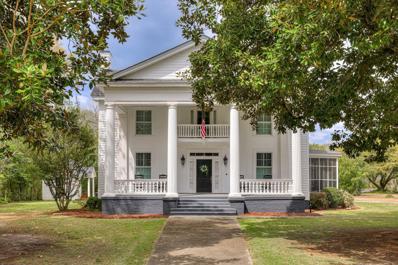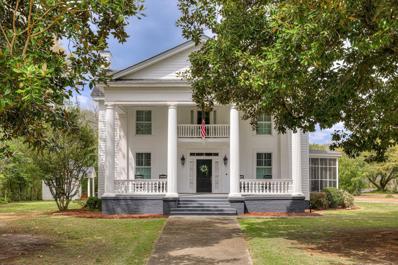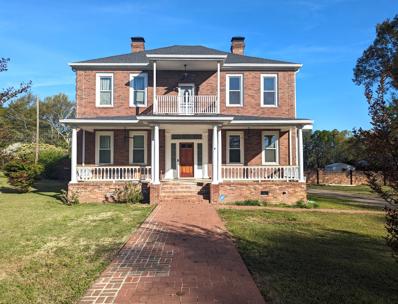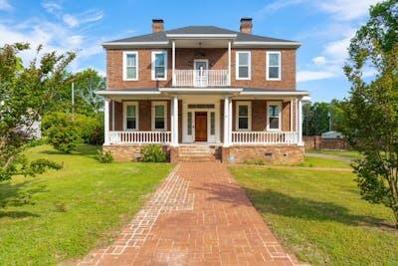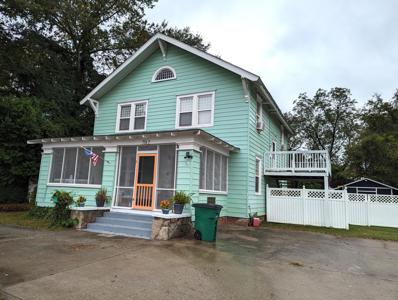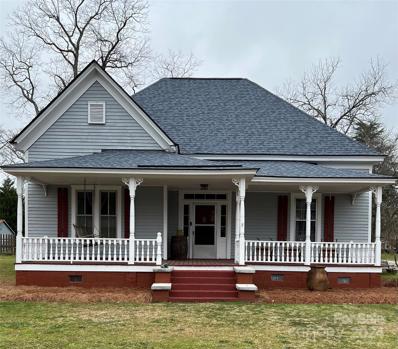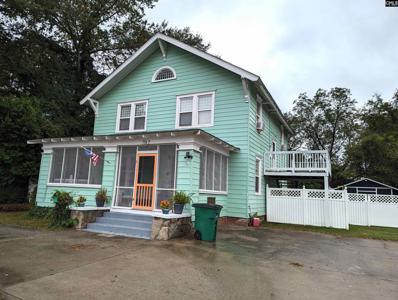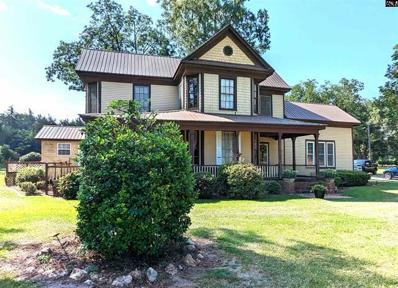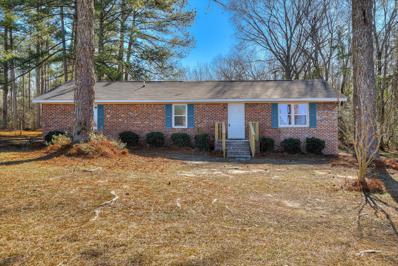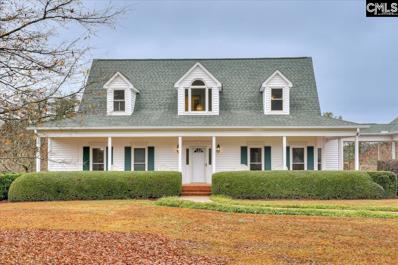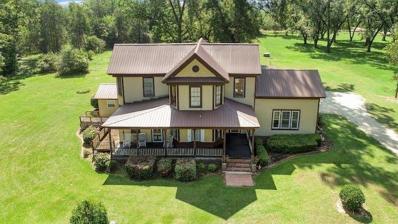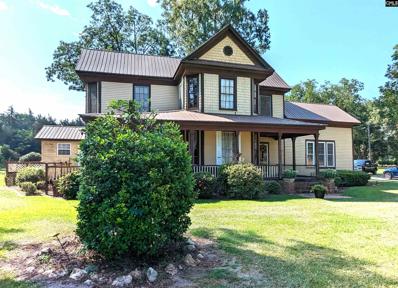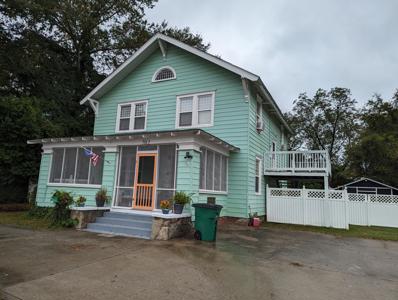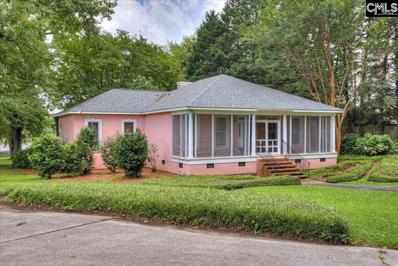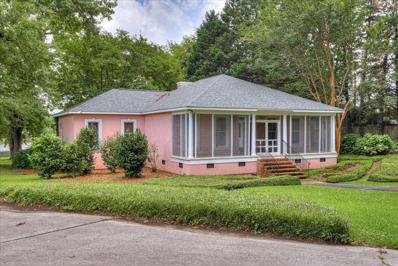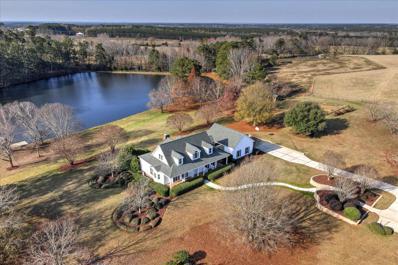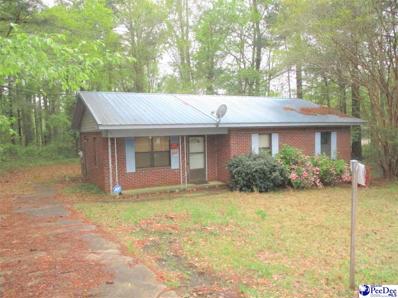Johnston SC Homes for Sale
$154,900
Edisto Street Johnston, SC 29832
- Type:
- Single Family
- Sq.Ft.:
- 1,120
- Status:
- NEW LISTING
- Beds:
- 3
- Lot size:
- 0.4 Acres
- Year built:
- 1984
- Baths:
- 2.00
- MLS#:
- 527936
ADDITIONAL INFORMATION
Renovated and move in ready! Vinyl siding for easy maintenance and lovely yard and exterior. NEW kitchen cabinets with stainless appliances. Freshly painted interior with Luxury Vinyl Plank flooring. Bathroom is custom tile! Priced to sell!
$154,900
811 Edisto Street Johnston, SC 29832
- Type:
- Single Family
- Sq.Ft.:
- 1,120
- Status:
- NEW LISTING
- Beds:
- 3
- Lot size:
- 0.4 Acres
- Year built:
- 1984
- Baths:
- 2.00
- MLS#:
- 583309
ADDITIONAL INFORMATION
Renovated and move in ready! Vinyl siding for easy maintenance and lovely yard and exterior. NEW kitchen cabinets with stainless appliances. Freshly painted interior with luxury vinyl plank flooring. Bathroom is custom tile! Priced to sell!
$154,900
811 Edisto Street Johnston, SC 29832
- Type:
- Single Family
- Sq.Ft.:
- 1,120
- Status:
- NEW LISTING
- Beds:
- 3
- Lot size:
- 0.4 Acres
- Year built:
- 1984
- Baths:
- 2.00
- MLS#:
- 210891
ADDITIONAL INFORMATION
Renovated and move in ready! Vinyl siding for easy maintenance and lovely yard and exterior. NEW kitchen cabinets with stainless appliances. Freshly painted interior with Luxury Vinyl Plank flooring. Bathroom is Custom tile!! Priced to sell!
- Type:
- Single Family
- Sq.Ft.:
- 1,092
- Status:
- Active
- Beds:
- 3
- Lot size:
- 0.47 Acres
- Year built:
- 1977
- Baths:
- 1.00
- MLS#:
- 211328
ADDITIONAL INFORMATION
Well maintained 3 bedroom, 1 bath brick home with recently installed HVAC Unit, water heater and a roof that is only 6 years old. Tranquil country living that is not far from town.Spacious yard to plant a garden or beautiful trees. Sit a few rocking chairs on the front porch and enjoy the spring breeze.
$210,000
Hillcrest Drive Johnston, SC 29832
- Type:
- Single Family
- Sq.Ft.:
- 1,627
- Status:
- Active
- Beds:
- 4
- Lot size:
- 0.42 Acres
- Year built:
- 1955
- Baths:
- 2.00
- MLS#:
- 527826
ADDITIONAL INFORMATION
Fantastic 100% brick home that has been meticulously maintained by current owners! New roof in 2019 & HVAC 2020! New paint in most of the rooms. This split floor plan is idea. 4th bedroom is being used as a home office but could be a 4th bedroom. Beautiful hardwood floors. Fire place in the living room. Rock has been added to prevent weeding in the yard. Ideal fo someone who doesn't not want to labour in the yard while you could be enjoying the ultimate party place that is in the back yard. Shed has electricity and current owners use it when entertaining and grilling to watch the game! Back yard also features a privacy fence.
- Type:
- Single Family
- Sq.Ft.:
- 1,627
- Status:
- Active
- Beds:
- 4
- Lot size:
- 0.42 Acres
- Year built:
- 1955
- Baths:
- 2.00
- MLS#:
- 583147
ADDITIONAL INFORMATION
Fantastic 100% brick home that has been meticulously maintained by current owners! New roof in 2019 & HVAC 2020! New paint in most of the rooms. This split floor plan is ideal. 4th bedroom is being used as a home office but could be a 4th bedroom. Beautiful hardwood floors. Fire place in the living room. Rock has been added to prevent weeding in they'd. Idea of someone who does not want to labor in the yard while you could be enjoying the ultimate party place that is in the back yard. Shed has electricity and current owners use it when entertaining and grilling to watch the game! Back yard also features a privacy fence.
- Type:
- Single Family
- Sq.Ft.:
- 1,627
- Status:
- Active
- Beds:
- 4
- Lot size:
- 0.42 Acres
- Year built:
- 1955
- Baths:
- 2.00
- MLS#:
- 211293
ADDITIONAL INFORMATION
Fantastic 100% Brick home that has been meticulously maintained by current owners! New roof in 2019 & HVAC 2020! New paint in most of the rooms. This split floor plan is ideal. 4th bedroom is being used as a home office but could be a 4th bedroom. Beautiful hardwood floors. Fire Place in the living room. Rock has been added to prevent weeding in the yard. I deal for someone what does not want to labour in the yard while you could be enjoying the ultimate party place that is in the back yard. Shed has electricity and current owners use it when entertaining and grilling to watch the game! Back yard also features a privacy fence.
- Type:
- Single Family
- Sq.Ft.:
- 3,948
- Status:
- Active
- Beds:
- 5
- Lot size:
- 0.5 Acres
- Year built:
- 1900
- Baths:
- 3.00
- MLS#:
- 582724
ADDITIONAL INFORMATION
5 BR 3 BA Brick Historic home (modernized where needed) on half acre w pool, priced below market and below renovation costs for quick sale! Less than $100/sq.foot! Tall ceilings, pretty moldings, heart pine floors, bay windows on some of the rooms. ALL OF THESE ARE NEW: Kitchen, baths, plumbing, windows, roof, exterior brick, appliances, pool liner. Granite counter tops in the kitchen, tile floors, tile backsplash. New bath off den area. Pretty Brick fence.Three outbuildings. One has power. Measurements are approx., buyer to verify. At asking price, seller will contribute $6,000 for buyer's closing costs or other concessions! Fireplaces have not been used, so buyer states they do not function. Oversized utility room, lovely entrance into the main hall. Stoop is not built at back door so use care in opening that door. Owners have worked to do so much and are leaving any additional renovation to the next owner. Alarm, so call for instructions. Located in the small town of Johnston, easy drive to Aiken, N. Augusta, Augusta, and other sister towns. What a perfect choice for a buyer who wants space and the grace of the historic home with the modern conveniences of 2024. Please check out the photos for the updates. Easy to show. Don't let this one slip through your fingers!
$565,000
Calhoun Street Johnston, SC 29832
- Type:
- Single Family
- Sq.Ft.:
- 4,113
- Status:
- Active
- Beds:
- 4
- Lot size:
- 2.09 Acres
- Year built:
- 1890
- Baths:
- 3.00
- MLS#:
- 527495
ADDITIONAL INFORMATION
Welcome home to Calhoun Street! This stunning home was built in 1890 and was updated in 2015, combining historic charm and luxurious upgrades. Located on two acres with wrought iron fence and beautiful magnolia trees flanking the front of the home. The covered front porch has the classic southern haint blue ceiling and stately columns. Beyond the front door you will enter the foyer with hardwood floors and 10 foot ceilings. An arched doorway leads you into the formal living room with plantation shutters and brick fireplace. The formal dining room deserves it's own moment from the ornate chandelier and intricate crown molding. Enjoy cooking in the one of a kind kitchen boasting Thermador range, built in luxury refrigerator, and leathered granite counter tops. The marble kitchen island provides extra prep space and a breakfast bar. Sit back and relax in the updated great room featuring custom built ins and millwork. French doors open to the screened in porch providing the perfect outdoor dining area. Primary bedroom is on the main level with two oversized closets and private oasis bathroom. The bathroom has been updated with dual sink vanity, claw foot tub and tile shower. Oversized laundry room has a farm sink and checkerboard tile flooring. The mudroom features a built in work space and custom cabinetry to drop your coats, keys and bags. Upstairs you will find the remaining bedrooms and a sleeping porch with wrap around windows. Each bedroom has stunning hardwood floors, abundant natural light and ample closet storage. Outside you will find a level green space and the driveway wraps around the home to the carriage house. The carriage house has a large storage area downstairs with an apartment upstairs. This house is a historic masterpiece and is located in the small but vibrant community of Johnston SC. Enjoy peaceful living with the benefit of Aiken, N Augusta and Augusta just a short drive away. Property includes carriage house with an apartment not included in square footage. PLEASE READ PRIVATE REMARKS
- Type:
- Single Family
- Sq.Ft.:
- 4,113
- Status:
- Active
- Beds:
- 4
- Lot size:
- 2.09 Acres
- Year built:
- 1890
- Baths:
- 3.00
- MLS#:
- 211168
ADDITIONAL INFORMATION
Welcome home to Calhoun Street! This stunning home was built in 1890 and was updated in 2015, combining historic charm and luxurious upgrades. Located on two acres with wrought iron fence and beautiful magnolia trees flanking the front of the home. The covered front porch has the classic southern haint blue ceiling and stately columns. Beyond the front door you will enter the foyer with hardwood floors and 10 foot ceilings. An arched doorway leads you into the formal living room with plantation shutters and brick fireplace. The formal dining room deserves it's own moment from the ornate chandelier and intricate crown molding. Enjoy cooking in the one of a kind kitchen boasting Thermador range, built in luxury refrigerator, and leathered granite counter tops. The marble kitchen island provides extra prep space and a breakfast bar. Sit back and relax in the updated great room featuring custom built ins and millwork. French doors open to the screened in porch providing the perfect outdoor dining area. Primary bedroom is on the main level with two oversized closets and private oasis bathroom. The bathroom has been updated with dual sink vanity, claw foot tub and tile shower. Oversized laundry room has a farm sink and checkerboard tile flooring. The mudroom features a built in work space and custom cabinetry to drop your coats, keys and bags. Upstairs you will find the remaining bedrooms and a sleeping porch with wrap around windows. Each bedroom has stunning hardwood floors, abundant natural light and ample closet storage. Outside you will find a level green space and the driveway wraps around the home to the carriage house. The carriage house has a large storage area downstairs with an apartment upstairs. This house is a historic masterpiece and is located in the small but vibrant community of Johnston SC. Enjoy peaceful living with the benefit of Aiken, N Augusta and Augusta just a short drive away. Property includes carriage house with an apartment not included in square footage. PLEASE READ PRIVATE REMARKS
$387,000
Calhoun Street Johnston, SC 29832
- Type:
- Single Family
- Sq.Ft.:
- 3,948
- Status:
- Active
- Beds:
- 5
- Lot size:
- 0.5 Acres
- Year built:
- 1900
- Baths:
- 3.00
- MLS#:
- 527353
ADDITIONAL INFORMATION
PRICED WELL BELOW MARKET FOR QUICK SALE!!! If you are looking for a deal in this tight market, this is it! Less than $100/ sq. foot for an updated Historic 5 BR 3 Bath home that has been moderninzed with creature comforts. There is an in- ground pool. NEW ROOF, NEW kitchen, NEW baths, NEW brick exterior, NEW wiring, NEW plumbing, NEW windows. Added insulation in attic and on exterior walls. Tile in baths and kitchen. Historic pine floors throughout except master bedroom which has been covered with LVP and one of the upstairs bedrooms which also has LVP which mimics the heart pine look. NEW appliances NEW pool liner. New side entrance off master on main. Three outbuildings. One has power. Sellers have worked and worked and if anything remains to be done, it will be the buyer's responsibility. 3948 sq.ft., more or less. Brick fencing between front and back. Large enough for a blended family to share. Tankless hot water system. Oversized utility room. Fireplaces have never been used so seller is stating they are not functional. You Have to see this one! Best of both worlds- space and grace of the historic era with the modern conveniences of today AT ASKING PRICE, seller will contribute $6,000 for buyer's closing costs or concessions. Easy to show. Measurements and home age are approx. buyer to verify. *Note, USE CAUTION IF YOU open the kitchen door. A stoop was never placed there. Alarm is on so call for instructions. *The photos are being put on prior to the cleaning so that there isn't a delay in getting the property into the MLS. See attached docs for improvements.
- Type:
- Single Family
- Sq.Ft.:
- 3,948
- Status:
- Active
- Beds:
- 5
- Lot size:
- 0.5 Acres
- Year built:
- 1900
- Baths:
- 3.00
- MLS#:
- 211080
ADDITIONAL INFORMATION
PRICE WELL BELOW MARKET FOR QUICK SALE!!! If you are looking for a deal in a tight market, this is it! Less than $100/ sq. foot for an updated Historic 5 BR 3 Bath home with in- ground pool. NEW ROOF, NEW kitchen, NEW baths, NEW brick exterior, NEW wiring, NEW plumbing, NEW windows. Added insulation in attic and on exterior walls. Tile in baths and kitchen. Historic pine floors throughout except master bedroom which has been covered with LVP and one of the upstairs bedrooms which also has LVP which mimics the heart pine look. NEW appliances NEW pool liner. New side entrance off master on main. Three outbuildings. One has power. Sellers have worked and worked and if anything remains to be done, it will be the buyer's responsibility. 3948 sq.ft., more or less. Brick fencing between front and back. Large enough for a blended family to share. Tankless hot water system. Oversized utility room. Fireplaces have never been used so seller is stating they are not functional. You Have to see this one! Best of both worlds- space and grace of the historic era with the modern conveniences of today AT ASKING PRICE, seller will contribute $6,000 for buyer's closing costs or concessions. Easy to show. Measurements are approx. buyer to verify. *Note, USE CAUTION IF YOU open the kitchen door. A stoop was never placed there. Alarm is on so call for instructions. *The photos are being put on prior to the cleaning so that there isn't a delay in getting the property into the MLS. See attached docs for improvements.
- Type:
- Single Family
- Sq.Ft.:
- 2,604
- Status:
- Active
- Beds:
- 4
- Lot size:
- 0.38 Acres
- Year built:
- 1905
- Baths:
- 2.00
- MLS#:
- 207493
ADDITIONAL INFORMATION
• $70,000 of FREE Solar Panels: Imagine the savings! This 4-bedroom gem comes with solar panels that are fully paid off at closing for the lucky new owner. • Workshop and Fenced Yard: A perfect blend of functionality and privacy. The detached garage/workshop is a handy space for projects, and the fenced yard ensures security and tranquility. • Charming Details: Heart pine floors, heavy moldings, and solid panel doors add character to this unique two-story home. The corner fireplace and attractive staircase create an inviting ambiance. • Spacious Living Areas: Oversized rooms provide ample space for family gatherings and entertaining. The living room's large doors open gracefully to the hall, while the formal dining room awaits memorable meals. • Flexible Layout: An apartment upstairs can be reworked for separate living quarters. Plus, a hobby room currently houses a pool table—a delightful bonus! • Outdoor Oasis: Enjoy the deck, screen porch, and well-maintained vinyl fencing. A pruned hedge ensures privacy, and the circular drive adds curb appeal. The screen porch is oversized and large enough for entertaining with comfort. The deck between the two floors provides another place to gather, enjoy the sun, and offers another entrance to the home should you decide to split the living quarters between upstairs and downstairs. • HVAC Convenience: Gas pack downstairs and a gas furnace upstairs keep you comfortable year-round. Practically all wiring has been replaced! • Budget-Friendly: At approximately $82.00/sq.ft., there's room to customize and restore this home to perfection. Measurements are approximate. Buyer to verify.
- Type:
- Single Family
- Sq.Ft.:
- 2,231
- Status:
- Active
- Beds:
- 3
- Lot size:
- 0.43 Acres
- Year built:
- 1910
- Baths:
- 2.00
- MLS#:
- 4115383
ADDITIONAL INFORMATION
Welcome Home!!! Lovely Rustic Country Bungalow Ranch. Farmhouse style w/large covered front porch. Front porch floor replaced and painted. Foyers at the front and back entrances. High ceilings throughout. Kitchen is located at the center of the home with a breakfast area. 3 generous sized bedrooms. 2 full baths. Primary bedroom has recent bath and walk in closet added. Large living room/parlor with a coat closet. Large den with a closet. The two front rooms are used as bedrooms but were initially the living room and dining room. Ceiling fans throughout. Laundry is located in the common area. In 2021, HVAC total electric pack installed, Architectual style roof installed on both the main and detached garage. Moisture barrier installed in the crawl space. 4 rooms with closed fireplaces with full Mantle casings. All original woodwork, large door casing, chair rail w/wood panel including corner wood moldings and large baseboards throughout. Home well cared for & sold "As Is''.
- Type:
- Single Family
- Sq.Ft.:
- 2,604
- Status:
- Active
- Beds:
- 4
- Lot size:
- 0.35 Acres
- Year built:
- 1905
- Baths:
- 2.00
- MLS#:
- 579818
ADDITIONAL INFORMATION
So much potential comes with this charming circa 1905 historic home! ($70,000 worth of Solar panels convey at no cost to buyer). A screen porch on the front adds a large outside room that is enjoyed many months of the year and is large enough to entertain a host of people. Inside, one will find oversized rooms and plenty of space! Heart pine floors, heavy moldings, solid panel doors and more! This unique two-story home with detached garage/workshop has a charming entry foyer with a corner fireplace and a very attractive staircase with landing. There is an outside door at the landing for access to the deck and yard. The living room has two matching large doors which open to the hall. The formal dining room is across from the kitchen. Next to the kitchen is a breakfast room with large pantry. The ground floor laundry room is on the back and opens to the back yard where there is a detached garage/workshop. There was once an apartment upstairs, which could be re-worked to serve as separate living quarters. There are 4 bedrooms upstairs. One bedroom uses a wardrobe as a closet. A hobby room currently houses a pool table, and there is a full bath on both floors. There is easy to maintain tall vinyl fencing separating the back yard from the front. A nicely pruned hedge gives privacy from the street for the front circular drive. The solar panels will paid at closing for new owner. Wiring and plumbing were re placed by sellers (except for 2 light fixtures). Make this your own!
- Type:
- Single Family
- Sq.Ft.:
- 3,671
- Status:
- Active
- Beds:
- 4
- Lot size:
- 4.72 Acres
- Year built:
- 1895
- Baths:
- 2.00
- MLS#:
- 207949
ADDITIONAL INFORMATION
Former address was 1612 hwy 23, but 911 changed that to 5222. Historic 4 BR 3 BA Victorian Home on 4.7 Serene Acres amid lovely country estates and farms. There is elbow room in all directions. Property Features: Rare wooden exterior Victorian home, circa 1875. Situated on 4.7 acres with additional pasture acreage available (4.72 acres) which join this property (listed separately ). There is a wide front porch, large covered carport, and spacious enclosed back porch. The dining room and bedroom above have a bay window on the front. A Pecan grove provides a lovely canopy of shade in the warm seasons. Interior Features: Wooden walls and bead board ceilings in some rooms. Downstairs: Living Room, Den, Dining room, eat-in kitchen, large utility room (with solid plank walls), primary bedroom, home office, handicap bath, plus an additional full bath. Upstairs: 3 bedrooms and bath. Restoration Background: This historic gem was lovingly preserved in the 1980s by the parents of the owners, with the goal of maintaining its original charm while modernizing for comfort. Those updates included replacing the wiring, plumbing, installing the baths and kitchen, enclosing the back porch and much more. New metal roof installed in 2017. Central heat was installed and later replaced by propane units for better energy conservation by zoning the rooms being used. Since the owners retired, less rooms were being used. Window AC units were used for energy conservation and personalized temperature control. Sold as is, including the outbuildings that could be removed or repaired at the buyer's option. Home is on well and septic, with public water available at the street. The property is located on the outskirts of Johnston, S.C., known as ''the Peach Capital of The World,'' with neighboring towns of Trenton, Ridge Spring and Edgefield just 10 minutes away. Local shopping includes the basics, with expanded shopping in Aiken, S.C., North Augusta, S.C., and Augusta, Ga., (within 35-45 minutes of this location). Augusta, Ga. is known for its medical facilities, and there is a local hospital within 12 minutes in Edgefield, S.C. Opportunity Awaits: Don't miss your chance to own a piece of history. Schedule a viewing today and unleash your creative power to transform this historic home into your own perfect country retreat. Bring the 1980s restoration forward to 2024! Measurements and age are approximate. Buyer to verify if important.
- Type:
- Single Family
- Sq.Ft.:
- 1,480
- Status:
- Active
- Beds:
- 3
- Lot size:
- 0.34 Acres
- Year built:
- 1970
- Baths:
- 2.00
- MLS#:
- 210431
ADDITIONAL INFORMATION
This beautiful home was saved and has been lovingly restored. It was taken to the studs and brought back to life. This functional and open floor plan features luxury LVT flooring throughout the home. The kitchen looks like a show room with brand new stainless appliances and cabinets. The bathrooms have beautiful new tile and vanities. An addition, creates a laundry room with extra space for storage. While the obvious surface areas are beautiful, it's important to note the not so obvious updates such as brand new HVAC, new shingles, new plumbing and new electrical wiring. This home has been resurrected and is move in ready. Don't miss out on this opportunity, come see for yourself!
$1,299,900
81 2 Mile Drive Johnston, SC 29824
- Type:
- Single Family
- Sq.Ft.:
- 3,096
- Status:
- Active
- Beds:
- 3
- Lot size:
- 104.37 Acres
- Year built:
- 1993
- Baths:
- 4.00
- MLS#:
- 574716
ADDITIONAL INFORMATION
Back on market at no fault of seller or home buyer changed mind before inspection. Modern farm house on 104 acres! Gorgeous established pasture in Coastal Bermuda hay with cross fencing and water troughs. One of the highest points in the county with rolling pasture offers a stunning vista. Property consists of 5 acre stocked pond (brim and bass), 56/57 acres pasture in cross fencing, 30 acres timber (back 25 acres thinned 1-2 years ago) and a stream borders pasture at back of property and is the beginning of Log Creek. Property also has 2 wells one for house and one for water troughs city water connection at the road. Home has solid wood cabinets in kitchen and laundry room.Formal Dining room, living room with vaulted ceiling, owners suite on main floor with cedar lined walk in closet and large bath with soaking tub and walk in shower. Owners bedroom has doors that open onto the back porch and overlooks the stunning pond view. Upstairs has 2 bedrooms and 1 bath. Half bath on main floor. Walkout basement (600 sq. ft.) is bar room with beautiful wood walls and wood bar and a half bath. Carport has a work shop/storage space with sink. This home is turn key for a cattle farm! 30 minuets to Aiken and Augusta truly a remarkable property! https://joebailey.photography/81-2-Mile-Dr/idx
$383,000
Sc Hwy 23 Highway Johnston, SC 29832
- Type:
- Single Family
- Sq.Ft.:
- 3,519
- Status:
- Active
- Beds:
- 4
- Lot size:
- 4.72 Acres
- Year built:
- 1875
- Baths:
- 2.00
- MLS#:
- 519793
ADDITIONAL INFORMATION
Former address was 1612 SC hwy 23. 911 changed address to 5222 hwy 23, Johnston, S.C. Historic 4 BR 3 BA Victorian Home on 4.7 Serene Acres amid lovely country estates and farms. There is elbow room in all directions. Property Features: Rare wooden exterior Victorian home, circa 1875. Situated on 4.7 acres with additional pasture acreage available (4.5 acres) which join this property (listed separately ). There is a wide front porch, large covered carport, and spacious enclosed back porch. The dining room and bedroom above have a bay window on the front. A Pecan grove provides a lovely canopy of shade in the warm seasons. Interior Features: Wooden walls and bead board ceilings in some rooms. Downstairs: Living Room, Den, Dining room, eat-in kitchen, large utility room (with solid plank walls), primary bedroom, home office, handicap bath, plus an additional full bath. Upstairs: 3 bedrooms and bath. Restoration Background: This historic gem was lovingly preserved in the 1980s by the parents of the owners, with the goal of maintaining its original charm while modernizing for comfort. Those updates included replacing the wiring, plumbing, installing the baths and kitchen, enclosing the back porch and much more. New metal roof installed in 2017. Central heat was installed and later replaced by propane units for better energy conservation by zoning the rooms being used. Since the owners retired, less rooms were being used. Window AC units were used for energy conservation and personalized temperature control. Sold as is, including the outbuildings that could be removed or repaired at the buyer's option. Home is on well and septic, with public water available at the street. The property is located on the outskirts of Johnston, S.C., known as ''the Peach Capital of The World,'' with neighboring towns of Trenton, Ridge Spring and Edgefield just 10 minutes away. Local shopping includes the basics, with expanded shopping in Aiken, S.C., North Augusta, S.C., and Augusta, Ga., (within 35-45 minutes of this location). Augusta, Ga. is known for its medical facilities, and there is a local hospital within 12 minutes in Edgefield, S.C. Opportunity Awaits: Don't miss your chance to own a piece of history. Schedule a viewing today and unleash your creative power to transform this historic home into your own perfect country retreat. Bring the 1980s restoration forward to 2024! Measurements and age are approximate. Buyer to verify if important.
- Type:
- Farm
- Sq.Ft.:
- 3,519
- Status:
- Active
- Beds:
- 4
- Lot size:
- 4.7 Acres
- Year built:
- 1875
- Baths:
- 3.00
- MLS#:
- 569052
ADDITIONAL INFORMATION
Rare Wooden Victorian Historic (circa 1875) on 4.7 acres (addl pasture avail) . Pecan grove, lovely grounds. Parents of the sellers, preserved this piece of history in the 1980's - modernized enough to be comfortable (replaced wiring, plumbing, baths, kitchen, roof) etc. Outblgs have not been repaired. Sold as is. Serene surroundings seen from the front porch.Oversized carport. A new roof (metal) was installed in 2017. Central heat, initially installed, was later replaced by propane units in sep areas for better zoning. AC is provided by window units, allowing for energy conservation & personalized temperature control. Wooden walls and ceilings in part of the home.The age and mea surements are approx. Heated sq. ft. taken from an appraisal. See the two surveys which adjoin to further understand layout of home and land. Selling AS IS. Home is on well and septic. Public water is available at street. Downstairs: Living Room, Den, Dining room, eat in kitchen, primary BR, 2 full baths, (one fully handicapped), kitchen, oversized laundry w/ storage, office area, large enclosed L shaped back porch. Quite a few rooms; make them what YOU want! Unleash your creative power and turn this farm house into your country retreat! Time for a fresh facelift! (The address was changed by 911 from 1612 hwy 23 to 5222 Hwy 23. ) The additional tract of 4+ acres is a separate listing.
$219,000
Calhoun Street Johnston, SC 29832
- Type:
- Single Family
- Sq.Ft.:
- 2,604
- Status:
- Active
- Beds:
- 4
- Lot size:
- 0.35 Acres
- Year built:
- 1905
- Baths:
- 2.00
- MLS#:
- 519246
ADDITIONAL INFORMATION
$70,000 of FREE Solar Panels: Imagine the savings! This 4-bedroom gem comes with solar panels that are fully paid off at closing for the lucky new owner. • Workshop and Fenced Yard: A perfect blend of functionality and privacy. The detached garage/workshop is a handy space for projects, and the fenced yard ensures security and tranquility. • Charming Details: Heart pine floors, heavy moldings, and solid panel doors add character to this unique two-story home. The corner fireplace and attractive staircase create an inviting ambiance. • Spacious Living Areas: Oversized rooms provide ample space for family gatherings and entertaining. The living room's large doors open gracefully to the hall, while the formal dining room awaits memorable meals. • Flexible Layout: An apartment upstairs can be reworked for separate living quarters. Plus, a hobby room currently houses a pool table—a delightful bonus! • Outdoor Oasis: Enjoy the deck, screen porch, and well-maintained vinyl fencing. A pruned hedge ensures privacy, and the circular drive adds curb appeal. The screen porch is oversized and large enough for entertaining with comfort. The deck between the two floors provides another place to gather, enjoy the sun, and offers another entrance to the home should you decide to split the living quarters between upstairs and downstairs. • HVAC Convenience: Gas pack downstairs and a gas furnace upstairs keep you comfortable year-round. Practically all wiring has been replaced! • Budget-Friendly: At approximately $82.00/sq.ft., there's room to customize and restore this home to perfection. Measurements are approximate. Buyer to verify. Large enough to be a multi- generational home!
- Type:
- Single Family
- Sq.Ft.:
- 2,099
- Status:
- Active
- Beds:
- 3
- Lot size:
- 1 Acres
- Year built:
- 1992
- Baths:
- 3.00
- MLS#:
- 567192
ADDITIONAL INFORMATION
This is IT! Spectacular custom built home on sparkling pond with 100% landscaping. Fabulous floor plan in this charming home. Enter the screened porch to the foyer with adjacent wet bar. Large formal dining room opens to spacious living room with fireplace and overlooks beautiful back yard and pond. Lovely primary bedroom and HUGE bathroom with walk-in closets also overlooks pond. Back deck to enjoy morning coffee or afternoon grilling. Convenient laundry center at rear door. Outside storage building. *Below market rates (as low as the 4s) available for approved buyers with full price offer and use of preferred lender. FHA rate at 6.625% would give a 4.875% rate for a savings of $358.91 a month.
- Type:
- Single Family
- Sq.Ft.:
- 2,099
- Status:
- Active
- Beds:
- 3
- Lot size:
- 1 Acres
- Year built:
- 1992
- Baths:
- 3.00
- MLS#:
- 23016811
ADDITIONAL INFORMATION
This is IT!! Spectacular custom built home on sparkling pond with 100% landscaping. Fabulous floor plan in this charming home. enter the screened porch to the foyer with adjacent wet bar. Large formal dining room opens to spacious living room with fireplace and overlooks beautiful back yard and pond. Lovely primary bedroom and HUGE bathroom with walk-in closets also overlooks pond. Back deck to enjoy morning coffee or afternoon grilling. Convenient laundry center at rear door. Outside storage building.*Below market rates (as low as 4.8) available for approved buyers with full price offer and use of preferred lender. FHA rate at 6.62% would give a 4.87% for a savings of $358.91 a monthBelow market rates (as low as the 4s) available for approved buyers with full price offer and use of preferred lender. Call today to find out how this incentive can put you in the home of your dreams.
$1,299,900
2 Mile Drive Johnston, SC 29832
- Type:
- Single Family
- Sq.Ft.:
- 2,496
- Status:
- Active
- Beds:
- 3
- Lot size:
- 104.32 Acres
- Year built:
- 1993
- Baths:
- 4.00
- MLS#:
- 510790
ADDITIONAL INFORMATION
Back on market at no fault of seller or home buyer changed mind before inspection. Modern farm house on 104 acres! Gorgeous established pasture in Coastal Bermuda hay with cross fencing and water troughs. One of the highest points in the county with rolling pasture offers a stunning vista. Property consists of 5 acre stocked pond (brim and bass), 56/57 acres pasture in cross fencing, 30 acres timber (back 25 acres thinned 1-2 years ago) and a stream borders pasture at back of property and is the beginning of Log Creek. Property also has 2 wells one for house and one for water troughs city water connection at the road. Home has solid wood cabinets in kitchen and laundry room.Formal Dining room, living room with vaulted ceiling, owners suite on main floor with cedar lined walk in closet and large bath with soaking tub and walk in shower. Owners bedroom has doors that open onto the back porch and overlooks the stunning pond view. Upstairs has 2 bedrooms and 1 bath. Half bath on main floor. Walkout basement (600 sq. ft.) is bar room with beautiful wood walls and wood bar and a half bath. Carport has a work shop/storage space with sink. This home is turn key for a cattle farm! 30 minuets to Aiken and Augusta truly a remarkable property! https://joebailey.photography/81-2-Mile-Dr/idx
$79,900
300 Wren Dr Johnston, SC 29832
- Type:
- Single Family
- Sq.Ft.:
- 1,056
- Status:
- Active
- Beds:
- 3
- Lot size:
- 0.45 Acres
- Year built:
- 1984
- Baths:
- 1.00
- MLS#:
- 20221164
- Subdivision:
- County
ADDITIONAL INFORMATION
Brick ranch offering 3 bedrooms and 1 bath. Make a great starter home or a downsizer. Priced to sell under 80k will not be available long!!

The data relating to real estate for sale on this web site comes in part from the Broker Reciprocity Program of G.A.A.R. - MLS . Real estate listings held by brokerage firms other than Xome are marked with the Broker Reciprocity logo and detailed information about them includes the name of the listing brokers. Copyright 2024 Greater Augusta Association of Realtors MLS. All rights reserved.
Andrea D. Conner, License 102111, Xome Inc., License 19633, AndreaD.Conner@xome.com, 844-400-XOME (9663), 751 Highway 121 Bypass, Suite 100, Lewisville, Texas 75067

The information being provided is for the consumer's personal, non-commercial use and may not be used for any purpose other than to identify prospective properties consumer may be interested in purchasing. Any information relating to real estate for sale referenced on this web site comes from the Internet Data Exchange (IDX) program of the Consolidated MLS®. This web site may reference real estate listing(s) held by a brokerage firm other than the broker and/or agent who owns this web site. The accuracy of all information, regardless of source, including but not limited to square footages and lot sizes, is deemed reliable but not guaranteed and should be personally verified through personal inspection by and/or with the appropriate professionals. Copyright © 2024, Consolidated MLS®.

The data relating to real estate for sale on this web-site comes in part from the Internet Data Exchange Program of the Aiken Board of Realtors. The Aiken Board of Realtors deems information reliable but not guaranteed. Copyright 2024 Aiken Board of REALTORS. All rights reserved.
Andrea Conner, License #298336, Xome Inc., License #C24582, AndreaD.Conner@Xome.com, 844-400-9663, 750 State Highway 121 Bypass, Suite 100, Lewisville, TX 75067
Data is obtained from various sources, including the Internet Data Exchange program of Canopy MLS, Inc. and the MLS Grid and may not have been verified. Brokers make an effort to deliver accurate information, but buyers should independently verify any information on which they will rely in a transaction. All properties are subject to prior sale, change or withdrawal. The listing broker, Canopy MLS Inc., MLS Grid, and Xome Inc. shall not be responsible for any typographical errors, misinformation, or misprints, and they shall be held totally harmless from any damages arising from reliance upon this data. Data provided is exclusively for consumers’ personal, non-commercial use and may not be used for any purpose other than to identify prospective properties they may be interested in purchasing. Supplied Open House Information is subject to change without notice. All information should be independently reviewed and verified for accuracy. Properties may or may not be listed by the office/agent presenting the information and may be listed or sold by various participants in the MLS. Copyright 2024 Canopy MLS, Inc. All rights reserved. The Digital Millennium Copyright Act of 1998, 17 U.S.C. § 512 (the “DMCA”) provides recourse for copyright owners who believe that material appearing on the Internet infringes their rights under U.S. copyright law. If you believe in good faith that any content or material made available in connection with this website or services infringes your copyright, you (or your agent) may send a notice requesting that the content or material be removed, or access to it blocked. Notices must be sent in writing by email to DMCAnotice@MLSGrid.com.

Information being provided is for consumers' personal, non-commercial use and may not be used for any purpose other than to identify prospective properties consumers may be interested in purchasing. Copyright 2024 Charleston Trident Multiple Listing Service, Inc. All rights reserved.

This information is provided exclusively for consumers’ personal, non-commercial use and, that may not be used for any purpose other than to identify prospective properties consumers may be interested in purchasing. ** This data is deemed reliable, but is not guaranteed accurate by the MLS. Under no circumstances should the information contained herein be relied upon by any person in making a decision to purchase any of the described properties. MLS users should be advised and should advise prospective purchasers to verify all information in regard to the property by their own independent investigation and, in particular, to verify, if important to them, room sizes, square footage, lot size, property boundaries, age of structures, school district, flood insurance, zoning restrictions and easements, fixtures or personal property excluded, and availability of water and sewer prior to submitting an offer to purchase the property. Copyright 2022 Pee Dee Realtor Association. All rights reserved.
Johnston Real Estate
The median home value in Johnston, SC is $170,000. This is higher than the county median home value of $144,900. The national median home value is $219,700. The average price of homes sold in Johnston, SC is $170,000. Approximately 55.45% of Johnston homes are owned, compared to 34.36% rented, while 10.2% are vacant. Johnston real estate listings include condos, townhomes, and single family homes for sale. Commercial properties are also available. If you see a property you’re interested in, contact a Johnston real estate agent to arrange a tour today!
Johnston, South Carolina has a population of 2,476. Johnston is more family-centric than the surrounding county with 22.44% of the households containing married families with children. The county average for households married with children is 22.3%.
The median household income in Johnston, South Carolina is $35,432. The median household income for the surrounding county is $47,500 compared to the national median of $57,652. The median age of people living in Johnston is 36.4 years.
Johnston Weather
The average high temperature in July is 91.2 degrees, with an average low temperature in January of 31.5 degrees. The average rainfall is approximately 46.9 inches per year, with 1.1 inches of snow per year.
