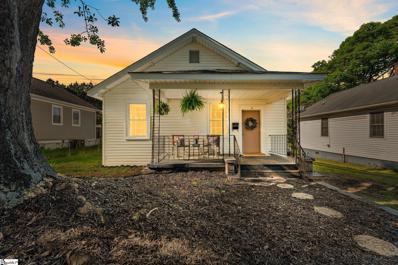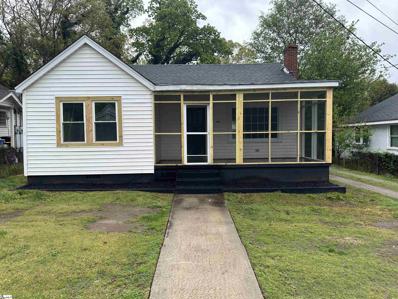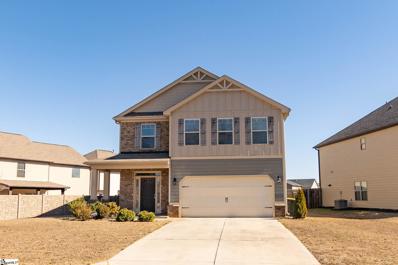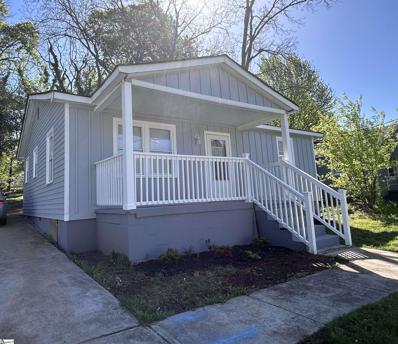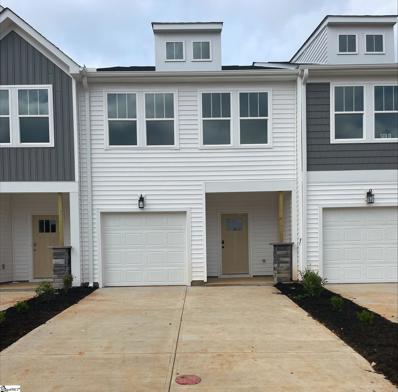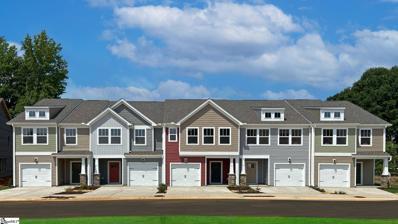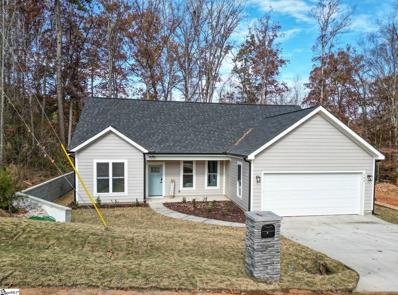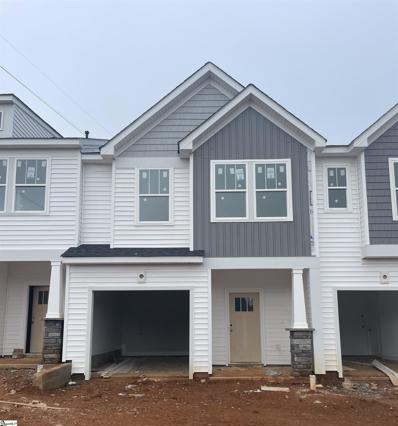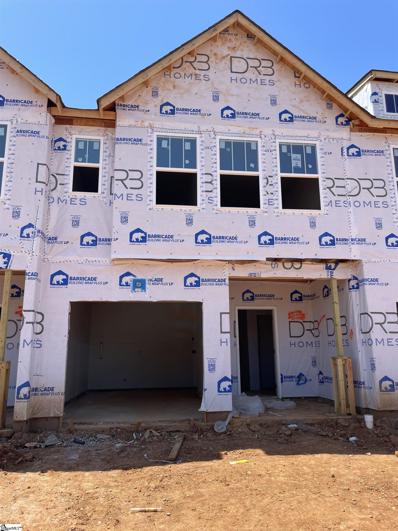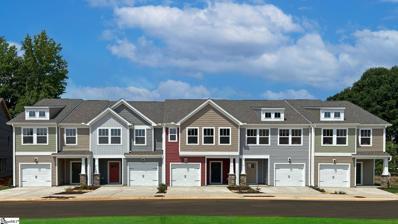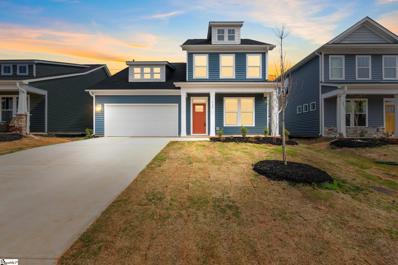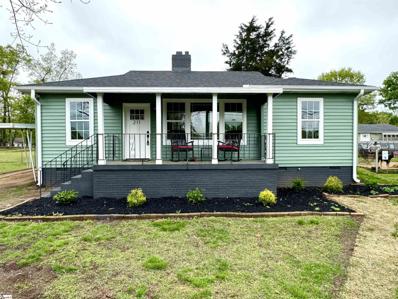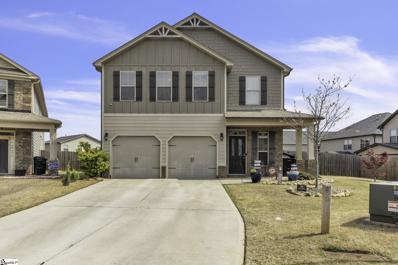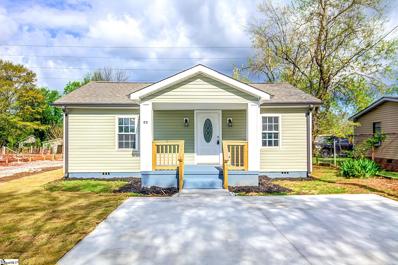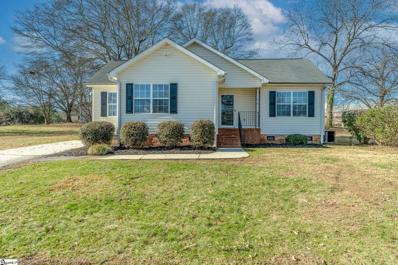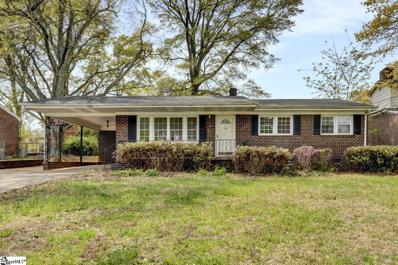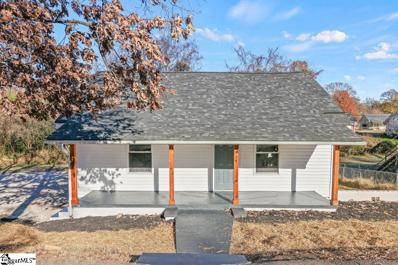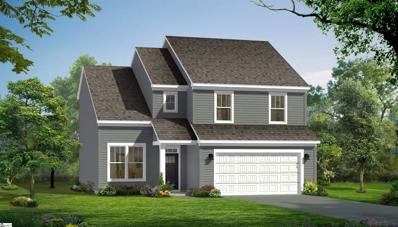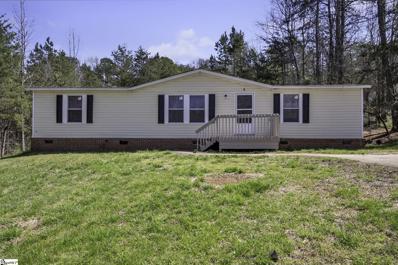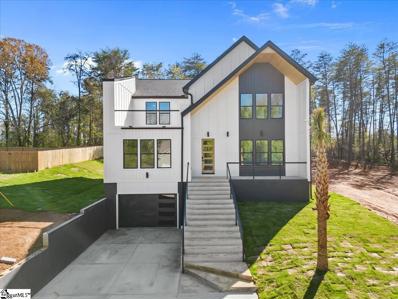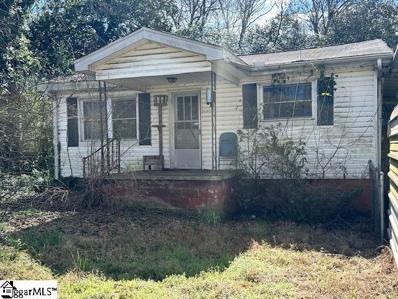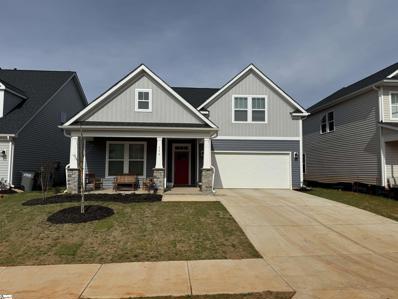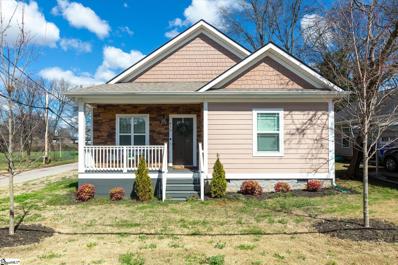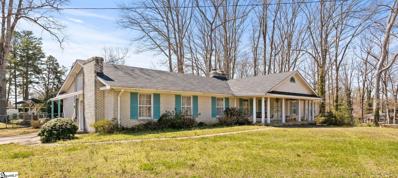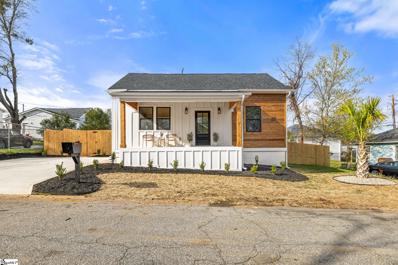Greenville SC Homes for Sale
$239,000
4 21st Greenville, SC 29611
- Type:
- Other
- Sq.Ft.:
- n/a
- Status:
- NEW LISTING
- Beds:
- 2
- Lot size:
- 0.14 Acres
- Baths:
- 2.00
- MLS#:
- 1524754
- Subdivision:
- Judson Mill
ADDITIONAL INFORMATION
Adorable, historic bungalow in the Judson Mill neighborhood. Untouched with amazing character, this home features 9ft ceilings, 2 spacious bedrooms, 2 full baths, walk-in laundry, new kitchen cabinetry with stainless steel appliances and granite countertops, and a flat, level backyard with shed and carport. New roof, all new ductwork, HVAC, water heater, baths, lighting, and interior paint. Amazing location with an opportunity to purchase during the modern resurgence of the area. Just 3 minutes to West Village, Shoeless Joe Jackson Memorial Park, and St Francis Hospital. Agent is owner.
$275,000
4 Judson Greenville, SC 29611
- Type:
- Other
- Sq.Ft.:
- n/a
- Status:
- NEW LISTING
- Beds:
- 3
- Lot size:
- 0.23 Acres
- Year built:
- 1940
- Baths:
- 2.00
- MLS#:
- 1523864
ADDITIONAL INFORMATION
Two for the price of One!! Welcome to this beautifully remodeled single family home with a second unit at back. The extra space is perfect for the in-laws, kid getting ready for college or potential cash flow! Located 2 miles from downtown Greenville and 1 mile from West Greenville Art District. You'll never run out of things to do!! Come check out this unique housing opportunity in this rapidly growing city. Schedule your appointment today!!
$400,000
125 Deer Greenville, SC 29611
- Type:
- Other
- Sq.Ft.:
- n/a
- Status:
- Active
- Beds:
- 4
- Lot size:
- 0.15 Acres
- Year built:
- 2018
- Baths:
- 3.00
- MLS#:
- 1519589
- Subdivision:
- Three Bridges
ADDITIONAL INFORMATION
This craftsman home in Powdersville is a fantastic opportunity, especially for those seeking a modern and spacious living space. Built in 2018, the property offers 4 bedrooms and 3 bathrooms, providing ample space for a growing family or for those who enjoy having extra room. The open-concept layout, two-story ceilings in the living room, and gas fireplace create a welcoming atmosphere for gatherings and relaxation. The kitchen, with its large center island and stainless steel appliances, is well-equipped for cooking and entertaining. The nearby dining room and pantry add to the convenience of the layout. Having one bedroom and a bathroom on the main floor is convenient, and the upstairs layout with its laundry room and additional bedrooms, including the expansive master suite, appears thoughtfully designed for comfortable living. The outside covered patio offers an inviting space for outdoor activities and entertaining, and the community pool adds to the neighborhood's appeal. The property's proximity to shopping, restaurants, and Interstate I-85, provides easy access to various amenities and destinations in Easley, Greenville, and Anderson. Come check out this home and make it yours today.
$164,900
18 Link Greenville, SC 29611
- Type:
- Other
- Sq.Ft.:
- n/a
- Status:
- Active
- Beds:
- 3
- Lot size:
- 0.2 Acres
- Baths:
- 2.00
- MLS#:
- 1523903
ADDITIONAL INFORMATION
Looking for a charming, completely renovated home in a prime location? Look no further than this three bedroom, 1.5 bathroom home in the Parker neighborhood of Greenville. Built in 1960, this home has been given a brand new lease on life with a complete remodel. From the brand new roof installed in 2023 to the updated HVAC system installed in 2024, this home is move-in ready! Step inside to find a bright and airy living space with brand new LVP flooring throughout. The three bedrooms offer plenty of space for a home office, guest room, or whatever your heart desires. The 1.5 bathrooms have been beautifully updated with modern fixtures and finishes. Enjoy your morning coffee on the covered front porch or spend evenings relaxing in the partially fenced backyard. Located near the intersection of Hwy 123 and US-25, this home offers easy access to shopping, dining, and entertainment options. The brand new siding adds to the curb appeal of this home, making it stand out in the neighborhood. Don't miss out on the opportunity to make this beautifully renovated house your new home!
$266,990
210 Marston Greenville, SC 29611
Open House:
Saturday, 4/27 11:00-4:00PM
- Type:
- Other
- Sq.Ft.:
- n/a
- Status:
- Active
- Beds:
- 3
- Lot size:
- 0.04 Acres
- Year built:
- 2024
- Baths:
- 3.00
- MLS#:
- 1519184
- Subdivision:
- Hickory Heights
ADDITIONAL INFORMATION
Welcome home to Hickory Heights! Our community is only minutes away from Furman University and The Swamp Rabbit Trail. Experience the convenience of the city while still being a short drive from the nearest state park. There are plenty of entertainment and dining opportunities around, being centrally located near shopping and restaurants in Downtown Greenville, Cherrydale, Traveler's Rest, Easley and Berea. Only a mile away from the Greenville Technical College Northwest Campus including the Culinary Institute of the Carolinas. Spend your day visiting one of the four state parks in the nearby area (Caesars Head, Paris Mountain, Table Rock, and Jones Gap). With surrounding amenities like this you will always be entertained. This Litchfield townhome features almost 1600 square feet of living space and will be ready for you this summer! Upon entering the spacious foyer and continuing down the hall, you will fall in love with the open living and kitchen space with 9 foot ceilings, a perfect area for entertaining. The oversized island with light granite countertops and beautiful white cabinetry give the kitchen a bright feel along with stainless steel appliances including a gas range and built in microwave.The patio off the kitchen allows for outdoor living and also offers extra storage in the outdoor closet. Upstairs you will come to the large Primary Suite that features an ensuite bathroom with double vanities, large tiled shower with built in seat and walk in closet. Two more spacious bedrooms, full bath, and laundry area complete the second floor. The 1 car garage and double parking pad offer a convenient and versatile combination for car storage and parking. All our homes feature our Smart Home Technology Package including a video doorbell, keyless entry and touch screen hub. Our dedicated local warranty team is here for your needs after closing as well. Home will be complete this Spring so come by today to make it your own. Lawn maintenance is included so you will have more time to enjoy your new home. Builder to pay first year of HOA Dues. Ask about 100% Financing!! All Incentives applied off the price of home. Must use preferred attorney to qualify for incentives.
$293,990
412 Hazelcote Greenville, SC 29611
- Type:
- Other
- Sq.Ft.:
- n/a
- Status:
- Active
- Beds:
- 3
- Lot size:
- 0.04 Acres
- Year built:
- 2024
- Baths:
- 3.00
- MLS#:
- 1522892
- Subdivision:
- Hickory Heights
ADDITIONAL INFORMATION
Welcome home to Hickory Heights! Our community is only minutes away from Furman University and The Swamp Rabbit Trail. Experience the convenience of the city while still being a short drive from the nearest state park. There are plenty of entertainment and dining opportunities around, being centrally located near shopping and restaurants in Downtown Greenville, Cherrydale, Traveler's Rest, Easley and Berea. Only a mile away from the Greenville Technical College Northwest Campus including the Culinary Institute of the Carolinas. Spend your day visiting one of the four state parks in the nearby area (Caesars Head, Paris Mountain, Table Rock, and Jones Gap). With surrounding amenities like this you will always be entertained. This End Unit Litchfield townhome features almost 1600 square feet of living space and will be ready for you this Fall Upon entering the spacious foyer and continuing down the hall, you will fall in love with the open living and kitchen space with 9 foot ceilings, a perfect area for entertaining. The oversized island with light granite countertops and beautiful grey cabinetry give the kitchen a bright feel along with stainless steel appliances including a gas range and built in microwave. Since this is an end home, there are additional windows that give the downstairs lots of natural light. The patio off the kitchen allows for outdoor living and also offers extra storage in the outdoor closet. Up the Oak staircase you come to the large Primary Suite that features an ensuite bathroom with double vanities, beautiful tiled shower with built in seat, and walk in closet. Two more spacious bedrooms, full bath, and laundry area complete the second floor. The 1 car garage and double parking pad offer a convenient and versatile combination for car storage and parking. All our homes feature our Smart Home Technology Package including a video doorbell, keyless entry and touch screen hub. Our dedicated local warranty team is here for your needs after closing as well. Home will be complete this Fall so come by today to make it your own. An added bonus is lawn maintenance is included so you will have more time to enjoy your new home. Builder to pay first year of HOA Dues. Ask about 100% Financing!! Up to $15,000 in Flex Cash available with use of our approved attorney. Ask how it can save you money!
$308,000
105 Sangamo Greenville, SC 29611
- Type:
- Other
- Sq.Ft.:
- n/a
- Status:
- Active
- Beds:
- 3
- Lot size:
- 0.27 Acres
- Year built:
- 2024
- Baths:
- 2.00
- MLS#:
- 1522434
ADDITIONAL INFORMATION
Welcome to 105 Sangamo Dr! This High quality new construction home gem sits on .27 acre offering single-level living and an inviting open floor plan with NO HOA. Just 10 min from award winning downtown Greenville and completely move in ready. As you walk up the paver lined driveway and front sidewalk you will be greeted with a stunning rocking chair front porch and wooden groove ceiling. 9 ft ceiling through out and open floor plan await inside as you walk into a breathtaking entrence. The living room specially designed with a delightful trey ceiling, recessed light and marvelous chandelier for a astounding welcome. The kitchen has upgraded cabinetry, quartz counters, large island, and stainless steel appliances. To the Right of the home you will find the master room suite with a walking closet and delightful master bathroom. The master bathroom has double sink, quartz counter top, tile shower and its own private water closet. Also on the right side of the home you will find a spacious utility room with upgraded cabinetry, and a mud room leading into the double garage. To the left of the home you will find the other 2 sizable rooms and a full hallway bathroom. The covered 8 x 19 rear patio with groove ceiling, recessed light and a perfectly place fan will allow you to enjoy your outdoor space to the max with plenty of greenery and tress in your back yard for privacy. Don't forget about the tankless water heater, sound system, and upgraded smart front door lock that makes this home even more exclusive!
$263,990
300 Marston Greenville, SC 29611
Open House:
Saturday, 4/27 11:00-4:00PM
- Type:
- Other
- Sq.Ft.:
- n/a
- Status:
- Active
- Beds:
- 3
- Lot size:
- 0.04 Acres
- Year built:
- 2024
- Baths:
- 3.00
- MLS#:
- 1520647
- Subdivision:
- Hickory Heights
ADDITIONAL INFORMATION
Welcome home to Hickory Heights! Our community is only minutes away from Furman University and The Swamp Rabbit Trail. Experience the convenience of the city while still being a short drive from the nearest state park. There are plenty of entertainment and dining opportunities around, being centrally located near shopping and restaurants in Downtown Greenville, Cherrydale, Traveler's Rest, Easley and Berea. Only a mile away from the Greenville Technical College Northwest Campus including the Culinary Institute of the Carolinas. Spend your day visiting one of the four state parks in the nearby area (Caesars Head, Paris Mountain, Table Rock, and Jones Gap). With surrounding amenities like this you will always be entertained. This Craftsman style Litchfield townhome features almost 1600 square feet of living space and will be ready for you this summer! Upon entering the spacious foyer and continuing down the hall, you will fall in love with the open living and kitchen space with 9 foot ceilings, a perfect area for entertaining. The oversized island with dark granite countertops and beautiful white cabinetry give the kitchen a bright feel along with stainless steel appliances including a gas range and built in microwave. The patio off the kitchen allows for outdoor living and also offers extra storage in the outdoor closet. Up the Oak staircase you come to the large Primary Suite that features an ensuite bathroom with double vanities, 5 foot shower with glass door, and walk in closet. Two more spacious bedrooms, full bath, and laundry area complete the second floor. The 1 car garage and double parking pad offer a convenient and versatile combination for car storage and parking. All our homes feature our Smart Home Technology Package including a video doorbell, keyless entry and touch screen hub. Our dedicated local warranty team is here for your needs after closing as well. Home will be complete this Summer so come by today to make it your own. Lawn maintenance is included so you will have more time to enjoy your new home. Builder to pay first year of HOA Dues. Ask about 100% Financing!! All Incentives applied off the price of home. Must use preferred attorney to qualify for incentives.
$258,990
220 Marston Greenville, SC 29611
- Type:
- Other
- Sq.Ft.:
- n/a
- Status:
- Active
- Beds:
- 3
- Lot size:
- 0.04 Acres
- Year built:
- 2024
- Baths:
- 3.00
- MLS#:
- 1520602
- Subdivision:
- Hickory Heights
ADDITIONAL INFORMATION
Welcome home to Hickory Heights! Our community is only minutes away from Furman University and The Swamp Rabbit Trail. Experience the convenience of the city while still being a short drive from the nearest state park. There are plenty of entertainment and dining opportunities around, being centrally located near shopping and restaurants in Downtown Greenville, Cherrydale, Traveler's Rest, Easley and Berea. Only a mile away from the Greenville Technical College Northwest Campus including the Culinary Institute of the Carolinas. Spend your day visiting one of the four state parks in the nearby area (Caesars Head, Paris Mountain, Table Rock, and Jones Gap). With surrounding amenities like this you will always be entertained. This Craftsman style Litchfield townhome features almost 1600 square feet of living space and will be ready for you this summer! Upon entering the spacious foyer and continuing down the hall, you will fall in love with the open living and kitchen space with 9 foot ceilings, a perfect area for entertaining. The oversized island with light Quartz countertops and beautiful white cabinetry give the kitchen a bright feel along with stainless steel appliances including a gas range and built in microwave. Since this is an end home, there are additional windows that give the downstairs lots of natural light. The patio off the kitchen allows for outdoor living and also offers extra storage in the outdoor closet. Upstairs you come to the large Primary Suite that features an ensuite bathroom with double vanities, 5 foot shower with glass door, and walk in closet. Two more spacious bedrooms, full bath, and laundry area complete the second floor. The 1 car garage and double parking pad offer a convenient and versatile combination for car storage and parking. All our homes feature our Smart Home Technology Package including a video doorbell, keyless entry and touch screen hub. Our dedicated local warranty team is here for your needs after closing as well. Home will be complete this Summer so come by today to make it your own. Lawn maintenance is included so you will have more time to enjoy your new home. Builder to pay first year of HOA Dues. Ask about 100% Financing!! All applicable incentives have been applied.
$279,990
414 Hazelcote Greenville, SC 29611
- Type:
- Other
- Sq.Ft.:
- n/a
- Status:
- Active
- Beds:
- 3
- Lot size:
- 0.04 Acres
- Year built:
- 2024
- Baths:
- 3.00
- MLS#:
- 1522893
- Subdivision:
- Hickory Heights
ADDITIONAL INFORMATION
Welcome home to Hickory Heights! Our community is only minutes away from Furman University and The Swamp Rabbit Trail. Experience the convenience of the city while still being a short drive from the nearest state park. There are plenty of entertainment and dining opportunities around, being centrally located near shopping and restaurants in Downtown Greenville, Cherrydale, Traveler's Rest, Easley and Berea. Only a mile away from the Greenville Technical College Northwest Campus including the Culinary Institute of the Carolinas. Spend your day visiting one of the four state parks in the nearby area (Caesars Head, Paris Mountain, Table Rock, and Jones Gap). With surrounding amenities like this you will always be entertained. This Craftsman style Litchfield townhome features almost 1600 square feet of living space and will be ready for you this Fall. Upon entering the spacious foyer and continuing down the hall, you will fall in love with the open living and kitchen space with 9 foot ceilings, a perfect area for entertaining. The oversized island with dark Quartz countertops and beautiful white cabinetry give the kitchen a bright feel along with stainless steel appliances including a gas range and built in microwave. The patio off the kitchen allows for outdoor living and also offers extra storage in the outdoor closet. Upstairs you will come to the large Primary Suite that features an ensuite bathroom with double vanities, generous walk in closet, and 5 foot shower with glass door. Two more spacious bedrooms, full bath, and laundry area complete the second floor. The 1 car garage and double parking pad offer a convenient and versatile combination for car storage and parking. All our homes feature our Smart Home Technology Package including a video doorbell, keyless entry and touch screen hub. Our dedicated local warranty team is here for your needs after closing as well. Home will be complete this Fall so come by today to make it your own. An added bonus is lawn maintenance is included so you will have more time to enjoy your new home. Builder to pay first year of HOA Dues. Ask about 100% Financing!! Up to $15,000 in Flex Cash available with use of our approved attorney. Ask how it can save you money!
$455,000
113 Sara Jones Greenville, SC 29611
- Type:
- Other
- Sq.Ft.:
- n/a
- Status:
- Active
- Beds:
- 4
- Lot size:
- 0.14 Acres
- Year built:
- 2024
- Baths:
- 3.00
- MLS#:
- 1523175
- Subdivision:
- Bellewood Forest
ADDITIONAL INFORMATION
If you have ever wanted a new build with the convenience of a resale home, this house is just for you! This new/never lived in home is brimming with all of the best features and many high level upgrades. Entertaining is a breeze with the open floor plan, wrap around covered back porch with sound system, interior sound system and eat-at island. The living room has an additional window from the original floor plan to maximize natural light flooding the home. Whether you are basking in the rays of the summer sun entering through the many windows or cozied up by the gas fireplace in the winter chill - you are sure to find the utmost comfort in this home. The primary suite is located just off the living room and features a luxurious bathroom with double vanities, roman tiled shower with double shower heads and built in seat, and large walk-in closet. The remainder of the bedrooms can be found upstairs surrounding the large bonus room. This room has plenty of possibilities - be it a game room or additional living space. There is also an easy to access unfinished storage space that could easily be finished out for additional square footage. Come visit this untouched gem and make it your own today!
$329,000
211 Mcdowell Greenville, SC 29611
- Type:
- Other
- Sq.Ft.:
- n/a
- Status:
- Active
- Beds:
- 3
- Baths:
- 1.00
- MLS#:
- 1523134
- Subdivision:
- Woodville Heights
ADDITIONAL INFORMATION
Welcome to Greenville and all it's glory! This cozy home sits 2 minutes from the continuously growing West Greenville, 5 minutes from Unity Park and 10 minutes away from Downtown Greenville! As you walk in, the charming kitchen and alluring open living area will welcome you into this ready to move in home. This newly remodeled house has had major upgrades to its strong bones which include a new HVAC unit, new plumbing lines, new water heater as well as refurbished wooden floors, fresh paint and a new roof. The sunlight will beam through the large windows and bathe the open floor plan with natural lighting as you make your way throughout the house. Schedule an appointment now!
$418,500
402 Crane Cove Greenville, SC 29611
- Type:
- Other
- Sq.Ft.:
- n/a
- Status:
- Active
- Beds:
- 5
- Lot size:
- 0.25 Acres
- Year built:
- 2018
- Baths:
- 3.00
- MLS#:
- 1523081
- Subdivision:
- Three Bridges
ADDITIONAL INFORMATION
GREENVILLE ADDRESS BUT POWDERSVILLE SCHOOL DISTRICT!!! This incredible home in the Three Bridges subdivision sits in a cul-de-sac and is the top property for sale in the neighborhood at this time! Compare the location, price, age, yard size, and other features of this home to those also listed for sale in the neighborhood, and you will notice that you’re getting the most value for the least amount of money when you purchase 402 CRANE COVE CT. This home features wainscoting design, chair rail & crown molding throughout, vaulted ceilings, multiple archways, granite countertops, his & her walk-in closets, beautiful plank wood & tile flooring, hardy board siding, and a sprawling fenced in backyard. Pest protection bands to help fight termites were embedded in the walls during construction & the lawn has been maintained by Turf Masters over the years. Home has a full bath and a separate bedroom on the main level, while the rest are upstairs. Master suite is huge & home has 5 bedrooms and 3 FULL baths. There’s also a nice covered patio out back. The 4 bedroom home on Deer Drive recently went contingent for 426k. To the next person moving into the neighborhood, I ask, “Why not buy a 5 bedroom with many more positive features for 425k?” !!!72in TV & stand will convey!!! ANY BUYER AGENT THAT CLOSES GETS 3.1% Ask about our preferred lender incentives. Closing costs available. Inquire now!
$250,000
21 Hunt Greenville, SC 29611
- Type:
- Other
- Sq.Ft.:
- n/a
- Status:
- Active
- Beds:
- 2
- Lot size:
- 0.18 Acres
- Year built:
- 1955
- Baths:
- 2.00
- MLS#:
- 1523059
ADDITIONAL INFORMATION
Amazing opportunity in this growing area for a short term rental or first time home buyer! Located only 2.8 miles to Falls Park and Downtown Greenville. This completely renovated move-in ready bungalow features 2 bed, 2 bath, fenced yard, rocking chair front porch, rear deck, fire pit, and a convenient location to Downtown Greenville! Major Updates include: New Electrical, New Plumbing, New LVP Flooring, New HVAC, New Ductwork, and more! Check out the 3D Virtual Tour. Write your offer today!
- Type:
- Other
- Sq.Ft.:
- n/a
- Status:
- Active
- Beds:
- 3
- Baths:
- 2.00
- MLS#:
- 1523063
- Subdivision:
- Freetown
ADDITIONAL INFORMATION
Welcome to 116 Baker Street Extension, an incredible home nestled in the heart of West Greenville. Situated on a rare double-sized lot, this beautifully renovated property showcases 3 bedrooms and 2 full bathrooms, providing comfort and conveniences with plenty of closets and storage space throughout. Originally built in 2002, this home underwent a complete transformation in late 2023, offering meticulous attention to detail and many upgrades. Recent updates include new lighting fixtures, luxury vinyl plank flooring, fresh paint, and a fully remodeled kitchen and bathrooms. Experience the benefits of smart home living, as this property comes equipped with technology including a Ring doorbell + floodlight, Ecobeethermostat, and Schlage smart lock system, seamlessly integrating security elements that can be controlled from your phone. The kitchen features new cabinets, granite countertops, and a sleek subway tile backsplash. All appliances, including a washer and dryer set, are included with the home. Enjoy the comforts of the master bedroom retreat, complete with its owner suite bathroom and a spacious walk-in closet. Additional bedrooms boast generous closets for ample storage. Beyond the spacious living areas of this one-of-a-kind home is an unbeatable location within incredible neighborhood. Just around the corner is the Village of West Greenville and you're also less than 10 minutes from downtown Greenville. Endless dining,shopping, and entertainment options await including local favorites such as Coastal Crust, The Anchorage, and The VillageGrind right in your own neighborhood. Entertain with ease on your private back deck, perfect for hosting gatherings with friends and family. Don't miss the opportunity to call this modern masterpiece home. Schedule your private showing today and experience all that living in Greenville has to offer.
$190,000
3 Mclendon Greenville, SC 29611
- Type:
- Other
- Sq.Ft.:
- n/a
- Status:
- Active
- Beds:
- 2
- Lot size:
- 0.2 Acres
- Year built:
- 1965
- Baths:
- 2.00
- MLS#:
- 1522914
- Subdivision:
- Oak Crest
ADDITIONAL INFORMATION
Rare Investment Opportunity in one of the top 25 fastest-growing cities in the US! Nestled in a prime location just 5 minutes from I-85, this all-brick charmer is perfect for Visionaries or Investors! This home features 2 bedrooms, 1.5 bathrooms, with a flex room that can be converted to a bedroom, home office, or playroom. It's your perfect opportunity to customize! Imagine the possibilities as you step onto the welcoming front porch and through the doors of what could be your dream realized. Highlights include: • Spacious Living Room- There is ample room for gatherings or relaxation. • Expansive Outdoor Space- The backyard is complemented by a deck and partial fencing with an exterior storage unit and an additional storage closet in the carport. • Added bonus-A new water heater was installed in 2023. This property is a golden ticket for investors looking to capitalize on substantial returns or renovators and DIY enthusiasts! 3 McLendon is a great fit for buyers considering a Rehab/Renovation Loan, Creative financing, or a cash purchase. Situated off White Horse Road, this location is a vibrant Hub of activity, with an abundance of eateries, shops, and more. Just 10 minutes from downtown Greenville and centrally positioned between Charlotte, Asheville, & Atlanta, the location couldn’t be better. The home is also within a leisurely 9-minute walk to the nearby elementary school and just a 12-minute stroll to Welcome Park (or a swift 2-minute drive). This is an opportunity that you don’t want to miss! Call today to schedule an appointment to come see it! For GPS directions, input 3 Mc Lendon (with a space) instead of 3 McLendon.
$259,900
14 Jones Greenville, SC 29611
- Type:
- Other
- Sq.Ft.:
- n/a
- Status:
- Active
- Beds:
- 2
- Lot size:
- 0.41 Acres
- Baths:
- 2.00
- MLS#:
- 1519672
- Subdivision:
- Abney Mills
ADDITIONAL INFORMATION
RATE BUY DOWN AVAIALBE! (see more info in docs) Discover downtown living in this beautifully restored residence at 14 Jones St, located in downtown Greenville near the Saint Francis hospital and trendy art district. Meticulously renovated, this 2-bedroom, 2-bath home combines historic charm with modern elegance, making it the perfect starter home for those seeking the vibrant lifestyle of downtown Greenville. This home has undergone a huge restoration, featuring a new roof, ductwork, siding, and a newly built back deck. Step onto newly laid floors that add a touch of sophistication and durability to every room. The heart of the home boasts a brand-new kitchen with modern finishes, providing a stylish and functional space for cooking and entertaining. Both bathrooms have been elegantly updated so you can enjoy the peace of mind that comes with new plumbing and electrical fixtures. The entire interior has been adorned with fresh paint, creating a bright and inviting ambiance. Move-in ready and exuding character, 14 Jones St is an exceptional opportunity to own a piece of Greenville's downtown revival. Make this beautifully renovated home yours!
$338,990
213 Wensley Greenville, SC 29611
- Type:
- Other
- Sq.Ft.:
- n/a
- Status:
- Active
- Beds:
- 4
- Lot size:
- 0.14 Acres
- Year built:
- 2024
- Baths:
- 3.00
- MLS#:
- 1522768
- Subdivision:
- Bellewood Forest
ADDITIONAL INFORMATION
Welcome to Bellewood Forest! Experience the convenience of the city while still being a short drive from the nearest state park. There are plenty of entertainment and dining opportunities around, being centrally located near shopping and restaurants in Downtown Greenville, Cherrydale, Traveler's Rest, and Berea. Being less than 10 minutes from Downtown Greenville and Downtown Traveler's Rest is a dream along with convenient access to The Swamp Rabbit Bike Trail. Spend your day visiting one of the four state parks in the nearby area (Caesars Head, Paris Mountain, Table Rock, and Jones Gap).With a surrounding area like this you will always be entertained. This is a quickly growing area in high demand. This Craftsman style home features over 2000 square feet and will be ready for you to make your own in June! Entering the Cameron from your front porch, you come into your 2 story foyer with an adjacent flex space that would be perfect for a home office or dining room. The open kitchen features beautiful white cabinetry, light granite countertops, center island for additional prep space and seating and stainless steel appliances including a gas range/oven. The spacious living area features tall windows for lots of natural light and the breakfast area leads out to the covered back porch which overlooks your backyard. The laundry room is located on the main level off the garage and completes the main level. Up the Oak staircase you come to the large Primary Suite with a generous walk in closet, double vanities, light grey cabinetry, and 5 foot shower with glass door. Three more bedrooms and a full bath complete the upstairs. All our homes feature our Smart Home Technology Package including a video doorbell, keyless entry and touch screen hub. Our dedicated local warranty team is here for your needs after closing as well. This home will be complete in June and is the final opportunity to own in Bellewood Forest so make your appointment today! All applicable incentives applied.
$179,900
4 Gage Greenville, SC 29611
- Type:
- Other
- Sq.Ft.:
- n/a
- Status:
- Active
- Beds:
- 3
- Lot size:
- 0.5 Acres
- Year built:
- 1998
- Baths:
- 3.00
- MLS#:
- 1522767
- Subdivision:
- River Breeze
ADDITIONAL INFORMATION
Welcome to 4 Gage Court in the Riverbreeze neighborhood! Offering three bedrooms and three full baths, including two convenient ensuite bedrooms, this home effortlessly accommodates your lifestyle. Step inside to a seamlessly flowing layout, highlighted by a newly renovated kitchen boasting new cabinetry and countertops, new stainless steel appliances, and LVT flooring that extends throughout. The kitchen seamlessly integrates with a dining area, creating an open flow that connects to both the kitchen and living room spaces. The primary bedroom features a spacious ensuite, featuring dual sinks, a deep soaking tub, and a separate shower. Another ensuite bedroom provides privacy and comfort, while the third bedroom enjoys easy access to a full hallway bathroom. Details matter and take note of the intricate designs on the bedroom ceilings, adding a touch of character to each room. Next to the kitchen is the laundry room, designed for both practicality and convenience, providing seamless access to the back patio and yard. Situated on a quiet cul-de-sac, this home offers tons of space inside and outside. This is a super cute home, close to West / Downtown Greenville and to Easley and Powdersville. Home has been detitled, is FHA eligible with brick skirting and move-in ready!
$589,989
7 N Plainview Greenville, SC 29611
- Type:
- Other
- Sq.Ft.:
- n/a
- Status:
- Active
- Beds:
- 4
- Lot size:
- 0.49 Acres
- Baths:
- 3.00
- MLS#:
- 1522789
- Subdivision:
- Other
ADDITIONAL INFORMATION
Welcome to your dream home! This stunning contemporary craftsman-style residence boasts 3,469 square feet of luxurious living space, perfectly blending modern elegance with timeless charm. Situated in an established neighborhood close to Downtown Greenville, this meticulously designed home offers an unparalleled combination of comfort, convenience, and style. As you step inside, you'll be greeted by an inviting atmosphere and open floor plan. The heart of the home features a gourmet kitchen with sleek quartz countertops, complemented by high-end stainless steel smart appliances and a spacious walk-in pantry, ideal for the culinary enthusiast. Entertain guests effortlessly in the bright & open living area, complete with ventless fireplace, luxury vinyl plank flooring, offering both durability and aesthetic appeal. Retreat to the cozy bonus room, perfect for movie nights or relaxing with loved ones. Indulge in relaxation in one of the four generously sized bedrooms, including two exquisite owner's suites, one located on each floor for ultimate convenience and privacy. Each ensuite bathroom is adorned with elegant tile flooring and features modern fixtures and finishes. Experience the epitome of convenience with a dedicated mudroom and a walk-in laundry room complete with a utility sink, ensuring that chores are a breeze. Step outside to enjoy the fresh air and breathtaking views from two private balconies, covered back porch and a partially fenced backyard perfect for morning coffee or evening cocktails. With meticulous attention to detail, this impeccable home offers a lifestyle of luxury and comfort. This beautiful home is conveniently located to Saluda River & the Swamp Rabbit Trail to enjoy all facets of Upstate living. Don't miss your chance to make this exquisite residence your own—schedule your private tour today!
$135,000
211 Heatherly Greenville, SC 29611
- Type:
- Other
- Sq.Ft.:
- n/a
- Status:
- Active
- Beds:
- 1
- Lot size:
- 0.17 Acres
- Baths:
- 2.00
- MLS#:
- 1522748
- Subdivision:
- Judson
ADDITIONAL INFORMATION
Investors DREAM due to location!!! Seller is also selling an empty lot behind home on Judson Road. Seller will work out a sweet deal if purchased together as a package deal. See MLS 1522749/110 Judson for more details. Home needs some TLC but with the right vision, can be a great investment or beautiful dream home in the growing awarding winning downtown Greenville area. Home is a 1 bedroom with 2 bathrooms because one of the bedrooms was turned into a bathroom for handicap access. This home provides potential and opportunity for the right buyer. Make an appointment today. Easy to show!
$425,000
116 Sara Jones Greenville, SC 29611
- Type:
- Other
- Sq.Ft.:
- n/a
- Status:
- Active
- Beds:
- 3
- Lot size:
- 0.14 Acres
- Year built:
- 2023
- Baths:
- 3.00
- MLS#:
- 1522741
- Subdivision:
- Bellewood Forest
ADDITIONAL INFORMATION
Welcome to this beautiful and delightful home nestled in the quiet Bellewood Forest Community of Greenville, SC. This home is in like new condition, shows like a model home, and offers a perfect blend of comfort and style. Of all the homes on the market, this is not to one you want to miss! From the inviting open concept living space with abundant natural light, to the huge stainless kitchen with extra large island, and the upgraded finishes that flow throughout the home. The master suite is very spacious, on the main level, and has a full ensuite bath. Master bath has large tile shower with minimal entry ground-clearance, separate water closet, and huge walk-in closet. This being a split floor plan home, the master is separate from the perfectly sized secondary bedrooms allowing for additional privacy when guests come to stay. Speaking of entertaining, this home has it all covered. The huge open concept living space is sure to please and make all your guests feel welcome. Out back the home has a covered patio and private yard that is perfect for grilling out and hosting large groups. Inside the home also boasts two dining areas! The formal dining room is decorated with board and baton finishes added to the walls, coffered ceiling, and is large enough to fit a grand table and host the family for the holidays. Bar seating at the kitchen island as well as the eat-in kitchen also allows for a less formal dining experience. In addition to all this, the home comes with all of the builder provided warranties! With how much this house has to offer, don't wait! Book your showing today, or call the listing agent for more details.
$425,000
410 Gower Greenville, SC 29611
- Type:
- Other
- Sq.Ft.:
- n/a
- Status:
- Active
- Beds:
- 3
- Lot size:
- 0.12 Acres
- Year built:
- 2020
- Baths:
- 2.00
- MLS#:
- 1521077
- Subdivision:
- Other
ADDITIONAL INFORMATION
Check out this practically new, luxury, three bedroom, two full-bathroom home in the Historic Village of West Greenville, less than a mile from Unity Park and downtown Greenville! 410 Gower Street has all the bells and whistles! Georgeous open floor plan featuring designer lighting and colors, Hunter Douglas window treatments, hardwood floors, gas fireplace, coffered ceiling, a light-filled kitchen with stunning appliances and plethora of soft-close cabinetry, and a marble backsplash. The hardwoods continue through the primary suite with a walk-in, tiled shower, double sinks, and a generous closet. The second and third bedrooms share a hall bath. Storage abounds in the laundry room, numerous closets, and large pantry. The high-end finishes continue outside with an attached garage, ample attic storage, Trex front porch, and leaf-guarded gutters. If you're interested in warm neighbors, walkable dining, bikable outdoor exploration, and a short rideshare to all the entertainment Greenville has to offer, make 410 Gower Street your new home today.
$450,000
6 S Davis Greenville, SC 29611
- Type:
- Other
- Sq.Ft.:
- n/a
- Status:
- Active
- Beds:
- 3
- Lot size:
- 1.7 Acres
- Baths:
- 6.00
- MLS#:
- 1522496
ADDITIONAL INFORMATION
Three bedroom, three bath home on approx. 1.7 acres. This 1970's approximately 3000 sq ft home is awaiting your touch to restore this wonderful property to its original grandeur! So many possibilities with this much acreage and square footage! Entry foyer, living room, dining room, kitchen, bonus room, family room, laundry room with bath, sunroom and a 30 X 10 front porch! The three bedrooms are of generous size, with the primary suite including full bath with shower only. The 4 car garage has an additional work shop in the back and can become whatever you need it to be! One side of the home could also be converted into an in-law suite with it's own entrance. The home also has a huge den which could easily be turned into a couple of bedrooms. It also has a new roof! Partially fenced back yard. So great that everything is on one level!
$349,000
35 6th Greenville, SC 29611
- Type:
- Other
- Sq.Ft.:
- n/a
- Status:
- Active
- Beds:
- 3
- Lot size:
- 0.12 Acres
- Baths:
- 2.00
- MLS#:
- 1522362
- Subdivision:
- Judson Mill
ADDITIONAL INFORMATION
Do not miss this opportunity for affordable upscale in downtown Greenville at the fully remodeled 35 6th St just beyond Greenville's West End district, FluorField, Falls Park, Unity Park, and St. Francis Hospital! This single-level craftsman-modern home is a city-dwellers dream! Although, in the heart of downtown Greenville, the home sits in a neighborhood out of heavy traffic! This gem is perfect for a primary residence, but also conveniently located just outside the city limits if you want it to be an exceptional Airbnb! A covered front porch and accent modern-style trim offers initial curb appeal and gives a wow factor place to greet neighbors. Inside, your amazement will continue throughout the open concept floorplan! In the Family Room, luxury vinyl plank flooring and no crown molding with modern clean edges throughout the home. Large windows that fill the room with natural light and recessed and ceiling fan lights finish the room beautifully with a modern touch. Everyone will adore the wrap-around highest quality and state of the art quartzite countertops, beautifully tiled backsplash, custom cabinetry with soft-close drawers, and full bank of stainless steel appliances, with a pot-filler above your range! Oh, and did I mention the island is a whopping 9 feet long with a custom built raised butcher block extending over the edge water falling with the quartz countertop? When it comes to relaxing in your personal space in style, this designer-builder has you covered! The private Owner's Suite is very large compared to many transformed mill houses in the area, with a ceiling fan and recessed lights, bedside modern sconce lighting to set any mood, a walk-in closet with a pocket door, and a custom tiled bath with a custom built vanity that comes with a large bathroom smart mirror. Two spacious secondary rooms, both with high ceilings, recessed lighting and spacious closet space. The home has 10 foot ceilings throughout with a dedicated laundry space for a beautiful washer and dryer with all hookups available and ready to use. Enjoy the Carolina weather or entertain friends in the spacious backyard, enough room for a garden, a relaxing back deck that is fully private and already fenced for your enjoyment. With a brand new driveway fitting 2 cars side by side, secure your place now downtown before the Springtime festivities begin! Also, the designer-builder is offering the home fully furnished with all the beautiful decor when purchased!

Information is provided exclusively for consumers' personal, non-commercial use and may not be used for any purpose other than to identify prospective properties consumers may be interested in purchasing. Copyright 2024 Greenville Multiple Listing Service, Inc. All rights reserved.
Greenville Real Estate
The median home value in Greenville, SC is $85,200. This is lower than the county median home value of $186,400. The national median home value is $219,700. The average price of homes sold in Greenville, SC is $85,200. Approximately 37.03% of Greenville homes are owned, compared to 47.2% rented, while 15.77% are vacant. Greenville real estate listings include condos, townhomes, and single family homes for sale. Commercial properties are also available. If you see a property you’re interested in, contact a Greenville real estate agent to arrange a tour today!
Greenville, South Carolina 29611 has a population of 12,540. Greenville 29611 is less family-centric than the surrounding county with 23.68% of the households containing married families with children. The county average for households married with children is 32.25%.
The median household income in Greenville, South Carolina 29611 is $31,295. The median household income for the surrounding county is $53,739 compared to the national median of $57,652. The median age of people living in Greenville 29611 is 34.8 years.
Greenville Weather
The average high temperature in July is 88.8 degrees, with an average low temperature in January of 31.2 degrees. The average rainfall is approximately 53.8 inches per year, with 2.2 inches of snow per year.
