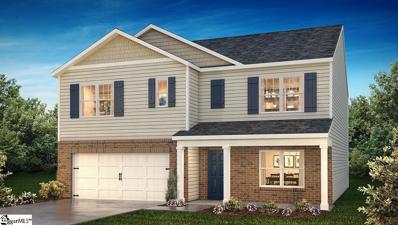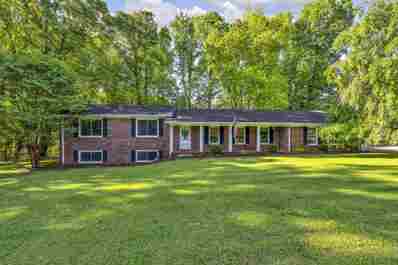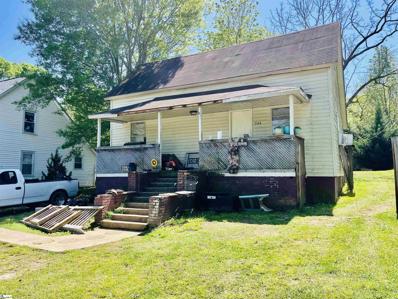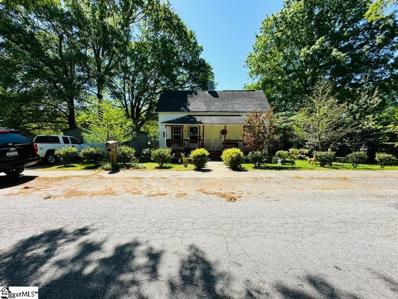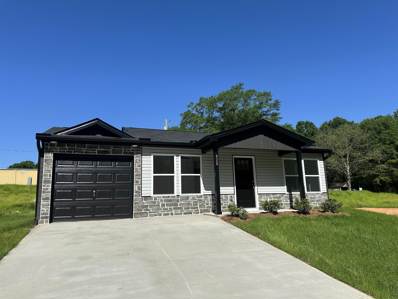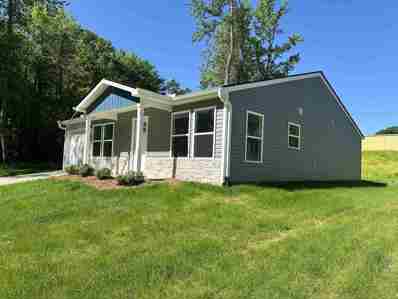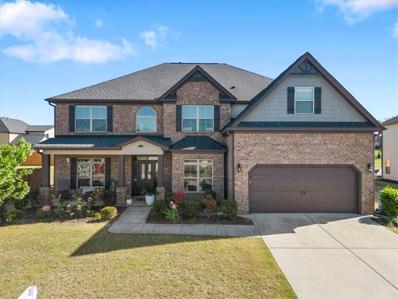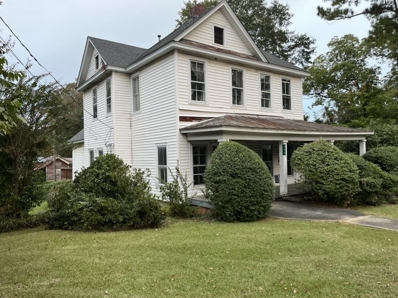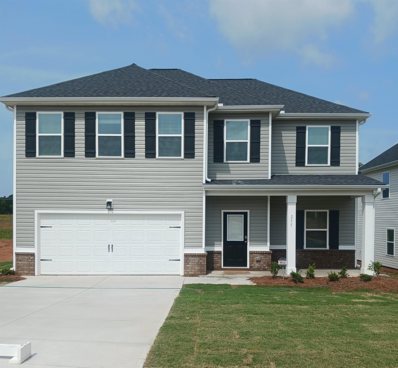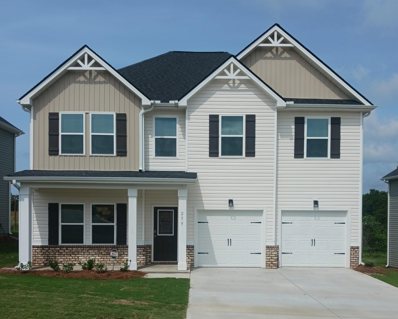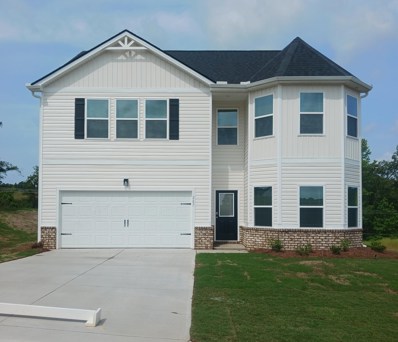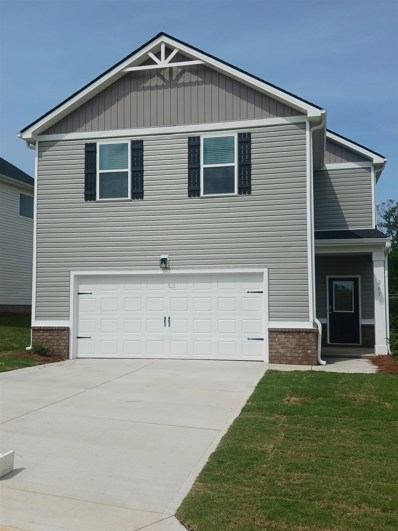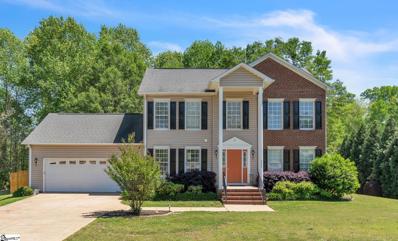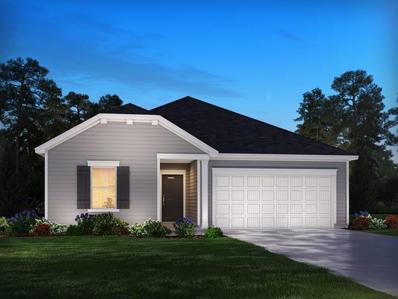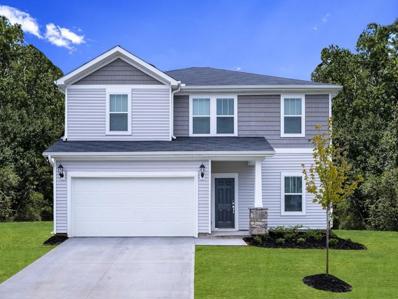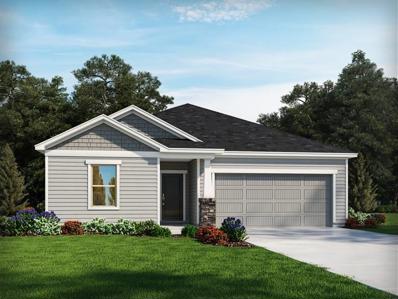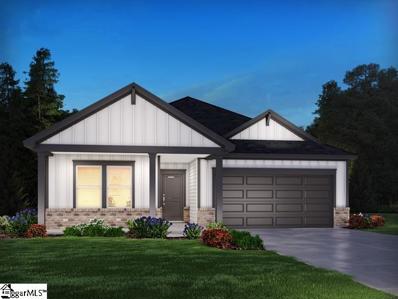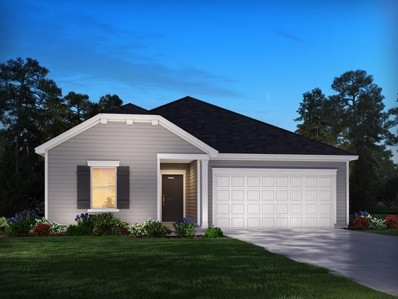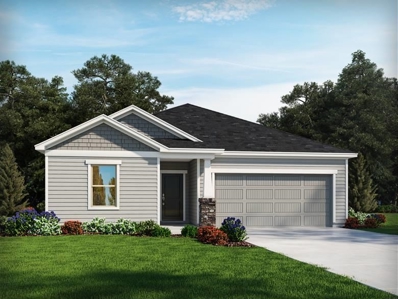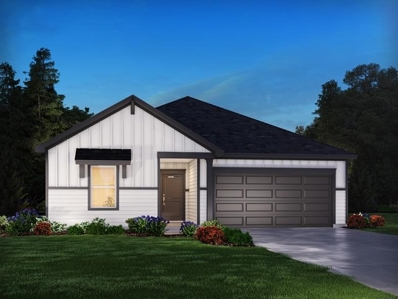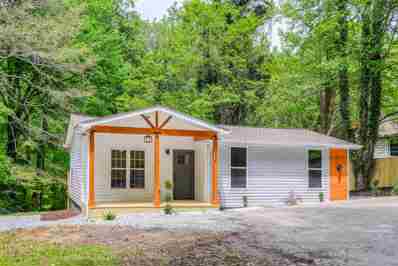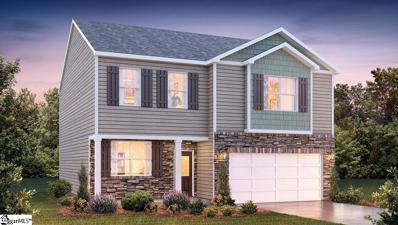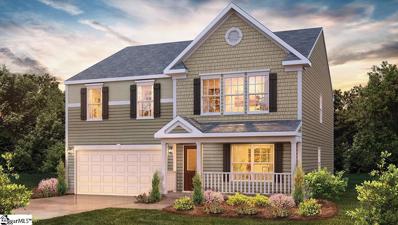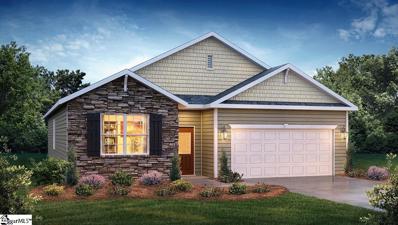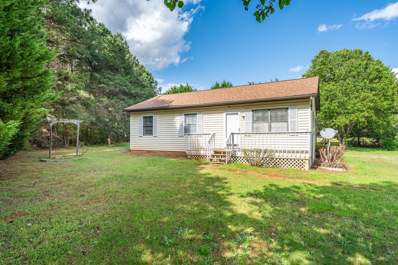Woodruff SC Homes for Sale
$326,900
1812 Odessa Woodruff, SC 29388
- Type:
- Other
- Sq.Ft.:
- n/a
- Status:
- NEW LISTING
- Beds:
- 5
- Lot size:
- 0.14 Acres
- Baths:
- 3.00
- MLS#:
- 1523359
- Subdivision:
- Anderson Grant
ADDITIONAL INFORMATION
A new home in established neighborhood, over 2800 sq.ft in this 4br/2.5 bath home. This home has a large kitchen with breakfast room, a formal dining room, and an office/flex room on the first floor. Upstairs is a huge master suite and 3 generous size bedroom and a large loft that can be used as an family room or office. Model home available to walk-thru. This communities offers all the amenities you could ask for including pool, playground, dog park, fire pit and even pickleball.
$399,900
108 Forest Woodruff, SC 29388
- Type:
- Single Family
- Sq.Ft.:
- 3,085
- Status:
- NEW LISTING
- Beds:
- 5
- Lot size:
- 1.22 Acres
- Year built:
- 1976
- Baths:
- 3.00
- MLS#:
- 310704
- Subdivision:
- Three Pines
ADDITIONAL INFORMATION
Nestled in the quaint golfing community of Three Pines Golf Club in growing District 4 . You will love this home that offers the most for a family. It has over a 1 acre lot with 4-5 bedrooms and 3 full baths. The main living level has a huge family room, eat-in kitchen with a formal living and dining room. The upper level had a private entrance with 3 bedrooms and 2 full baths. The lower level has 2 bedrooms and 1 full baht with a recreation or game room for family entertainment. It could be an in-law suite. The home is all brick and the landscaping is impeccable. You will love this low maintenance home. The home has some major updates completed such as the heating, cooling, plumbing and roof. There is a large laundry room, and a double carport with extra storage. If you are looking to have a yard space for playtime and watch the wild turkeys and deer then this is the home for you. It is within close proximity to BMW and right between Spartanburg and Greenville. Come make this home yours!
$118,000
544 Woodruff Woodruff, SC 29388
- Type:
- Other
- Sq.Ft.:
- n/a
- Status:
- NEW LISTING
- Beds:
- 2
- Lot size:
- 0.21 Acres
- Baths:
- 1.00
- MLS#:
- 1524393
ADDITIONAL INFORMATION
$116,900
220 Woodruff Woodruff, SC 29388
- Type:
- Other
- Sq.Ft.:
- n/a
- Status:
- NEW LISTING
- Beds:
- 2
- Lot size:
- 0.3 Acres
- Baths:
- 1.00
- MLS#:
- 1524678
ADDITIONAL INFORMATION
We're pleased to present the opportunity to acquire a Rare gem property in a highly demanded Woodruff, SC 29388. Including 2 bedrooms and 1 bathrooms, you are going to enjoy the 104 sqft that composes this House built in 1940. Nested in an enjoyable neighborhood, and minutes from local attractions, public transportation, and public park. Don't miss this great opportunity
$224,900
828 Fairwood Woodruff, SC 29388
- Type:
- Single Family
- Sq.Ft.:
- 1,100
- Status:
- NEW LISTING
- Beds:
- 3
- Lot size:
- 0.18 Acres
- Year built:
- 2024
- Baths:
- 2.00
- MLS#:
- 310650
- Subdivision:
- None
ADDITIONAL INFORMATION
New construction!!! Woodruff!! Welcome to this beautiful, newly constructed home located on a quiet street in Woodruff. Home is one of 4 being constructed on this street. As you step inside this quaint 3 bedroom 2 bath you will be captivated by the intricate attention to detail in this 1,100 sq ft home. The builder has spared no detail when completing this home! The concept is an open layout with a spacious island, tile backsplash, plenty of cabinets and sunlight coming through in the kitchen and living room. All of the closets come with CUSTOM shelving. Luxury laminate flooring throughout the home. Custom shelving in master bath with walk in shower. If you need assistance with the loan process the builder has a preferred lender that would love to help!
$224,900
832 Fairwood Woodruff, SC 29388
- Type:
- Single Family
- Sq.Ft.:
- 1,100
- Status:
- NEW LISTING
- Beds:
- 3
- Lot size:
- 0.18 Acres
- Year built:
- 2024
- Baths:
- 2.00
- MLS#:
- 310649
- Subdivision:
- None
ADDITIONAL INFORMATION
CLOSING COSTS!!! Builder offering up to 8,000 closing costs with PREFFERED LENDER! This can be allotted to point buy down, closing costs, upgrades etc. New construction!!! Woodruff!! NO HOA! Welcome to this beautiful, newly constructed home located on a quiet street in Woodruff. Home is one of 4 being constructed on this street. As you step inside this quaint 3 bedroom 2 bath you will be captivated by the intricate attention to detail in this 1,100 sq ft home. The builder has spared no detail when completing this home! The concept is an open layout with a spacious island, tile backsplash, plenty of cabinets and sunlight coming through in the kitchen and living room. Luxury laminate flooring throughout the home as well as tile in the bathroom and laundry room. Custom shelving in master bath with walk in shower that is perfect for the elderly. Easy maintenance lawn!!
$544,900
105 W Longfield Woodruff, SC 29388
- Type:
- Single Family
- Sq.Ft.:
- 3,805
- Status:
- NEW LISTING
- Beds:
- 5
- Lot size:
- 0.33 Acres
- Year built:
- 2017
- Baths:
- 4.00
- MLS#:
- 20273901
- Subdivision:
- Other
ADDITIONAL INFORMATION
Size, Space and Location!! Aggressively priced in the District 5 School District this Mammoth 5 Bed/4 Bath Two-Story Craftsman Style Home is ready for you to claim as your own! Now that we have your attention you can stop by and view all the little details that make this house perfect for your next home! Quietly situated on a cul-de-sac street this 2 car garage house sits on a large, level and fully fenced-in lot! The beautiful craftsman style columns, palladium window and fine architectural trim details help make the exterior brick facade sizzle! Once you enter the home the real surprises begin! Sprawling spaces, stone fireplace, hand scraped hardwood floors, open floor plan and stately coffered ceilings will catch your attention. But, don't stop there! The pendant lights hanging gracefully above your gorgeous granite countertops in your oversized kitchen will make you fall in love with this home. Stainless steel appliances and an abundance of cabinet space will let you stock up with goods and goodies as you imagine the next party you host or perhaps a an amazing family dining adventure! This one detail may be exactly what you're looking for: A full sized bedroom on the Main Floor along with a full bathroom! If an in-law suite is needed or a master on the main this plan may be just right for you! But, don't stop there - get upstairs! An additional 4 bedrooms including the true Master Suite are waiting for you. Vaulted ceilings and a huge master bathroom with a separate tub, tiled shower, double sink vanity, linen closet and walk-in closet make this a perfect place for you to start and end your day. The other 3 oversized bedrooms each have their own walk in closets and if that's not enough lose yourself in the huge media/bonus room. Size, Space and Location! Find it all here as you explore the Reidville area and this convenient location with a short drive to both the cities of Greenville and Spartanburg!! This one will help you put ink on the offer!
$349,000
505 Main Woodruff, SC 29388
- Type:
- Single Family
- Sq.Ft.:
- 2,264
- Status:
- NEW LISTING
- Beds:
- 4
- Lot size:
- 0.89 Acres
- Year built:
- 1930
- Baths:
- 3.00
- MLS#:
- 310630
- Subdivision:
- Woodruff Farms
ADDITIONAL INFORMATION
Sprawling 1930âs charmer located on Main Street in downtown Woodruff! This home has a grand entrance into a large foyer that includes an arch way and tons of detail in the original staircase. Over sized ceilings, baseboards and original hardwoods are found throughout. There is a sizable formal living room off of the foyer with a fireplace and double doors which would also make a great office. The living room includes built in shelving as well as side access to the wide wraparound porch. One bedroom and full bath are located on the main level. The back of the house contains a formal dining room with built in cabinets and a large eat in kitchen. Three more large bedrooms are located upstairs including a master bedroom with a huge en-suite bath and walk in closet. Both bathrooms have claw foot tubs. A large deck was added over looking an original shed and additional 500+ sqft home that was moved onto the property which sit on just under an acre. The cleared back piece of the property is level and could be developed. This property has so many possibilities from an impressive personal residence, commercial use to rental potential or future development. Donât miss your chance to own this historical gem!
$335,990
255 Pretoria Woodruff, SC 29388
- Type:
- Single Family
- Sq.Ft.:
- 2,300
- Status:
- NEW LISTING
- Beds:
- 4
- Lot size:
- 0.2 Acres
- Year built:
- 2024
- Baths:
- 3.00
- MLS#:
- 310608
- Subdivision:
- Rutledge Estates
ADDITIONAL INFORMATION
Welcome home! The Tucker is a spacious four bedroom two and a half bath home. This open concept design provides an easy flow from the kitchen to family room, great for entertaining. Upstairs you will find a loft, laundry room, full bath, and four bedrooms including the cozy owners suite with a private bathroom and walk-in closet. The home also includes full house blinds, granite countertops, LED lighting, Smart Home System, and more.All of this PLUS, granite countertops, LED backlit mirrors, cup wash station at the kitchen sink, high end pendant and chandelier lighting , smart technology in the ceiling fans, thermostat, toilets and more! The owner's suite has luxurious standard futures such as a stand alone bathtub and tile shower and tile floors.
$360,690
259 Pretoria Woodruff, SC 29388
- Type:
- Single Family
- Sq.Ft.:
- 2,500
- Status:
- NEW LISTING
- Beds:
- 4
- Lot size:
- 0.2 Acres
- Year built:
- 2024
- Baths:
- 3.00
- MLS#:
- 310607
- Subdivision:
- Rutledge Estates
ADDITIONAL INFORMATION
The Hemingway's stylish, classic design is perfect for relaxing or entertaining. The front room boasts a front flex room perfect for a formal dining or office. The kitchen features abundant cabinet and counter space with walk in pantry and large eat in space. The oversized family room includes a recessed fireplace to enjoy regardless of the temperatures outside! Upstairs youâll find a spacious loft area, the primary suite with private bathroom, 3 additional bedrooms, full hall bathroom, and laundry room. All of this PLUS, granite countertops, LED backlit mirrors, cup wash station at the kitchen sink, high end pendant and chandelier lighting , smart technology in the ceiling fans, thermostat, toilets and more! The owner's suite has luxurious standard futures such as a stand alone bathtub and tile shower and tile floors.
$345,740
267 Pretoria Woodruff, SC 29388
- Type:
- Single Family
- Sq.Ft.:
- 2,350
- Status:
- NEW LISTING
- Beds:
- 4
- Lot size:
- 0.2 Acres
- Year built:
- 2024
- Baths:
- 3.00
- MLS#:
- 310605
- Subdivision:
- Rutledge Estates
ADDITIONAL INFORMATION
The Jodeco is one of our most beloved plans - it offers the open concept that everyone loves and the dedicated spaces that everyone needs. The front room offers a flex room perfect for dining or office space . The open kitchen, dining and living space is perfect for entertaining your guests or family, no matter the occasion. The kitchen boasts stainless steel appliances, LED and pendant lighting and large walk in pantry. Upstairs you will find large rooms for both guests and in the owner's suite. The owner's suite also includes an en suite bath with separate stand alone tub and walk in shower, LED mirrors and private water closet with smart toilet technology. This home has everything you are looking for plus all the features you didn't expect! All of this PLUS, granite countertops, LED backlit mirrors, cup wash station at the kitchen sink, high end pendant and chandelier lighting , smart technology in the ceiling fans, thermostat, toilets and more! The owner's suite has luxurious standard futures such as a stand alone bathtub and tile shower and tile floors.
$316,540
263 Pretoria Woodruff, SC 29388
- Type:
- Single Family
- Sq.Ft.:
- 1,900
- Status:
- NEW LISTING
- Beds:
- 4
- Lot size:
- 0.2 Acres
- Year built:
- 2024
- Baths:
- 3.00
- MLS#:
- 310604
- Subdivision:
- Rutledge Estates
ADDITIONAL INFORMATION
The Sierra sets the scene for family or holiday gatherings. The open concept design features an easy flow from the family room to the dining area. The kitchen provides you with plenty of cabinet and countertop space, plus an island. Upstairs youâll find the primary suite with private bathroom, 3 additional bedrooms, full hall bathroom, and laundry room. All of this PLUS, granite countertops, LED backlit mirrors, cup wash station at the kitchen sink, high end pendant and chandelier lighting , smart technology in the ceiling fans, thermostat, toilets and more! The owner's suite has luxurious standard futures such as a stand alone bathtub and tile shower and tile floors.
$370,000
202 Creekview Woodruff, SC 29388
- Type:
- Other
- Sq.Ft.:
- n/a
- Status:
- NEW LISTING
- Beds:
- 3
- Lot size:
- 0.66 Acres
- Year built:
- 2004
- Baths:
- 3.00
- MLS#:
- 1524517
- Subdivision:
- Whispering Forest
ADDITIONAL INFORMATION
Welcome to 202 Creekview Lane! This beautiful 1,990 square foot home is positioned on a generous .66-acre lot on the corner of a cul-de-sac in the serene Whispering Forest subdivision of Woodruff. Available by appointment only, this home invites you to experience its allure firsthand. Step onto the recently completed upper and lower decks, featuring composite boards installed in 2022, perfect for outdoor relaxation and entertaining. The kitchen greets you with its stylish stone tile countertops and beautiful backsplash, complemented by stainless steel appliances, including a 5-burner stove. The adjacent eat-in area, adorned with a bay window, offers a picturesque view of the meticulously manicured expansive backyard, fully fenced for privacy and security. Convenience meets elegance on the main level with a half bathroom, while classical living room pillars and a fireplace add a touch of sophistication. The entire home boasts all-new blinds. The master bathroom features double sinks, a jetted tub, a walk-in shower, and a water closet. Unwind under the warm glow of heated lights, controlled by their own thermostat. The spacious master bedroom boasts not one, not two, but three closets, including a walk-in closet bathed in natural light from a charming window! Two spare bedrooms offer beautiful views and ample space, while the spare bathroom impresses with double sinks and a deep linen closet. For the handy homeowner, a large built-in workbench with counter space, shelves and cabinets in the garage provides a practical space for projects and storage. Beyond its inviting confines, 202 Creekview Lane offers easy access to the vibrant amenities of Woodruff and beyond. Just a short 4-minute drive to downtown Woodruff and Highway 101, residents enjoy the convenience of urban amenities while savoring the tranquility of suburban living. Venture just 20 minutes to downtown Spartanburg or seven minutes to McKinney Park, where new restaurants, farmers' markets, and local entertainment gatherings await. Whether you seek a peaceful retreat or a convenient hub for urban exploration, 202 Creekview Lane offers the best of both worlds. With its meticulous craftsmanship, modern amenities, and idyllic location, this home stands as a testament to comfort, style, and the art of gracious living. Schedule your appointment today and experience the timeless appeal of 202 Creekview Lane! (USDA elgible!)
$264,900
621 Orsman Woodruff, SC 29388
- Type:
- Single Family
- Sq.Ft.:
- 1,542
- Status:
- NEW LISTING
- Beds:
- 3
- Year built:
- 2024
- Baths:
- 2.00
- MLS#:
- 20273408
- Subdivision:
- Vickery Station
ADDITIONAL INFORMATION
621 Orsman Trl MLS 310568 Buchanan L
$304,900
640 Orsman Woodruff, SC 29388
- Type:
- Single Family
- Sq.Ft.:
- 2,345
- Status:
- NEW LISTING
- Beds:
- 4
- Year built:
- 2024
- Baths:
- 3.00
- MLS#:
- 20273411
- Subdivision:
- Vickery Station
ADDITIONAL INFORMATION
Brand new, energy-efficient home available by May 2024! The Brentwoodâs spacious loft offers a space for guests to hang out while you prepare dinner downstairs in the open kitchen. Pebble cabinets with white quartz countertops, EVP flooring, and carpet in our Balanced (3) Package. Discover quiet and serene living at Vickery Station in Woodruff. Explore a variety of single-family homes with open-concept living spaces, designer finishes, and energy-efficient features. With easy access to downtown Woodruff, Woodruff School District, and everyday conveniences, Vickery Station is the perfect place to call home. Each of our homes is built with innovative, energy-efficient features designed to help you enjoy more savings, better health, real comfort and peace of mind.
$269,900
632 Orsman Woodruff, SC 29388
- Type:
- Single Family
- Sq.Ft.:
- 1,648
- Status:
- NEW LISTING
- Beds:
- 3
- Year built:
- 2024
- Baths:
- 2.00
- MLS#:
- 20273410
- Subdivision:
- Vickery Station
ADDITIONAL INFORMATION
Brand new, energy-efficient home available NOW! Enjoy happy hour on the Chandler's back patio. Inside, the sprawling kitchen island overlooks the great room. In the primary suite, dual sinks and a walk-in closet simplify busy mornings. Discover quiet and serene living at Vickery Station in Woodruff. Explore a variety of single-family homes with open-concept living spaces, designer finishes, and energy-efficient features. With easy access to downtown Woodruff, Woodruff School District, and everyday conveniences, Vickery Station is the perfect place to call home. Each of our homes is built with innovative, energy-efficient features designed to help you enjoy more savings, better health, real comfort and peace of mind.
$274,900
221 Vickery Woodruff, SC 29388
- Type:
- Other
- Sq.Ft.:
- n/a
- Status:
- NEW LISTING
- Beds:
- 3
- Lot size:
- 0.16 Acres
- Year built:
- 2023
- Baths:
- 2.00
- MLS#:
- 1524464
- Subdivision:
- Vickery Station
ADDITIONAL INFORMATION
Brand new, energy-efficient home available NOW! Enjoy happy hour on the Chandler's covered back patio. Inside, the sprawling kitchen island overlooks the great room. Pebble cabinets with white quartz countertops, Bishop Ridge Fresh Pine EVP flooring and carpet in our Balanced (3) Package. Discover quiet and serene living at Vickery Station in Woodruff. Explore a variety of single-family homes with open-concept living spaces, designer finishes, and energy-efficient features. With easy access to downtown Woodruff, Woodruff School District, and everyday conveniences, Vickery Station is the perfect place to call home. Each of our homes is built with innovative, energy-efficient features designed to help you enjoy more savings, better health, real comfort and peace of mind.
$264,900
621 Orsman Woodruff, SC 29388
- Type:
- Single Family
- Sq.Ft.:
- 1,542
- Status:
- NEW LISTING
- Beds:
- 3
- Lot size:
- 0.16 Acres
- Year built:
- 2024
- Baths:
- 2.00
- MLS#:
- 310568
- Subdivision:
- Vickery Station
ADDITIONAL INFORMATION
Brand new, energy-efficient home available NOW! Prepare dinner in the open-concept kitchen while staying connected with kids or guests in the great room. White cabinets with granite countertops, EVP flooring, white kitchen backsplash, and carpet in our Cool (3) Package. Discover quiet and serene living at Vickery Station in Woodruff. Explore a variety of single-family homes with open-concept living spaces, designer finishes, and energy-efficient features. With easy access to downtown Woodruff, Woodruff School District, and everyday conveniences, Vickery Station is the perfect place to call home. Each of our homes is built with innovative, energy-efficient features designed to help you enjoy more savings, better health, real comfort and peace of mind.
$269,900
632 Orsman Woodruff, SC 29388
- Type:
- Single Family
- Sq.Ft.:
- 1,648
- Status:
- NEW LISTING
- Beds:
- 3
- Lot size:
- 0.16 Acres
- Year built:
- 2024
- Baths:
- 2.00
- MLS#:
- 310566
- Subdivision:
- Vickery Station
ADDITIONAL INFORMATION
Brand new, energy-efficient home available NOW! Enjoy happy hour on the Chandler's back patio. Inside, the sprawling kitchen island overlooks the great room. In the primary suite, dual sinks and a walk-in closet simplify busy mornings. Discover quiet and serene living at Vickery Station in Woodruff. Explore a variety of single-family homes with open-concept living spaces, designer finishes, and energy-efficient features. With easy access to downtown Woodruff, Woodruff School District, and everyday conveniences, Vickery Station is the perfect place to call home. Each of our homes is built with innovative, energy-efficient features designed to help you enjoy more savings, better health, real comfort and peace of mind.
$286,900
226 Vickery Woodruff, SC 29388
- Type:
- Single Family
- Sq.Ft.:
- 1,648
- Status:
- NEW LISTING
- Beds:
- 3
- Lot size:
- 0.16 Acres
- Year built:
- 2024
- Baths:
- 2.00
- MLS#:
- 310556
- Subdivision:
- Vickery Station
ADDITIONAL INFORMATION
Brand new, energy-efficient home available NOW! Enjoy happy hour on the Chandler's covered back patio. Inside, the sprawling kitchen island overlooks the great room. White cabinets with granite countertops, EVP flooring, white kitchen backsplash, and carpet in our Cool (3) Package. Discover quiet and serene living at Vickery Station in Woodruff. Explore a variety of single-family homes with open-concept living spaces, designer finishes, and energy-efficient features. With easy access to downtown Woodruff, Woodruff School District, and everyday conveniences, Vickery Station is the perfect place to call home. Each of our homes is built with innovative, energy-efficient features designed to help you enjoy more savings, better health, real comfort and peace of mind.
$219,900
354 Griffith St Woodruff, SC 29388
- Type:
- Single Family
- Sq.Ft.:
- 1,056
- Status:
- NEW LISTING
- Beds:
- 3
- Lot size:
- 0.31 Acres
- Year built:
- 1976
- Baths:
- 1.00
- MLS#:
- 310546
- Subdivision:
- None
ADDITIONAL INFORMATION
Whether youâre seeking the tranquility of a private retreat or the convenience of modern living, this home offers the best of both worlds. With its prime location, thoughtful renovations, and inviting ambiance, itâs not just a houseâitâs a place to call home. Schedule a showing today and experience the allure of this Woodruff gem firsthand! Step into your own oasis with a cozy backyard retreat, perfect for relaxing evenings or entertaining guests. Featuring 3Beds,1 Bath, and a tastefully designed interior, this home offers the perfect blend of space and intimacy. Rest easy knowing that everything from the kitchen to the bathroom, floors to roof, HVAC, and cooling systems have been meticulously updated for your comfort and peace of mind. Enjoy the serenity of a dead-end cul-de-sac, providing peace and privacy amidst the bustling town life. Situated in Woodruff, a vibrant town with proximity to the BMW plant, along with an array of stores and restaurants. Come see this beautiful home.
$336,590
914 Pineland Woodruff, SC 29388
- Type:
- Other
- Sq.Ft.:
- n/a
- Status:
- NEW LISTING
- Beds:
- 3
- Lot size:
- 0.15 Acres
- Year built:
- 2024
- Baths:
- 2.00
- MLS#:
- 1522610
- Subdivision:
- Hunters Ridge
ADDITIONAL INFORMATION
**SPECIALS RATES AND INCENTIVES AVAILABLE** Welcome to the PENWELL. Behold to the Penwell floorplan, a sophisticated residence offering 4 bedrooms and 2.5 baths. Step into an expansive open floorplan, seamlessly blending living and dining areas, perfect for both entertaining and family gatherings. The formal study provides a quiet space for work or relaxation. The kitchen boasts modern elegance with quartz countertops, providing a sleek and durable surface. Discover the convenience of a walk-in pantry, adding functionality to this well-designed culinary space. The Penwell is not just a home; it's a testament to thoughtful design and contemporary living.
$349,465
922 Pineland Woodruff, SC 29388
- Type:
- Other
- Sq.Ft.:
- n/a
- Status:
- NEW LISTING
- Beds:
- 4
- Lot size:
- 0.15 Acres
- Year built:
- 2024
- Baths:
- 3.00
- MLS#:
- 1523659
- Subdivision:
- Hunters Ridge
ADDITIONAL INFORMATION
**SPECIALS RATES AND INCENTIVES AVAILABLE** Welcome to the Biltmore! With a spacious open concept design, it is no surprise that the Biltmore is one of our most popular two story homes. This floorplan combines all of the essentials you need to live comfortably, with not only a large home office featuring glass French doors and tons of natural light, but also a huge great room that opens up into the kitchen. The kitchen has all granite countertops, gas appliances, shaker style white cabinets and a large granite kitchen island. Upstairs there are 4 bedrooms, including the main bedroom + a loft. The owner's suite has an garden tub and shower with double vanities, and a huge walk-in closet. Off the back of the home, there is an 8x10 patio with fully sodded yard, which is perfect for hosting that weekend cookout! Amenities at Hunter’s Ridge will also include Pickleball Courts, Swimming Pool, Covered Pavilion, Firepit area, and Playground!!
$290,900
1803 Odessa Woodruff, SC 29388
- Type:
- Other
- Sq.Ft.:
- n/a
- Status:
- Active
- Beds:
- 4
- Lot size:
- 0.14 Acres
- Year built:
- 2024
- Baths:
- 2.00
- MLS#:
- 1523355
- Subdivision:
- Anderson Grant
ADDITIONAL INFORMATION
Ask about our special incentives. The Cali is the perfect one level home that features a cozy family room with a fire place open to the Kitchen and Dinette. TheKitchen offers a large granite island, recessed lighting, tile back-splash and stainless steel appliances, including dishwasher,microwave and gas range. The owner’s suite looks out to the rear of the home for privacy. The owner’s bath has an over-sizedshower, separate garden tub, dual vanities and large walk-in closet. Bedrooms 2, 3, and 4 are located in the front of the home witha hallway bathroom. This home is complete with 9ft Ceilings, Revwood flooring in the main living areas, a 2-car garage. **Homeand community information, including pricing, included features, terms, availability and amenities, are subject to change and priorsale at any time without notice. Square footages are approximate. Pictures, photographs, colors, features, and sizes are forillustration purposes only and will vary from the homes as built. The neighborhood features some of the best amenities acommunity can offer-including a pool + pavilion, pickle ball courts, a playground, dog park and fire pit area!
$210,000
241 Lot Switzer Woodruff, SC 29388
- Type:
- Single Family
- Sq.Ft.:
- 912
- Status:
- Active
- Beds:
- 3
- Lot size:
- 1 Acres
- Year built:
- 1989
- Baths:
- 1.00
- MLS#:
- 310445
- Subdivision:
- None
ADDITIONAL INFORMATION
Great location in the country yet close to amenities and major highways. Cute single family home on an acre of level land with some trees, a chicken coop and an outbuilding for tools and lawn equipment! 12 minutes from I-85, 25 minutes from downtown Greenville, 15 minutes to Five Forks, and 10 minutes from up and coming downtown Woodruff!

Information is provided exclusively for consumers' personal, non-commercial use and may not be used for any purpose other than to identify prospective properties consumers may be interested in purchasing. Copyright 2024 Greenville Multiple Listing Service, Inc. All rights reserved.


IDX information is provided exclusively for consumers' personal, non-commercial use, and may not be used for any purpose other than to identify prospective properties consumers may be interested in purchasing. Copyright 2024 Western Upstate Multiple Listing Service. All rights reserved.
Woodruff Real Estate
The median home value in Woodruff, SC is $287,500. This is higher than the county median home value of $141,200. The national median home value is $219,700. The average price of homes sold in Woodruff, SC is $287,500. Approximately 41.32% of Woodruff homes are owned, compared to 45.02% rented, while 13.66% are vacant. Woodruff real estate listings include condos, townhomes, and single family homes for sale. Commercial properties are also available. If you see a property you’re interested in, contact a Woodruff real estate agent to arrange a tour today!
Woodruff, South Carolina has a population of 4,140. Woodruff is more family-centric than the surrounding county with 33.69% of the households containing married families with children. The county average for households married with children is 28.11%.
The median household income in Woodruff, South Carolina is $34,291. The median household income for the surrounding county is $47,575 compared to the national median of $57,652. The median age of people living in Woodruff is 34.4 years.
Woodruff Weather
The average high temperature in July is 91.3 degrees, with an average low temperature in January of 29.4 degrees. The average rainfall is approximately 48.4 inches per year, with 1.4 inches of snow per year.
