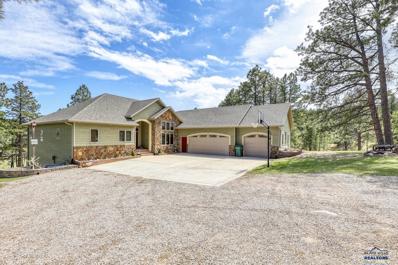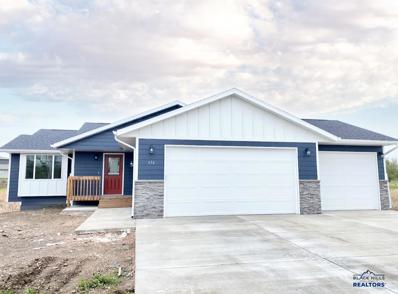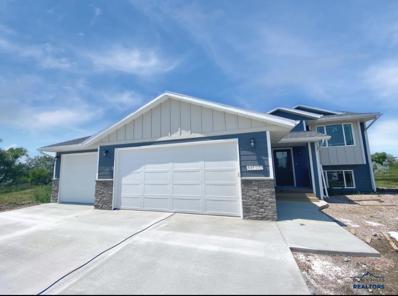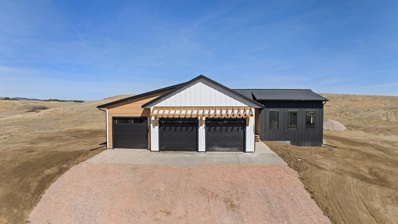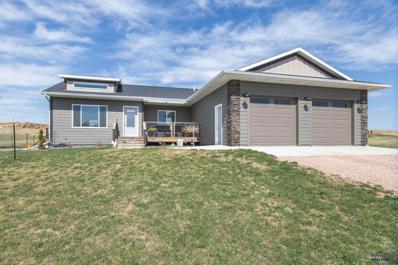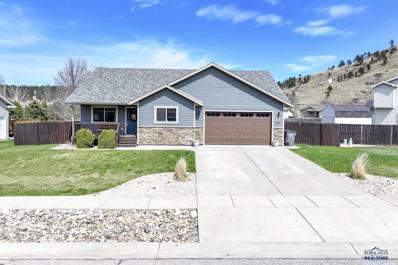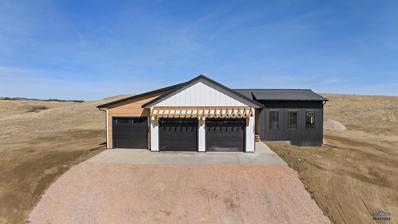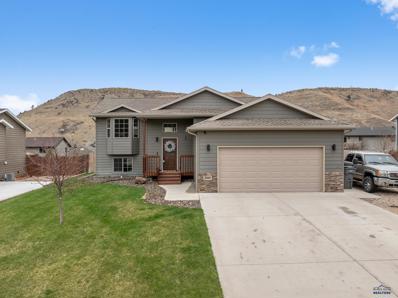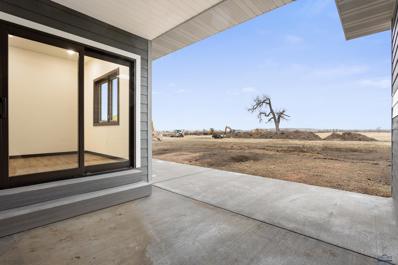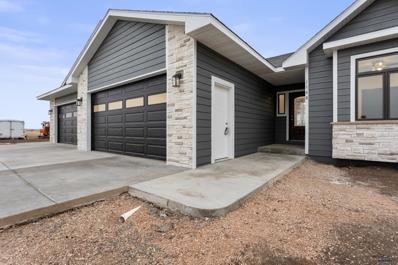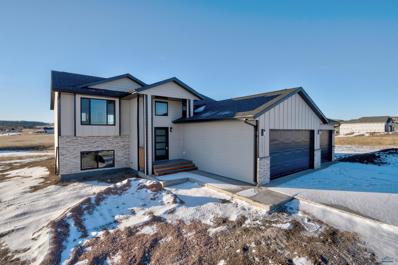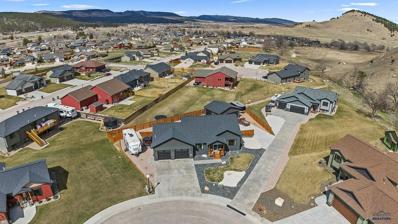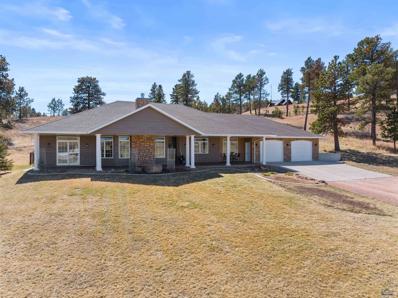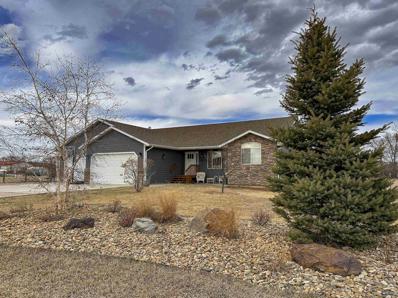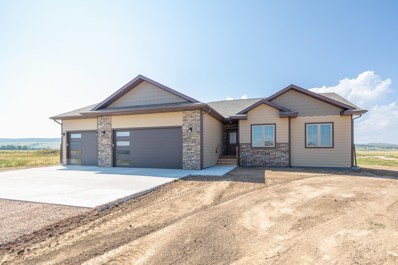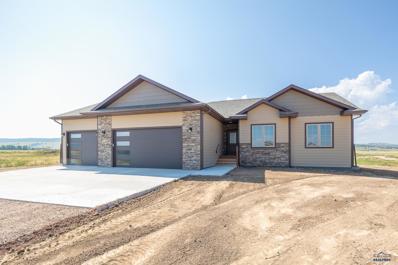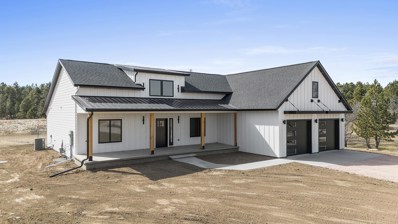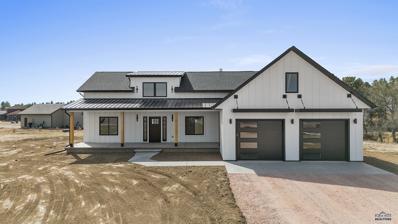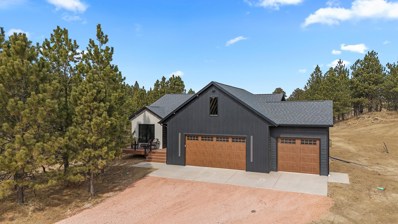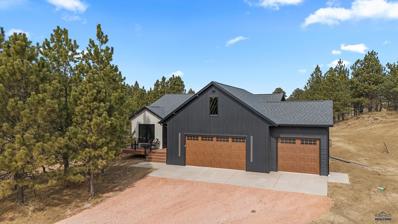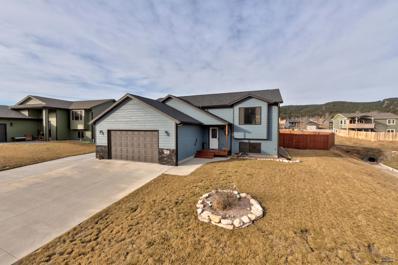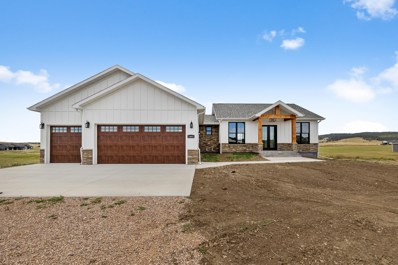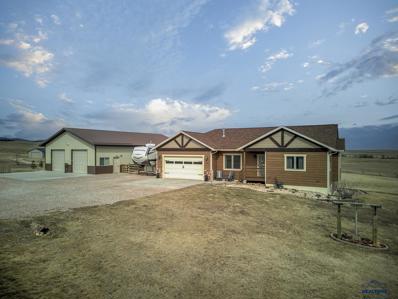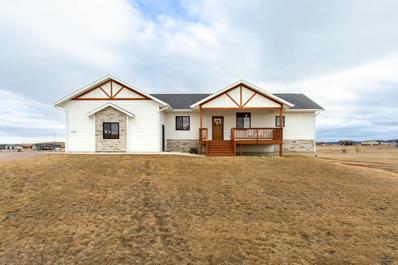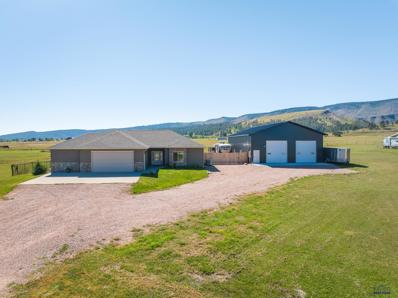Piedmont SD Homes for Sale
$1,150,000
13125 Cliff Dr Piedmont, SD 57769
- Type:
- Single Family
- Sq.Ft.:
- 3,726
- Status:
- NEW LISTING
- Beds:
- 5
- Lot size:
- 4.7 Acres
- Year built:
- 2009
- Baths:
- 3.00
- MLS#:
- 168278
- Subdivision:
- Piedmont Meadow
ADDITIONAL INFORMATION
Looking for a custom home on 4.7 acres. Approximately 4000 square feet, featuring 5 bedrooms, 3 bedrooms on the main level, 3 full bathrooms, main floor laundry, 3 stall attached garage and a heated 40'x54' Metal Shop building with concrete floor, floor drain and two 12' tall garage doors. The main floor master bedroom offers a master bathroom with double vanity sinks and separate jetted tub with a walk-in closet. Off the master bedroom has its own separate door to the outdoor deck that is also partially covered to enjoy views of the hills. The kitchen offers access to the covered patio area and a formal dining area. In the basement you will find an additional 2 bedrooms and full bathroom with large family room great for entertainment with a walkout basement to the cement patio. Outside you will find a fully fenced in raised garden area with a 2 story garden shed and fire pit area. The heated shop is perfect to store and work on your vehicles in.
- Type:
- Single Family
- Sq.Ft.:
- 1,380
- Status:
- NEW LISTING
- Beds:
- 3
- Lot size:
- 3.26 Acres
- Year built:
- 2024
- Baths:
- 2.00
- MLS#:
- 168222
- Subdivision:
- Ar Ranch Estates
ADDITIONAL INFORMATION
Explore the convenience of one-level living in this zero-entry home, complete with 3-foot-wide doors throughout. Nestled on a spacious 3.26-acre lot, this home offers three bedrooms, two bathrooms, and nearly 1,400 sq.ft. of open living space. The well-equipped kitchen boasts granite countertops, luxury vinyl tile flooring, a large island with a breakfast bar, soft-close cabinets, and a walk-in pantry. The master suite includes a large walk-in closet, a spacious bathroom with a double vanity, and a custom-tiled walk-in shower. Additional highlights are a 96% energy-efficient furnace, LED lighting, and a passive radon system. Don't miss the chance to make this beautiful new area your home, with ample space from neighbors for added privacy.
- Type:
- Single Family
- Sq.Ft.:
- 1,238
- Status:
- NEW LISTING
- Beds:
- 3
- Lot size:
- 1.52 Acres
- Year built:
- 2024
- Baths:
- 2.00
- MLS#:
- 168223
- Subdivision:
- Ar Ranch Estates
ADDITIONAL INFORMATION
Welcome home to this beautiful 3 bed, 2 bath, 3 stall garage split foyer property on a huge 1.5 acre lot!. Enjoy the spacious 13x12 master bedroom with walk-in closet, tiled master shower, a 12x12 spare bedroom on the main floor with another large walk-in closet, and a main bath with linen closet in hallway. The kitchen offers quality soft close cabinets with crown molding, Subway tiled backsplash, granite countertops, LVT flooring, food pantry, island with breakfast bar and lots of cabinet space. The lower level will have 1 bedroom finished and the option to expand in the future. This home also includes maintenance free James Hardie Siding, Low E Energy Efficient windows, and 30-year architectural shingles. Enjoy the beautiful easy 15 minute drive to downtown Rapid City and the peace and quiet of country living in this amazing new subdivision.
- Type:
- Other
- Sq.Ft.:
- 2,176
- Status:
- NEW LISTING
- Beds:
- 4
- Lot size:
- 1.16 Acres
- Year built:
- 2024
- Baths:
- 3.00
- MLS#:
- 79843
- Subdivision:
- Timberwood Park Estates
ADDITIONAL INFORMATION
**TO BE BUILT - PICTURES ARE OF A PREVIOUS BUILD, SAME FLOORPLAN** Welcome to Timberwood Park Estates! This wonderful property is sure to impress! The large living room window lets in plenty of natural light and you will love the open living areas. The nice sized kitchen has plenty of counter and cabinet space, breakfast bar seating, and the dining room gives access to the spacious back deck. On the main floor you will also find a bathroom, a second nice sized bedroom, and the master suite-complete with its own bathroom and walk-in closet! The basement has a spacious family room, two more bedrooms, a third bathroom and laundry room. There is plenty of space for storage or projects in the 3 car garage! Chickens are allowed in this subdivision!
- Type:
- Single Family
- Sq.Ft.:
- 2,450
- Status:
- NEW LISTING
- Beds:
- 4
- Lot size:
- 1.67 Acres
- Year built:
- 2020
- Baths:
- 3.00
- MLS#:
- 168216
- Subdivision:
- Timberwood Park Estates
ADDITIONAL INFORMATION
Don't miss this immaculate home on 1.67 acres. This stunning home looks like it is out of a magazine. With an open floor plan & a view of the trees off the covered front porch you can relax & watch the sunset. The back porch has a fenced in area for the dogs. The living area allows for a ton of natural light along w/ a cozy gas fireplace. The kitchen features black ss appliances, a beautiful island w/ breakfast bar, gas range & solid surface countertops. The main floor has a large primary bedroom w/ a lovely bathroom & walk-in closet. There is also another full bath, laundry room & second bedroom. Entering the lower level you are greeted w/ a custom wet bar which includes a dishwasher, fridge & plenty of room for entertaining. The electric fireplace will take the chill out of the air & add ambiance. You will also find two very nice sized bedrooms & another large bathroom. The extra deep garage is insulated & heated & the large mostly flat lot has plenty of space for your dream shop.
- Type:
- Single Family
- Sq.Ft.:
- 2,818
- Status:
- NEW LISTING
- Beds:
- 5
- Lot size:
- 0.23 Acres
- Year built:
- 2005
- Baths:
- 3.00
- MLS#:
- 168213
- Subdivision:
- Sun Valley Est
ADDITIONAL INFORMATION
Welcome to the epitome of suburban charm! Nestled within a close-knit community, this beautiful 5 bed, 3 bath, ranch style home offers the perfect blend of comfort, convenience and community. Step inside to discover a meticulously maintained interior boasting an open and airy layout. The spacious living room welcomes you with abundant natural light and a cozy fireplace, creating an inviting atmosphere for gatherings with family and friends. The adjacent dining area flows seamlessly into the kitchen, complete with modern appliances and ample cabinet space. Retreat to the tranquil master suite featuring an ensuite bathroom and a spacious walk-in closet. Two additional bedrooms offer versatility for guests, home offices or hobbies, while a full bathroom provides added convenience. The fully fenced back yard provides both privacy and security, allowing children and pets to roam freely while you relax and unwind. Conveniently located not far from the front door is a school bus stop.
- Type:
- Single Family
- Sq.Ft.:
- 2,030
- Status:
- NEW LISTING
- Beds:
- 4
- Lot size:
- 1.16 Acres
- Year built:
- 2024
- Baths:
- 3.00
- MLS#:
- 168212
- Subdivision:
- Timberwood Park Estates
ADDITIONAL INFORMATION
**TO BE BUILT - PICTURES ARE OF A PREVIOUS BUILD, SAME FLOORPLAN** Welcome to Timberwood Park Estates! This wonderful property is sure to impress! The large living room window lets in plenty of natural light and you will love the open living areas. The nice sized kitchen has plenty of counter and cabinet space, breakfast bar seating, and the dining room gives access to the spacious back deck. On the main floor you will also find a bathroom, a second nice sized bedroom, and the master suite-complete with its own bathroom and walk-in closet! The basement has a spacious family room, two more bedrooms, a third bathroom and laundry room. There is plenty of space for storage or projects in the 3 car garage! Chickens are allowed in this subdivision!
- Type:
- Single Family
- Sq.Ft.:
- 2,099
- Status:
- NEW LISTING
- Beds:
- 4
- Lot size:
- 0.25 Acres
- Year built:
- 2015
- Baths:
- 3.00
- MLS#:
- 168203
- Subdivision:
- Sun Valley Est
ADDITIONAL INFORMATION
Welcome to your next home in the beautiful Piedmont Valley area. This charming home features 4 beds, 3 baths, and sits on a spacious 1/4-acre lot. The kitchen boasts ample pantry space, a breakfast bar, and a cozy dining area. Step out onto the deck and down to the patio, perfect for outdoor entertaining in the fully fenced backyard. Inside, the family room offers plenty of space for relaxation. RV parking and easy access to I-90 make commuting a breeze. Recent upgrades include newer appliances, fresh carpet, and paint. Enjoy the updated kitchen and baths with elegant marble countertops. Ask about a possible 2.65 % assumable loan to a VA buyer who has a sizable down payment.
- Type:
- Other
- Sq.Ft.:
- 1,625
- Status:
- Active
- Beds:
- 3
- Lot size:
- 0.65 Acres
- Year built:
- 2023
- Baths:
- 2.00
- MLS#:
- 164617
- Subdivision:
- Golden Valley
ADDITIONAL INFORMATION
Nestled in the picturesque landscape of Golden Valley, this stunning upgraded townhome offers a perfect blend of modern comfort and serene surroundings. Boasting 1625 square feet of meticulously designed living space with three bedrooms and two bathrooms. The open-concept layout seamlessly integrates the living, dining, and kitchen areas, creating a spacious and airy feel ideal for both relaxation and entertaining. Outside, a private patio provides the perfect spot for al fresco dining or simply soaking in the beauty of Piedmont Valley. Whether you're enjoying your morning coffee or hosting a summer barbecue, this outdoor space is sure to become a favorite gathering spot for friends and family. Large half acre lots leave you space for rv/toy storage.
- Type:
- Other
- Sq.Ft.:
- 1,625
- Status:
- Active
- Beds:
- 3
- Lot size:
- 0.65 Acres
- Year built:
- 2023
- Baths:
- 2.00
- MLS#:
- 164616
- Subdivision:
- Golden Valley
ADDITIONAL INFORMATION
Nestled in the picturesque landscape of Golden Valley, this stunning upgraded townhome offers a perfect blend of modern comfort and serene surroundings. Boasting 1625 square feet of meticulously designed living space with three bedrooms and two bathrooms. The open-concept layout seamlessly integrates the living, dining, and kitchen areas, creating a spacious and airy feel ideal for both relaxation and entertaining. Outside, a private patio provides the perfect spot for al fresco dining or simply soaking in the beauty of Piedmont Valley. Whether you're enjoying your morning coffee or hosting a summer barbecue, this outdoor space is sure to become a favorite gathering spot for friends and family. Large half acre lots leave you space for rv/toy storage.
- Type:
- Single Family
- Sq.Ft.:
- 1,400
- Status:
- Active
- Beds:
- 3
- Lot size:
- 3.49 Acres
- Year built:
- 2024
- Baths:
- 2.00
- MLS#:
- 168221
- Subdivision:
- Ar Ranch Estates
ADDITIONAL INFORMATION
Spacious residence featuring numerous high-quality upgrades, such as granite countertops, LVT flooring across the first floor, subway tile backsplash, premium soft-close cabinetry, crown molding, a well-equipped food pantry, and an island complete with a breakfast bar and ample storage. Relish the solitude of a substantial 3.5-acre plot featuring a generous 15x13 master bedroom with dual vanities in the ensuite, a 12x10 secondary bedroom on the main floor with an additional large closet, and a main bathroom with a linen closet in the corridor. The rear patio is designed for convenience with stairs leading to the backyard and an additional exit door from the garage. The basement includes a finished bedroom with potential for future expansion. The house also comes with durable James Hardie siding and energy-efficient white Low E windows.
- Type:
- Single Family
- Sq.Ft.:
- 2,050
- Status:
- Active
- Beds:
- 4
- Lot size:
- 0.32 Acres
- Year built:
- 2018
- Baths:
- 3.00
- MLS#:
- 168095
- Subdivision:
- Sun Valley Est
ADDITIONAL INFORMATION
This one is a rare find! Situated perfectly at the end of a cul de sac in Sun valley Estates with over 1400 sqft of garage/shop space and plenty of room for your toys and trailers, you're sure to find something about this home you'll love. The main floor features a spacious ad open kitchen, dining, and living room. The kitchen features granite counter tops, under cabinet lighting, tile backsplash, and a walk-in pantry. The living room has plenty of natural light from the south facing window and a gorgeous gas fireplace with stacked stone accent. The master suite and 1 other bedroom are on the main floor as well as the 1st laundry hookups. The master suite features vaulted ceilings, tile shower, large walk-in closet, and direct access to the covered deck. The attached garage is finished, with epoxy floors and over 800 sqft of space. The basement has 2 bedrooms, a 3rd bathroom, and room to finish a family room and a flex space. A 2nd laundry hookup is available in the mech room.
- Type:
- Single Family
- Sq.Ft.:
- 1,993
- Status:
- Active
- Beds:
- 3
- Lot size:
- 4 Acres
- Year built:
- 2010
- Baths:
- 3.00
- MLS#:
- 168075
- Subdivision:
- Other
ADDITIONAL INFORMATION
Immaculate 3-bedroom home resting on 4 acres, quick access to I-90 offers a remarkable country living feel! Zero-entry, custom built home w/ oversized 1,050 sf heated garage plus a workshop space, hot & cold-water hookups & storage room. You will love the mudroom equipped with a dog wash and seating bench with built-in storage. 9 ft ceilings throughout, hardwood floors, & open kitchen featuring Walnut cabinetry, Quartz countertops, bar sink, porcelain farm sink, under-cabinet lighting, tumbled Marble backsplash and 10 ft center island with built-in Maple cutting board. Tray ceilings highlight the dining room, living room and master bedroom. Walkout to the covered patio to enjoy the privacy of the backyard, plumbed for propane hookup, established landscaping, fenced-in dog run. Thoughtfully designed layout with master ensuite, tile master walk-in shower with dual showerheads, soaker tub and his & her walk-in closets. Equipped with a whole house humidifier. New roof & gutters in 2023.
- Type:
- Single Family
- Sq.Ft.:
- 3,080
- Status:
- Active
- Beds:
- 5
- Lot size:
- 3.18 Acres
- Year built:
- 2007
- Baths:
- 3.00
- MLS#:
- 167930
- Subdivision:
- Other
ADDITIONAL INFORMATION
This well designed layout will be sure to fit all of your needs. Step into an upgraded kitchen with new granite counter tops , sink and appliances. Double oven for the baker, and soft close drawers thru out the home. Added storage with kitchen pantry make organization a breeze. Main level has Master suite with a 5 piece bath including new faucet. A home office and second bedroom and full bath accommodate guests on main level. Open dining and living room allow plenty of space for entertaining. Warm hardwood floors have been recently refinished .Downstairs is a large family room w/ spaces designed for different activities. Enjoy movies/games while enjoying the gas fireplace . Enjoy third full bath down, 2 more bedrooms, plus a custom craft room! There is so much packed into this 3080 sq. ft home. Other features such as radon mitigation system, geo thermal heat, central vac system, newer roof and siding, and spacious heated 3 stall garage make this one full of possibilities..
- Type:
- Other
- Sq.Ft.:
- 2,883
- Status:
- Active
- Beds:
- 3
- Lot size:
- 1.04 Acres
- Year built:
- 2023
- Baths:
- 2.00
- MLS#:
- 79577
- Subdivision:
- Ar Ranch
ADDITIONAL INFORMATION
Step into the realm of luxury living with this brand-new masterpiece nestled in the breathtaking AR Ranch subdivision, crafted with care by Plum Creek Homes. Settle into the serenity of over an acre of land, where each plot is generously spaced, inviting you to explore & unwind. Plenty of room to add a shop, have the garden of your dreams, or enjoy the space to just stretch out & relax. Discover over 2800 square feet of pure indulgence & marvel at the sleek Quartz countertops, while 9' ceilings grace the main floor, creating an ambiance sure to impress. Solid core doors, high-efficiency windows, and 2x6 exterior walls ensure both durability & style. Indulge in the lavish master shower & bask in the radiance of natural light flooding the master bedroom, complete with a captivating trayed ceiling & an expansive walk-in closet. Opposite, are two additional bedrooms, offering privacy, while main floor laundry adds convenience to your daily routine. Call to set up a private tour!
- Type:
- Single Family
- Sq.Ft.:
- 1,627
- Status:
- Active
- Beds:
- 3
- Lot size:
- 1.04 Acres
- Year built:
- 2023
- Baths:
- 2.00
- MLS#:
- 167910
- Subdivision:
- Ar Ranch Estates
ADDITIONAL INFORMATION
Step into the realm of luxury living with this brand-new masterpiece nestled in the breathtaking AR Ranch subdivision, crafted with care by Plum Creek Homes. Settle into the serenity of over an acre of land, where each plot is generously spaced, inviting you to explore & unwind. Plenty of room to add a shop, have the garden of your dreams, or enjoy the space to just stretch out & relax. Discover over 2800 square feet of pure indulgence & marvel at the sleek Quartz countertops, while 9' ceilings grace the main floor, creating an ambiance sure to impress. Solid core doors, high-efficiency windows, and 2x6 exterior walls ensure both durability & style. Indulge in the lavish master shower & bask in the radiance of natural light flooding the master bedroom, complete with a captivating trayed ceiling & an expansive walk-in closet. Opposite, are two additional bedrooms, offering privacy, while main floor laundry adds convenience to your daily routine. Call to set up a private tour!
- Type:
- Other
- Sq.Ft.:
- 2,810
- Status:
- Active
- Beds:
- 4
- Lot size:
- 1.19 Acres
- Year built:
- 2023
- Baths:
- 3.00
- MLS#:
- 79576
- Subdivision:
- Timberwood Park Estates
ADDITIONAL INFORMATION
The large covered porch sets the tone for this home and the rest of it lives up to the hype! When you step inside you'll be greeted by a grand and tall entryway that leads to either the rooms and bathrooms to the left or the open living space to the right. The gorgeous fireplace is simple yet elegant with its shiplap accents. The kitchen is large and inviting with an island, walk-in pantry, granite countertops, and even a pot filler at the stove. Dining space is large and has many windows to let in the natural light. The main floor laundry room leads to the garage which is drywalled and ready for a heater. The master suite features a custom tile shower, tons of storage, and dual vanities. In the basement you'll find a large open family room, two more spacious bedrooms, an office/flex room, and a 3rd bathroom. This masterpiece sits on 1.19 acre in beautiful Timberwood Park Estates in Piedmont South Dakota.
- Type:
- Single Family
- Sq.Ft.:
- 2,810
- Status:
- Active
- Beds:
- 4
- Lot size:
- 1.19 Acres
- Year built:
- 2024
- Baths:
- 3.00
- MLS#:
- 167906
- Subdivision:
- Timberwood Park Estates
ADDITIONAL INFORMATION
The large covered porch sets the tone for this home and the rest of it lives up to the hype! When you step inside you'll be greeted by a grand and tall entryway that leads to either the rooms and bathrooms to the left or the open living space to the right. The gorgeous fireplace is simple yet elegant with its shiplap accents. The kitchen is large and inviting with an island, walk-in pantry, granite countertops, and even a pot filler at the stove. Dining space is large and has many windows to let in the natural light. The main floor laundry room leads to the garage which is drywalled and ready for a heater. The master suite features a custom tile shower, tons of storage, and dual vanities. In the basement you'll find a large open family room, two more spacious bedrooms, an office/flex room, and a 3rd bathroom. This masterpiece sits on 1.19 acre in beautiful Timberwood Park Estates in Piedmont South Dakota.
- Type:
- Other
- Sq.Ft.:
- 2,832
- Status:
- Active
- Beds:
- 3
- Lot size:
- 1.3 Acres
- Year built:
- 2024
- Baths:
- 3.00
- MLS#:
- 79556
- Subdivision:
- Timberwood Park Estates
ADDITIONAL INFORMATION
They don't give me enough room to write everything you need to know about this home! This one is show stopper. Features include a large Trex front porch nestled in the trees. Large entryway with built in bench. Dedicated office with large windows and solid surface floor. Powder room with unique ring light style mirror. Huge walk-in pantry with butcher block countertop and outlets. This is a perfect spot for doing light prep work and keeping small appliances. The large living room features a gas fireplace with a custom shiplap accent and a blower to distribute the heat. The master bedroom is large with tall ceilings and plenty of windows. The master bath features a curb-less shower with glass door, rain head, wall mounted wand, and a corner bench. The basement has a massive family room. One of the coolest features is the concrete vault complete with a vault door, power, light, and a floor drain. All this on 1.3 treed acres with high speed internet. Call today to see this gem!
- Type:
- Single Family
- Sq.Ft.:
- 2,732
- Status:
- Active
- Beds:
- 3
- Lot size:
- 1.3 Acres
- Year built:
- 2023
- Baths:
- 3.00
- MLS#:
- 167884
- Subdivision:
- Timberwood Park Estates
ADDITIONAL INFORMATION
They don't give me enough room to write everything you need to know about this home! This one is show stopper. Features include a large Trex front porch nestled in the trees. Large entryway with built in bench. Dedicated office with large windows and solid surface floor. Powder room with unique ring light style mirror. Huge walk-in pantry with butcher block countertop and outlets. This is a perfect spot for doing light prep work and keeping small appliances. The large living room features a gas fireplace with a custom shiplap accent and a blower to distribute the heat. The master bedroom is large with tall ceilings and plenty of windows. The master bath features a curb-less shower with glass door, rain head, wall mounted wand, and a corner bench. The basement has a massive family room. One of the coolest features is the concrete vault complete with a vault door, power, light, and a floor drain. All this on 1.3 treed acres with high speed internet. Call today to see this gem!
- Type:
- Single Family
- Sq.Ft.:
- 2,306
- Status:
- Active
- Beds:
- 5
- Lot size:
- 0.23 Acres
- Year built:
- 2016
- Baths:
- 3.00
- MLS#:
- 167832
- Subdivision:
- Sun Valley Est
ADDITIONAL INFORMATION
Wonderful 5 bedroom, 3 bath home with RV Parking pad in Sun Valley Estates in Summerset! This 2,376 square foot spilt level home has a functional floorplan with high finishes, quality kitchen appliances, water softener, large fenced backyard and an attached 2 car garage with gas heater & excellent shelving for an abundance of storage. Great Summerset location with smooth access to I-90 to get you where you need to go easily. Nice community area, basketball court and playground right next door for a more open feel and easy extension of your home's amenities. Check it out TODAY!!
$785,900
13851 Riata Loop Piedmont, SD 57769
- Type:
- Other
- Sq.Ft.:
- 3,281
- Status:
- Active
- Beds:
- 3
- Lot size:
- 1.53 Acres
- Year built:
- 2023
- Baths:
- 3.00
- MLS#:
- 79453
- Subdivision:
- Ar Ranch
ADDITIONAL INFORMATION
Catch this deal before it disappears into the hands of another buyer! Welcome to this stunning home with a grand entrance featuring heavy timber Fir accent beams and a stamped concrete front porch. Inside, discover a chef's kitchen with an oversized farmhouse sink, shaker-style cabinetry, a quartz-topped island with cabinets on both sides, and a stylish backsplash. Enjoy the breathtaking view from the deck off the dining area with a natural gas hook up for your grill. The open-concept living area boasts 10-foot ceilings, custom 8-foot front and back doors, and a ceiling fan. The pantry includes shelving, cabinets, and a wine cooler. The master bedroom offers 10-foot ceilings, a spa-like ensuite with a custom-tiled shower, heated floors, and a freestanding garden tub. Two additional bedrooms share a main level bathroom with custom cabinets and quartz countertops. The main level oversized laundry room has cabinets and quartz countertops. The fully finished three-car garage features an electric heater and floor drain. The unfinished basement includes a concrete saferoom/wineroom. A radon mitigation system is installed, and geotechnical data is available upon request.
- Type:
- Single Family
- Sq.Ft.:
- 2,220
- Status:
- Active
- Beds:
- 4
- Lot size:
- 3.01 Acres
- Year built:
- 2008
- Baths:
- 2.00
- MLS#:
- 167687
- Subdivision:
- Timberwood Park Estates
ADDITIONAL INFORMATION
Meticulous ranch style home with 56x40 shop located in Timber wood Estates on 3 acres with views of prairie and Bear Butte. This home is move in ready. From the moment you walk in you will feel at home in the warmth and charm this home provides. It features a spacious living room accented with large windows for natural light, vaulted ceiling, & fireplace that becomes the focal point. Dining room allows for large table to entertain. The kitchen provides ample tall cabinetry. 4 bedrooms (2 up and 2 down) 2 bathrooms. The bedrooms are spacious. Family room in lower level is spacious yet cozy. Great place to have game or movie night. Additional features of this home are newer Anderson windows, water softener. If outside entertaining is your pleasure..you've come to the right place! This home provides two tiered deck with wonderful sitting area. What better place to relax on a summer evening. But wait! There is more!
- Type:
- Single Family
- Sq.Ft.:
- 2,504
- Status:
- Active
- Beds:
- 4
- Lot size:
- 2.11 Acres
- Year built:
- 2021
- Baths:
- 3.00
- MLS#:
- 167642
- Subdivision:
- Golden Valley
ADDITIONAL INFORMATION
Your dream home awaits! Only 10 minutes from Rapid City and sitting on over 2 acres, with beautiful Black Hills views. This 2,504 sq foot home has Four bedrooms, a fifth room for a potential office, two and a half baths, and features an open floor plan with a large master suite. Exterior consists of ZIP system sheathing, Class 4 impact resistant 50-year shingles, LP Smartside with Diamond Kote finish, Rollex Soffit and Fascia, soffit lighting, two patios and large deck, and Anderson windows. Outside has Full hook ups for an RV with 50 AMP service. The oversized garage features an epoxied painted floor, and gas line. Interior finishes include upgraded flooring, custom cabinets with soft close drawers and doors, Granite counter tops, custom pot filler over a 5-burner gas stove, 9' ceilings on main floor and basement, fireplace with shiplap surround, and all stainless steel appliances. Home is highly energy efficient and has many upgrades throughout. Call to schedule your showing today!
- Type:
- Single Family
- Sq.Ft.:
- 1,942
- Status:
- Active
- Beds:
- 3
- Lot size:
- 3.03 Acres
- Year built:
- 2014
- Baths:
- 2.00
- MLS#:
- 167401
- Subdivision:
- Piedmont Meadow
ADDITIONAL INFORMATION
Meticulously maintained one level property on a 3.03 acre lot featuring * 1,942 sq ft * 3 bedrooms * Beautiful wood flooring * New interior paint * New interior light fixtures * 2 bathrooms including the master en suite with * Walk-in closet * Tiled shower with dual showerheads * Separate soaking tub * Double vanity * Master bedroom has new carpet * Tons of natural light & a trayed ceiling * Large open kitchen featuring * Stunning knotty alder cabinetry with crown molding * Stainless steel appliances * Large dining space with sliding door giving access to the large covered patio with new concrete & huge fenced in back yard * Separate raised & fenced in garden area with access to shed * Gravel RV parking with new 16ft gated access * Beautiful new detached 40x60 shop with concrete apron * Shop is roughed in for water & has plumbing roughed in for a full bath * Property also has a 2 car attached garage featuring a bonus room with heat & A/C, currently being used as an art studio *


Piedmont Real Estate
The median home value in Piedmont, SD is $196,600. This is lower than the county median home value of $207,200. The national median home value is $219,700. The average price of homes sold in Piedmont, SD is $196,600. Approximately 77.84% of Piedmont homes are owned, compared to 17.78% rented, while 4.37% are vacant. Piedmont real estate listings include condos, townhomes, and single family homes for sale. Commercial properties are also available. If you see a property you’re interested in, contact a Piedmont real estate agent to arrange a tour today!
Piedmont, South Dakota 57769 has a population of 856. Piedmont 57769 is more family-centric than the surrounding county with 34.29% of the households containing married families with children. The county average for households married with children is 32.97%.
The median household income in Piedmont, South Dakota 57769 is $73,000. The median household income for the surrounding county is $54,286 compared to the national median of $57,652. The median age of people living in Piedmont 57769 is 32.3 years.
Piedmont Weather
The average high temperature in July is 84.6 degrees, with an average low temperature in January of 13 degrees. The average rainfall is approximately 22.3 inches per year, with 26.4 inches of snow per year.
