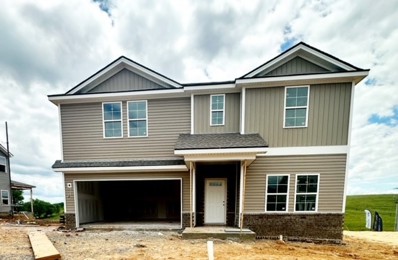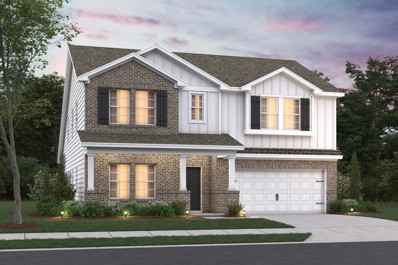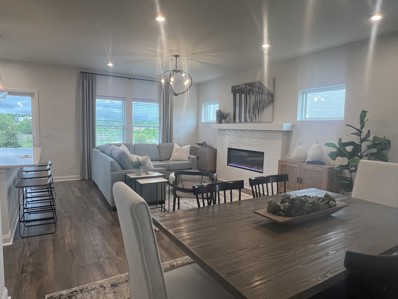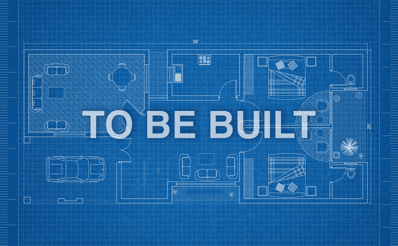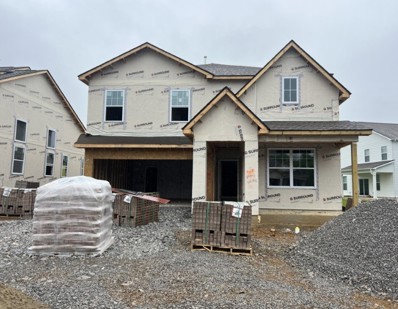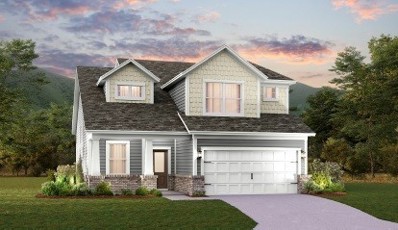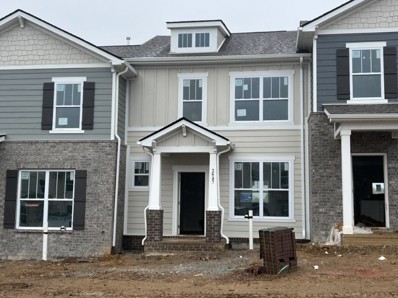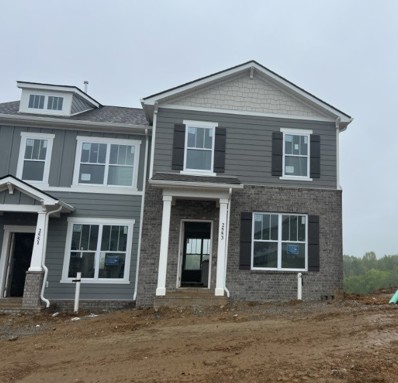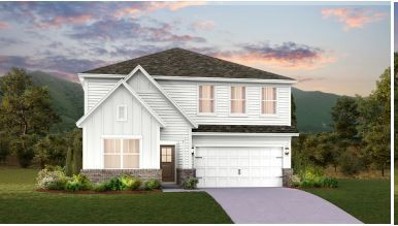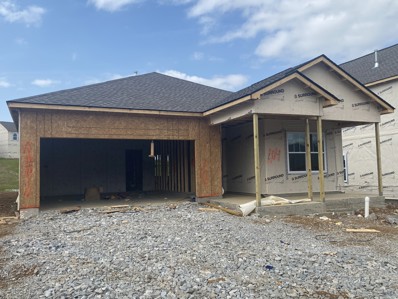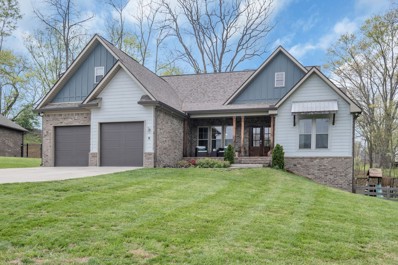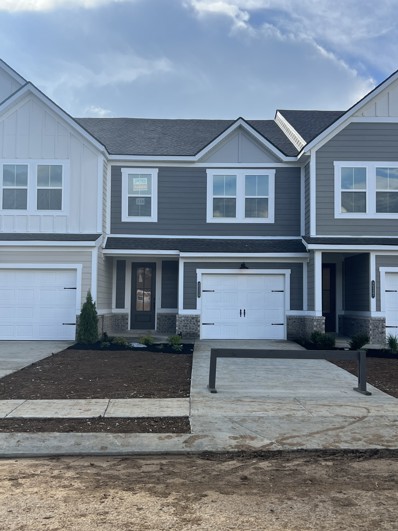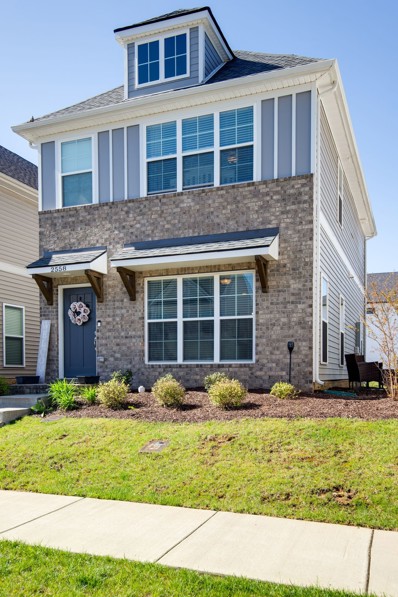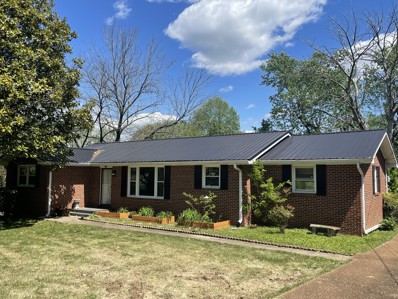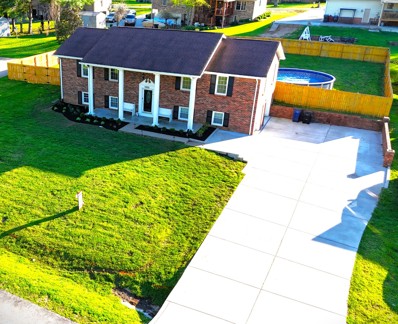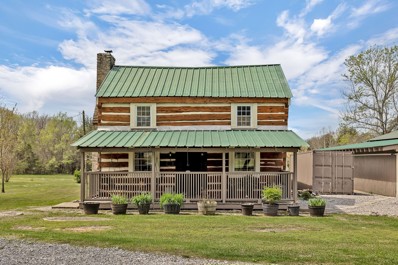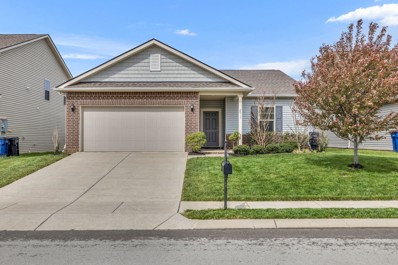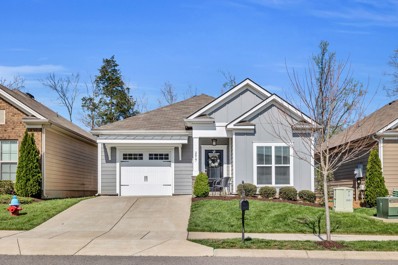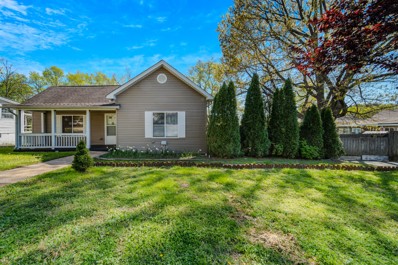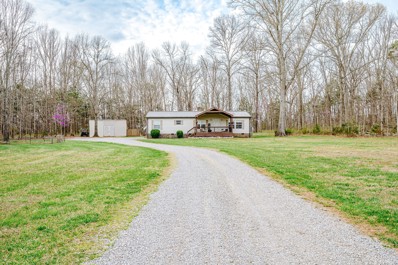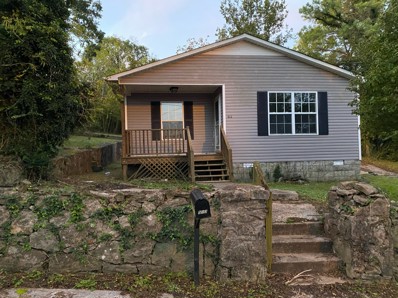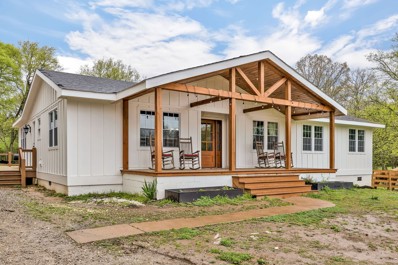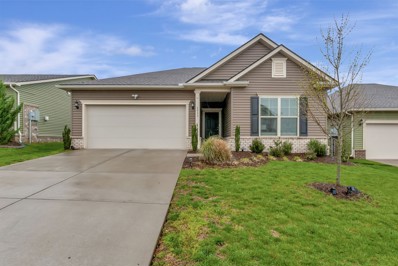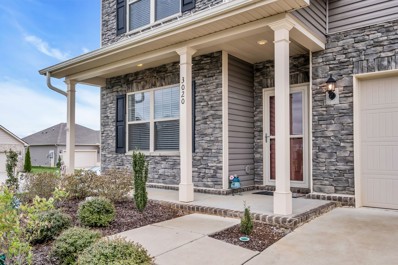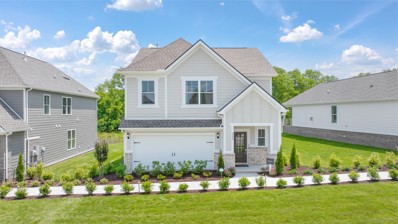Columbia Real EstateThe median home value in Columbia, TN is $189,400. This is lower than the county median home value of $202,700. The national median home value is $219,700. The average price of homes sold in Columbia, TN is $189,400. Approximately 49.24% of Columbia homes are owned, compared to 40.72% rented, while 10.04% are vacant. Columbia real estate listings include condos, townhomes, and single family homes for sale. Commercial properties are also available. If you see a property you’re interested in, contact a Columbia real estate agent to arrange a tour today! Columbia, Tennessee 38401 has a population of 36,635. Columbia 38401 is more family-centric than the surrounding county with 30.58% of the households containing married families with children. The county average for households married with children is 30.1%. The median household income in Columbia, Tennessee 38401 is $41,673. The median household income for the surrounding county is $52,080 compared to the national median of $57,652. The median age of people living in Columbia 38401 is 36.7 years. Columbia WeatherThe average high temperature in July is 89.1 degrees, with an average low temperature in January of 26.2 degrees. The average rainfall is approximately 54.5 inches per year, with 1.4 inches of snow per year. Nearby Homes for Sale |
