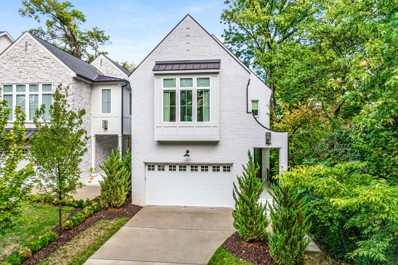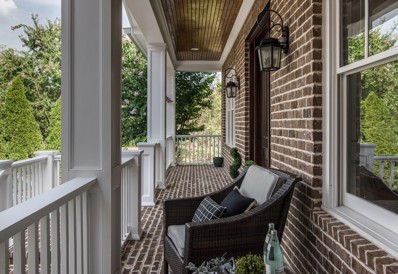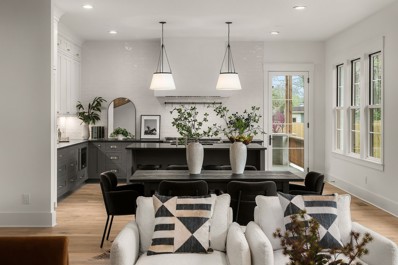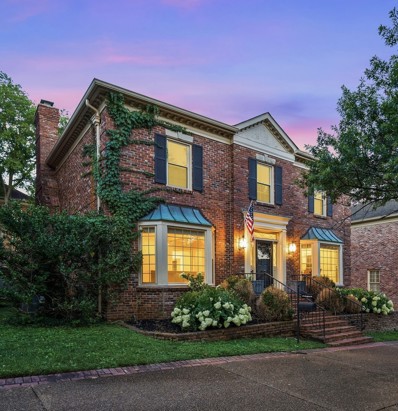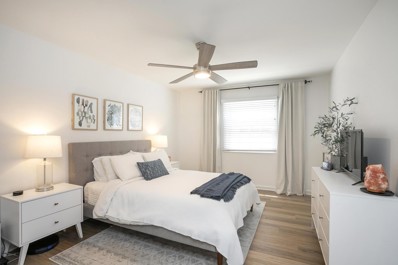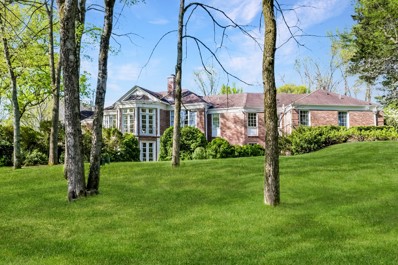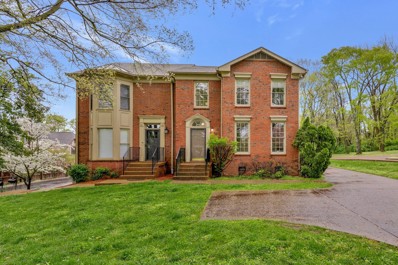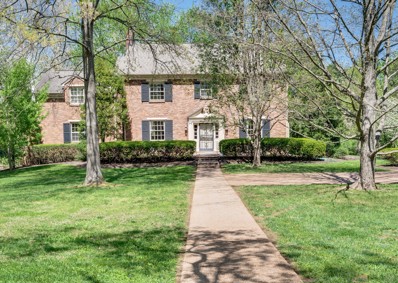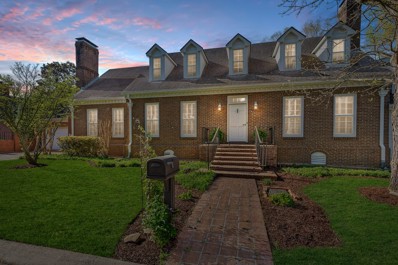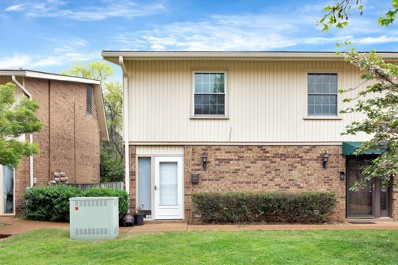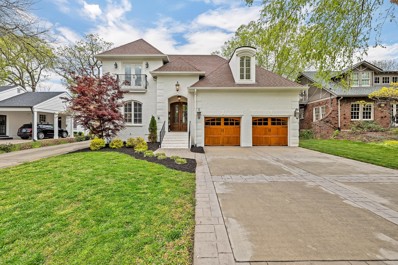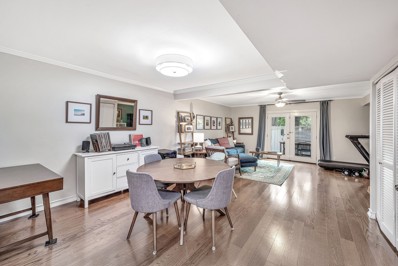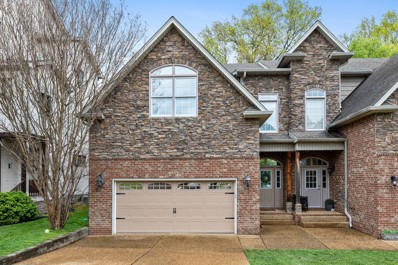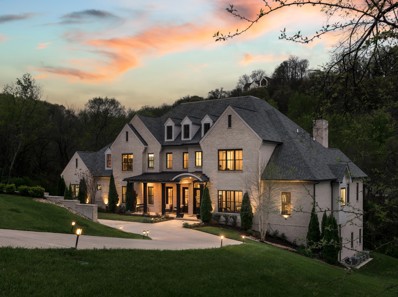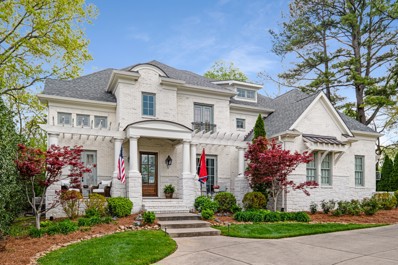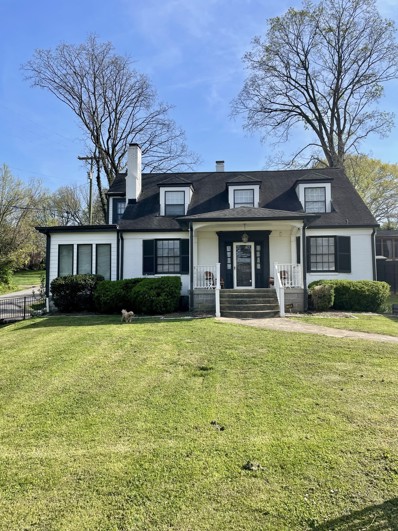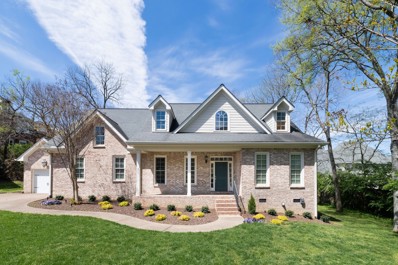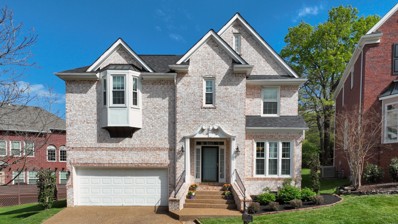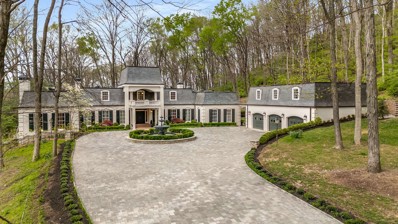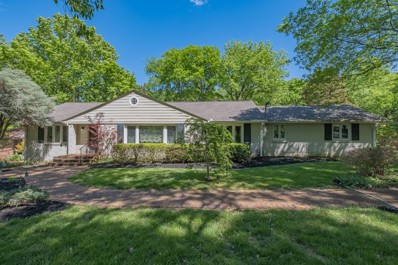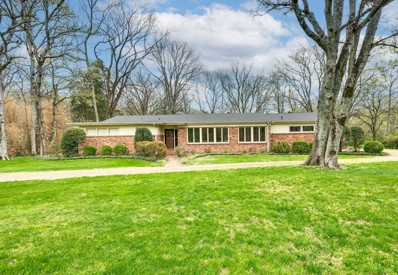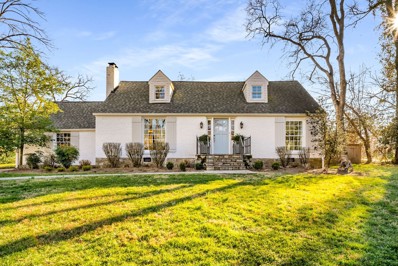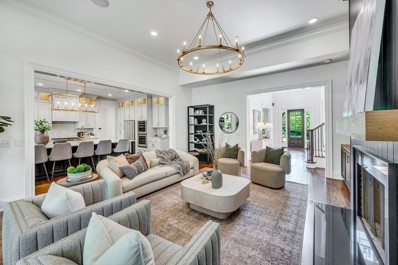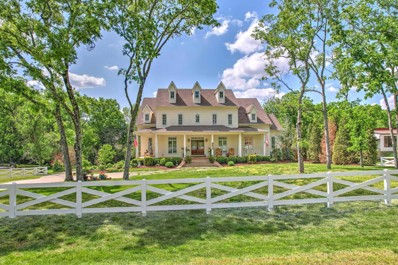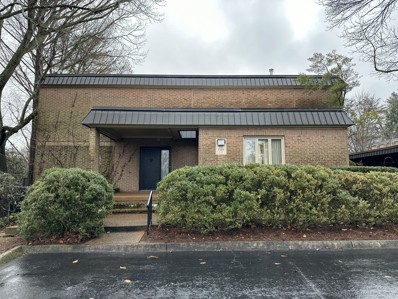Nashville TN Homes for Sale
$1,499,000
4116b Eden Ave Nashville, TN 37215
Open House:
Sunday, 4/21 2:00-4:00PM
- Type:
- Single Family-Detached
- Sq.Ft.:
- 3,411
- Status:
- NEW LISTING
- Beds:
- 4
- Lot size:
- 0.04 Acres
- Year built:
- 2022
- Baths:
- 4.00
- MLS#:
- 2644451
- Subdivision:
- 4116 Eden Ave
ADDITIONAL INFORMATION
Originally built in 2022 by one of Nashville’s most sought-after luxury builders, Rogers Build, this home is move-in ready. Located in the heart of Green Hills, the finishes and attention to detail of this home make it an easy one to show. Step inside, and you will find a cheerful kitchen with a large island with marble countertops and top-of-the-line appliances. the kitchen opens up into a spacious living area with tall ceilings and plenty of natural light. Off the living room, you will find a private patio and fenced-in yard. Upstairs the primary suite is sure to catch your eye. Plenty of space with vaulted ceilings and a large walk-in closet. The bathroom features double vanities a walk in shower and oversized tub. The bonus area upstairs could make a great office space or recreation area for kids. This home also comes equipped with a large two-car garage and tankless water heater. This is an easy one to show, schedule your’s today!
$1,750,000
2007b Overhill Dr Nashville, TN 37215
Open House:
Saturday, 4/20 2:00-4:00PM
- Type:
- Single Family
- Sq.Ft.:
- 5,418
- Status:
- NEW LISTING
- Beds:
- 5
- Lot size:
- 0.07 Acres
- Year built:
- 2007
- Baths:
- 6.00
- MLS#:
- 2644280
- Subdivision:
- Overton Hills Townhomes
ADDITIONAL INFORMATION
Indulge in luxury with this meticulously designed residence nestled in Green Hills, offering the best price per square foot in the area. Surrounded by lush landscaping, enjoy amenities like a hot tub, outdoor kitchen, and covered cabanas. Inside, entertain in a home theatre, control systems with smart home functionality, and unwind in a finished basement featuring a steam shower and home gym. This retreat combines luxury with convenience, boasting the potential for an in-law or nanny suite. Offered by a motivated seller, so don't miss your chance to experience refined living in this sought-after locale – schedule your private tour today.
$2,045,000
1811 Kimbark Dr Nashville, TN 37215
Open House:
Saturday, 4/20 2:00-4:00PM
- Type:
- Single Family-Detached
- Sq.Ft.:
- 4,047
- Status:
- NEW LISTING
- Beds:
- 5
- Year built:
- 2022
- Baths:
- 6.00
- MLS#:
- 2644551
- Subdivision:
- Enclave At Kimbark Place
ADDITIONAL INFORMATION
Greeted with iron double doors and peacock pavers. Vaulted combination dining and great room with fluted plastered electric fireplace- ceiling has stately cedar ceiling treatment with beams. Designer kitchen with cabinets to the ceiling, iron open shelving and plastered hood. Covered back porch with wood burning fireplace and tongue and groove ceiling. DS primary suite with wooden sandstone vanity, soaking tub with shower, oversized closet with w/d hookups. Guided upstairs to vaulted loft w/ wet bar & powder, laundry and 3 en suites with beautiful finishes & selections by Kate Williams Designs. 2 car garage. Small fences in rear permitted. Desired Green Hills locations with walking proximity to shops, Whole Foods, Trader Joe’s and parks.
$1,299,000
204 Sheffield Pl Nashville, TN 37215
Open House:
Sunday, 4/21 2:00-4:00PM
- Type:
- Single Family
- Sq.Ft.:
- 4,401
- Status:
- NEW LISTING
- Beds:
- 4
- Lot size:
- 0.08 Acres
- Year built:
- 1982
- Baths:
- 4.00
- MLS#:
- 2643515
- Subdivision:
- Sheffield
ADDITIONAL INFORMATION
Best value west of Hillsboro! Come see this elegant Green Hills residence in walkable neighborhood and zoned for Julia Green. Home boasts tall ceilings, stunning hardwood floors, stylish fixtures, renovated kitchen and baths, and three cozy fireplaces! Expansive upstairs primary suite includes comfortable sitting area, dream closet with custom built-ins, large island and pocket doors to laundry room. Updated primary bath features large soaker tub, separate vanities, and walk-in shower. Upstairs also hosts an office, two more spacious bedrooms, a full bathroom with double vanity and separate shower and tub, and oversized-sized bonus room with vaulted ceiling. First floor has comfortable ensuite for guests. Backyard was professionally designed in 2020, featuring artificial turf, stone wall, and a patio complete with a fire pit. This home is centrally located to Green Hills Mall, Belle Meade, Brentwood, I-65 and much more!
- Type:
- Other
- Sq.Ft.:
- 771
- Status:
- NEW LISTING
- Beds:
- 1
- Lot size:
- 0.02 Acres
- Year built:
- 1969
- Baths:
- 1.00
- MLS#:
- 2644192
- Subdivision:
- Georgetown
ADDITIONAL INFORMATION
Bright and airy 1 bedroom / 1 bathroom condo in Green Hills. Minutes away from luxury shopping, restaurants and more! Wide plank luxury vinyl flooring throughout. Large private patio, updated kitchen, and washer/dryer included. Shiplap in kitchen and bathroom. Modern light fixtures throughout. Primary has large walk-in closet. Georgetown is beautifully maintained with a community pool, dog park, and clubhouse. Close to luxury shopping, restaurants, Whole Foods, and Trader Joe's. Conveniently located with easy access to Vanderbilt, Belmont, Music Row, downtown, and Brentwood.
$4,850,000
4401 Herbert Pl Nashville, TN 37215
- Type:
- Single Family
- Sq.Ft.:
- 5,104
- Status:
- NEW LISTING
- Beds:
- 5
- Lot size:
- 1.65 Acres
- Year built:
- 1962
- Baths:
- 5.00
- MLS#:
- 2642859
- Subdivision:
- Belle Meade
ADDITIONAL INFORMATION
Iconic Belle Meade home set on 1.65 lush acres in Nashville's most sought-after location. This truly exquisite home has been lovingly restored by the current owners. No details were overlooked in this whole home renovation with luxury finishes and high-end systems. With expansive rooms and high ceilings, this five bedroom home has beautiful windows streaming natural light throughout. So much care was taken in the finishes, from the marble baths to the handmade Spanish tile to the top of the line La Cornue and more. A rare opportunity in the city of Belle Meade.
- Type:
- Other
- Sq.Ft.:
- 2,220
- Status:
- NEW LISTING
- Beds:
- 3
- Lot size:
- 0.03 Acres
- Year built:
- 1986
- Baths:
- 3.00
- MLS#:
- 2642776
- Subdivision:
- Jamestown Green
ADDITIONAL INFORMATION
Spacious Green Hills townhome with a gorgeous sprawling lot plus covered parking for 2 cars. Granite Kitchen with pantry was recently updated with new dishwasher, microwave and lighting. Gorgeous hardwoods and new den carpet. Bring your furry friends they are welcome here! Lots of room to entertain on your private deck. Move in ready!
$2,200,000
3518 Woodmont Blvd Nashville, TN 37215
- Type:
- Single Family
- Sq.Ft.:
- 4,391
- Status:
- Active
- Beds:
- 4
- Lot size:
- 1.24 Acres
- Year built:
- 1940
- Baths:
- 5.00
- MLS#:
- 2642893
- Subdivision:
- Green Hills
ADDITIONAL INFORMATION
This stately home situated on 1 1/4 acres is abundant with sycamore, oak, and magnolia trees. Generously sized rooms, including a bright and inviting sunroom. The spacious basement includes a partially finished rec room. Fabulous primary bath and dressing room with built-ins. 3-car garage off Bowling that leads through a mud room to the kitchen.Huge backyard with private garden behind the garage. Hardwoods throughout. There are two sets of washer/dryers. The location can't be beat to get to Green Hills or Belle Meade.
$1,699,900
4 Foxhall Close Nashville, TN 37215
Open House:
Saturday, 4/20 1:00-3:00PM
- Type:
- Other
- Sq.Ft.:
- 4,085
- Status:
- Active
- Beds:
- 4
- Lot size:
- 0.22 Acres
- Year built:
- 1976
- Baths:
- 3.00
- MLS#:
- 2642540
- Subdivision:
- Foxhall Close
ADDITIONAL INFORMATION
Rare & charming Williamsburg Brick in one of the most coveted family friendly neighborhoods conveniently located in Green Hills. Beautiful 4-bedroom house with spacious layout features hardwood floors, large formal dining room, updated kitchen, laundry room, masterfully designed primary suite downstairs with an extra-large dream closet and bath with thought to every detail. Two large rooms with fireplaces on main floor can be used as an office or den. Upstairs are 3 bedrooms and full bath. The kitchen features stainless steel appliances, gas stove, granite countertops and island. Brick fenced courtyard with private heated in ground pool, with community walking trail in the back, fabulous all seasons Florida Room with luxury brick tile. A 2nd screened in porch, both with direct access to private backyard patio & pool. Attached 2 car garage with tons of storage. This lovely home boasts too many unique features to list including an abundance of built in storage utilizing every inch.
- Type:
- Townhouse
- Sq.Ft.:
- 1,110
- Status:
- Active
- Beds:
- 2
- Lot size:
- 0.01 Acres
- Year built:
- 1968
- Baths:
- 2.00
- MLS#:
- 2642410
- Subdivision:
- Hobbs House
ADDITIONAL INFORMATION
Discover serenity in Nashville's Green Hills with this charming 2-bed, 1.5-bath townhouse condo. Recently renovated, it boasts a fresh kitchen, a stainless steel appliance package, and modern finishes. This end unit townhouse offers privacy and serenity, with the back patio opening up to the Richland Creek. Hobbs House offers low-maintenance living with exterior care covered by the HOA. Perfect for peaceful retreats or vibrant city living. Don't miss this opportunity! Schedule your showing today.
$1,200,000
1622 S Observatory Dr Nashville, TN 37215
- Type:
- Single Family
- Sq.Ft.:
- 2,895
- Status:
- Active
- Beds:
- 4
- Lot size:
- 0.05 Acres
- Year built:
- 2007
- Baths:
- 4.00
- MLS#:
- 2641884
- Subdivision:
- Observatory Terrace Townhomes
ADDITIONAL INFORMATION
Rare opportunity to own on the highly coveted and quiet South Observatory Drive! Just 5 min to Green Hills, 3 miles to Vanderbilt, and a short 5 min walk to Lipscomb University. Well designed with tons of natural light, multiple storage closets, a functional open floor plan, stunning hardwood floors, crown molding, and plantation shutters throughout. Walk in to the stunning 18.5' entry and into a spacious and inviting dining room open to the living room and kitchen overlooking the gas fireplace. Kitchen features granite countertops, gas range, white cabinets featuring designer hood, designated pantry, and bar top counter. Primary bedroom located on main floor with double door entry to spacious ensuite bath with two walk in closets. Laundry room and half bath on main. Second floor features large bonus room, 3 bedrooms, 2 full baths, and 3 extra attic spaces for all your storage needs. Private serene courtyard is perfect for the low maintenance you need to end your day! No HOA fees.
- Type:
- Townhouse
- Sq.Ft.:
- 1,296
- Status:
- Active
- Beds:
- 2
- Lot size:
- 0.01 Acres
- Year built:
- 1969
- Baths:
- 3.00
- MLS#:
- 2644748
- Subdivision:
- Graybar Manor
ADDITIONAL INFORMATION
Outstanding Green Hills townhome* 16 unit complex* Granite kitchen opening to expansive living & dining area* 2 outdoor living spaces* French doors lead to main level patio & upstairs deck* New Pella front door~ 2021* Hardwood floors on the 1st floor* Plush new carpet upstairs carpet~ 2021* Good looking light fixtures* Completely New 1/2 bath~ 2020* New HVAC~ 2020* New water heater~ 2020* Both upstairs bathrooms updated in 2021*
$879,000
4102a Oriole Pl Nashville, TN 37215
- Type:
- Single Family
- Sq.Ft.:
- 3,504
- Status:
- Active
- Beds:
- 3
- Lot size:
- 0.05 Acres
- Year built:
- 2007
- Baths:
- 4.00
- MLS#:
- 2641540
- Subdivision:
- Green Hills
ADDITIONAL INFORMATION
Superb location in desirable Green Hills! Walkable to Trader Joe's, Green Hills Mall, Hill Center, great local shopping, restaurants as well as Lipscomb University! Three spacious levels, each with a full bath that works with families or as a great rental opportunity well-suited for college students and young professionals. This home is well-maintained and move-in ready. Features include a fenced in backyard, outdoor fireplace on covered porch w/retractable screens, master on primary level, hardwoods throughout. Layout is flexible and can easily accommodate 4-5 bedrooms!
$4,500,000
1236 Saxon Drive Nashville, TN 37215
- Type:
- Single Family
- Sq.Ft.:
- 8,301
- Status:
- Active
- Beds:
- 7
- Lot size:
- 2.29 Acres
- Year built:
- 2018
- Baths:
- 7.00
- MLS#:
- 2641928
- Subdivision:
- Tyne Estates
ADDITIONAL INFORMATION
Looking for privacy, warmth, and the space that you need? Picturesque Forrest Hills estate home backing to trees on this 2.29 acre hillside retreat. Bright, open, large volume spaces throughout - thoughtfully designed by Jack Herr and built by Adam Stern - with finishes to be lived-in that feel like home. Stacked stone fireplace in the heart of your home, tons of windows and a screened porch overlooking your private acres. Full finished basement with 14’ ceilings (have your golf simulator in place for next year’s Masters tournament!), kitchenette, great room, exercise room, storm shelter area, secondary office, and guest suite leading out to your lower patio with fireplace and treed view in back. Elevator shaft ready.
$3,277,007
4104 Skyline Dr Nashville, TN 37215
- Type:
- Single Family
- Sq.Ft.:
- 4,965
- Status:
- Active
- Beds:
- 4
- Lot size:
- 0.5 Acres
- Year built:
- 2008
- Baths:
- 5.00
- MLS#:
- 2640578
- Subdivision:
- Greenhills
ADDITIONAL INFORMATION
Searching for a private, light filled, better than new, move in ready oasis minutes from the best shopping, restaurants, business centers, hospitals, schools & entertainment Nashville has to offer? Look no further! This home on the idyllic Skyline Drive puts you in the center of all the energy of Green Hills & Belle Meade on one of the most friendly, charming, and quiet side streets in Nashville. Just a two minute walk from Julia Green Elementary School, 4104 has multiple indoor and outdoor gathering spaces perfect for entertaining friends & family. Features simply too numerous to list: rift & quartered white oak floors, french doors, walls of windows, high architectural ceilings, chef's kitchen, main level primary suite with beautifully renovated bathroom, four season room, outdoor kitchenette and sitting area w/ fireplace, TV, speakers, and oversized patio plus upstairs balcony with new floating teak decking, 3 car garage with Swisstrax flooring, various smart system
$1,199,000
4185 Belmont Park Ter Nashville, TN 37215
Open House:
Saturday, 4/20 1:00-3:00PM
- Type:
- Single Family
- Sq.Ft.:
- 3,286
- Status:
- Active
- Beds:
- 4
- Lot size:
- 0.26 Acres
- Year built:
- 1940
- Baths:
- 3.00
- MLS#:
- 2640170
- Subdivision:
- Green Hills
ADDITIONAL INFORMATION
Green Hills Charmer!! This 3,286sf, 4bed/3bath Colonial is bursting with potential. Situated on an R10 corner lot, this home has a spacious fenced in front yard & private back yard, 6 parking spaces (including a 1 car garage), a sunroom off the living area, 400+ sq ft of finished basement, and a nursery located conveniently off the primary. Nestled in the Lipscomb area of Green Hills, this pocket sets itself apart from others due to its walkability. Campus events, local parks, shopping, and restaurants are all within minutes of your front door. Come see the endless possibilities this home has to offer. House is zoned for desirable Percy Priest Elementary. Both 4183 and 4185 Belmont Park Terrace convey with this sale. Buyer to verify all pertinent information.
- Type:
- Single Family-Detached
- Sq.Ft.:
- 3,282
- Status:
- Active
- Beds:
- 4
- Lot size:
- 0.19 Acres
- Year built:
- 2010
- Baths:
- 3.00
- MLS#:
- 2640932
- Subdivision:
- Whitney Park
ADDITIONAL INFORMATION
An exquisitely modernized cottage offering privacy on a quiet cul-de-sac with sidewalk accessibility to all that Green Hills provides. This house has been meticulously updated with a fully remodeled kitchen, Wolf and KitchenAid appliances, Delta faucets throughout, designer light fixtures, outdoor smart security cameras, smart irrigation system, 240V for an electric car, and Lutron smart-ready lights. The second floor media room comes fully equipped with Screen Innovations projector screen, Sony projector and Sonos speakers. Two bedrooms including primary on the main floor, 2 spacious bedrooms upstairs, home office upstairs, an additional ~250 sqft in the attic for potential expansion, and a sizable back and side yard with plenty of privacy. This home is not to be missed with all it has to offer.
- Type:
- Single Family
- Sq.Ft.:
- 2,593
- Status:
- Active
- Beds:
- 3
- Lot size:
- 0.14 Acres
- Year built:
- 1999
- Baths:
- 3.00
- MLS#:
- 2640824
- Subdivision:
- Village Of Cherry Glen
ADDITIONAL INFORMATION
Step inside to discover a spacious & light-filled interior with open floor plan that seamlessly connects the living, dining & kitchen areas, creating an inviting atmosphere for gatherings. First floor features beautiful hardwoods, fresh paint, large windows overlooking a scenic backyard & a stylish kitchen complete with granite countertops and plenty of cabinet space. Relax in the large primary suite featuring an updated bath with large tiled shower & separate soaking tub. Custom shelving in the walk in closet. Two guest bedrooms are spacious with a jack/jill bath. Step outside to the large backyard that offers plenty of space for outdoor activities.With its prime location just minutes from Nashville & Green Hills, this home offers easy access to world-class dining, shopping, entertainment & is convenient access to major hwys making commuting a breeze. HOA includes lawn maintenance, trash & recycling pickup, two pools, clubhouse, tennis & pickleball courts.
$6,900,000
4412 Chickering Lane Nashville, TN 37215
- Type:
- Single Family
- Sq.Ft.:
- 10,179
- Status:
- Active
- Beds:
- 6
- Lot size:
- 6.38 Acres
- Year built:
- 1964
- Baths:
- 10.00
- MLS#:
- 2639939
- Subdivision:
- Belle Meade
ADDITIONAL INFORMATION
Gorgeous Belle Meade estate property on 6.38 acres of treed privacy. Heavenly private pool area perfect for entertaining w/NewAge Kitchen in Cabana & exterior pool bath. Professionally landscaped. Ample parking for multiple guests. Large rooms throughout. All bedrooms connect to a bath. Primary Suite offers stacked stone fireplace & opens to the pool. Large Primary Bath space is divided into separate His/Her areas each w/ full bath w/shower & walk-in closet & common area between the two w/ whirlpool tub & sauna. Stack washer/dryer in his closet for convenience. Laundry wing offers space for exercise equipment & hobbies. Huge room over three car garage would be great rec room. Guest cottage/house manager's residence with mini-kitchen located on drive up to house offers privacy from main house. Finished basement space accessed from exterior (503 Square Feet not included in total square footage) houses pool equipment, sprinkler controls, workshop, storage closet, crawlspace access.
$1,199,000
4308 Lindawood Dr Nashville, TN 37215
- Type:
- Single Family
- Sq.Ft.:
- 3,068
- Status:
- Active
- Beds:
- 3
- Lot size:
- 0.91 Acres
- Year built:
- 1957
- Baths:
- 3.00
- MLS#:
- 2639901
- Subdivision:
- Sneed Estates
ADDITIONAL INFORMATION
Welcome to your dream home in Green Hills, Nashville! This exquisite 3-bd, 3-bath residence in Sneed Estates offers 3,068 sq ft of luxury living on almost an entire acre of land. Situated in the highly desirable neighborhood, it's less than 5 mins to exclusive shopping at Green Hill Center, 15 mins to downtown Nashville and 20 mins to the airport. Enjoy the convenience of city water, public sewer, central air cooling, and electric heating. The modern kitchen features electric appliances and the home boasts 2 fireplaces, extra closets and storage. Sold AS-IS
- Type:
- Single Family
- Sq.Ft.:
- 2,606
- Status:
- Active
- Beds:
- 3
- Lot size:
- 1.42 Acres
- Year built:
- 1957
- Baths:
- 2.00
- MLS#:
- 2639597
- Subdivision:
- Hillsboro Park
ADDITIONAL INFORMATION
Opportunity awaits! An amazing Forest Hills house with a yard with built in privacy. Plenty of upgraded homes nearby and new construction. Your chance to customize your own renovation. Located conveniently in Forest Hills on 1.42 acres, this 3 bedroom/2 bathroom ranch-style home is a fabulous opportunity to make it your own. Meticulously maintained, this home offers hardwood floors throughout, lots of natural light, a bonus/flex room, plus an inground pool.
$1,799,999
3701 Woodmont Ln Nashville, TN 37215
- Type:
- Single Family
- Sq.Ft.:
- 3,808
- Status:
- Active
- Beds:
- 5
- Lot size:
- 0.48 Acres
- Year built:
- 1948
- Baths:
- 3.00
- MLS#:
- 2638920
- Subdivision:
- Green Hills
ADDITIONAL INFORMATION
A renovated gem, nestled in the heart of sought-after Green Hills! Enjoy the convenience of a walkable neighborhood, and proximity to top-rated schools. Expansive open floor plan with a stunning vaulted den, a welcoming kitchen with an abundance of natural light, and a charming screened-in porch. The primary bedroom and guest bedroom are on the main level with large windows and updated bathrooms. This layout combines sophistication with practicality-whether you want a gym, formal living room, office or a nursery and playroom. Step outside to a private fenced and irrigated lush backyard and a 1 car attached garage. This home has been thoughtfully renovated, preserving its timeless charm and character.
$3,295,000
4516 Shys Hill Rd Nashville, TN 37215
- Type:
- Single Family
- Sq.Ft.:
- 7,335
- Status:
- Active
- Beds:
- 5
- Lot size:
- 0.57 Acres
- Year built:
- 2008
- Baths:
- 6.00
- MLS#:
- 2639475
- Subdivision:
- Green Hills
ADDITIONAL INFORMATION
Estate home w/side walkout basement. Totally renovated kitchen and great room. Quartzite countertops and backsplash with a 10 ft x 5 ft custom island. Screened porch and outdoor patio with stone commercial fireplace and private playground. Basement includes in-law suite with private bdrm, sitting room and bathroom w/ Steam shower. Full kitchen and gym with custom flooring in basement. 2 laundry rooms on main (w/dog washing station) & 2nd floor. Custom theater w/all equipment/custom chairs/stadium seating. All bdrms have private baths. 3 car garage with apoxy flooring. Spray foam insul & full int sprinkler system. Custom plantation shutters throughout. This is a must see and walking distance to restaurants in Green Hills. 5 new Trane hvac units and new tankless water heater. Renovations in progress, est. completion date 4/10. Professional pics and staging to come! BUYER AND/OR BUYERS AGENT TO VERIFY ALL INFO. LIMITED SERVICE LISTING - CONTACT SELLER DIRECTLY FOR ALL SHOWINGS/INQUIRIES.
- Type:
- Single Family
- Sq.Ft.:
- 8,436
- Status:
- Active
- Beds:
- 5
- Lot size:
- 1.03 Acres
- Year built:
- 2016
- Baths:
- 8.00
- MLS#:
- 2638826
- Subdivision:
- Seven Hills
ADDITIONAL INFORMATION
EXCELLENT LOCATION: Secluded Street, yet only 8 mins to the Shopping malls & Restaurants. Hospitals are within 5 miles. COMFORT: Elegant, Cozy & Practical Floor Plan. BELLS & WHISTLES: (upgrades list in MLS) SCHOOLS: Highly rated public and private schools. Universities & higher education PRIVACY: White Fenced yard from rd & surrounded by established trees. Capture the picturesque views while relaxing by the waterfall SERENITY: 1 acre w/ landscaped lighting elegantly highlights the line of trees at the back. The generous lighting in front shows off this gorgeous home. WARRANTY: New roof in March of 2024. Seller to provide 1yr Home Warranty from date of closing. DESCRIPTION: Main fl living with open spacious fl plan, w/ 2 gas fireplaces. Primary Bedroom on Main w/oversized ensuite. Each bedroom offers its own private ensuite plus an extra 2.5 baths. Huge Bonus Living Space w/ glassed-in sunroom overlooking the back garden. CHEF’S KITCHEN: boasts a Carrera Marble Island & walk-in pantry
$665,000
698 Timber Ln Nashville, TN 37215
- Type:
- Townhouse
- Sq.Ft.:
- 2,375
- Status:
- Active
- Beds:
- 3
- Lot size:
- 0.05 Acres
- Year built:
- 1969
- Baths:
- 3.00
- MLS#:
- 2638895
- Subdivision:
- Regency Park
ADDITIONAL INFORMATION
Experience the ultimate convenience of calling Regency Park home, where you're just 15 -20 minutes away from downtown, Vanderbilt, Green Hills Mall, and St. Thomas Hospital. This generously sized end unit boasts 3 bedrooms and 3 bathrooms, with hardwood flooring on both levels. An inviting atrium nestled between the dining and living areas offers a peaceful retreat. The light-filled living room features sliding glass doors leading to the atrium patio, complimented by additional sliding glass doors on wither side of a wood-burning fireplace. A rare basement opens onto a private patio awaiting your personal touch. Offered in its current "as is" condition to settle an estate, Truist Bank acts as the Administrator and kindly requests ample time to review all offers.
Andrea D. Conner, License 344441, Xome Inc., License 262361, AndreaD.Conner@xome.com, 844-400-XOME (9663), 751 Highway 121 Bypass, Suite 100, Lewisville, Texas 75067


Listings courtesy of RealTracs MLS as distributed by MLS GRID, based on information submitted to the MLS GRID as of {{last updated}}.. All data is obtained from various sources and may not have been verified by broker or MLS GRID. Supplied Open House Information is subject to change without notice. All information should be independently reviewed and verified for accuracy. Properties may or may not be listed by the office/agent presenting the information. The Digital Millennium Copyright Act of 1998, 17 U.S.C. § 512 (the “DMCA”) provides recourse for copyright owners who believe that material appearing on the Internet infringes their rights under U.S. copyright law. If you believe in good faith that any content or material made available in connection with our website or services infringes your copyright, you (or your agent) may send us a notice requesting that the content or material be removed, or access to it blocked. Notices must be sent in writing by email to DMCAnotice@MLSGrid.com. The DMCA requires that your notice of alleged copyright infringement include the following information: (1) description of the copyrighted work that is the subject of claimed infringement; (2) description of the alleged infringing content and information sufficient to permit us to locate the content; (3) contact information for you, including your address, telephone number and email address; (4) a statement by you that you have a good faith belief that the content in the manner complained of is not authorized by the copyright owner, or its agent, or by the operation of any law; (5) a statement by you, signed under penalty of perjury, that the information in the notification is accurate and that you have the authority to enforce the copyrights that are claimed to be infringed; and (6) a physical or electronic signature of the copyright owner or a person authorized to act on the copyright owner’s behalf. Failure t
Nashville Real Estate
The median home value in Nashville, TN is $328,495. This is higher than the county median home value of $264,400. The national median home value is $219,700. The average price of homes sold in Nashville, TN is $328,495. Approximately 42.31% of Nashville homes are owned, compared to 45.24% rented, while 12.45% are vacant. Nashville real estate listings include condos, townhomes, and single family homes for sale. Commercial properties are also available. If you see a property you’re interested in, contact a Nashville real estate agent to arrange a tour today!
Nashville, Tennessee 37215 has a population of 454,949. Nashville 37215 is less family-centric than the surrounding county with 24.04% of the households containing married families with children. The county average for households married with children is 28.59%.
The median household income in Nashville, Tennessee 37215 is $59,787. The median household income for the surrounding county is $53,419 compared to the national median of $57,652. The median age of people living in Nashville 37215 is 34.3 years.
Nashville Weather
The average high temperature in July is 89.01 degrees, with an average low temperature in January of 27.6 degrees. The average rainfall is approximately 51.17 inches per year, with 5.51 inches of snow per year.
