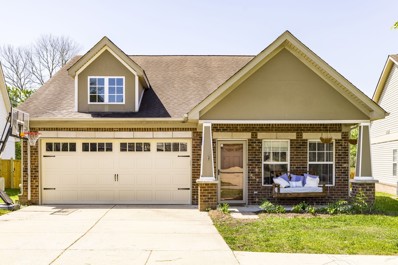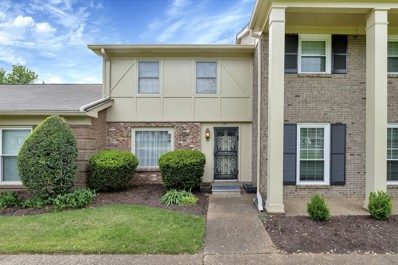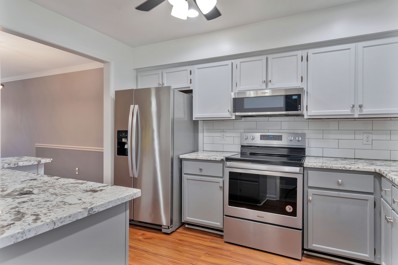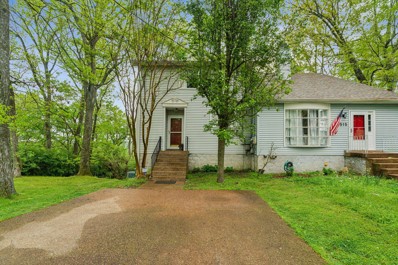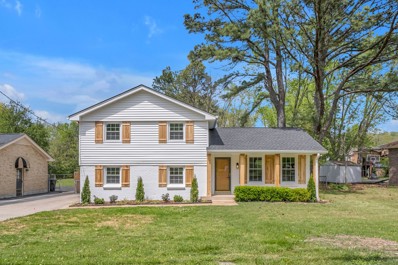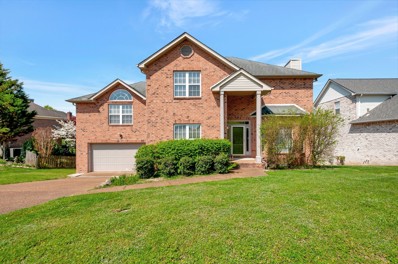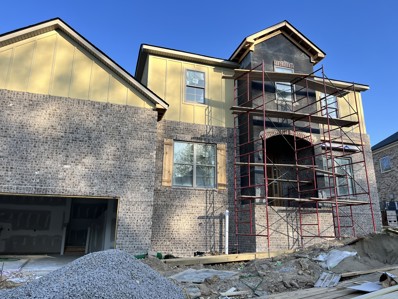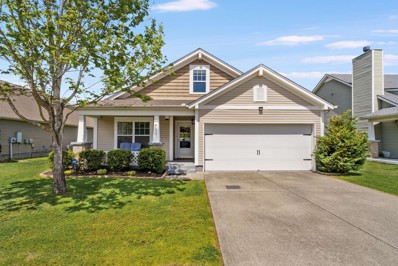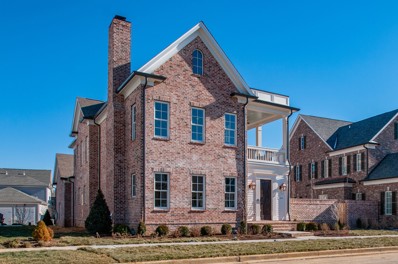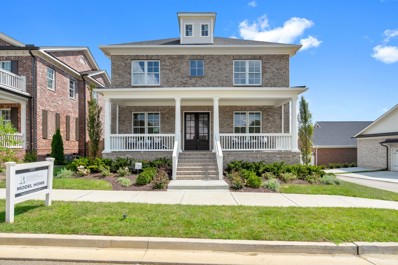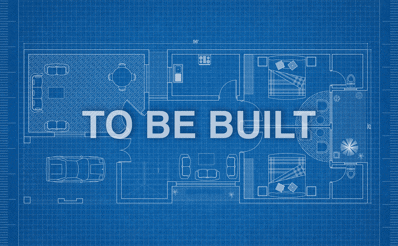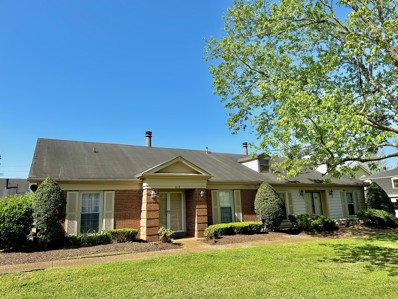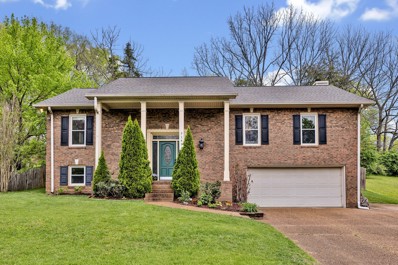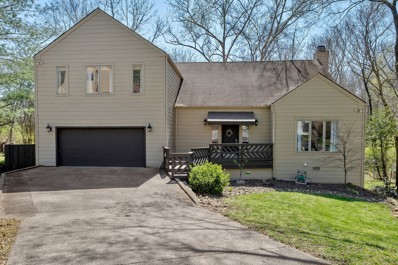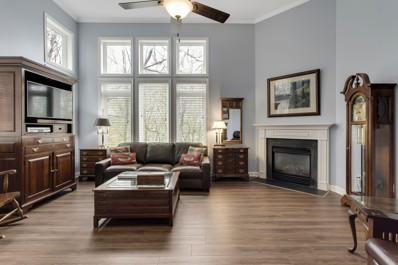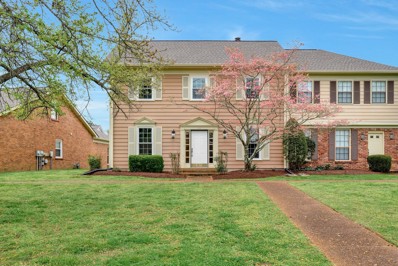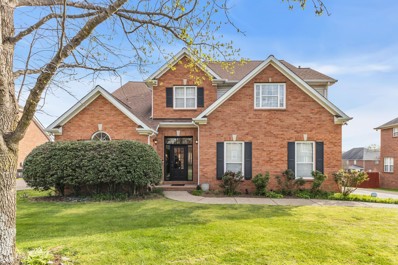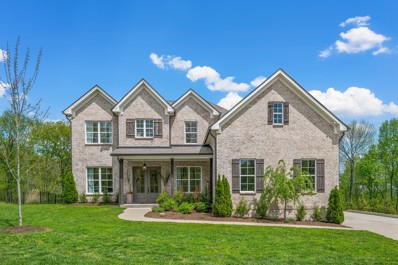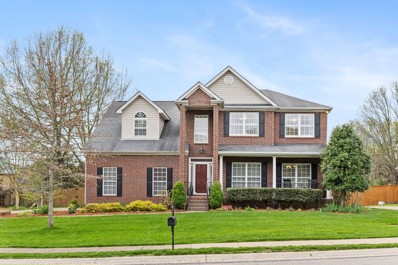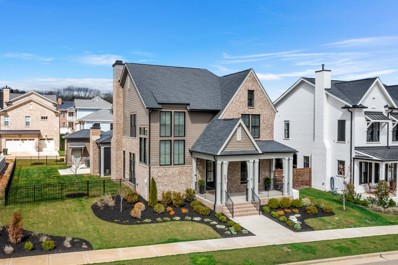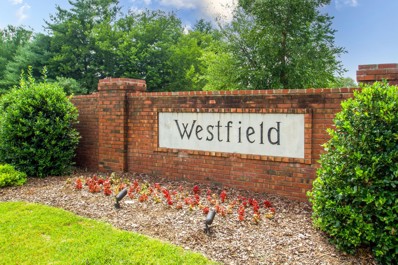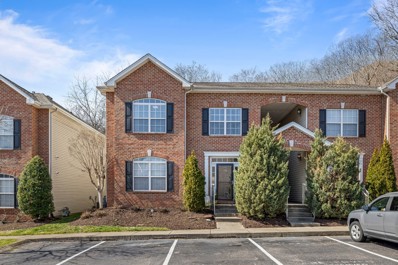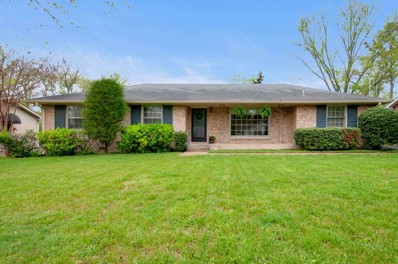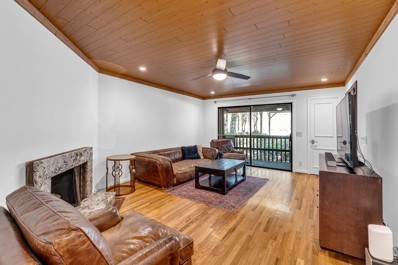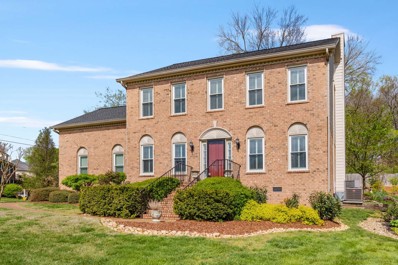Nashville TN Homes for Sale
- Type:
- Single Family
- Sq.Ft.:
- 1,746
- Status:
- NEW LISTING
- Beds:
- 3
- Lot size:
- 0.15 Acres
- Year built:
- 2007
- Baths:
- 2.00
- MLS#:
- 2645147
- Subdivision:
- Parkview At Riverwalk
ADDITIONAL INFORMATION
Adorable one-level home and highly sought-after Bellevue location in Riverwalk subdivision. This home offers an open floorplan, large master suite with soaking tub, walk-in closets, and tons of storage space. Enjoy evenings and entertaining in your private, park-like backyard, summer days in one the three community pools, and a stroll through the walking trails. This home and community have so much to offer, while being close to Bellevue One shopping and amenities.
- Type:
- Townhouse
- Sq.Ft.:
- 1,152
- Status:
- NEW LISTING
- Beds:
- 2
- Lot size:
- 0.02 Acres
- Year built:
- 1972
- Baths:
- 2.00
- MLS#:
- 2644815
- Subdivision:
- River Plantation
ADDITIONAL INFORMATION
Two story condo with natural light that flows through. Separate living room with gas fireplace and built-ins. Spacious bedrooms and one has 2 closets. Light filled breakfast room with built in china cabinet with an area for serving. Condo Sold As Is! Did not flood in 2010!
$295,000
337 Westfield Dr Nashville, TN 37221
- Type:
- Condo
- Sq.Ft.:
- 1,152
- Status:
- NEW LISTING
- Beds:
- 2
- Lot size:
- 0.03 Acres
- Year built:
- 1987
- Baths:
- 2.00
- MLS#:
- 2644678
- Subdivision:
- Westfield
ADDITIONAL INFORMATION
Well-maintained, recently updated second floor condo in the heart of Bellevue. Easy access to I-40 and Highway 70. Food, shopping, and movies are close at hand. Lovely, quiet community, tucked away behind One Bellevue Place. Amenities include pool and clubhouse. Freshly painted. Bathrooms updated in 2022, kitchen renovated - including all new appliances - in 2020. New laminate flooring in 2019, no carpet. Association fee includes exterior maintenance, water, sewer, and trash collection. Layout with separated bedrooms is ideal for roommates. Long-term renting allowed.
- Type:
- Townhouse
- Sq.Ft.:
- 1,754
- Status:
- NEW LISTING
- Beds:
- 3
- Lot size:
- 0.01 Acres
- Year built:
- 1985
- Baths:
- 4.00
- MLS#:
- 2644452
- Subdivision:
- Stacy Square Townhomes Ii
ADDITIONAL INFORMATION
Awesome opportunity to own this end unit surrounded by trees! Living room with fireplace is open to dining & kitchen area with laminate flooring! 2 bedrooms & 2 baths upstairs! Large bedroom & bath in basement w/own entrance! All appliances will remain! Windows replaced with Window World - lifetime transferable warranty! Deck overlooking the woods! Bring your ideas for updating! SOLD AS IS!
- Type:
- Single Family
- Sq.Ft.:
- 1,636
- Status:
- NEW LISTING
- Beds:
- 4
- Lot size:
- 0.25 Acres
- Year built:
- 1969
- Baths:
- 2.00
- MLS#:
- 2643966
- Subdivision:
- Stacy Square
ADDITIONAL INFORMATION
Better than new, this Bellevue gem just underwent a full renovation. This home offers 4 beds and 2 full baths, All new floors, quartz countertops, custom cabinets and fresh paint throughout, brand new hvac, water heater, plumbing, electrical panel, roof, double pane Pella windows, siding and stainless-steel kitchen appliances. The flat backyard is fenced and offers great space for pets, family hangouts, or gardening. Incredible location, just 20 minutes to Downtown Nashville, 5 minutes from I-40 and walking distance to all the shops and restaurants at the new One Bellevue Place, go hiking down the road at Percy Warner Park or grab a canoe and hit the Harpeth! Make this house your new home today!
- Type:
- Single Family
- Sq.Ft.:
- 3,901
- Status:
- NEW LISTING
- Beds:
- 4
- Lot size:
- 0.26 Acres
- Year built:
- 1998
- Baths:
- 4.00
- MLS#:
- 2643774
- Subdivision:
- River Bend
ADDITIONAL INFORMATION
This home is on a large lot with a fully fenced in back yard and a large deck for outdoor enjoyment. Inside, it is so spacious with four bedrooms, a huge bonus room, open concept living room with fireplace, tons of storage, and a large apartment style in-law suite with a walk-out basement, kitchenette, full bath, bedroom and living room with cool electric fireplace. Perfect for an investor who wants to house-hack--live in the main house and earn extra income by renting out the basement apartment. It has a separate entrance either from the garage or the backyard. This home is freshly painted and ready for it's new owners. Interior pictures coming soon.
- Type:
- Single Family
- Sq.Ft.:
- 3,878
- Status:
- NEW LISTING
- Beds:
- 5
- Lot size:
- 0.22 Acres
- Year built:
- 2024
- Baths:
- 5.00
- MLS#:
- 2643170
- Subdivision:
- Still Springs Ridge
ADDITIONAL INFORMATION
Talk about luxury and space in every corner. Three levels with an open floor plan, partially finished basement, bonus room, 10' first floor ceilings, granite countertops, walk-in closets, wet bar, and a mechanical room. Enjoy being outside with a a tree-lined view from one of your double porches - one of which is screened in. Estimated 500+ sq ft. unfinished basement not included in sq ftg.
$450,000
4113 Kinley Ct Nashville, TN 37221
Open House:
Sunday, 4/21 2:00-4:00PM
- Type:
- Single Family
- Sq.Ft.:
- 1,899
- Status:
- NEW LISTING
- Beds:
- 3
- Lot size:
- 0.15 Acres
- Year built:
- 2010
- Baths:
- 2.00
- MLS#:
- 2644431
- Subdivision:
- Riverbridge
ADDITIONAL INFORMATION
Charming meets comfort in this updated home nestled in a quiet suburban neighborhood in the heart of Bellevue! From a beautifully landscaped yard to a quaint covered front porch, this home aims to please. Once inside, you will be greeted by a cozy & practical living space designed for solace, convenience, & timeless appeal with updated flooring, light fixtures, & fresh paint. Large windows flood the rooms with ample natural light, creating a warm & welcoming atmosphere. Enjoy cooking in a spacious eat-in kitchen with generous counter space & thoughtful storage. With all bedrooms on the main level, this makes for an ideal home with an added bonus room upstairs. Outside you will love the screened-in patio for relaxing & entertaining with the tranquility & privacy of the woods behind. An ideal location with access to the Bellevue Greenway, Harpeth River, & close proximity to One Bellevue Place for all your shopping, dining, & entertainment. Zoned for HVES & the new James Lawson HS.
$1,799,900
341 Stephens Valley Blvd Nashville, TN 37221
- Type:
- Single Family
- Sq.Ft.:
- 4,788
- Status:
- NEW LISTING
- Beds:
- 4
- Lot size:
- 0.21 Acres
- Year built:
- 2024
- Baths:
- 6.00
- MLS#:
- 2642743
- Subdivision:
- Stephens Valley
ADDITIONAL INFORMATION
Best deal in Stephens Valley, perfect downstairs layout for people looking to downsize. Upstairs and bonus room for quests! - Meticulous Detail on this Charleston-Style Home. This Rochford Construction home features sand and finish hardwood floors throughout, Viking appliance package, a beautiful kitchen, "dirty kitchen" / pantry, screened porch, private patio and courtyard, 2nd story balcony off of Playroom, multiple fireplaces and much more! Come by and see me on weekends or call to set up a private viewing! Private Remarks: If you want to get your clients the best deal in Stephens Valley, this is it. The home is large, but you can purchase for a much lower price per sqft than any other new construction home in the neighborhood. This one is perfect for your downsizing clients, don't let the size of the home fool you, this home has all of the finishes your clients expect.
$1,499,900
1204 Luckett Rd Nashville, TN 37221
- Type:
- Single Family
- Sq.Ft.:
- 3,572
- Status:
- NEW LISTING
- Beds:
- 4
- Lot size:
- 0.22 Acres
- Year built:
- 2023
- Baths:
- 4.00
- MLS#:
- 2642744
- Subdivision:
- Stephens Valley Sec7
ADDITIONAL INFORMATION
Come see Rochford Realty and Construction Company's New Model Home! We are open Saturday and Sunday 1-5pm or just give me call to set up a private viewing. In addition to the elevator from the garage level to the main level, this home features an open floorplan, designer kitchen, large and covered outdoor living area, office in the main floor, and spacious Primary Suite with additional reading room.
- Type:
- Single Family
- Sq.Ft.:
- 1,775
- Status:
- NEW LISTING
- Beds:
- 3
- Year built:
- 2024
- Baths:
- 3.00
- MLS#:
- 2642584
- Subdivision:
- Ridgecrest At Riverwalk
ADDITIONAL INFORMATION
Located In Riverwalk subdivision on a ridge surrounded by lush green trees, this community is tucked away from it all yet only minutes from I-40 and Nashville. This quaint development consists of 61 townhomes and has access to amenities that include 3 pools, playground, walking trails by the Harpeth River, pavilion with picnic tables and fireplace. Beautiful curb appeal with brick or Hardie exteriors with 3 beds, 2.5 baths plus a 1 car garage. Highly upgraded features include: hard surface flooring on 1st floor, oak stairs, quartz countertops throughout, white cabinets, subway tile backsplash, black hardware & faucets, craftsman trim details, double vanities, subway tile shower and water closet in owner's suite. This Featured Home is the lowest priced in the community and is sure to sell quickly!!
- Type:
- Condo
- Sq.Ft.:
- 1,452
- Status:
- NEW LISTING
- Beds:
- 2
- Lot size:
- 0.04 Acres
- Year built:
- 1980
- Baths:
- 2.00
- MLS#:
- 2644945
- Subdivision:
- River Plantation
ADDITIONAL INFORMATION
**Single Story Living** End Unit with fantastic updates: New quality carpet and fresh paint. Newer SS appliances plus washer and dryer included. Updated primary bathroom. New electric panel. This is a smart purchase in a great area of Bellevue. Close to popular restaurants, shopping and the Warner Parks. There are 2 large living areas: a den with fireplace as well as living room/dining room. The kitchen has ample cabinet space & darling breakfast nook that looks out over the private courtyard. This courtyard is large & opens out to the 2 car covered carport. The neighborhood pool is close and River Plantation green space is awesome. This unit is completely out of the flood plain and did not flood in 2010.
Open House:
Saturday, 4/20 2:00-4:00PM
- Type:
- Single Family
- Sq.Ft.:
- 2,534
- Status:
- Active
- Beds:
- 3
- Lot size:
- 0.27 Acres
- Year built:
- 1986
- Baths:
- 3.00
- MLS#:
- 2642367
- Subdivision:
- Southampton
ADDITIONAL INFORMATION
Discover this exquisite home nestled in a serene Bellevue community! Boasting 3 bedrooms and 3 bathrooms, this charming residence offers primarily one-level living with a timeless layout. The kitchen features granite countertops and inviting wood cabinets, complemented by an adjacent dining area. The spacious main living area is perfect for entertaining and seamlessly transitions to a heated and cooled 3-season room, offering picturesque views of the private backyard oasis complete with a refreshing pool! The lower level offers additional space with a large rec room, ideal for hobbies or movie nights, along with a convenient wet bar for entertaining guests. Completing this level is a laundry room, half bath, and garage entrance. Enjoy the tranquility of this quiet community, just steps away from the Greenway and all the shopping and dining amenities that Bellevue has to offer. Don't miss your chance to call this peaceful retreat home!
Open House:
Sunday, 4/21 2:00-4:00PM
- Type:
- Single Family
- Sq.Ft.:
- 3,289
- Status:
- Active
- Beds:
- 3
- Lot size:
- 0.18 Acres
- Year built:
- 1987
- Baths:
- 3.00
- MLS#:
- 2642083
- Subdivision:
- Harpeth Trace Estates
ADDITIONAL INFORMATION
Spectacular decor in this totally updated home. Exquisite taste and excellent condition will please your buyers. Two story entry greets your private tour The first floor boasts many windows and hardwood floors Nice level property with fenced back yard. Updates HVAC 2017,2023, WTR heater 2015, encap full height crawl 2020. Must see this spacious and charming home. Garage 220 line for EV. Open Hs 4/21.
- Type:
- Single Family
- Sq.Ft.:
- 2,325
- Status:
- Active
- Beds:
- 3
- Lot size:
- 0.02 Acres
- Year built:
- 2003
- Baths:
- 4.00
- MLS#:
- 2641998
- Subdivision:
- Eagle Ridge At The Reserve
ADDITIONAL INFORMATION
"The Osprey" end unit 3BR, 3.5BA townhome in immaculate condition! Outstanding LVP flooring throughout including stairs; Prime Phase II location overlooking woodlands. Stainless kitchen appliances, including a dual-drawer dishwasher! New roof and gutters; end unit with added exterior vapor barrier and reinforced window seals. 2-car garage great for extra cars, motorcycles or storage! Tankless water heater, new Primary Suite shower! Clean and beautiful--ready for new owners!
- Type:
- Townhouse
- Sq.Ft.:
- 1,984
- Status:
- Active
- Beds:
- 4
- Lot size:
- 0.02 Acres
- Year built:
- 1987
- Baths:
- 3.00
- MLS#:
- 2642151
- Subdivision:
- River Plantation
ADDITIONAL INFORMATION
Gem of an opportunity: four bedrooms (one on main floor) and three full baths in convenient Bellevue location. Sleek updates throughout include new flooring, paint, and modern lighting. Primary bedroom upstairs with private bathroom. Two additional upstairs bedrooms and oversized finished attic/closet. Downstairs den and separate living/dining room allow you to maximize this spacious floor plan. Cozy eat-in kitchen has white cabinets, stainless appliances, and granite countertops. Enjoy a shared courtyard in front and a private courtyard in back. Stroll from 2 car covered carport across private drive to community pool and clubhouse. Easily access Harpeth River Greenway, Warner Parks, Bellevue Park, and Bellevue Place. Convenient to I-40, 70S, and Hwy 100. New owners must live in units for one year before renting.
- Type:
- Single Family
- Sq.Ft.:
- 2,862
- Status:
- Active
- Beds:
- 4
- Lot size:
- 0.28 Acres
- Year built:
- 1996
- Baths:
- 3.00
- MLS#:
- 2641705
- Subdivision:
- Traceside
ADDITIONAL INFORMATION
This beautifully maintained home in located in the Traceside community, minutes from Publix, the YMCA, Starbucks and Nashville's beloved Loveless Cafe! This home features hardwood floors, dramatic ceilings, a butler's pantry and lovely screened porch. The guest bedroom on the first floor is currently being used as an office. The spacious primary suite has a walk-in closet and the primary bath is equipped with a double vanity, tiled shower and large soaking tub. The bonus room on the second floor is open and expansive. The back yard is fully fenced. *new upstairs HVAC, range and water heater*
$1,270,000
8727 Mccrory Ln Nashville, TN 37221
- Type:
- Single Family
- Sq.Ft.:
- 3,479
- Status:
- Active
- Beds:
- 4
- Lot size:
- 2.19 Acres
- Year built:
- 2021
- Baths:
- 4.00
- MLS#:
- 2643674
- Subdivision:
- Natchez Hills
ADDITIONAL INFORMATION
Escape to luxury and privacy on more than 2 acres in an exclusive enclave of just three homes. Better than new with upgrades throughout and a 3 car garage! The main floor offers a dedicated study, both formal + casual dining, a primary suite with a large and luxurious shower and the ideal open floor plan for both everyday living and entertaining. The covered back patio is a true retreat- complete with a bed swing! On the second floor, you will find 3 bedrooms (all with large walk-in closets that have upgraded wood shelving), 2 bathrooms, a bonus room and workout space- perfect for your Peloton! The backyard offers both fenced space as well as wooded and tree-lined acreage. This home is well situated and only 5 mins to Kroger and the YMCA, 2 mins to Loveless Cafe, and 20 mins to Green Hills or Franklin.
- Type:
- Single Family
- Sq.Ft.:
- 3,595
- Status:
- Active
- Beds:
- 5
- Lot size:
- 0.23 Acres
- Year built:
- 1999
- Baths:
- 4.00
- MLS#:
- 2641310
- Subdivision:
- Traceside
ADDITIONAL INFORMATION
The seller has set an offer deadline with highest and best April 13th 6pm and seller response April 14th at 10am. This regal home is situated in the heart of the acclaimed Traceside neighborhood, known for its sense of tranquility, community, natural beauty, and convenient 17 mile distance from downtown Nashville. Settle in with ease into this 5 bedroom 3.5 bathroom home with a rare abundance of storage space, impressive crown molding, classically stylish plantation shutters, and eye-catching real hardwood floors throughout the main level. The private fenced-in backyard boasts a stunning and spacious screened back porch with a vaulted cedar ceiling and gorgeous wooden beams, the true showpiece of this home. Upstairs you’ll find four of the five sizable bedrooms, pleasantly offering more square feet than typical. The perks of the Traceside community abound: a community-exclusive olympic sized pool, a playground for little ones, and a remarkably convenient proximity to local gems
$1,495,000
6053 Pasquo Rd Nashville, TN 37221
- Type:
- Single Family
- Sq.Ft.:
- 3,423
- Status:
- Active
- Beds:
- 5
- Lot size:
- 0.24 Acres
- Year built:
- 2022
- Baths:
- 5.00
- MLS#:
- 2641736
- Subdivision:
- Stephens Valley Sec7
ADDITIONAL INFORMATION
This beautiful home still lives & feels like new & is perfect for those who desire comfort & space to move around. It boasts one of the largest lots in Stephens Valley, making it the perfect place to call home. The main level features a secondary bedroom/office w/ensuite, primary suite, open concept kitchen, living, & dining area. The screened porch w/fireplace is a standout feature that provides an ideal setting to enjoy the outdoors. The porch leads to a spacious patio w/ walkway to single-carriage garage which includes a 2023 Max Pro 4 Golf Cart perfect for driving to the pool or afternoon neighborhood outings. Stunning open stairwell leads to bonus room, 3 BR & 2 BA . Zline Chef's Style stove has never been used, so it's ready for you to cook your favorite meals. You will never be without electricity w/newly installed Generac Generator.One is sure to love Stephens Valley Community, pool, tennis courts, community garden & walking trails. This home is an opportunity not to be missed!
- Type:
- Condo
- Sq.Ft.:
- 1,152
- Status:
- Active
- Beds:
- 2
- Lot size:
- 0.03 Acres
- Year built:
- 1987
- Baths:
- 2.00
- MLS#:
- 2642950
- Subdivision:
- Westfield
ADDITIONAL INFORMATION
BEAUTIFUL MUST SEE condo in the heart of Bellevue! New windows, HVAC with humidity control (10 yr warranty), sinks, countertops, appliances, toilets (ADA Height), hot water heater, walk-in shower in primary, lights through out, double French doors, front storm door, ceiling fans, paint, double sized back porch, privacy fence, hot water heater, garbage disposal, ceiling fans, flashing around chimney. This is a must see!!
- Type:
- Condo
- Sq.Ft.:
- 1,086
- Status:
- Active
- Beds:
- 2
- Lot size:
- 0.03 Acres
- Year built:
- 2005
- Baths:
- 2.00
- MLS#:
- 2641683
- Subdivision:
- West Port Landing
ADDITIONAL INFORMATION
Charming condo in the gated community of West Port Landing in Bellevue. Vaulted ceilings, LVP floors in the family room, dining room and real wood in the kitchen plus a cozy fireplace make for an adorable home. The kitchen features stainless appliances, granite and the refrigerator remains. The dining room has new lighting. The primary suite boasts a walk in closet. Pull down attic and outside storage room provided. A lovely view of the woods from the peaceful and private back porch. Assigned parking space in front of unit and plenty of guest parking spaces and overflow parking. Roof 2022. Water Heater 2024. HVAC is 2-3 years old. Convenient location close to downtown Nashville, Belle Meade, and surrounded by shopping and restaurants.
$465,000
7484 Stacy Dr Nashville, TN 37221
- Type:
- Single Family
- Sq.Ft.:
- 1,673
- Status:
- Active
- Beds:
- 3
- Lot size:
- 0.3 Acres
- Year built:
- 1969
- Baths:
- 2.00
- MLS#:
- 2641268
- Subdivision:
- Cross Timbers
ADDITIONAL INFORMATION
This sweet ranch is just a short way from the shops & restaurants of Bellevue One Place, Red Caboose Park, library and much more! The Sellers have maintained this property so well over the years, having just renovated the primary bathroom, replaced carpet in the bonus room, and freshly painted, this home is ready for you to move right in or continue to update! The yard is flat and fully fenced in the back with a huge covered porch off the house. All appliances remain!
$315,000
807 Running Deer Nashville, TN 37221
- Type:
- Condo
- Sq.Ft.:
- 1,110
- Status:
- Active
- Beds:
- 2
- Lot size:
- 0.02 Acres
- Year built:
- 1978
- Baths:
- 1.00
- MLS#:
- 2643454
- Subdivision:
- Coronada
ADDITIONAL INFORMATION
Wonderful condo located in the tranquil neighborhood, Coronada! This newly updated 2 bedroom condo features a wood-burning fireplace, two balconies, granite countertops, updated lighting, hardwood floors, and a fresh coat of paint throughout! All appliances remain, including the refrigerator, washer and dryer! There is an ample amount of storage in the 700 sqft attic space or the outdoor storage closet. Two covered carport spaces are just steps from the front door. Centrally located to shopping, restaurants, and Percy Warner Park. Coronada amenities include a clubhouse, pool, tennis courts, playground and walking trails in this pet-friendly community!
- Type:
- Single Family
- Sq.Ft.:
- 2,378
- Status:
- Active
- Beds:
- 3
- Lot size:
- 0.23 Acres
- Year built:
- 1992
- Baths:
- 3.00
- MLS#:
- 2641413
- Subdivision:
- Mccrory Trace Estates
ADDITIONAL INFORMATION
Beautiful traditional home just waiting for you to make it a home!
Andrea D. Conner, License 344441, Xome Inc., License 262361, AndreaD.Conner@xome.com, 844-400-XOME (9663), 751 Highway 121 Bypass, Suite 100, Lewisville, Texas 75067


Listings courtesy of RealTracs MLS as distributed by MLS GRID, based on information submitted to the MLS GRID as of {{last updated}}.. All data is obtained from various sources and may not have been verified by broker or MLS GRID. Supplied Open House Information is subject to change without notice. All information should be independently reviewed and verified for accuracy. Properties may or may not be listed by the office/agent presenting the information. The Digital Millennium Copyright Act of 1998, 17 U.S.C. § 512 (the “DMCA”) provides recourse for copyright owners who believe that material appearing on the Internet infringes their rights under U.S. copyright law. If you believe in good faith that any content or material made available in connection with our website or services infringes your copyright, you (or your agent) may send us a notice requesting that the content or material be removed, or access to it blocked. Notices must be sent in writing by email to DMCAnotice@MLSGrid.com. The DMCA requires that your notice of alleged copyright infringement include the following information: (1) description of the copyrighted work that is the subject of claimed infringement; (2) description of the alleged infringing content and information sufficient to permit us to locate the content; (3) contact information for you, including your address, telephone number and email address; (4) a statement by you that you have a good faith belief that the content in the manner complained of is not authorized by the copyright owner, or its agent, or by the operation of any law; (5) a statement by you, signed under penalty of perjury, that the information in the notification is accurate and that you have the authority to enforce the copyrights that are claimed to be infringed; and (6) a physical or electronic signature of the copyright owner or a person authorized to act on the copyright owner’s behalf. Failure t
Nashville Real Estate
The median home value in Nashville, TN is $328,495. This is higher than the county median home value of $264,400. The national median home value is $219,700. The average price of homes sold in Nashville, TN is $328,495. Approximately 42.31% of Nashville homes are owned, compared to 45.24% rented, while 12.45% are vacant. Nashville real estate listings include condos, townhomes, and single family homes for sale. Commercial properties are also available. If you see a property you’re interested in, contact a Nashville real estate agent to arrange a tour today!
Nashville, Tennessee 37221 has a population of 454,949. Nashville 37221 is less family-centric than the surrounding county with 24.04% of the households containing married families with children. The county average for households married with children is 28.59%.
The median household income in Nashville, Tennessee 37221 is $59,787. The median household income for the surrounding county is $53,419 compared to the national median of $57,652. The median age of people living in Nashville 37221 is 34.3 years.
Nashville Weather
The average high temperature in July is 89.01 degrees, with an average low temperature in January of 27.6 degrees. The average rainfall is approximately 51.17 inches per year, with 5.51 inches of snow per year.
