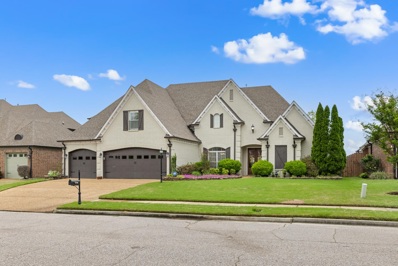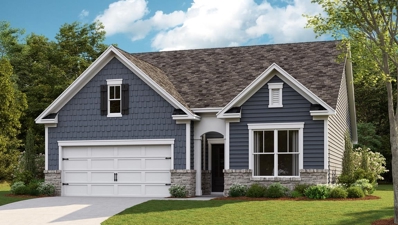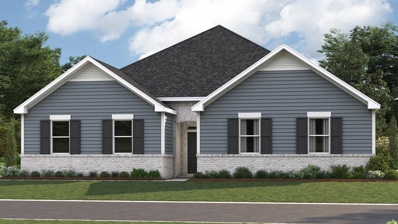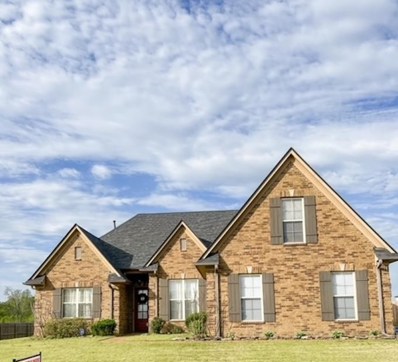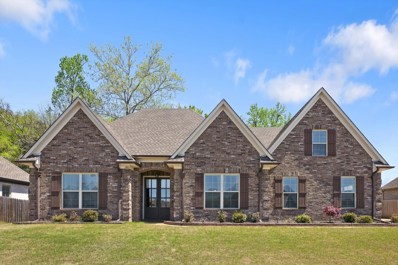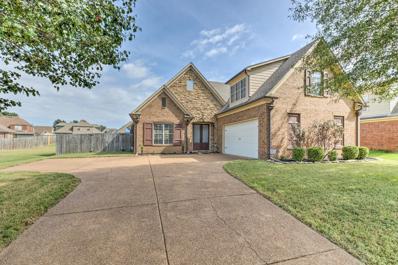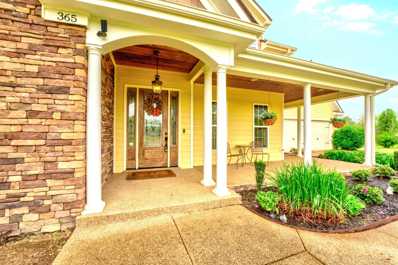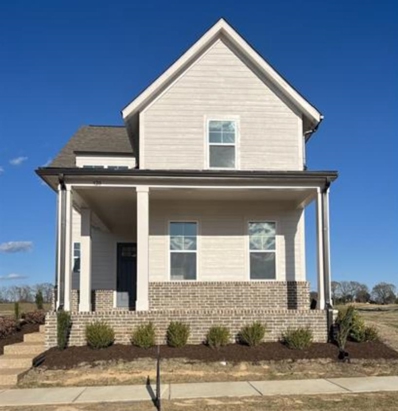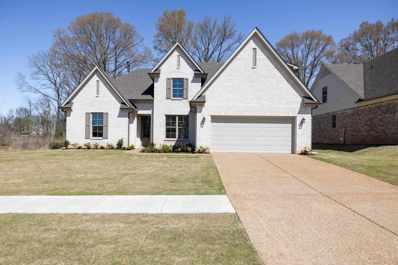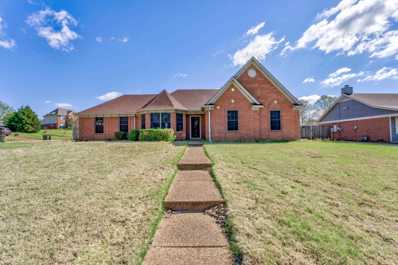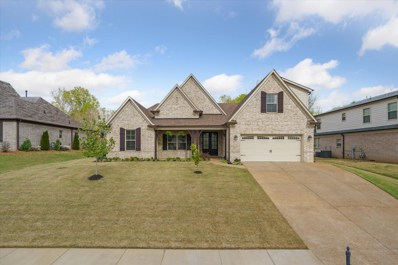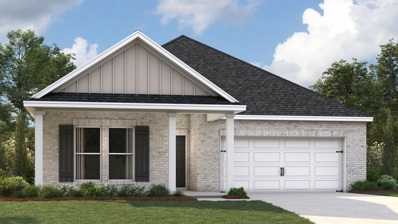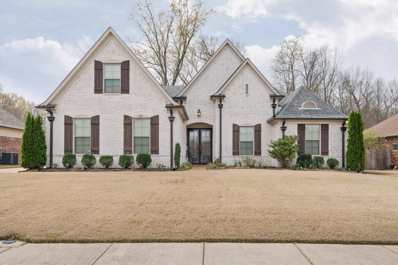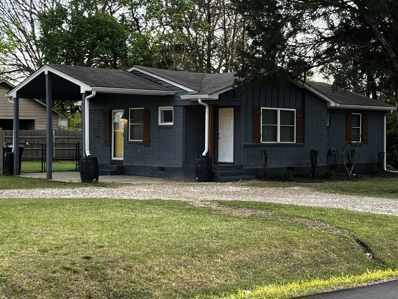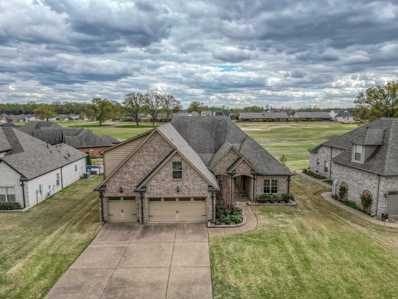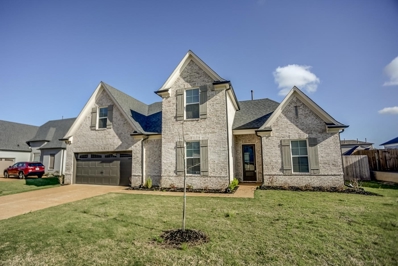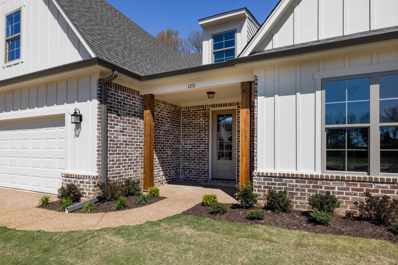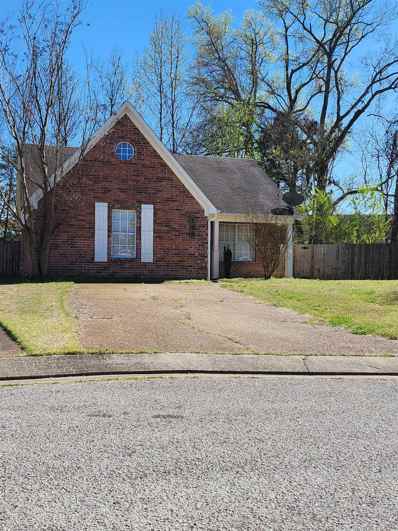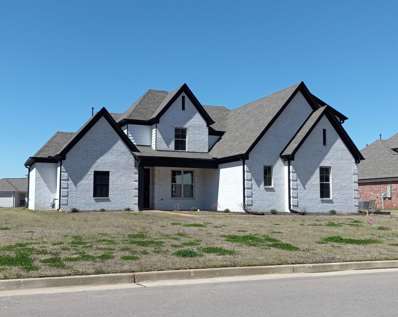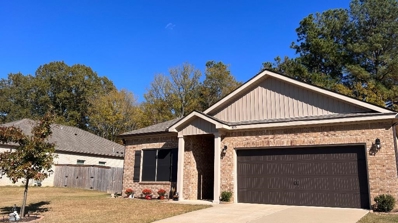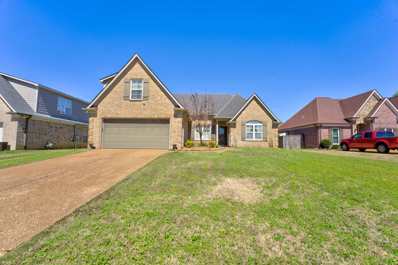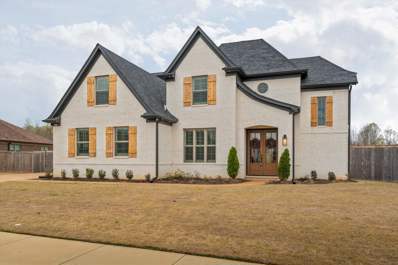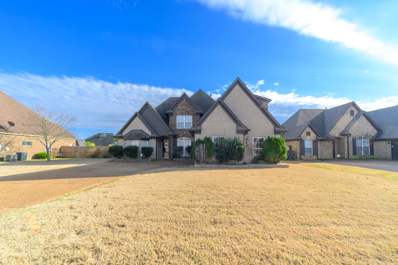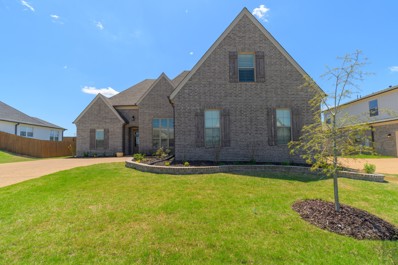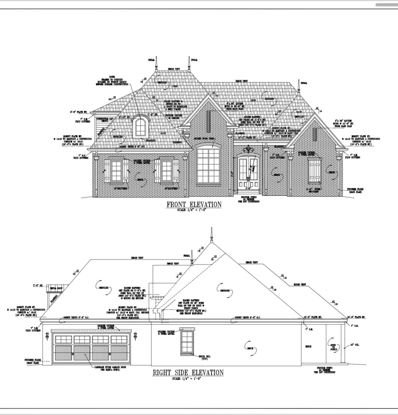Oakland TN Homes for Sale
- Type:
- Single Family-Detached
- Sq.Ft.:
- 3,599
- Status:
- NEW LISTING
- Beds:
- 5
- Lot size:
- 0.25 Acres
- Year built:
- 2007
- Baths:
- 3.00
- MLS#:
- 10170567
- Subdivision:
- The Fields-Hidden Springs
ADDITIONAL INFORMATION
Best F/plan ever! Home is open and great for entertaining many guest at one time. It has so many upgrades including custom cabinets, double convection ovens, gas stove, real hardwood floors on bottom floor, and lg pantry. H/R has surround sound and gas Fp. Formal Dining room has 12 foot coffered ceilings with 4 inch plantation shutters throughout the home. Walk through shower with lg tub. Lg. closets everywhere. Sitting room off the primary. Covered patio, 5K in irrigation & 10 K in landscaping
$340,990
60 Braeburn Ct Oakland, TN 38060
- Type:
- Single Family-Detached
- Sq.Ft.:
- 1,799
- Status:
- Active
- Beds:
- 3
- Lot size:
- 0.31 Acres
- Year built:
- 2024
- Baths:
- 2.00
- MLS#:
- 10170114
- Subdivision:
- Riverwood Gardens
ADDITIONAL INFORMATION
New resort-style community! 3 Bedrooms, 2 baths, primary walk-in closet, large living room/kitchen combo. Large lot. Beautiful, all new community. Riverwood Gardens by D.R. Horton America's Builder. Ready July! $5,000 closing costs paid with special below market rate with DHI Mortgage. Photos are of decorated model home and this specific home. Move-in package includes blinds, SmartHome package, gas range, microwave, dishwasher, and refrigerator! Community pool, pickleball, and much more!
$385,990
25 Braeburn Ct Oakland, TN 38060
- Type:
- Single Family-Detached
- Sq.Ft.:
- 2,399
- Status:
- Active
- Beds:
- 4
- Lot size:
- 33 Acres
- Year built:
- 2024
- Baths:
- 2.00
- MLS#:
- 10170113
- Subdivision:
- Riverwood Gardens
ADDITIONAL INFORMATION
Must See - Beautiful - Riverwood Gardens by D.R. Horton America's Builder - Resort Style Living in Oakland - 4 Bedrooms (Down) 2 Baths, Primary Walk-in Closet, Spacious Living Room. Comp. date 9/2024. $5,000 towards Closing Costs paid with Special Below Market Rate with DHI Mortgage. Photos are of decorated model while under construction. Move-in package includes blinds, Smart Home Package, Gas Range, Microwave, Dishwasher, and Refrigerator! Community Pool, Dog Park, Cabana & Pickleball!!!
$399,900
345 Black Ankle Dr Oakland, TN 38060
- Type:
- Single Family-Detached
- Sq.Ft.:
- 2,599
- Status:
- Active
- Beds:
- 5
- Year built:
- 2010
- Baths:
- 3.00
- MLS#:
- 10170086
- Subdivision:
- Northwood Estates Subd
ADDITIONAL INFORMATION
Enjoy quiet living in the peaceful neighborhood of Northwood Estates ! This charming house has all of the features you need for comfort and enjoyment. Open the front door to beautiful dark hardwood floors in the entry and dining room. You will love the open floor plan, split bedroom design, smooth ceilings, and eat in kitchen with a breakfast bar! Outside, the home boasts a lush, spacious backyard plus a covered patio area perfect for entertaining!! All on app 1/2 acre lot.
- Type:
- Single Family-Detached
- Sq.Ft.:
- 2,999
- Status:
- Active
- Beds:
- 4
- Year built:
- 2019
- Baths:
- 3.00
- MLS#:
- 10170072
- Subdivision:
- Burton Place Subd Sec A
ADDITIONAL INFORMATION
Gorgeous 4-bed, 3-bath home in sought-after neighborhood. Spacious master suite or bonus room upstairs with full bath and walk-in closet. Open layout boasts large family room, separate dining area, and eat-in kitchen with breakfast bar. Kitchen features double oven, gas cooktop, custom cabinets, and recessed lighting. Hardwood floors, laundry room, and a beautiful covered back porch enhance the living experience. Numerous upgrades throughout.
- Type:
- Single Family-Detached
- Sq.Ft.:
- 2,599
- Status:
- Active
- Beds:
- 4
- Year built:
- 2007
- Baths:
- 2.10
- MLS#:
- 10169991
- Subdivision:
- Fair Meadows Of Oakland
ADDITIONAL INFORMATION
Small town living in a beautifully updated home in Oakland. New paint-interior and exterior- new wood tile plank flooring and all carpet 2023. New downstairs HVAC 2024. Landscaping 2023- Updated baths and kitchen. Covered patio and open air deck. Large priv. community park/play space maintained by HOA, behind back fence. Kitchen SS fridge stays. 23 minute commute to BlueOval City. Seller offers $5,000 toward buyers' closing expenses or buy down interest rate. Move in ready. Low taxes! 2576 sqft.
- Type:
- Single Family-Detached
- Sq.Ft.:
- 2,999
- Status:
- Active
- Beds:
- 4
- Lot size:
- 2.01 Acres
- Year built:
- 2015
- Baths:
- 2.10
- MLS#:
- 10169954
- Subdivision:
- Crooked Creek Estates
ADDITIONAL INFORMATION
Escape To This Amazing, Peaceful Location EVERY Day! On Just Over 2 Acres, with Pool, Pond, Detached Building! Many Areas Cross Fenced! Fantastic Pool includes Extensive Decking and Patio Area! Beautiful Home with Space and Charm! Four Bedrooms, 2 1/2 Baths! Third Bedroom Upstairs Would Make Great Office, Playroom, or Upstairs Den! 9' Ceilings Throughout And With Vaulted Ceiling in Living Room! Build The Lifestyle YOU Desire Around This Beautiful Setting!
$409,950
320 Oak Haven Dr Oakland, TN 38060
- Type:
- Single Family-Detached
- Sq.Ft.:
- 2,399
- Status:
- Active
- Beds:
- 4
- Year built:
- 2023
- Baths:
- 2.10
- MLS#:
- 10169857
- Subdivision:
- Twin Oaks Ph1
ADDITIONAL INFORMATION
This is a beautiful two story Thompson floor plan. 4 BR/2.5Ba(4th bedroom structural upgrade) with a covered patio, alley load garage, front porch wrap around, and lake view. HOA covers ALL lawn maintenance for every alley-load home (summerize & winterizing plants, mowing grass, leaf removal, irrigation system, etc.) This is the perfect home for low maintenance living, and plenty of hosting space/family space at 2,334sf. For appts, call Listing Agent. ASK LISTING AGENT ABOUT BUILDER INCENTIVES!!
$429,950
130 Valleyview Ln Oakland, TN 38060
Open House:
Wednesday, 4/24 12:00-3:00PM
- Type:
- Single Family-Detached
- Sq.Ft.:
- 2,599
- Status:
- Active
- Beds:
- 4
- Year built:
- 2024
- Baths:
- 3.00
- MLS#:
- 10169762
- Subdivision:
- Valleybrook
ADDITIONAL INFORMATION
Brand NEW construction by Grant Homes! New Valleybrook Subdivision in Oakland offers low taxes & plentiful shopping access. Belvedere floorplan w/ open concept & massive family room & 2 bedrooms down. Deluxe primary suite w/ double vanity, soaking tub, extra large shower, & massive closet. Luxury features: gas fireplace, gourmet kitchen w/ large island & stone tops, solid wood custom soft close cabinetry, SS app package, eng. hardwood, plush carpet, alarm system, & 1 year warranty!
$279,500
75 Center Oak Dr Oakland, TN 38060
Open House:
Tuesday, 4/23 4:00-6:00PM
- Type:
- Single Family-Detached
- Sq.Ft.:
- 1,599
- Status:
- Active
- Beds:
- 3
- Year built:
- 1997
- Baths:
- 2.00
- MLS#:
- 10169700
- Subdivision:
- The Oaklands
ADDITIONAL INFORMATION
Lovely 3 BR/2 BA home on a corner lot! Featuring solar screens to block sun & keep house cooler, UV light scrubber on HVAC, NEW water heater & roof! Large LR w/ pretty hardwood floor & tiled gas FP ~ High vaulted ceiling in LR/kitchen ~ Eat-in kitchen feat. NEW sink & hardware! Formal DR would also make a great office! Bright Main BR w/ en-suite bath feat. big soaking tub, large sep. shower, dbl sinks & powder desk ~ Covered patio overlooks fenced yard w/ storage shed ~ Low Fayette Co. taxes!
$435,000
585 Laurel St Oakland, TN 38060
- Type:
- Single Family-Detached
- Sq.Ft.:
- 2,799
- Status:
- Active
- Beds:
- 4
- Year built:
- 2019
- Baths:
- 3.00
- MLS#:
- 10169651
- Subdivision:
- Cross Creek Pd
ADDITIONAL INFORMATION
Beautiful 4 bed 3 bath + bonus in Oakland! The downstairs has an open floor plan for entertaining along with the primary and two other bedrooms. Upstairs includes a bonus room with an additional bedroom and bathroom. Outside has a covered patio!
$338,990
70 Kipling Dr Oakland, TN 38060
- Type:
- Single Family-Detached
- Sq.Ft.:
- 1,999
- Status:
- Active
- Beds:
- 4
- Lot size:
- 0.19 Acres
- Year built:
- 2024
- Baths:
- 2.00
- MLS#:
- 10169589
- Subdivision:
- Village Park Ph3
ADDITIONAL INFORMATION
New floor plan! Gorgeous home featuring 4 Bedrooms, 2 baths, walk-in closet in primary, large living/dining combo, and covered back porch. Must See! Beautiful, all new phase - Village Park by D.R. Horton. Up to $5,000 closing costs paid with Special Below Market Rate through DHI Mortgage. Photos are of decorated model of the same floor plan and this home. Move-in package includes blinds on all windows, SmartHome package, electric range, microwave, dishwasher, and refrigerator!
$415,000
325 Laurel St Oakland, TN 38060
- Type:
- Single Family-Detached
- Sq.Ft.:
- 2,199
- Status:
- Active
- Beds:
- 4
- Year built:
- 2017
- Baths:
- 3.10
- MLS#:
- 10169414
- Subdivision:
- Cross Creek Pd
ADDITIONAL INFORMATION
Spacious floor plan with gorgeous hardwood floors and 11 foot ceilings. Open kitchen with large island- great for entertaining. Primary and 2 other bedrooms downstairs, split floorplan. Primary bedroom has large primary bathroom with walk in closet and separate tub and shower. Extra bedroom upstairs with full bath. Beautiful back yard open with patio outside and screened in porch inside.
$210,000
131 Oak St Oakland, TN 38060
- Type:
- Single Family-Detached
- Sq.Ft.:
- 999
- Status:
- Active
- Beds:
- 3
- Year built:
- 1971
- Baths:
- 1.00
- MLS#:
- 10169336
- Subdivision:
- None
ADDITIONAL INFORMATION
$475,000
455 Fairoaks Dr Oakland, TN 38060
- Type:
- Single Family-Detached
- Sq.Ft.:
- 2,999
- Status:
- Active
- Beds:
- 4
- Lot size:
- 0.27 Acres
- Year built:
- 2013
- Baths:
- 3.00
- MLS#:
- 10169348
- Subdivision:
- Fairoaks Planned Develop
ADDITIONAL INFORMATION
Immaculate home with spectacular views on Fairoaks Golf Course awaits its new owners! The home features 4 bedrooms and an office. The fourth bedroom upstairs has its own private bath , so it can be used as a separate primary suite or as a bonus room. Expandable attic space can be used as storage or has a possibility of adding on to the house. The home boasts a three-car garage with a tornado cellar built into it. Don't wait to make this home your own!
$424,500
50 Misty Meadow Ln Oakland, TN 38060
- Type:
- Single Family-Detached
- Sq.Ft.:
- 2,599
- Status:
- Active
- Beds:
- 4
- Lot size:
- 0.23 Acres
- Year built:
- 2023
- Baths:
- 3.00
- MLS#:
- 10169187
- Subdivision:
- Fairway Village
ADDITIONAL INFORMATION
Barely occupied for a few months, is like new! Upgraded carpet, blinds, and granite countertops lending an air of luxury throughout. The kit is a focal point, with a large sink accented by brass fixtures. Nice open open layout connects the kitchen to the great room, ideal for gatherings. The covered patio & big backyard is perfect for outdoor fun. The primary suite features a walkthrough shower & soaking tub & TWO closets. Some photos may be virtually staged.
$459,950
120 Valleyview Ln Oakland, TN 38060
Open House:
Wednesday, 4/24 12:00-3:00PM
- Type:
- Single Family-Detached
- Sq.Ft.:
- 2,999
- Status:
- Active
- Beds:
- 4
- Year built:
- 2024
- Baths:
- 3.10
- MLS#:
- 10169146
- Subdivision:
- Valleybrook
ADDITIONAL INFORMATION
Brand NEW construction by Grant Homes! New Valleybrook Subdivision in Oakland w/ low taxes & 25 min from Blue Oval City. 4 bed/3.5 bath. 2nd bdrm down w/ en suite. Half bath down for guests. Luxury features: open concept, gourmet kitchen w/ large island & stone tops, custom solid wood soft close cabinets, SS app package w/ gas cooking, gas fireplace, wired alarm system, & more! Deluxe primary suite w/ separate vanities, soaking tub, large frameless glass shower, large closet, & 1 year warranty!
$249,900
100 River Wood Cv Oakland, TN 38060
- Type:
- Single Family-Detached
- Sq.Ft.:
- 1,199
- Status:
- Active
- Beds:
- 3
- Year built:
- 2006
- Baths:
- 2.00
- MLS#:
- 10169182
- Subdivision:
- Grove Of Oakland Subdivision
ADDITIONAL INFORMATION
Walk into an open floor plan leading into the living room with high ceilings and gas fireplace. Newly remodeled home with 3 bedrooms and 2 bathrooms. Updated fixtures, granite countertops with hex backsplash, luxury vinyl plank and tile flooring through out the home. Newly built wood privacy fencing, new large concrete patio and shed included.
- Type:
- Single Family-Detached
- Sq.Ft.:
- 2,999
- Status:
- Active
- Beds:
- 4
- Lot size:
- 0.25 Acres
- Year built:
- 2023
- Baths:
- 3.00
- MLS#:
- 10168980
- Subdivision:
- Burton Place Subd
ADDITIONAL INFORMATION
Beautiful New home with with large 3/4 acre lot in a great area with walking trails and great neighbors. Oak tread stairs with accent lighting, hall tree drop off for coats etc. LVP plank floors. Spacious kitchen with island and quartz top. Tile backsplash with under mount lighting. Stainless appliances with double ovens and cooktop. Amazing floor plan w/2 BR 2 Bath down with primary luxurious bath and huge walk in closet. 2 BR w/ bath and game room or 5th BR. Large covered back porch and nicel
- Type:
- Single Family-Detached
- Sq.Ft.:
- 1,799
- Status:
- Active
- Beds:
- 3
- Lot size:
- 0.25 Acres
- Year built:
- 2020
- Baths:
- 2.00
- MLS#:
- 10168884
- Subdivision:
- Sommerset Subd
ADDITIONAL INFORMATION
3 bedroom, 2 bath, 2 car garage. This is an incredible floor plan. I story , 3 year old home, open floor plan, gorgeous floor, granite counter tops, stainless appliances, gas stove, large master bathroom, big windows on the whole back side of the house. The house is in great shape & it backs up to the woods.
- Type:
- Single Family-Detached
- Sq.Ft.:
- 2,199
- Status:
- Active
- Beds:
- 4
- Year built:
- 2008
- Baths:
- 2.00
- MLS#:
- 10168882
- Subdivision:
- Fair Meadows Of Oakland
ADDITIONAL INFORMATION
Lovely 4 Bedroom/2 Bathroom home in great Oakland location! Spacious living room has tall ceiling, hardwood floor and pretty tiled fireplace ~ Formal dining room ~ Nice kitchen w/ great cabinet space and large breakfast area! Vaulted main bedroom (down) offers big walk-in closet and en-suite bath w/ a large vanity, double sinks, walk-in shower and jetted tub! Split floor plan! Bedrooms 2 & 3 down w/ shared bath ~ Large 4th bedroom up ~ 2 car garage ~ Huge, fully fenced backyard w/ nice patio!
$464,500
130 Cole Creek Ln Oakland, TN 38060
- Type:
- Single Family-Detached
- Sq.Ft.:
- 2,799
- Status:
- Active
- Beds:
- 4
- Lot size:
- 0.25 Acres
- Year built:
- 2021
- Baths:
- 2.10
- MLS#:
- 10168412
- Subdivision:
- Fairway Village Subd
ADDITIONAL INFORMATION
Tons of updates throughout. New plantation shutters and front outdoor lighting. Soaker tub in the master with a walk through shower. Open Kitchen and living room that is perfect for entertaining. Master bedroom down with 3 bedrooms upstairs with a full bath. Backyard opens up to an open fence in the back. Outdoor covered sitting area with fireplace. Must see!
$435,000
25 Fair View Cv Oakland, TN 38060
- Type:
- Single Family-Detached
- Sq.Ft.:
- 2,799
- Status:
- Active
- Beds:
- 4
- Year built:
- 2007
- Baths:
- 2.10
- MLS#:
- 10168253
- Subdivision:
- Fair Meadows Of Oakland
ADDITIONAL INFORMATION
Located in a quiet cove, this charming property features 4 bedrooms, with a versatile bonus room that can serve as a potential 5th bedroom. With 2.5 baths, it offers ample space for comfortable living. This home is 23 minutes from Blue Oval City.
- Type:
- Single Family
- Sq.Ft.:
- 2,602
- Status:
- Active
- Beds:
- 5
- Lot size:
- 0.23 Acres
- Year built:
- 2022
- Baths:
- 3.00
- MLS#:
- 2632467
- Subdivision:
- Fairway Village Subd
ADDITIONAL INFORMATION
Better than new: <2 years old, with upgrades throughout! Relocating to west Tennessee? This beautiful home is in Fayette County where taxes are a fraction of those in Shelby County & located just minutes from Blue Oval City & just 20 minutes to Memphis! Golf? Fair Oaks is within 1.5 miles! Affordable, all inclusive memberships available. The Carson plan by Regency Homes, features an open floorplan, with formal & casual dining, 20x16 family room, 3 bedrooms (split bedroom plan) down, 2 full baths; 2 additional beds & 1 full bath up! Upgrades include added green features Air Seal insulation, DOW Blue Board, tankless water heater! Beautiful tile and Nature TEK flooring throughout, with carpet in upstairs beds only. Kitchen upgrades are cabinetry, large single sink in enlarged island & includes refrigerator! Outside enjoy an 18'x15' covered patio... so much to love about this home!
$484,900
230 Links View Dr Oakland, TN 38060
- Type:
- Single Family-Detached
- Sq.Ft.:
- 2,799
- Status:
- Active
- Beds:
- 4
- Year built:
- 2024
- Baths:
- 3.00
- MLS#:
- 10168028
- Subdivision:
- Links At Oakland
ADDITIONAL INFORMATION
Est Completion 5/31/24. Stunning two-story masterpiece boasts modern design with an open concept layout, perfect for entertaining or relaxing in style. Enjoy breathtaking views from your backyard overlooking the lush greenery of the golf course tee box(#4). With luxurious finishes and meticulous attention to detail, this new construction is the epitome of upscale living. Property qualifies for 100% financing with no PMI, ask for details.

All information provided is deemed reliable but is not guaranteed and should be independently verified. Such information being provided is for consumers' personal, non-commercial use and may not be used for any purpose other than to identify prospective properties consumers may be interested in purchasing. The data relating to real estate for sale on this web site is courtesy of the Memphis Area Association of Realtors Internet Data Exchange Program. Copyright 2024 Memphis Area Association of REALTORS. All rights reserved.
Andrea D. Conner, License 344441, Xome Inc., License 262361, AndreaD.Conner@xome.com, 844-400-XOME (9663), 751 Highway 121 Bypass, Suite 100, Lewisville, Texas 75067


Listings courtesy of RealTracs MLS as distributed by MLS GRID, based on information submitted to the MLS GRID as of {{last updated}}.. All data is obtained from various sources and may not have been verified by broker or MLS GRID. Supplied Open House Information is subject to change without notice. All information should be independently reviewed and verified for accuracy. Properties may or may not be listed by the office/agent presenting the information. The Digital Millennium Copyright Act of 1998, 17 U.S.C. § 512 (the “DMCA”) provides recourse for copyright owners who believe that material appearing on the Internet infringes their rights under U.S. copyright law. If you believe in good faith that any content or material made available in connection with our website or services infringes your copyright, you (or your agent) may send us a notice requesting that the content or material be removed, or access to it blocked. Notices must be sent in writing by email to DMCAnotice@MLSGrid.com. The DMCA requires that your notice of alleged copyright infringement include the following information: (1) description of the copyrighted work that is the subject of claimed infringement; (2) description of the alleged infringing content and information sufficient to permit us to locate the content; (3) contact information for you, including your address, telephone number and email address; (4) a statement by you that you have a good faith belief that the content in the manner complained of is not authorized by the copyright owner, or its agent, or by the operation of any law; (5) a statement by you, signed under penalty of perjury, that the information in the notification is accurate and that you have the authority to enforce the copyrights that are claimed to be infringed; and (6) a physical or electronic signature of the copyright owner or a person authorized to act on the copyright owner’s behalf. Failure t
Oakland Real Estate
The median home value in Oakland, TN is $200,200. This is lower than the county median home value of $201,800. The national median home value is $219,700. The average price of homes sold in Oakland, TN is $200,200. Approximately 88.73% of Oakland homes are owned, compared to 9.66% rented, while 1.61% are vacant. Oakland real estate listings include condos, townhomes, and single family homes for sale. Commercial properties are also available. If you see a property you’re interested in, contact a Oakland real estate agent to arrange a tour today!
Oakland, Tennessee 38060 has a population of 7,508. Oakland 38060 is more family-centric than the surrounding county with 33.47% of the households containing married families with children. The county average for households married with children is 26.56%.
The median household income in Oakland, Tennessee 38060 is $74,129. The median household income for the surrounding county is $57,919 compared to the national median of $57,652. The median age of people living in Oakland 38060 is 35.4 years.
Oakland Weather
The average high temperature in July is 90.4 degrees, with an average low temperature in January of 28.1 degrees. The average rainfall is approximately 55.3 inches per year, with 1.9 inches of snow per year.
