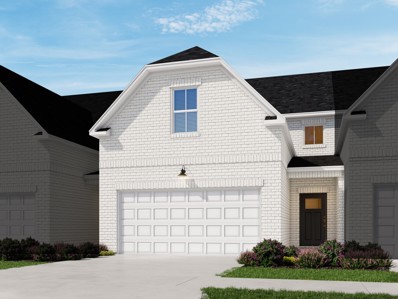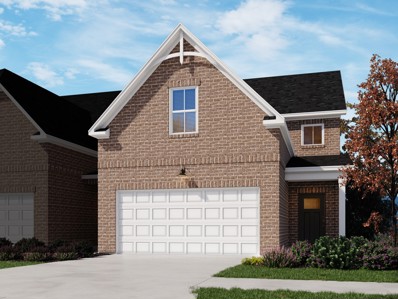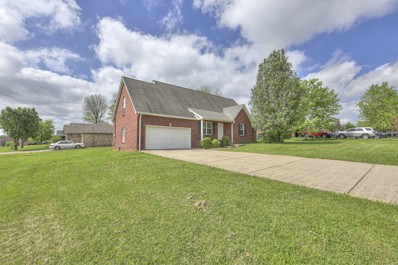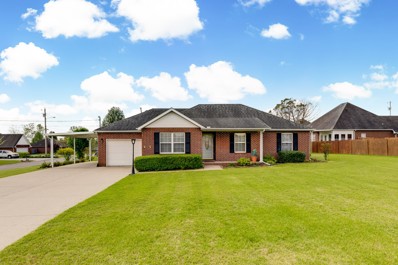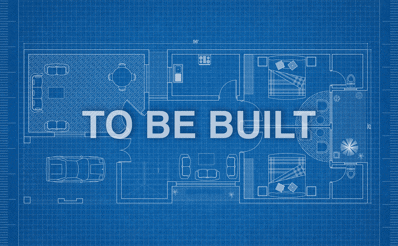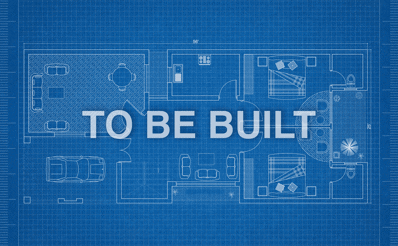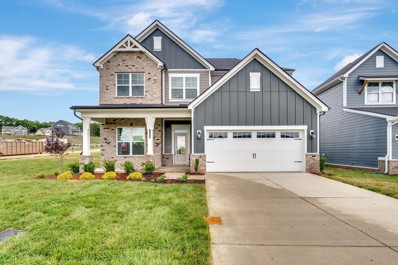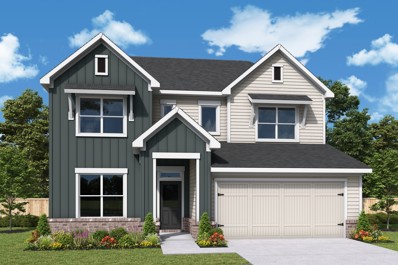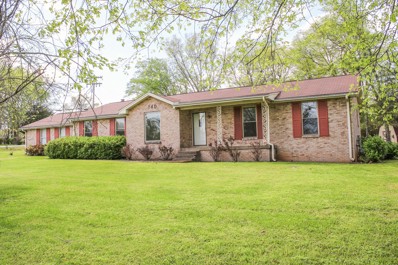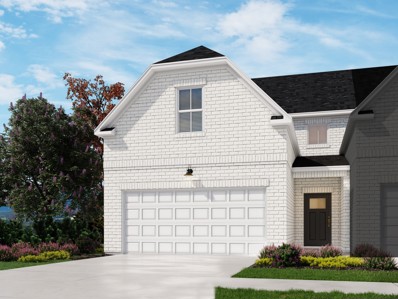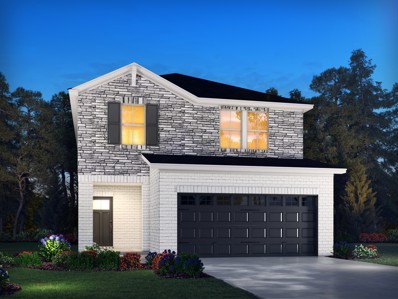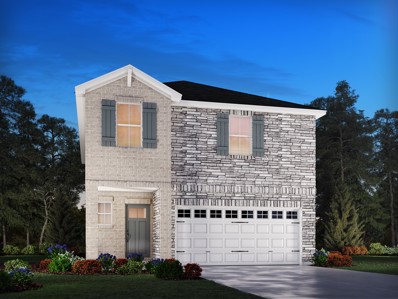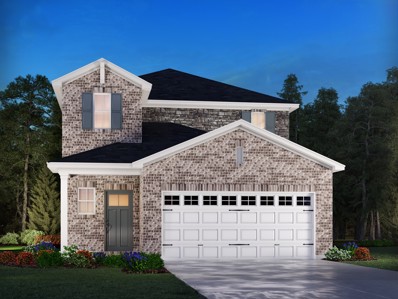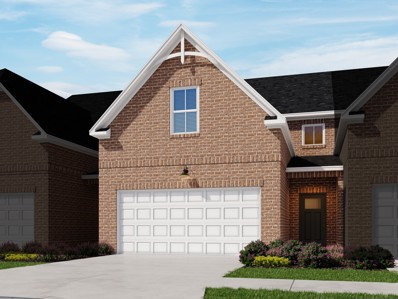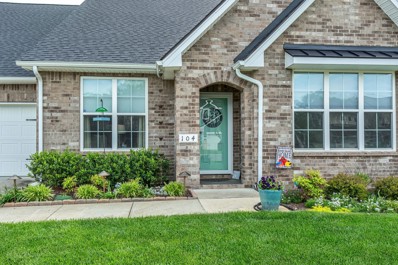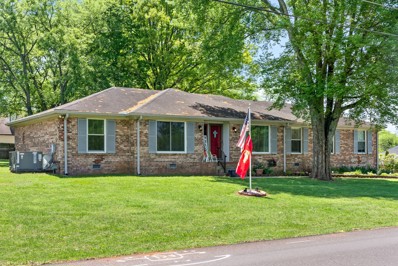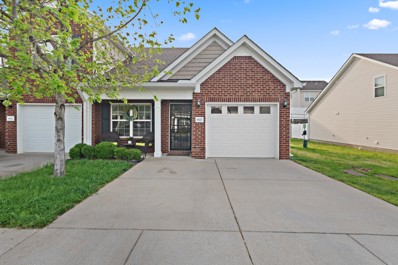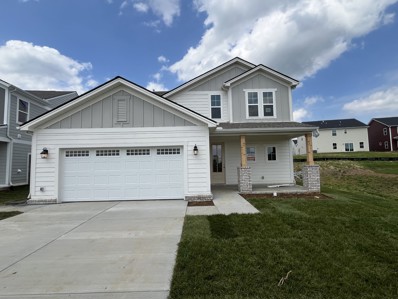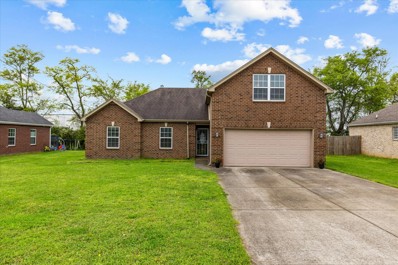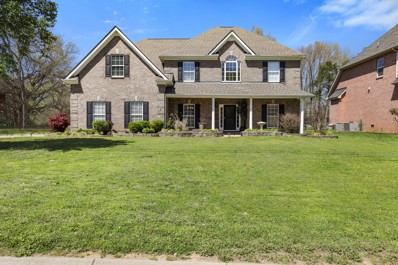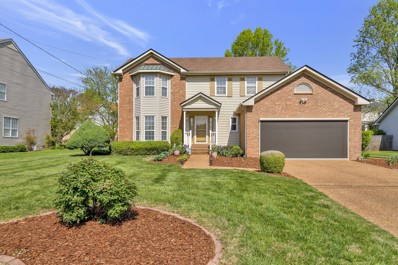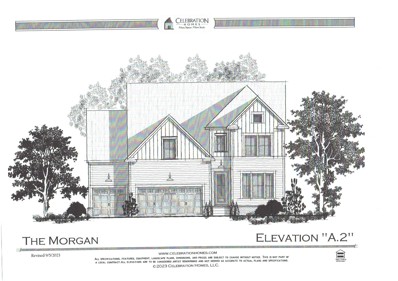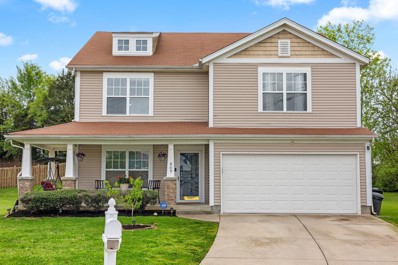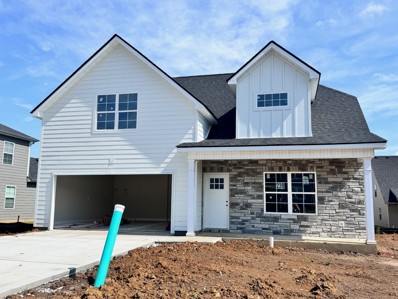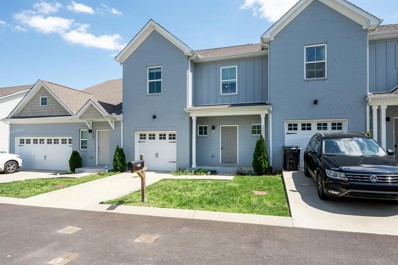Smyrna TN Homes for Sale
$415,520
328 Almont Dr Smyrna, TN 37167
- Type:
- Townhouse
- Sq.Ft.:
- 2,000
- Status:
- NEW LISTING
- Beds:
- 3
- Lot size:
- 0.12 Acres
- Year built:
- 2024
- Baths:
- 3.00
- MLS#:
- 2645657
- Subdivision:
- Helmsley Place 55+ Townhomes
ADDITIONAL INFORMATION
Brand new, energy-efficient home available by May 2024! Invite friends over to watch the big game in the second-story loft. The primary suite features dual sinks and a large walk-in closet. White cabinets with white quartz countertops, oak EVP flooring and multi-tone tweed carpet come in our Sleek package. Now open in Smyrna. Helmsley Place 55+ Townhomes offers stunning floorplans with the latest design trends, two-car garages, and primary suites on the first floor. Located ten minutes from I-24 in the highly desirable Stewarts Creek area, Helmsley Place is less than 30 minutes from downtown Nashville. Schedule a tour today. Each of our homes is built with innovative, energy-efficient features designed to help you enjoy more savings, better health, real comfort and peace of mind.
$440,520
324 Almont Dr Smyrna, TN 37167
- Type:
- Townhouse
- Sq.Ft.:
- 2,000
- Status:
- NEW LISTING
- Beds:
- 3
- Lot size:
- 0.12 Acres
- Year built:
- 2024
- Baths:
- 3.00
- MLS#:
- 2645659
- Subdivision:
- Helmsley Place 55+ Townhomes
ADDITIONAL INFORMATION
Brand new, energy-efficient home available by May 2024! Invite friends over to watch the big game in the second-story loft. The primary suite features dual sinks and a large walk-in closet. White cabinets with jasmine white quartz countertops, hard surface flooring with gray carpet in our Lush package. Now open in Smyrna. Helmsley Place 55+ Townhomes offers stunning floorplans with the latest design trends, two-car garages, and primary suites on the first floor. Located ten minutes from I-24 in the highly desirable Stewarts Creek area, Helmsley Place is less than 30 minutes from downtown Nashville. Schedule a tour today. Each of our homes is built with innovative, energy-efficient features designed to help you enjoy more savings, better health, real comfort and peace of mind.
$389,900
9001 Lomond Dr Smyrna, TN 37167
- Type:
- Single Family
- Sq.Ft.:
- 1,835
- Status:
- NEW LISTING
- Beds:
- 3
- Lot size:
- 0.32 Acres
- Year built:
- 2002
- Baths:
- 2.00
- MLS#:
- 2645161
- Subdivision:
- Westfork Sec 4
ADDITIONAL INFORMATION
All brick home on large corner lot.Extremely clean and well cared for. New LV laminate flooring,new hot water heater,newer roof and central heat and air,New light fixtures and much more. See separate improvements list loaded.Spacious rooms with vaulted ceilings.Masterbath with seperate large tub from shower and double vanities. Huge Bonus room over garage being used as weight room.Nice back patio for enjoying evenings at home.Located near several Lake fishing areas,Walking nature trails, dining, medical, and shopping.
$344,900
8007 Lomond Dr Smyrna, TN 37167
- Type:
- Single Family
- Sq.Ft.:
- 1,300
- Status:
- NEW LISTING
- Beds:
- 3
- Lot size:
- 0.27 Acres
- Year built:
- 2001
- Baths:
- 2.00
- MLS#:
- 2644732
- Subdivision:
- Westfork Sec 2
ADDITIONAL INFORMATION
An awesome opportunity for a first-time homebuyer or investor! With a little sprucing up, it is ready to go! This home features a one car attached garage with additional carport, covered front porch, covered patio and large storage shed. Come make this one your home today!
$617,900
1035 Inez Drive Smyrna, TN 37167
- Type:
- Single Family
- Sq.Ft.:
- 2,690
- Status:
- NEW LISTING
- Beds:
- 4
- Lot size:
- 0.19 Acres
- Year built:
- 2024
- Baths:
- 3.00
- MLS#:
- 2644483
- Subdivision:
- The Glades At Cedar Hills
ADDITIONAL INFORMATION
This is a "To Be Built" DAHLIA floor plan on premium homesite that backs to OPEN SPACE. Featuring hard surface flooring throughout on the Main Level. 4 beds, 2.5 baths with Primary bedroom and Office on the main level. 3 beds, a HUGE Gameroom, and 1 bathroom upstairs. Entertainer's kitchen with SS Whirlpool appliances, walk-in pantry, double ovens & gas range. Price includes $8,000 lot premium. Pictures are of another Dahlia finished home. Personalize your home at our Design Center! Excellent Location with community pool. Convenient to I-24, I-840, Brentwood & Murfreesboro. Grocery and shopping only minutes away. Ask about our April incentive w/use of First Equity Mortgage. For information on our incentive visit: https://www.dreeshomes.com/new-homes-nashville/promotions/make-it-yours/.
- Type:
- Single Family
- Sq.Ft.:
- 3,179
- Status:
- NEW LISTING
- Beds:
- 4
- Lot size:
- 0.21 Acres
- Year built:
- 2024
- Baths:
- 3.00
- MLS#:
- 2644479
- Subdivision:
- The Glades At Cedar Hills
ADDITIONAL INFORMATION
This is a "To be built" home that hasn't started. Wellsley by Drees Homes. Beautiful, open floor plan with Owner's Suite and Study on Main perfect for those of us that work from home. We also have a guest suite and 5th bedroom on the first floor. Very open floor plan with Kitchen, Family, and Dining all having a great view out back and of the covered Patio. Two Bedrooms and Huge Gameroom up. Tons of premium included features to mention on this one, but to name a few: No Carpet on Main, Double Ovens, Gas Cooktop, and more. Excellent location with community pool included. Convenient to I-24, I-840, Brentwood and Murfreesboro. Grocery and shopping only minutes away. Pictures are of another finished Wellsley, finishes and structural options will vary. For information on our incentive visit:https://www.dreeshomes.com/new-homes-nashville/promotions/make-it-yours/
$624,990
1026 Inez Dr Smyrna, TN 37167
- Type:
- Single Family
- Sq.Ft.:
- 2,697
- Status:
- NEW LISTING
- Beds:
- 5
- Lot size:
- 0.2 Acres
- Year built:
- 2024
- Baths:
- 4.00
- MLS#:
- 2644373
- Subdivision:
- Cedar Hills Sec 3 Ph 2
ADDITIONAL INFORMATION
Design exquisite living spaces and build memories together in the vibrant Bluestream floor plan by David Weekley Homes. Prepare, present and enjoy your culinary masterpieces on the contemporary kitchen’s island overlooking the spacious family and dining areas. An impressive 5th bedroom with fourth full bathroom offers a great place for a home office or extra space to entertain friends and family. Three junior bedrooms provide ample privacy and share a retreat and full bathroom on the second level. It’s easy to wake up on the right side of the bed in the luxurious Owner’s Retreat, which includes our coveted SuperShower and an extra large walk-in closet. Get ready to entertain in your gourmet kitchen with vented hood and covered patio area. $15,000 incentive offered to use towards closing costs, purchase price or a rate buy down when you finance your home purchase with one of our preferred lender.
$599,990
1024 Inez Dr Smyrna, TN 37167
- Type:
- Single Family
- Sq.Ft.:
- 2,697
- Status:
- NEW LISTING
- Beds:
- 4
- Lot size:
- 0.2 Acres
- Year built:
- 2024
- Baths:
- 3.00
- MLS#:
- 2644364
- Subdivision:
- Cedar Hills Sec 3 Ph 2
ADDITIONAL INFORMATION
Design exquisite living spaces and build cherished memories together in the vibrant Bluestream floor plan by David Weekley Homes in the Nashville area. Prepare, present and enjoy your culinary masterpieces on the contemporary kitchen’s island overlooking the spacious family and dining areas. An impressive study, enclosed with French doors, offers a great place for a home office or extra space to entertain friends and family. Three junior bedrooms provide ample privacy and share a retreat and full bathroom on the second level. It’s easy to wake up on the right side of the bed in the luxurious Owner’s Retreat, which includes a contemporary Owner’s Bath with our coveted SuperShower4 and a large walk-in closet. Also, spend your mornings and evenings relaxing on your inset covered porch
- Type:
- Single Family
- Sq.Ft.:
- 1,816
- Status:
- NEW LISTING
- Beds:
- 3
- Lot size:
- 1 Acres
- Year built:
- 1972
- Baths:
- 2.00
- MLS#:
- 2643829
- Subdivision:
- Harris Est Sec I
ADDITIONAL INFORMATION
Home to sell at public auction on Thursday, May 2nd at 6pm. Situated on over an acre corner lot in Smyrna Tennessee is a solid 3 BR, 2 BA, 1,800 plus sq ft, brick home with a formal dining room, large living room/den area, screened in porch, attached two car garage plus a carport with a storage room on the end. There are two detached storage buildings that will remain with the property as well. This property has not been offered for sale in 30 years, so don’t miss your chance to get it under contract on May 2nd at 6:00pm.
$417,520
336 Almont Dr Smyrna, TN 37167
- Type:
- Townhouse
- Sq.Ft.:
- 2,000
- Status:
- NEW LISTING
- Beds:
- 3
- Lot size:
- 0.12 Acres
- Year built:
- 2024
- Baths:
- 3.00
- MLS#:
- 2643377
- Subdivision:
- Helmsley Place 55+ Townhomes
ADDITIONAL INFORMATION
Brand new, energy-efficient home available by May 2024! Invite friends over to watch the big game in the second-story loft. The kitchen island overlooks the great room and dining area. Linen cabinets with milky white quartz countertops, tan tone EVP, flooring with dark gray carpet in our Divine package. Helmsley Place 55+ Townhomes offers stunning floorplans with the latest design trends, two-car garages, and primary suites on the first floor. Located ten minutes from I-24 in the highly desirable Stewarts Creek area, Helmsley Place is less than 30 minutes from downtown Nashville. Schedule a tour today. Each of our homes is built with innovative, energy-efficient features designed to help you enjoy more savings, better health, real comfort and peace of mind.
$504,020
357 Almont Dr Smyrna, TN 37167
- Type:
- Single Family
- Sq.Ft.:
- 2,100
- Status:
- NEW LISTING
- Beds:
- 4
- Lot size:
- 0.12 Acres
- Year built:
- 2024
- Baths:
- 3.00
- MLS#:
- 2643367
- Subdivision:
- Helmsley Place
ADDITIONAL INFORMATION
Brand new, energy-efficient home available NOW! Cheer on your favorite team in the second-story loft. The primary suite boasts dual sinks, a spacious shower, and walk-in closet. Pebble cabinets with capri grey granite countertops, grey oak EVP flooring and textured carpet come in our Cool package. Helmsley Place offers stunning single-family floorplans, featuring the latest design trends. Located ten minutes from I-24 in the highly desirable Stewarts Creek area, Helmsley Place is a 30-minute drive from Downtown Nashville. Schedule a tour today. Each of our homes is built with innovative, energy-efficient features designed to help you enjoy more savings, better health, real comfort and peace of mind.
$482,420
353 Almont Dr Smyrna, TN 37167
- Type:
- Single Family
- Sq.Ft.:
- 1,934
- Status:
- NEW LISTING
- Beds:
- 4
- Lot size:
- 0.12 Acres
- Year built:
- 2024
- Baths:
- 3.00
- MLS#:
- 2643363
- Subdivision:
- Helmsley Place
ADDITIONAL INFORMATION
Brand new, energy-efficient home available NOW! Kick your feet up after a long day on the back patio. Inside, the kitchen island overlooks the open-concept great room. Linen cabinets with milky white quartz countertops, tan tone EVP, flooring with dark gray tweed carpet in our Divine package. Helmsley Place offers stunning single-family floorplans, featuring the latest design trends. Located ten minutes from I-24 in the highly desirable Stewarts Creek area, Helmsley Place is a 30-minute drive from Downtown Nashville. Schedule a tour today. Each of our homes is built with innovative, energy-efficient features designed to help you enjoy more savings, better health, real comfort and peace of mind.
$495,710
349 Almont Dr Smyrna, TN 37167
- Type:
- Single Family
- Sq.Ft.:
- 2,018
- Status:
- NEW LISTING
- Beds:
- 1
- Lot size:
- 0.12 Acres
- Year built:
- 2024
- Baths:
- 3.00
- MLS#:
- 2643358
- Subdivision:
- Helmsley Place
ADDITIONAL INFORMATION
Brand new, energy-efficient home available NOW! Unwind at the end of the day in the private first-floor primary suite, complete with dual sinks and an impressive walk-in closet. In the kitchen, a sizeable island anchors the open-concept living space. Upstairs, the loft makes a great media room. Now open in Smyrna. Starting from the $400s, Helmsley Place offers stunning single-family floorplans, featuring the latest design trends. Located ten minutes from I-24 in the highly desirable Stewarts Creek area, Helmsley Place is a 30-minute drive from Downtown Nashville. Schedule a tour today. Each of our homes is built with innovative, energy-efficient features designed to help you enjoy more savings, better health, real comfort and peace of mind.
$395,020
332 Almont Dr Smyrna, TN 37167
- Type:
- Townhouse
- Sq.Ft.:
- 2,000
- Status:
- NEW LISTING
- Beds:
- 3
- Lot size:
- 0.12 Acres
- Year built:
- 2024
- Baths:
- 3.00
- MLS#:
- 2643380
- Subdivision:
- Helmsley Place 55+ Townhomes
ADDITIONAL INFORMATION
Brand new, energy-efficient home available by May 2024! Invite friends over to watch the big game in the spacious second-story loft. The primary suite features dual sinks and a large walk-in closet. White cabinets with bengal white granite countertops, EVP flooring and grey carpet in our Crisp package. Helmsley Place 55+ Townhomes offers stunning floorplans with the latest design trends, two-car garages, and primary suites on the first floor. Located ten minutes from I-24 in the highly desirable Stewarts Creek area, Helmsley Place is less than 30 minutes from downtown Nashville. Schedule a tour today. Each of our homes is built with innovative, energy-efficient features designed to help you enjoy more savings, better health, real comfort and peace of mind.
$524,950
104 Neecee Dr Smyrna, TN 37167
- Type:
- Single Family
- Sq.Ft.:
- 2,445
- Status:
- Active
- Beds:
- 3
- Lot size:
- 0.26 Acres
- Year built:
- 2019
- Baths:
- 2.00
- MLS#:
- 2643031
- Subdivision:
- The Reserve At The Meadows Sec 1
ADDITIONAL INFORMATION
This three bed, two bath home is amazing. All the bedrooms are on the first floor with wonderful finishes. No carpet throughout the home. Vaulted ceiling in the living area. Many windows that make the home full of light. Screened porch overlooking the beautiful back, fenced yard. Wired for an outside generator and so much more. Oh, the landscaping is done by a Master Gardener. The storage in this home is plentiful. This home truly does have everything you need!
$380,000
402 Robertson Dr Smyrna, TN 37167
- Type:
- Single Family
- Sq.Ft.:
- 1,833
- Status:
- Active
- Beds:
- 3
- Lot size:
- 0.47 Acres
- Year built:
- 1975
- Baths:
- 2.00
- MLS#:
- 2643233
- Subdivision:
- Weakley Hills Sec 3
ADDITIONAL INFORMATION
Convenient to Murfreesboro, Mount Juliet, and Lebanon, this well-maintained, one-story ranch home sits on a nearly half-acre level lot. Fate Sanders Recreation Area is just 1.4 miles, and nearest boat ramp is less than a mile. Easy access to the Smyrna Greenway System and minutes to shopping and restaurants. Only 1.9 miles to elementary school, 5.3 miles to middle school, and 5.6 miles to high school. Updates and features include vaulted ceiling in den with skylights; large storage shed with two doors; HVAC ('20); heat pump ('22); crawl space encapsulation and sump pump ('21); water softener ('18); garage door motor ('21); 220v in garage; gutter guards ('22); new skylights ('22); granite kitchen counters ('17); new kitchen cabinets (‘20); fresh paint; and current termite contract. Refrigerator and curtains in primary and eat-in kitchen do not convey. Backup offers are welcome!
$350,000
4022 Rhythm Dr Smyrna, TN 37167
- Type:
- Townhouse
- Sq.Ft.:
- 1,492
- Status:
- Active
- Beds:
- 2
- Year built:
- 2014
- Baths:
- 3.00
- MLS#:
- 2643703
- Subdivision:
- Lee Crossing Sec 3 Ph 5
ADDITIONAL INFORMATION
Welcome to your new home! This townhouse has it all and the upgrades are plentiful, including a new high-efficiency Trane HVAC system ensuring year-round comfort. Freshly painted to complement the new LVP flooring that spans throughout the home. Enhanced with added trim in the dining room and primary closet, not to mention the wood staircase. You will also find true french doors leading to your private patio, as well as the comfort of a steel security entry door! You will also have plenty of storage with additional floored attic storage over the garage. Conveniently located, this offers the perfect blend of convenience to everything and comfort. Don't miss the opportunity to make this your new home sweet home!
$599,900
1018 Inez Drive Smyrna, TN 37167
Open House:
Wednesday, 4/24 11:00-6:00PM
- Type:
- Single Family
- Sq.Ft.:
- 2,508
- Status:
- Active
- Beds:
- 4
- Lot size:
- 0.18 Acres
- Year built:
- 2024
- Baths:
- 4.00
- MLS#:
- 2643242
- Subdivision:
- The Glades At Cedar Hills
ADDITIONAL INFORMATION
This QUICK MOVE IN Ashland floorplan offers 4 beds, 3.5 baths plus a spacious upstairs Game Room. Open Design w/windows galore! RELAX in your Primary Suite w/Luxury Bath & Large Walk In Closet, Double Sink Vanity!! Designer Kitchen with double ovens and gas range, Corner pantry with wood shelving, Island & Dining Room! Upstairs is an ENTERTAINING DREAM w/3 HUGE bedrooms all w/walk in closets, a hall bath, great Jack&Jill Bath! Oversized Game Room - perfect for family movie nights, hobby, reading & gaming area too! Expand your living space to the outdoor with both a covered front porch & covered back patio. Excellent Location with community pool. Convenient to I-24, I-840, Brentwood & Murfreesboro. Grocery and shopping only minutes away. For info on our April incentive: https://www.dreeshomes.com/new-homes-nashville/promotions/make-it-yours/ set to complete this June/July. Come see today!
$425,000
7841 Ellen Dr Smyrna, TN 37167
- Type:
- Single Family
- Sq.Ft.:
- 1,604
- Status:
- Active
- Beds:
- 3
- Lot size:
- 0.24 Acres
- Year built:
- 2013
- Baths:
- 2.00
- MLS#:
- 2643362
- Subdivision:
- Victoria Park Sec 1 Ph 1
ADDITIONAL INFORMATION
This charming home is perfect for those seeking space and comfort. All brick, open floor plan with 3 bedrooms, 2 bathrooms, a bonus room and a spacious kitchen. This property offers a cozy and functional living space with hardwood floors throughout the main living space. A nice size cover patio, that's great for entertainment. This home has it all. A total of 1,604 square feet and a generous lot size of 10,281 square feet, there is plenty of room for growth and customization. Located in the desirable area of Smyrna, TN, this home is conveniently situated near amenities and attractions. Don't miss out on the opportunity to make this house your dream home! NO HOA!
$754,000
5018 Stonewood Dr Smyrna, TN 37167
- Type:
- Single Family
- Sq.Ft.:
- 3,659
- Status:
- Active
- Beds:
- 4
- Lot size:
- 0.39 Acres
- Year built:
- 2005
- Baths:
- 4.00
- MLS#:
- 2643169
- Subdivision:
- Stonewood Sec 1
ADDITIONAL INFORMATION
Price CUT!!!! Unique elegance and timeless charm, all brick 4 bedrooms and 3.5 bathroom home in the prestigious subdivision of Stonewood!! Granite countertops in the kitchen. Hardwoods and tile on all of main level and luxury Vynal plank and tile in the second floor. Fresh paint and lots of upgrades. Main level office, huge owners suite upstairs with spacious top class closet. Charming bonus room wired for surround audio system. Roof is only 4 years old! Floor plan and lot are perfect for indoor/outdoor living, with a large covered porch overlooking a spacious backyard. Just installed water softener and a water filter system that will remain too! Do not miss out this rare opportunity!
$455,000
407 Clarkston Dr Smyrna, TN 37167
- Type:
- Single Family
- Sq.Ft.:
- 2,240
- Status:
- Active
- Beds:
- 4
- Lot size:
- 0.25 Acres
- Year built:
- 1988
- Baths:
- 3.00
- MLS#:
- 2643521
- Subdivision:
- Clarkston Sec 1
ADDITIONAL INFORMATION
Previously a Model Home in subdivision with heated and cooled garage. New Roof and Gutters in 2020. Primary Suite with Sitting Area upstairs. Den with Gas Fireplace. Great Fenced Backyard with nice covered screened in deck to relax on. Formal Living Room and Dining Room. Automatic remote operated screen added above garage door so you can hang out in summer when not parking cars in the garage.
- Type:
- Single Family
- Sq.Ft.:
- 3,012
- Status:
- Active
- Beds:
- 4
- Lot size:
- 0.24 Acres
- Year built:
- 2024
- Baths:
- 4.00
- MLS#:
- 2642585
- Subdivision:
- Oak Meadows
ADDITIONAL INFORMATION
Award Winning Plans! The Morgan w/ 3 Car Garage, 5 bedrooms, 4 full baths, 2 bedroom on first floor, kitchen has huge island and walk in pantry, 36" gas cooktop, vented cabinet hood above cooktop, wall oven and microwave, hardwood steps to the second floor, EV wiring, 8" spread on faucets in primary bathroom, painted garage, carriage garage doors, great room has vaulted ceiling, 21' x 10' covered back patio. Primary bedroom w/ walk-in shower & separate tub first floor w/ 2nd bedroom w/ full bath first floor, 2 bedrooms, 2 baths upstairs with a bonus room. ADDED BONUS 12 x 16 unfinished area / possible 5th bedroom. Ask about our preferred lender. Come check out this brand-new Oak Meadows Community in Smyrna. Model Open Daily 7 days a week. Award Winning Floor Plans.
$519,000
809 Brooksdale Dr Smyrna, TN 37167
- Type:
- Single Family
- Sq.Ft.:
- 2,732
- Status:
- Active
- Beds:
- 4
- Lot size:
- 0.29 Acres
- Year built:
- 2005
- Baths:
- 3.00
- MLS#:
- 2645620
- Subdivision:
- Adelaide Park Ph 1
ADDITIONAL INFORMATION
Welcome to this beautifully updated 4-bedroom, 2-bath home that boasts open living spaces, including a spacious living room and gathering area perfect for entertaining. The home features new paint throughout, new ceiling fans, and new carpet upstairs, creating a fresh and inviting atmosphere. The kitchen is a chef's dream, complete with tile backsplash, a functional island, and brand new appliances that convey. Upstairs, a large loft offers versatility and additional living space. The huge primary suite provides a peaceful retreat, while the downstairs is finished with durable, waterproof, and scratch-resistant LVP flooring. Step outside to enjoy the large backyard, an ideal setting for entertaining guests and family. Don't miss the opportunity to make this stunning home your own!
$485,000
406 Big Son Lane Smyrna, TN 37167
- Type:
- Single Family
- Sq.Ft.:
- 2,200
- Status:
- Active
- Beds:
- 4
- Year built:
- 2024
- Baths:
- 3.00
- MLS#:
- 2642187
- Subdivision:
- Sundale
ADDITIONAL INFORMATION
Come see our NEW 4-bedroom, 2.5-bathroom home with modern elegance and comfort. Featuring a main-floor primary bedroom with en-suite bath including a separate shower, garden tub, and double sinks. The sleek kitchen includes granite counters and stainless steel appliances. Upstairs offers three bedrooms, a full bath, and a huge bonus room. Experience luxury living at its finest. Light gray stained cabinets have been ordered all other colors ordered are shown in listing photos. See live video of previous built home under media. Room measurements taken from prints. Verify if a concern. Driveway is not installed. Take Mudboots. :)
$359,900
203 Annleeken Dr Smyrna, TN 37167
Open House:
Sunday, 4/28 1:00-4:00PM
- Type:
- Other
- Sq.Ft.:
- 1,925
- Status:
- Active
- Beds:
- 3
- Year built:
- 2021
- Baths:
- 3.00
- MLS#:
- 2643944
- Subdivision:
- Watercrest Park
ADDITIONAL INFORMATION
Welcome to this inviting open-concept townhome, designed for both comfort and style! Start by walking into a vaulted foyer entryway! Kitchen has quartz countertops, convenient soft-close cabinets, all complemented by a chic tiled backsplash! High vaulted ceilings in the living room enhance the sense of space, perfect for relaxation & entertaining! The main-level owner's suite offers ease and privacy, while the upstairs bonus area provides flexible space for an office or playroom, complete with ample storage in the huge walkout storage room. Enjoy the outdoors in your maintenance-free yard or on the covered front porch, and appreciate the community's welcoming benches and ample guest parking. Perfectly located just a short drive from essential shopping and amenities, this home blends everyday convenience with serene living!
Andrea D. Conner, License 344441, Xome Inc., License 262361, AndreaD.Conner@xome.com, 844-400-XOME (9663), 751 Highway 121 Bypass, Suite 100, Lewisville, Texas 75067


Listings courtesy of RealTracs MLS as distributed by MLS GRID, based on information submitted to the MLS GRID as of {{last updated}}.. All data is obtained from various sources and may not have been verified by broker or MLS GRID. Supplied Open House Information is subject to change without notice. All information should be independently reviewed and verified for accuracy. Properties may or may not be listed by the office/agent presenting the information. The Digital Millennium Copyright Act of 1998, 17 U.S.C. § 512 (the “DMCA”) provides recourse for copyright owners who believe that material appearing on the Internet infringes their rights under U.S. copyright law. If you believe in good faith that any content or material made available in connection with our website or services infringes your copyright, you (or your agent) may send us a notice requesting that the content or material be removed, or access to it blocked. Notices must be sent in writing by email to DMCAnotice@MLSGrid.com. The DMCA requires that your notice of alleged copyright infringement include the following information: (1) description of the copyrighted work that is the subject of claimed infringement; (2) description of the alleged infringing content and information sufficient to permit us to locate the content; (3) contact information for you, including your address, telephone number and email address; (4) a statement by you that you have a good faith belief that the content in the manner complained of is not authorized by the copyright owner, or its agent, or by the operation of any law; (5) a statement by you, signed under penalty of perjury, that the information in the notification is accurate and that you have the authority to enforce the copyrights that are claimed to be infringed; and (6) a physical or electronic signature of the copyright owner or a person authorized to act on the copyright owner’s behalf. Failure t
Smyrna Real Estate
The median home value in Smyrna, TN is $234,100. This is higher than the county median home value of $220,800. The national median home value is $219,700. The average price of homes sold in Smyrna, TN is $234,100. Approximately 57.84% of Smyrna homes are owned, compared to 38.48% rented, while 3.68% are vacant. Smyrna real estate listings include condos, townhomes, and single family homes for sale. Commercial properties are also available. If you see a property you’re interested in, contact a Smyrna real estate agent to arrange a tour today!
Smyrna, Tennessee 37167 has a population of 46,885. Smyrna 37167 is less family-centric than the surrounding county with 36.44% of the households containing married families with children. The county average for households married with children is 36.52%.
The median household income in Smyrna, Tennessee 37167 is $58,302. The median household income for the surrounding county is $62,149 compared to the national median of $57,652. The median age of people living in Smyrna 37167 is 34.9 years.
Smyrna Weather
The average high temperature in July is 88.9 degrees, with an average low temperature in January of 25.8 degrees. The average rainfall is approximately 52.2 inches per year, with 2.7 inches of snow per year.
