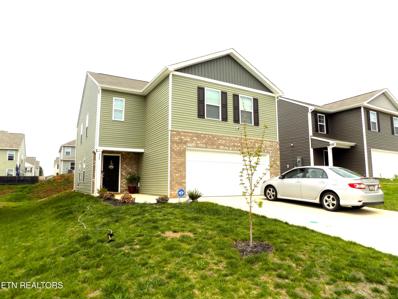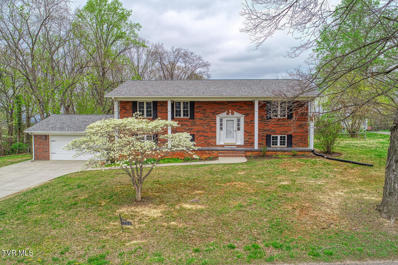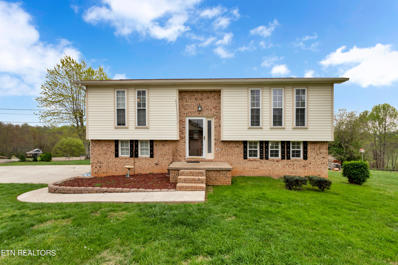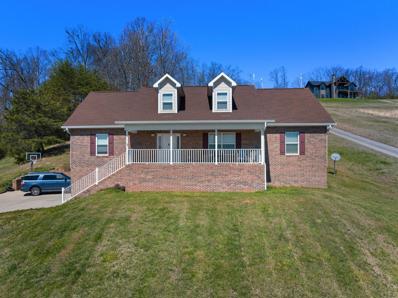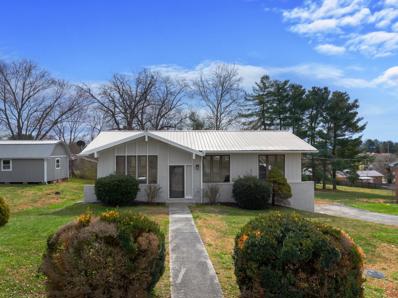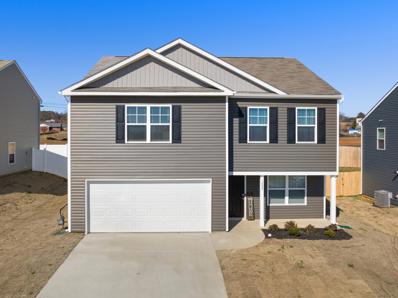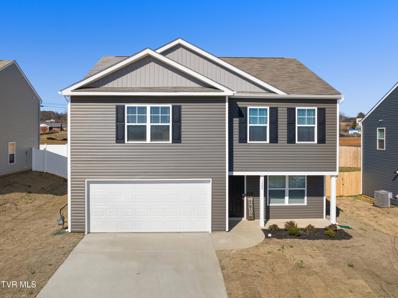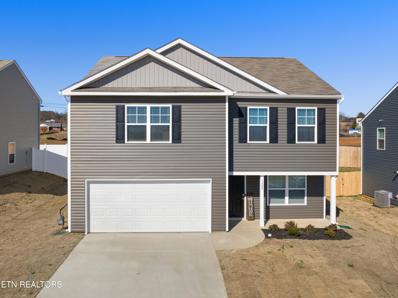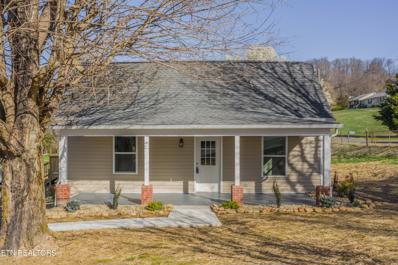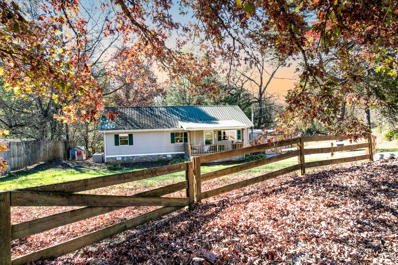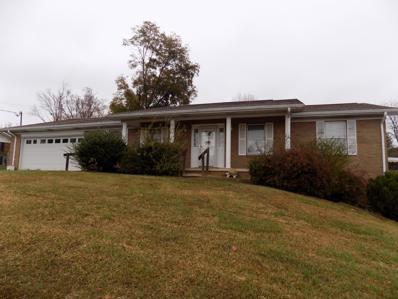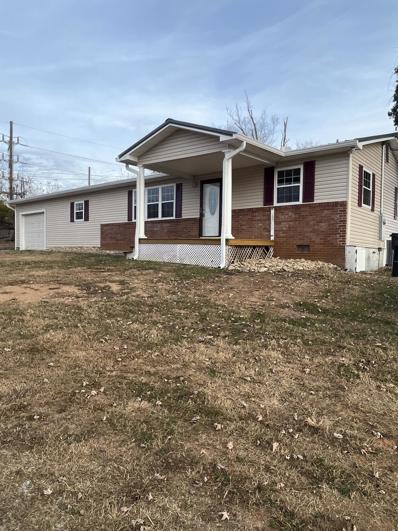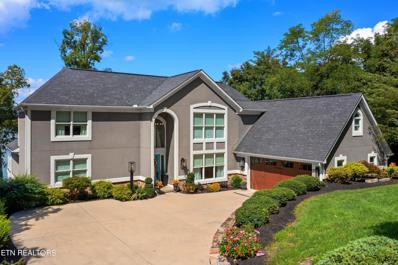Talbott TN Homes for Sale
- Type:
- Other
- Sq.Ft.:
- 2,174
- Status:
- NEW LISTING
- Beds:
- 4
- Lot size:
- 0.15 Acres
- Year built:
- 2023
- Baths:
- 3.00
- MLS#:
- 1259765
- Subdivision:
- Jefferson Park Phase 2
ADDITIONAL INFORMATION
Constructed in 2023 the Elston Floorplan is a lovely two-story home. Upon entry, the spacious kitchen overlooks the open concept living and dining areas. The kitchen has a large island with countertop seating and a pantry, making this the perfect floorplan for an entertainer. The first level also features a half bathroom and an outdoor patio. Upstairs, the primary bedroom features a walk-in closet and en suite bathroom. An additional three bedrooms share a second full bathroom. There is also a laundry room upstairs for convenience. The loft at the top of the stairs provides extra space for work and play. Features Shaker style cabinetry, Solid Surface Countertops with 4in backsplash, Stainless Steel appliances by Whirlpool, Moen Chrome plumbing fixtures with Anti-scald shower valves, Mohawk flooring, LED lighting throughout, Architectural Shingles, Concrete rear patio. Convenient location near Schools, Shopping & Cherokee Lake. Call today to schedule your viewing of this beautiful home! *Taxes are estimated. Buyer to verify all information.
- Type:
- Other
- Sq.Ft.:
- 2,564
- Status:
- Active
- Beds:
- 3
- Lot size:
- 0.6 Acres
- Year built:
- 1975
- Baths:
- 3.00
- MLS#:
- 9964134
- Subdivision:
- Not In Subdivision
ADDITIONAL INFORMATION
Have you been looking for a large move in ready home in a wonderful location? Take a look at this 3 bedroom 3 bath home. This home is just 5 miles from Morristown, 3 miles from Jefferson City, less than an hour from Knoxville and just an hour from Pigeon Forge. The location isn't the only the only thing convenient about this home. The home has plenty of room for guests and entertaining. It even has room for all of your recreational vehicles, or work shop in the large detached garage. The laundry shoot makes cleaning a breeze and the large fenced back yard gives you plenty of space to stretch out and relax. The roof was replaced last year as well. Schedule your appointment to see this home today! Any and all information has been taken from the current owners and tax records. Information is deemed reliable but not guaranteed. Buyers and buyers agents to verify any and all information. Agents please schedule all showings via the ShowingTime App.
$295,000
1107 Plum Court Talbott, TN 37877
- Type:
- Other
- Sq.Ft.:
- 2,122
- Status:
- Active
- Beds:
- 3
- Lot size:
- 0.34 Acres
- Year built:
- 1977
- Baths:
- 2.00
- MLS#:
- 1258177
- Subdivision:
- Cherrybrook
ADDITIONAL INFORMATION
Welcome to your dream home in Talbott, TN! Nestled in a quiet neighborhood, this charming residence boasts comfort and serenity. As you step inside, you're greeted by the warmth of this meticulously maintained 3-bedroom, 2-bathroom haven. The spacious den offers versatility as a 4th bedroom or a tranquil office space, ensuring flexibility to suit your lifestyle needs. Enjoy the seamless flow of the floor plan, accentuated by a sunroom that bathes the interior in natural light. Imagine relaxing or entertaining guests in the large back deck overlooking the beautifully landscaped, level yard adorned with mature trees—a perfect spot for creating lasting memories. The heart of the home lies in the updated kitchen, featuring a convenient island and ample storage space. This home also features an extra-large laundry room with even more storage, making organization a breeze. Convenience is key with this location, offering easy access to historic downtown Morristown, the interstate, and just a short 15-minute drive to Cherokee Lake for outdoor enthusiasts. Situated on a west-end corner lot, this home exudes curb appeal and showcases numerous upgrades throughout. Whether you're enjoying a quiet evening in or hosting gatherings, this home is sure to impress.
- Type:
- Single Family
- Sq.Ft.:
- n/a
- Status:
- Active
- Beds:
- 3
- Lot size:
- 0.92 Acres
- Year built:
- 2017
- Baths:
- 4.00
- MLS#:
- 703043
ADDITIONAL INFORMATION
Situated in the idyllic town of Talbott, TN, this charming brick home offers a spacious 4,200 sq ft layout with 3 bedrooms, 4 baths, and captivating views of the majestic mountains. The property features a full basement, providing ample storage space for all your needs. Additionally, there are extra rooms that can be transformed into versatile spaces such as home offices, guest rooms, or cozy reading nooks. Talbott, TN is celebrated for its natural beauty and tranquil ambiance, making it a sought-after destination for those seeking a serene lifestyle. Embrace the beauty of the mountains from the comfort of your own home, with plenty of room to store your belongings and create lasting memories. Furthermore, this beautiful home is convenient to Lakeway Christian Academy, Interstate 81, Merchant's Greene, Covenant Health and many other restaurants and amenities. Don't miss this opportunity to own a beautiful property in the scenic town of Talbott, TN, where every day offers a peaceful retreat.
- Type:
- Single Family
- Sq.Ft.:
- n/a
- Status:
- Active
- Beds:
- 3
- Lot size:
- 0.35 Acres
- Year built:
- 1972
- Baths:
- 2.00
- MLS#:
- 702927
ADDITIONAL INFORMATION
Newly Remodeled 3-bedroom 2 full bath house in a quiet neighborhood. Enjoy the peace and quiet as you sit on your back deck and enjoy the view of the treed backyard. Enjoy having friends and family over with your open concept kitchen with new stainless-steel appliances, granite counter tops and bar that are open to the living room and dining room. Both bathrooms have tile floors, new granite counter tops and new tile surround tub upstairs and tile shower downstairs. Bonus room downstairs goes to a patio and back yard. Don't miss out on this beautiful home that is close to shopping and restaurants. Make your offer today!
- Type:
- Single Family
- Sq.Ft.:
- n/a
- Status:
- Active
- Beds:
- 3
- Lot size:
- 0.25 Acres
- Year built:
- 2023
- Baths:
- 3.00
- MLS#:
- 702819
ADDITIONAL INFORMATION
Welcome to Greene Meadows - where modern elegance meets comfort! This stunning 3-bedroom, 2 1/2-bathroom Penwell Model home is a showcase of contemporary design. Step into the heart of the home, where a spacious kitchen awaits with a stylish island and sleek granite countertops, perfect for entertaining or enjoying casual meals with loved ones. Relax and unwind in the luxurious master suite, complete with ample closet space and a private en-suite bathroom. Two additional bedrooms provide versatility for guests, a home office, or hobbies. Additional room on first level for office or just additional space. With a 2-car garage providing convenience and storage space, and a charming patio in the backyard, this home offers both practicality and outdoor enjoyment. Don't miss your chance to make this brand-new construction your own - schedule a viewing today and experience the epitome of modern living at Greene Meadows!
$349,900
1208 Cole Drive Talbott, TN 37877
- Type:
- Other
- Sq.Ft.:
- 2,164
- Status:
- Active
- Beds:
- 3
- Lot size:
- 0.25 Acres
- Year built:
- 2023
- Baths:
- 2.50
- MLS#:
- 9962695
- Subdivision:
- Not Listed
ADDITIONAL INFORMATION
Welcome to Greene Meadows - where modern elegance meets comfort! This stunning 3-bedroom, 2 1/2-bathroom Penwell Model home is a showcase of contemporary design. Step into the heart of the home, where a spacious kitchen awaits with a stylish island and sleek granite countertops, perfect for entertaining or enjoying casual meals with loved ones. Relax and unwind in the luxurious master suite, complete with ample closet space and a private en-suite bathroom. Two additional bedrooms provide versatility for guests, a home office, or hobbies. Additional room on first level for office or just additional space. With a 2-car garage providing convenience and storage space, and a charming patio in the backyard, this home offers both practicality and outdoor enjoyment. Don't miss your chance to make this brand-new construction your own - schedule a viewing today and experience the epitome of modern living at Greene Meadows!
$349,900
1208 Cole Drive Talbott, TN 37877
- Type:
- Other
- Sq.Ft.:
- 2,164
- Status:
- Active
- Beds:
- 3
- Lot size:
- 0.15 Acres
- Year built:
- 2023
- Baths:
- 3.00
- MLS#:
- 1254437
- Subdivision:
- Greene Meadows
ADDITIONAL INFORMATION
Welcome to Greene Meadows - where modern elegance meets comfort! This stunning 3-bedroom, 2 1/2-bathroom Penwell Model home is a showcase of contemporary design. Step into the heart of the home, where a spacious kitchen awaits with a stylish island and sleek granite countertops, perfect for entertaining or enjoying casual meals with loved ones. Relax and unwind in the luxurious master suite, complete with ample closet space and a private en-suite bathroom. Two additional bedrooms provide versatility for guests, a home office, or hobbies. Additional room on first level for office or just additional space. With a 2-car garage providing convenience and storage space, and a charming patio in the backyard, this home offers both practicality and outdoor enjoyment. Don't miss your chance to make this brand-new construction your own - schedule a viewing today and experience the epitome of modern living at Greene Meadows!
$299,900
688 S Chucky Pike Talbott, TN 37877
- Type:
- Other
- Sq.Ft.:
- 1,186
- Status:
- Active
- Beds:
- 4
- Lot size:
- 1.01 Acres
- Year built:
- 1920
- Baths:
- 2.00
- MLS#:
- 1253332
- Subdivision:
- Forest A Knight Prop
ADDITIONAL INFORMATION
This is a Newly Renovated Open Concept Home. For dinner, should you fire up the premium appliances in the spacious kitchen or enjoy dinner at a nearby lively restaurant? Or maybe the weather is perfect for grilling on the deck. ''Tough'' choices abound from the comfortable front porch. This captivating 4-bedroom 2- bath bungalow is a rare Talbott find Standing on a pleasant street, the home is mere minutes from the shopping and dining options of Merchants Green. and the natural allurements of Panther Creek State Park. ''Be right there'' radius also includes Alpha/Talbott. The proximity to West Industrial Park makes for a painless commute. The low-maintenance property surrounding the primary structure provides plenty of opportunity to enjoy the on-site amenities. Representing the welcoming personality of the home, a front-facing, breezy porch is a structural hello to passers-by and a nice spot for relaxing with refreshments, whether in solitude or among family or neighbors. Grillmasters will gravitate toward the new back deck. Dependably crafted, this appealing structure is the perfect stage for memorable culinary performances. As you step into the stunning entryway, nice touches within will make you feel at home right away. Sunbeams and stylish fixtures deliver plentiful illumination. In the neutral coloring throughout, your inner stylist will find the inspiration of a blank canvas. The kitchen is spacious to accommodate conversation with visitors during food prep, is recently updated with beautiful countertop and major appliances, including washer dryer hookup. A classic island configuration maximizes workspace. Stunning All New Stainless Steele Appliances. For shelter from the day, the newly updated main-floor master bedroom cannot be beat. The other 4 quiet bedrooms. Outside you will find a detached garage with large sliding door that doubles as a workshop can be a multi-use space with small tool room, 8x10
- Type:
- Other
- Sq.Ft.:
- 960
- Status:
- Active
- Beds:
- 3
- Lot size:
- 0.33 Acres
- Year built:
- 1980
- Baths:
- 2.00
- MLS#:
- 9959933
- Subdivision:
- Not In Subdivision
ADDITIONAL INFORMATION
Charming 960-square-foot residence with a quaint cottage aesthetic. The spacious kitchen features numerous cabinets, and the dining room, equipped with sliding glass doors, leads to multiple tiers of decking that create a delightful sensation of being amidst the trees. Enjoy ample privacy in this country setting, with the convenience of a brief drive to various towns and shopping areas.
$325,000
234 Meek Street Talbott, TN 37877
- Type:
- Other
- Sq.Ft.:
- 3,192
- Status:
- Active
- Beds:
- 3
- Lot size:
- 0.48 Acres
- Year built:
- 1973
- Baths:
- 2.00
- MLS#:
- 9959702
- Subdivision:
- Arrow Hills
ADDITIONAL INFORMATION
234 Meek Street-Talbott-Take a look at this lovely 3 bedroom brick Ranch style home with large living room, kitchen/dining combo, sunroom, laundry room, main level garage, drive-in basement, front porch, back patio, metal carport, concrete driveways and sidewalk, heat pump ,extra nice fenced back yard. Property is conveniently located to stores, restaurants, schools, industries and medical facilities. Buyer and buyer's agent to verify all information.
- Type:
- Single Family
- Sq.Ft.:
- n/a
- Status:
- Active
- Beds:
- 3
- Lot size:
- 0.44 Acres
- Year built:
- 1965
- Baths:
- 2.00
- MLS#:
- 701901
ADDITIONAL INFORMATION
Completely Remodeled one level home near the heart of the west industrial park. If you work in or within proximity there, you can be to work in five minutes. It's the best of both worlds...a rural setting but nestled close to the city. This home is pretty much handicapped accessible with level entry from the garage throughout the house with a walk in shower in the master. The roof is only 2 years old but most everything else is brand new. This home features new windows, all new electric wiring, all new plumbing, a new heat pump, a new hot water heater, new stainless kitchen appliances, new flooring, new paint, new kitchen cabinets, and new laminate flooring. It sits on close to half an acre with 2 great storage buildings outside. Move in ready!
$1,699,900
1917 Pointe Drive Talbott, TN 37877
- Type:
- Other
- Sq.Ft.:
- 5,024
- Status:
- Active
- Beds:
- 3
- Lot size:
- 0.89 Acres
- Year built:
- 1994
- Baths:
- 6.00
- MLS#:
- 1239844
- Subdivision:
- Eagles Pointe S/d Rev Lots 22 23 & 24
ADDITIONAL INFORMATION
Discover your dream lakefront escape at this stunning Cherokee Lake home, boasting an impressive 245 ft of shoreline complete with a covered dock and sunbathing platform. Located in the serene west Hamblen County, this property offers the convenience of public water and high-speed internet, ensuring you stay connected while enjoying the tranquility of lake life. The home is designed to maximize the breathtaking lake and mountain views, featuring walls of windows that invite natural light and the beauty of the outdoors into every room. Step inside to find a luxurious custom-designed interior that seamlessly blends modern elegance with the warmth of natural elements. The open-concept living area is highlighted by soaring ceilings with rich wood beams, creating a spacious and inviting atmosphere. The state-of-the-art kitchen is a chef's delight, equipped with high-end Viking appliances and premium finishes. The main level hosts a lavish master suite with vaulted ceilings, a large picture window overlooking the lake, and dual walk-in closets, offering a private retreat where comfort meets sophistication. Additional bedrooms across multiple levels provide ample space for family and guests, each designed with comfort and style in mind. This nearly 5000 sq ft home not only offers luxurious living spaces but also practical amenities such as a tailored laundry room with a dog washing station and extensive storage options. The five-car garage ensures your vehicles and lake toys are well-protected. Your private backyard oasis is a haven for relaxation and entertainment. The custom two-level aluminum dock invites you to enjoy the lake's tranquil waters, whether you're embarking on a boating adventure or soaking up the sunsets that illuminate the sky with vibrant colors. This property is more than just a home; it's a lifestyle of luxury and natural beauty, where every day is an opportunity to experience the best of lake living. Welcome to your exclusive retreat on Cherokee Lake, where every detail is designed for an extraordinary living experience. For a detailed list of upgrades and features, please get in touch.
| Real Estate listings held by other brokerage firms are marked with the name of the listing broker. Information being provided is for consumers' personal, non-commercial use and may not be used for any purpose other than to identify prospective properties consumers may be interested in purchasing. Copyright 2024 Knoxville Area Association of Realtors. All rights reserved. |
All information provided is deemed reliable but is not guaranteed and should be independently verified. Such information being provided is for consumers' personal, non-commercial use and may not be used for any purpose other than to identify prospective properties consumers may be interested in purchasing.
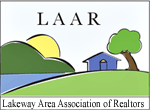
Talbott Real Estate
The median home value in Talbott, TN is $319,900. This is higher than the county median home value of $124,000. The national median home value is $219,700. The average price of homes sold in Talbott, TN is $319,900. Approximately 62.89% of Talbott homes are owned, compared to 28.54% rented, while 8.57% are vacant. Talbott real estate listings include condos, townhomes, and single family homes for sale. Commercial properties are also available. If you see a property you’re interested in, contact a Talbott real estate agent to arrange a tour today!
Talbott, Tennessee has a population of 9,363. Talbott is more family-centric than the surrounding county with 29.84% of the households containing married families with children. The county average for households married with children is 29.56%.
The median household income in Talbott, Tennessee is $42,579. The median household income for the surrounding county is $42,042 compared to the national median of $57,652. The median age of people living in Talbott is 42.6 years.
Talbott Weather
The average high temperature in July is 85.1 degrees, with an average low temperature in January of 28.2 degrees. The average rainfall is approximately 49.2 inches per year, with 11.7 inches of snow per year.
