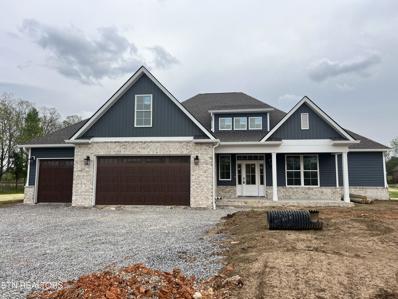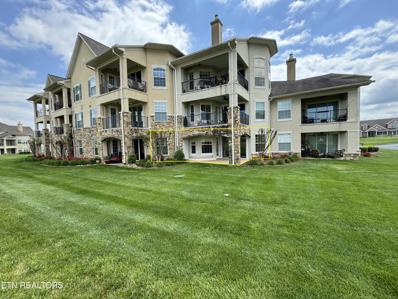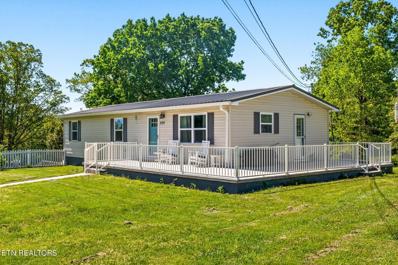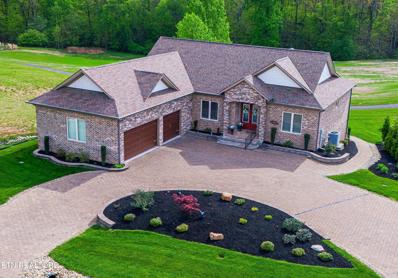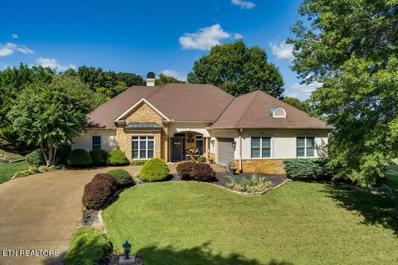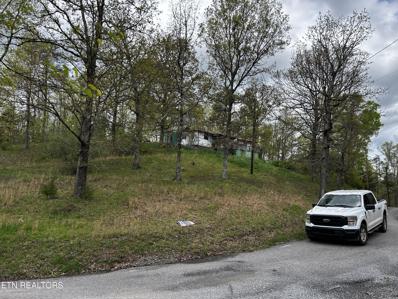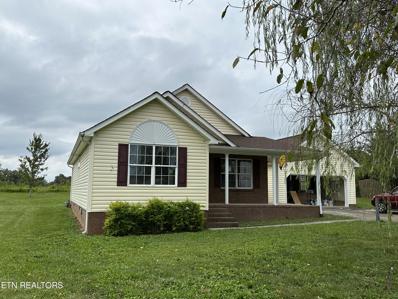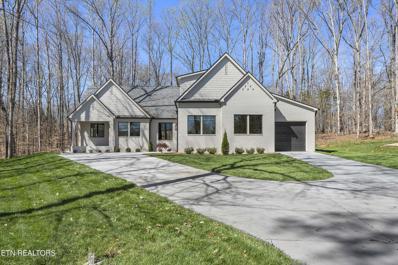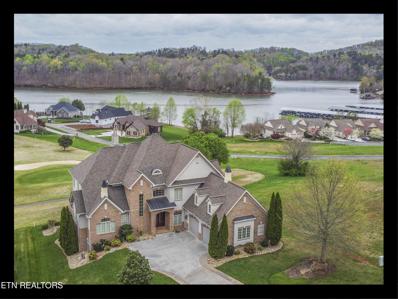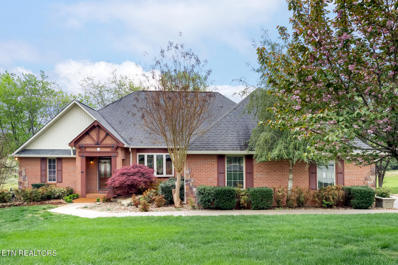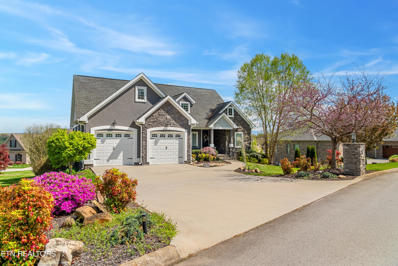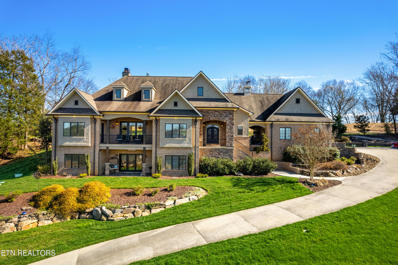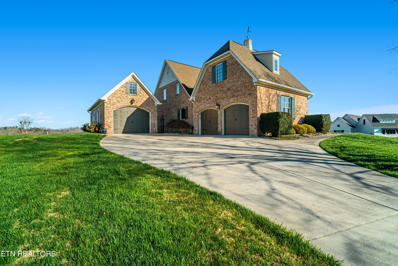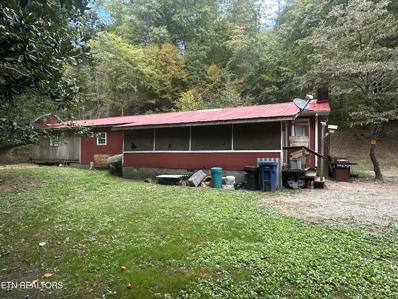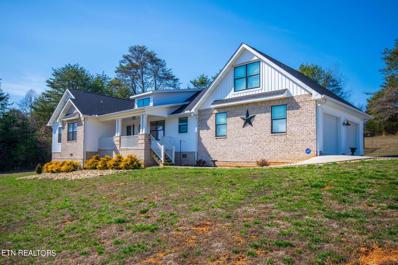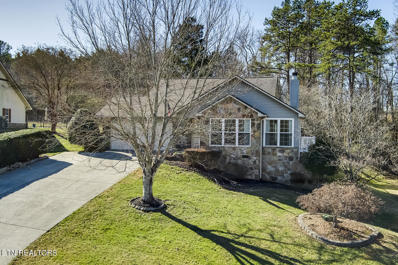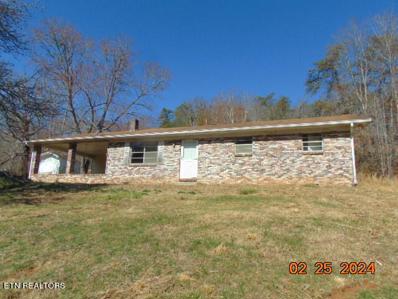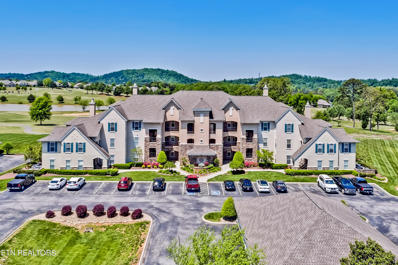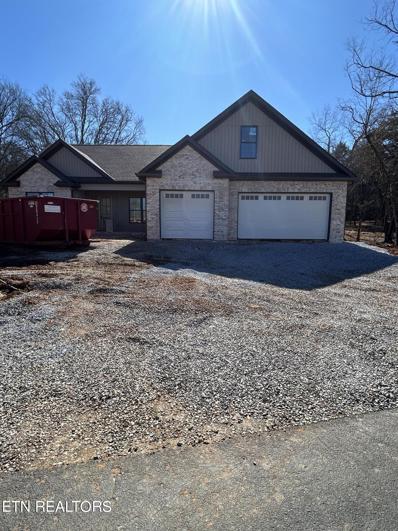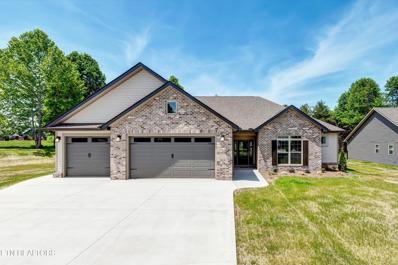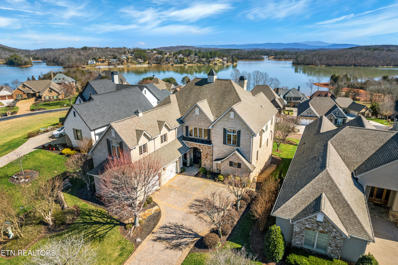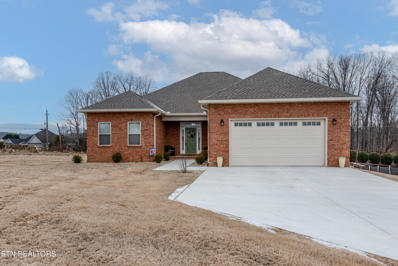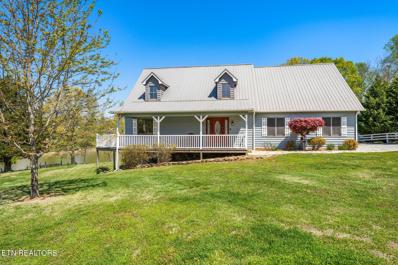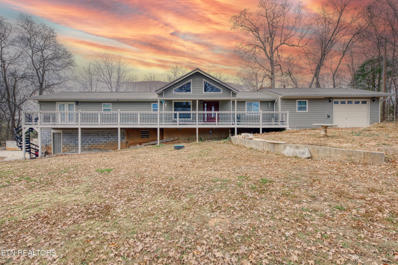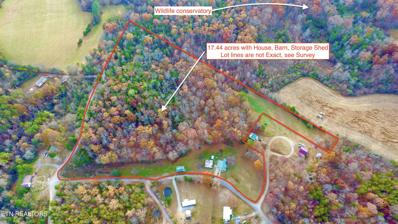Vonore TN Homes for Sale
$732,000
137 Edata Tr Vonore, TN 37885
- Type:
- Other
- Sq.Ft.:
- 2,440
- Status:
- NEW LISTING
- Beds:
- 3
- Lot size:
- 0.46 Acres
- Year built:
- 2024
- Baths:
- 3.00
- MLS#:
- 1260476
- Subdivision:
- Kahite
ADDITIONAL INFORMATION
New construction home on a golf course lot on Tee Box #2. Traditional Style 3 Car Tandem Garage. Open floorplan. custom kitchen cabinetry w/soft close doors & cushion close drawers. Quarts tops in kitchen with high end GE Cafe stainless steel appliances including fridge and gas range. Hood vent. Hardwood flooring on first floor, Floor to ceiling stone fireplace. Tile flooring in all bathrooms and laundry. Custom tiled master shower. Upstairs bonus room with full bathroom and extra finished room which would be great for conditioned storage!! Nice level lot in highly desirable Kahite. Projected Completion - 6/11/23.
- Type:
- Other
- Sq.Ft.:
- 1,511
- Status:
- NEW LISTING
- Beds:
- 3
- Year built:
- 2007
- Baths:
- 2.00
- MLS#:
- 1260449
- Subdivision:
- Rarity Bay
ADDITIONAL INFORMATION
Come see this 3 Bedroom Condo in the most luxurious community in the area! This unit is on the ground floor meaning no stairs or elevator and all floors are hardwood and tile throughout! (A feature not allowed on 2nd and 3rd floors.) This condo also offers beautiful views of the golf course off the back patio, and spectacular mountain views throughout the community! This unit also comes with a single car garage measuring 12ft/20ft. This leaves you plenty of room for extra storage and a mid sized vehicle. Community HOA $1100.00/Year Condo HOA $500.00/Month Country Club $250.00 (Plus Tax)/Month Restaurant Food Min $600.00/Year
$289,900
232 Dawson St Vonore, TN 37885
- Type:
- Other
- Sq.Ft.:
- 1,200
- Status:
- NEW LISTING
- Beds:
- 3
- Lot size:
- 0.8 Acres
- Year built:
- 1977
- Baths:
- 2.00
- MLS#:
- 1260361
- Subdivision:
- Brakebill Addition
ADDITIONAL INFORMATION
**Stunning 3 Bedroom Home with Modern Updates** Welcome to your dream home! This charming 3 bedroom, 1.5 bath residence boasts a perfect blend of modern elegance and cozy comfort. **Key Features:** - **Updated Flooring:** Step into luxury with freshly updated flooring throughout the home, offering both durability and style. - **Fresh Gray Paint:** The interior is adorned with fresh gray paint, creating a modern and inviting atmosphere. - **Sleek Kitchen:** The kitchen is a chef's delight, featuring bright white cabinets, butcher block countertops, and a stylish tile backsplash. - **New Appliances:** Enjoy the convenience of recently installed refrigerator and dishwasher, both less than a year old. - **Elegant Bathrooms:** The bathrooms have been tastefully renovated, showcasing updated vanities with solid surface tops and a striking copper faucet. Don't miss the custom copper penny floor, adding a unique touch of character. - **Spacious Basement:** The full basement offers endless possibilities, with updated flooring, paint, and a wood-burning stove for cozy nights. Plenty of storage space ensures all your belongings have a place. This home offers extra parking and has a 30 Amp RV hook up. ***Don't miss the opportunity to make this exquisite home yours! Schedule a viewing today.**
$1,200,000
1203 Kahite Tr Vonore, TN 37885
- Type:
- Other
- Sq.Ft.:
- 3,905
- Status:
- NEW LISTING
- Beds:
- 5
- Lot size:
- 0.41 Acres
- Year built:
- 2020
- Baths:
- 5.00
- MLS#:
- 1260016
- Subdivision:
- Kahite (a Subdivision Of Tellico Village)
ADDITIONAL INFORMATION
Better-than-new, four-year-old home located in Tellico Village, a master-planned golf and lake community. Home offers thoughtful design features that start with the curb appeal of a paver circular driveway at the front and extends to a respite behind, a screened deck which overlooks the 17th fairway. Brick and stone exterior and a gabled roof accent this single-owner home. Established landscaping includes mature sodded lawn with 10 irrigation stations in lawn and flower beds, three apple trees, creeping juniper along the embankment on the east_ side of home that is virtually maintenance free. Extensive river rock beds add to aesthetic and are also low maintenance. Flooring includes natural-stained hickory hardwoods in the three upstairs bedrooms and dining room at the front of the home. (used as piano room). Other flooring includes 18' travertine throughout the kitchen. Each of the four full bathrooms as well as the half bathroom have tiled floors. Floor-to-ceiling tiled rain showers in three bathrooms along with a main floor bathroom which features a combo shower/tub. Owners bath on the main level features dual sinks, separate water closet, Roman shower with both rain showerhead and handheld showerhead. Natural lighting over expansive two-sink vanity area. Every window has coverage. Custom remote-controlled motorized blinds are located in: the owner's bedroom, music room and the breakfast nook. These blinds are each operable from a smart phone app. They can even be time-programmed to provide optimal coverage as the sun transitions. Custom Plantation shutters are in place at every window along the front, making this home both private and move-in ready. Paver circular driveway allows easy access and off-street parking for plenty of guests and a lovely hardscaped central landscaping focal point. It also provides easy maneuvering for stowing a boat trailer. Screened main-floor deck allows a restful retreat to enjoy the outdoors without distraction. It includes two ceiling fans, and has the potential for an ancillary kitchen, with gas, water and electric hookups, and even a hidden vent should buyer want to add an outdoor cooking feature. Home is located along the 17th fairway of Kahite Golf Course, a links-style championship golf course within Tellico Village. Beyond the fairway is common property with the Kahite walking trails. Beyond the walking trails is a farm. With the 180-degree plus panoramic view of the golf course at the back of the home and the home's location directly across the street from a charming neighborhood park, this home offers privacy in abundance. No immediate neighbors in front or behind the home. Extra deep garage with aesthetic side-load entry design is also 34' wide, offering space for three vehicles as well as ample room for workbench. Two stairwells (home interior and in garage) allow easy access to the lower level. Ample spaces throughout the home with 2338 sf of living on the main floor and another 1567 sf of finished living space on lower level. Storage to boot! With 882 sf of finished lower-level storage, there is room to create an indoor workshop, work-out space, or art studio. Walk-out design offers great outdoor hardscaping and entertainment space off the lower level. Hardscaping abounds from the circular paver driveway to a golf-car-wide pathway of paver stones leading to the lower level patio area and firepit gathering area. Main floor ceiling heights are 12'-14' and soar higher to 16' in vaulted areas. In lower level ceiling heights are 12 feet tall. Open floorplan offers the cook to be able to interact with those in the upstairs family room and a spacious eat-in kitchen area. Kitchen features, soft-close drawers and custom cabinetry, granite counters, GE Profile stainless steel appliances, a two-sided stainless steel sink. The adjacent butler's pantry/laundry room combo offers a soaker sink, more cabinet space, microwave, and washer/dryer hookup. Two fireplaces include the ventless fireplace on the main which is flanked by eight floating shelves. Downstairs fireplace is vented. Both fireplaces have handsome mantels. Customization and attention to detail abound in this home and are almost too numerous to mention: " from tankless Rheem performance brand hot water on demand to 10-station in-ground irrigation system operated in garage, and a main water shut-off handily located in the basement. " from professional-grade Armstrong Air (Pro Series) HVAC system to other systems and appliance which have been meticulously maintained by a single owner. " from daylight LED lighting throughout to exterior motion-detection security lighting, and time-programmable lighting and pathway lights on the exterior. " from the quiet-function belted garage doors to the safety-forward-thinking of a ring doorbell and added handrail at the entry. " from Ring Doorbell, security alarm system, and smoke detectors throughout, to remote fireplace start, this home has the smart-home features discerning buyers desire. " from custom closet in the owner's bedroom to the custom pantry (both by Closets by Design), to stately turned columns in the kitchen, quality millwork is seen here. " from thoughtfully designed features like a passenger door to the main living area that permits one of the main floor bathrooms to function both as a private ensuite bathroom for overnight guests or as a bathroom for daytime visitors. " from an oversized garage that comfortably fits three full-size vehicles as well as provides space for an ample workspace with work-bench and tool storage peg-board system. " from four full bathrooms. Three of which are ensuite offerings... three on the main (owners and 2 others) as well as one on the lower level. " from a saferoom (or wine cellar) in the lower level to not one, but two interior entertainment areas, and two exterior entertainment areas, this home beckons family and friends. Please note: " The chandelier located in the dining
$699,000
288 Osprey Circle Vonore, TN 37885
- Type:
- Other
- Sq.Ft.:
- 2,494
- Status:
- NEW LISTING
- Beds:
- 3
- Lot size:
- 0.28 Acres
- Year built:
- 1997
- Baths:
- 3.00
- MLS#:
- 1259576
- Subdivision:
- Rarity Bay
ADDITIONAL INFORMATION
One level ranch home on Rarity Bay's signature golf course features an eat-in kitchen with granite counter tops and lots of cabinets with walk-in pantry. Formal dining room, spacious living room with gas fireplace for ambiance, sunroom or den off of the kitchen with built-in bar. Three bedrooms, master bedroom with large walk-in closet and large full bathroom with jacuzzi tub, second bedroom has a large full closet with a Jack and Jill bathroom, going into the third bedroom also has a full closet. Professional landscaping, a private back yard with awning for enjoyment day or night on patio. Two car garage with extra storage and work bench, also pull down attic for storage. A well maintained home ready for you.
$80,000
245 Chance Rd Vonore, TN 37885
- Type:
- Other
- Sq.Ft.:
- 800
- Status:
- Active
- Beds:
- 2
- Lot size:
- 1.1 Acres
- Year built:
- 1990
- Baths:
- 1.00
- MLS#:
- 1258974
ADDITIONAL INFORMATION
Perfect for DIY enthusiasts and those looking to customize their living space. Are you ready to roll up your sleeves and transform a space into your dream home? Look no further! Nestled in a peaceful country setting, this 2-bedroom, 1-bathroom mobile home sits on a sprawling 1.1-acre lot, offering plenty of space for outdoor activities and serene living along with a large 24x30 Concrete Block Garage that could be a dream workspace for your hobbies or additional storage.
- Type:
- Other
- Sq.Ft.:
- 1,368
- Status:
- Active
- Beds:
- 3
- Lot size:
- 0.37 Acres
- Year built:
- 1999
- Baths:
- 2.00
- MLS#:
- 1258959
- Subdivision:
- The Meadows
ADDITIONAL INFORMATION
This cozy home has an updated and new interior with 3 bedrooms and 2 full bathrooms and is in a quietly subdivision on a private, dead-end street in Vonore. The property sits on a flat lot and the back yard backs up to an empty field. The eat-in, open kitchen has new cabinets and countertops. All new vinyl plank flooring and no carpet. Both bathrooms have new tub/showers, toilets, and large vanities. A brand-new HVAC has been installed and is electric and gas. Additional features include new paint and new light fixtures. Agent/Owner
$1,089,900
316 Golanvyi Tr Tr Vonore, TN 37885
- Type:
- Other
- Sq.Ft.:
- 3,229
- Status:
- Active
- Beds:
- 4
- Lot size:
- 0.43 Acres
- Year built:
- 2024
- Baths:
- 5.00
- MLS#:
- 1258560
- Subdivision:
- Kahite
ADDITIONAL INFORMATION
NEW MOVE IN READY CUSTOM DESIGNED AND BUILT HOME IN KAHITE ON TELLICO LAKE. Enjoy the Links at Kahite Golf Club and private boat slips within just minutes. This premium home site was selected with its natural protective HOA wooded boarder to the left and along the rear property lines. Come home to this brand new open and voluminous floor plan. Oversized and accommodating entrance draws you into the heart of the home with the great room and kitchen seamlessly connected with vaulted and beamed ceiling. Living area with fireplace opens out to veranda with tongue and grooved ceiling, recessed lighting and audio speaker. Opposite of the fireplace you are drawn into the kitchen with an oversized center breakfast island and an additional dining area. Kitchen equipped with GE Monogram built in appliances with gas six burner stove top, double door oven and microwave, dishwasher, refrigerator and large walk-in pantry. Kitchen finishes are granite tops, tile back splash and soft close door and draw cabinets. This exciting floor plan provides privacy when it comes to bedrooms. Main level living offer three bedrooms with ensuite baths and a fourth up stairs with a double door entry to a double turned stair case to approx. 500 sq. ft. with full bath and closet. Primary suite with coffered beamed ceiling and bath with a zero-threshold shower, his and her vanities and walk in closets. Laundry room with utility sink, base and wall cabinets directly accessed form primary bath and rear garage entrance. Rear entrance landing area with entrance closet/storage, built in storage/hanging cubicles and power room. Additional two bedrooms are located on the opposite end of this plan with walk-in closets and private baths. When you need a little privacy you can escape to a separate study/den with accent walls off of the great room. Extensive trim detailing through out including custom closet detailing. Plumbing and lighting selections compliment the high end finishes with bullnose sheet rock corners, wood and tile flooring and solid surface vanity tops through out. This home in entirly painted brick, with shake detailing on the dormer and gables. Covered front porch and oversized three car garage. Garage provides enough room for boat storage, golf cart and or work shop. Two car motor court entry and one front load offers plenty of extra parking.
$1,575,000
865 Rarity Bay Parkway Vonore, TN 37885
- Type:
- Other
- Sq.Ft.:
- 5,921
- Status:
- Active
- Beds:
- 4
- Lot size:
- 0.31 Acres
- Year built:
- 2009
- Baths:
- 6.00
- MLS#:
- 1258438
- Subdivision:
- Rarity Bay
ADDITIONAL INFORMATION
Elegant GOLF FRONT, LAKEVIEW. Gorgeous Lake Views from Most Rooms! Rarity Bay Country Club membership is optional. Overlooks the 12th Hole of RB Golf Course. Quality Finishes & Elegant Architectural Touches Throughout. ELEVATOR serves all 3 Floors. 2-story Great Room with Wall of Windows & Lake Views! Great Room is Open to Gourmet Kitchen & Formal Dining. Viking & Kitchen Aid Appliances, 6-Burner Viking Gas Cooktop, Viking Professional Refrigerator/Freezer, Viking Double Wall Ovens & Microwave. Den with Gas Fireplace and a Home Office on the Main Level. Sunroom & Huge Deck with Great Lake Views. All Four Bedrooms are En-Suites. Gorgeous Master Suite with ''Juliette'' Balcony. Family Room with 2nd Kitchen on Terrace Level, Opens to Huge Covered Patio. 2 Large Storage Rooms. Oversized 2-Car Garage. Bonus Room Over Garage. Just Beautiful, Must See!
$930,000
111 Nunnehi Tr Vonore, TN 37885
- Type:
- Other
- Sq.Ft.:
- 3,743
- Status:
- Active
- Beds:
- 5
- Lot size:
- 0.31 Acres
- Year built:
- 2003
- Baths:
- 3.00
- MLS#:
- 1258196
- Subdivision:
- Kahite
ADDITIONAL INFORMATION
This custom all brick home on the golf course is stunning in every aspect. Walking through the entrance you notice the dinning room on the right and the great room ahead with windows along the entire back wall giving a great view of the 11th fairway and an entrance to the covered deck. To the left past the foyer is a short hall to the entrance of the owners suite which has a door to the covered deck a 6'x14' walk in closet, two separate his and hers vanities with a sit down vanity attached to hers. Turning right out of the foyer you walk between the dinning room and great room to the Kitchen on the left. This kitchen will put a smile on your face as you see all of the beautiful cabinets sitting on top of the 25' of granite counter top's along with an island. At the end towards the rear of the home there is seating along the counter top and a good amount of room for a smaller table and chairs. just past the kitchen on the right there is the stairway to the lower finished area of the home. then a small hallway to the right going to the laundry room and 3 car garage. past the hall there is a door that opens to two bedrooms and a bath for guest or a den/office area. The lower walk out level offers 2 more bedrooms and bath along with a game room with a wet bar, large rec room and over 800 sq. ft. of storage. Radon mitigation system is installed. ALL FURNISHINGS ARE FOR SALE !
$1,220,000
129 White Hawk Drive Vonore, TN 37885
- Type:
- Other
- Sq.Ft.:
- 3,328
- Status:
- Active
- Beds:
- 4
- Lot size:
- 0.41 Acres
- Year built:
- 2012
- Baths:
- 4.00
- MLS#:
- 1258239
- Subdivision:
- Rarity Bay
ADDITIONAL INFORMATION
Nestled within the prestigious gated community of Rarity Bay on Tellico Lake, this updated home epitomizes luxury living at its finest. Surrounded by recently constructed upscale residences, it boasts unparalleled views of both the lake & mountains, offering a picturesque backdrop that captivates the senses. Situated on a generously sized lot, the property provides ample space for both indoor and outdoor enjoyment. The meticulously landscaped backyard is a haven for entertainers, featuring a stunning pool, custom outdoor kitchen complete with a built-in grill and refrigerator, and a spacious patio where guests can unwind in complete privacy, enveloped by the serene ambiance of their surroundings. Inside, the house showcases a seamless flow of design, with four bedrooms, each accompanied by its own luxurious full bathroom, ensuring both comfort and convenience for residents and guests alike. Additionally, an office space offers a dedicated area for work or relaxation, while a screened-in porch directly off the living room provides an ideal retreat for indulging in quiet moments or savoring the breathtaking views. The lower level of the home offers an abundance of storage space, along with a sizable garage boasting its own driveway for added convenience. A full-size kitchen and large living room further enhance the lower level, providing a versatile space for gatherings and entertainment. Recent updates, including two new HVAC units, a new saltwater system, and pool liner, as well as a freshly painted exterior, ensure that the home is not only impeccably designed but also meticulously maintained, offering peace of mind and modern convenience to its fortunate residents. As a resident of Rarity Bay, access to covered community boat slips provides the perfect opportunity to explore the pristine waters of Tellico Lake at your leisure, making it effortless to indulge in the joys of boating and water recreation right from your own backyard.
$1,599,000
180 Pineberry Drive Vonore, TN 37885
- Type:
- Other
- Sq.Ft.:
- 4,877
- Status:
- Active
- Beds:
- 4
- Lot size:
- 0.7 Acres
- Year built:
- 2015
- Baths:
- 4.00
- MLS#:
- 1255398
- Subdivision:
- Rarity Bay
ADDITIONAL INFORMATION
Exquisitely built ESTATE home located on stunning golf course with lake views! This home has 4 bedrooms, 3 1/2 baths, 2 car garage, open concept floor plan and so much more. Enter through your double iron front doors and you are greeted with high ceiling and fine carpentry details. Kitchen is equipped with white solid maple cabinets on the perimeter of this spacious area and a knotty alder island and pantry, granite countertops, glass tile back splash. Jenn Air stainless steel luxury appliances include a double convection oven, microwave/convection oven, induction cook top, dish washer and cabinet depth refrigerator. The great room has 2 sliders, one opening to the front of the home with lake views and the other opens onto a spacious outdoor living space and golf course views. Coffer ceiling with loads of crown molding and gas fireplace gives this space a comfortable elegance. The primary suite has a beautiful tray ceiling, his and her closets with custom built-ins. The primary bathroom has a lighted, jetted, heated with bubble featured jacuzzi, travertine tile, zero-entry walk in shower and his and her vanities. Upstairs provides 2 private bedrooms with view of the golf course and the Smokey Mountains and a full bath. A large laundry area with travertine tile floors is on the main level. The lower level provides a large party atmosphere with a full bar, wet sink, dishwasher, ice maker, and drink refrigerator, pool table room, card room, and movie room. A second master suite is within this lower level with full bath and washer and dryer connections. Two large storage areas provide all your storage needs. The home was designed and constructed with energy conscientiousness in mind. Six-inch exterior stud walls, extra vapor barrier on the roof, 3 separate HVAC units, natural gas instant-hot water heater, and detached garage keeps bills at a minimum. This home sits on a hill with 2 lots, ample driveway space for turn around and multiple car parking, 12 zone irrigation system, professionally landscaped, stone retaining walls help adds to an excellent curb appeal all seasons. Outdoor living space has both a cover lanai area and large flag stone patio featuring an outdoor log fireplace. A MUST see!
$1,290,000
125 Watercrest Drive Vonore, TN 37885
- Type:
- Other
- Sq.Ft.:
- 4,008
- Status:
- Active
- Beds:
- 4
- Lot size:
- 0.32 Acres
- Year built:
- 2006
- Baths:
- 4.00
- MLS#:
- 1255484
- Subdivision:
- Rarity Bay
ADDITIONAL INFORMATION
View this magnificent brick home overlooking Rarity Bay golf course hole #13 and take in the backdrop views of Tellico Lake. A former builder's primary home allows for many extras and much attention to details. No updates are needed, ready to call this house home! The main level of the home boasts of maple engineered hardwood flooring, heavy base & superb crown moldings. The great room features a gas fireplace, custom built-ins, & access to the rear patio/deck making it perfect for your morning coffee while enjoying lake views. The spacious kitchen includes stainless steel appliances, two tone distressed kitchen cabinetry, granite tops, new light fixtures, and access to entertain guests in the breakfast room & formal dining room. The primary bedroom is well appointed and designed for morning views with a tile shower, double vanity, whirlpool tub, his & her closets with easy access to the laundry area. The rear main level patio/deck is partially covered with low maintenance decking, iron railing and cables to maximize your views and structural integrity of the home. A great area for entertainment! A rear awning is available with the push of a button to minimize the evening sun. The upper level has wrought iron spindles with wood steps and included 3 bedrooms, 2 guest bathrooms and an extra large office/ studio. The entertainment room, with it's private deck, is every sports/entertaining enthusiasts dream with a wet bar, projection big screen, and access to a large upper level deck that will make those sunset memory views of Tellico Lake unforgettable! There is extra garage spacing with an 2 car garage attached to the home. It is one of the few homes in Rarity Bay with a 1+ detached garage perfect for a boat, workshop or many other options. Unlimited possibilities with this extra space! The exterior landscaping is pebbled stone mulch and very well maintained plantings making this a very easy home to maintain. Visit today! Property comes with a FULL GOLF membership to Rarity Bay's semi-private golf course valued at $25,000.
- Type:
- Other
- Sq.Ft.:
- 1,296
- Status:
- Active
- Beds:
- 4
- Lot size:
- 4.7 Acres
- Year built:
- 1960
- Baths:
- 2.00
- MLS#:
- 1254782
ADDITIONAL INFORMATION
This charming home offers the perfect blend of rustic charm and modern comforts. Situ
$519,900
545 Corntassel Rd Vonore, TN 37885
- Type:
- Other
- Sq.Ft.:
- 2,168
- Status:
- Active
- Beds:
- 3
- Lot size:
- 0.9 Acres
- Year built:
- 2021
- Baths:
- 3.00
- MLS#:
- 1254303
ADDITIONAL INFORMATION
This gorgeous 3-year-old home built on a spacious lot is just 1 mile from Razor landing boat launch, campground, and picnic area. 5 minutes from downtown Madisonville. 20 minutes from Maryville. 1 1/2 hours from Pigeon Forge/Gatlinburg. 3 bedroom 2 1/2 baths. This home has a large bonus room with a ceiling fan. Large laundry room including stainless steel sink with granite countertop. GE appliances. Soft close cabinets in the gorgeous custom kitchen with granite countertops. Open concept floor plan. Eat in kitchen with tray ceiling. The living room has tray ceiling and ceiling fan. All bedrooms have tray ceilings and ceiling fans. Master bath has double sink vanity with granite countertop. Large master bedroom with two walk-in closets. LVP flooring throughout. Custom blinds throughout. Large finished 2 car garage. 20×20 deck with fenced in area. Large front porch. This is a must see! Buyer to verify all information.
$450,000
107 Warbler Court Vonore, TN 37885
- Type:
- Other
- Sq.Ft.:
- 1,502
- Status:
- Active
- Beds:
- 3
- Lot size:
- 0.32 Acres
- Year built:
- 1997
- Baths:
- 2.00
- MLS#:
- 1253847
- Subdivision:
- Rarity Bay
ADDITIONAL INFORMATION
Welcome to this Rarity Bay Lake and Golf Life Style cul-de-sac home, where modern updates create a captivating living experience. Since the seller's purchase in July of 2019, this residence has undergone a remarkable transformation, boasting a plethora of upgrades and enhancements designed to elevate your lifestyle. The exterior showcases a new roof and stone and vinyl siding, complemented by professional landscaping that adds to the home's curb appeal. Step inside to discover an open floor plan adorned with hardwood flooring that flows effortlessly throughout most of the home. The great room exudes warmth and sophistication with its vaulted ceiling, gas log fireplace featuring new logs and a remote starter, and large windows flooding the space with natural light. An adjacent dining area offers a seamless transition into the open kitchen, where custom cabinetry, quartz countertops, and a quartz backsplash create a wonderful meal preparation experience. New appliances, including a 36'' induction cooktop and oven with various settings including an air fryer setting, ensure both style and functionality. The master suite provides a serene retreat, complete with new hardwood flooring, windows, and a beautifully remodeled ensuite bathroom featuring custom cabinetry, double sinks, and a luxurious walk-in shower. Two additional guest bedrooms, each with new carpet and windows, offer comfortable accommodations for family or guests, while the guest bathroom offers tiled floor and tub/shower combination. The oversized two-car garage featuring epoxy flooring, wood storage cabinets, and attic access for additional storage space completes this home. Outside, a spacious back deck with decorative fencing and a new Trex side deck provide the perfect setting for outdoor gatherings, overlooking the large, landscaped backyard. From the meticulous updates to the thoughtful design elements, this home offers a perfect blend of luxury, comfort, and functionality, making it the ideal place to call home. Don't miss your chance to experience the epitome of modern living in this exquisite residence. Schedule your showing today! This home does not carry any mandatory social fees so the new owners can choose to join and enjoy the many social amenities offered or decide to wait and see...it's you're choice!
$159,900
157 Mcspadden Rd Vonore, TN 37885
- Type:
- Other
- Sq.Ft.:
- 1,376
- Status:
- Active
- Beds:
- 3
- Lot size:
- 3 Acres
- Year built:
- 1973
- Baths:
- 2.00
- MLS#:
- 1253987
ADDITIONAL INFORMATION
Great Starter home with TLC and Updates to make your own. Home Features 3 bedroom, 2 baths, eating kitchen, laundry area of the kitchen and a full bath. 3 Acres property with 2 sheds. Home is being sold in AS IS Condition Seller is making NO REPAIRS. Priced right to sell quickly. House is on well but city Water is at street.
- Type:
- Other
- Sq.Ft.:
- 1,288
- Status:
- Active
- Beds:
- 2
- Year built:
- 2007
- Baths:
- 2.00
- MLS#:
- 1253682
- Subdivision:
- Rarity Bay
ADDITIONAL INFORMATION
This exquisite condo, situated on the highly sought-after top floor, offers an unparalleled living experience. Revel in breathtaking panoramic views of the golf course, tranquil pond, and glimpses of Tellico Lake from the comfort of your private balcony. The top floor positioning not only grants unparalleled views but also boasts 2-foot higher ceilings compared to the lower floors, providing an airy and spacious feel throughout. Enjoy the added benefit of having no neighbors above, ensuring a peaceful and quiet living environment. Nestled within the secure confines of the gated Rarity Bay community, this condo is within a short walking distance of a wealth of amenities. Take a leisurely stroll to discover the community pool, tennis and pickleball courts, a delightful restaurant, and a pristine 18-hole golf course. Community boat slips are conveniently accessible with just a short golf cart ride, offering easy access to the water for boating enthusiasts. The convenience of a single-car garage is also included, providing secure and hassle-free parking. This Rarity Bay condo is not just a residence; it's a lifestyle.
$724,900
203 Duya Tr Vonore, TN 37885
- Type:
- Other
- Sq.Ft.:
- 2,462
- Status:
- Active
- Beds:
- 3
- Lot size:
- 0.35 Acres
- Year built:
- 2024
- Baths:
- 3.00
- MLS#:
- 1253353
- Subdivision:
- Kahite
ADDITIONAL INFORMATION
New Construction 3-car garage on a level lot with a very private backyard! Open Floor Plan & Large Bonus Room. Floor to ceiling stone fireplace in the living room. Custom Kitchen Cabinetry with Soft Close Doors/Drawer and under cabinet lighting. High-End Stainless-Steel GE Cafe Appliances. Gas Range. Hood Vent. Refrigerator, Quartz Tops in Kitchen & Bathrooms. Hardwood Flooring on 1st floor. Tile Flooring in Bathrooms & Laundry. Screened Porch w/ Grilling Patio. Yard will be seeded & strawed w/mulch beds put in. Estimated Completion Date 5/1/2024. Seller to close at Admiral Title Lenior City Office.
$694,900
109 Itawa Tr Vonore, TN 37885
- Type:
- Single Family
- Sq.Ft.:
- 2,313
- Status:
- Active
- Beds:
- 3
- Lot size:
- 0.46 Acres
- Year built:
- 2024
- Baths:
- 3.00
- MLS#:
- 1253334
- Subdivision:
- Kahite
ADDITIONAL INFORMATION
$1,650,000
300 Grandville Court Vonore, TN 37885
- Type:
- Other
- Sq.Ft.:
- 6,250
- Status:
- Active
- Beds:
- 6
- Lot size:
- 0.32 Acres
- Year built:
- 2007
- Baths:
- 5.00
- MLS#:
- 1252755
- Subdivision:
- Rarity Bay
ADDITIONAL INFORMATION
Open the door to this magnificent home and the lake & mountain views will take your breath away! This transitional custom built, luxury home is located at the highest point in Rarity Bay on a neighbor friendly cul-de-sac with 6250 sq ft of living space, 6 bedrooms, 4 1/2 baths, and soaring ceiling heights with a custom circular open staircase; it's a masterpiece! High end attention to detail around every corner crafted by Chuck Atnip Homes. Many features include: stacked stone, brick and stucco combinations, stamped concrete patios, 2.5 car garage, Jeld-Wen doors & windows, finished in place hardwoods, 3 Fire & Glo marble fireplaces, solid core masonite interior doors, heavy base & crown moldings, 3 high efficiency zoned HVACs (Heat & Air averages $200 per month), custom high end cherry cabinetry with quartz tops! Top of the line built in kitchen appliances. The main level consists of primary bedroom/bath, chefs kitchen open to great room and breakfast room. The upper level with beautiful lake and mountain 360 degree views consists of 4 bedrooms/study, 2 Jack & Jill bathrooms, a large bonus room and a cedar closet in the attic. The lower level consists of an entertainers recreational area with kitchenette, an oversized bedroom and full bath, storage & workshop locations all heated and cooled in addition to a screened in patio. Extra features include built-in shelving in great room, study and primary bedroom, closets have custom built ins, 4-zone speaker system, remote window coverings, remote chandelier, remote awning on deck, and heated floors in primary bath. And there is no shortage of storage in this home! In today's market, it would cost over $2M+ to build. Too many special features to mention so you must see it to appreciate it!!
- Type:
- Single Family
- Sq.Ft.:
- 2,076
- Status:
- Active
- Beds:
- 3
- Lot size:
- 0.13 Acres
- Year built:
- 2022
- Baths:
- 2.00
- MLS#:
- 1250675
- Subdivision:
- Kahite Greens Townhouses
ADDITIONAL INFORMATION
- Type:
- Other
- Sq.Ft.:
- 2,840
- Status:
- Active
- Beds:
- 3
- Lot size:
- 0.4 Acres
- Year built:
- 1989
- Baths:
- 4.00
- MLS#:
- 1247806
- Subdivision:
- Corntassel Shores
ADDITIONAL INFORMATION
This beautiful lake front home is a must see! When first entering the driveway of this beautiful property you will notice that the home is positioned perfectly on the lot for lake views! This great home is a rare find as it it one of the few properties under one million dollars on Tellico Lake. This home would be great for a family or could also be used as a short term rental for additional income!
$439,900
635 Corntassel Rd Vonore, TN 37885
- Type:
- Other
- Sq.Ft.:
- 2,356
- Status:
- Active
- Beds:
- 3
- Lot size:
- 0.5 Acres
- Year built:
- 1995
- Baths:
- 3.00
- MLS#:
- 1246435
- Subdivision:
- Lake View
ADDITIONAL INFORMATION
Beautiful home in a great location across the street from the lake and backing up to a large farm. Over 2300 square feet on one level with a large master suite, spacious kitchen and an amazing living room with loft. This home has a one garage upstairs with a workshop and a two car garage in the basement with a separate workshop area. You must see this home in person to appreciate all it has to offer. Many recent upgrades including oak flooring, porcelain tile, HVAC, and metal roof.
$448,960
547A Knob Rd Vonore, TN 37885
- Type:
- Single Family
- Sq.Ft.:
- 1,822
- Status:
- Active
- Beds:
- 3
- Lot size:
- 17.44 Acres
- Year built:
- 1940
- Baths:
- 2.00
- MLS#:
- 1245988
ADDITIONAL INFORMATION
| Real Estate listings held by other brokerage firms are marked with the name of the listing broker. Information being provided is for consumers' personal, non-commercial use and may not be used for any purpose other than to identify prospective properties consumers may be interested in purchasing. Copyright 2024 Knoxville Area Association of Realtors. All rights reserved. |
Vonore Real Estate
The median home value in Vonore, TN is $427,000. This is higher than the county median home value of $130,900. The national median home value is $219,700. The average price of homes sold in Vonore, TN is $427,000. Approximately 56.67% of Vonore homes are owned, compared to 29.86% rented, while 13.47% are vacant. Vonore real estate listings include condos, townhomes, and single family homes for sale. Commercial properties are also available. If you see a property you’re interested in, contact a Vonore real estate agent to arrange a tour today!
Vonore, Tennessee has a population of 1,795. Vonore is more family-centric than the surrounding county with 33.26% of the households containing married families with children. The county average for households married with children is 27.22%.
The median household income in Vonore, Tennessee is $39,042. The median household income for the surrounding county is $36,931 compared to the national median of $57,652. The median age of people living in Vonore is 37.8 years.
Vonore Weather
The average high temperature in July is 86.2 degrees, with an average low temperature in January of 28.3 degrees. The average rainfall is approximately 55.8 inches per year, with 5.5 inches of snow per year.
