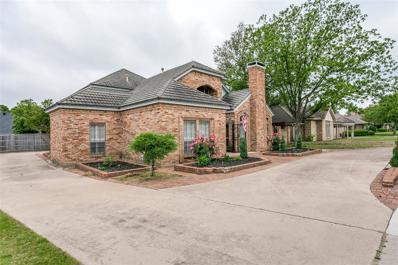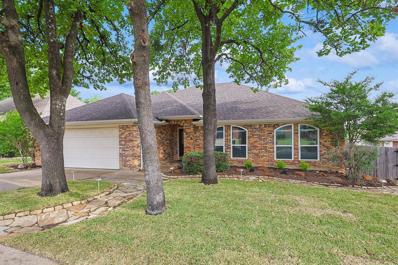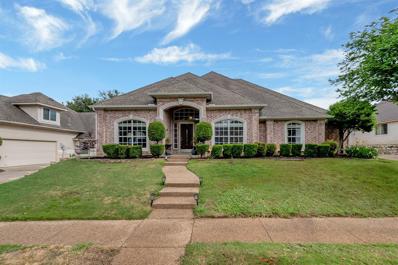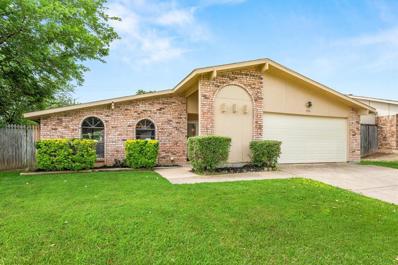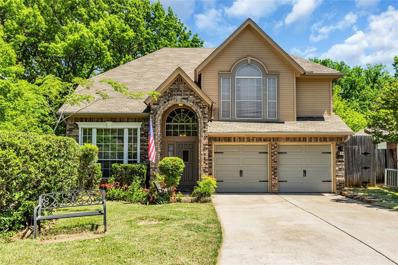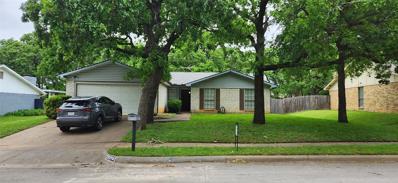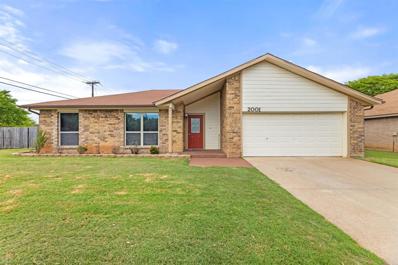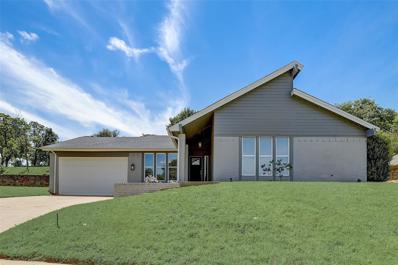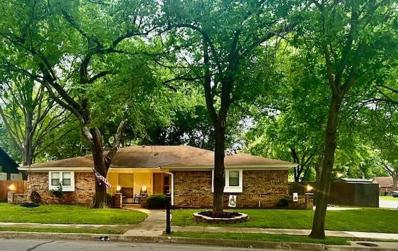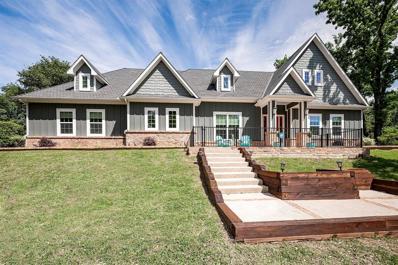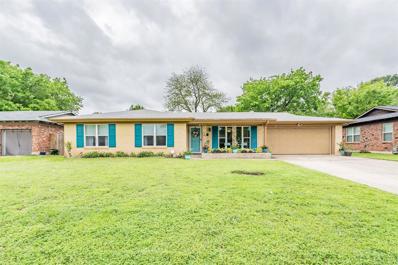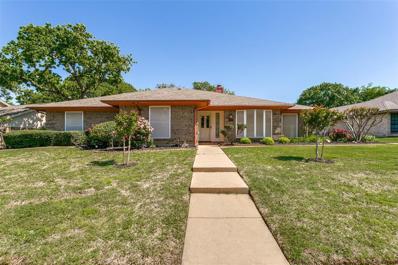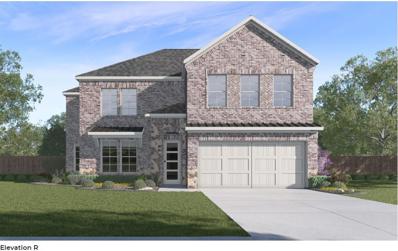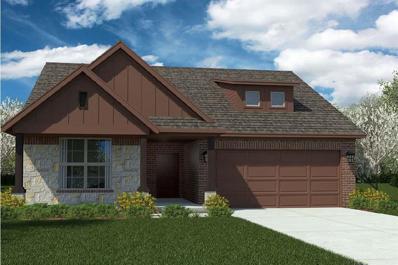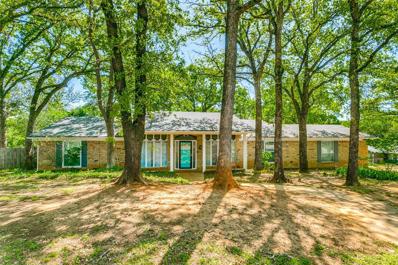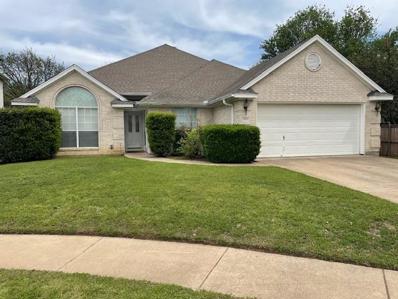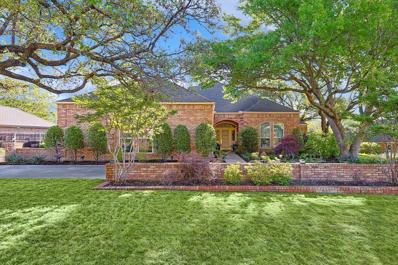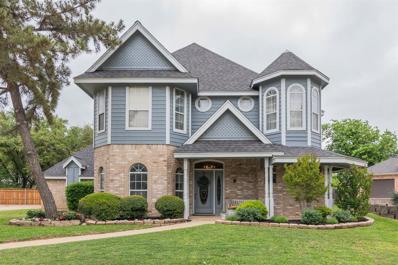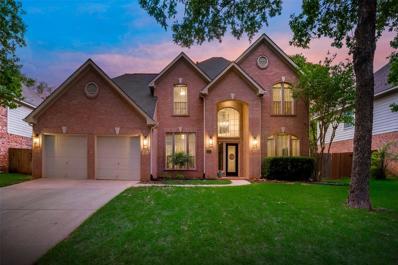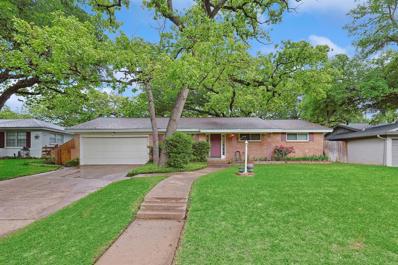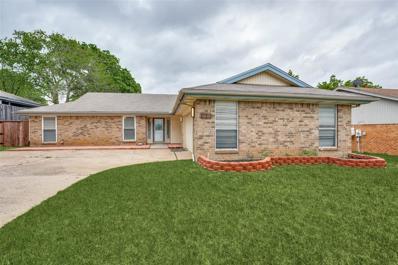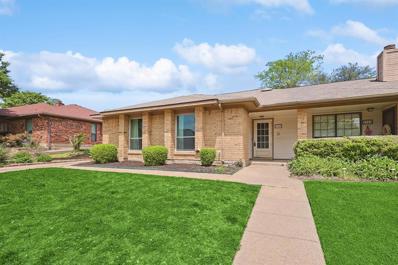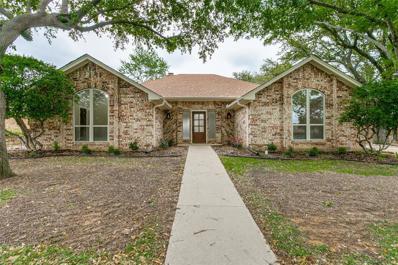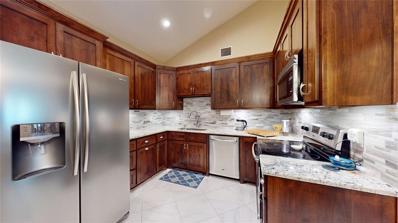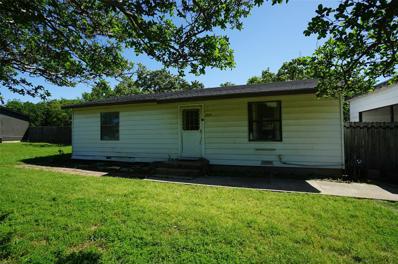Bedford TX Homes for Sale
- Type:
- Single Family
- Sq.Ft.:
- 2,586
- Status:
- NEW LISTING
- Beds:
- 3
- Lot size:
- 0.22 Acres
- Year built:
- 1983
- Baths:
- 3.00
- MLS#:
- 20582062
- Subdivision:
- Mayfair Hills Add
ADDITIONAL INFORMATION
Wonderful home in desirable Bedford community. Circular driveway, wrought iron entry gate and newly installed stately front door. Kitchen boasts lots of natural light, granite countertops and freshly painted cabinets. Huge primary suite with separate sitting area or could be used as office. Primary bath offers jetted tub, separate shower which was recently tiled and dual sinks. Newly installed barn door on huge primary closet. New carpet installed on stairs. New plumbing fixtures and lighting in bathrooms. Lots of painting improvements throughout Second floor offers sitting area overlooking living area and huge gameroom as well as two wonderfully sized secondary bedrooms and full bathroom. Backyard offers sparkling private in ground pool and room to play.
$497,500
1613 Saxon Drive Bedford, TX 76021
- Type:
- Single Family
- Sq.Ft.:
- 1,986
- Status:
- NEW LISTING
- Beds:
- 3
- Lot size:
- 0.18 Acres
- Year built:
- 1984
- Baths:
- 2.00
- MLS#:
- 20583517
- Subdivision:
- Woodhill Add
ADDITIONAL INFORMATION
Fabulous updated 1-story home in the heart of Bedford with easy access to Hwy 183 and Hwy 121. Great drive up appeal with recently installed new sod in front and fresh landscaping. Walking in the home you will notice immediately and eye for detail!! Features are abound with wide plank engineered hardwood floors, light grey interior and rich grey tone quartz counter tops and subway tile backsplash. Kitchen also includes customized cabintry, stainless double oven w pot filler, accented wood shelving and farm sink. Meticulously cared for and move in ready with updated master bath(2020) and his& her closet space. Spacious living area with high ceiling and recessed lighting into a sitting area with unique 2 sided fireplace shard with dinoing room. Exterior features include well maintained wood deck overlooking backyard, Seller will convey BBQ grill on patio. 2 car garage has epoxy flooring & don't miss the electric powered attic lift. Fully WIFI sprinkler system and roof installed in 2019.
Open House:
Saturday, 4/27 12:00-2:00PM
- Type:
- Single Family
- Sq.Ft.:
- 2,410
- Status:
- NEW LISTING
- Beds:
- 4
- Lot size:
- 0.24 Acres
- Year built:
- 1996
- Baths:
- 3.00
- MLS#:
- 20584292
- Subdivision:
- Bridle Bend Add
ADDITIONAL INFORMATION
Step into your meticulously crafted dream home nestled in a vibrant community boasting a top-rated elementary school, just moments away from parks and convenient shopping. Picture yourself greeted by the allure of a three-car garage, providing ample space for all your needs. As you step inside, be embraced by the warmth of beautiful flooring throughout, offering elegance and easy maintenance. The flexible floorplan bathes in natural light, creating an inviting ambiance for gatherings or quiet moments alike. Discover serenity in the primary suite, adorned with exquisite touches like a sparkling chandelier, crown molding, and a dual vanity with extended counters. Indulge in relaxation with a jetted tub or revitalize in the separate shower. With a large walk-in closet, this sanctuary is tailored for your comfort and convenience. Don't miss the opportunity to experience this harmonious blend of luxury and practicality. Schedule your showing today and step into your new home!
- Type:
- Single Family
- Sq.Ft.:
- 1,876
- Status:
- NEW LISTING
- Beds:
- 3
- Lot size:
- 0.19 Acres
- Year built:
- 1977
- Baths:
- 2.00
- MLS#:
- 20577102
- Subdivision:
- Spring Brook Estates Add
ADDITIONAL INFORMATION
Beautifully updated one story home, nestled in the Spring Brook Estates, featuring 3 bedrooms, 2 bathrooms, vaulted ceilings, fresh paint throughout, brand new vinyl floors, gorgeous decorative lighting, and large windows that let in an abundant amount of natural light. Open to the family room, the kitchen showcases stunning new granite countertops, new white shaker cabinets and SS appliances. In the living room you will find a cozy wood burning fireplace and a quaint office nook, providing a dedicated workspace. Meticulously designed, the primary ensuite ensures comfort and relaxation with the stunning new tiled shower, new vanity, and granite countertops. Out back you will find a quaint covered patio, with an attached bar, overlooking the spacious yard and mature landscape creating a great space for entertaining. Ideal location in proximity to many dining and shopping options and just a short drive to DFW airport. Additionally, a NEW HVAC and WATER HEATER have been installed.
Open House:
Saturday, 4/20 1:00-3:00PM
- Type:
- Single Family
- Sq.Ft.:
- 2,040
- Status:
- NEW LISTING
- Beds:
- 3
- Lot size:
- 0.18 Acres
- Year built:
- 1988
- Baths:
- 3.00
- MLS#:
- 20571687
- Subdivision:
- Rustic Woods Add
ADDITIONAL INFORMATION
Nestled in the serene Rustic Woods of Bedford, this charming 3-bedroom, 3-bathroom home offers a tranquil retreat amidst nature's beauty. The updated kitchen features granite countertops, custom backsplash, and wood-grained tile flooring. With its kitchen sink overlooking the patio, you'll feel as though you're in a secluded treehouse, providing a peaceful escape from the hustle and bustle of everyday life. The spacious front living room boasts high ceilings, creating an inviting atmosphere for relaxation and entertaining. An additional cozy living room off the kitchen offers a perfect space for intimate gatherings. Upstairs, you'll find 3 bedrooms and an additional living room, providing ample space for comfortable living. The master bathroom offers stunning views of the surrounding trees, enhancing the sense of tranquility. Step outside to the patio, which overlooks the serene creek and wooded area. This home provides the perfect blend of comfort, convenience, and natural beauty.
Open House:
Sunday, 4/21 1:00-3:00PM
- Type:
- Single Family
- Sq.Ft.:
- 1,783
- Status:
- NEW LISTING
- Beds:
- 3
- Lot size:
- 0.33 Acres
- Year built:
- 1979
- Baths:
- 2.00
- MLS#:
- 20591252
- Subdivision:
- Whisperwood Add
ADDITIONAL INFORMATION
more photos on Friday. Getting ready for a big open house Sunday 1 to 3 pm As you step inside, you're greeted by an open floor plan that seamlessly connects the living spaces. The living room, accentuated by a cozy fireplace and vaulted ceilings, exudes a warm, inviting ambiance. The large kitchen is a chef's dream, featuring an abundance of counter space and cabinets for cooking and entertaining. Bedrooms are big, complete with walk-in closets for your storage needs. The home is carpet-free, ensuring easy maintenance and a cleaner living environment. The huge backyard is a true highlight, mature trees that provide a beautiful backdrop enjoyed from the covered patio . It's the perfect space for entertaining, gardening, grilling and enjoying the outdoors. Great location, easy access to freeways, shopping, entertainment and major employers. highly rated HEB schools. Experience the perfect blend of comfort, convenience, and charm at 2216 Cottonwood. Your dream home awaits!
- Type:
- Single Family
- Sq.Ft.:
- 1,983
- Status:
- NEW LISTING
- Beds:
- 4
- Lot size:
- 0.23 Acres
- Year built:
- 1980
- Baths:
- 2.00
- MLS#:
- 20590483
- Subdivision:
- Woodbridge Add
ADDITIONAL INFORMATION
Enchanting 3-bed, 1-bath haven with vaulted ceilings, drenching the space in sunlight. The kitchen boasts granite counters, a double oven, and a quaint window over the stove. Sliding doors open to a vast backyard oasis with a decked porch for lounging and a convenient shed for storage.
- Type:
- Single Family
- Sq.Ft.:
- 1,763
- Status:
- NEW LISTING
- Beds:
- 3
- Lot size:
- 0.32 Acres
- Year built:
- 1980
- Baths:
- 2.00
- MLS#:
- 20584494
- Subdivision:
- Camelot Estates
ADDITIONAL INFORMATION
Prepare to pack your bags and claim ownership of this stunning move-in ready home. Situated on a spacious lot, this residence welcomes you from the moment you step inside with its inviting atmosphere and open concept design. The living room showcases a striking geometric wall panel and a warm fireplace, while the kitchen boasts ample brightness and includes an inviting eat-in area complemented by a large window, flooding the space with natural light. The primary ensuite is enhanced with a barn door & boasts a garden tub, separate shower, and dual walk-in closets for added convenience and luxury. f you haven't already been captivated by the indoors, step outside and experience the elevated backyard featuring a grand stone staircase and wall. The backyard additionally presents a storage shed, ideal for conversion into a fantastic workshop space. Conveniently positioned near HWY 183 and 121, this property provides easy access to dining, shopping, and entertainment options.
$389,900
3025 Highgate Lane Bedford, TX 76021
Open House:
Saturday, 4/20 1:00-3:00PM
- Type:
- Single Family
- Sq.Ft.:
- 1,694
- Status:
- NEW LISTING
- Beds:
- 3
- Lot size:
- 0.22 Acres
- Year built:
- 1978
- Baths:
- 2.00
- MLS#:
- 20560919
- Subdivision:
- Meadow Wood Add
ADDITIONAL INFORMATION
This house is a must see! Hurry to see this charming 3 bedroom, 2 bathroom, 2 car garage that sits on a corner lot, with a nice size backyard. It has great curb appeal, you will love to sit on your front porch on this peaceful street or gather in the backyard with the covered patio. Home has a pass through window from kitchen to patio that's perfect for cookouts, to those cozy nights by the firepit. This home offers an open floorplan, perfect for entertaining or family gatherings. It has updated flooring and fresh paint throughout, trim on outside has updated paint. The home has updated Hot water Heater, HVAC, and appliances in Kitchen. Text Agent for questions
Open House:
Saturday, 4/20 2:00-4:00PM
- Type:
- Single Family
- Sq.Ft.:
- 4,306
- Status:
- NEW LISTING
- Beds:
- 4
- Lot size:
- 0.39 Acres
- Year built:
- 2014
- Baths:
- 4.00
- MLS#:
- 20579186
- Subdivision:
- Brook Hollow East Add
ADDITIONAL INFORMATION
Superb like new home loaded with custom finishes! From the moment you walk in you will notice soaring ceilings, gleaming wood floors, a truly gourmet kitchen with stainless steel appliances, 6 burner stove w griddle large island, TWO built in commercial refrigerators PLUS a warming drawer and walk-in pantry adjacent to butlers pantry! Two floor to ceiling natural stone fireplaces - 1 gas, 1 wood. Bose surround sound stereo with built in speakers. 4 Season sunroom with skylights with access to back yard patio. Gorgeous primary with his and her walk in closets, ensuite bathroom with barreled tiled ceiling, separate rain head shower, jetted tub and bidet! Upstairs features a super cool loft perfect for the kiddos! Mother-in-law suite. Bonus room used for Crafts. Lots of storage throughout home. Let the entertaining begin with a generous layout on over a third of an acre lot with established landscaping, trees and recently stained privacy fence! Come check it out before it's gone.
$295,000
853 Lee Drive Bedford, TX 76022
- Type:
- Single Family
- Sq.Ft.:
- 1,528
- Status:
- NEW LISTING
- Beds:
- 3
- Lot size:
- 0.25 Acres
- Year built:
- 1959
- Baths:
- 2.00
- MLS#:
- 20574329
- Subdivision:
- Woodland Hills Add
ADDITIONAL INFORMATION
Nestled in the Heart of DFW in Beautiful Bedford Tx. This Charming Updated Home Boasts Tranquility with an Open Flow Upon Entering the Front Door. With Lots of Windows to bring in Natural Light Throughout. Open Kitchen leaves plenty of Elbow Room for the Creative Cook or the Quick Meal, with a few extra conveniences..Pull Out Trash and Recycle Bins, Extra Quiet Disposal, Large 2 Tier Lazy Susan Corner Cabinet, Frigidaire Pro-Series Dishwasher, and Quartzite Counters. There are 2 Living Spaces for Quiet Relaxation or Game Day Fun all at the Same Time. Wood Laminate Flooring Throughout, Installed in 2022. Kitchen and Bathrooms are Tile. 2nd Living is Concrete floor. Larger Bathroom Includes a Jacuzzi Tub. Wonderful Storage or Craft-room that leads into the 2 Car Garage. Beautiful Large Backyard with Wood Privacy Fence, installed in 2020. Come See this Beauty!! ***Highest and Best by 4-18-2024 Thursday 12:00 am***
- Type:
- Single Family
- Sq.Ft.:
- 2,160
- Status:
- NEW LISTING
- Beds:
- 3
- Lot size:
- 0.26 Acres
- Year built:
- 1980
- Baths:
- 2.00
- MLS#:
- 20586937
- Subdivision:
- Mayfair Hills Add
ADDITIONAL INFORMATION
MULTIPLE OFFERS RECEIVED! DEADLINE FOR HIGHEST & BEST IS 4.15.24 MONDAY AT 3 PM. This North Bedford beauty in Mayfair Hills has been well cared for and it shows! There is a huge living room with a nice fireplace, large storage closet & cathedral ceiling with decorative beam. Light and bright from the wall of windows & solar tubes. The sunroom or 2nd living space would be ideal for a game room, home office, art room or playroom for children. The beautifully updated kitchen features Corian counter tops, Chimney Island Glass Range Hood, large work island, LOTS of cabinets & the Samsung refrigerator stays! There is a dining room with bay window & cakepan ceiling. The primary bedroom is separate from the other 2 bedrooms and features an ensuite bath, indirect lighting and 3 walk-in closets! The ensuite bath is updated with a huge shower and dual vanity with lots of storage. Be sure to look behind the wall mirror! The garage is in the back and the treed backyard is so inviting. Class 4 roof
$593,840
2512 Sakeena Court Bedford, TX 76022
- Type:
- Single Family
- Sq.Ft.:
- 2,207
- Status:
- NEW LISTING
- Beds:
- 4
- Lot size:
- 0.1 Acres
- Year built:
- 2024
- Baths:
- 3.00
- MLS#:
- 20586798
- Subdivision:
- Sharieff Garden
ADDITIONAL INFORMATION
This beautiful two-story home offers impressive architecturally designed living spaces. The entry features a spacious foyer open to the staircase and second story. The large kitchen is open to the dining area and family room featuring a gas direct-vent fireplace. The kitchen features granite or quartz countertops (based on availability and per package), stainless steel appliances, decorative tile backsplash and a kitchen island. The main bedroom, bedroom 1, is located upstairs and features a walk-in shower, garden tub and spacious walk in closet. Upstairs you will find a the laundry room, an additional full bath, and three secondary bedrooms. This home comes with a covered patio and professionally landscaped and irrigated yard. It features a professionally engineered post tension foundation, premium divided-light windows on the front elevation, polysealant anti-draft protection and windows, doors, and plate penetration.
$558,440
2537 Sakeena Court Bedford, TX 76022
- Type:
- Single Family
- Sq.Ft.:
- 1,785
- Status:
- NEW LISTING
- Beds:
- 4
- Lot size:
- 0.1 Acres
- Year built:
- 2024
- Baths:
- 2.00
- MLS#:
- 20586784
- Subdivision:
- Sharieff Garden
ADDITIONAL INFORMATION
The Junction plan is a single-story, 4-bedroom, 2-bathroom home featuring approximately 1785 square feet of living space. The foyer leads to the open concept kitchen and living spaces with vaulted ceilings. The kitchen features granite or quartz countertops (based on availability and per package), stainless steel appliances, and decorative tile backsplash. It overlooks the family room, creating the ideal gathering space for family and friends in front of the fireplace. The primary bedroom is located off the family room and includes plenty of natural light and a walk-in closet. This home offers a covered patio with full yard irrigation and sod. It features a professionally engineered post tension foundation, premium divided-light windows on the front elevation, polysealant anti-draft protection and windows, doors, and plate penetration. Photos shown here may not depict the specified home and features and are included for illustration purposes only.
- Type:
- Single Family
- Sq.Ft.:
- 1,875
- Status:
- NEW LISTING
- Beds:
- 3
- Lot size:
- 0.27 Acres
- Year built:
- 1971
- Baths:
- 2.00
- MLS#:
- 20543112
- Subdivision:
- Nottingham
ADDITIONAL INFORMATION
WELCOME HOME!! This oversized corner lot beauty is just what you have been looking for. The newly painted exterior and side garage give this home a great curb appeal. When you walk in you are greeted with updated wood flooring through out the common living areas. Both the front formal living areas and the den on the backside of the home have spectacular views of the yard. There is nothing better than having a morning coffee, looking out the bay window of this eat in updated kitchen. You can also Netflix and chill by the fireplace in the cozy den. All of the bedrooms are spacious with plenty of closet space. And wait till you get to the master bedroom, it is large, plenty of natural light, large closet, and a master bath to die for!!! This is like spa day, treat yourself, shut off from the world, kind of bathroom. It will not disappoint! The home is situated so that the back yard sits above most of the neighborhood. So much potential for someone with a green thumb to go crazy back there
$450,000
3113 Dogwood Court Bedford, TX 76021
- Type:
- Single Family
- Sq.Ft.:
- 2,139
- Status:
- NEW LISTING
- Beds:
- 3
- Lot size:
- 0.18 Acres
- Year built:
- 1996
- Baths:
- 2.00
- MLS#:
- 20579649
- Subdivision:
- River Forest Add
ADDITIONAL INFORMATION
Awesome location in the HEB ISD! Property is situated in a quiet cul-de-sac just north of 183 and west of 121 providing easy access to schools, work, shopping, dining, and entertainment. Currently Tenant Occupied, please note requested lead time of 24 hours with preferred showing times between 10:00 AM-3:00 PM. Contact listing agent for special showing requests.
$625,000
3708 Hillwood Way Bedford, TX 76021
- Type:
- Single Family
- Sq.Ft.:
- 3,475
- Status:
- NEW LISTING
- Beds:
- 3
- Lot size:
- 0.33 Acres
- Year built:
- 1984
- Baths:
- 3.00
- MLS#:
- 20583829
- Subdivision:
- Brookwood Hills
ADDITIONAL INFORMATION
Stunning home nestled in a quiet and highly desired neighborhood with a voluntary HOA. This spacious 3+ bed, 2.5 bath home boasts an aesthetically pleasing exterior workshop with electricity, plenty of parking, and a professionally landscaped yard. Enter through the gorgeous custom door that leads you into the generous sized living area with custom trim work. The home's kitchen is a chefâs delight with beautifully updated white cabinets, granite counters, double ovens, 6 burner cooktop, oversized island, and storage galore. Snuggle up with a good book in the large reading nook or office area within the primary suite, which also features a remodeled bathroom with his & her walk-in closets. Secondary split bedrooms are located opposite of the primary suite along with a gameroom with built-ins. The sunroom offers flex space for crafts, fitness, office, etc. The covered back patio provides perfect shade for those sunny days or relax in the three seasons room where mosquitos stay at bay.
$599,900
2213 Laurel Court Bedford, TX 76021
- Type:
- Single Family
- Sq.Ft.:
- 2,998
- Status:
- NEW LISTING
- Beds:
- 4
- Lot size:
- 0.28 Acres
- Year built:
- 1984
- Baths:
- 4.00
- MLS#:
- 20537581
- Subdivision:
- Brookwood Hills
ADDITIONAL INFORMATION
This exceptional 4 bedroom 4 bath Victorian style home is nestled in a quiet cul-de-sac in the heart of the metroplex. The desirable area offers a rare opportunity to experience the timeless elegance of an established subdivision while enjoying the modern comforts and amenities of today. The oversized lot, the spacious living areas, ensuite baths, wood flooring and the home's prime location are just a few to list. Step outside to discover a private paradise awaiting you in the large backyard with mature oaks that features a sparkling pool, perfect for cooling off on hot summer days. Entertain guests or simply unwind under the covered patio, where you can enjoy alfresco dining or lounging in the shade. Just minutes from restaurants, grocery, and DFW airport for your convenience. The award winning schools and a short drive to Dallas or Ft. Worth make it easy to see. Don't miss the chance to make this unique home your own.
Open House:
Friday, 4/19 4:00-7:00PM
- Type:
- Single Family
- Sq.Ft.:
- 2,711
- Status:
- NEW LISTING
- Beds:
- 4
- Lot size:
- 0.19 Acres
- Year built:
- 1994
- Baths:
- 3.00
- MLS#:
- 20585491
- Subdivision:
- Rustic Woods Iii & Iv
ADDITIONAL INFORMATION
Nestled in a charming subdivision, this traditional 4-bedroom home offers a perfect blend of comfort and style. Situated on a large lot, this property provides ample space for outdoor relaxation in a peaceful and shaded setting. From the inviting front porch to the spacious interior, every aspect of this home exudes warmth and charm. The bright and spacious kitchen, cozy living spaces, and formal dining room provide the perfect backdrop for everyday living and entertaining. The four bedrooms offer plenty of space for family members or guests, ensuring everyone has their own private retreat. Located in a desirable area for shopping, and dining options, this home offers convenience and quality of life. Enjoy the tranquility of the neighborhood while still being close to all the amenities you need. Don't miss the opportunity to make this traditional 4-bedroom home yours. Schedule a showing today and experience the charm and comfort this property has to offer in a great location.
- Type:
- Single Family
- Sq.Ft.:
- 1,532
- Status:
- Active
- Beds:
- 3
- Lot size:
- 0.19 Acres
- Year built:
- 1964
- Baths:
- 2.00
- MLS#:
- 20582832
- Subdivision:
- Shady Brook Add
ADDITIONAL INFORMATION
Charming 3 bed, 2 bath home, recently updated with fresh paint throughout. Surrounded by mature trees and within walking distance to the Bedford Boys Ranch, it offers modern comfort and convenience. Kitchen and bathrooms include granite countertops and updated fixtures. The primary bedroom features an en-suite bath for added privacy, while the lush surroundings provide a serene ambiance.
$455,000
3104 Sugar Street Bedford, TX 76021
- Type:
- Single Family
- Sq.Ft.:
- 1,920
- Status:
- Active
- Beds:
- 3
- Lot size:
- 0.18 Acres
- Year built:
- 1979
- Baths:
- 2.00
- MLS#:
- 20578352
- Subdivision:
- Teakwood Estates Add
ADDITIONAL INFORMATION
Beautiful family home located in the heart of Bedford close to parks, countless shopping centers, restaurants, entertainment and more! Well-maintained three bedroom, two bath, one story home with ample storage and updates throughout. Enjoy the fabulous pool outside in the hot summer months. Bright, open kitchen with breakfast nook with an additional separate dining room or flex room for an office. Home also includes large utility-laundry room off of the garage. This home truly offers a wonderful blend of comfort and style in a great community and feeds into highly desired Hurst-Euless-Bedford ISD.
- Type:
- Single Family
- Sq.Ft.:
- 1,250
- Status:
- Active
- Beds:
- 2
- Lot size:
- 0.11 Acres
- Year built:
- 1985
- Baths:
- 2.00
- MLS#:
- 20582042
- Subdivision:
- Oakmont Add
ADDITIONAL INFORMATION
Come check out this wonderfully maintained two bedroom two bathroom duplex conveniently located in Bedford near the HEB Hospital. This home features a fantastic split bedroom floor plan that is separated by the kitchen, dining and living room. The layout of the home is great for small families, roommates or investors looking to add to their portfolio. The exterior of the home is landscaped and has a side entry driveway with a gate for parking in the rear. A few upgrades include the HVAC system which was replaced in 2019 and the windows which were replaced in 2012. The refrigerator, washer, dryer and dining room furniture will convey with the property.
- Type:
- Single Family
- Sq.Ft.:
- 2,260
- Status:
- Active
- Beds:
- 3
- Lot size:
- 0.22 Acres
- Year built:
- 1983
- Baths:
- 2.00
- MLS#:
- 20582495
- Subdivision:
- Bedford Place
ADDITIONAL INFORMATION
MULTIPLE offer deadline is Saturday 6pm Aril 13th. REMODELED-REMODELED! To the Max! You will not want to miss. All new hardwoods throughout house, tile entry, large eat-in kitchen & baths. Totally new kitchen with appliances: Range, Micro, Refrig, Wine Cooler, Cabinets-all! Split Master with luxury bath, double sized shower, touch light mirrors, you will not want to leave. See thru Stone FP to Living & Den with Serving Wetbar-Cabinets. Separate Hall to 2 bedrooms & another super duper Bath, touch light mirrors-all new! Separate Utility room. Oversized Garage 25ft deep-yes trucks fit. Electric gated drive, wood stained fence, sprinklered yard, New Windows. This is a Dream Home! Needs New Survey
Open House:
Sunday, 4/21 1:00-4:00PM
- Type:
- Single Family
- Sq.Ft.:
- 1,250
- Status:
- Active
- Beds:
- 3
- Lot size:
- 0.11 Acres
- Year built:
- 1985
- Baths:
- 2.00
- MLS#:
- 20579236
- Subdivision:
- Oakmont Add
ADDITIONAL INFORMATION
Beautifully UPDATED move-in ready duplex featuring fully REMODELED kitchen and bathrooms. Kitchen has been updated with custom HARDWOOD cabinetry, GRANITE counter-tops, DESIGNER tile back-splash, DIMMABLE under cabinet lighting, SS appliances and WALK-IN pantry. Bathrooms have been updated with custom hardwood cabinetry, GRANITE counter-tops and DESIGNER tile showers. Home features newer HARDWOOD FLOORS throughout, ROOF with ridge vent replaced in 2021, 16 seer AC with heat pump installed in 2017, double pane tilt sash WINDOWS installed around 2010. Front FLEX SPACE can be used as 3rd bedroom, nursery, an OFFICE, formal DINNING or additional LIVING space. Home has a PREMIUM 2 car carport capable of withstanding 160mph winds behind a GATED entrance & long driveway, SPRINKLER SYSTEM covering the front and back, an attached exterior 6'x7' storage closet big enough to be a WORK SHOP and an 8'x10' SHED in the backyard for additional STORAGE. Perfect ROOMMATE or MULTI-GENERATIONAL floorplan
$209,900
2604 2nd Street Bedford, TX 76021
- Type:
- Single Family
- Sq.Ft.:
- 912
- Status:
- Active
- Beds:
- 3
- Lot size:
- 0.35 Acres
- Year built:
- 1959
- Baths:
- 1.00
- MLS#:
- 20583660
- Subdivision:
- Murphy J R Add
ADDITIONAL INFORMATION
This is an excellent opportunity to add value to a one-story, three-bedroom home on a quiet cul-de-sac with a recent roof. It is located on an oversized lot (almost a third acre) with easy access to major freeways and shoppingâjust minutes from DFW Airport.

The data relating to real estate for sale on this web site comes in part from the Broker Reciprocity Program of the NTREIS Multiple Listing Service. Real estate listings held by brokerage firms other than this broker are marked with the Broker Reciprocity logo and detailed information about them includes the name of the listing brokers. ©2024 North Texas Real Estate Information Systems
Bedford Real Estate
The median home value in Bedford, TX is $267,000. This is higher than the county median home value of $206,100. The national median home value is $219,700. The average price of homes sold in Bedford, TX is $267,000. Approximately 52.66% of Bedford homes are owned, compared to 43.09% rented, while 4.25% are vacant. Bedford real estate listings include condos, townhomes, and single family homes for sale. Commercial properties are also available. If you see a property you’re interested in, contact a Bedford real estate agent to arrange a tour today!
Bedford, Texas has a population of 49,082. Bedford is less family-centric than the surrounding county with 27.15% of the households containing married families with children. The county average for households married with children is 35.86%.
The median household income in Bedford, Texas is $64,933. The median household income for the surrounding county is $62,532 compared to the national median of $57,652. The median age of people living in Bedford is 40.3 years.
Bedford Weather
The average high temperature in July is 94.9 degrees, with an average low temperature in January of 35.3 degrees. The average rainfall is approximately 38.1 inches per year, with 1.1 inches of snow per year.
