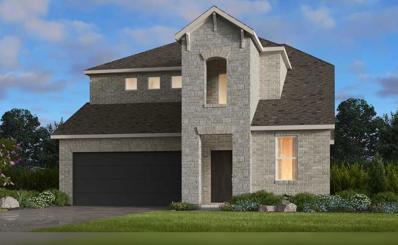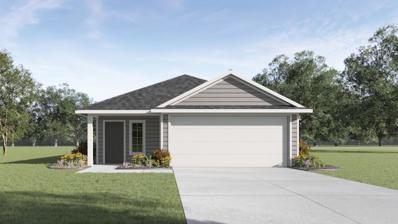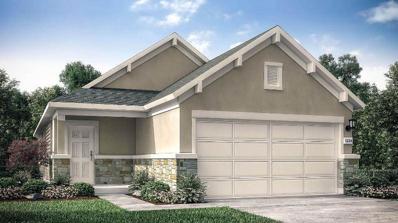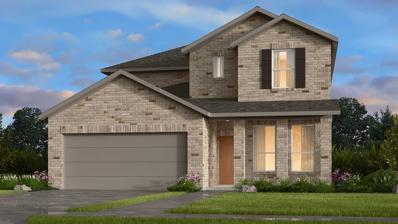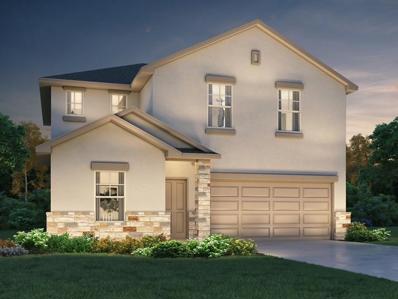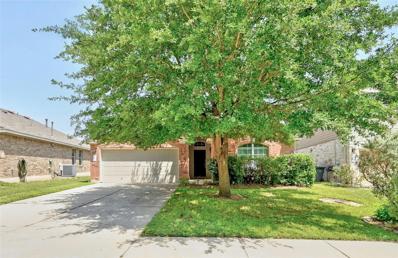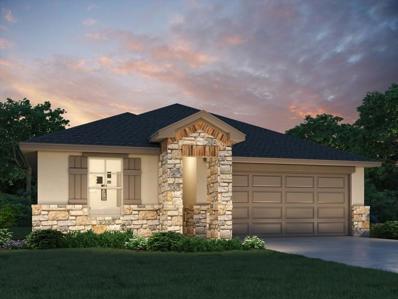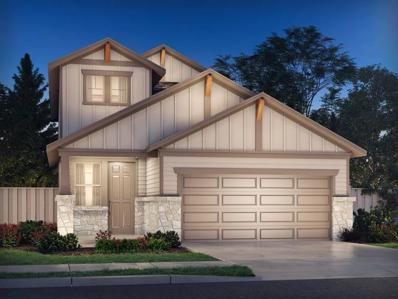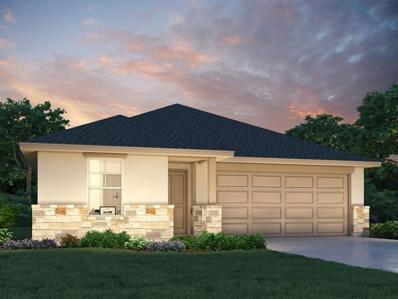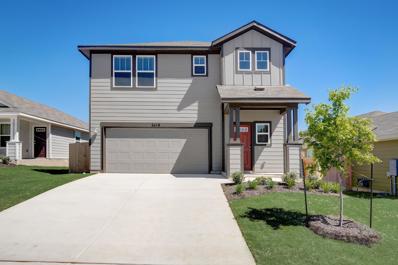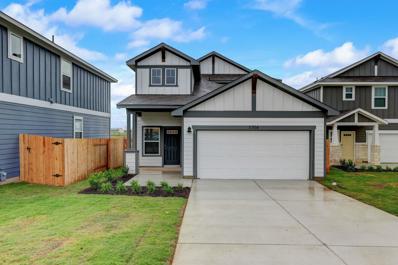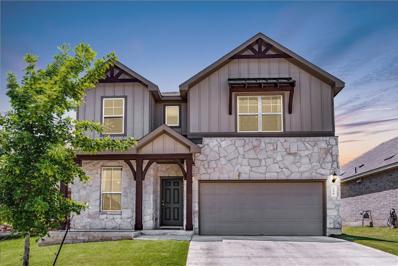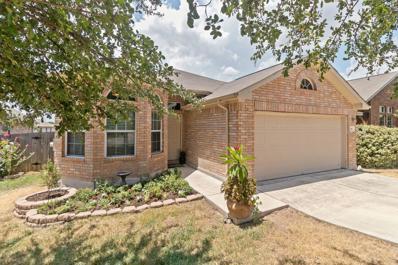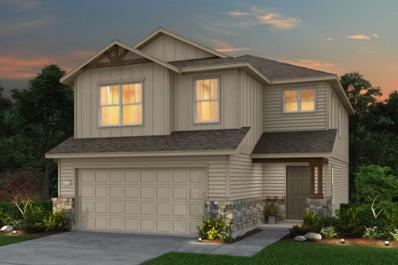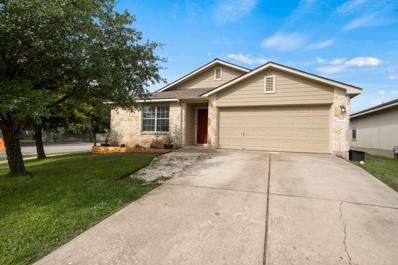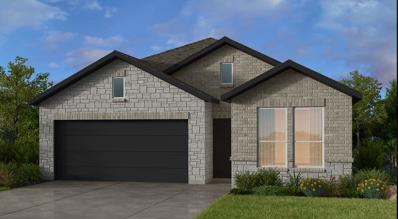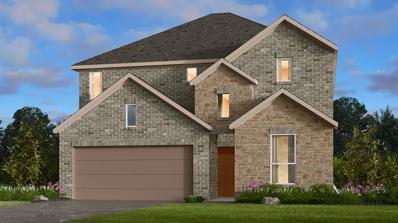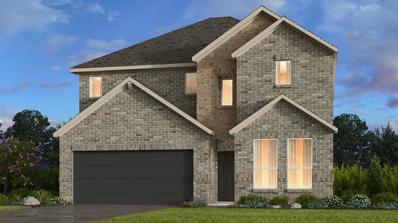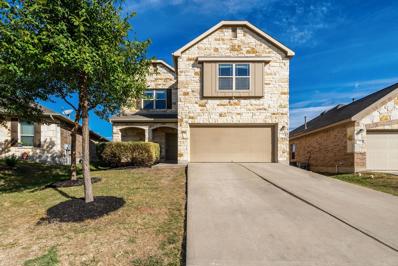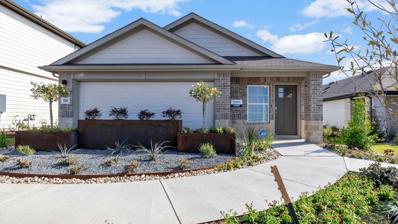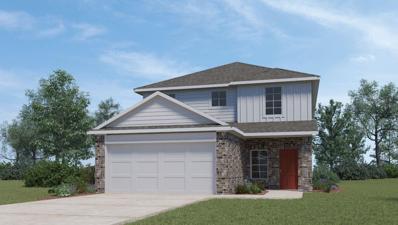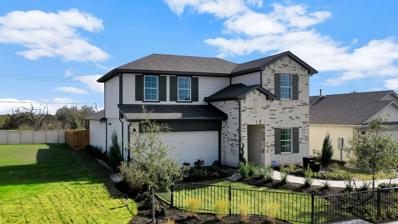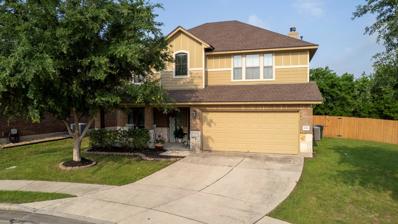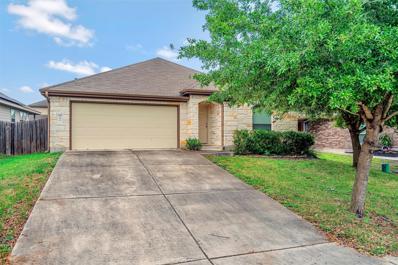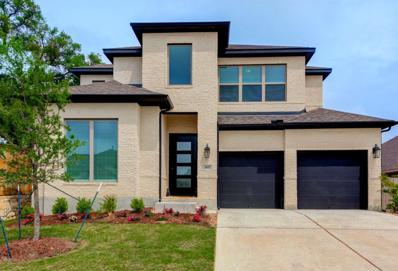Buda TX Homes for Sale
$412,612
6401 Dragride Rd Buda, TX 78610
- Type:
- Single Family
- Sq.Ft.:
- 2,231
- Status:
- NEW LISTING
- Beds:
- 3
- Lot size:
- 0.13 Acres
- Year built:
- 2024
- Baths:
- 3.00
- MLS#:
- 3138473
- Subdivision:
- Turner's Crossing 45s
ADDITIONAL INFORMATION
October Completion! The Dandelion floor plan at Turners Crossing is just as charming as its name, featuring modern and clean design details you’ll absolutely love. Head into the home through the front porch that opens to a classic foyer. Then, experience the beauty of open-concept living: a dining room, gourmet kitchen, great room, and covered patio seamlessly flow together, making for easy conversations. You’ll find an office, powder room, and laundry room near the front of the home. Head across the foyer to find a convenient 2-car garage and secluded primary suite and bath. Structural options added include: Metal railing in place of half wall.
- Type:
- Single Family
- Sq.Ft.:
- 1,470
- Status:
- NEW LISTING
- Beds:
- 3
- Lot size:
- 0.11 Acres
- Year built:
- 2024
- Baths:
- 2.00
- MLS#:
- 4713429
- Subdivision:
- Durango
ADDITIONAL INFORMATION
UNDER CONSTRUCTION - EST COMPLETION IN AUGUST 2024. Photos are representative of plan and may vary as built. The Caroline is a 1,470 sq. ft. 3 bedroom, 2 bathroom single-story home. As you enter into the long foyer you walk into the spacious kitchen overlooking the dining area and family room. The kitchen features granite countertops, stainless steel appliances, recessed lighting and a kitchen island. The private main bedroom, bedroom 1, is located off the family room and includes a huge walk-in closet and walk-in shower. The Caroline also features a covered patio, and full sod and irrigation. This home includes our HOME IS CONNECTED base package which includes the Alexa Voice control, Front Door Bell, Front Door Deadbolt Lock, Home Hub, Light Switch, and Thermostat. Images are representative of plan and may vary as built.
$357,180
947 Papaya Dr Buda, TX 78610
- Type:
- Single Family
- Sq.Ft.:
- 1,514
- Status:
- NEW LISTING
- Beds:
- 3
- Lot size:
- 0.14 Acres
- Year built:
- 2024
- Baths:
- 2.00
- MLS#:
- 4107236
- Subdivision:
- Sunfield
ADDITIONAL INFORMATION
REPRESENTATIVE PHOTOS ADDED! Built by Taylor Morrison, July Completion - The Allegro floor plan is meticulously crafted to offer ample space for you, your family, and guests. With three bedrooms, the living areas in this new home remain open, spacious, and airy. Its smart split layout maximizes square footage. Conveniently, all rooms are on the same level, as it's a single story. The Allegro includes an owner's suite, strategically placed at the rear of the home for privacy, promising to be the sanctuary you'll eagerly retire to each night.
$428,030
6400 Dragride Rd Buda, TX 78610
- Type:
- Single Family
- Sq.Ft.:
- 2,267
- Status:
- NEW LISTING
- Beds:
- 3
- Lot size:
- 0.12 Acres
- Year built:
- 2024
- Baths:
- 3.00
- MLS#:
- 3358836
- Subdivision:
- Turner's Crossing 45s
ADDITIONAL INFORMATION
?REPRESENTATIVE PHOTOS ADDED. December Completion. The two-story Jasmine floorplan at Turner's Crossing greets you with a charming front porch. Adjacent to the entry foyer, a flex room awaits your personal touch, perfect for a home office or additional space. Beyond the foyer, the home unfolds into a bright designer kitchen, dining area, and gathering room. The kitchen boasts a spacious breakfast bar and a walk-in pantry. Tucked away at the rear for privacy, the Owner's Suite Retreat offers a serene escape to unwind. Upstairs features a loft-style game room, two bedrooms, and a bathroom. Structural options include: study in lieu of flex.
$430,990
12508 Dairywork Rd Buda, TX 78610
- Type:
- Single Family
- Sq.Ft.:
- 2,010
- Status:
- NEW LISTING
- Beds:
- 4
- Lot size:
- 0.12 Acres
- Year built:
- 2024
- Baths:
- 6.00
- MLS#:
- 9028356
- Subdivision:
- Turner's Crossing
ADDITIONAL INFORMATION
Brand new, energy-efficient home available NOW! Enjoy the private downstairs primary suite with walk-in closets. Upstairs, enjoy an at game room and flex space. Linen cabinets with off-white quartz countertops, brown grey EVP flooring with dark gray tweed carpet in our Divine package. Limited opportunities are available in Turner's Crossing, a beautiful master-planned community located just 20 minutes from downtown Austin. The “Reserve Collection” offers seven single and two-story floorplans ranging from 1,477 to 2,812 sq. ft. Look forward to two amenity centers and easy access to shopping, dining and entertainment in Buda and south Austin. Each of our homes is built with innovative, energy-efficient features designed to help you enjoy more savings, better health, real comfort and peace of mind.
$455,000
561 Bayou Bend Dr Buda, TX 78610
- Type:
- Single Family
- Sq.Ft.:
- 2,047
- Status:
- NEW LISTING
- Beds:
- 3
- Lot size:
- 0.17 Acres
- Year built:
- 2008
- Baths:
- 2.00
- MLS#:
- 7641090
- Subdivision:
- Whispering Hollow Ph 1 Sec 3
ADDITIONAL INFORMATION
ONE OWNER home in Budaful Buda! One story, 3 bedroom, 2 bath with FLEX space that can be used as a 4th bedroom. The spacious family room with a fireplace and sizeable kitchen flow nicely into one another for abundant entertaining. The two guest bedrooms are towards the front of the house which provides privacy and separation from the primary bedroom. The Flex room is set apart from the main living area by beautiful french doors and includes a small closet. The laundry room and walk-in pantry are just off the kitchen. Both the front and back yards host gorgeous trees for excellent shade. Whispering Hollow is one of the most desirable and established neighborhoods in Buda. Elm Grove Elementary is a short walk, as is the community pool and nature trails.
$406,990
12307 Dairywork Rd Buda, TX 78610
- Type:
- Single Family
- Sq.Ft.:
- 2,010
- Status:
- NEW LISTING
- Beds:
- 4
- Lot size:
- 0.12 Acres
- Year built:
- 2024
- Baths:
- 6.00
- MLS#:
- 7325574
- Subdivision:
- Turner's Crossing
ADDITIONAL INFORMATION
Brand new, energy-efficient home available NOW! Well thought out design features from the centrally located laundry room to the open concept kitchen can be found in the Hughes plan. White-toned quartz countertops, beige tone EVP flooring with dark gray tweed carpet in our Balanced package. Limited opportunities are available in Turner's Crossing, a beautiful master-planned community located just 20 minutes from downtown Austin. The “Reserve Collection” offers seven single and two-story floorplans ranging from 1,477 to 2,812 sq. ft. Look forward to two amenity centers and easy access to shopping, dining and entertainment in Buda and south Austin. Each of our homes is built with innovative, energy-efficient features designed to help you enjoy more savings, better health, real comfort and peace of mind.
$384,990
3618 Twin Glades Pass Buda, TX 78610
- Type:
- Single Family
- Sq.Ft.:
- 1,981
- Status:
- NEW LISTING
- Beds:
- 4
- Lot size:
- 0.11 Acres
- Year built:
- 2023
- Baths:
- 3.00
- MLS#:
- 4248586
- Subdivision:
- Turner's Crossing
ADDITIONAL INFORMATION
Brand new, energy-efficient home available NOW! The Olympic features a second-story loft area that the kids will love. Downstairs, host guests in the open-concept living area. White-toned quartz countertops, beige tone EVP flooring with dark gray tweed carpet in our Balanced package. Limited opportunities are available in Turner's Crossing, a beautiful master-planned community located just 20 minutes from downtown Austin. The “Americana Collection” offers seven single and two-story traditional floorplans ranging from 1,240 to 2,024 sq. ft. Look forward to two amenity centers and easy access to shopping, dining and entertainment in Buda and south Austin. Each of our homes is built with innovative, energy-efficient features designed to help you enjoy more savings, better health, real comfort and peace of mind.
$349,990
6402 Dragride Rd Buda, TX 78610
- Type:
- Single Family
- Sq.Ft.:
- 1,477
- Status:
- NEW LISTING
- Beds:
- 3
- Lot size:
- 0.12 Acres
- Year built:
- 2024
- Baths:
- 2.00
- MLS#:
- 1648720
- Subdivision:
- Turner's Crossing
ADDITIONAL INFORMATION
Brand new, energy-efficient home available by May 2024! The Briscoe has an open single-story layout with an impressive kitchen. Espresso cabinets with cotton white quartz countertops, cool grey EVP flooring and multi-tone tweed carpet in our Sleek package. Limited opportunities are available in Turner's Crossing, a beautiful master-planned community located just 20 minutes from downtown Austin. The “Reserve Collection” offers seven single and two-story floorplans ranging from 1,477 to 2,812 sq. ft. Look forward to two amenity centers and easy access to shopping, dining and entertainment in Buda and south Austin. Each of our homes is built with innovative, energy-efficient features designed to help you enjoy more savings, better health, real comfort and peace of mind.
- Type:
- Single Family
- Sq.Ft.:
- 1,872
- Status:
- NEW LISTING
- Beds:
- 3
- Lot size:
- 0.11 Acres
- Year built:
- 2024
- Baths:
- 3.00
- MLS#:
- 1439845
- Subdivision:
- Turner's Crossing
ADDITIONAL INFORMATION
Brand new, energy-efficient home available NOW! Enjoy the impressive two-story foyer and open-concept living and dining areas. Kids will love the versatile second-story loft. Linen cabinets with white granite countertops, brown-grey EVP flooring with multi-tone carpet in our Elemental package. Limited opportunities are available in Turner's Crossing, a beautiful master-planned community located just 20 minutes from downtown Austin. The “Americana Collection” offers seven single and two-story traditional floorplans ranging from 1,240 to 2,024 sq. ft. Look forward to two amenity centers and easy access to shopping, dining and entertainment in Buda and south Austin. Each of our homes is built with innovative, energy-efficient features designed to help you enjoy more savings, better health, real comfort and peace of mind.
- Type:
- Single Family
- Sq.Ft.:
- 1,981
- Status:
- NEW LISTING
- Beds:
- 4
- Lot size:
- 0.11 Acres
- Year built:
- 2024
- Baths:
- 3.00
- MLS#:
- 1072652
- Subdivision:
- Turner's Crossing
ADDITIONAL INFORMATION
Brand new, energy-efficient home available NOW! The Olympic features a second-story loft area that the kids will love. Downstairs, host guests in the open-concept living area. White-toned quartz countertops, beige tone EVP flooring with dark gray tweed carpet in our Balanced package. Limited opportunities are available in Turner's Crossing, a beautiful master-planned community located just 20 minutes from downtown Austin. The “Americana Collection” offers seven single and two-story traditional floorplans ranging from 1,240 to 2,024 sq. ft. Look forward to two amenity centers and easy access to shopping, dining and entertainment in Buda and south Austin. Each of our homes is built with innovative, energy-efficient features designed to help you enjoy more savings, better health, real comfort and peace of mind.
$450,000
250 Grace Lilly Dr Buda, TX 78610
- Type:
- Single Family
- Sq.Ft.:
- 2,381
- Status:
- NEW LISTING
- Beds:
- 3
- Lot size:
- 0.13 Acres
- Year built:
- 2021
- Baths:
- 3.00
- MLS#:
- 7264702
- Subdivision:
- Sunfield Ph Four Sec Two
ADDITIONAL INFORMATION
This stunning property boasts stunning finishes and upgrades throughout. From crown molding to rattan pull down blinds, this home offers comfort, style, and functionality throughout. You’re greeted by an elegant home office with a view out the front of the home. The kitchen is the center of it all where an enlarged island offers ample space for meal prep and entertaining, the high-end bridge faucet complements the quartz countertops and intricate zellige tile backsplash ties in the overall look. Not to mention the custom hardware, gas stainless appliances and a custom work sink complete with a cutting board, drying rack, and strainer. Durable LVP flooring extends throughout the home providing easy maintenance – no carpet anywere! Retreat to the cozy living room with a gas fireplace and linen pull-down Roman shades, or unwind in the oversized game room upstairs. Outside, the stone-surround planter beds add curb appeal while full irrigation and storage shed provide all around convenience. The inviting backyard boasts a 14x18.5’ patio extension with a privacy wall, an additional xeriscaped area for a fire pit and a stock tank pool all while backing to no neighbors. The care for this home does not go unnoticed even in the garage with epoxy flooring, built in cabinetry, overhead storage racks and slatwall for organization. Impressive amenities include a resort style lazy river, community pool, pavilions, dog park, playscapes, fishing ponds, miles of sidewalks and trails and an on-site Elementary School. Quick access to IH35, downtown Austin, tons of shopping & restaurants, ABIA & Tesla.
$350,000
168 Razzmatazz Trl Buda, TX 78610
- Type:
- Single Family
- Sq.Ft.:
- 1,687
- Status:
- NEW LISTING
- Beds:
- 4
- Lot size:
- 0.14 Acres
- Year built:
- 2013
- Baths:
- 2.00
- MLS#:
- 5221504
- Subdivision:
- Sunfield Ph One Sec One
ADDITIONAL INFORMATION
Unveil the investment potential of this stunning property! With 4 spacious bedrooms and 2 full baths, it offers ample space for tenants to create lasting memories. The charming foyer welcomes guests, while the kitchen's breakfast bar adds appeal for casual dining or entertaining. Ceiling fans in most bedrooms ensure comfort, enhancing tenant satisfaction. Beyond, two nearby ponds offer a tranquil escape, enhancing property desirability. Community amenities, including a water park and pool, attract renters seeking recreation. Conveniently located near I-35, factories, and leisure spots, it promises high rental demand and investment returns. This isn't just a house; it's a lucrative opportunity waiting to be seized!
$351,390
468 Papaya Dr Buda, TX 78610
- Type:
- Single Family
- Sq.Ft.:
- 1,849
- Status:
- NEW LISTING
- Beds:
- 3
- Lot size:
- 0.12 Acres
- Year built:
- 2024
- Baths:
- 3.00
- MLS#:
- 6188749
- Subdivision:
- Sunfield
ADDITIONAL INFORMATION
NEW CONSTRUCTION BY PULTE HOMES! AVAILABLE NOW! The Springfield is built for keeping growing families connected, with a contemporary oversized great room and a spacious gourmet kitchen with informal nook. An upstairs loft or roomy fourth bedroom adds flexibility for your family's needs. A first-floor covered patio gives the option for outdoor entertaining.
$319,000
949 Shadow Creek Blvd Buda, TX 78610
- Type:
- Single Family
- Sq.Ft.:
- 1,375
- Status:
- NEW LISTING
- Beds:
- 3
- Lot size:
- 0.21 Acres
- Year built:
- 2007
- Baths:
- 2.00
- MLS#:
- 9226430
- Subdivision:
- Shadow Creek Ph 1 Sec 3
ADDITIONAL INFORMATION
Welcome to your new home sweet home! This charming 3-bedroom, 2-bathroom on nearly a quarter acre is a perfect blend of modern upgrades and cozy comfort. As you step inside, you're greeted by the warm glow of natural light streaming through large windows, illuminating the newly installed vinyl plank floors that run throughout the home. The open floor plan seamlessly connects the spacious living area, dining space, and kitchen, creating an inviting environment for entertaining guests or enjoying quality family time. The kitchen is a chef's dream, with sleek countertops, brand new range, ample cabinet space, and a convenient breakfast bar for casual dining. Whip up culinary delights while staying connected to the rest of the household. Retreat to the private master suite, complete with a well-appointed en-suite bathroom and plenty of closet space to keep your belongings organized. Two additional bedrooms offer flexibility for guests, a home office, or hobbies, with a second full bathroom ensuring convenience for all. Outside, you'll discover the delights of the large backyard, perfect for hosting summer barbecues, gardening projects, or simply unwinding in the fresh air. The newly installed roof provides peace of mind for years to come, while the two-car garage offers plenty of storage space and parking convenience. Conveniently located near schools, parks, shopping, and dining options, this home offers the perfect blend of tranquility and accessibility. Don't miss your chance to make this dreamy retreat yours – schedule a viewing today and start imagining the possibilities!
- Type:
- Single Family
- Sq.Ft.:
- 1,785
- Status:
- NEW LISTING
- Beds:
- 3
- Lot size:
- 0.19 Acres
- Year built:
- 2024
- Baths:
- 3.00
- MLS#:
- 3913909
- Subdivision:
- Nolina
ADDITIONAL INFORMATION
REPRESENTATIVE PHOTOS ADDED. September Completion! Welcome to The Acacia floor plan at Nolina, a spacious and luminous residence you'll adore calling home! Step through the inviting front porch and into the timeless foyer, which can feature an optional raised ceiling for added elegance. To one side, you'll find two bedrooms and a bathroom, while on the other, an entry leads to a 2-car garage with the option for a built-in bench, base, and upper cabinets. Further exploration reveals an ultra-convenient laundry room and a study. Continue your journey to discover the kitchen, seamlessly opening to a casual dining area, a gathering room, and a covered outdoor living space—a perfect setting for engaging conversations with loved ones. Structural options added include: Gourmet kitchen and pre plumb future water softener. Design upgrades include: upgraded slide in stainless steel appliance package, 3 ceiling fans, matte black faucets, fixtures, and hardware, pendant lighting over the kitchen island. Design options include: Signature Canvas Collections - Concerto.
- Type:
- Single Family
- Sq.Ft.:
- 2,541
- Status:
- NEW LISTING
- Beds:
- 5
- Lot size:
- 0.12 Acres
- Year built:
- 2024
- Baths:
- 3.00
- MLS#:
- 2772135
- Subdivision:
- Nolina
ADDITIONAL INFORMATION
MLS#2772135 REPRESENTATIVE PHOTOS ADDED. October Completion. Discover the distinctive Camelia plan at Nolina, boasting a seamless open concept design ideal for hosting gatherings across two floors! The kitchen, complete with an island for easy meal prep, flows into the casual dining area. Nestled at the rear of the home, the expansive owner's retreat ensures privacy, featuring a dual vanity sink and a generous walk-in closet. A secondary bedroom and bath off the foyer offer a perfect guest suite arrangement. Upstairs awaits three more bedrooms, two full baths, and a spacious game room for endless entertainment possibilities. Structural options include: bath 4, 8' interior doors, gas line to exterior, and pre-plumb for future water softener.
- Type:
- Single Family
- Sq.Ft.:
- 2,541
- Status:
- NEW LISTING
- Beds:
- 5
- Lot size:
- 0.12 Acres
- Year built:
- 2024
- Baths:
- 3.00
- MLS#:
- 7128483
- Subdivision:
- Nolina
ADDITIONAL INFORMATION
MLS#7128483 October Completion. REPRESENTATIVE PHOTOS ADDED. Experience the distinctive Camelia plan at Nolina, boasting an exceptional open concept design ideal for entertaining on two levels! The kitchen, with its convenient island, seamlessly integrates with the casual dining area. Nestled at the rear of the home, the expansive owner's retreat ensures privacy, complete with a luxurious Owner's Bath featuring dual vanity sinks and an oversized walk-in closet. A secondary bedroom and bath, along with a flex room, are located off the foyer. Upstairs, discover three more bedrooms, a full bath, and a spacious game room, offering ample space for relaxation and recreation. Structural options include: 8' interior doors, study in lieu of tandem garage, gas line to exterior, and pre-plumb for future water softener.
- Type:
- Single Family
- Sq.Ft.:
- 2,098
- Status:
- NEW LISTING
- Beds:
- 3
- Lot size:
- 0.13 Acres
- Year built:
- 2014
- Baths:
- 3.00
- MLS#:
- 8446431
- Subdivision:
- Stonefield Sec Six
ADDITIONAL INFORMATION
Gorgeous home with an open floor plan and huge backyard! Beautiful stone exterior! Close to schools, shopping, golf course, green space and neighborhood amenities.
$323,225
159 Santa Rosa Ln Buda, TX 78610
- Type:
- Single Family
- Sq.Ft.:
- 2,473
- Status:
- NEW LISTING
- Beds:
- 4
- Lot size:
- 0.13 Acres
- Year built:
- 2024
- Baths:
- 3.00
- MLS#:
- 3841075
- Subdivision:
- Prairie Lakes
ADDITIONAL INFORMATION
UNDER CONSTRUCTION - EST COMPLETION IN JULY Photos are representative of plan and may vary as built. The Diana is a 1,535 sq. ft. 3 bedroom, 2 bathroom single-story home. As you enter the long foyer you walk into the spacious family room open to the kitchen and dining area. The kitchen features granite or Silestone countertops, recessed lighting and a kitchen island. The secondary bedrooms are located off the dining area. The private main bedroom, bedroom 1, is located off the kitchen and includes a huge walk-in closet and walk-in shower. The Diana also features a covered patio, and full sod and irrigation. This home includes our HOME IS CONNECTED base package which includes the Alexa Voice control, Front Door Bell, Front Door Deadbolt Lock, Home Hub, Light Switch, and Thermostat. Images are representative of plan and may vary as built.
$369,755
198 Santa Rosa Ln Buda, TX 78610
- Type:
- Single Family
- Sq.Ft.:
- 2,473
- Status:
- NEW LISTING
- Beds:
- 4
- Lot size:
- 0.13 Acres
- Year built:
- 2024
- Baths:
- 3.00
- MLS#:
- 3046008
- Subdivision:
- Prairie Lakes
ADDITIONAL INFORMATION
UNDER CONSTRUCTION - EST COMPLETION IN JULY Photos are representative of plan and may vary as built. The Nicole is a two-story home that offers 2,473 square feet of living space, 4 bedrooms, 3 bathrooms and a game room. As you walk into the home you will find yourself in a spacious foyer that faces the stairs. As you walk by the stairs, you’ll enter the open family room, kitchen and dining room, all filled with natural lighting from the covered patio out back. The kitchen features a large island that faces the open living area, granite or Silestone countertops and a large pantry. The spare bedroom downstairs is close to the front of the home and features a spacious bathroom. Heading upstairs you’ll find yourself in the open game room with an extra storage closet and large utility room attached. Bedroom 3 and 4 are also upstairs off the backside of the game room. Both rooms feature walk-in closets and share a spacious bathroom with storage space. The main bedroom, Bedroom 1, is also on the second story, towards the front of the game room. It features plenty of natural lighting, a spacious bathroom and a vast walk-in closet that is sure to impress. This home features full yard irrigation and sod, as well as our HOME IS CONNECTED base package which includes the Alexa Voice control, Front Doorbell, Front Door Deadbolt Lock, Home Hub, Light Switch, and Thermostat. Images are representative of plan and may vary as built.
$387,490
132 Whalen Way Buda, TX 78610
- Type:
- Single Family
- Sq.Ft.:
- 2,251
- Status:
- NEW LISTING
- Beds:
- 4
- Lot size:
- 0.14 Acres
- Year built:
- 2024
- Baths:
- 3.00
- MLS#:
- 2629718
- Subdivision:
- Prairie Lakes
ADDITIONAL INFORMATION
UNDER CONSTRUCTION - EST COMPLETION IN APRIL Photos are representative of plan and may vary as built. The Mitchell is a two-story floor plan offering 2,251 sq. ft. of living space across 4 bedrooms, 3 bathrooms, and gameroom. Walk through the long entry into the perfect kitchen. The kitchen is overlooking the dining area and the family room. A secondary bedroom and bathroom are located downstairs along with the laundry room. The main bedroom, bedroom 1, is located off of the family room and offers a walk in shower and huge walk in closet. Upstairs you will find two secondary bedrooms featuring walk in closets, a full bathroom along with a gameroom. This home also includes a covered patio, full yard irrigation and sod. This home includes our HOME IS CONNECTED base package which includes the Alexa Voice control, Front Door Bell, Front Door Deadbolt Lock, Home Hub, Light Switch, and Thermostat.
$349,900
1061 Hot Spring Vly Buda, TX 78610
- Type:
- Single Family
- Sq.Ft.:
- 2,155
- Status:
- NEW LISTING
- Beds:
- 3
- Lot size:
- 0.19 Acres
- Year built:
- 2013
- Baths:
- 3.00
- MLS#:
- 3554014
- Subdivision:
- The Meadows At Buda
ADDITIONAL INFORMATION
Welcome home to the Jackson Plan by Homes by Avi. Enjoy your morning coffee on the spacious front porch watching the sunrise and visiting with neighbors in the evening after a long day. The two-story foyer welcomes you home with plenty of space for a drop zone. The formal dining currently is being used as an office and is conveniently connected to the kitchen with enough space for a china hutch in the alcove. The large eat in kitchen overlooks the backyard - perfect for entertaining ease. The living room fireplace provides ambience inside while there is room outside for a firepit creating ambience as well - perfect for s'mores. Three bedrooms are upstairs with a bonus room - use as another bedroom, game room, school room, craft room - whatever fits your needs. Upstairs is also a large laundry room - very convenient. Oversized yard has room for your imagination and ready to create your own oasis. Recent updates include new fence, fresh paint, professional window washing, professional carpet cleaning, primary bath renovation and pre-listing inspection report. Location is perfectly situated at the edge of Buda and Kyle - just a quick trip to all the shopping and entertainment that Buda and Kyle offer. Its the perfect place to call home!
$270,000
251 Dragon Ridge Rd Buda, TX 78610
- Type:
- Single Family
- Sq.Ft.:
- 1,243
- Status:
- NEW LISTING
- Beds:
- 3
- Lot size:
- 0.15 Acres
- Year built:
- 2012
- Baths:
- 2.00
- MLS#:
- 6153720
- Subdivision:
- Shadow Creek Ph 3 Sec 2
ADDITIONAL INFORMATION
This charming property in Buda, TX boasts a cozy, yet spacious layout with 3 bedrooms and 2 baths, ideal for comfortable living. With only one owner, it reflects a sense of care and maintenance that resonates throughout. Situated on a quiet street, it offers peace and serenity, accentuated by the beauty of blooming roses in the backyard. Convenience is key, as it is within walking distance to the community pool and basketball court, providing opportunities for leisure and recreation not far from your doorstep. Priced to sell, this home presents an excellent opportunity for prospective buyers seeking value and quality. Additionally, all appliances convey with the property, ensuring a seamless transition for the new owners. Don't miss out on the chance to make this property your own.
$755,000
186 Cyrus Milton Dr Buda, TX 78610
- Type:
- Single Family
- Sq.Ft.:
- 3,008
- Status:
- NEW LISTING
- Beds:
- 5
- Lot size:
- 0.23 Acres
- Year built:
- 2023
- Baths:
- 4.00
- MLS#:
- 2311397
- Subdivision:
- Carpenter Hill
ADDITIONAL INFORMATION
Carpenter Hill is where small-town charm meets urban convenience. Perry Homes built this nearly new 5-bed, 4-bath home in 2023 on one of the larger lots in the community. The home boasts a nearly flat lot, versatile office space that could be used as a home-gym with it's mirrored wall (perfect for yoga), and gorgeous kitchen equipped with a gas stove, stainless steel appliances, and ample storage. Energy efficient windows surround and bathe the two-level open-concept living spaces in natural light. Situated on the first floor is the primary suite which conveneintly opens to the living room. The first floor also features another bedroom, the office and an additional bathroom. Upstairs you will find a spacious secondary living area, three bedrooms, and two bathrooms, all designed with family comfort in mind. Carpets in the bedrooms and upper floor ensure a quiet, cozy environment. The huge backyard is a blank canvas with enough room for a pool, garden, hot tub or even a concrete slab for basketball or roller skating. The opportunities are endless. All this is situated just minutes from Downtown Buda and a short 25 minute drive from Austin. There is easy access to local hot spots like Summer Moon Coffee, Green Meadows Splash Pad, Buda Sportsplex and the YMCA. In fact, the community is surrounded by hiking trails and the Sportsplex and YMCA are within walk or bike-ride distance. Floorplan: 2722H with upgrades. See the home virtual with the 3D tour!

Listings courtesy of ACTRIS MLS as distributed by MLS GRID, based on information submitted to the MLS GRID as of {{last updated}}.. All data is obtained from various sources and may not have been verified by broker or MLS GRID. Supplied Open House Information is subject to change without notice. All information should be independently reviewed and verified for accuracy. Properties may or may not be listed by the office/agent presenting the information. The Digital Millennium Copyright Act of 1998, 17 U.S.C. § 512 (the “DMCA”) provides recourse for copyright owners who believe that material appearing on the Internet infringes their rights under U.S. copyright law. If you believe in good faith that any content or material made available in connection with our website or services infringes your copyright, you (or your agent) may send us a notice requesting that the content or material be removed, or access to it blocked. Notices must be sent in writing by email to DMCAnotice@MLSGrid.com. The DMCA requires that your notice of alleged copyright infringement include the following information: (1) description of the copyrighted work that is the subject of claimed infringement; (2) description of the alleged infringing content and information sufficient to permit us to locate the content; (3) contact information for you, including your address, telephone number and email address; (4) a statement by you that you have a good faith belief that the content in the manner complained of is not authorized by the copyright owner, or its agent, or by the operation of any law; (5) a statement by you, signed under penalty of perjury, that the information in the notification is accurate and that you have the authority to enforce the copyrights that are claimed to be infringed; and (6) a physical or electronic signature of the copyright owner or a person authorized to act on the copyright owner’s behalf. Failure to include all of the above information may result in the delay of the processing of your complaint.
Buda Real Estate
The median home value in Buda, TX is $273,900. This is lower than the county median home value of $278,700. The national median home value is $219,700. The average price of homes sold in Buda, TX is $273,900. Approximately 69.81% of Buda homes are owned, compared to 27.77% rented, while 2.43% are vacant. Buda real estate listings include condos, townhomes, and single family homes for sale. Commercial properties are also available. If you see a property you’re interested in, contact a Buda real estate agent to arrange a tour today!
Buda, Texas 78610 has a population of 13,253. Buda 78610 is more family-centric than the surrounding county with 41.19% of the households containing married families with children. The county average for households married with children is 37.23%.
The median household income in Buda, Texas 78610 is $79,821. The median household income for the surrounding county is $62,815 compared to the national median of $57,652. The median age of people living in Buda 78610 is 33.4 years.
Buda Weather
The average high temperature in July is 95.5 degrees, with an average low temperature in January of 36.7 degrees. The average rainfall is approximately 35.4 inches per year, with 0.8 inches of snow per year.
