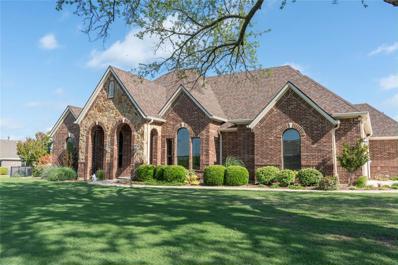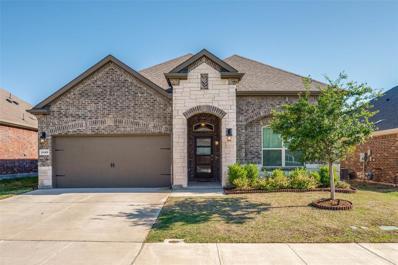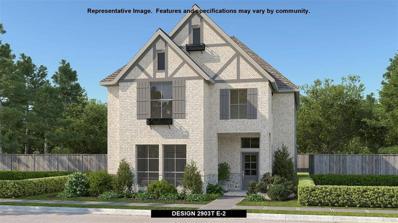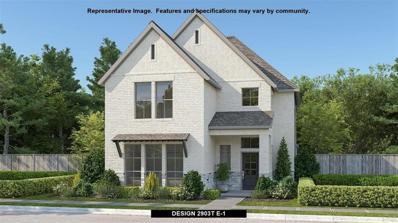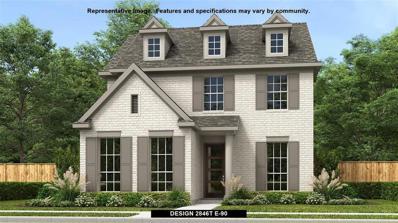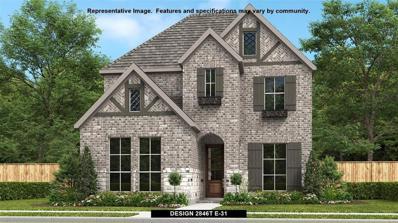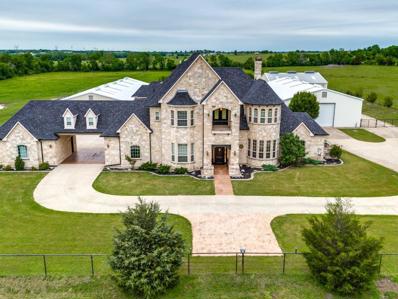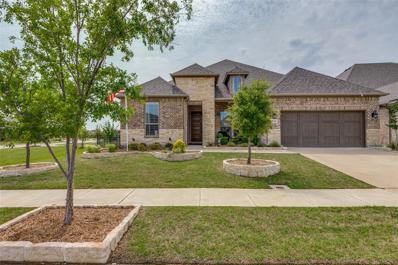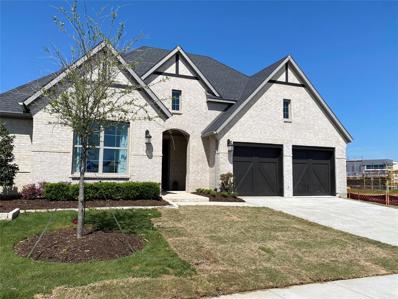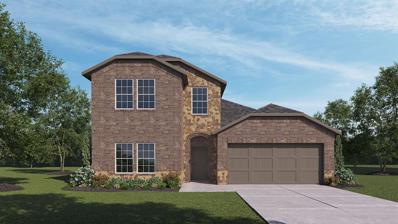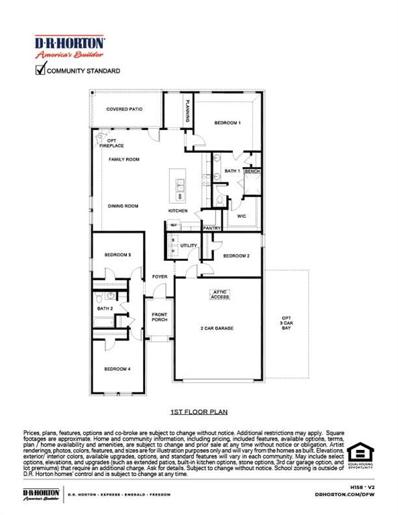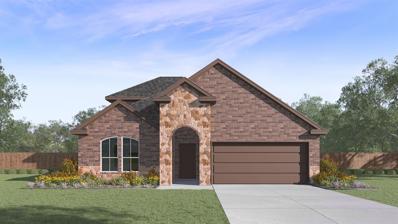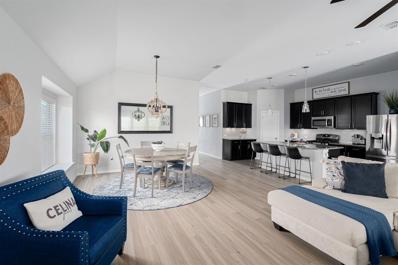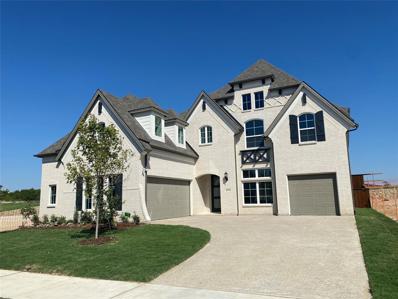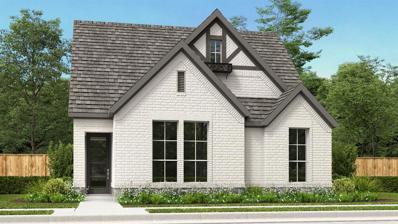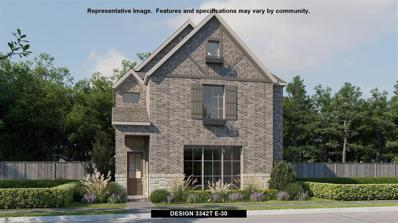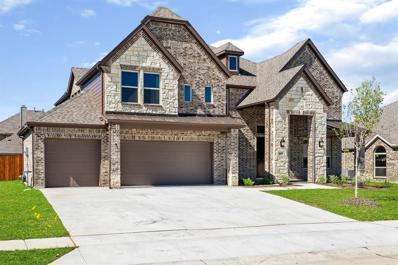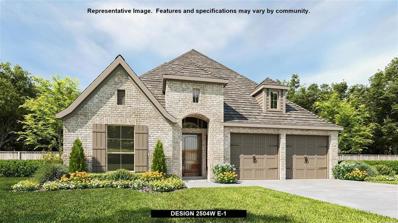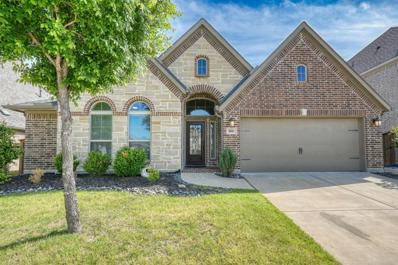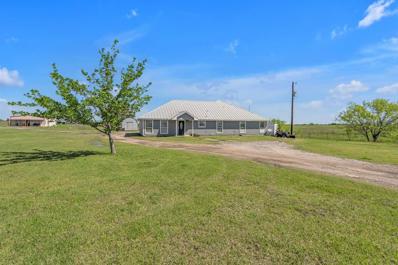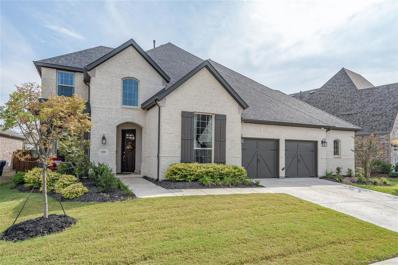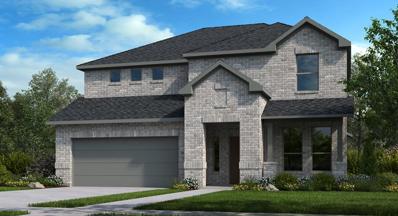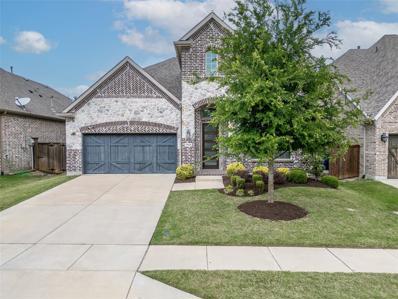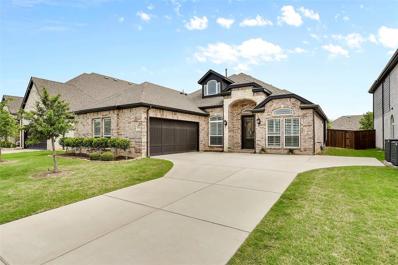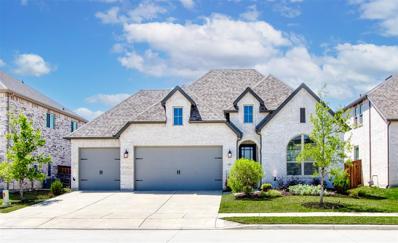Celina TX Homes for Sale
$750,000
2696 Forest Drive Celina, TX 75009
- Type:
- Single Family
- Sq.Ft.:
- 2,612
- Status:
- NEW LISTING
- Beds:
- 4
- Lot size:
- 1 Acres
- Year built:
- 2008
- Baths:
- 4.00
- MLS#:
- 20597682
- Subdivision:
- Wild Wood Estates
ADDITIONAL INFORMATION
Checkout this beautiful single story custom home on 1 acre. Inside you'll find an open floor plan with split bedrooms. On one side of the home there are 3 bedrooms with 1 full bath and 1 half-bath. On the other side is the master suite with a full bath. Located close to the master suite is the utility and a half bath, convenient for when you come in from the pool. The kitchen is amazing. You'll love the large space with a huge island and the stainless steel appliance. Across from the kitchen is the living room with a gorgeous stone fireplace. The home also has a study and a formal dining room both located close to the entry of the home. Not only will you love the inside of this home you'll also love the backyard oasis. Outback you'll find a large covered patio with a fireplace and multiple seating areas. All overlooking the diving pool surrounded by beautiful landscaping. Upgrades include roof, HVAC and exterior paint just to name a few. See listing docs for a full list.
$449,000
1529 Tapadero Lane Celina, TX 75009
- Type:
- Single Family
- Sq.Ft.:
- 2,036
- Status:
- NEW LISTING
- Beds:
- 4
- Lot size:
- 0.14 Acres
- Year built:
- 2021
- Baths:
- 2.00
- MLS#:
- 20597188
- Subdivision:
- Buffalo Ridge Ph Three
ADDITIONAL INFORMATION
Charming 4-bedroom Oasis in Peaceful Celina Neighborhood! Nestled in a serene setting, still, conveniently located near major roads. You'll love the large tranquil bedrooms & upgraded lighting. Sky-high vaulted ceilings and unique designer touches give an air of elegance. Featuring a well-designed mudroom & spacious utility room with custom tile. The exterior promises enchanting afternoons on the extended covered patio overlooking a spacious backyard with no rear neighbors. This home is both quaint and desirable, offering open, airy interiors that inspire leisure and comfort. Contact us today to explore your future dream home! Arrange a private showing with your listing agent today before this gem flys off the market!!
$612,900
1628 Victoria Place Celina, TX 75009
- Type:
- Single Family
- Sq.Ft.:
- 2,903
- Status:
- NEW LISTING
- Beds:
- 4
- Lot size:
- 0.11 Acres
- Year built:
- 2024
- Baths:
- 4.00
- MLS#:
- 20597343
- Subdivision:
- The Parks At Wilson Creek
ADDITIONAL INFORMATION
Two-story entry extends to the family room, dining area and kitchen. Family room with 19-foot ceiling. Island kitchen with a corner walk-in pantry. Dining area just off the family room with a wood mantel fireplace and wall of windows. Primary suite just off the front entry. Primary bathroom offers a French door entry, dual vanities, garden tub, glass enclosed shower, linen closet and two walk-in closets. Second floor hosts a large game room, a guest suite with a full bathroom and walk-in closet and secondary bedrooms. Covered backyard patio. Mud room and utility room just off the rear two-car garage.
$613,900
1712 Victoria Place Celina, TX 75009
- Type:
- Single Family
- Sq.Ft.:
- 2,903
- Status:
- NEW LISTING
- Beds:
- 4
- Lot size:
- 0.11 Acres
- Year built:
- 2024
- Baths:
- 4.00
- MLS#:
- 20597310
- Subdivision:
- The Parks At Wilson Creek
ADDITIONAL INFORMATION
Two-story entry extends to the family room, dining area and kitchen. Family room with 19-foot ceiling. Island kitchen with a corner walk-in pantry. Dining area just off the family room with a wood mantel fireplace and wall of windows. Primary suite just off the front entry. Primary bathroom offers a French door entry, dual vanities, garden tub, glass enclosed shower, linen closet and two walk-in closets. Second floor hosts a large game room, a guest suite with a full bathroom and walk-in closet and secondary bedrooms. Covered backyard patio. Mud room and utility room just off the rear two-car garage.
$614,900
1708 Victoria Place Celina, TX 75009
- Type:
- Single Family
- Sq.Ft.:
- 2,846
- Status:
- NEW LISTING
- Beds:
- 4
- Lot size:
- 0.11 Acres
- Year built:
- 2024
- Baths:
- 4.00
- MLS#:
- 20597262
- Subdivision:
- The Parks At Wilson Creek
ADDITIONAL INFORMATION
Welcoming entry framed by dedicated home office with French doors. Entry extends past stairs to the island kitchen with a corner walk-in pantry. Two-story family room with a wood mantel fireplace and two large windows flows into the dining area. Primary suite features a large bedroom, French door entry to the primary bath, dual vanities, glass enclosed shower and a large walk-in closet. Second floor hosts an open game room area, private guest suite with full bathroom and walk-in closet and secondary bedrooms. Utility room and mud room just off the rear two-car garage. Covered backyard patio.
$600,900
1620 Victoria Place Celina, TX 75009
- Type:
- Single Family
- Sq.Ft.:
- 2,846
- Status:
- NEW LISTING
- Beds:
- 4
- Lot size:
- 0.11 Acres
- Year built:
- 2024
- Baths:
- 4.00
- MLS#:
- 20596982
- Subdivision:
- The Parks At Wilson Creek
ADDITIONAL INFORMATION
Welcoming entry framed by dedicated home office with French doors. Entry extends past stairs to the island kitchen with a corner walk-in pantry. Two-story family room with a wood mantel fireplace and two large windows flows into the dining area. Primary suite features a large bedroom, French door entry to the primary bath, dual vanities, glass enclosed shower and a large walk-in closet. Second floor hosts an open game room area, private guest suite with full bathroom and walk-in closet and secondary bedrooms. Utility room and mud room just off the rear two-car garage. Covered backyard patio.
$2,975,000
6600 W Fm 455 Celina, TX 75009
- Type:
- Other
- Sq.Ft.:
- 6,333
- Status:
- NEW LISTING
- Beds:
- 5
- Lot size:
- 15.4 Acres
- Year built:
- 2008
- Baths:
- 3.20
- MLS#:
- 97527183
- Subdivision:
- N/A
ADDITIONAL INFORMATION
Exquisite luxury estate nestled on 15 unrestricted & ag exempt acres in the heart of Collin County! The 6,333 sq ft home is the epitome of comfort & elegance. Step into the gourmet kitchen, a culinary masterpiece boasting a butlers pantry, granite countertops, an island w/ a second sink, double convection ovens, dual dishwashers, & a gas cooktop complete w/ griddle & deep fryer. The living room is a sanctuary of comfort and style, featuring a striking floor to ceiling stone wood burning fireplace & tons of natural light. The spacious primary suite is located on the first floor & offers a peaceful retreat from the outside world w/ huge walkin closet & a luxurious primary bath featuring double sinks, a vanity area & an oversized walkin shower. There is a library & guest suite downstairs as well as 3 additional bedrooms, gameroom, gym area, a play room, a loft & 2 balconies on the second level! Amenities include: a 60X60 metal barn w/8 stalls, 2 more steel framed buildings, & a 9ft pond!
- Type:
- Single Family
- Sq.Ft.:
- 2,186
- Status:
- NEW LISTING
- Beds:
- 3
- Lot size:
- 0.2 Acres
- Year built:
- 2019
- Baths:
- 2.00
- MLS#:
- 20594178
- Subdivision:
- Light Farms Sweetwater Neighborhood
ADDITIONAL INFORMATION
Welcome to your dream home! This stunning one-story house is the perfect blend of luxury and comfort. With an open floor plan, this 2 bedroom + study home offers a spacious & inviting atmosphere that is perfect for entertaining guests. The liv spaces feature gleaming hardwood floors & plantation shutters that give the house a chic & modern feel. The kit is a chef's dream, with upgraded stainless-steel appliances, custom backsplash, white cabinetry, & upper & lower kit lighting that is Lutron controlled with dimmers and voice-activated. You can take your indoor living to the next level by opening the sliding glass doors from the living room onto the oversized patio that has a view of the greenbelt. The patio is also wired for TVs in two locations, has ceiling fans, & electric screen shades to enclose it. Light Farm community offers many amenities such as pools, clubhouses, parks, trails, and so much more! Don't miss the opportunity to make this your forever home!
$744,950
2221 Pinner Court Celina, TX 75009
- Type:
- Single Family
- Sq.Ft.:
- 3,034
- Status:
- NEW LISTING
- Beds:
- 4
- Lot size:
- 0.2 Acres
- Year built:
- 2020
- Baths:
- 4.00
- MLS#:
- 20583714
- Subdivision:
- Cambridge Crossing Ph One
ADDITIONAL INFORMATION
Located within minutes from Dallas North Tollway in Celina's newest sought after master-planned community with amenities such as a resort pool, a lap pool, fitness center, sports and pickleball courts, playgrounds, greenspace and eight miles of scenic trails. In addition, year-round front yard maintenance is included and you may contract for backyard maintenance separately. Cul de sac location across from the amenities, this one-story floorplan is over 3000 sq. ft. with 4 bedrooms, 3.5 bathrooms, a study, family room with gas fireplace, media room, mud room and a 3 car garage! Great for entertaining as the large family room is open to the kitchen and dining area with easy access to the backyard and covered patio. Primary suite has separate vanities with garden tub in between and an oversized walk-in shower with a bench. Bedrooms 2 and 3 share Jack 'n Jill bathroom and Bedroom 4 has it's own full bath. Media room, study and half bath in center separates primary bdrm from others.
- Type:
- Single Family
- Sq.Ft.:
- 2,185
- Status:
- NEW LISTING
- Beds:
- 4
- Year built:
- 2024
- Baths:
- 3.00
- MLS#:
- 20595923
- Subdivision:
- Sutton Fields
ADDITIONAL INFORMATION
NEW CONSTRUCTION- 2 STORY HOME in PROSPER ISD, 4 Bed 3 bath 2185 SF with gameroom. Large spacious kitchen with two story soaring ceilings in family and dining room. Call sales agent for current promotions
- Type:
- Single Family
- Sq.Ft.:
- 1,935
- Status:
- NEW LISTING
- Beds:
- 4
- Lot size:
- 0.1 Acres
- Year built:
- 2024
- Baths:
- 2.00
- MLS#:
- 20595807
- Subdivision:
- Sutton Fields
ADDITIONAL INFORMATION
New construction home- 1 Story home, 4 bedrooms and 2 bathrooms, Planning Center in Prosper ISD!! The home features open concept kitchen area, plank floors with gas stove and stainless appliances
- Type:
- Single Family
- Sq.Ft.:
- 2,527
- Status:
- NEW LISTING
- Beds:
- 4
- Lot size:
- 0.16 Acres
- Year built:
- 2024
- Baths:
- 3.00
- MLS#:
- 20595644
- Subdivision:
- Sutton Fields
ADDITIONAL INFORMATION
New Construction Home in Prosper ISD! 1 Story 4 bed two bath home. Granite or Qtz countertops, designer back splash, stainless steel appliances, laminate wood floors throughout, smart home included. Ask sales rep for special incentives on this home!
$525,000
1517 Sweetwater Way Celina, TX 75009
- Type:
- Single Family
- Sq.Ft.:
- 2,044
- Status:
- NEW LISTING
- Beds:
- 4
- Lot size:
- 0.16 Acres
- Year built:
- 2021
- Baths:
- 2.00
- MLS#:
- 20579208
- Subdivision:
- Light Farms
ADDITIONAL INFORMATION
Affordable living in the luxurious community of Light Farms! This 4 bedroom, spacious one story home is located on an oversized lot in the Sweetwater section. Zoning to the highly acclaimed Prosper ISD, this home welcomes you with its open concept design. Enter through the glass door to find LVP flooring throughout most of the home. The secondary bedrooms are purposely situated away from the master bedroom. A beautiful accent wall, expanded closet space & a sliding barn door were recently added. The kitchen upgrades include granite counters, stainless appliances, pendant lighting, puck under cabinet lighting & updated cabinet hardware & lighting. The master bedroom is privately located in the back of the home overlooking the spacious backyard with bay windows. The master bath has a large shower area, upgraded tile & walk in closet. Leading out back, the covered porch is a perfect area to enjoy the north sky. Community amenities include pools, school, restaurant, lakes.
$945,000
1632 Rodeo Drive Celina, TX 75009
- Type:
- Single Family
- Sq.Ft.:
- 4,017
- Status:
- NEW LISTING
- Beds:
- 5
- Lot size:
- 0.2 Acres
- Year built:
- 2022
- Baths:
- 4.00
- MLS#:
- 20592659
- Subdivision:
- Buffalo Ridge Phase One
ADDITIONAL INFORMATION
2022 build. Large open floor plan. Game room, living room, dining room, children's room, & media room. Brand new Whirlpool microwave, dishwasher, oven, and range. Large kitchen sink and Insinkerator disposal. The two garages have smart home features and can be closed remotely on an app. Ready to go sprinkler system. Security system included. Lots of natural light. High school stadium can be seen from the home. Driveway and fenced backyard. All info is deemed accurate by the agent. BUYERS, BUYERS AGENTS, AND APPRAISERS TO VERIFY ALL INFO AND DETAILS PROVIDED IN THIS LISTING TO GUARANTEE THE ACCURACY OF INFORMATION.
$516,900
1624 Victoria Place Celina, TX 75009
- Type:
- Single Family
- Sq.Ft.:
- 1,993
- Status:
- NEW LISTING
- Beds:
- 3
- Lot size:
- 0.11 Acres
- Year built:
- 2024
- Baths:
- 3.00
- MLS#:
- 20595150
- Subdivision:
- The Parks At Wilson Creek
ADDITIONAL INFORMATION
Entry opens to a welcoming family room with a wood mantel fireplace and 10-foot ceiling. Home office with French door entry just off the family room. Kitchen has an island with built-in seating space and a corner walk-in pantry. Dining area with a generous wall of windows. Primary suite offers a spacious bedroom. French doors that lead to the primary bathroom, dual vanities, garden tub, glass enclosed shower and a split walk-in closet. Secondary bedrooms complete this design. Utility room and mud room just off the rear two-car garage.
- Type:
- Single Family
- Sq.Ft.:
- 3,342
- Status:
- NEW LISTING
- Beds:
- 4
- Lot size:
- 0.11 Acres
- Year built:
- 2024
- Baths:
- 4.00
- MLS#:
- 20595132
- Subdivision:
- The Parks At Wilson Creek
ADDITIONAL INFORMATION
Welcoming entry with 13-foot ceilings opens to family room, dining area and kitchen. Two-story family room with a wood mantel fireplace and wall of windows. Island kitchen with built-in seating space and a corner walk-in pantry. Dining area with a wall of windows. Secluded primary suite features a bedroom with three large windows, French door entry to primary bathroom, dual vanities, garden tub, separate glass enclosed shower, linen closet and a generous walk-in closet. Second floor hosts a large game room, guest suite with full bathroom and walk-in closet, additional bedrooms and a Hollywood bathroom. Covered patio. Utility room and mud room just off the rear two-car garage.
$739,900
2455 Lusitano Lane Celina, TX 75009
Open House:
Friday, 4/26 7:00-12:00PM
- Type:
- Single Family
- Sq.Ft.:
- 4,021
- Status:
- NEW LISTING
- Beds:
- 6
- Lot size:
- 0.2 Acres
- Year built:
- 2018
- Baths:
- 4.00
- MLS#:
- 20593202
- Subdivision:
- Carter Ranch
ADDITIONAL INFORMATION
Beautiful First Texas Home features primary suite down, plus study and full bath which could be used as a downstairs second bedroom; 4 large bedrooms upstairs. Tons of entertainment space including a game room, media room, formal living and formal dining. Inviting and spacious with soaring ceilings and lots of natural light throughout. Large dream kitchen with gas cooktop, durable and easy care granite counters, modern stainless steel appliances. Covered porch and spacious backyard . A three-car garage provides ample storage for vehicles, outdoor equipment, and other belongings. Don't miss this beautiful master-planned community where you will enjoy a top notch recreation areas with swimming pool, cabana, playgrounds, and private lake with fishing pier all with a close proximity to fine dining, shopping, entertainment, nd Dallas North Tollway. Carter Ranch is the perfect place to call home.
$624,900
3033 Watterloo Lane Celina, TX 75009
- Type:
- Single Family
- Sq.Ft.:
- 2,504
- Status:
- NEW LISTING
- Beds:
- 4
- Lot size:
- 0.14 Acres
- Year built:
- 2024
- Baths:
- 3.00
- MLS#:
- 20594309
- Subdivision:
- Cambridge Crossing
ADDITIONAL INFORMATION
Home office with French doors set at entry with 12-foot ceiling. Extended entry leads to open kitchen, dining area and family room. Kitchen features corner walk-in pantry, generous counter space and island with built-in seating space. Dining area flows into family room with a wood mantel fireplace and wall of windows. Primary suite includes double-door entry to primary bath with dual vanities, garden tub, separate glass-enclosed shower and two large walk-in closets. A guest suite with private bath adds to this spacious one-story home. Covered backyard patio. Mud room off two-car garage.
- Type:
- Single Family
- Sq.Ft.:
- 2,579
- Status:
- NEW LISTING
- Beds:
- 4
- Lot size:
- 0.17 Acres
- Year built:
- 2018
- Baths:
- 3.00
- MLS#:
- 20593904
- Subdivision:
- Glen Crossing Ph 1
ADDITIONAL INFORMATION
STUNNING 4 bedroom, 3 bath luxurious home nestled in renowned Glen Crossing neighborhood and Celina ISD. This home is filled with unique design and luxurious subtleties throughout. 1 Mile away from CostCo. From the light paint scheme, formal living, private office or gym, and beautiful chef style kitchen, this home definitely does not disappoint. Beautiful flooring throughout, tons of natural light in every room, and a lovely formal living space. Apoxy flooring in Garage. A chef's kitchen with large island with seating and drop in sink, gas cooktop, tons of cabinet space, and an incredible brick backsplash design. The primary suite has a lovely ensuite bath with separate vanities, soaking tub, separate shower and large window allowing natural light to enter. Space for everyone in the oversized bedrooms with large closets. Enjoy Texas evenings on the covered patio with space .
$622,942
16836 W Fm 455 Celina, TX 75009
- Type:
- Single Family
- Sq.Ft.:
- 2,326
- Status:
- NEW LISTING
- Beds:
- 5
- Lot size:
- 1.23 Acres
- Year built:
- 1996
- Baths:
- 3.00
- MLS#:
- 20593539
- Subdivision:
- Na
ADDITIONAL INFORMATION
This beautiful 1.2 acre property is situated in the ETJ with no restrictions. With an open floor plan and beautiful views of the surrounding properties makes this home great for entertaining or large growing family. Just 15 minutes to Prosper and minutes from downtown Celina puts this home in a centralized location for whatever your lifestyle entails. The open living, dining and kitchen make it a great home for entertaining. The main living area splits the home with 2 bedrooms and a full bath on one end and 2 bedrooms a full bath and primary bedroom and bath on the other end. This is a must see!
$1,125,000
2629 Eclipse Place Celina, TX 75009
Open House:
Sunday, 4/28 2:00-4:00PM
- Type:
- Single Family
- Sq.Ft.:
- 3,636
- Status:
- NEW LISTING
- Beds:
- 4
- Lot size:
- 0.21 Acres
- Year built:
- 2019
- Baths:
- 4.00
- MLS#:
- 20592996
- Subdivision:
- Mustang Lakes Ph 2a
ADDITIONAL INFORMATION
Your Dream Home awaits! Located in the highly sought after Mustang Lakes resort style master planned community within the highly desirable Prosper ISD! This custom built Highland Home offers a perfect floor plan with 2 beautiful Master Suites with huge walk-in closets. Additional guest room, spacious office with beautiful custom built-ins, dining room, gorgeous chef style kitchen open to large living room featuring beautiful stone fireplace and vaulted ceiling with wooden beams. 4th bedroom, large additional living area and bathroom are on second level. Relax in your backyard oasis with amazing heated pool, attached spa, built-in fire feature, outdoor kitchen under a beautiful covered patio. Big tandem style 3-car garage with additional workshop or storage area won't disappoint!
- Type:
- Single Family
- Sq.Ft.:
- 2,575
- Status:
- NEW LISTING
- Beds:
- 4
- Lot size:
- 0.15 Acres
- Year built:
- 2024
- Baths:
- 4.00
- MLS#:
- 20593093
- Subdivision:
- Cross Creek Meadows
ADDITIONAL INFORMATION
MLS#20593093 REPRESENTATIVE PHOTOS ADDED. July Completion! The Terracotta floor plan offers a two-car garage, and enlarged ownerâs suite, and casual dining nook on the first floor and the second floor features the three secondary bedrooms and a game room with a view into the gathering room. Enjoy the outdoors with oversized covered patio. Home is north facing! Design enhancements include flooring, quartz countertops and stainless steel appliances. Structural options added include: lifestyle space.
- Type:
- Single Family
- Sq.Ft.:
- 3,155
- Status:
- NEW LISTING
- Beds:
- 5
- Lot size:
- 0.14 Acres
- Year built:
- 2017
- Baths:
- 4.00
- MLS#:
- 20592216
- Subdivision:
- Mustang Lakes Ph One
ADDITIONAL INFORMATION
ABSOLUTELY STUNNING! Synthetic Turf throughout entire backyard. Since your HOA dues include front yard maintenance - No lawn mower required! Beautiful front stone accents & glass paneled Mahogany door. 3 car garage. Custom gated & landscaped sideyard. Energy Star 3.0 certified home in sought after Prosper ISD. Exquisite Chef's kitchen features white cabinets, granite counter tops, upgraded gas cooktop, upgraded pendant lights, & walk-in pantry. Gorgeous wood floors downstairs. Large primary down with bay window, ensuite bathroom, oversized shower, dual sinks & huge walk-in closet. 5th bedroom down can be used as office~study with French doors. Walk-in closets in all bedrooms. 3 bedrooms & game room up plus J&J bath and hall bath. Corner gas fireplace. Mud bench~lockers at garage entry. Extended back covered patio with gas stub. $5000 security system included! Mustang Lakes offers clubhouse, fitness center, lakes, jogging paths, tennis courts & playgrounds.
$520,000
516 Mary Ruth Place Celina, TX 75009
- Type:
- Single Family
- Sq.Ft.:
- 2,158
- Status:
- NEW LISTING
- Beds:
- 3
- Lot size:
- 0.17 Acres
- Year built:
- 2019
- Baths:
- 2.00
- MLS#:
- 20590681
- Subdivision:
- Homestead At Ownsby Farms Ph 1, The
ADDITIONAL INFORMATION
Fabulous single level home in Homestead at Ownsby Farms This North facing home is meticulous and move-in ready! Built in 2019 by First Texas Homes, this Waterford floor plan has an open concept main living area, oversized kitchen with an upgraded California kitchen island and spacious separate dining room. The kitchen boasts a surplus of cabinetry and all stainless steel appliances. Large walk-in pantry and breakfast bar connect to dining room. Great flow throughout the home with a private primary bedroom and ensuite bath on the southeast corner. Large secondary bedrooms with a bonus flex office or 4th bedroom! Plank tile flooring in all main living areas with carpet in bedrooms. Very generous backyard with over-sized covered patio to enjoy outdoor gatherings. This is a sparkling property that you will be proud to call home. Don't delay, see it today!
- Type:
- Single Family
- Sq.Ft.:
- 2,302
- Status:
- NEW LISTING
- Beds:
- 3
- Lot size:
- 0.17 Acres
- Year built:
- 2020
- Baths:
- 3.00
- MLS#:
- 20587988
- Subdivision:
- Glen Crossing Ph 2a
ADDITIONAL INFORMATION
ALL OFFERS DUE BY 7PM on MONDAY, 4.22! Welcome home to this 1-story east facing Highland Homes built in 2020. Loaded with amazing upgrades, this home offers a perfect blend of luxury and comfort. Gourmet kitchen boasts stunning marble countertops, upgraded white cabinets with lots of storage space, SS appliances, farmhouse sink, large dining space and open concept family room. Soaring 11ft ceilings and ample natural night throughout with tall windows. This expansive home features 3 beds, including the primary with ensuite bath and sizable closet, and two secondary bedrooms with shared bathroom. A convenient office space, media room and powder bath complete the floor plan. Designer touches throughout with 5 in wood look tile flooring, decorative tile in powder and laundry and freestanding tub in primary suite. Ample storage space throughout 4 linen closets, extended 3 car garage and attic space. The covered back patio overlooks a pool-sized lot.

The data relating to real estate for sale on this web site comes in part from the Broker Reciprocity Program of the NTREIS Multiple Listing Service. Real estate listings held by brokerage firms other than this broker are marked with the Broker Reciprocity logo and detailed information about them includes the name of the listing brokers. ©2024 North Texas Real Estate Information Systems
| Copyright © 2024, Houston Realtors Information Service, Inc. All information provided is deemed reliable but is not guaranteed and should be independently verified. IDX information is provided exclusively for consumers' personal, non-commercial use, that it may not be used for any purpose other than to identify prospective properties consumers may be interested in purchasing. |
Celina Real Estate
The median home value in Celina, TX is $277,000. This is lower than the county median home value of $336,700. The national median home value is $219,700. The average price of homes sold in Celina, TX is $277,000. Approximately 76.81% of Celina homes are owned, compared to 19.32% rented, while 3.87% are vacant. Celina real estate listings include condos, townhomes, and single family homes for sale. Commercial properties are also available. If you see a property you’re interested in, contact a Celina real estate agent to arrange a tour today!
Celina, Texas 75009 has a population of 7,910. Celina 75009 is less family-centric than the surrounding county with 38.79% of the households containing married families with children. The county average for households married with children is 44.64%.
The median household income in Celina, Texas 75009 is $96,139. The median household income for the surrounding county is $90,124 compared to the national median of $57,652. The median age of people living in Celina 75009 is 35 years.
Celina Weather
The average high temperature in July is 91.5 degrees, with an average low temperature in January of 30.1 degrees. The average rainfall is approximately 40.9 inches per year, with 1.4 inches of snow per year.
