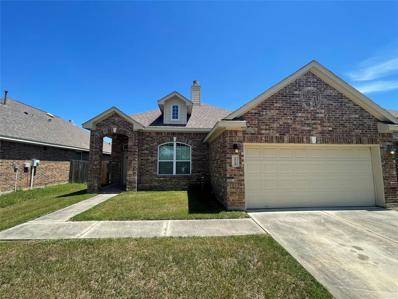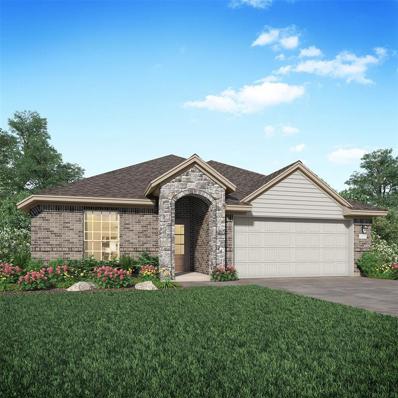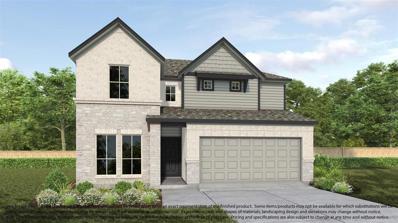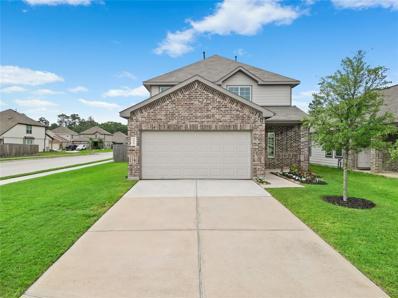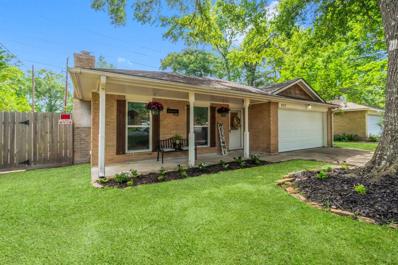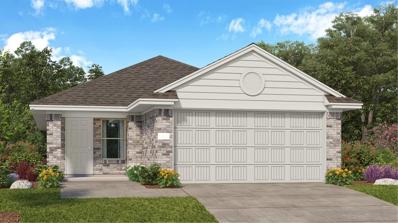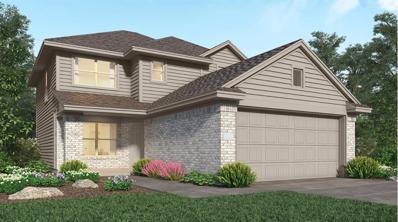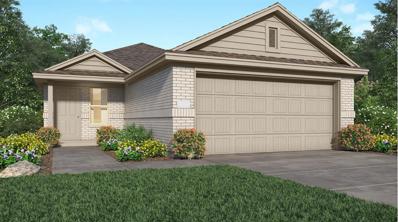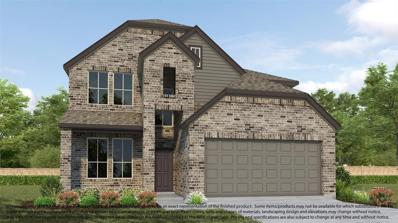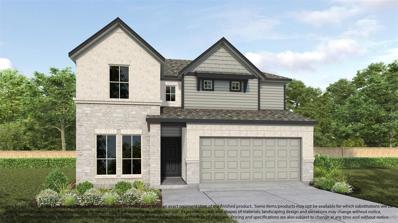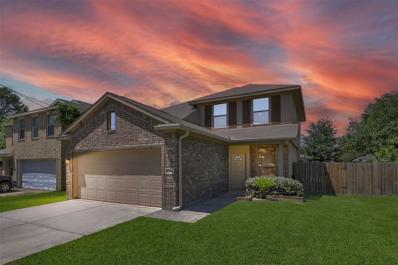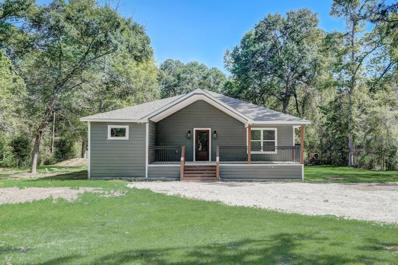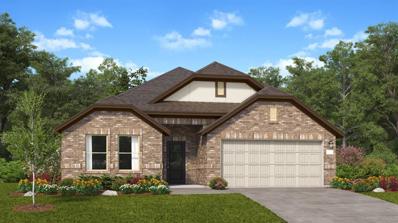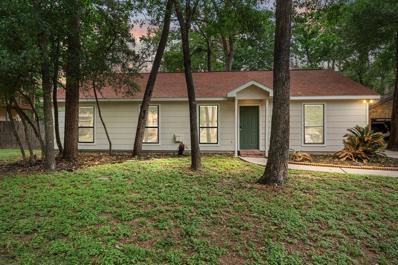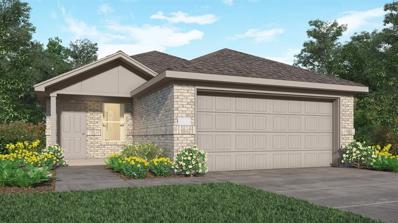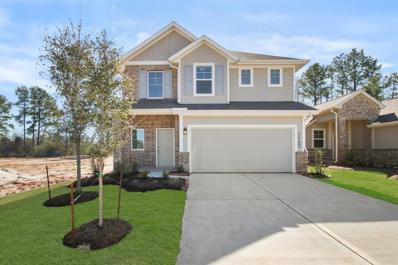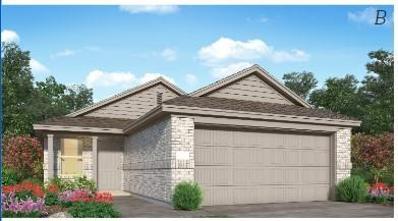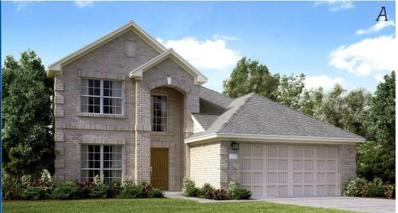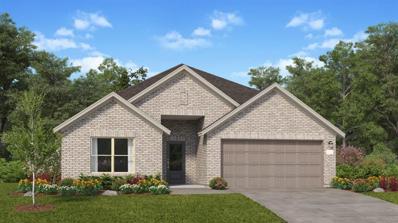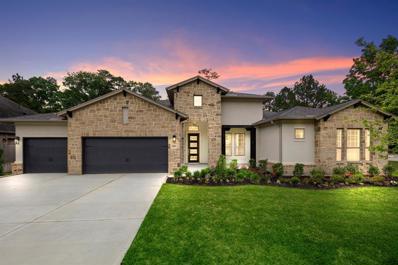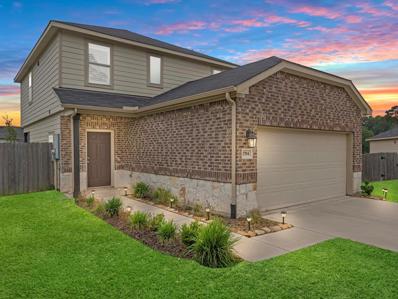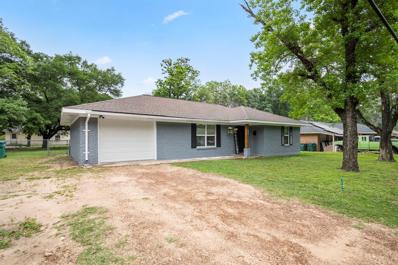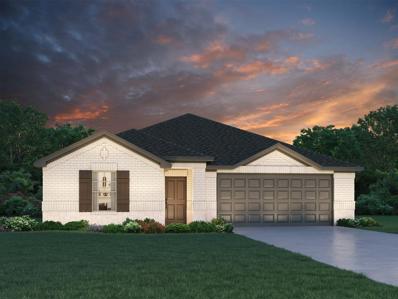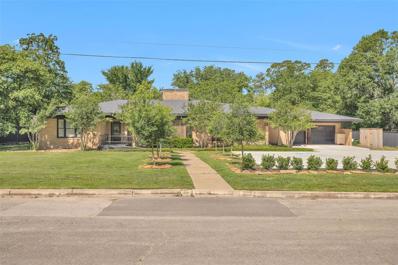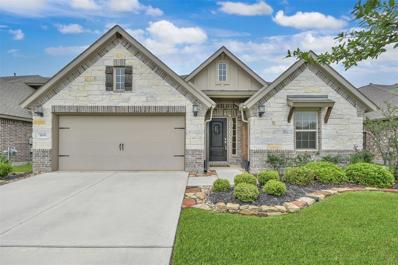Conroe TX Homes for Sale
- Type:
- Single Family
- Sq.Ft.:
- 1,680
- Status:
- NEW LISTING
- Beds:
- 3
- Lot size:
- 0.14 Acres
- Year built:
- 2015
- Baths:
- 2.00
- MLS#:
- 7906376
- Subdivision:
- Briar Grove 02
ADDITIONAL INFORMATION
Welcome to your dream home in Conroe! This beautiful single-story home boasts a spacious and inviting open floor plan, perfect for both daily living and entertaining guests. Step inside to discover a bright and airy living space, where natural light floods in through large windows. The heart of the home is the well-appointed kitchen, featuring a convenient island that offers additional prep space and seating, ideal for casual meals or gathering with loved ones. Lots of cabinet space ensures ample storage for all your culinary essentials, keeping your kitchen organized and clutter-free. Retreat to the serene primary bedroom, complete with a luxurious garden tub and a separate shower, providing the ultimate relaxation experience. Two additional bedrooms offer versatility and comfort for family members or guests. Outside, a covered patio to enjoy the outdoors in any weather, whether you're sipping morning coffee or hosting a barbecue with friends. Schedule a showing today!
- Type:
- Single Family
- Sq.Ft.:
- 1,932
- Status:
- NEW LISTING
- Beds:
- 4
- Year built:
- 2024
- Baths:
- 2.00
- MLS#:
- 79893303
- Subdivision:
- Ladera Creek
ADDITIONAL INFORMATION
NEW! Lennar Homes Wildflower Series, ''Clover II'' Plan with Elevation ''C'' in beautiful Ladera Creek. This lovely single-story home showcases a generous open floorplan shared between the family room, dining room and kitchen, leading directly to a covered patio for seamless indoor-outdoor living. A flex room off the foyer is perfect as a home office or bonus room. Four bedrooms complete this home.
- Type:
- Single Family
- Sq.Ft.:
- 2,719
- Status:
- NEW LISTING
- Beds:
- 4
- Year built:
- 2024
- Baths:
- 3.10
- MLS#:
- 59084340
- Subdivision:
- Barton Creek Ranch
ADDITIONAL INFORMATION
LONG LAKE NEW CONSTRUCTION - Welcome home to 1920 Scarlet Yaupon Way located in the community of Barton Creek Ranch and zoned to Conroe ISD. This floor plan features 4 bedrooms, 3 full baths, 1 half bath, and attached 2-car garage. You don't want to miss all this gorgeous home has to offer! Call and schedule your showing today!
$299,000
3432 Wooded Lane Conroe, TX 77301
- Type:
- Single Family
- Sq.Ft.:
- 2,189
- Status:
- NEW LISTING
- Beds:
- 4
- Lot size:
- 0.15 Acres
- Year built:
- 2021
- Baths:
- 2.10
- MLS#:
- 57091741
- Subdivision:
- MacKenzie Creek 01
ADDITIONAL INFORMATION
Nestled in a serene neighborhood with access to community pool and park, this stunning residence offers the perfect blend of comfort and convenience. Step inside to discover a spacious kitchen featuring a charming island. The primary suite boasts a beautiful bay window, providing ample natural light. Enjoy the luxury of double sinks adorned with granite countertops in both full bathrooms, ensuring a touch of elegance in every detail. Unwind in the primary en-suite, complete with a separate tub and shower for ultimate relaxation. All bedrooms have walk-in closets, offering plenty of storage space for your wardrobe essentials. Additional highlights include a covered back patio and large storage area under the stairs. With Carl Barton Jr Park just a short stroll away and vibrant downtown Conroe less than 5 miles from your doorstep, this home truly encapsulates the essence of modern living. Discover your slice of paradise today!
$244,900
607 Toby Lane Conroe, TX 77301
- Type:
- Single Family
- Sq.Ft.:
- 1,476
- Status:
- NEW LISTING
- Beds:
- 3
- Lot size:
- 0.18 Acres
- Year built:
- 1983
- Baths:
- 2.00
- MLS#:
- 11110605
- Subdivision:
- Woodcrest 02
ADDITIONAL INFORMATION
Welcome to this charming 3-bed, 2-bath home nestled in the heart of Conroe. Step inside and discover the spacious light & bright living room, with a charming brick fireplace, offering a space that exudes warmth and comfort. As you explore further, you'll notice the fresh coat of paint that adorns every room. The kitchen offers modern appliances, ample cabinets for storage, a breakfast area plus a spacious dining room! The two beautifully remodeled bathrooms, each featuring new tile flooring, toilets, and vanities, offer a touch of luxury and functionality. Some of the other improvements are the roof, which was replaced in 2017, the air conditioning unit, which was upgraded in 2020, a new water heater, new exterior doors, and new windows in the front of the house, allowing natural light. Boasting a blend of comfort and elegance, this home has undergone thoughtful renovations to ensure a delightful living experience. All it needs now is YOU! Call TODAY and be prepared to FALL in LOVE!
$225,000
1649 Colina Creek Conroe, TX 77301
- Type:
- Single Family
- Sq.Ft.:
- 1,248
- Status:
- NEW LISTING
- Beds:
- 3
- Year built:
- 2024
- Baths:
- 2.00
- MLS#:
- 41760077
- Subdivision:
- Ladera Trails
ADDITIONAL INFORMATION
NEW! Lennar Homes Cottage Series, ''Mayfield II'' Plan with Elevation ''A'' in Ladera Trails. The lovely 1-story 3 bedroom, 2 bathroom Mayfield floor plan is a single-story home designed for low-maintenance living with generous room to grow. Upon entry is an open-concept family room that flows to the connecting dining room and kitchen in a cohesive layout, ideal for modern living and entertainment. On the opposite side is the private ownerâs suite with an adjoining full-sized bathroom and two secondary bedrooms for restful retreats. Completing the home is a two-car garage.
$270,000
1661 Colina Creek Conroe, TX 77301
- Type:
- Single Family
- Sq.Ft.:
- 1,851
- Status:
- NEW LISTING
- Beds:
- 4
- Year built:
- 2024
- Baths:
- 2.10
- MLS#:
- 54629474
- Subdivision:
- Ladera Trails
ADDITIONAL INFORMATION
Located in Ladera Trails! The beautiful two-story Hawthorn II A floor plan from the Cottage Collection by Lennar features a classic layout that is perfect for those who need privacy. The front door leads into the open concept family room which flows seamlessly into the kitchen and dining room at the back of the home. The ownerâs suite is adjacent with a private bathroom and walk-in closet. Upstairs, three bedrooms and a laundry room connect to a versatile loft.
$235,000
1641 Colina Creek Conroe, TX 77301
- Type:
- Single Family
- Sq.Ft.:
- 1,461
- Status:
- NEW LISTING
- Beds:
- 3
- Year built:
- 2024
- Baths:
- 2.00
- MLS#:
- 60446953
- Subdivision:
- Ladera Trails
ADDITIONAL INFORMATION
Located in Ladera Trails! New Home!! The charming single-story Chestnut II A floor plan from the Cottage Collection by Lennar features a smart layout that makes good use of the available space. The front door leads into an open concept family room which flows into the dining room and kitchen for effortless transitions during meals or parties. Two bedrooms share a hall bathroom at the front of the home, while the ownerâs suite is tucked into the back corner for maximum privacy, along with a full bathroom and walk-in closet.
- Type:
- Single Family
- Sq.Ft.:
- 2,836
- Status:
- NEW LISTING
- Beds:
- 5
- Year built:
- 2024
- Baths:
- 3.10
- MLS#:
- 33124465
- Subdivision:
- Barton Creek Ranch
ADDITIONAL INFORMATION
LONG LAKE NEW CONSTRUCTION - Welcome home to 1912 Scarlet Yaupon Way located in the community of Barton Creek Ranch and zoned to Conroe ISD. This floor plan features 4 bedrooms, 3 full baths, 1 half bath, 3-sided Brick, Study with French Doors, Rear Covered Patio, Under-Cabinet Lighting, Blinds, Stainless Steel Appliances, and an attached 2-car garage. You don't want to miss all this gorgeous home has to offer! Call and schedule your showing today!
- Type:
- Single Family
- Sq.Ft.:
- 2,719
- Status:
- NEW LISTING
- Beds:
- 4
- Year built:
- 2024
- Baths:
- 3.10
- MLS#:
- 45703658
- Subdivision:
- Barton Creek Ranch
ADDITIONAL INFORMATION
LONG LAKE NEW CONSTRUCTION - Welcome home to 2535 Forest Cedar Lane located in the community of Barton Creek Ranch and zoned to Conroe ISD. This floor plan features 4 bedrooms, 3 full baths, 1 half bath, and attached 2-car garage. You don't want to miss all this gorgeous home has to offer! Call and schedule your showing today!
- Type:
- Single Family
- Sq.Ft.:
- 1,750
- Status:
- NEW LISTING
- Beds:
- 3
- Lot size:
- 0.13 Acres
- Year built:
- 2014
- Baths:
- 2.10
- MLS#:
- 45782438
- Subdivision:
- Shady Woods 01 Rep
ADDITIONAL INFORMATION
This 2-story home nestled in Shady Woods, features 3 bedrooms, 2 full & 1 half-bath, game room, and plenty of space for comfortable living. When you step inside, you'll notice the natural light fills the open-concept layout, creating an inviting atmosphere. The kitchen has dark wood cabinets, all-electric appliances, granite countertops, and a cozy breakfast area. The living room flows seamlessly into a formal dining room, providing space for entertaining guests or enjoying meals with loved ones. The master bedroom, is located downstairs, offering a private retreat with ensuite bath featuring a soaking tub & separate shower. With the refrigerator, washer, & dryer all included, moving in and getting settled will be a breeze. Outside, you'll find a covered patio where you can unwind and relax, while the lawn offers plenty of room for the kids to play and for outdoor activities. Don't miss out, schedule your private showing today and experience the comfort and convenience it has to offer!
$395,000
12276 Owens Conroe, TX 77301
- Type:
- Single Family
- Sq.Ft.:
- 2,082
- Status:
- NEW LISTING
- Beds:
- 4
- Year built:
- 2022
- Baths:
- 3.00
- MLS#:
- 77334842
- Subdivision:
- Champion Hills 01
ADDITIONAL INFORMATION
This charming 2-year-old home boasts the perfect blend of modern comfort and tranquil living. Nestled on a sprawling 1-acre unrestricted land, this gem features a charming large front porch, electric gate, fully fenced perimeter and security cameras. Step inside to discover a spacious 4-bedroom, 3-full bath layout. The primary bedroom is a sanctuary of relaxation, featuring a luxurious large walk-in shower adorned with dual shower heads and two Rain shower heads, offering a spa-like experience in the comfort of your own home. The back door mudroom provides practicality with hooks and ample storage space, keeping your home organized and clutter-free. Two large storage sheds on property as well. Situated in a peaceful neighborhood, this property provides the perfect retreat from the hustle and bustle of everyday life, while still being conveniently located to nearby amenities. Don't miss the opportunity to make this stunning property your forever home!
- Type:
- Single Family
- Sq.Ft.:
- 2,372
- Status:
- NEW LISTING
- Beds:
- 4
- Year built:
- 2024
- Baths:
- 3.00
- MLS#:
- 32623931
- Subdivision:
- Ladera Creek
ADDITIONAL INFORMATION
NEW! Lennar Homes Wildflower Series, ''Marigold'' Plan with Elevation ''C'' in beautiful Ladera Creek. This single-story home offers plenty of space for families, along with all the conveniences of having everything you need on one level. Enter the home to find three secondary bedrooms near the entry, as well as three full-sized bathrooms. Past that is a versatile study on one side and a laundry room on the other, just before the open layout shared by the kitchen, dining room and family room. The ownerâs suite is tucked in a back corner, complete with a private bathroom and walk-in closet. A covered back patio provides outdoor living.
$240,000
11 Hancock Street Conroe, TX 77301
- Type:
- Single Family
- Sq.Ft.:
- 1,421
- Status:
- NEW LISTING
- Beds:
- 3
- Lot size:
- 0.31 Acres
- Year built:
- 2004
- Baths:
- 2.00
- MLS#:
- 29909982
- Subdivision:
- Tanglewood East
ADDITIONAL INFORMATION
Welcome to your next home! Located in the heart of Conroe, Texas, 11 Hancock St minutes away from downtown Conroe and only 15-20 minutes from downtown Woodlands. This is a charming residence offering modern comforts and convenience. Featuring stylish interiors, including luxury vinyl plank floors and granite countertops, this home provides a cozy and inviting atmosphere for families. With its tranquil backyard and proximity to schools and amenities, it presents an excellent opportunity for those seeking a perfect blend of comfort and accessibility in Conroe. One of my favorite things about this home, is the backyard. This is a rare find for a house in the city; with over a quarter of an acre lot, this backyard is perfect for a family wanting to enjoy nature, a great evening by the fireplace, or a Saturday afternoon cook out at the spacious Patio. Youâll never have to worry about privacy, as there arenât any back neighbors.
$240,000
1612 Colina Creek Conroe, TX 77301
- Type:
- Single Family
- Sq.Ft.:
- 1,683
- Status:
- NEW LISTING
- Beds:
- 4
- Year built:
- 2024
- Baths:
- 2.00
- MLS#:
- 19006386
- Subdivision:
- Ladera Trails
ADDITIONAL INFORMATION
NEW! Lennar Homes Cottage Series, ''Camellia II'' Plan with Elevation ''A'' in Ladera Trails. This wonderful single story 4 bedroom, 2 bathroom Camellia floor plan has a smart layout. The front door leads to an open concept living area that is ideal for daily activities and entertaining guests with a modern kitchen, dining room and family room, all side by side. Three bedrooms share a hall bathroom at the front of the home, while the ownerâs suite is tucked into the back with a private bathroom and large walk-in closet. *HOME ESTIMATED TO BE COMPLETE JUNE 2024*
- Type:
- Single Family
- Sq.Ft.:
- 2,124
- Status:
- NEW LISTING
- Beds:
- 4
- Year built:
- 2024
- Baths:
- 2.10
- MLS#:
- 30961503
- Subdivision:
- Venetian Pines
ADDITIONAL INFORMATION
MAKE EVERLASTING MEMORIES IN THE ELWOOD PLAN! Located on a nature preserve with no back neighbors! Wide Open Concept featuring 4 Bedrooms, 2.5 Bathrooms, Second Floor Gameroom, Covered Outdoor Living Space + 2 Car Attached Garage. Large Great Space houses a Central Island Kitchen, Spacious Casual Dining adjacent to the Well-lit Family Room offering lots of Windows! Split bedroom plan allows for a Private Owner's Suite on the first floor w/ Oversized Walk-In Shower. Vinyl Wood-Plank Flooring, Pre-Wiring for Security System, Sprinkler System, Front Gutters, Fully Sodded Yard + Landscaping Pkg all included! Photos are REPRESENTATIVE of the plan/layout and are not of the actual home. Selections, colors, and finishes will vary. For more info, contact Chesmar Homes in Venetian Pines community. Move in Ready.**
$230,000
1633 Colina Creek Conroe, TX 77301
- Type:
- Single Family
- Sq.Ft.:
- 1,311
- Status:
- NEW LISTING
- Beds:
- 3
- Year built:
- 2024
- Baths:
- 2.00
- MLS#:
- 51710009
- Subdivision:
- Ladera Trails
ADDITIONAL INFORMATION
NEW! Lennar Homes Cottage Series, ''Windhaven" B floor plan has a smart layout. The front door leads to an open concept living area that is ideal for daily activities and entertaining guests with a modern kitchen, dining room and family room, all side by side. Two bedrooms share a hall bathroom at the front of the home, while the ownerâs suite is tucked into the back with a private bathroom and large walk-in closet.
- Type:
- Single Family
- Sq.Ft.:
- 2,289
- Status:
- NEW LISTING
- Beds:
- 4
- Year built:
- 2024
- Baths:
- 2.10
- MLS#:
- 8411818
- Subdivision:
- Ladera Creek
ADDITIONAL INFORMATION
NEW! Lennar Homes Wildflower Series, ''Larkspur II'' Plan with Elevation ''A'' in beautiful Ladera Creek. This lovely two-story home showcases an open-concept layout that joins the kitchen, breakfast nook and family room. The first-floor ownerâs suite offers privacy while upstairs are three bedrooms and a bathroom that surround a versatile game room. **Home Estimated to be Complete, July 2024**
- Type:
- Single Family
- Sq.Ft.:
- 2,372
- Status:
- NEW LISTING
- Beds:
- 4
- Year built:
- 2024
- Baths:
- 3.00
- MLS#:
- 18359730
- Subdivision:
- Ladera Creek
ADDITIONAL INFORMATION
NEW! Lennar Homes Wildflower Series, ''Marigold'' Plan with Elevation ''A'' in beautiful Ladera Creek. This single-story home offers plenty of space for families, along with all the conveniences of having everything you need on one level. Enter the home to find three secondary bedrooms near the entry, as well as three full-sized bathrooms. Past that is a versatile study on one side and a laundry room on the other, just before the open layout shared by the kitchen, dining room and family room. The ownerâs suite is tucked in a back corner, complete with a private bathroom and walk-in closet. A covered back patio provides outdoor living.
$700,000
999 Briac Lane Conroe, TX 77301
- Type:
- Single Family
- Sq.Ft.:
- 3,024
- Status:
- NEW LISTING
- Beds:
- 4
- Lot size:
- 0.22 Acres
- Year built:
- 2023
- Baths:
- 3.10
- MLS#:
- 86459736
- Subdivision:
- Stewarts Forest
ADDITIONAL INFORMATION
This exquisite Sitterle home, nestled on a serene corner lot, offers a perfect blend of luxury and comfort. Step through the inviting front porch into a spacious haven, highlighted by 8' entry door and soaring 12' ceilings. With 4 bedrooms, 3.5 bathrooms, gameroom, and a 3-car garage, this home boasts sophistication at every turn. Revel in the warmth of rich hardwoods in the Great Room, complemented by a floor-to-ceiling fireplace and prewired 5.1 surround sound. The kitchen is a chef's paradise, featuring double ovens, gas cooktop, pendant lighting, and a walk-in pantry. Retreat to the primary suite, with separate vanities, a walk-in shower with a seat, a freestanding tub, and dual walk-in closets. Additional highlights include a Jack and Jill bath, powder room, and a built-in home intelligence system with Smart Thermostat. Experience unparalleled comfort and sophistication in this thoughtfully designed home, where every detail has been meticulously crafted to elevate your lifestyle.
- Type:
- Single Family
- Sq.Ft.:
- 1,557
- Status:
- NEW LISTING
- Beds:
- 3
- Lot size:
- 0.26 Acres
- Year built:
- 2021
- Baths:
- 2.10
- MLS#:
- 55191166
- Subdivision:
- Hidden Creek Preserve
ADDITIONAL INFORMATION
Lightly Lived-In Rausch Coleman 2-Story, 3 Beds 2.5 Ba, on a Premium, Over-sized Cul-De-Sac homesite! One of the largest lots in the entire neighborhood! The floor plan is one of the prized, sought after designs, sitting at nearly 1,600sqft w/ a spacious, open concept 1st floor layout. 42" cabinetry and granite surfaces in the large island kitchen. Sitting windows, CUSTOM SHUTTERS, LVP flooring throughout, covered back patio to enjoy the private and HUGE backyard!! This section of the neighborhood is near full completion! Enjoy modest taxes, natural surroundings, and nearby access to major thoroughfares.
- Type:
- Single Family
- Sq.Ft.:
- 1,126
- Status:
- NEW LISTING
- Beds:
- 3
- Lot size:
- 0.24 Acres
- Year built:
- 1960
- Baths:
- 1.00
- MLS#:
- 24166201
- Subdivision:
- Fair Grounds
ADDITIONAL INFORMATION
Welcome to this breathtakingly entirely remodeled home in the heart of Conroe, which features three bedrooms and one bathrooms. Completely redone kitchen with granite counters, new interior and exterior pain. NEW WINDOWS. NO HOA and the property is located near major routes, making it convenient to get to restaurants, shopping, schools, and medical services. This is the perfect place to call your next home. Make an appointment right away!
- Type:
- Single Family
- Sq.Ft.:
- 1,831
- Status:
- NEW LISTING
- Beds:
- 3
- Year built:
- 2024
- Baths:
- 2.00
- MLS#:
- 55412982
- Subdivision:
- Stewart's Ranch
ADDITIONAL INFORMATION
Brand new, energy-efficient home available by Jul 2024! Clear sight lines from the kitchen through the family room bring everyone together. Pebble cabinets with white ice quartz countertops, light beige EVP flooring and grey tone carpet in our Sleek package. From the low $300s. Located off SH-336 in Conroe with premier access to I-45, Stewartâs Ranch makes it easy to work and play. Let the kids run at the future playground and pavilion or explore the nearby 201- acre Carl Barton Jr. park. We also build each home with innovative, energy-efficient features that cut down on utility bills so you can afford to do more living.* Each of our homes is built with innovative, energy-efficient features designed to help you enjoy more savings, better health, real comfort and peace of mind.
- Type:
- Single Family
- Sq.Ft.:
- 3,760
- Status:
- NEW LISTING
- Beds:
- 3
- Lot size:
- 0.57 Acres
- Year built:
- 1956
- Baths:
- 2.10
- MLS#:
- 55973368
- Subdivision:
- Fairwood Pt Rep 1
ADDITIONAL INFORMATION
Commercial? Residential? BOTH? This property, currently being used as a law office, sits on an approximate .56 acre lot in the heart of the Historic Uptown Conroe and has been known as one of the most beautiful homes in the Uptown area. The well manicured front entry is lined with crepe myrtles and the concrete parking lot provides plenty of space for your parking needs. The building has been made handicap accessible with a ramp out front for easy entry. Inside has incredible designer touches throughout including walnut and oak inlaid wood flooring, granite counters, custom wallpaper throughout and elegant crown molding. The garage was converted into living space (currently being utilized as a gym) with an office/extra room and half bath in the back but could easily be converted back to standard garage space. This property would make an excellent CPA, Real Estate, Doctor or Dentist office. Don't miss this rare opportunity to own one of Conroe's finest!
$318,500
2633 Sagedale Drive Conroe, TX 77301
- Type:
- Single Family
- Sq.Ft.:
- 1,847
- Status:
- NEW LISTING
- Beds:
- 3
- Lot size:
- 0.14 Acres
- Year built:
- 2019
- Baths:
- 2.00
- MLS#:
- 29508005
- Subdivision:
- Ladera Creek
ADDITIONAL INFORMATION
Picture walking into a spacious living area with tall ceilings that create an airy ambiance. The split bedroom layout offers privacy and flexibility with two bedrooms to the left of the living room and primary suite to the right. As you make your way into the heart of the home, you're greeted by a generously sized kitchen. Its ample space provides room for meal prep, storage, and a cozy breakfast nook bathed in natural light. One of the standout features of this home is the versatile front room, offering endless possibilities as a dining area for formal gatherings, a productive office space, or a lively game room for entertainment. Its adaptability caters to your lifestyle needs, whether you're hosting elegant dinner parties, tackling work projects, or enjoying quality time with loved ones. Stepping outside, you're welcomed with a covered extended patio, the perfect spot for enjoying leisurely mornings with a cup of coffee or relaxing evenings with your favorite beverage.
| Copyright © 2024, Houston Realtors Information Service, Inc. All information provided is deemed reliable but is not guaranteed and should be independently verified. IDX information is provided exclusively for consumers' personal, non-commercial use, that it may not be used for any purpose other than to identify prospective properties consumers may be interested in purchasing. |
Conroe Real Estate
The median home value in Conroe, TX is $217,000. This is lower than the county median home value of $238,000. The national median home value is $219,700. The average price of homes sold in Conroe, TX is $217,000. Approximately 48.93% of Conroe homes are owned, compared to 41.59% rented, while 9.48% are vacant. Conroe real estate listings include condos, townhomes, and single family homes for sale. Commercial properties are also available. If you see a property you’re interested in, contact a Conroe real estate agent to arrange a tour today!
Conroe, Texas 77301 has a population of 77,086. Conroe 77301 is less family-centric than the surrounding county with 36.02% of the households containing married families with children. The county average for households married with children is 38.8%.
The median household income in Conroe, Texas 77301 is $54,258. The median household income for the surrounding county is $74,323 compared to the national median of $57,652. The median age of people living in Conroe 77301 is 33.7 years.
Conroe Weather
The average high temperature in July is 93.2 degrees, with an average low temperature in January of 40 degrees. The average rainfall is approximately 49.6 inches per year, with 0.1 inches of snow per year.
