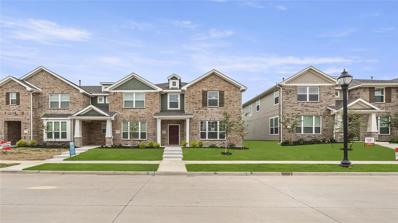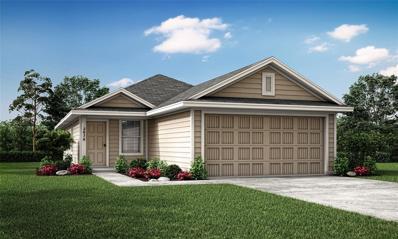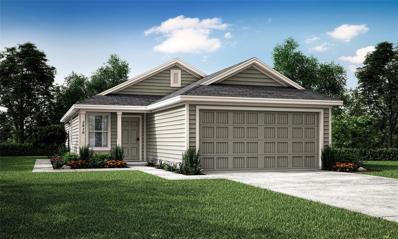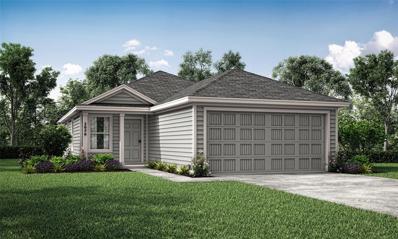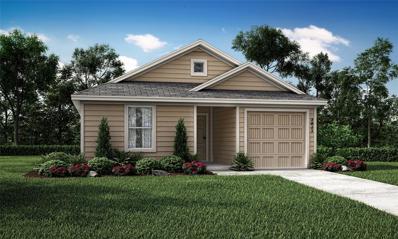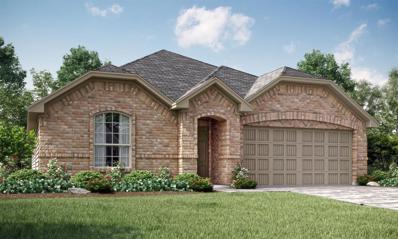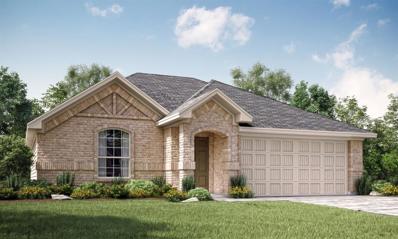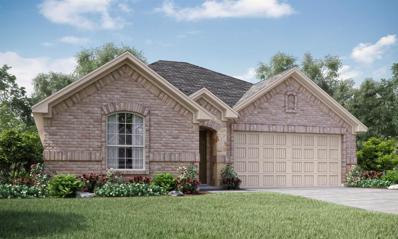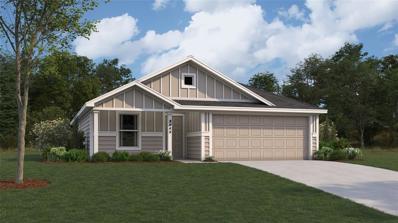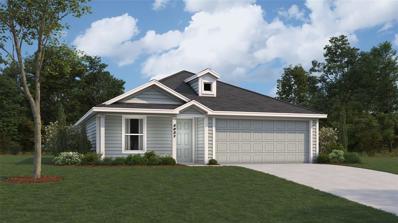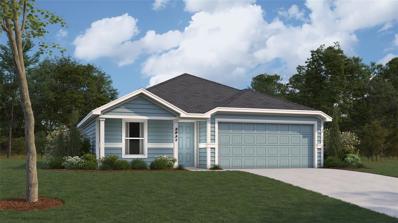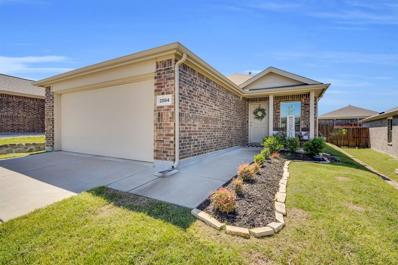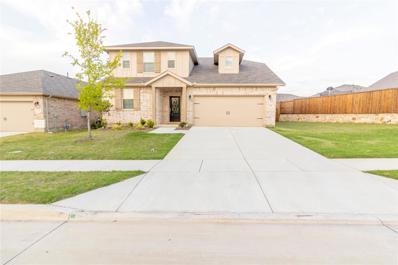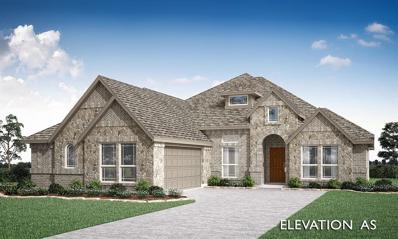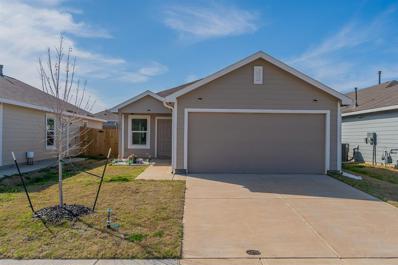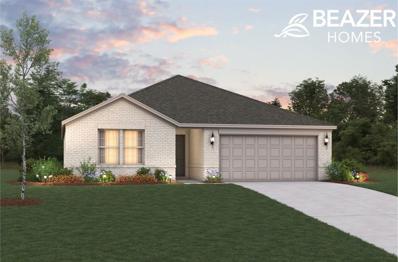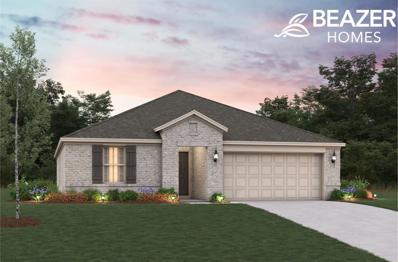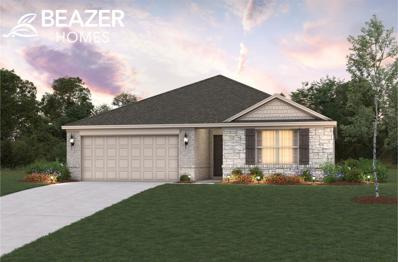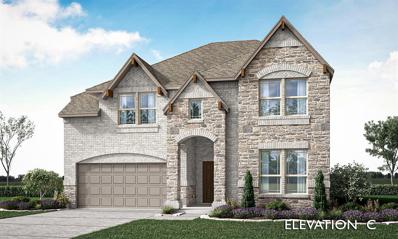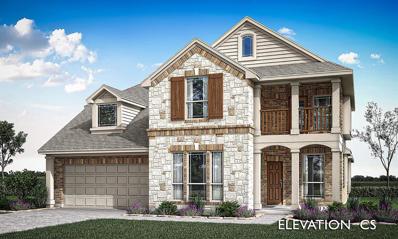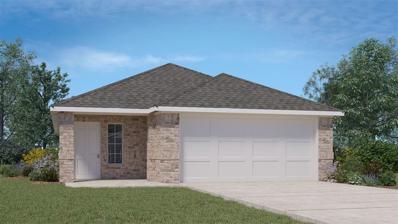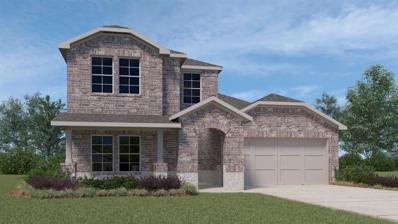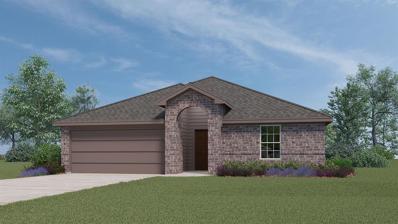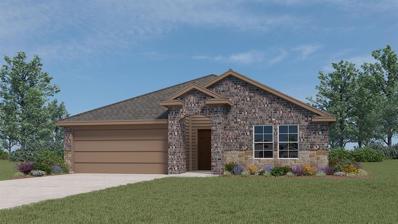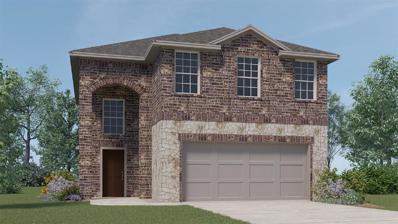Crandall TX Homes for Sale
- Type:
- Townhouse
- Sq.Ft.:
- 1,796
- Status:
- NEW LISTING
- Beds:
- 3
- Lot size:
- 0.05 Acres
- Year built:
- 2024
- Baths:
- 3.00
- MLS#:
- 20593541
- Subdivision:
- Heartland
ADDITIONAL INFORMATION
MLS# 20593541 - Built by HistoryMaker Homes - Ready Now! ~ Discover your dream home in Heartland, where luxury meets nature in this end unit Townhome. Not only does this Houston plan offer 3 bedroom it has a bonus area perfect for a kids play area or a work from home office! Enjoy a gas range, white 42 cabinets, quartz counter top in kitchen, tankless water heater, Brilliant Smart System, and tile floors for comfort and elegance. The images are of the actual home. With over 400 acres of amenities, indulge in scenic walking trails and multiple swimming pools. Pet-friendly with charming dog parks. Wake up to breathtaking lake views and endless natural beauty. Just a short drive from Dallas, experience the best of both worlds. Inquire about our builder incentives and make Heartland your home today!!
- Type:
- Single Family
- Sq.Ft.:
- 1,411
- Status:
- NEW LISTING
- Beds:
- 3
- Lot size:
- 0.14 Acres
- Year built:
- 2024
- Baths:
- 2.00
- MLS#:
- 20593044
- Subdivision:
- Eastland
ADDITIONAL INFORMATION
LENNAR - Eastland - Chestnut Floorplan - This single-story home has a classic layout with everything a growing family needs. The open living area includes a family room, dining area and modern kitchen which has a door to the backyard. Three bedrooms connect to the living area, including the ownerâs suite, which has a private bathroom and walk-in closet. THIS IS COMPLETE MAY 2024! Prices and features may vary and are subject to change. Photos are for illustrative purposes only.
- Type:
- Single Family
- Sq.Ft.:
- 1,266
- Status:
- NEW LISTING
- Beds:
- 3
- Lot size:
- 0.14 Acres
- Year built:
- 2024
- Baths:
- 2.00
- MLS#:
- 20593028
- Subdivision:
- Eastland
ADDITIONAL INFORMATION
LENNAR - Eastland - Windhaven Floorplan -This single-story home has a classic layout for young families. The front door leads to a foyer with a laundry room attached, while down the hall is the open concept living area with a family room, dining room and kitchen. Adjacent are three bedrooms, including the ownerâs suite, which features a walk-in closet and full bathroom. THIS IS COMPLETE MAY 2024! Prices and features may vary and are subject to change. Photos are for illustrative purposes only.
- Type:
- Single Family
- Sq.Ft.:
- 1,442
- Status:
- NEW LISTING
- Beds:
- 3
- Lot size:
- 0.14 Acres
- Year built:
- 2024
- Baths:
- 2.00
- MLS#:
- 20593008
- Subdivision:
- Eastland
ADDITIONAL INFORMATION
LENNAR - Cottage Collection at Eastland - Red Oak Floorplan - This single-story home is perfect for families with young children. It has three bedrooms at the back of the home, including the ownerâs suite with a private bathroom and walk-in closet. The front door leads into the open living area, which has a family room, dining area and kitchen. THIS IS COMPLETE IN MAY 2024! Prices and features may vary and are subject to change. Photos are for illustrative purposes only.
- Type:
- Single Family
- Sq.Ft.:
- 1,239
- Status:
- NEW LISTING
- Beds:
- 3
- Lot size:
- 0.14 Acres
- Year built:
- 2024
- Baths:
- 2.00
- MLS#:
- 20592991
- Subdivision:
- Eastland
ADDITIONAL INFORMATION
LENNAR Watermill Collection at Eastland- Ivy II Floorplan - This single-story home has a smart layout that is ideal for young families. There are three bedrooms, including the ownerâs suite, which has a private bathroom and walk-in closet. The versatile living area has an open layout that includes ample space for a family room and dining area, plus a modern kitchen toward the front of the home. THIS IS COMPLETE MAY 2024! Prices and features may vary and are subject to change. Photos are for illustrative purposes only.
- Type:
- Single Family
- Sq.Ft.:
- 1,838
- Status:
- NEW LISTING
- Beds:
- 4
- Lot size:
- 0.14 Acres
- Year built:
- 2024
- Baths:
- 2.00
- MLS#:
- 20592978
- Subdivision:
- Eastland
ADDITIONAL INFORMATION
LENNAR Classic Collection at Eastland - Serenade Floorplan. This single-story home has a smart layout that is perfect for growing families. There are four bedrooms, including the ownerâs suite, which has a private bathroom. The open concept living area includes a modern kitchen, breakfast nook and family room with a back patio attached. This home is to complete in JUNE 2024!
- Type:
- Single Family
- Sq.Ft.:
- 1,442
- Status:
- NEW LISTING
- Beds:
- 3
- Lot size:
- 0.14 Acres
- Year built:
- 2024
- Baths:
- 2.00
- MLS#:
- 20592957
- Subdivision:
- Eastland
ADDITIONAL INFORMATION
LENNAR Classic Collection at Eastland - Brio Floorplan- This single-story home offers the convenience of having everything you need on one level. Two bedrooms frame a full-sized bathroom toward the entry, just before the open layout shared by the kitchen, dining groom and family room. The ownerâs suite enjoys a private, back corner location and includes a separate bathroom and walk-in closet. This home is to complete in JUNE 2024!
- Type:
- Single Family
- Sq.Ft.:
- 1,602
- Status:
- NEW LISTING
- Beds:
- 3
- Lot size:
- 0.14 Acres
- Year built:
- 2024
- Baths:
- 2.00
- MLS#:
- 20592933
- Subdivision:
- Eastland
ADDITIONAL INFORMATION
LENNAR Classic Collection at Eastland - MOZART Floorplan. This single-story home has everything you need right on one floor. The open concept living area includes a modern kitchen, breakfast nook and family room with a back patio attached. Two bedrooms share a bathroom at the front of the home, while the ownerâs suite is tucked into a back corner for maximum privacy. This home complete JUNE 2024!
- Type:
- Single Family
- Sq.Ft.:
- 1,266
- Status:
- NEW LISTING
- Beds:
- 3
- Lot size:
- 0.14 Acres
- Year built:
- 2024
- Baths:
- 2.00
- MLS#:
- 20592897
- Subdivision:
- Eastland
ADDITIONAL INFORMATION
LENNAR Watermill Collection at Eastland- Fullerton II Floorplan - This single-story home provides the convenience of having everything you need on one level. When you enter, youâll find two secondary bedrooms and a full-sized bathroom just before the open layout shared by the family room, dining room and kitchen. The luxe ownerâs suite enjoys a private back location, complete with an en-suite bathroom and walk-in closet. THIS IS COMPLETE IN MAY 2024! Prices and features may vary and are subject to change. Photos are for illustrative purposes only.
- Type:
- Single Family
- Sq.Ft.:
- 1,474
- Status:
- NEW LISTING
- Beds:
- 3
- Lot size:
- 0.14 Acres
- Year built:
- 2024
- Baths:
- 2.00
- MLS#:
- 20592870
- Subdivision:
- Eastland
ADDITIONAL INFORMATION
LENNAR Watermill Collection at Eastland - Whitton II Floorplan - This single-story home offers the convenience of having everything you need on one level. Two bedrooms frame a full-sized bathroom toward the entry, just before the open layout shared by the kitchen, dining groom and family room. The ownerâs suite enjoys a private, back corner location and includes a separate bathroom and walk-in closet. THIS IS COMPLETE IN MAY 2024! Prices and features may vary and are subject to change. Photos are for illustrative purposes only.
$242,499
1269 Eclipse Lane Crandall, TX 75114
- Type:
- Single Family
- Sq.Ft.:
- 1,667
- Status:
- NEW LISTING
- Beds:
- 4
- Lot size:
- 0.14 Acres
- Year built:
- 2024
- Baths:
- 2.00
- MLS#:
- 20592849
- Subdivision:
- Eastland
ADDITIONAL INFORMATION
LENNAR Watermill Collection at Eastland - Agora III Floorplan - This single-story home has everything you need right on one floor. The open concept living area includes a modern kitchen, breakfast nook and family room with a back patio attached. Two bedrooms share a bathroom at the front of the home, while the ownerâs suite is tucked into a back corner for maximum privacy. This home complete MAY 2024!
$275,000
2084 Puma Street Crandall, TX 75114
Open House:
Sunday, 4/21 1:00-3:00PM
- Type:
- Single Family
- Sq.Ft.:
- 1,500
- Status:
- NEW LISTING
- Beds:
- 3
- Lot size:
- 0.12 Acres
- Year built:
- 2020
- Baths:
- 2.00
- MLS#:
- 20591874
- Subdivision:
- Wildcat Ranch Ph 2
ADDITIONAL INFORMATION
This picture perfect 3 Bedroom, 2 Bath home is ready for you! Meticulously maintained and beautifully appointed interior finishes boast a polished yet casual modern flair. Sleek black cabinets, custom painted warm grey walls, and hickory colored wood grain laminate flooring create harmony and balance throughout. The kitchen and both bathrooms are upgraded with beautiful quartz countertops! With a sprinkler system front and back, the impeccably manicured lawn and landscaping create an inviting curb appeal for welcoming guest. The fenced backyard features a grand patio that is perfect for relaxing with Texas barbecues, drinks and hours of fun! Additionally, the neighborhood offers amenities including a community pool, playground, gym and clubhouse. Property In Trinity Valley Utility Co-op and MUD District.
$385,000
4106 Baird Lane Crandall, TX 75114
Open House:
Saturday, 4/20 1:00-3:00PM
- Type:
- Single Family
- Sq.Ft.:
- 2,756
- Status:
- NEW LISTING
- Beds:
- 4
- Lot size:
- 0.17 Acres
- Year built:
- 2022
- Baths:
- 3.00
- MLS#:
- 20591312
- Subdivision:
- Wildcat Ranch Ph 3
ADDITIONAL INFORMATION
Welcome to this spacious home in the growing city of Crandall. Boasting 4 bedrooms, 2.5 bathrooms, an office, and 2 living rooms, it offers ample space for family living, has an oversized lot with plenty of space for gatherings. The gourmet kitchen features stainless steel appliances, lots of cabinet spaces, kitchen island and a walk in pantry. The master suite includes a walk-in closet and luxurious en-suite bathroom with a separate shower and bathtub. Outside, enjoy the landscaped yard and patio. Located in a vibrant community with parks, top-rated schools nearby, this home offers luxury, comfort, and convenience. Schedule your tour today!
$474,990
3409 Bobcat Trail Crandall, TX 75114
- Type:
- Single Family
- Sq.Ft.:
- 2,260
- Status:
- NEW LISTING
- Beds:
- 4
- Lot size:
- 0.33 Acres
- Year built:
- 2024
- Baths:
- 3.00
- MLS#:
- 20588786
- Subdivision:
- Heartland
ADDITIONAL INFORMATION
Sprawling single-story home by Bloomfield Homes on Enormous .33 acre lot with Greenspace & Park views! This plan offers an open-concept living area, 4 bedrooms and 3 full baths. Plenty of curb appeal provided by a stone & brick façade, J-Swing plan, 8' Front door and a full landscaping package. Top-tier Wood floors adorn the common areas, and large windows line the Family Room for a bright & airy feel. The Deluxe Kitchen has a Large island, Built-In SS Appliances, Quartz countertops, and pot & pan drawers. Spacious Primary Suite tucked away in the back of the home for privacy with a 5-piece ensuite bath. 3 more bedrooms are on the other side of the home, including one with an attached bath. Plenty of upgrades inside! It only gets better as you walk out the back door onto the Covered Patio that overlooks an expansive backyard. Mudroom, Window seating & more! With all the most popular features & design selections, this one won't sit long. Call Bloomfield at Heartland today to learn more!
Open House:
Saturday, 4/20 8:00-7:30PM
- Type:
- Single Family
- Sq.Ft.:
- 1,450
- Status:
- NEW LISTING
- Beds:
- 3
- Lot size:
- 0.1 Acres
- Year built:
- 2022
- Baths:
- 2.00
- MLS#:
- 20590232
- Subdivision:
- Highbridge Ph 3
ADDITIONAL INFORMATION
Welcome home to this charming property with a natural color palette throughout. The kitchen features a nice backsplash, perfect for culinary creativity. The spacious master bedroom boasts a walk-in closet for ample storage. The primary bathroom includes good under sink storage for organization. Outside, enjoy the fenced backyard for added privacy. Don't miss out on this opportunity to make this delightful property yours!
- Type:
- Single Family
- Sq.Ft.:
- 1,518
- Status:
- NEW LISTING
- Beds:
- 3
- Lot size:
- 0.17 Acres
- Year built:
- 2024
- Baths:
- 2.00
- MLS#:
- 20589381
- Subdivision:
- Wildcat Ranch
ADDITIONAL INFORMATION
This Beazer Home is certified by the Department of Energy as a Zero Energy Ready Home with 2x6 exterior walls and spray foam insulation. It features 3 beds, 2 baths, and a formal dining area. Youâll fall in love with the Open concept floorplan, large walk-in closet in primary bed, kitchen with tons of cabinets, and primary bath with 2 sinks. *Days on Market Based on Start of Construction* *Estimated Completion Aug 2024*
- Type:
- Single Family
- Sq.Ft.:
- 1,668
- Status:
- NEW LISTING
- Beds:
- 3
- Lot size:
- 0.17 Acres
- Year built:
- 2024
- Baths:
- 2.00
- MLS#:
- 20589319
- Subdivision:
- Wildcat Ranch
ADDITIONAL INFORMATION
This Beazer Home is certified by the Department of Energy as a Zero Energy Ready Home with 2x6 exterior walls and spray foam insulation. It features 3 beds, 2 baths, and a formal dining area. Youâll fall in love with the open concept floorplan, large laundry room, large walk-in closet in primary bed, walk-in pantry, mud room with valet, primary bath with 2 sinks. *Days on Market Based on Start of Construction* *Estimated Completion Aug 2024*
- Type:
- Single Family
- Sq.Ft.:
- 1,518
- Status:
- NEW LISTING
- Beds:
- 3
- Lot size:
- 0.17 Acres
- Year built:
- 2024
- Baths:
- 2.00
- MLS#:
- 20589271
- Subdivision:
- Wildcat Ranch
ADDITIONAL INFORMATION
This Beazer Home is certified by the Department of Energy as a Zero Energy Ready Home with 2x6 exterior walls and spray foam insulation. It features 3 beds, 2 baths, and a formal dining area. Youâll fall in love with the open concept floorplan, large walk-in closet in primary bed, kitchen with tons of cabinets, and primary bath with 2 sinks. *Days on Market Based on Start of Construction* *Estimated Completion Aug 2024*
$495,990
3630 Maize Avenue Crandall, TX 75114
- Type:
- Single Family
- Sq.Ft.:
- 2,635
- Status:
- NEW LISTING
- Beds:
- 5
- Lot size:
- 0.22 Acres
- Year built:
- 2024
- Baths:
- 4.00
- MLS#:
- 20588755
- Subdivision:
- Heartland
ADDITIONAL INFORMATION
Bloomfield's Violet III plan offers a spacious & open 5-bedroom two-story with Mud Room, Game Room, Covered Rear Patio, and a gorgeous Deluxe Kitchen! Thoughtful selections add value to this home like wood-tile floors in common areas, the soaring 17' ceiling, and large windows for abundance of natural light. The exterior is just as impressive with beautiful stone & brick facade, as well as boasting a beautifully landscaped yard on an Interior Oversized lot. Open concept plan with the Family Room connected to the large Kitchen which features elegant Quartz countertops, custom cabinets, a large island workspace, a walk-in pantry, and built-in SS appliances! Primary Suite with a large walk-in closet also has a shower & garden tub. 3 secondary bedrooms are located upstairs with the 4th bedroom downstairs. Other features include 8' front door, Window Seats & Coverings, 2-car garage, Extended Covered Patio, Gutters & more! Stop by Heartland today and learn about this home & the amenities!
$545,990
3632 Maize Avenue Crandall, TX 75114
- Type:
- Single Family
- Sq.Ft.:
- 3,430
- Status:
- NEW LISTING
- Beds:
- 5
- Lot size:
- 0.22 Acres
- Year built:
- 2024
- Baths:
- 4.00
- MLS#:
- 20588734
- Subdivision:
- Heartland
ADDITIONAL INFORMATION
This Bloomfield dream home is in a master-planned community filled with amenities of a water park-style pool, full workout facility, playground & more! Incredible home on an oversized interior lot, hosts 5 bedrooms (with study option), 4 baths, Game Room, Media Room, and an inviting Formal Dining. Handsome Harwood floors throughout main living areas. Deluxe Kitchen with upgraded finishes hosts Granite Tops, Built-in SS Appliances (including a gas cooktop with a vented hood), grand island, and walk-in pantry. Primary Suite with a large walk-in closet also has both a shower & soaking tub for your own retreat. Upstairs find the versatile Game Room, Media Room, 3 additional bedrooms, and 2 full baths - one bdrm is a Jr Suite! Outside you'll find Extended Covered Patio, Balcony, and private yard. Other thoughtful features include an 8' front door, window seats, separate laundry room, 2-car garage, landscaping package & much much more! Stop by Bloomfield at Heartland today.
- Type:
- Single Family
- Sq.Ft.:
- 1,396
- Status:
- NEW LISTING
- Beds:
- 3
- Lot size:
- 0.11 Acres
- Year built:
- 2024
- Baths:
- 2.00
- MLS#:
- 20587840
- Subdivision:
- Wildcat Ranch
ADDITIONAL INFORMATION
New! Beautiful single story! Three bedrooms, two full baths, with covered patio. Home includes, island kitchen, granite counters throughout, LED lighting, full sprinkler system, professionally engineered post tension foundation, and much more! Wildcat Ranch features one and two-story open concept floorplans from 1,294 to 2,352 sf. with base level granite countertops in the kitchen, LED ceiling mounted lights throughout, a tankless water heater and name brand wood laminate flooring in family, kitchen, entry and hallway`s. Wildcat Ranch offers something for everyone!
- Type:
- Single Family
- Sq.Ft.:
- 2,242
- Status:
- NEW LISTING
- Beds:
- 4
- Lot size:
- 0.16 Acres
- Year built:
- 2024
- Baths:
- 3.00
- MLS#:
- 20587837
- Subdivision:
- Cartwright Ranch
ADDITIONAL INFORMATION
New! Beautiful two story floor plan. Four bedrooms, three full baths, with upstairs loft, and covered patio. Home includes, island kitchen, Quartz counters throughout, LED lighting, full sprinkler system, professionally engineered post tension foundation, and so much more! Come visit our new community Cartwright Ranch! Crandall is a great place to raise a family, be close to work, or kick back and relax. Crandall booming with the current growth of the Metroplex. Within 30 minutes of downtown Dallas, Crandall also offers easy access to both Lake Ray Hubbard and the renowned fishing of Cedar Creek Reservoir. Check out some hiking and nature at the Dallas Environmental Center, less than 10 miles away, or take in some high-octane fun at the RPM Speedway located in town!
- Type:
- Single Family
- Sq.Ft.:
- 1,306
- Status:
- NEW LISTING
- Beds:
- 3
- Lot size:
- 0.15 Acres
- Year built:
- 2024
- Baths:
- 2.00
- MLS#:
- 20587836
- Subdivision:
- Cartwright Ranch
ADDITIONAL INFORMATION
New! Beautiful single story, three bedrooms, two full baths, with open floor plan, and covered patio. Home includes, island kitchen, granite counters throughout, LED lighting, full sprinkler system, professionally engineered post tension foundation, and so much more! Come visit our new community Cartwright Ranch! Crandall is a great place to raise a family, be close to work, or kick back and relax. Crandall booming with the current growth of the Metroplex. Within 30 minutes of downtown Dallas, Crandall also offers easy access to both Lake Ray Hubbard and the renowned fishing of Cedar Creek Reservoir. Check out some hiking and nature at the Dallas Environmental Center, less than 10 miles away, or take in some high-octane fun at the RPM Speedway located in town!
- Type:
- Single Family
- Sq.Ft.:
- 1,306
- Status:
- NEW LISTING
- Beds:
- 3
- Lot size:
- 0.14 Acres
- Year built:
- 2024
- Baths:
- 2.00
- MLS#:
- 20587835
- Subdivision:
- Cartwright Ranch
ADDITIONAL INFORMATION
New! Beautiful single story, three bedrooms, two full baths, with open floor plan, and covered patio. Home includes, island kitchen, granite counters throughout, LED lighting, full sprinkler system, professionally engineered post tension foundation, and so much more! Come visit our new community Cartwright Ranch! Crandall is a great place to raise a family, be close to work, or kick back and relax. Crandall booming with the current growth of the Metroplex. Within 30 minutes of downtown Dallas, Crandall also offers easy access to both Lake Ray Hubbard and the renowned fishing of Cedar Creek Reservoir. Check out some hiking and nature at the Dallas Environmental Center, less than 10 miles away, or take in some high-octane fun at the RPM Speedway located in town!
- Type:
- Single Family
- Sq.Ft.:
- 2,233
- Status:
- NEW LISTING
- Beds:
- 4
- Lot size:
- 0.13 Acres
- Year built:
- 2024
- Baths:
- 3.00
- MLS#:
- 20587834
- Subdivision:
- Cartwright Ranch
ADDITIONAL INFORMATION
New! Gorgeous two story floor plan. Four bedrooms, two full baths, with open floor plan, and covered patio. Home includes, island kitchen, Quartz counters throughout, LED lighting, full sprinkler system, professionally engineered post tension foundation, and so much more! Come visit our new community Cartwright Ranch! Crandall is a great place to raise a family, be close to work, or kick back and relax. Crandall booming with the current growth of the Metroplex. Within 30 minutes of downtown Dallas, Crandall also offers easy access to both Lake Ray Hubbard and the renowned fishing of Cedar Creek Reservoir. Check out some hiking and nature at the Dallas Environmental Center, less than 10 miles away, or take in some high-octane fun at the RPM Speedway located in town!

The data relating to real estate for sale on this web site comes in part from the Broker Reciprocity Program of the NTREIS Multiple Listing Service. Real estate listings held by brokerage firms other than this broker are marked with the Broker Reciprocity logo and detailed information about them includes the name of the listing brokers. ©2024 North Texas Real Estate Information Systems
Crandall Real Estate
The median home value in Crandall, TX is $192,600. This is lower than the county median home value of $202,100. The national median home value is $219,700. The average price of homes sold in Crandall, TX is $192,600. Approximately 71.89% of Crandall homes are owned, compared to 19.97% rented, while 8.14% are vacant. Crandall real estate listings include condos, townhomes, and single family homes for sale. Commercial properties are also available. If you see a property you’re interested in, contact a Crandall real estate agent to arrange a tour today!
Crandall, Texas 75114 has a population of 3,372. Crandall 75114 is more family-centric than the surrounding county with 46.06% of the households containing married families with children. The county average for households married with children is 38.71%.
The median household income in Crandall, Texas 75114 is $74,057. The median household income for the surrounding county is $63,926 compared to the national median of $57,652. The median age of people living in Crandall 75114 is 36.1 years.
Crandall Weather
The average high temperature in July is 94.3 degrees, with an average low temperature in January of 33.1 degrees. The average rainfall is approximately 40.4 inches per year, with 0.7 inches of snow per year.
