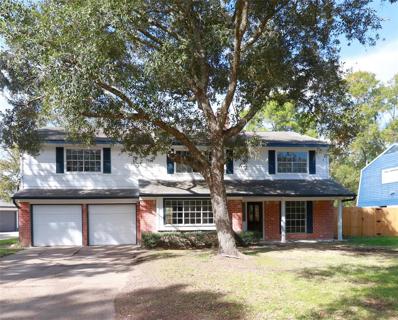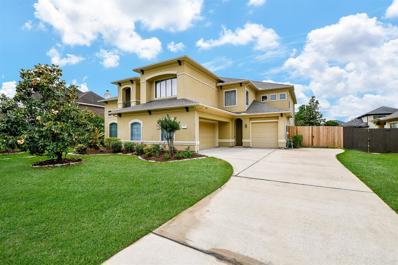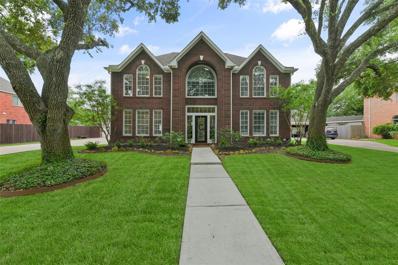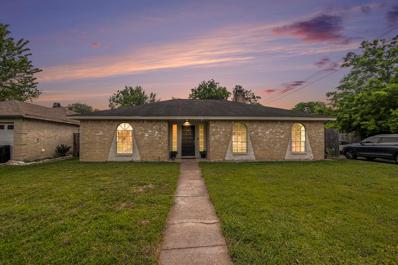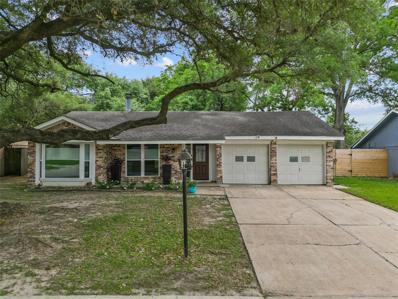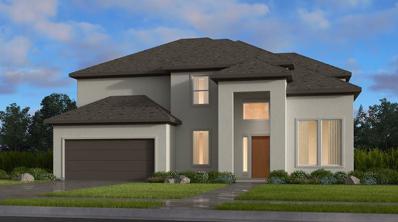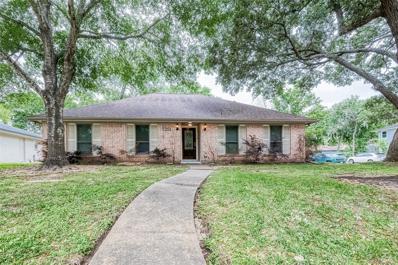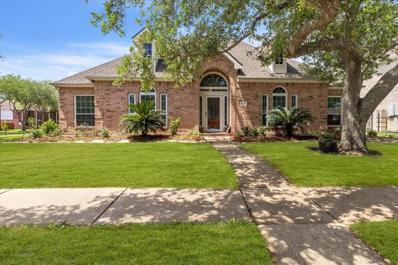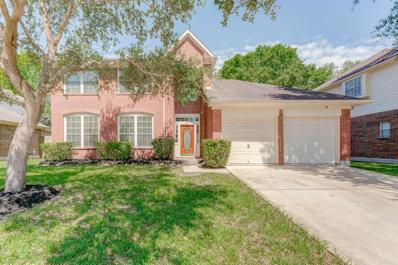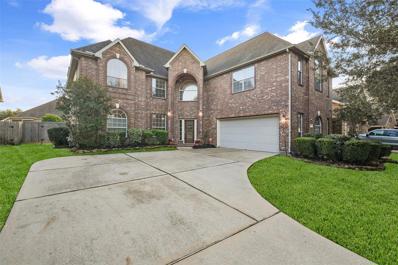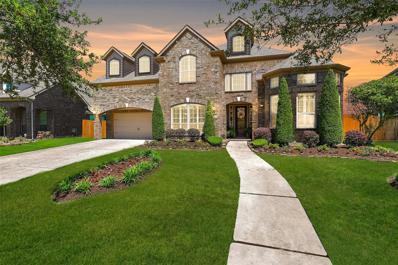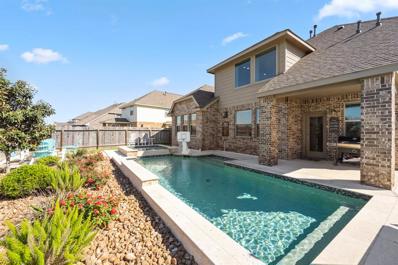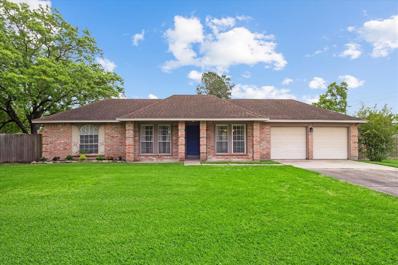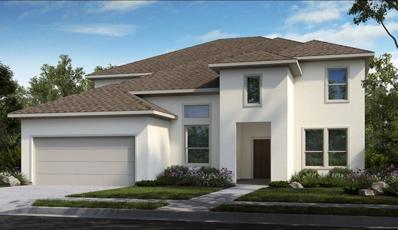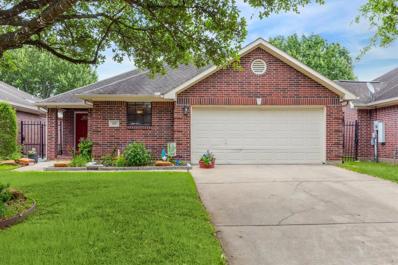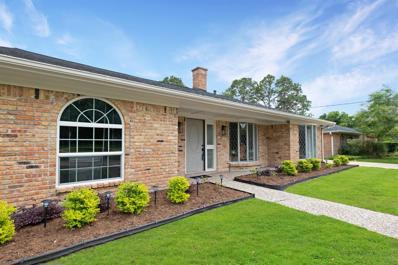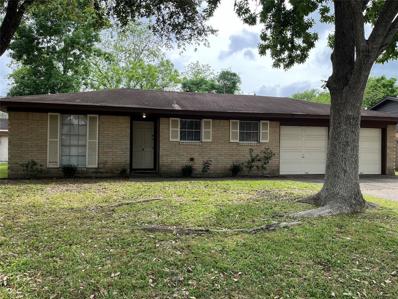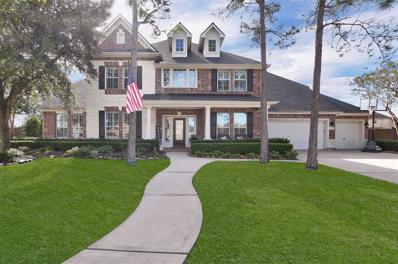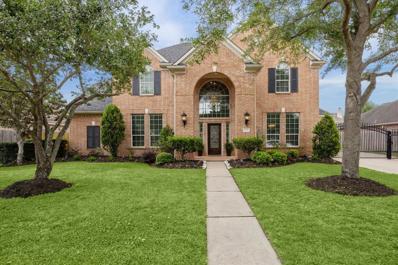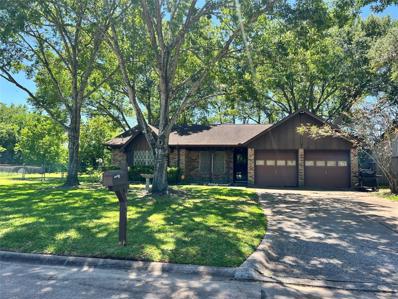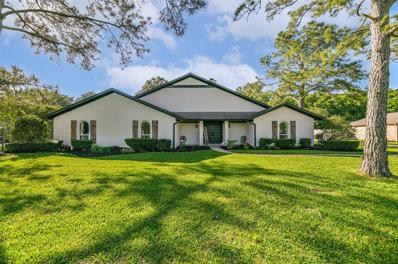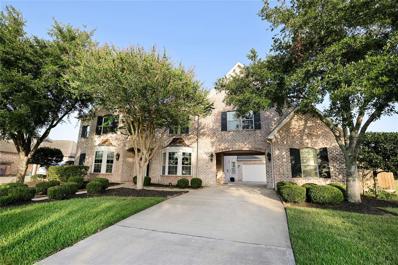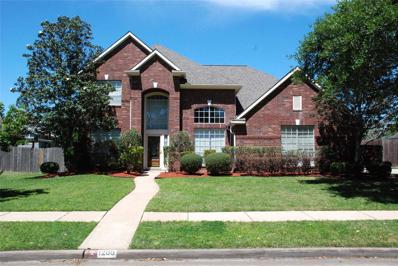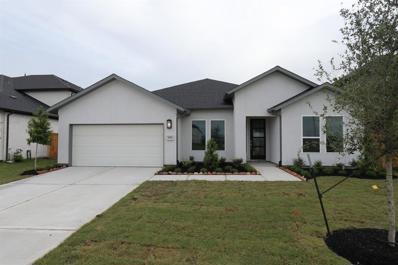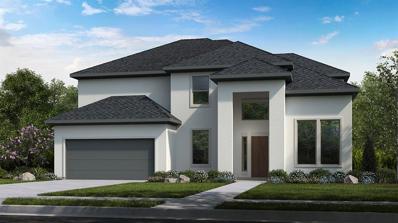Friendswood TX Homes for Sale
- Type:
- Single Family
- Sq.Ft.:
- 2,782
- Status:
- NEW LISTING
- Beds:
- 5
- Lot size:
- 0.23 Acres
- Year built:
- 1970
- Baths:
- 2.10
- MLS#:
- 98029780
- Subdivision:
- Enchanted Woods
ADDITIONAL INFORMATION
Welcome to this stunning 5-bedroom home in a serene neighborhood with a complete renovation. Modern kitchen with quartz countertops, stainless steel appliances, and Viking gas range. New A/C, water heater, electrical panel, bathrooms and much more! Spacious deck overlooking private backyard. Top-rated schools in FISD. Close to 1776 Park and bike trails. A true gem in a sought-after location.
- Type:
- Single Family
- Sq.Ft.:
- 4,308
- Status:
- NEW LISTING
- Beds:
- 4
- Lot size:
- 0.27 Acres
- Year built:
- 2007
- Baths:
- 3.10
- MLS#:
- 96827655
- Subdivision:
- Friendswood Lakes Sec 4 2008
ADDITIONAL INFORMATION
Step through the 8-foot double door leading you to a captivating two-story family room accentuated by a curved wrought iron and wood staircase. Enjoy the convenience of dual staircases and a private study adorned with wood floor and French doors. The gourmet kitchen featuring a central island, 42-inch maple cabinets, granite countertops, and a walk-in pantry. Retreat to the tranquil master suite offering a luxurious whirlpool tub, separate shower, dual vanities, and a spacious walk-in closet. A generously-sized game room upstairs boasting built-in bookshelves, a media room for movie nights, and three additional bedrooms for ultimate comfort. Step outside through double French doors onto the covered balcony, or unwind in the expansive backyard, complete with a large covered patio and outdoor kitchen.
- Type:
- Single Family
- Sq.Ft.:
- 3,010
- Status:
- NEW LISTING
- Beds:
- 4
- Lot size:
- 0.27 Acres
- Year built:
- 1991
- Baths:
- 3.10
- MLS#:
- 9658058
- Subdivision:
- Eagle Lakes 91
ADDITIONAL INFORMATION
Spacious & inviting 4-bedroom home on a beautifully landscaped lot in Eagle Lakes! A traditional red brick elevation sets the stage for this functional floorplan with slate tile floors extending from the foyer that is flanked by a flex-use formal living or study and an elegant dining room with updated lighting. A generous family room with surround sound speakers & a gas log fireplace transitions into an impressive island kitchen complete with granite countertops, solid wood cabinetry, under cabinet task lighting, & stainless appliances including dual ovens, a gas cooktop, & a beverage fridge. All bedrooms are upstairs, including a guest suite with a fully updated private bath, 2 secondary bedrooms with a shared bath, & an oversized master retreat with a must-see custom closet system. Outdoors, a gazebo-covered patio area overlooks the landscaped yard complete with fire pit, playset, & shed. Also note the extra wide driveway & 3-car air-conditioned garage with epoxy floors & cabinetry!
- Type:
- Single Family
- Sq.Ft.:
- 1,936
- Status:
- NEW LISTING
- Beds:
- 3
- Lot size:
- 0.21 Acres
- Year built:
- 1975
- Baths:
- 2.10
- MLS#:
- 78456263
- Subdivision:
- Wedgewood Village Sec 06 R/P
ADDITIONAL INFORMATION
Lovely home in the heart of Friendswood! This beautiful 3bed 2bath house is ready for you to make it home. Recently updated floors, water heater, and more! On a corner lot, with extra space next to the garage. Minutes from Baybrook Mall, shopping, and restaurants! You donât want to miss out on this one!! Call today for your private tour!!
- Type:
- Single Family
- Sq.Ft.:
- 1,782
- Status:
- NEW LISTING
- Beds:
- 3
- Lot size:
- 0.18 Acres
- Year built:
- 1968
- Baths:
- 2.00
- MLS#:
- 71879159
- Subdivision:
- Wedgewood Village
ADDITIONAL INFORMATION
Welcome to this stunning traditional residence in the prestigious Wedgewood Village community. This luxurious property features 3 spacious bedrooms with ample closet space and natural light, 2 luxurious bathrooms with high-end marble finishes and premium fixtures. Gourmet kitchen with premium stone and expansive counter space. Open-concept living area with expansive windows. Luxurious vinyl plank flooring throughout. Energy-efficient features and attached 2-car garage. Private backyard oasis with covered patio and mature trees. This exceptional residence offers a rare opportunity to own a piece of luxury in a premier community. Don't miss out on this incredible chance to make 5111 Genova Drive your dream home!
- Type:
- Single Family
- Sq.Ft.:
- 3,471
- Status:
- NEW LISTING
- Beds:
- 4
- Year built:
- 2024
- Baths:
- 3.10
- MLS#:
- 85940567
- Subdivision:
- Avalon At Friendswood
ADDITIONAL INFORMATION
MLS#85940567 REPRESENTATIVE PHOTOS ADDED! Built by Taylor Morrison, November Completion - Our Sapphire floor plan seamlessly connects gathering spaces, including the chef-inspired kitchen and casual dining area, fostering easy conversations and movement. Features like a large walk-in pantry and direct garage access enhance convenience. The Ownerâs Suite, with optional extension, offers luxurious bath amenities and a spacious walk-in closet. Upstairs, three bedrooms with walk-in closets, two full baths, a game room, and media room cater to guests. Outside, a covered outdoor living area, extendable, creates a perfect setting for gatherings, whether it's a wine soiree or a Sunday brunch. Consider adding the optional panel sliding door unit for seamless indoor-outdoor flow.
- Type:
- Single Family
- Sq.Ft.:
- 1,850
- Status:
- NEW LISTING
- Beds:
- 3
- Lot size:
- 0.24 Acres
- Year built:
- 1975
- Baths:
- 2.00
- MLS#:
- 18794947
- Subdivision:
- Wedgewood Village Sec 08 U/R
ADDITIONAL INFORMATION
This updated corner lot home features three bedrooms, two baths, and numerous upgrades. Double-paned windows, tile and LVP flooring, fresh paint, and modern shaker-style cabinets in the kitchen along with granite countertops, a stylish backsplash, and Whirlpool appliances. Updated lighting throughout the home along with oak stair risers with white backer board. The upstairs game room's carpet was replaced in 2024. The primary bedroom offers a large walk-in closet, an updated bathroom, and French doors leading to the backyard. A detached 3-car garage features a convenient covered walkway to the house. The AC unit was recently replaced along with the duct work. Foundation repairs made in 2024 come with a transferrable lifetime warranty from Olshan, ensuring peace of mind. Located in the Clear Creek Independent School District, this home is close to shopping, dining, schools, and other amenities, making it a perfect blend of comfort and convenience.
- Type:
- Single Family
- Sq.Ft.:
- 2,722
- Status:
- NEW LISTING
- Beds:
- 3
- Lot size:
- 0.29 Acres
- Year built:
- 1997
- Baths:
- 2.10
- MLS#:
- 64578860
- Subdivision:
- Falcon Ridge Sec 2 92
ADDITIONAL INFORMATION
Inviting 1-story home in Falcon Ridge on a corner lot with a detached 3-car garage. Inside, an extended entry leads to a formal dining and living room/study. The updated kitchen features granite countertops, stainless steel appliances, and a breakfast bar overlooking the family room with a gas log fireplace. Enjoy privacy in the primary suite with a soaking tub, separate shower, and walk-in closet. Oversized, private landscaped backyard with a hot tub. Updates include a reinforced foundation, newer roof, and A/C units.
- Type:
- Single Family
- Sq.Ft.:
- 2,292
- Status:
- NEW LISTING
- Beds:
- 4
- Lot size:
- 0.15 Acres
- Year built:
- 1991
- Baths:
- 2.10
- MLS#:
- 63146540
- Subdivision:
- Heritage Park Sec 15
ADDITIONAL INFORMATION
Immerse yourself in this spacious two-story, 4 bedroom, 2.5 bathrooms home nicely situated in the Heritage Park subdivision in Friendswood. The interior welcomes you w/ fresh paint, no carpets on both 1st and 2nd floors & new carpet on the stairs and closets ONLY. The First Floor features a generous primary Master suite, a specious living room with fireplace. Three Bedrooms and a full 2nd bathroom and a HUGE game room are on the Second Floor. Heritage Park offers a wealth of amenities, including beautifully equipped community center especially for young families, center parks, schools, and convenient access to shopping, dining, and entertainment. The large, fenced backyard is perfect for gatherings or quiet evenings, and a convenient 2-car garage enhance this homeâs appeal.
- Type:
- Single Family
- Sq.Ft.:
- 3,843
- Status:
- NEW LISTING
- Beds:
- 4
- Lot size:
- 0.18 Acres
- Year built:
- 2008
- Baths:
- 4.00
- MLS#:
- 22590425
- Subdivision:
- Stonecreek At West Ranch Sec 1
ADDITIONAL INFORMATION
Live large in this extra spacious and move-in-ready beauty in West Ranch! Fresh exterior & interior paint sets the stage for this beautiful abode with a grand foyer with gracefully arched doorways to the formal living & dining room with new luxury vinyl plank floors, a large den with a gas fireplace, and a sunlit island kitchen with granite counters, stainless appliances, handsome wood cabinetry, an eat-in breakfast room with a built-in buffet, and TWO impressively sized pantries. The first floor also hosts a study with French doors and a closet (could be a 5th bedroom!), plus a full bathroom. Upstairs, find plush new carpet throughout a huge sunken game room with surround sound wiring, 3 secondary bedrooms, and a must-see owners retreat with a separate sitting room and his & hers closets. Also note the recently replaced upstairs a/c, updated lighting fixtures, in-ground sprinkler system, and concrete back patio!
- Type:
- Single Family
- Sq.Ft.:
- 4,234
- Status:
- NEW LISTING
- Beds:
- 5
- Lot size:
- 0.25 Acres
- Year built:
- 2012
- Baths:
- 4.00
- MLS#:
- 14866304
- Subdivision:
- West Ranch West Lake Sec 1
ADDITIONAL INFORMATION
Remarkable 5-bedroom home with a desirable floorplan & a must-see backyard paradise! This spacious Village Builders design offers a grand foyer with a sweeping staircase, wood floors, & soaring ceilings, a large study with French doors, a sunlit dining room, & an impressive family room with a cast stone fireplace, surround sound, & a wall of windows with plantation shutters & pool views. The ample island kitchen boasts granite counters, beautiful wood cabinetry, stainless appliances including dual ovens & a gas cooktop with a pot filler, a butler's pantry, a HUGE walk-in pantry, & a breakfast room with built-in buffet hutch. The first floor also hosts a guest suite with full bath & a secluded master with soaker tub, separate shower, master closet built-ins, & direct access from the master to the utility. Upstairs, note the sunken gameroom with workstation & the dedicated media room. Outdoors, a covered patio with outdoor kitchen overlooks the pool & pristine professional landscaping.
- Type:
- Single Family
- Sq.Ft.:
- 2,915
- Status:
- NEW LISTING
- Beds:
- 4
- Lot size:
- 0.18 Acres
- Year built:
- 2017
- Baths:
- 3.10
- MLS#:
- 18224805
- Subdivision:
- Autumn Lakes Sec 5
ADDITIONAL INFORMATION
Beautifully maintained 4 bedroom home with an entertainers dream backyard! Space for everyone to relax between the family room, game room upstairs and the multiple seating areas around the pool. No back neighbors with the pond behind, perfect for some fishing. Call for a showing today
- Type:
- Single Family
- Sq.Ft.:
- 1,665
- Status:
- NEW LISTING
- Beds:
- 3
- Lot size:
- 0.25 Acres
- Year built:
- 1980
- Baths:
- 2.00
- MLS#:
- 41801240
- Subdivision:
- Wilderness Trails
ADDITIONAL INFORMATION
3 bedroom 2 bathroom home in the desirable Wilderness Trails Subdivision. Open and inviting living room space with a wood burning fireplace and high gambrel ceilings. Primary Bedroom suite highlighted by a large sliding glass door, vaulted ceilings, and a nice sized walk-in closet. Property is well situated on a quarter-acre within walking distance to Friendswood High School.
- Type:
- Single Family
- Sq.Ft.:
- 3,915
- Status:
- NEW LISTING
- Beds:
- 5
- Year built:
- 2023
- Baths:
- 4.10
- MLS#:
- 20230191
- Subdivision:
- Avalon At Friendswood
ADDITIONAL INFORMATION
MLS# REPRESENTATIVE PHOTOS ADDED. Built by Taylor Morrison. May 2024 Completion. The Carnelian in Avalon at Friendswood! The gorgeous two-story gathering room is connected to the open kitchen that features a huge breakfast island and walk-in pantry with plenty of storage options. Relax in the main level ownerâs suite with spa like bathroom and large walk-in closet. Also, a main level guest suite with private bath and walk-in closet is situated for privacy at the front of the home. Head upstairs to three large bedrooms, each with walk-in closets along with two full baths. Host game night in the spacious game room and media room upstairs. Structural options include: extended patio and casual dining, fireplace, 42'' entry door, sliding door, study, 3rd car garage, optional covered balcony, mud set shower at bath 4, drop-in tub and mud set shower at primary bath and pre plumb for future sink in laundry room/future outdoor kitchen
- Type:
- Single Family
- Sq.Ft.:
- 1,199
- Status:
- NEW LISTING
- Beds:
- 2
- Lot size:
- 0.11 Acres
- Year built:
- 1999
- Baths:
- 2.00
- MLS#:
- 92780700
- Subdivision:
- Friends Crossing Sub 95
ADDITIONAL INFORMATION
Stunningly remodeled patio home in coveted Friendswood ISD. This gem boasts wood look tile, plush carpet, two car garage, and a beautifully landscaped backyard. Enjoy new appliances, fresh paint, Quartz countertops, and elegant tile floors. With spacious bedrooms, modern bathrooms, and a prime location, this home is a must-see. Don't wait to see this beautiful home!
- Type:
- Single Family
- Sq.Ft.:
- 3,139
- Status:
- NEW LISTING
- Beds:
- 4
- Lot size:
- 0.66 Acres
- Year built:
- 1976
- Baths:
- 2.10
- MLS#:
- 61668661
- Subdivision:
- Harvey & Stout Resub Blk 5
ADDITIONAL INFORMATION
Welcome to 605 W Castlewood in Friendswood, TX! This inviting 4-bedroom, 2.5-bath home is nestled between Stevenson Park and Friendswood High School. Originally built in 1976, it underwent a transformative renovation journey starting in 2008, with Pella windows throughout, except for authentic diamond-patterned bay windows in the office and formal dining room. The spacious game room features a pool table, foosball table, and air hockey tableâperfect for family fun! Outdoors, enjoy a screen porch, two storage sheds, and a detached 2-car garage. The tree-lined back yard is perfect for any gathering, with a large circle drive in front for off-street parking. Additional improvements include the HVAC and roof in 2023, along with a refreshed kitchen and half bath. Shiplap accents in the living room and primary bedroom add sophistication. Experience timeless elegance and meticulous attention to detail in every corner of this meticulously renovated gem. Bee Inspired Living.
- Type:
- Single Family
- Sq.Ft.:
- 1,426
- Status:
- NEW LISTING
- Beds:
- 2
- Lot size:
- 0.17 Acres
- Year built:
- 1970
- Baths:
- 2.00
- MLS#:
- 44279041
- Subdivision:
- Harwood
ADDITIONAL INFORMATION
This FISD one-story is in a wonderful location and could be restored back to being a 4/2/2. It was remodeled to feature a giant primary bedroom with sitting area (could be two 14x10 bedrooms/closets again) and a bedroom-sized walk-in closet. It needs foundation work and some attention to make it a showplace. It's being sold AS IS and has never flooded. It would make a nice starter home, a cute downsize, or an income property in the heart of Friendswood. Bring your vision and your creativity. You'll love being within walking distance for Friendswood's parades, the library, park, restaurants, shopping, and more.
$1,049,000
2312 Leslies Court Friendswood, TX 77546
- Type:
- Single Family
- Sq.Ft.:
- 5,819
- Status:
- NEW LISTING
- Beds:
- 5
- Lot size:
- 0.52 Acres
- Year built:
- 2012
- Baths:
- 5.00
- MLS#:
- 80088866
- Subdivision:
- The Lake San Joaquin
ADDITIONAL INFORMATION
Wow - the perfect home in the Lake at San Joaquin and has it all! Gated, lakefront community, home is situated on over 1/2 acre cul de sac street. Fabulous waterfall pool, slide, diving board & hot tub, generous decking & gorgeous covered patio make this a dream for outdoor living & entertaining needs! Once inside you will fall in love, this fabulous home offers so much - both formals, study, sunroom w/built-ins & easy access to one of the side yards, staircase at entry & rear, kitchen features an island & breakfast bar open to spacious family room & THE BACKYARD VIEW. Study off entry can serve as bedroom w/adjoining bathroom. Second floor showcases a media room,game room, oversize bedrooms & five full bathrooms - lots of storage & plantation shutters! Did I mention the four car garage? One of the many amenities! Local shopping, dining & convenient freeway access for the commuter! Make this your home! Well laid out home on a great lot. You have to see this beauty! NEW ROOF 12/2023!
- Type:
- Single Family
- Sq.Ft.:
- 3,767
- Status:
- NEW LISTING
- Beds:
- 5
- Lot size:
- 0.27 Acres
- Year built:
- 2004
- Baths:
- 3.10
- MLS#:
- 312039
- Subdivision:
- Friendswood Lakes
ADDITIONAL INFORMATION
Welcome to 1878 Round Rock! This beautiful 2-story is in the highly sought after Friendswood Lakes neighborhood and is zoned to exemplary FISD schools. The spacious home features 5 bedrooms, a 3-car garage, a porte cochere with automatic gated driveway, a pool, spa and an oversized kitchen. Upon entry you are greeted with a soaring foyer and a gorgeous chandelier. The formal dining room is elegant and features custom lighting. There are three living spaces, two on the ground floor and one second story game room. The primary ensuite is on the first floor and looks over the backyard oasis. There are 4 additional bedrooms on the second floor. The backyard features a recently refinished pool and spa with a rock waterfall feature. Enjoy entertaining and relaxing pool side. The community features a pool, tennis courts and walking trails. House has never flooded per the seller. This one won't last long so make your appointment today!
- Type:
- Single Family
- Sq.Ft.:
- 1,749
- Status:
- NEW LISTING
- Beds:
- 3
- Lot size:
- 0.33 Acres
- Year built:
- 1969
- Baths:
- 2.00
- MLS#:
- 41663882
- Subdivision:
- Anna Alea Sec 1
ADDITIONAL INFORMATION
MULTIPLE OFFERS HAVE BEEN RECEIVED. ALL OFFERS MUST BE RECEIVED BY TUESDAY, 4/16 AT 12:00PM. Welcome to 301 Christina Ln.! Are you ready for your next project? This one is for you! Located in FISD, only one family has owned this property and lots of great memories were made here. Situated on a large lot with so many beautiful mature trees, it is ready for someone to give it new life! The home is a 3 bedroom, 2 bath with a very large family room that includes a fireplace and built-in cabinetry. The traditional floor plan includes a formal living room as you enter that would make the perfect home office/study. The large backyard gives lots of space for outdoor activities. There is also a storage building in the backyard with electricity run to it. Make your appointment today!
- Type:
- Single Family
- Sq.Ft.:
- 2,858
- Status:
- NEW LISTING
- Beds:
- 4
- Lot size:
- 1.03 Acres
- Year built:
- 1980
- Baths:
- 2.10
- MLS#:
- 92482659
- Subdivision:
- Coward Creek
ADDITIONAL INFORMATION
Amazing opportunity awaits to own your own quiet acre+ lot nestled among the shaded trees of Tall Pines! Stunning exterior updates in 2021 include a 39x19 covered patio, complete with an outdoor kitchen featuring a sink w/disposal, grill, griddle cooktop & tons of storage! The pool was also resurfaced, heater replaced, decking extended & topped off with a brick fire pit- don't miss the new windows throughout the home! The interior remodel in 2019 included wood tile flooring throughout, new PEX plumbing horizontally & vertically, new interior & exterior paint, quartz countertops & tile backsplash, all new appliances, all new lighting, a tankless water heater, all bathrooms remodeled and new insulation added in the attic! Come take a look! Chickens can also stay!
- Type:
- Single Family
- Sq.Ft.:
- 4,723
- Status:
- NEW LISTING
- Beds:
- 4
- Lot size:
- 0.34 Acres
- Year built:
- 2007
- Baths:
- 4.10
- MLS#:
- 24170547
- Subdivision:
- Northfield Estates 2008
ADDITIONAL INFORMATION
Custom home on large lot in charming neighborhood in Friendswood. This stately home has gorgeous brick exterior with motor court, two car garage plus a one car garage. Fantastic outdoor space with pool, spa, large covered patio, fireplace and pool house with kitchenette and bath. Impressive entry with soaring ceilings. Off the main entry is a stunning dining area with loads of trim work and custom color. On the other side of the entry is an impressive study with custom built ins. Living area downstairs has full view of pool and open to kitchen. Custom built ins and fireplace line one wall. Kitchen has beautiful cabinets, island, paneled door refrigerator, pot filler, double ovens and more. The second level features three spacious bedrooms w/walk in closets, along with a large game room and separate media. Primary suite downstairs features cozy sitting area with fireplace and beautiful ensuite bath and two well appointed closets. Opportunity for a quick close.
- Type:
- Single Family
- Sq.Ft.:
- 3,230
- Status:
- NEW LISTING
- Beds:
- 4
- Lot size:
- 0.27 Acres
- Year built:
- 2000
- Baths:
- 3.00
- MLS#:
- 45325341
- Subdivision:
- Wilderness Trails Sec 3 91
ADDITIONAL INFORMATION
Welcome to this family friendly home featuring 4 bedrooms, 3 full bathrooms, and a 3-car attached garage, all centrally located in desirable Friendswood ISD! This meticulously cared for home features soaring ceilings and open living areas, with stylish tile and wood flooring throughout the first story of the home. The large island kitchen is a chef's delight featuring maple cabinetry with ample storage and workspace. Features include soft close cabinets and drawers, granite countertops, double ovens, 5-burner induction cooktop, built-in microwave, and walk-in pantry. Step out back to your own oasis featuring a 15x27 covered patio and pergola that overlooks a sparkling pool and hot tub. The pool is complete with removable gated pool fence and mesh cover for child safety. There is also a small, fenced side yard with a 10x12 storage shed for your extra toys!
- Type:
- Single Family
- Sq.Ft.:
- 2,998
- Status:
- NEW LISTING
- Beds:
- 4
- Year built:
- 2023
- Baths:
- 3.00
- MLS#:
- 86167576
- Subdivision:
- Avalon At Friendswood
ADDITIONAL INFORMATION
MLS#86167576 REPRESENTATIVE PHOTOS ADDED! Built by Taylor Morrison. May 2024 Completion. The Jade in Avalon at Friendswood is a sprawling one-story plan that offers so much! Four bedrooms, a study, a flex room that can be used as a playroom or home gym, a casual dining room, and a gathering room open to the masterful kitchen that is perfect for a large gathering of loved ones. Walk-in closets in every room are a bonus. The owner's entry is a great place to drop the dayâs baggage before entering the heart of the home and is situated near the large laundry room for added convenience. Design upgrades feature quartz countertops, flooring, tile and pendant prewiring at kitchen island. Structural options include: Raised ceiling at foyer and gathering room, bed 4/bath 3, drop in tub at ownerâs bath, study in place of dining, 8â interior and entry door, sliding door and pre-plumb for future outdoor kitchen.
- Type:
- Single Family
- Sq.Ft.:
- 3,407
- Status:
- NEW LISTING
- Beds:
- 4
- Year built:
- 2024
- Baths:
- 3.10
- MLS#:
- 83621655
- Subdivision:
- Avalon At Friendswood
ADDITIONAL INFORMATION
MLS#83621655 REPRESENTATIVE PHOTOS ADDED. Introducing the Sapphire floor planâa perfect blend of family comfort and entertainment space. Flow effortlessly from the gathering room to the chef-inspired kitchen and casual dining area. Enjoy convenient features like a walk-in pantry and direct garage access. This plan includes a study, large laundry room, and a three-car tandem garage, with an option for four cars. The Ownerâs Suite offers a private retreat, with luxurious bath amenities and an expansive walk-in closet. Upstairs, discover three bedrooms with walk-in closets, two full baths, and entertainment-ready spaces like a game room and media room. Experience luxury and functionality in the Sapphire floor plan. Structural options added include: Extended primary suite, drop in tub at primary bath, fireplace and gas line at patio.
| Copyright © 2024, Houston Realtors Information Service, Inc. All information provided is deemed reliable but is not guaranteed and should be independently verified. IDX information is provided exclusively for consumers' personal, non-commercial use, that it may not be used for any purpose other than to identify prospective properties consumers may be interested in purchasing. |
Friendswood Real Estate
The median home value in Friendswood, TX is $292,100. This is higher than the county median home value of $207,700. The national median home value is $219,700. The average price of homes sold in Friendswood, TX is $292,100. Approximately 75.74% of Friendswood homes are owned, compared to 19.71% rented, while 4.55% are vacant. Friendswood real estate listings include condos, townhomes, and single family homes for sale. Commercial properties are also available. If you see a property you’re interested in, contact a Friendswood real estate agent to arrange a tour today!
Friendswood, Texas has a population of 38,811. Friendswood is more family-centric than the surrounding county with 42.61% of the households containing married families with children. The county average for households married with children is 33.98%.
The median household income in Friendswood, Texas is $98,609. The median household income for the surrounding county is $65,702 compared to the national median of $57,652. The median age of people living in Friendswood is 41.1 years.
Friendswood Weather
The average high temperature in July is 91.5 degrees, with an average low temperature in January of 44.1 degrees. The average rainfall is approximately 52.2 inches per year, with 0.2 inches of snow per year.
