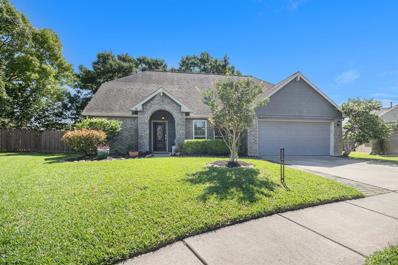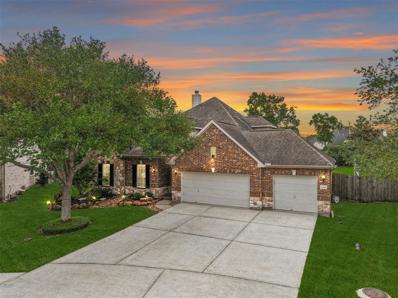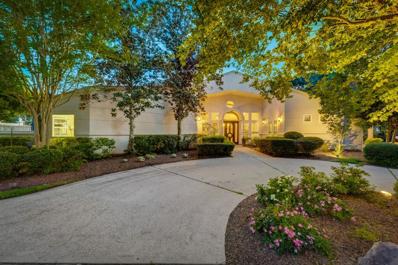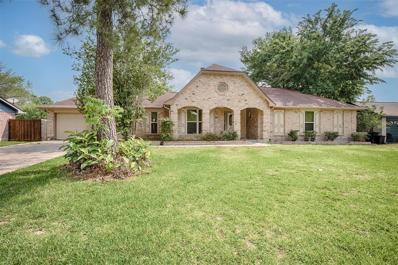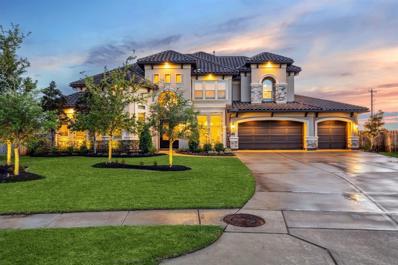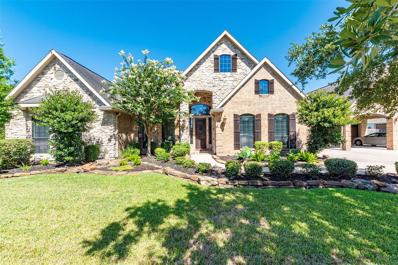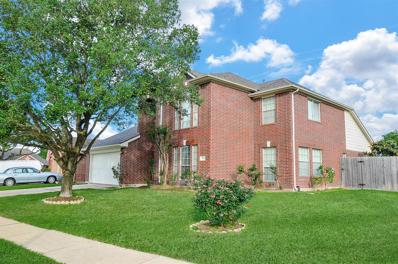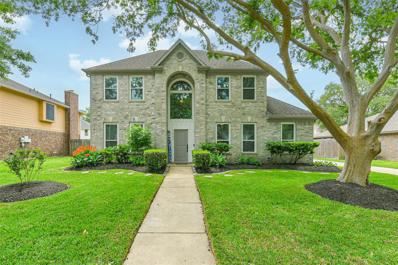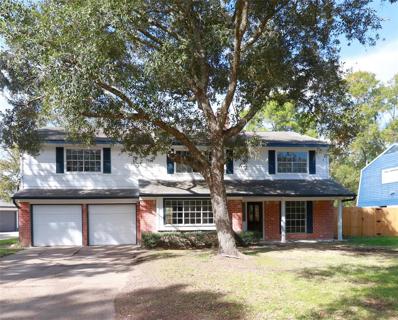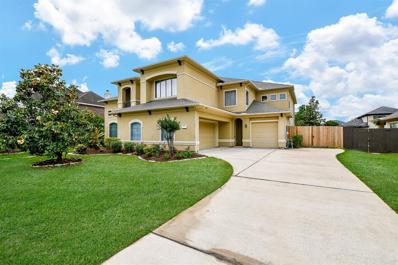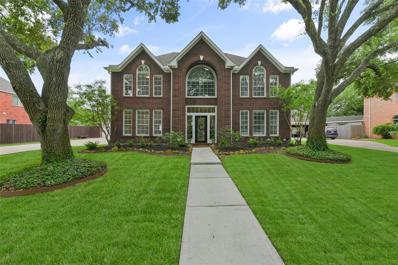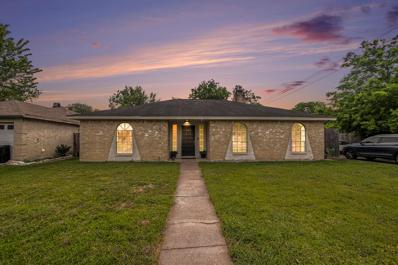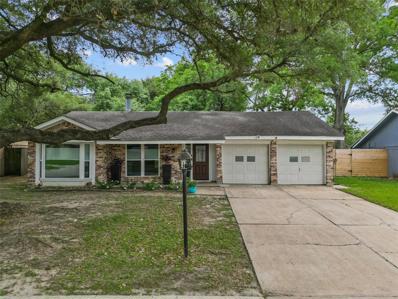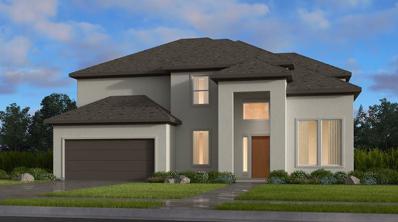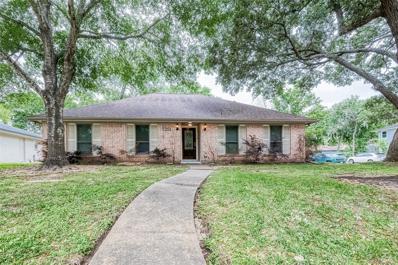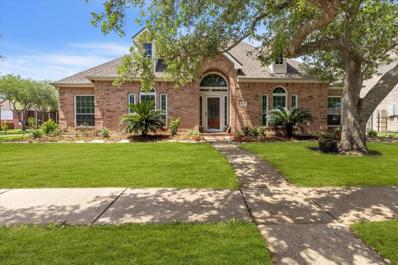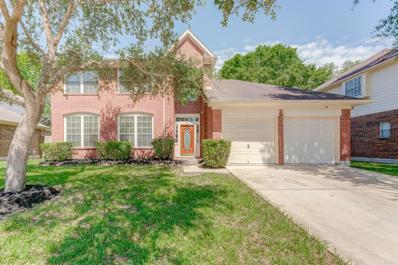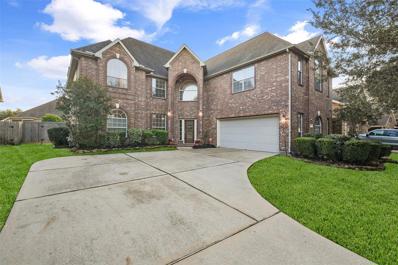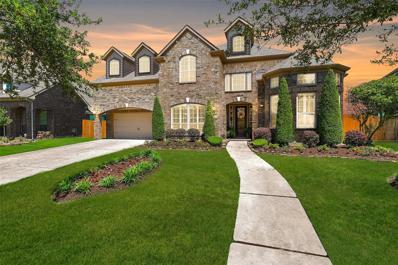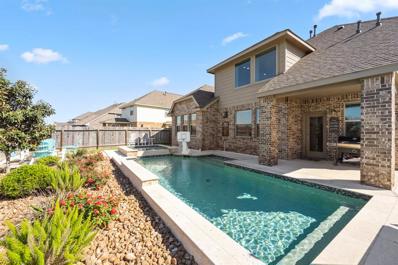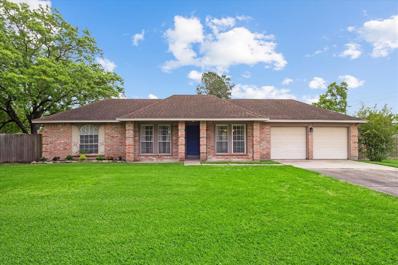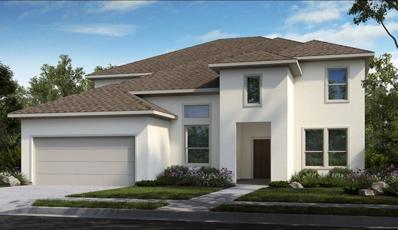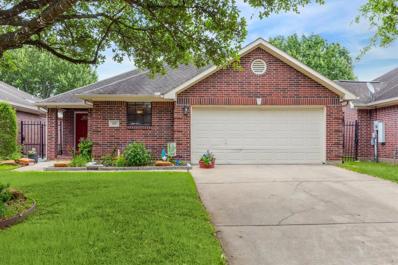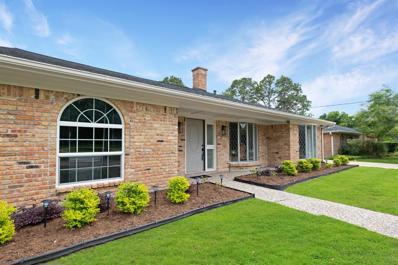Friendswood TX Homes for Sale
- Type:
- Single Family
- Sq.Ft.:
- 2,252
- Status:
- NEW LISTING
- Beds:
- 4
- Lot size:
- 0.26 Acres
- Year built:
- 1989
- Baths:
- 2.10
- MLS#:
- 41641293
- Subdivision:
- Heritage Park Sec 11 R/P
ADDITIONAL INFORMATION
This is the home where everything perfectly comes together to give you a place you will absolutely love! Meticulous renovation. Great location. Large yard on walking trails. It has been stylishly remodeled with new bathrooms, kitchen, floors, and paint. The important things have also been updated with new windows, hvac, attic insulation, and more! The large kitchen with new appliances & walk in pantry, breakfast room, and family room all look out on the beautiful back yard. Living & dining rooms have great flexibility and could be used as a study. The primary bedroom with walk in closet is on the first floor and upstairs are large bedrooms with walk in closets including one that could easily serve as a Game Room. The large back yard features a new deck, updated landscaping, 20 x 12 shed, and a gate that opens onto the Hope Village Rd. walking trails. The neighborhood park, tennis court, and swimming pool are just around the corner. Retail & Dining at Baybrook are only 5 minutes away.
- Type:
- Single Family
- Sq.Ft.:
- 2,812
- Status:
- NEW LISTING
- Beds:
- 4
- Lot size:
- 0.28 Acres
- Year built:
- 2005
- Baths:
- 2.10
- MLS#:
- 10023408
- Subdivision:
- Autumn Lakes Sec 01
ADDITIONAL INFORMATION
Beautifully maintained 2 story 4 bedroom home with an oasis-like pool & hot tub in the oversized backyard! Tucked in Friendswood's tree-lined Autumn Lakes community, this home features fresh paint throughout, neutral tile floors in the living spaces, & brand new carpet in the downstairs flex room, all bedrooms, & upstairs game room. The large open-concept kitchen features granite countertops & ample storage with a large breakfast room boasting wonderful views of the backyard & pool. The split floorplan offers a private primary suite with a large soaking tub & separate walk-in shower & a generous primary closet. Upstairs, find a private gameroom or flex space complete with a half bath & walk-in attic access offering plenty of decked storage space. Enjoy summertime in the beautiful backyard with a large pool & hot tub with a child safety fence & ultimate privacy with no back neighbors. Donât miss the oversized 3-car garage with a door to the backyard for easy access.
$1,600,000
206 Oak Drive Friendswood, TX 77546
- Type:
- Single Family
- Sq.Ft.:
- 4,167
- Status:
- NEW LISTING
- Beds:
- 5
- Lot size:
- 1.64 Acres
- Year built:
- 1996
- Baths:
- 4.00
- MLS#:
- 56619882
- Subdivision:
- Polly Ranch Estates
ADDITIONAL INFORMATION
Designed by an award-winning architect, this residence is situated on nearly 2 acres of meticulously landscaped grounds, offering a secluded oasis of luxury and tranquility. Step inside, and you'll be greeted by soaring vaulted ceilings, expansive windows, and an abundance of natural light that floods the living spaces, creating an inviting ambiance throughout. Multiple fireplaces adorn the interior, providing warmth and elegance to the living areas, while the open floor plan effortlessly connects the living, dining, and kitchen spaces, ideal for both intimate gatherings and grand entertaining. The gourmet chef's kitchen is a culinary enthusiast's dream, featuring top-of-the-line appliances, custom cabinetry, and a spacious island. The primary suite is a serene retreat, offering a spa-like ensuite bathroom, sitting area, and access to the outdoor patio. With views in every direction and an array of luxurious amenities, this home epitomizes the epitome of upscale living.
- Type:
- Single Family
- Sq.Ft.:
- 1,950
- Status:
- NEW LISTING
- Beds:
- 4
- Lot size:
- 0.29 Acres
- Year built:
- 1984
- Baths:
- 2.10
- MLS#:
- 76908622
- Subdivision:
- Regency Estates 2
ADDITIONAL INFORMATION
Welcome to this charming one-story home nestled in the desirable City of Friendswood. This home boasts a serene location with no history of flooding, offering peace of mind to its new owners. Recently updated with new carpet and windows, this residence is awaiting the personal touch of its new owners, a blank canvas ready for customization. Whether you're looking to add your unique flair or simply move in and enjoy, this home is ready to accommodate your vision. Efficient floor plan with high ceilings and large windows. Primary retreat offers and ensuite bathroom and lg closet. Step outside to discover a generously-sized backyard, providing ample space for outdoor activities, relaxation. Embrace the possibilities for creating your own private oasis in this expansive outdoor area. Don't miss this opportunity to make this delightful Brickhouse your own. Schedule a showing today and envision the life you could lead in this inviting Friendswood residence.
- Type:
- Single Family
- Sq.Ft.:
- 1,905
- Status:
- NEW LISTING
- Beds:
- 3
- Lot size:
- 0.15 Acres
- Year built:
- 1992
- Baths:
- 2.10
- MLS#:
- 30755883
- Subdivision:
- Heritage Park Sec 17 Amd
ADDITIONAL INFORMATION
Charming 3-bedroom, 2.5-bathroom residence featuring a versatile den/game room on the upper level. This property boasts an inviting open-concept layout that seamlessly connects the kitchen, dining, and living areas, complete with a cozy fireplace. The primary suite, conveniently located on the main floor, includes a stunning en-suite bathroom. Nestled in a serene, well-established neighborhood and within the highly regarded Clear Creek School District. This home is competitively priced, offering a fantastic opportunity to add your personal touches.
$1,400,000
2200 Bailey Bend Lane Friendswood, TX 77546
- Type:
- Single Family
- Sq.Ft.:
- 5,322
- Status:
- NEW LISTING
- Beds:
- 5
- Lot size:
- 0.5 Acres
- Year built:
- 2015
- Baths:
- 4.10
- MLS#:
- 94402887
- Subdivision:
- West Ranch Lakeside Sec 2
ADDITIONAL INFORMATION
Welcome to 2200 Bailey Bend in highly coveted Lakeside of West Ranch. This magnificent 5300 sqft. luxury home is nestled on a half acre lot. Behind the grand 8ft double iron doors, this beautiful home unfolds with an air of sophistication. Architecturally stunning, featuring high end finishes throughout. The kitchen features a large walk-in pantry and butlerâs pantry. Study and game room down. Primary suite offers 2 sitting areas, luxurious bath w/ two large walk-in closets. Second bedroom downstairs with ensuite bath. Take either staircase up to a media room, bonus area, workstation plus 3 additional bedrooms and bathrooms. A resort worthy back yard boasts a sparkling pool, spa, outdoor kitchen and 600 sqft of covered patios, perfect for outdoor entertaining! Oversized 5 car garage. Generator. Homes this exquisite rarely become available in West Ranch Lakeside. Do not miss the opportunity to make this one yours!
- Type:
- Single Family
- Sq.Ft.:
- 5,086
- Status:
- NEW LISTING
- Beds:
- 4
- Lot size:
- 0.36 Acres
- Year built:
- 2008
- Baths:
- 3.10
- MLS#:
- 17189498
- Subdivision:
- The Lakes At San Joaquin Sec 1
ADDITIONAL INFORMATION
Gorgeous custom built two story home located in the gated community of The Lakes at San Joaquin. This immaculate home has an unbelievable floor plan which consist of 4 bedrooms and a meticulously laid out living space.The addition of the air conditioned sunroom with a custom stone accented fireplace makes this home a must see.You will love the spacious kitchen with custom cabinetry to go along with the S/S appliances.The primary bedroom and bath are magnificently designed with custom tile work and flooring. The craftsmanship shows in the cabinetry and crown molding throughout the house.The arched doorways and tray ceilings give this home a bold presence. Equipped with an elevator, you will never outgrow the media room. Upstairs offers so much space that you can add a bedroom or flexroom as needed. A large family room with a wet bar makes this home great for entertaining. You can also enjoy your evenings under the covered breezeway during any season. Call today for your private showing.
- Type:
- Single Family
- Sq.Ft.:
- 3,049
- Status:
- NEW LISTING
- Beds:
- 4
- Year built:
- 1999
- Baths:
- 3.00
- MLS#:
- 66383754
- Subdivision:
- Heritage Park Sec 24
ADDITIONAL INFORMATION
Beautiful 2 story, 4 bedroom , 3 bathroom home located in Friendswood and zoned to highly desired CCISD schools. The original owner replaced the A/C October of 2023 and roof in January of 2024. Family Room has a gas fireplace and is connected and open to the kitchen and breakfast area, plus an open Formal Dining located front of the home. Primary Bath Suite includes 2 Sinks, a Vanity, Garden Tub, and a Large Walk-in Closet. This house is in a perfect location just minutes away from Baybrook Shopping center, Tanger Outlet Mall, multiple dining and entertainment opportunities AND is centrally located to Houston, Galveston and Kemah!
- Type:
- Single Family
- Sq.Ft.:
- 2,560
- Status:
- NEW LISTING
- Beds:
- 5
- Lot size:
- 0.18 Acres
- Year built:
- 1991
- Baths:
- 3.10
- MLS#:
- 90366791
- Subdivision:
- Mission Estates
ADDITIONAL INFORMATION
Immaculate curb appeal & landscaping welcome you to this Mission Estates property! Inside you're greeted by new wood-tile flooring & a flex formal dining/living or study off of the entry. Generously sized living room boasts a stacked-stone fireplace & gorgeous views from outside. This dreamy kitchen offers ample counter space, stainless steel appliances & a breakfast nook surrounded by outdoor views. Primary en-suite is a true haven, featuring his/hers closets, dual vanity & oversized dual headed walk-in shower. Three spacious bedrooms upstairs & a new full-bath addition, creating 2 baths up, provide plenty of room for your family to retreat. Added insulation for noise control, installed surround-sound & theater style seating, media room can also serve as a fifth bedroomâcomplete w/its own closet. Once outside, enjoy the lush surround & generous decking in this backyard oasis! Pool/spa & patio are waiting for you to create countless memories & enjoy unlimited sunsets. All NEW windows!
- Type:
- Single Family
- Sq.Ft.:
- 2,782
- Status:
- NEW LISTING
- Beds:
- 5
- Lot size:
- 0.23 Acres
- Year built:
- 1970
- Baths:
- 2.10
- MLS#:
- 98029780
- Subdivision:
- Enchanted Woods
ADDITIONAL INFORMATION
Welcome to this stunning 5-bedroom home in a serene neighborhood with a complete renovation. Modern kitchen with quartz countertops, stainless steel appliances, and Viking gas range. New A/C, water heater, electrical panel, bathrooms and much more! Spacious deck overlooking private backyard. Top-rated schools in FISD. Close to 1776 Park and bike trails. A true gem in a sought-after location.
- Type:
- Single Family
- Sq.Ft.:
- 4,308
- Status:
- NEW LISTING
- Beds:
- 4
- Lot size:
- 0.27 Acres
- Year built:
- 2007
- Baths:
- 3.10
- MLS#:
- 96827655
- Subdivision:
- Friendswood Lakes Sec 4 2008
ADDITIONAL INFORMATION
Step through the 8-foot double door leading you to a captivating two-story family room accentuated by a curved wrought iron and wood staircase. Enjoy the convenience of dual staircases and a private study adorned with wood floor and French doors. The gourmet kitchen featuring a central island, 42-inch maple cabinets, granite countertops, and a walk-in pantry. Retreat to the tranquil master suite offering a luxurious whirlpool tub, separate shower, dual vanities, and a spacious walk-in closet. A generously-sized game room upstairs boasting built-in bookshelves, a media room for movie nights, and three additional bedrooms for ultimate comfort. Step outside through double French doors onto the covered balcony, or unwind in the expansive backyard, complete with a large covered patio and outdoor kitchen.
- Type:
- Single Family
- Sq.Ft.:
- 3,010
- Status:
- NEW LISTING
- Beds:
- 4
- Lot size:
- 0.27 Acres
- Year built:
- 1991
- Baths:
- 3.10
- MLS#:
- 9658058
- Subdivision:
- Eagle Lakes 91
ADDITIONAL INFORMATION
Spacious & inviting 4-bedroom home on a beautifully landscaped lot in Eagle Lakes! A traditional red brick elevation sets the stage for this functional floorplan with slate tile floors extending from the foyer that is flanked by a flex-use formal living or study and an elegant dining room with updated lighting. A generous family room with surround sound speakers & a gas log fireplace transitions into an impressive island kitchen complete with granite countertops, solid wood cabinetry, under cabinet task lighting, & stainless appliances including dual ovens, a gas cooktop, & a beverage fridge. All bedrooms are upstairs, including a guest suite with a fully updated private bath, 2 secondary bedrooms with a shared bath, & an oversized master retreat with a must-see custom closet system. Outdoors, a gazebo-covered patio area overlooks the landscaped yard complete with fire pit, playset, & shed. Also note the extra wide driveway & 3-car air-conditioned garage with epoxy floors & cabinetry!
- Type:
- Single Family
- Sq.Ft.:
- 1,936
- Status:
- NEW LISTING
- Beds:
- 3
- Lot size:
- 0.21 Acres
- Year built:
- 1975
- Baths:
- 2.10
- MLS#:
- 78456263
- Subdivision:
- Wedgewood Village Sec 06 R/P
ADDITIONAL INFORMATION
Lovely home in the heart of Friendswood! This beautiful 3bed 2bath house is ready for you to make it home. Recently updated floors, water heater, and more! On a corner lot, with extra space next to the garage. Minutes from Baybrook Mall, shopping, and restaurants! You donât want to miss out on this one!! Call today for your private tour!!
- Type:
- Single Family
- Sq.Ft.:
- 1,782
- Status:
- NEW LISTING
- Beds:
- 3
- Lot size:
- 0.18 Acres
- Year built:
- 1968
- Baths:
- 2.00
- MLS#:
- 71879159
- Subdivision:
- Wedgewood Village
ADDITIONAL INFORMATION
Welcome to this stunning traditional residence in the prestigious Wedgewood Village community. This luxurious property features 3 spacious bedrooms with ample closet space and natural light, 2 luxurious bathrooms with high-end marble finishes and premium fixtures. Gourmet kitchen with premium stone and expansive counter space. Open-concept living area with expansive windows. Luxurious vinyl plank flooring throughout. Energy-efficient features and attached 2-car garage. Private backyard oasis with covered patio and mature trees. This exceptional residence offers a rare opportunity to own a piece of luxury in a premier community. Don't miss out on this incredible chance to make 5111 Genova Drive your dream home!
- Type:
- Single Family
- Sq.Ft.:
- 3,471
- Status:
- NEW LISTING
- Beds:
- 4
- Year built:
- 2024
- Baths:
- 3.10
- MLS#:
- 85940567
- Subdivision:
- Avalon At Friendswood
ADDITIONAL INFORMATION
MLS#85940567 REPRESENTATIVE PHOTOS ADDED! Built by Taylor Morrison, November Completion - Our Sapphire floor plan seamlessly connects gathering spaces, including the chef-inspired kitchen and casual dining area, fostering easy conversations and movement. Features like a large walk-in pantry and direct garage access enhance convenience. The Ownerâs Suite, with optional extension, offers luxurious bath amenities and a spacious walk-in closet. Upstairs, three bedrooms with walk-in closets, two full baths, a game room, and media room cater to guests. Outside, a covered outdoor living area, extendable, creates a perfect setting for gatherings, whether it's a wine soiree or a Sunday brunch. Consider adding the optional panel sliding door unit for seamless indoor-outdoor flow.
- Type:
- Single Family
- Sq.Ft.:
- 1,850
- Status:
- NEW LISTING
- Beds:
- 3
- Lot size:
- 0.24 Acres
- Year built:
- 1975
- Baths:
- 2.00
- MLS#:
- 18794947
- Subdivision:
- Wedgewood Village Sec 08 U/R
ADDITIONAL INFORMATION
This updated corner lot home features three bedrooms, two baths, and numerous upgrades. Double-paned windows, tile and LVP flooring, fresh paint, and modern shaker-style cabinets in the kitchen along with granite countertops, a stylish backsplash, and Whirlpool appliances. Updated lighting throughout the home along with oak stair risers with white backer board. The upstairs game room's carpet was replaced in 2024. The primary bedroom offers a large walk-in closet, an updated bathroom, and French doors leading to the backyard. A detached 3-car garage features a convenient covered walkway to the house. The AC unit was recently replaced along with the duct work. Foundation repairs made in 2024 come with a transferrable lifetime warranty from Olshan, ensuring peace of mind. Located in the Clear Creek Independent School District, this home is close to shopping, dining, schools, and other amenities, making it a perfect blend of comfort and convenience.
- Type:
- Single Family
- Sq.Ft.:
- 2,722
- Status:
- NEW LISTING
- Beds:
- 3
- Lot size:
- 0.29 Acres
- Year built:
- 1997
- Baths:
- 2.00
- MLS#:
- 64578860
- Subdivision:
- Falcon Ridge Sec 2 92
ADDITIONAL INFORMATION
Inviting 1-story home in Falcon Ridge on a corner lot with a detached 3-car garage. Inside, an extended entry leads to a formal dining and living room/study. The updated kitchen features granite countertops, stainless steel appliances, and a breakfast bar overlooking the family room with a gas log fireplace. Enjoy privacy in the primary suite with a soaking tub, separate shower, and walk-in closet. Oversized, private landscaped backyard with a hot tub. Updates include a reinforced foundation, newer roof, and A/C units.
- Type:
- Single Family
- Sq.Ft.:
- 2,292
- Status:
- NEW LISTING
- Beds:
- 4
- Lot size:
- 0.15 Acres
- Year built:
- 1991
- Baths:
- 2.10
- MLS#:
- 63146540
- Subdivision:
- Heritage Park Sec 15
ADDITIONAL INFORMATION
Immerse yourself in this spacious two-story, 4 bedroom, 2.5 bathrooms home nicely situated in the Heritage Park subdivision in Friendswood. The interior welcomes you w/ fresh paint, no carpets on both 1st and 2nd floors & new carpet on the stairs and closets ONLY. The First Floor features a generous primary Master suite, a specious living room with fireplace. Three Bedrooms and a full 2nd bathroom and a HUGE game room are on the Second Floor. Heritage Park offers a wealth of amenities, including beautifully equipped community center especially for young families, center parks, schools, and convenient access to shopping, dining, and entertainment. The large, fenced backyard is perfect for gatherings or quiet evenings, and a convenient 2-car garage enhance this homeâs appeal.
- Type:
- Single Family
- Sq.Ft.:
- 3,843
- Status:
- NEW LISTING
- Beds:
- 4
- Lot size:
- 0.18 Acres
- Year built:
- 2008
- Baths:
- 4.00
- MLS#:
- 22590425
- Subdivision:
- Stonecreek At West Ranch Sec 1
ADDITIONAL INFORMATION
Live large in this extra spacious and move-in-ready beauty in West Ranch! Fresh exterior & interior paint sets the stage for this beautiful abode with a grand foyer with gracefully arched doorways to the formal living & dining room with new luxury vinyl plank floors, a large den with a gas fireplace, and a sunlit island kitchen with granite counters, stainless appliances, handsome wood cabinetry, an eat-in breakfast room with a built-in buffet, and TWO impressively sized pantries. The first floor also hosts a study with French doors and a closet (could be a 5th bedroom!), plus a full bathroom. Upstairs, find plush new carpet throughout a huge sunken game room with surround sound wiring, 3 secondary bedrooms, and a must-see owners retreat with a separate sitting room and his & hers closets. Also note the recently replaced upstairs a/c, updated lighting fixtures, in-ground sprinkler system, and concrete back patio!
- Type:
- Single Family
- Sq.Ft.:
- 4,234
- Status:
- NEW LISTING
- Beds:
- 5
- Lot size:
- 0.25 Acres
- Year built:
- 2012
- Baths:
- 4.00
- MLS#:
- 14866304
- Subdivision:
- West Ranch West Lake Sec 1
ADDITIONAL INFORMATION
Remarkable 5-bedroom home with a desirable floorplan & a must-see backyard paradise! This spacious Village Builders design offers a grand foyer with a sweeping staircase, wood floors, & soaring ceilings, a large study with French doors, a sunlit dining room, & an impressive family room with a cast stone fireplace, surround sound, & a wall of windows with plantation shutters & pool views. The ample island kitchen boasts granite counters, beautiful wood cabinetry, stainless appliances including dual ovens & a gas cooktop with a pot filler, a butler's pantry, a HUGE walk-in pantry, & a breakfast room with built-in buffet hutch. The first floor also hosts a guest suite with full bath & a secluded master with soaker tub, separate shower, master closet built-ins, & direct access from the master to the utility. Upstairs, note the sunken gameroom with workstation & the dedicated media room. Outdoors, a covered patio with outdoor kitchen overlooks the pool & pristine professional landscaping.
- Type:
- Single Family
- Sq.Ft.:
- 2,915
- Status:
- NEW LISTING
- Beds:
- 4
- Lot size:
- 0.18 Acres
- Year built:
- 2017
- Baths:
- 3.10
- MLS#:
- 18224805
- Subdivision:
- Autumn Lakes Sec 5
ADDITIONAL INFORMATION
Beautifully maintained 4 bedroom home with an entertainers dream backyard! Space for everyone to relax between the family room, game room upstairs and the multiple seating areas around the pool. No back neighbors with the pond behind, perfect for some fishing. Call for a showing today
- Type:
- Single Family
- Sq.Ft.:
- 1,665
- Status:
- NEW LISTING
- Beds:
- 3
- Lot size:
- 0.25 Acres
- Year built:
- 1980
- Baths:
- 2.00
- MLS#:
- 41801240
- Subdivision:
- Wilderness Trails
ADDITIONAL INFORMATION
3 bedroom 2 bathroom home in the desirable Wilderness Trails Subdivision. Open and inviting living room space with a wood burning fireplace and high gambrel ceilings. Primary Bedroom suite highlighted by a large sliding glass door, vaulted ceilings, and a nice sized walk-in closet. Property is well situated on a quarter-acre within walking distance to Friendswood High School.
- Type:
- Single Family
- Sq.Ft.:
- 3,915
- Status:
- NEW LISTING
- Beds:
- 5
- Year built:
- 2023
- Baths:
- 4.10
- MLS#:
- 20230191
- Subdivision:
- Avalon At Friendswood
ADDITIONAL INFORMATION
MLS# REPRESENTATIVE PHOTOS ADDED. Built by Taylor Morrison. May 2024 Completion. The Carnelian in Avalon at Friendswood! The gorgeous two-story gathering room is connected to the open kitchen that features a huge breakfast island and walk-in pantry with plenty of storage options. Relax in the main level ownerâs suite with spa like bathroom and large walk-in closet. Also, a main level guest suite with private bath and walk-in closet is situated for privacy at the front of the home. Head upstairs to three large bedrooms, each with walk-in closets along with two full baths. Host game night in the spacious game room and media room upstairs. Structural options include: extended patio and casual dining, fireplace, 42'' entry door, sliding door, study, 3rd car garage, optional covered balcony, mud set shower at bath 4, drop-in tub and mud set shower at primary bath and pre plumb for future sink in laundry room/future outdoor kitchen
- Type:
- Single Family
- Sq.Ft.:
- 1,199
- Status:
- NEW LISTING
- Beds:
- 2
- Lot size:
- 0.11 Acres
- Year built:
- 1999
- Baths:
- 2.00
- MLS#:
- 92780700
- Subdivision:
- Friends Crossing Sub 95
ADDITIONAL INFORMATION
Stunningly remodeled patio home in coveted Friendswood ISD. This gem boasts wood look tile, plush carpet, two car garage, and a beautifully landscaped backyard. Enjoy new appliances, fresh paint, Quartz countertops, and elegant tile floors. With spacious bedrooms, modern bathrooms, and a prime location, this home is a must-see. Don't wait to see this beautiful home!
- Type:
- Single Family
- Sq.Ft.:
- 3,139
- Status:
- NEW LISTING
- Beds:
- 4
- Lot size:
- 0.66 Acres
- Year built:
- 1976
- Baths:
- 2.10
- MLS#:
- 61668661
- Subdivision:
- Harvey & Stout Resub Blk 5
ADDITIONAL INFORMATION
Welcome to 605 W Castlewood in Friendswood, TX! This inviting 4-bedroom, 2.5-bath home is nestled between Stevenson Park and Friendswood High School. Originally built in 1976, it underwent a transformative renovation journey starting in 2008, with Pella windows throughout, except for authentic diamond-patterned bay windows in the office and formal dining room. The spacious game room features a pool table, foosball table, and air hockey tableâperfect for family fun! Outdoors, enjoy a screen porch, two storage sheds, and a detached 2-car garage. The tree-lined back yard is perfect for any gathering, with a large circle drive in front for off-street parking. Additional improvements include the HVAC and roof in 2023, along with a refreshed kitchen and half bath. Shiplap accents in the living room and primary bedroom add sophistication. Experience timeless elegance and meticulous attention to detail in every corner of this meticulously renovated gem. Bee Inspired Living.
| Copyright © 2024, Houston Realtors Information Service, Inc. All information provided is deemed reliable but is not guaranteed and should be independently verified. IDX information is provided exclusively for consumers' personal, non-commercial use, that it may not be used for any purpose other than to identify prospective properties consumers may be interested in purchasing. |
Friendswood Real Estate
The median home value in Friendswood, TX is $292,100. This is higher than the county median home value of $207,700. The national median home value is $219,700. The average price of homes sold in Friendswood, TX is $292,100. Approximately 75.74% of Friendswood homes are owned, compared to 19.71% rented, while 4.55% are vacant. Friendswood real estate listings include condos, townhomes, and single family homes for sale. Commercial properties are also available. If you see a property you’re interested in, contact a Friendswood real estate agent to arrange a tour today!
Friendswood, Texas 77546 has a population of 38,811. Friendswood 77546 is more family-centric than the surrounding county with 44.4% of the households containing married families with children. The county average for households married with children is 33.98%.
The median household income in Friendswood, Texas 77546 is $98,609. The median household income for the surrounding county is $65,702 compared to the national median of $57,652. The median age of people living in Friendswood 77546 is 41.1 years.
Friendswood Weather
The average high temperature in July is 91.5 degrees, with an average low temperature in January of 44.1 degrees. The average rainfall is approximately 52.2 inches per year, with 0.2 inches of snow per year.
