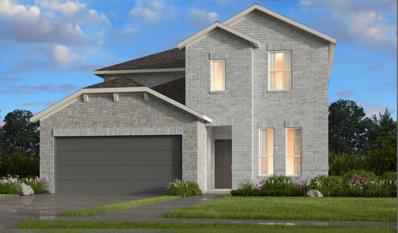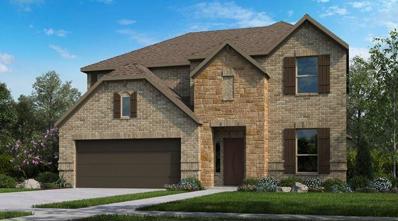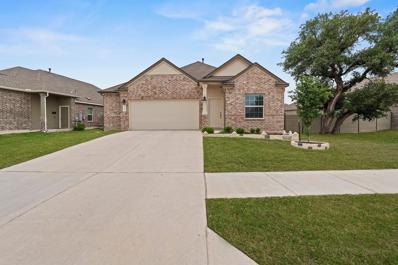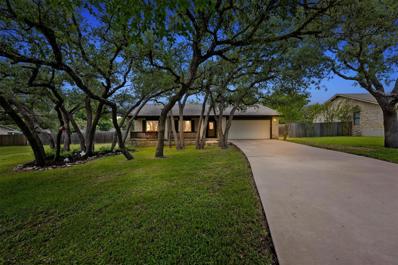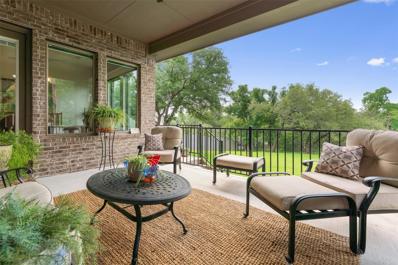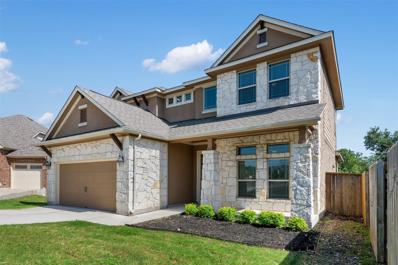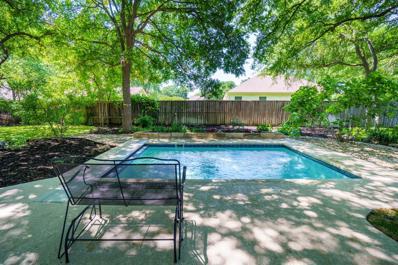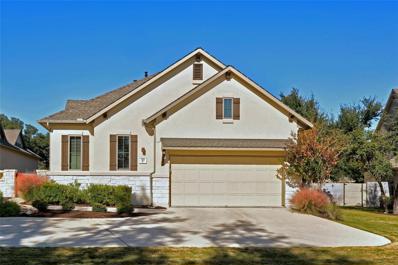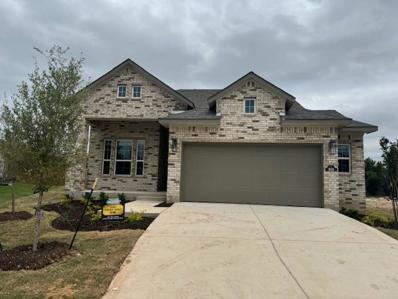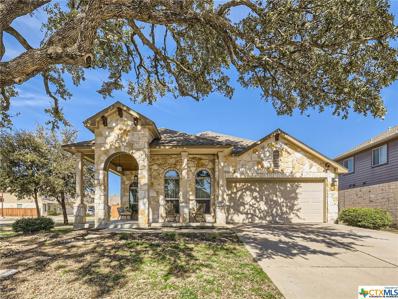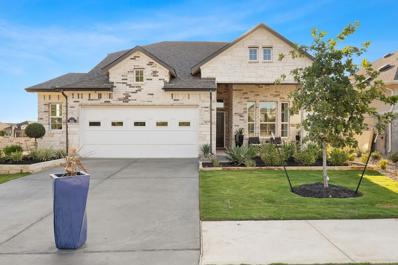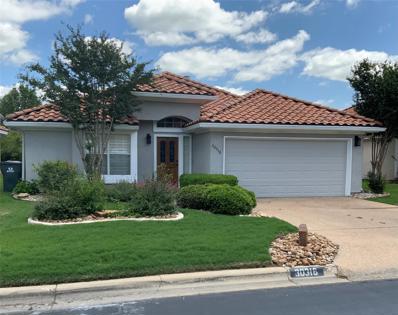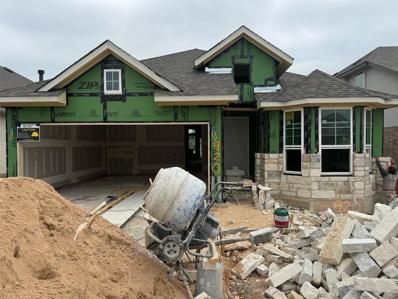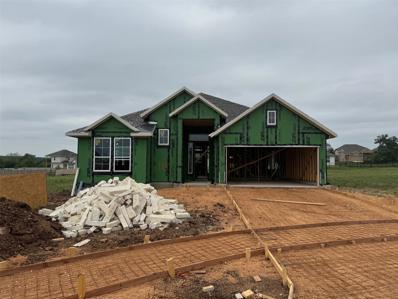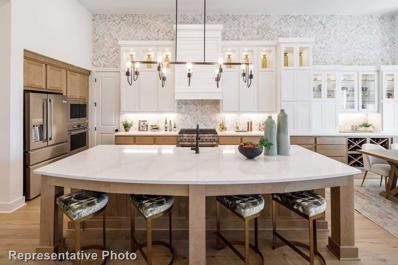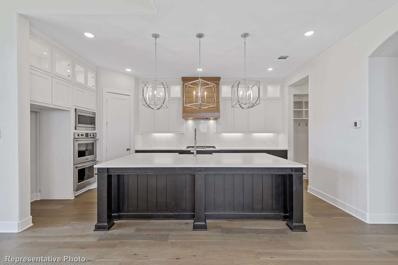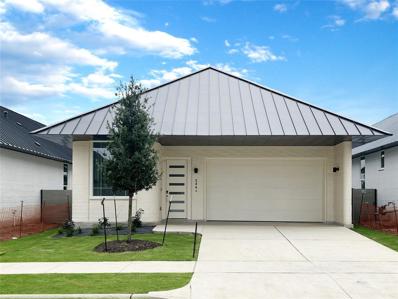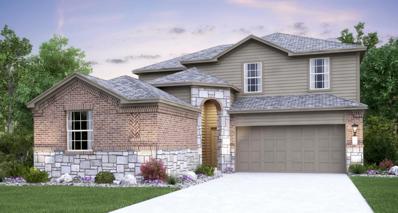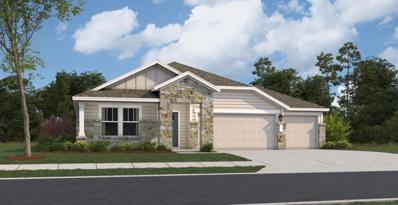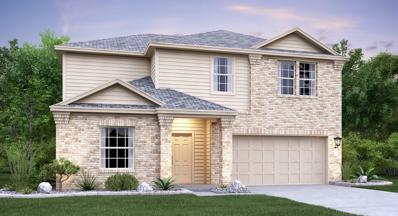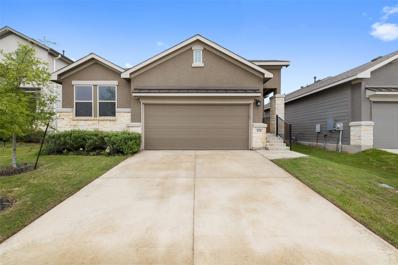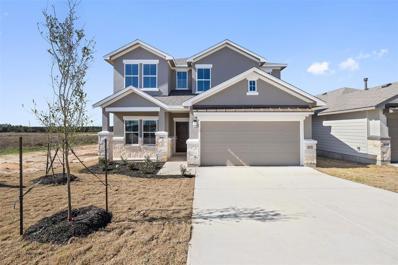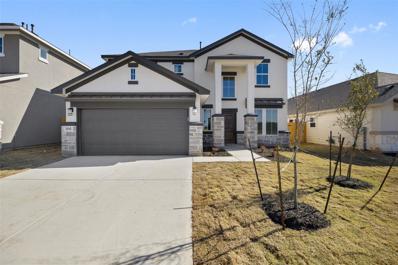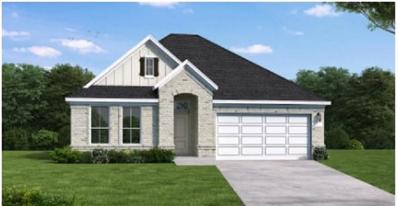Georgetown TX Homes for Sale
- Type:
- Single Family
- Sq.Ft.:
- 2,459
- Status:
- NEW LISTING
- Beds:
- 4
- Lot size:
- 0.13 Acres
- Year built:
- 2024
- Baths:
- 3.00
- MLS#:
- 2809224
- Subdivision:
- Nolina
ADDITIONAL INFORMATION
REPRESENTATIVE PHOTOS ADDED. November Completion! The Jasmine at Nolina. Welcome to this charming two-story home design, complete with a inviting front porch. Upon entering, you'll find a dedicated study adjacent to the entry foyer. The home unfolds into a bright designer kitchen, dining area, and gathering room, offering a sunlit space for relaxation. The kitchen features a spacious breakfast bar and a convenient step-in pantry. Your Owner's Suite Retreat, positioned at the rear of the home, offers a tranquil sanctuary for unwinding after a long day. For added privacy, a guest bedroom is situated at the front of the home. Upstairs, discover a loft-style game room, two additional bedrooms, and a bathroom, completing this well-appointed residence. Structural options added: Study in place of flex, and bed5 with bath 3 in place of tandem garage.
- Type:
- Single Family
- Sq.Ft.:
- 2,493
- Status:
- NEW LISTING
- Beds:
- 4
- Lot size:
- 0.13 Acres
- Year built:
- 2024
- Baths:
- 4.00
- MLS#:
- 4955679
- Subdivision:
- Nolina
ADDITIONAL INFORMATION
REPRESENTATIVE PHOTOS ADDED. October Completion Experience the splendor of open-concept living in the two-story Terracotta model at Nolina, boasting a diverse array of options to suit your lifestyle. Affordable yet spacious, this home showcases a generous floor plan, allowing you to craft the ideal life you've envisioned. As you step inside, you're welcomed by the majestic sight of a grand staircase. The formal foyer leads to a dedicated study bathed in natural light. Upstairs, discover three bedrooms and a game room, completing this exquisite home. Structural options added: study in place of dining room, gourmet kitchen 2, and mud-set shower at owner's bath.
- Type:
- Single Family
- Sq.Ft.:
- 2,037
- Status:
- NEW LISTING
- Beds:
- 4
- Year built:
- 2021
- Baths:
- 3.00
- MLS#:
- 3147303
- Subdivision:
- Wolf Ranch
ADDITIONAL INFORMATION
Welcome to your dream home in the coveted Wolf Ranch community! This stunning single-story residence offers the perfect blend of comfort, style, and convenience, nestled within one of the most sought-after neighborhoods in the area. Spacious Open Floor Plan: Step inside and be greeted by an inviting open layout that seamlessly connects the living, dining, and kitchen areas, creating an ideal space for both relaxation and entertaining. Gourmet Kitchen: The heart of the home features a gourmet kitchen equipped with modern appliances, sleek countertops, and plenty of cabinet storage, perfect for culinary enthusiasts and casual cooks alike. Huge Backyard Oasis: Step outside to discover your own private paradise – a sprawling backyard oasis with lush greenery and ample space for kids to play, pets to roam, and outdoor gatherings to be enjoyed under the Texas sun. Community Amenities: Residents of Wolf Ranch enjoy access to a wealth of amenities, including a sparkling community pool, scenic walking trails, lush parks, and more, providing endless opportunities for recreation and relaxation.
$450,000
102 Turtle Bnd Georgetown, TX 78628
- Type:
- Single Family
- Sq.Ft.:
- 1,720
- Status:
- NEW LISTING
- Beds:
- 3
- Lot size:
- 0.46 Acres
- Year built:
- 1984
- Baths:
- 2.00
- MLS#:
- 4872090
- Subdivision:
- Turtle Bend Sec 01
ADDITIONAL INFORMATION
No HOA & Low Taxes!! Nestled in nature’s beauty of large oak trees is a 3 bed/2 bath plus office/craft room, home with lots of charm and room to play and entertain on this inviting property. Walking trails and Lake Georgetown just down the road within walking distance, endless adventure awaits just beyond your doorstep. A covered front porch welcomes you to sit and stay awhile. Living room is a nice size accented by built- ins and a working fireplace. Adjacent is the dining room highlighted by the updated windows allowing the outdoors in. Kitchen has a charming window over the sink, lots of cabinet space, SS appliances, and a bar. Primary room is great size with walk-in closet, dual sinks, shower, and lots of storage. Guest rooms have lots of room too! Other notable features include; wonderful craft room, updated windows, awesome laundry room, newer roof, 2 car garage, zoned for amazing Georgetown ISD, and did I mention the location being near so much nature!
$775,000
100 Catani Loop Georgetown, TX 78628
- Type:
- Single Family
- Sq.Ft.:
- 3,388
- Status:
- NEW LISTING
- Beds:
- 5
- Lot size:
- 0.33 Acres
- Year built:
- 2020
- Baths:
- 4.00
- MLS#:
- 4382131
- Subdivision:
- Rancho Sienna Ph 2 Sec 14
ADDITIONAL INFORMATION
PHOTOS COMING SOON! Feast your eyes on the bell of the ball! This 5 bed room, 4 bath room home is a dream house! It offers 2 primary suites, a mother in law suite with a full bathroom by itself. A Jack and Jill set of rooms with their own private bathroom. Along with a dedicated office/ media room just off the living area! This is a perfect multi generational home. The open kitchen allows you to look out in to the living area and on through the large windows out to the covered patio. Each window is fitted with custom made blinds. Light and bright was the design of this home with bright white cabinets, great tile backsplash,white granite counters, and light gray tile flooring throughout. Only carpeted in the bedrooms. Enjoy the warmth and serenity of the white brick encased fire place. Situated on a corner lot on prominent Catani loop, you can unwind in the large backyard with ample space! Big enough for a pool and then some! Back inside, the main primary bathroom has a mammoth sized walk in shower with his and her vanities on separate sides. Along with a sensationally sized soaker tub! Beautifully crafted tile all throughout. The large primary closet wraps around and connects to the laundry room. The other primary bathroom hosts a separate shower and soaker tub as well. Close yourself off with the massive double doors in the dedicated office/ media room! Enjoy the vaulted ceilings all throughout the home! This home is just waiting for its next owner. Bring your cars and trucks to pack out this tandem three car garage! All appliances convey!
- Type:
- Single Family
- Sq.Ft.:
- 3,673
- Status:
- NEW LISTING
- Beds:
- 4
- Lot size:
- 0.38 Acres
- Year built:
- 2021
- Baths:
- 4.00
- MLS#:
- 7153306
- Subdivision:
- Wolf Ranch West Sec 3 Ph 1
ADDITIONAL INFORMATION
** Seller to offer 15k towards Buyer's Closing Costs** Welcome to this Weston floor plan featuring unique offerings around every corner and located in the distinguished neighborhood of Wolf Ranch! As you approach the home, you're greeted by a cul-de-sac & an expansive driveway, perfect for learning to ride a bike, pickle ball, & neighborhood parties. Inside, the open floor plan, paired with soaring ceilings, a cozy fireplace, & expansive picture windows creates a functional & bright living room space. Wood flooring flows throughout the main living area, additional flex space & designated office located at the front of the home. The kitchen features recessed lighting, upgraded granite on the oversized island, stylish quartz countertops on the surrounding cabinets, stainless steel appliances & elegant white cabinetry with pull-out drawers. Adjacent to the kitchen is a charming dining area with the perfect view of the greenbelt lot. The primary bedroom has an ensuite bathroom featuring a dual vanity, separate soaking tub & shower with mud set flooring & spacious walk-in closet. Upstairs, you'll find two sizable bedrooms with a shared bathroom and large flex space! The real show stopper is the backyard with a greenbelt behind the home and a ranch to the right, offering mature trees, privacy & serenity. The oversized lot of .38 acres is plenty of space to add a pool, playscape, or just to enjoy your slice of Georgetown. Living in the Wolf Ranch neighborhood comes with incredible amenities, including TWO state-of-the-art amenity centers with relaxing pools, a splash pad, event space, fitness center, playground, & numerous walking trails. Plus, the neighborhood's award-winning social director hosts regular events & activities, ensuring there's always something exciting to do. Conveniently located near HWY-35, the new 22,000 sqft HEB, local Target, & Georgetown's renowned eateries, this home offers endless benefits & opportunities for a vibrant lifestyle.
- Type:
- Single Family
- Sq.Ft.:
- 2,735
- Status:
- NEW LISTING
- Beds:
- 4
- Lot size:
- 0.18 Acres
- Year built:
- 2016
- Baths:
- 3.00
- MLS#:
- 6375374
- Subdivision:
- Parkside/mayfield Ranch Sec 8
ADDITIONAL INFORMATION
Experience the pinnacle of modern living at 220 Fort Cobb, a stunning 4-bedroom, 2.5-bathroom residence nestled in the heart of Georgetown. Boasting a spacious open floorplan, luxurious amenities, and a prime location, this home offers a lifestyle of unparalleled comfort and convenience. Key Features: Spacious Living Areas: Step inside and be greeted by an expansive open floorplan that seamlessly blends living, dining, and entertaining spaces, perfect for hosting gatherings or simply relaxing with loved ones. Luxurious Primary Suite: Enjoy the ultimate retreat in the main level primary suite, complete with a massive walk-in closet that provides ample storage space for your wardrobe essentials. Gourmet Kitchen: Channel your inner chef in the beautiful kitchen, adorned with stainless steel appliances and featuring sleek countertops and cabinetry. Whether whipping up a quick meal or preparing a feast, this kitchen is sure to inspire culinary creativity. Private Office: Find solace and productivity in the separate office space, ideal for remote work, studying, or pursuing personal projects in a quiet and focused environment. Tranquil Outdoor Haven: Escape to your own private oasis in the backyard, where lush landscaping and no rear neighbors offer peace and seclusion. Whether unwinding after a long day or entertaining guests, this outdoor space is sure to delight. Premier Neighborhood Amenities: Experience resort-style living with access to a wealth of amenities, including pools, recreation areas, trails, and more, all within the vibrant community. Proximity to Top-Rated Schools: Benefit from being in close proximity to top-rated schools, providing exceptional educational opportunities for students of all ages. Don't miss the opportunity to make 220 Fort Cobb your forever home. Schedule a showing today and discover the unmatched luxury and convenience that awaits you in this incredible Georgetown residence.
$415,000
104 Village Dr Georgetown, TX 78628
- Type:
- Single Family
- Sq.Ft.:
- 1,901
- Status:
- NEW LISTING
- Beds:
- 3
- Lot size:
- 0.26 Acres
- Year built:
- 1995
- Baths:
- 3.00
- MLS#:
- 2240066
- Subdivision:
- Village River Bend
ADDITIONAL INFORMATION
One of the most tranquil settings in all of Georgetown! 55+ age restricted community in the heart of Georgetown. Easy access to shopping and major roads but tucked away and quiet. With 3 bed (1 used for an office) and 3 full baths this home boasts over 1900 square feet. Private pool sparkles and shines (replastered 3/2024). Yard is absolutely stunning with easy to maintain Zoysia grass, storage or garden shed, cool deck covered patio and sidewalk to pool deck. Inground sprinkler system for water conservation. So much to love about this home! Make your appointment today!
- Type:
- Single Family
- Sq.Ft.:
- 2,140
- Status:
- NEW LISTING
- Beds:
- 3
- Lot size:
- 0.33 Acres
- Year built:
- 2020
- Baths:
- 3.00
- MLS#:
- 2606208
- Subdivision:
- Wolf Ranch
ADDITIONAL INFORMATION
Located in the wonderful neighborhood of the South Fork section of Wolf Ranch, sits this lovely Coventry built Casita home. Sitting at the end of a Cul-Da-Sac, this stunning 3 bedroom, 3 bathroom with an office, sits this home on one of the biggest lots in the neighborhood! If you love the outdoors, the trailhead to the Georgetown hike and bike system is located in this Cul-Da-Sac! All homes in this Cul-da-sac are professionally landscaped and maintained as apart of your HOA dues, so no need to cut the grass. This is the last floor plan Coventry homes made which include an attached Casita, with its own kitchen area and full bathroom with its own separate access. Step outside and see the beautiful view of a canyon that leads to the South San Gabriel River, directly from your driveway. This home is located just a half a mile from all of the schools. Features include stainless steel appliances, granite countertops throughout, and a lovely covered patio for your weekend BBQ with friends! On cool evenings, explore the added sitting area with lovely landscaping as well. Don't miss your chance to grab this one of a kind casita home that you can call home. Wolf Ranch features two separate amenity centers. The hilltop provides residents with poolside views, a playground, kitchen area, and a large indoor lounge. The River Camp center is a brand new facility that has a fitness center, an event hall, a large pool, and a splash pad.
- Type:
- Single Family
- Sq.Ft.:
- 2,442
- Status:
- NEW LISTING
- Beds:
- 4
- Lot size:
- 0.16 Acres
- Year built:
- 2024
- Baths:
- 3.00
- MLS#:
- 9481964
- Subdivision:
- Water Oak
ADDITIONAL INFORMATION
This meticulously crafted 2 story, 2442 sq.2, 4 bed, 3 bath feature-packed masterpiece offers both comfort and style. It's modern features include energy efficient appliances, ample natural light streaming through large windows, illuminating it's spacious interior. Outside, the curb appeal is enhanced by lush landscaping, welcoming exterior and well manicured lawn. Whether relaxing indoors or enjoying the picturesque surroundings of the greenbelt out back, this home embodies the epitome of modern living in the heart of the Texas Hill Country. Come on out and visit Chesmar at Water Oak!
- Type:
- Single Family
- Sq.Ft.:
- 2,135
- Status:
- NEW LISTING
- Beds:
- 3
- Lot size:
- 0.2 Acres
- Year built:
- 2012
- Baths:
- 2.00
- MLS#:
- 541683
ADDITIONAL INFORMATION
This charming 3-bedroom, 2-bathroom home boasts 2,135 square feet of comfort and functionality, featuring an additional office and flex space perfect for versatile living. Upon entry, you'll be greeted by an inviting foyer that leads seamlessly into the expansive living area, perfect for both entertaining guests and cozy nights in with loved ones. The open-concept layout seamlessly connects the living, dining, and kitchen areas, creating a perfect space for both relaxation and entertaining. The primary bedroom provides a serene escape with its generous size, walk-in closet, and en-suite bathroom complete with a luxurious soaking tub and separate shower. Two additional bedrooms offer flexibility for a growing family, guests, or a home gym. Need a dedicated workspace? Look no further than the private office, where productivity meets comfort. The flex space presents endless possibilities—a cozy reading nook, a playroom for little ones, or even a hobby area. Don't miss the opportunity to make this exceptional property your own!
- Type:
- Single Family
- Sq.Ft.:
- 2,442
- Status:
- NEW LISTING
- Beds:
- 4
- Lot size:
- 0.16 Acres
- Year built:
- 2023
- Baths:
- 3.00
- MLS#:
- 4675066
- Subdivision:
- Water Oak
ADDITIONAL INFORMATION
Stunning model home for sale! This meticulously crafted 2 story, 2442 sq.2, 4 BD, 3 BT feature packed masterpeice offers both comfort and style. It's modern features include energy efficient appliances, ample natural light streaming through large windows, illuminating it's spacious interior. Outside, the curb appeal is enhanced by lush landscaping, welcoming exterior and well manicured lawn. Whether relaxing indoors or enjoying the picturesque surroundings, this home embodies the epitome of modern living in the heart of the Texas Hill Country. Come on out and visit Chesmar at Water Oak!
- Type:
- Single Family
- Sq.Ft.:
- 1,686
- Status:
- NEW LISTING
- Beds:
- 3
- Lot size:
- 0.13 Acres
- Year built:
- 2001
- Baths:
- 2.00
- MLS#:
- 3823689
- Subdivision:
- Berry Creek
ADDITIONAL INFORMATION
This home is located in the popular and beautiful Berry Creek subdivison.The house has a open floorplan with 3 spacious bedrooms and 2 full baths.Living area has fireplace and built in book shelves.Living area has engineered hard wood floors.Custom plantation shutters are in every window of the home.The backside of the house has wonderful natural light.And the patio is covered oasis.Primary bath has seperate bath and shower along with double sinks.Sprinkler system is entire yard.This Berry Creek home is not in a HOA.But there is a Deed Feed cost of $178.61 per month.Once you close on your home.You can register at the club house and this will allow you to use the common areas for the Deed Fee.
- Type:
- Single Family
- Sq.Ft.:
- 1,931
- Status:
- NEW LISTING
- Beds:
- 3
- Lot size:
- 0.13 Acres
- Year built:
- 2024
- Baths:
- 2.00
- MLS#:
- 7233566
- Subdivision:
- Water Oak
ADDITIONAL INFORMATION
The Adalynn is an inviting 3 bedroom, 2 bathroom single-story home featuring an impressive, open concept kitchen, seamlessly designed for fluidity and customized features to suit your taste and lifestyle. This gorgeous home backs to greenspace and has 8' doors throughout, beams in the cathedral living room, an executive kitchen and more. The Adalynn boasts captivating curb appeal, blending natural charm with timeless elegance. Come out and visit us today!
- Type:
- Single Family
- Sq.Ft.:
- 1,931
- Status:
- NEW LISTING
- Beds:
- 4
- Lot size:
- 0.17 Acres
- Year built:
- 2024
- Baths:
- 3.00
- MLS#:
- 7065016
- Subdivision:
- Water Oak
ADDITIONAL INFORMATION
The Colby is a meticulously crafter 2645 sq. ft. home boasting 4 bedrooms, 3 bathrooms, a flex space and gorgeous vaulted ceilings throughout the living room. The house has white cabinets throughout and beautiful laminate flooring throughout the living areas. The kitchen has a marble backsplash and quartz countertops. This home is gorgeous and worth seeing!
- Type:
- Single Family
- Sq.Ft.:
- 3,689
- Status:
- NEW LISTING
- Beds:
- 4
- Lot size:
- 0.07 Acres
- Year built:
- 2024
- Baths:
- 5.00
- MLS#:
- 8659307
- Subdivision:
- Parkside On The River: 70ft. Lots
ADDITIONAL INFORMATION
MLS# 8659307 - Built by Highland Homes - To Be Built! ~ Beautiful 4 bedroom, 4.5 bath home featuring a game room, entertainment room, study, formal dining room, extended outdoor living, and a wonderful 4 car garage - all in acclaimed Leander ISD! This is the final opportunity in the current section of 70-foot home sites, don't miss your chance on this oversized home site. Ready October 2024!
$841,798
117 Lotus Cv Georgetown, TX 78628
- Type:
- Single Family
- Sq.Ft.:
- 3,163
- Status:
- NEW LISTING
- Beds:
- 4
- Lot size:
- 0.14 Acres
- Year built:
- 2024
- Baths:
- 5.00
- MLS#:
- 6768538
- Subdivision:
- Parkside On The River
ADDITIONAL INFORMATION
MLS# 6768538 - Built by Highland Homes - October completion! ~ Beautiful 2-story home on a cul-de-sac. The home features 4 bedrooms, 3 bathrooms and 2 powder rooms, study downstairs and entertainment room upstairs. Upgrades include a freestanding tub in the Primary Suite, gourmet kitchen with GE Cafe appliances, family room has sliding glass doors opening onto an extended outdoor living space. This home is in the Leander ISD
- Type:
- Single Family
- Sq.Ft.:
- 1,574
- Status:
- NEW LISTING
- Beds:
- 3
- Lot size:
- 0.12 Acres
- Year built:
- 2024
- Baths:
- 2.00
- MLS#:
- 3194819
- Subdivision:
- Wolf Ranch
ADDITIONAL INFORMATION
This stylish single-story home located in the incredible community of Wolf Ranch has three bedrooms, two bathrooms and boasts more than 1,500 square feet of living space. A rear patio and an open floorplan provide a great layout for entertaining. The owner’s suite sits off the living area, and includes a beautiful walk-in closet, a double vanity, stand-alone bathtub and shower.
- Type:
- Single Family
- Sq.Ft.:
- 2,500
- Status:
- NEW LISTING
- Beds:
- 4
- Lot size:
- 0.1 Acres
- Year built:
- 2024
- Baths:
- 3.00
- MLS#:
- 4029628
- Subdivision:
- Lively Ranch
ADDITIONAL INFORMATION
This two-story home has everything a growing household needs to live peacefully. The first floor features a convenient flex room by the front door and an open layout among the main living area with a large covered back patio. The owner’s suite is also on the first floor, while on the second floor is host to three additional bedrooms, a full bathroom and a game room.
- Type:
- Single Family
- Sq.Ft.:
- 2,356
- Status:
- NEW LISTING
- Beds:
- 4
- Lot size:
- 0.15 Acres
- Year built:
- 2024
- Baths:
- 3.00
- MLS#:
- 2456877
- Subdivision:
- Lively Ranch
ADDITIONAL INFORMATION
This single-story home is perfect for those who value space and comfort. There are three bedrooms at the front of the home and an owner’s suite in the back with a full bathroom. The open living space is located near a covered patio and includes a versatile retreat that can be used as a den or home office.
- Type:
- Single Family
- Sq.Ft.:
- 2,500
- Status:
- NEW LISTING
- Beds:
- 4
- Lot size:
- 0.15 Acres
- Year built:
- 2024
- Baths:
- 3.00
- MLS#:
- 5029424
- Subdivision:
- Lively Ranch
ADDITIONAL INFORMATION
This two-story home has everything a growing household needs to live peacefully. The first floor features a convenient flex room by the front door and an open layout among the main living area with a large covered back patio. The owner’s suite is also on the first floor, while on the second floor is host to three additional bedrooms, a full bathroom and a game room.
- Type:
- Single Family
- Sq.Ft.:
- 1,717
- Status:
- NEW LISTING
- Beds:
- 3
- Lot size:
- 0.12 Acres
- Year built:
- 2024
- Baths:
- 3.00
- MLS#:
- 6218903
- Subdivision:
- Morningstar
ADDITIONAL INFORMATION
Call the Saratoga Homes of Austin sales number for showings. This brand new home by Saratoga Homes is in the highly sought-after Master Planned Morningstar Community neighborhood in Georgetown, Texas. This popular floorplan boasts a spacious open-concept design perfect for modern living. The home features upgrades galore, including high-end finishes, gorgeous flooring, front and rear landscaping and irrigation, recessed lighting, and elegant fixtures that create a luxurious and welcoming atmosphere. The Master Planned Morningstar Community offers resort-style living, 1.5 miles of hike and bike trails, a sparkling swimming pool, a community center, and various resident events throughout the year. Whether looking for an active lifestyle or a peaceful retreat, the Master Planned Morningstar Community has something for everyone.Please call (512) 906-0126 to schedule your showing. This brand new home by Saratoga Homes is in the highly sought-after Master Planned Morningstar Community neighborhood in Georgetown, Texas. This popular floorplan boasts a spacious open-concept design perfect for modern living. The home features upgrades galore, including high-end finishes, gorgeous flooring, front and rear landscaping and irrigation, recessed lighting, and elegant fixtures that create a luxurious and welcoming atmosphere. The Master Planned Morningstar Community offers resort-style living, 1.5 miles of hike and bike trails, a sparkling swimming pool, a community center, and various resident events throughout the year. Whether looking for an active lifestyle or a peaceful retreat, the Master Planned Morningstar Community has something for everyone.
- Type:
- Single Family
- Sq.Ft.:
- 2,814
- Status:
- NEW LISTING
- Beds:
- 5
- Lot size:
- 0.19 Acres
- Year built:
- 2024
- Baths:
- 4.00
- MLS#:
- 7526680
- Subdivision:
- Morningstar
ADDITIONAL INFORMATION
Call the Saratoga Homes of Austin sales number for showings. This brand new home by Saratoga Homes is in the highly sought-after Master Planned Morningstar Community neighborhood in Georgetown, Texas. This popular floorplan boasts a spacious open-concept design perfect for modern living. The home features upgrades galore, including high-end finishes, gorgeous flooring, front and rear landscaping and irrigation, recessed lighting, and elegant fixtures that create a luxurious and welcoming atmosphere. The Master Planned Morningstar Community offers resort-style living, 1.5 miles of hike and bike trails, a sparkling swimming pool, a community center, and various resident events throughout the year. Whether looking for an active lifestyle or a peaceful retreat, the Master Planned Morningstar Community has something for everyone.Please call (512) 906-0126 to schedule your showing. This brand new home by Saratoga Homes is in the highly sought-after Master Planned Morningstar Community neighborhood in Georgetown, Texas. This popular floorplan boasts a spacious open-concept design perfect for modern living. The home features upgrades galore, including high-end finishes, gorgeous flooring, front and rear landscaping and irrigation, recessed lighting, and elegant fixtures that create a luxurious and welcoming atmosphere. The Master Planned Morningstar Community offers resort-style living, 1.5 miles of hike and bike trails, a sparkling swimming pool, a community center, and various resident events throughout the year. Whether looking for an active lifestyle or a peaceful retreat, the Master Planned Morningstar Community has something for everyone.
- Type:
- Single Family
- Sq.Ft.:
- 2,496
- Status:
- NEW LISTING
- Beds:
- 5
- Lot size:
- 0.19 Acres
- Year built:
- 2024
- Baths:
- 4.00
- MLS#:
- 6799960
- Subdivision:
- Morningstar
ADDITIONAL INFORMATION
Call the Saratoga Homes of Austin sales number for showings. This brand new home by Saratoga Homes is in the highly sought-after Master Planned Morningstar Community neighborhood in Georgetown, Texas. This popular floorplan boasts a spacious open-concept design perfect for modern living. The home features upgrades galore, including high-end finishes, gorgeous flooring, front and rear landscaping and irrigation, recessed lighting, and elegant fixtures that create a luxurious and welcoming atmosphere. The Master Planned Morningstar Community offers resort-style living, 1.5 miles of hike and bike trails, a sparkling swimming pool, a community center, and various resident events throughout the year. Whether looking for an active lifestyle or a peaceful retreat, the Master Planned Morningstar Community has something for everyone.Please call (512) 906-0126 to schedule your showing. This brand new home by Saratoga Homes is in the highly sought-after Master Planned Morningstar Community neighborhood in Georgetown, Texas. This popular floorplan boasts a spacious open-concept design perfect for modern living. The home features upgrades galore, including high-end finishes, gorgeous flooring, front and rear landscaping and irrigation, recessed lighting, and elegant fixtures that create a luxurious and welcoming atmosphere. The Master Planned Morningstar Community offers resort-style living, 1.5 miles of hike and bike trails, a sparkling swimming pool, a community center, and various resident events throughout the year. Whether looking for an active lifestyle or a peaceful retreat, the Master Planned Morningstar Community has something for everyone.
- Type:
- Single Family
- Sq.Ft.:
- 2,311
- Status:
- NEW LISTING
- Beds:
- 4
- Lot size:
- 0.14 Acres
- Year built:
- 2024
- Baths:
- 3.00
- MLS#:
- 5081287
- Subdivision:
- Wolf Ranch South Fork
ADDITIONAL INFORMATION
This Somerset floor plan is the perfect open concept 1-story, 4-bedroom layout, situated on premium lot with no back neighbors. An abundance of natural light streams into this home from the walls of windows lining the kitchen, dining, and great room. Upgraded RevWood flooring spans throughout all main living areas, along with linen colored cabinetry and white quartz countertops. The great room fireplace and Texas sized covered patio make indoor/outdoor entertaining a breeze! After a long day, relax in the luxury primary suite or retreat to the private study. Visit this home in the desirable Wolf Ranch community today!

Listings courtesy of ACTRIS MLS as distributed by MLS GRID, based on information submitted to the MLS GRID as of {{last updated}}.. All data is obtained from various sources and may not have been verified by broker or MLS GRID. Supplied Open House Information is subject to change without notice. All information should be independently reviewed and verified for accuracy. Properties may or may not be listed by the office/agent presenting the information. The Digital Millennium Copyright Act of 1998, 17 U.S.C. § 512 (the “DMCA”) provides recourse for copyright owners who believe that material appearing on the Internet infringes their rights under U.S. copyright law. If you believe in good faith that any content or material made available in connection with our website or services infringes your copyright, you (or your agent) may send us a notice requesting that the content or material be removed, or access to it blocked. Notices must be sent in writing by email to DMCAnotice@MLSGrid.com. The DMCA requires that your notice of alleged copyright infringement include the following information: (1) description of the copyrighted work that is the subject of claimed infringement; (2) description of the alleged infringing content and information sufficient to permit us to locate the content; (3) contact information for you, including your address, telephone number and email address; (4) a statement by you that you have a good faith belief that the content in the manner complained of is not authorized by the copyright owner, or its agent, or by the operation of any law; (5) a statement by you, signed under penalty of perjury, that the information in the notification is accurate and that you have the authority to enforce the copyrights that are claimed to be infringed; and (6) a physical or electronic signature of the copyright owner or a person authorized to act on the copyright owner’s behalf. Failure to include all of the above information may result in the delay of the processing of your complaint.
 |
| This information is provided by the Central Texas Multiple Listing Service, Inc., and is deemed to be reliable but is not guaranteed. IDX information is provided exclusively for consumers’ personal, non-commercial use, that it may not be used for any purpose other than to identify prospective properties consumers may be interested in purchasing. Copyright 2024 Four Rivers Association of Realtors/Central Texas MLS. All rights reserved. |
Georgetown Real Estate
The median home value in Georgetown, TX is $296,200. This is higher than the county median home value of $266,500. The national median home value is $219,700. The average price of homes sold in Georgetown, TX is $296,200. Approximately 69.79% of Georgetown homes are owned, compared to 25.19% rented, while 5.02% are vacant. Georgetown real estate listings include condos, townhomes, and single family homes for sale. Commercial properties are also available. If you see a property you’re interested in, contact a Georgetown real estate agent to arrange a tour today!
Georgetown, Texas 78628 has a population of 63,062. Georgetown 78628 is less family-centric than the surrounding county with 27.31% of the households containing married families with children. The county average for households married with children is 41.67%.
The median household income in Georgetown, Texas 78628 is $67,753. The median household income for the surrounding county is $79,123 compared to the national median of $57,652. The median age of people living in Georgetown 78628 is 47.4 years.
Georgetown Weather
The average high temperature in July is 95 degrees, with an average low temperature in January of 35.6 degrees. The average rainfall is approximately 34.9 inches per year, with 0.4 inches of snow per year.
